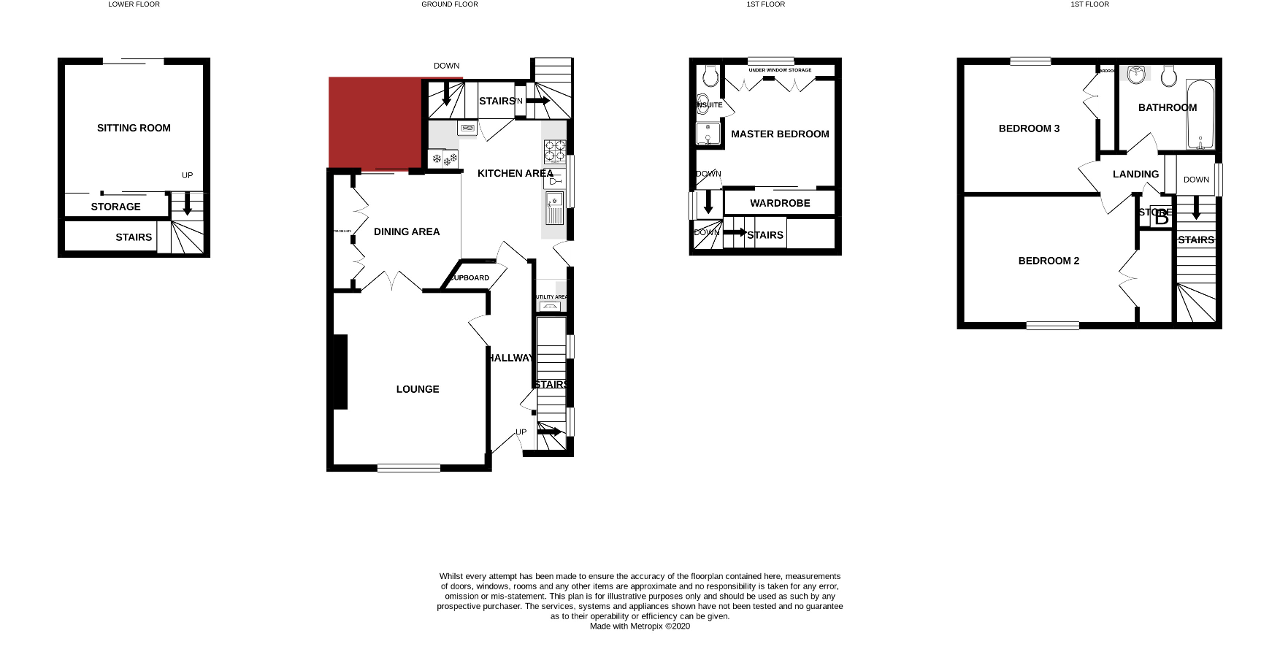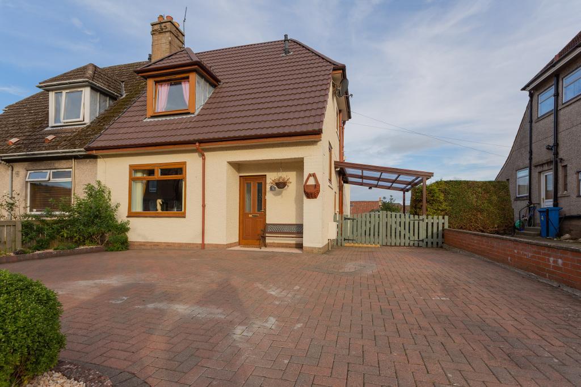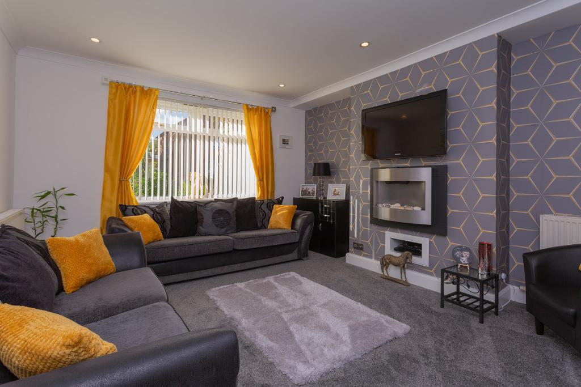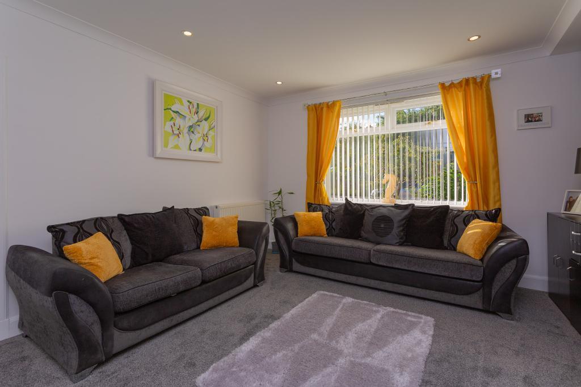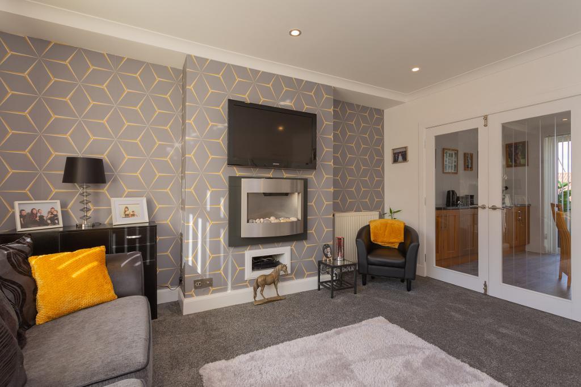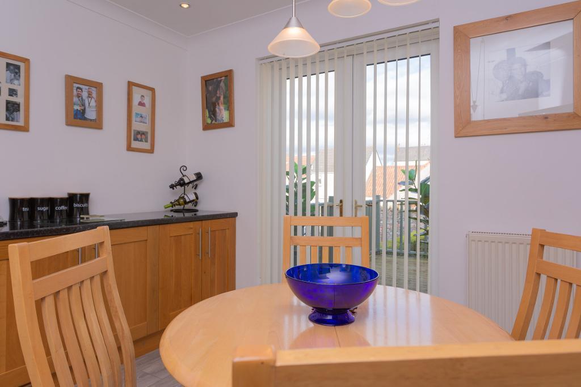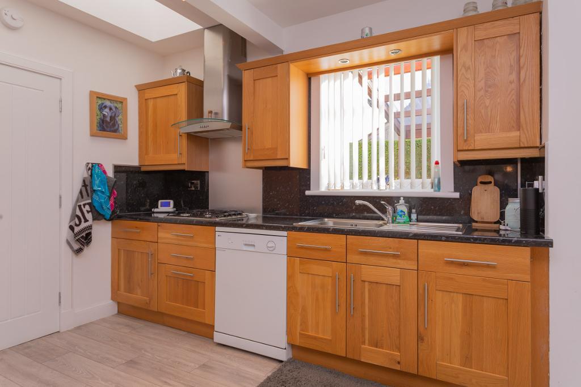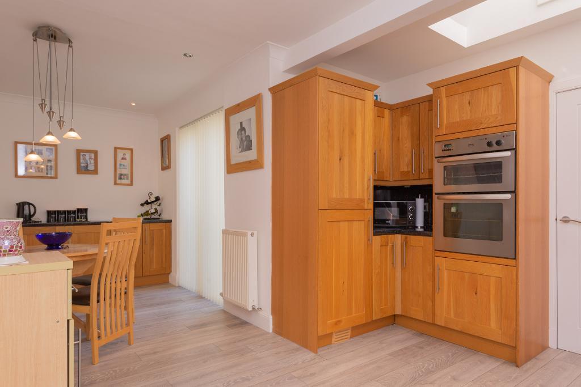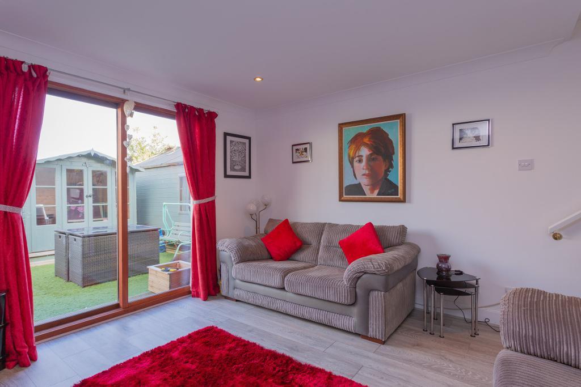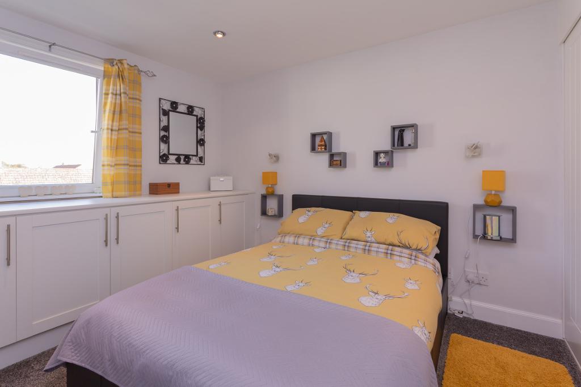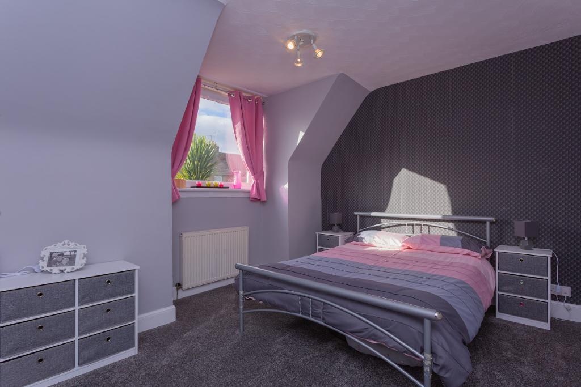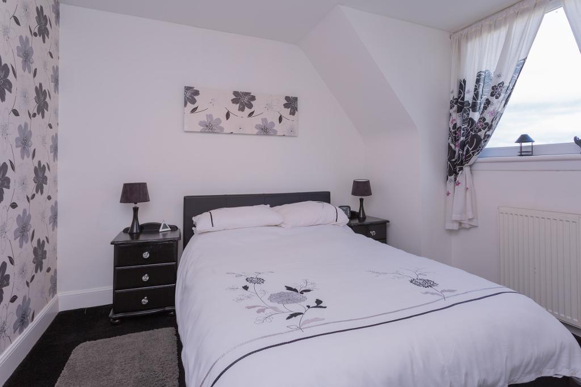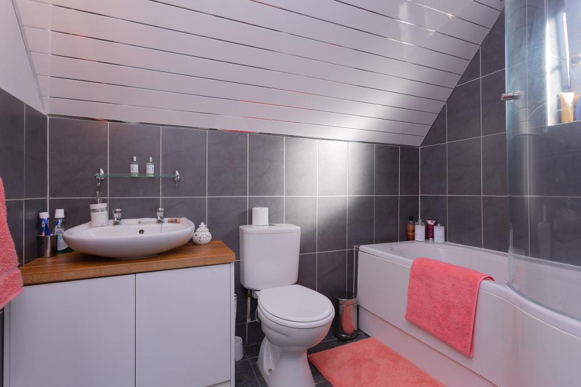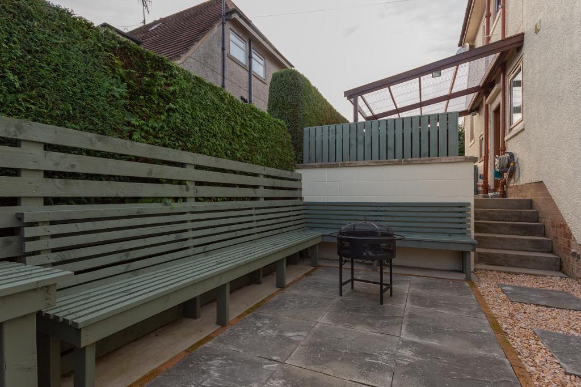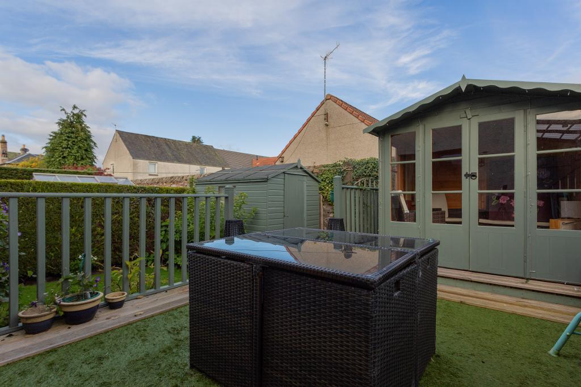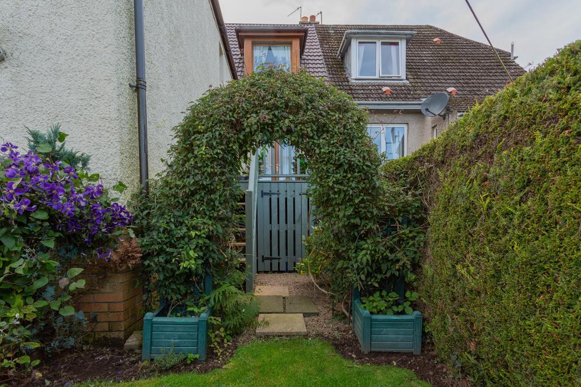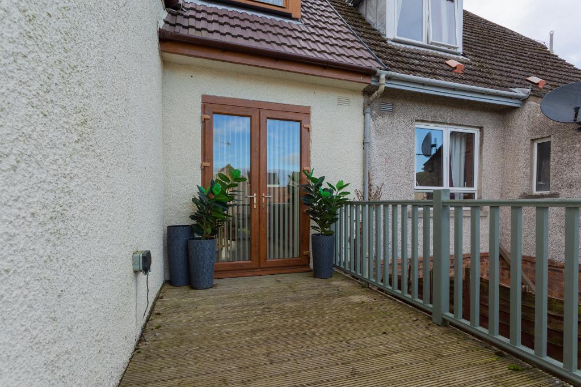Key Features
- Semi Detached (Extended) House
- Two Public Rooms
- Three Bedrooms
- En-Suite Shower Room
- Family Bathroom
- Dining Kitchen
- Summer House
- Shed/Workshop
- Off Street Parking for Four Cars
- Gas Central Heating & Double Glazing
Summary
***SOLD PRE MARKET ***Deceptively spacious semi detached (extended) family home, which has been beautifully finished throughout. This property is located in sought after area of Auchtermuchty and offers two public rooms, dining kitchen, utility area, three bedrooms, en-suite shower room, family bathroom, off street parking to front for four cars, side and rear garden with shed/workshop and summer house.
On entering the property, I do not think anyone will be disappointed on what they find....
Accommodation comprise a welcoming hallway which has a staircase with a glass ballustrad leading to the upper floor accommodation, two storage cupboards and Oak flooring has been fitted. The hallway also provides access to the lounge and dining kitchen.
The lounge has been tastefully decorated, has a feature electric fire and French doors lead through to the dining kitchen. In the dining area you will find storage units and patio doors open onto an elevated decked area, which overlooks the rear garden. The dining kitchen has ample room for a dining table and is a great place for the family to catch up or a place to relax and unwind. The kitchen area has fitted wall and floor mounted units, sink unit and drainer and hardwood flooring. Appliances included are gas hob with extractor, electric double oven, fridge freezer and dishwasher. You will find a utility area off the kitchen with worktop and washing machine. Door provides access to the side garden area.
From the kitchen there is a doorway which leads to a carpeted staircase providing access to the sitting room and master bedroom with en-suite. The sitting room is located on the lower level and has patio doors providing access to the rear garden, understairs storage cupboards and hardwood flooring. The master bedroom is located on the upper level and has fitted wardobes and storage cupboards. En-suite shower room with electric power shower, WC and sink.
From the entrance hallway a staircase leads to an upper floor level where you will find two double bedrooms both with fitted wardrobes, and a three piece family bathroom with tiling to walls and includes WC, vanity unity with sink, bath with electric powershower over and shower screen . There is a hatch with Ramsay ladder providing access to attic and a linen cupboard which houses the combi boiler.
Externally you will find to the front a walled mono bloc driveway area which provides off street parking for four cars. To the side of the property there is a bin store area and a sitting area with a fire pit. Steps lead down to lower garden area where you will find a wooden shed/ workshop with power, a summer house, garden area laid to lawn with hedge to side and a decked area with astroturf.
The property has gas central heating and double glazing.
Extras include in sale - all floor fitting, light fittings, blinds, dishwasher, washing machine, fridge freezer, double oven and gas hob with extractor, summerhouse, garden shed/workshop.
Council Tax Band B
EPC D
Home Report is available on request please contact ourselves.
Video Walk through is available on request please contact ourselves.
Viewings Strictly by Appointment through ourselves.
Location
Auchtermuchty offers primary schooling, GP health centre, dentist, chemist, post office, shopping facilities, pubs and library. Various walks can be found in and around Auchtermuchty. The town is ideally situated for traveling to Perth, Newburgh, St Andrews, Cupar, Glenrothes, Kirkcaldy and Dundee via road and rail networks. Glasgow and Edinburgh are approximately one hours drive away, and Stirling is approximately 50 minutes drive away. There is a train station in Ladybank and Cupar.
Ground Floor
Lounge
12' 8'' x 14' 3'' (3.88m x 4.36m) (At Widest)
Dining Area
10' 1'' x 9' 7'' (3.09m x 2.93m) (At Widest)
Kitchen Area
9' 2'' x 13' 10'' (2.8m x 4.24m) (At Widest)
Utility Area
First Floor
Master Bedroom
10' 10'' x 11' 2'' (3.31m x 3.42m)
En-Suite Shower
2' 4'' x 5' 5'' (0.73m x 1.66m)
Bedroom Two
13' 9'' x 10' 7'' (4.21m x 3.23m) (At Widest)
Bedroom Three
10' 11'' x 10' 8'' (3.34m x 3.27m) (At Widest)
Bathroom
8' 2'' x 5' 8'' (2.5m x 1.75m)
Lower Ground Floor
Sitting Room
11' 8'' x 12' 7'' (3.57m x 3.86m)
Additional Information
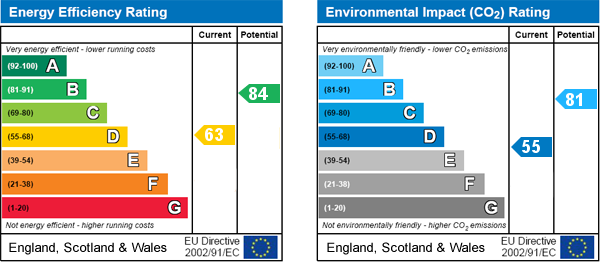
For further information on this property please call 07938 566969 or e-mail info@harleyestateagents.co.uk
MONEY LAUNDERING REGULATIONS: Intending purchasers and sellers will be asked to produce identification documentation and proof of funds via a system we pay for known as Credas (https://credas.com) Certified Digital Identity Verification Service, which is certified against the UK Government Digital Identity and Attributes Trust Framework. Via Credas we will request that you provide relevant information to allow various checks including digital identity verification. Information required from yourself for an Identity Report includes your first and last name, address and date of birth and Credas system will carry out the relevant checks/verification. Also, a photographic Identity Verification Report, which will require you to provide a current passport, driving licence or national identity card and a selfie in order to carry out a biometric analysis for verification. Along with relevant information from buyers to allow for proof of funds report. We would ask for your co-operation in order that there will be no delays.
We endeavour to provide accurate particulars from information provided by the vendor and the information provided in this brochure is believed to be correct, however, the accuracy cannot be guaranteed, they are set as a general outline only and they do not form part of any contract. All measurements, distances, floor plans and areas are approximate and for guidelines only. Whilst every attempt is made to ensure the accuracy of any floor plan, measurements of doors, windows, rooms and any other items are approximate and no responsibility is taken for any error, omission, or misstatement. The floor plan is for illustrative purposes only and should be used as such by any prospective purchaser. Any fixture, fittings mentioned in these particulars will be confirmed by the vendor if they are included in the sale or not. Please note that appliances, heating systems, services, equipment, fixtures etc have not been tested and no warranty is given or implied that these are in working order. Photographs are reproduced for general information and not be inferred that any item is included for sale with the property.
