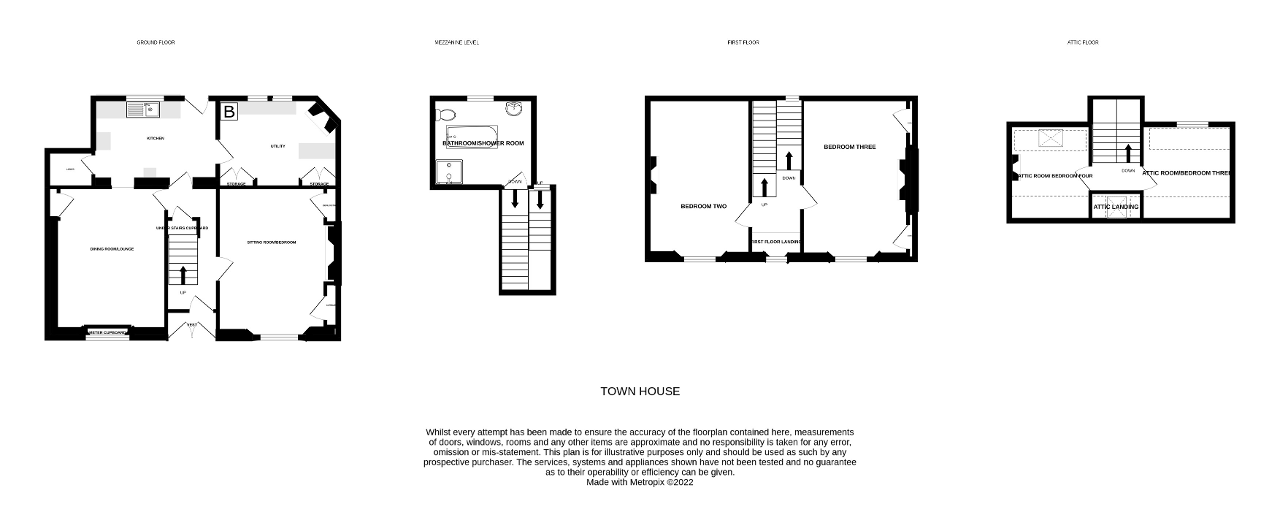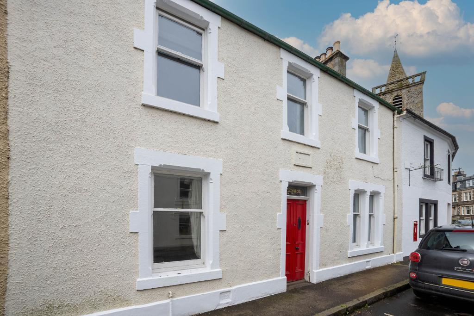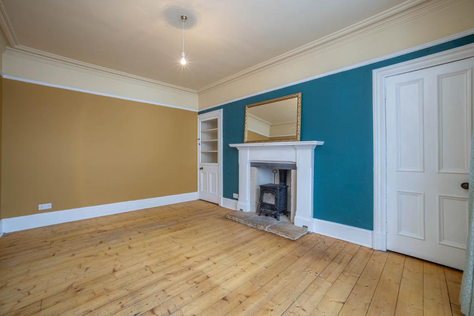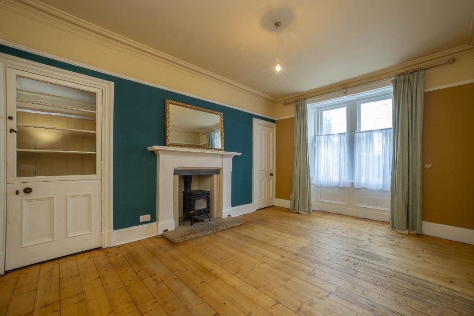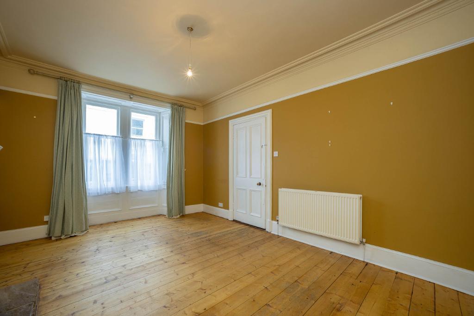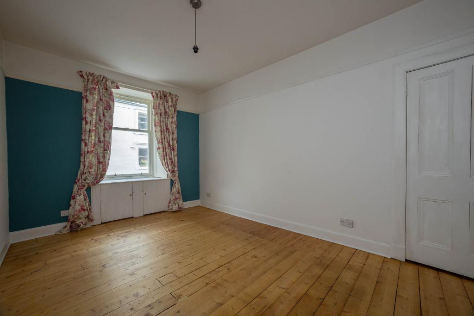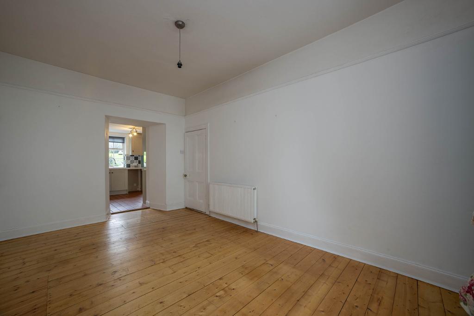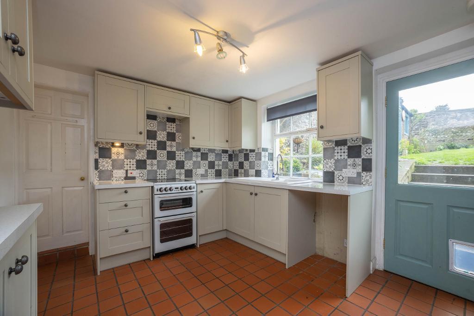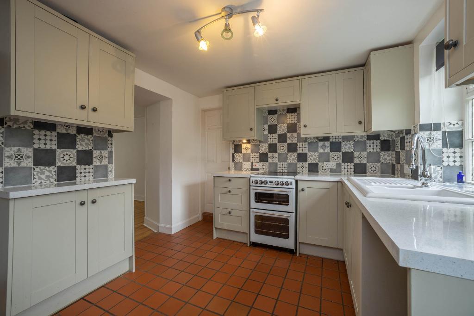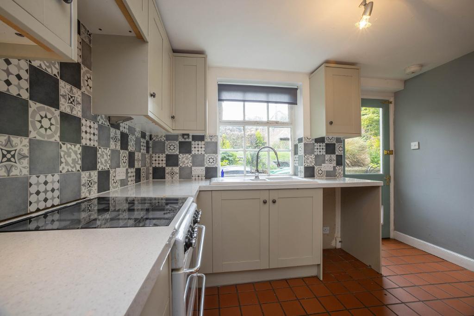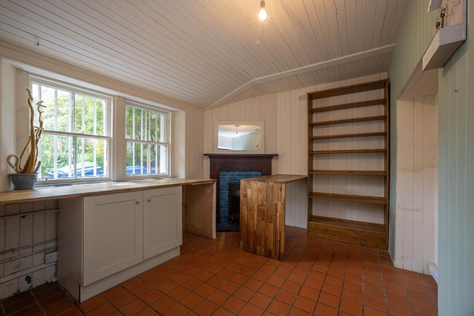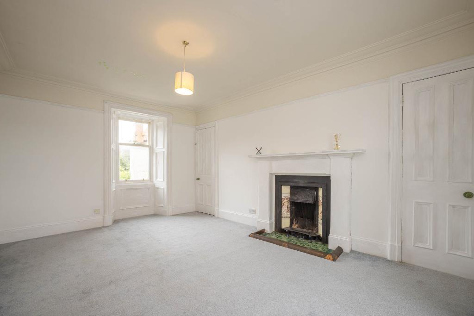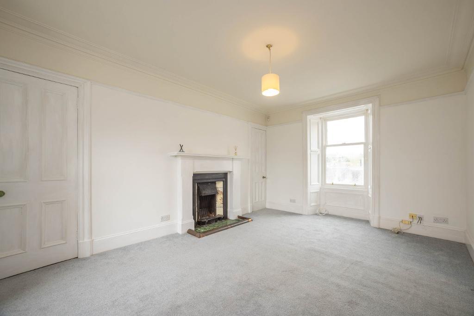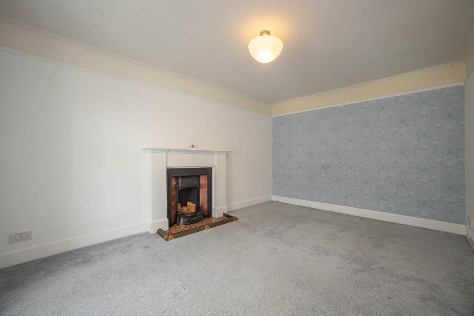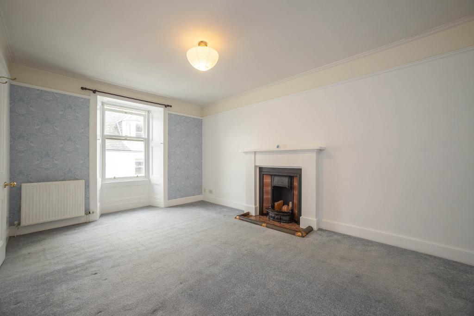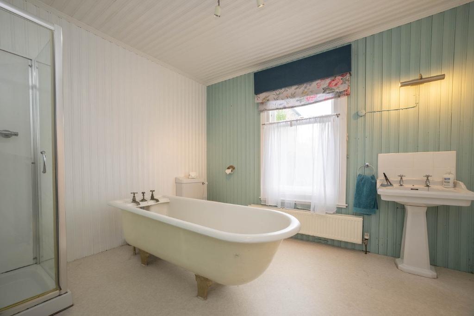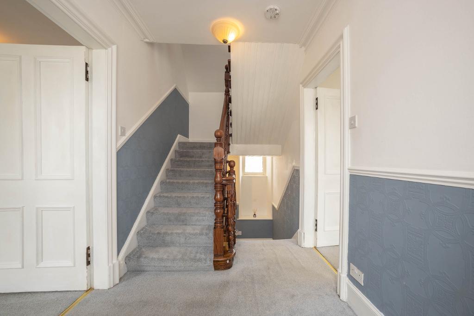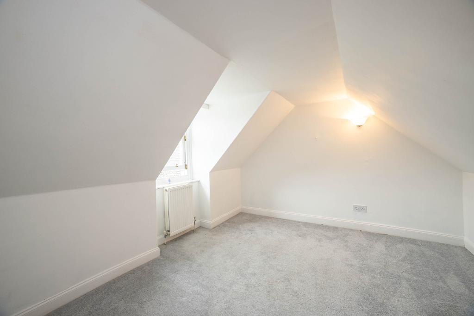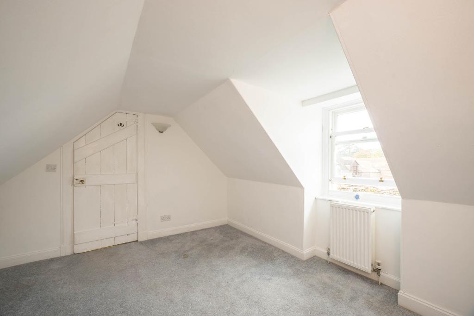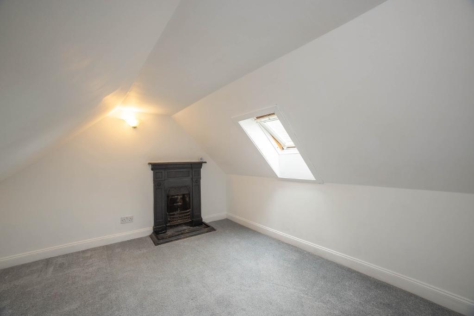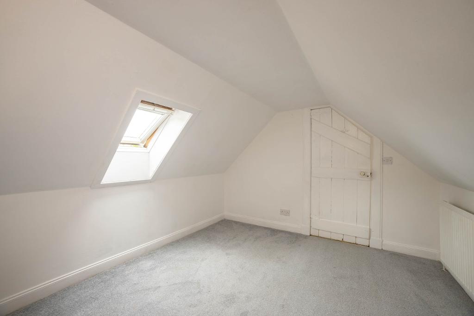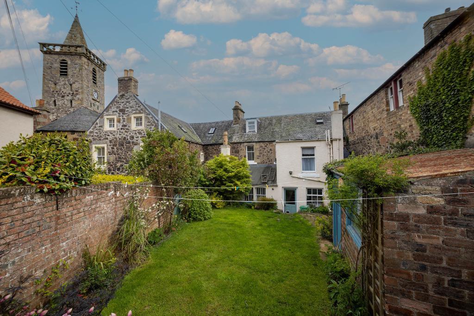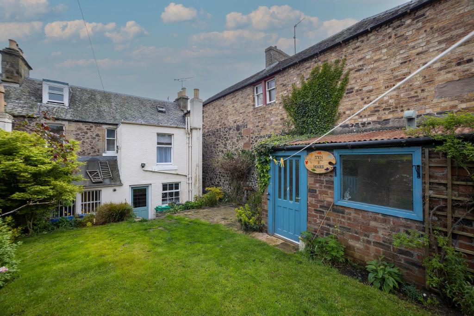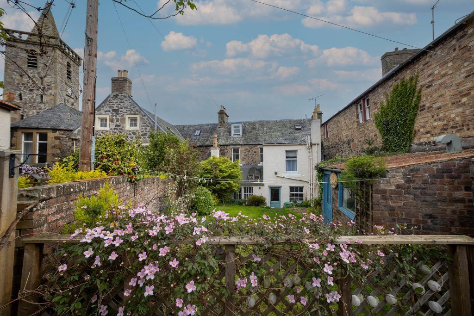Key Features
- 18th Century C Listed Property(Extended)
- Versatile and Spacious Accommodation
- Many Original Features
- Sitting Room with Wood Burning Stove
- Dining Room/Lounge
- Fitted Kitchen & Utility Room
- Two Double Bedrooms & Two Attic Bedrooms
- Mezzanine Level Bathroom/Shower Room
- South Facing Garden (Pedestrian Access)
- Outhouse with (Power & Light)
Summary
Characterful 18th Century C listed townhouse (extended), offering versatile and spacious accommodation, as well as a brick-built outhouse which can be utilised as studio/home office. Located in the Conservation area of the popular village of Auchtermuchty, this charming home offers many original features including operable shutters, open fireplaces, natural wooden floors, woodburning stove, high ceilings and picture rails.
Entrance to the property is gained via storm doors into a storm vestibule area and a door then opens into a welcoming hallway. The hallway with attractive quarry red tiled floor, feature ceiling rose provides access into the sitting room, dining room and kitchen. A carpeted staircase with dado rail leads to the upper floors. Walk in understairs cupboard providing generous storage area with light.
Enchanting sitting room is generous in size with feature fireplace, stone hearth and wood burning stove. Natural wooden floor, high ceiling, picture rail, sash and case double glazed windows to front with operable window shutters. Two fitted cupboards with shelving. This room could be utilised as a bedroom if required.
Spacious dining room with ample space for dining furniture. Natural wooden floors, sash and case double glazed window with operatable window shutters. Picture rail, deep windowsill with storage cupboard below housing the gas and electric meters. Cupboard with shelving. This room could be utilised as a lounge.
Delightful, fitted kitchen with wall and floor mounted units, free standing gas cooker, partial tiling to walls, and quarry red floor tiles. Sink positioned in front of sash and case window providing views out to rear garden. Walk in pantry with shelving. Door provides access to rear garden. The kitchen can be accessed via the dining room and the hallway. A door provides access into the utility room.
The utility room is plentiful in size with worktops, plumbing and space for washing machine, tumble dryer and sink. Feature open fireplace with tiled hearth, quarry red floor tiles and sash and case windows overlooks the rear garden. Two slim sized storage cupboards. Gas boiler.
On the mezzanine level you will find a bright roomy bathroom which includes a roll top bath, wc, wash hand basin with splash back tiling and shower cubicle with power shower. Sash and case window provides views over rear garden as well as allowing natural light to flood into this bathroom. Towel style radiator.
First floor landing is spacious in size with a sash and case window providing natural light. From the landing you gain access to two bedrooms.
Bedrooms one and two are both lavish in size with feature fireplaces including attractive tiled surrounds, inserts and hearths. High ceilings, picture rails and double-glazed sash and case windows. Bedroom one offers views over rooftops towards farmland.
A carpeted staircase from the first-floor landing provides access to the attic floor landing and two further bedrooms. Sash and case window in bedroom three overlooks rear garden. Bedroom four offers a feature fireplace and Velux window providing natural light. Both suitable to be utilised as single bedrooms, if required.
Partial double glazing. Gas central heating.
Externally to the rear you will find a delightful South facing garden with flower beds, patio, raised decking area with views of Town Clock. Lawn/drying area. Within the garden there is a stone-built outbuilding which can be utilised as a number of uses such as office/studio, with power/ light and has been insulated. A gate provides pedestrian access to a shared vennel leading onto the High Street.
EPC - E
Council Tax Band - D
Viewings Strictly by appointment
360 Video Walk Through and Home Report are available on request please contact us.
Location
Auchtermuchty offers primary schooling, GP health centre, dentist, chemist, post office, convenience store, Co-op, restaurant, bowling club, hairdressers, barber, dog grooming salon, The Old Barn Coffee Shop and takeaways. Various walks can be found in and around Auchtermuchty. The village is ideally situated for travel to Perth, Newburgh, St. Andrews, Cupar, Glenrothes, Kirkcaldy and Dundee via road networks. Glasgow and Edinburgh are approximately one hours drive away, and Stirling is approximately 50 minutes drive away. There are train Stations in Ladybank and Cupar.
Ground Floor
Sitting Room
11' 0'' x 16' 8'' (3.36m x 5.1m)
Dining Room
10' 2'' x 15' 8'' (3.12m x 4.78m)
Kitchen (at widest)
10' 9'' x 9' 2'' (3.29m x 2.8m)
Utility Room (at widest)
12' 2'' x 10' 2'' (3.72m x 3.1m)
Upper Ground Floor
Mezzanine Level Bathroom
11' 1'' x 10' 0'' (3.39m x 3.06m)
First Floor
Bedroom One
10' 11'' x 15' 5'' (3.35m x 4.7m)
Bedroom Two
16' 9'' x 10' 10'' (5.14m x 3.32m)
Top Floor
Attic Bedroom Three (into the eaves)
11' 3'' x 9' 11'' (3.43m x 3.03m)
Attic Bedroom Four (into the eaves)
9' 3'' x 11' 1'' (2.83m x 3.39m)
Exterior
Outbuilding
10' 11'' x 7' 5'' (3.33m x 2.28m)
Additional Information
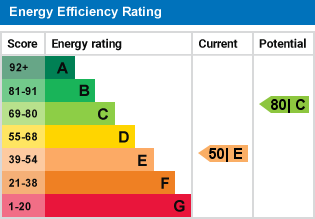
For further information on this property please call 07938 566969 or e-mail info@harleyestateagents.co.uk
MONEY LAUNDERING REGULATIONS: Intending purchasers and sellers will be asked to produce identification documentation and proof of funds via a system we pay for known as Credas (https://credas.com) Certified Digital Identity Verification Service, which is certified against the UK Government Digital Identity and Attributes Trust Framework. Via Credas we will request that you provide relevant information to allow various checks including digital identity verification. Information required from yourself for an Identity Report includes your first and last name, address and date of birth and Credas system will carry out the relevant checks/verification. Also, a photographic Identity Verification Report, which will require you to provide a current passport, driving licence or national identity card and a selfie in order to carry out a biometric analysis for verification. Along with relevant information from buyers to allow for proof of funds report. We would ask for your co-operation in order that there will be no delays.
We endeavour to provide accurate particulars from information provided by the vendor and the information provided in this brochure is believed to be correct, however, the accuracy cannot be guaranteed, they are set as a general outline only and they do not form part of any contract. All measurements, distances, floor plans and areas are approximate and for guidelines only. Whilst every attempt is made to ensure the accuracy of any floor plan, measurements of doors, windows, rooms and any other items are approximate and no responsibility is taken for any error, omission, or misstatement. The floor plan is for illustrative purposes only and should be used as such by any prospective purchaser. Any fixture, fittings mentioned in these particulars will be confirmed by the vendor if they are included in the sale or not. Please note that appliances, heating systems, services, equipment, fixtures etc have not been tested and no warranty is given or implied that these are in working order. Photographs are reproduced for general information and not be inferred that any item is included for sale with the property.
