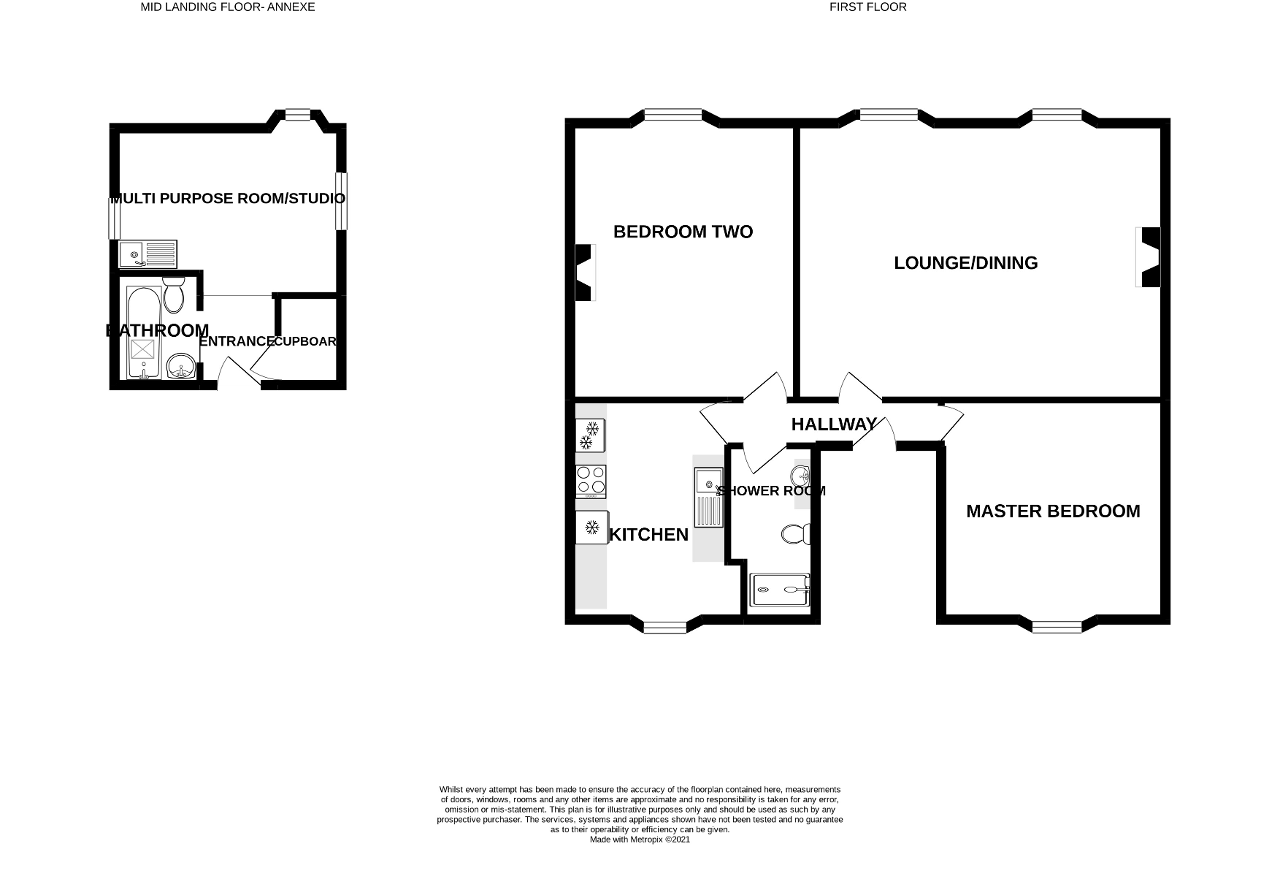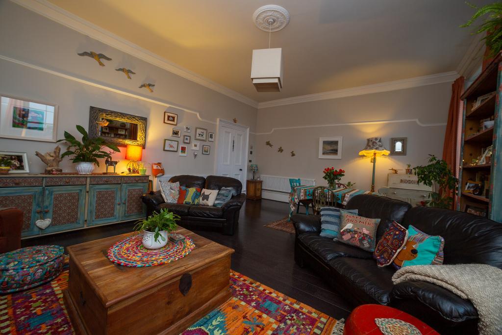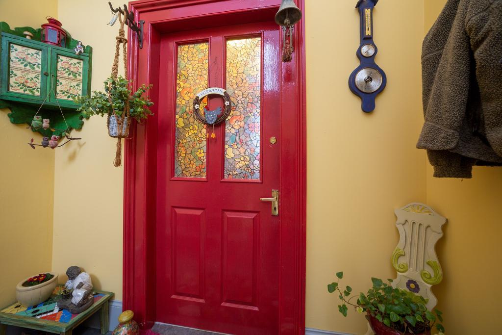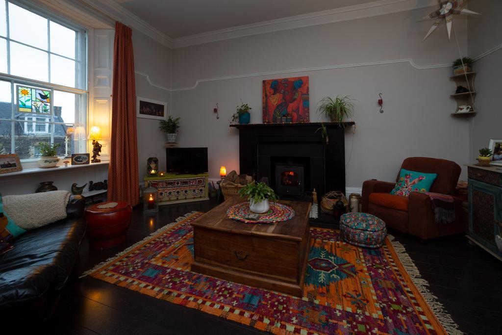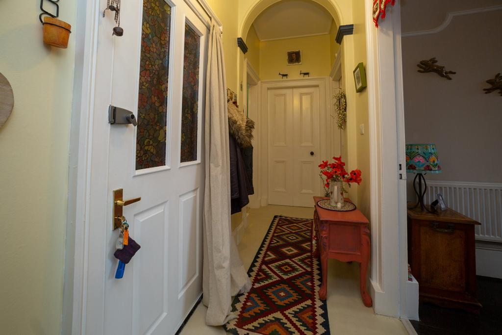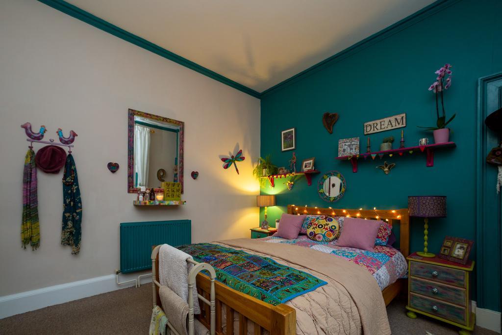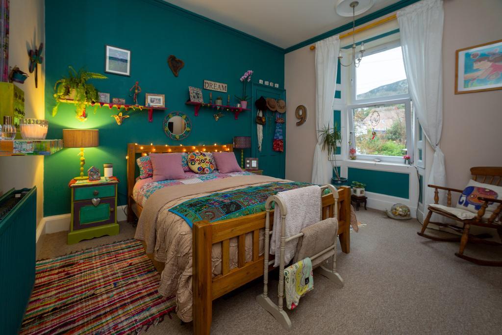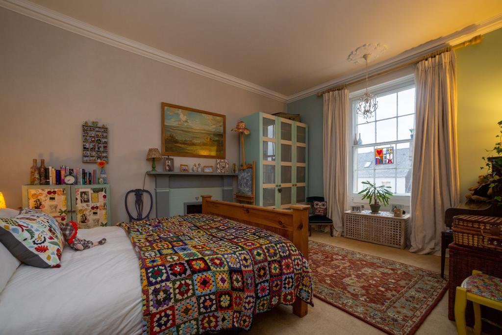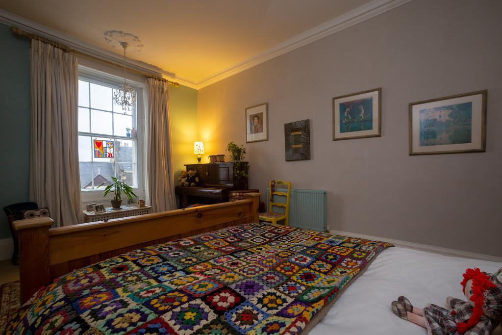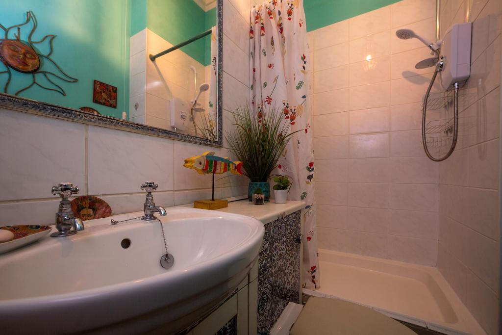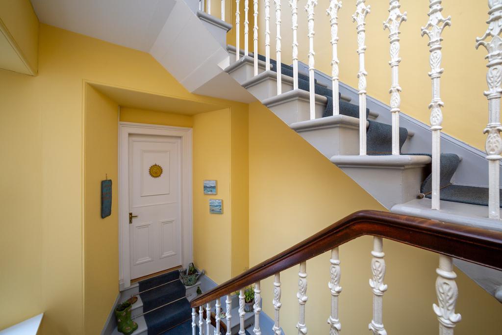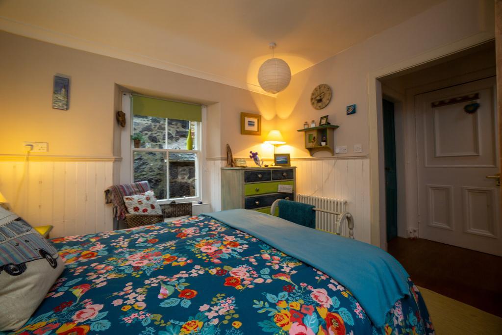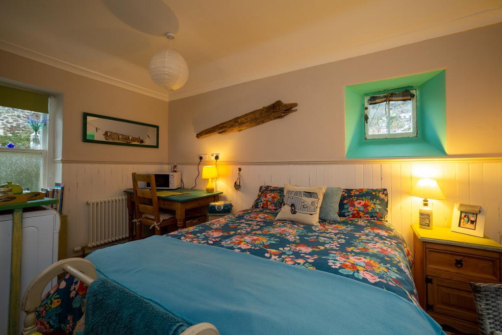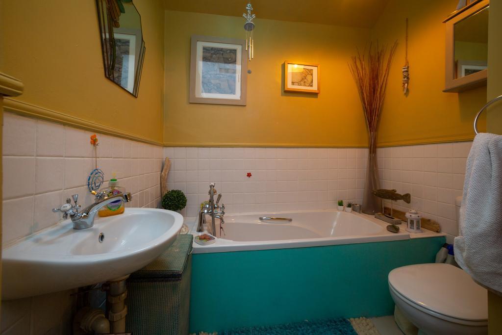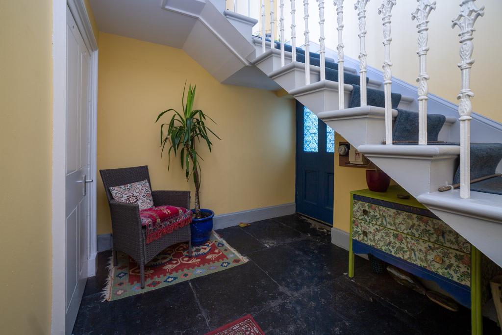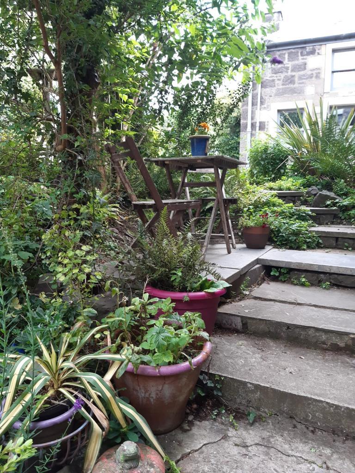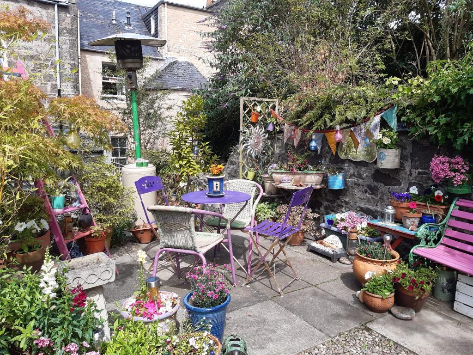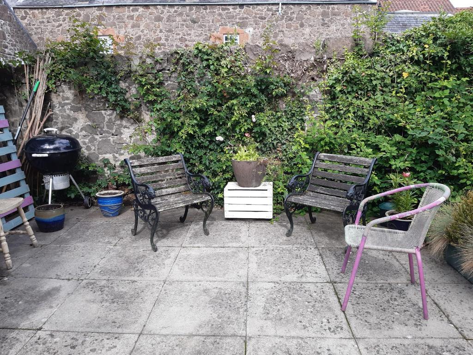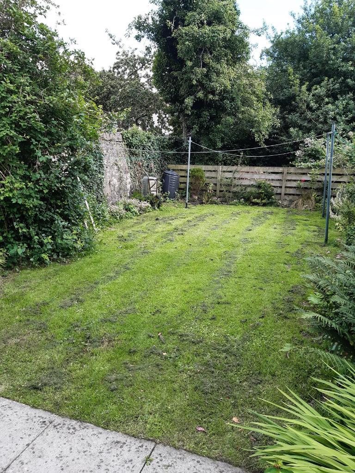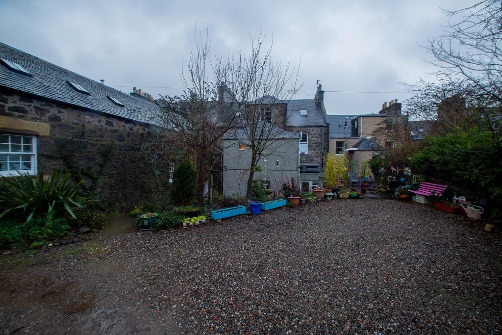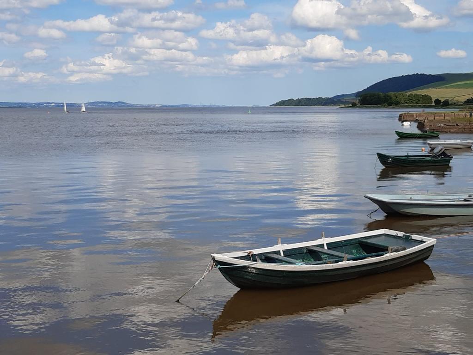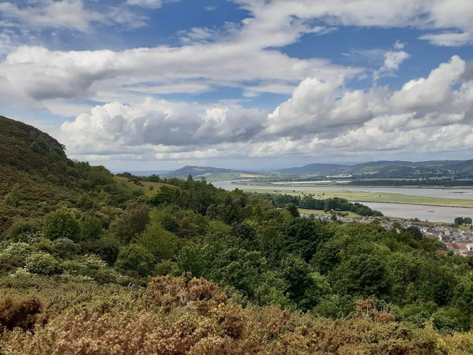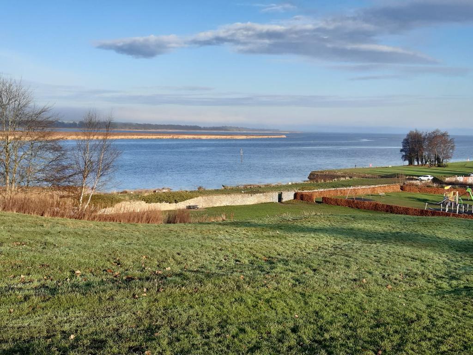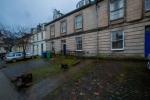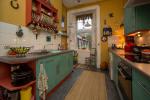Key Features
- Spacious Apartment in Historic Building
- Annexe with multipurpose room & Bathroom
- Lounge/Dining Room
- Fitted Kitchen
- Allocated Off Street & Visitors Parking
- Shower Room
- Shared Garden
- Two Double Bedrooms
- Gas Central Heating
- Mixture of Sash & Case, Secondary & DG
Summary
Spacious first floor two-bedroom apartment with annexe, within a Historic listed building which offers charm and character and benefits from having off street parking to the rear of the building.
The property is located within the heart of this coastal village, within walking distance of local amenities, hill and riverside walks. Entrance is to the rear of the building where a door with security intercom system provides access to a shared internal stairwell, which leads to the mid floor landing annex and first floor apartment. Shared storage cupboard is located within the stairwell.
A doorway on the first-floor landing provides access to this spacious apartment. Accommodation comprises entrance hallway with high ceiling, feature ornamental archway and intercom system. The hallway provides access to all main accommodation.
Impressive large lounge/dining room with high ceilings, picture rail, ceiling rose, sash and case windows with secondary glazing. To the lounge area you will find a feature fireplace and wood burning stove, being an ideal place to relax. The dining area has ample for dining furniture.
Fitted kitchen with high ceilings, alcove with fitted wine rack, wall and base units, sink and drainer, electric oven, electric hob, extractor, fridge and freezer. Splash back tiling. Double glazed window and operatable window shutters.
Large Master bedroom with high ceilings, press cupboard, double glazed window to rear and operatable window shutters. Ample room for free standing furniture. Views towards the hill.
Bedroom Two is generous in size, with high ceilings, feature fireplace, sash and case window with secondary glazing. Free standing wardrobe and a piano which can be included in the sale if requested.
Shower room with electric shower and shower curtain, wc and wash hand basin with decorative vanity unit. Heated towel radiator.
The annexe is separate from the main accommodation and is located along the first-floor landing within the shared internal stairwell, with its own entrance door. Accommodation comprises a hall with storage cupboard and hatchway to attic space. The hall leads into a multipurpose room with a sink and drainer, plumbing for washing machine, three windows providing natural light. This room would be ideal as a home office/ studio if required. At the moment the room is being utilised as a bedroom and has space for a table and chair. A sliding door from the hall provides access into a bathroom which wc, wash hand basin and bath. Skylight window. Our client has advised that the annexe has occasionally previously been rented out.
To the rear of the property there is a shared garden, which has been divided up into patio areas. Allocated parking space and visitor"s car parking. There is also a shared lawn/drying area.
The property has gas central heating and a mixture of sash and case, secondary and double glazing.
Extras include light fittings (except for shower room), curtains (except for lounge), electric hob, electric oven, extractor, fridge and freezer. Piano can be included in sale price if requested.
EPC D
Council Tax Band - B
Viewings Strictly by appointment
Video walk through available on request please contact us.
Home Report available on request please contact us.
Location
The coastal village of Newburgh offers country and riverside walks. Local amenities include primary schooling, GP health centre, dentist, chemist, florist, dog groomers, post office, Co-op, pubs and bowling club. Newburgh is ideally situated for travel by car to Perth, Cupar, Dundee all within approx. 30 mins. Train stations can be found in Perth and Cupar. Lindores Abbey Distillery is approx. one mile away.
First Floor
Lounge/Dining Room
21' 1'' x 16' 4'' (6.45m x 4.99m)
Kitchen (At Widest)
9' 4'' x 12' 7'' (2.85m x 3.85m)
Master Bedroom
12' 10'' x 13' 0'' (3.92m x 3.97m)
Bedroom Two
12' 11'' x 16' 4'' (3.96m x 4.99m)
Shower Room
4' 7'' x 7' 8'' (1.41m x 2.36m)
Annexe
Multi-purpose Room (At Widest)
13' 0'' x 10' 4'' (3.97m x 3.16m)
Bathroom
4' 11'' x 6' 4'' (1.5m x 1.95m)
Additional Information
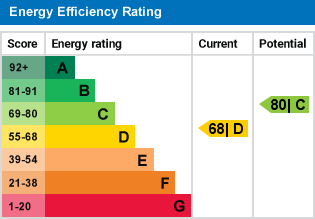
For further information on this property please call 07938 566969 or e-mail info@harleyestateagents.co.uk
MONEY LAUNDERING REGULATIONS: Intending purchasers and sellers will be asked to produce identification documentation and proof of funds via a system we pay for known as Credas (https://credas.com) Certified Digital Identity Verification Service, which is certified against the UK Government Digital Identity and Attributes Trust Framework. Via Credas we will request that you provide relevant information to allow various checks including digital identity verification. Information required from yourself for an Identity Report includes your first and last name, address and date of birth and Credas system will carry out the relevant checks/verification. Also, a photographic Identity Verification Report, which will require you to provide a current passport, driving licence or national identity card and a selfie in order to carry out a biometric analysis for verification. Along with relevant information from buyers to allow for proof of funds report. We would ask for your co-operation in order that there will be no delays.
We endeavour to provide accurate particulars from information provided by the vendor and the information provided in this brochure is believed to be correct, however, the accuracy cannot be guaranteed, they are set as a general outline only and they do not form part of any contract. All measurements, distances, floor plans and areas are approximate and for guidelines only. Whilst every attempt is made to ensure the accuracy of any floor plan, measurements of doors, windows, rooms and any other items are approximate and no responsibility is taken for any error, omission, or misstatement. The floor plan is for illustrative purposes only and should be used as such by any prospective purchaser. Any fixture, fittings mentioned in these particulars will be confirmed by the vendor if they are included in the sale or not. Please note that appliances, heating systems, services, equipment, fixtures etc have not been tested and no warranty is given or implied that these are in working order. Photographs are reproduced for general information and not be inferred that any item is included for sale with the property.
