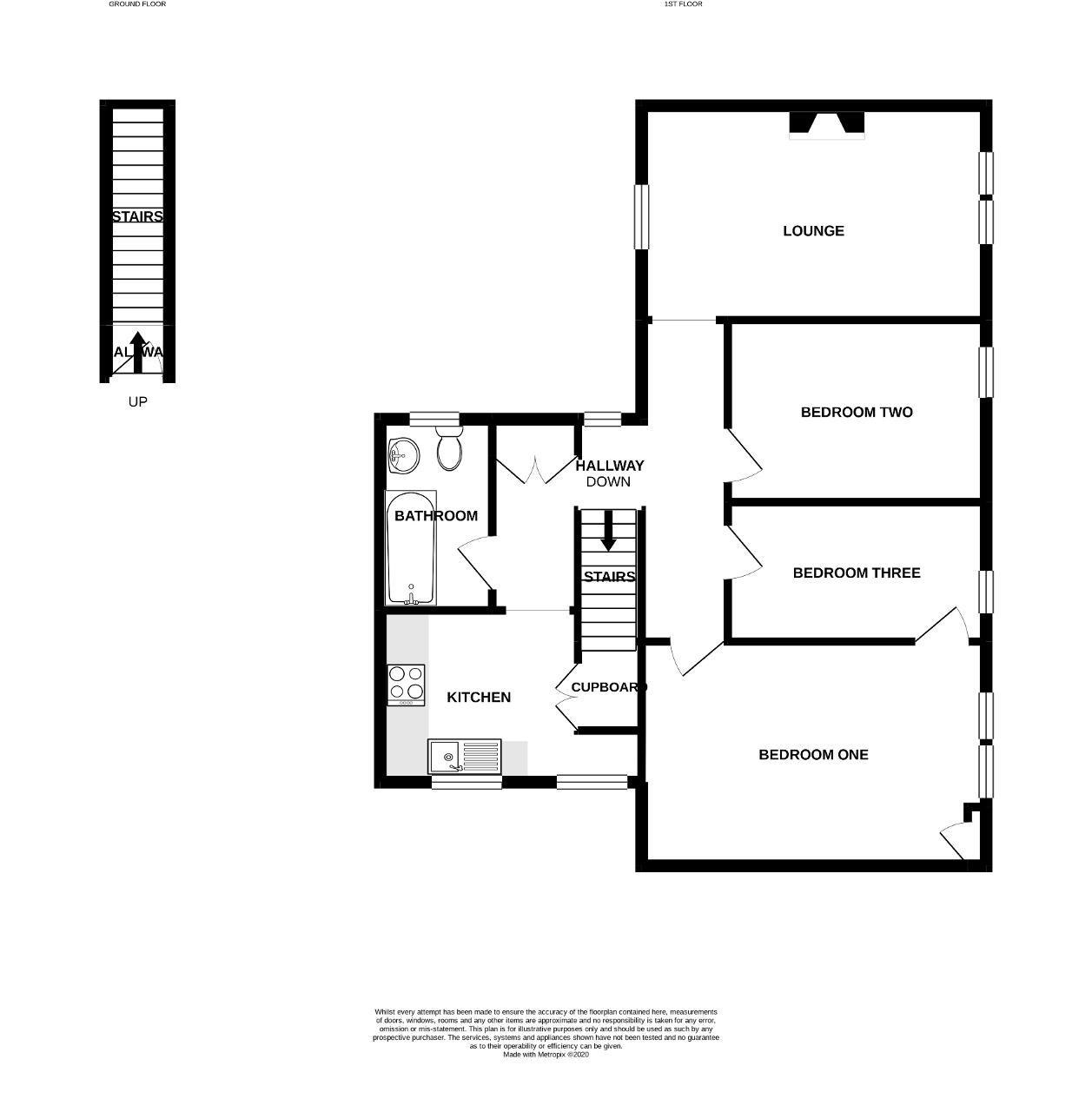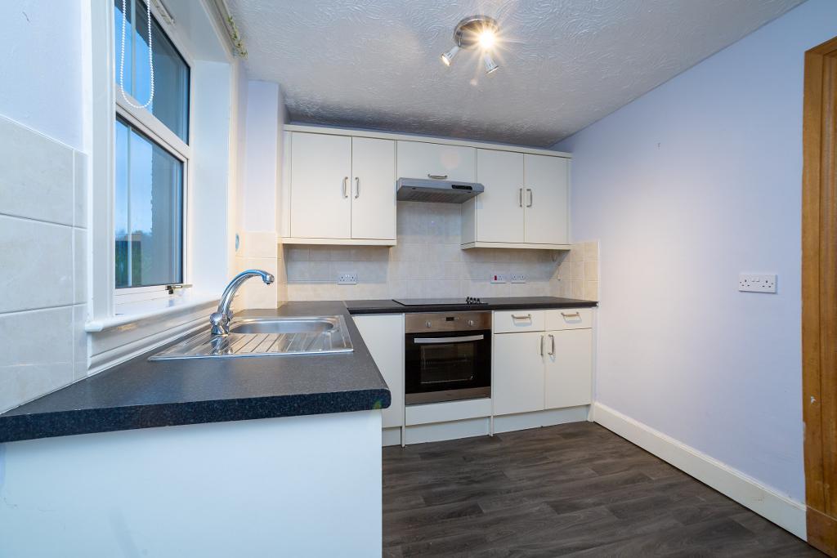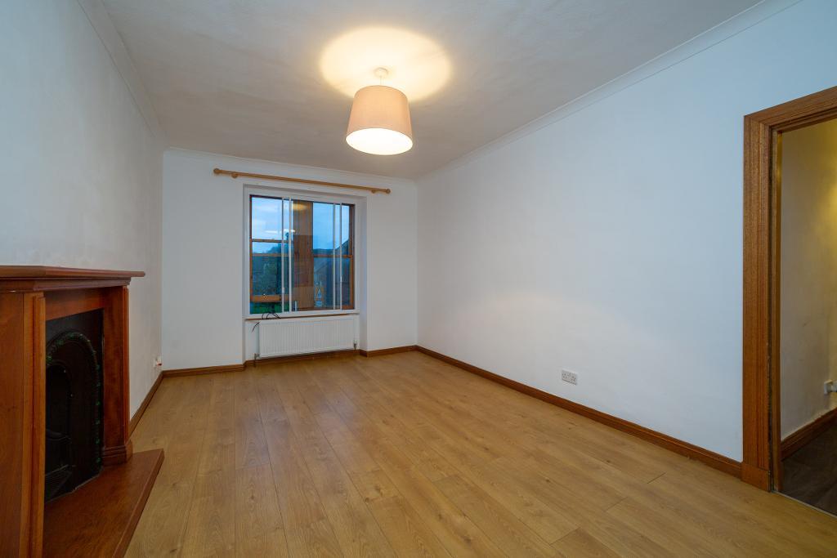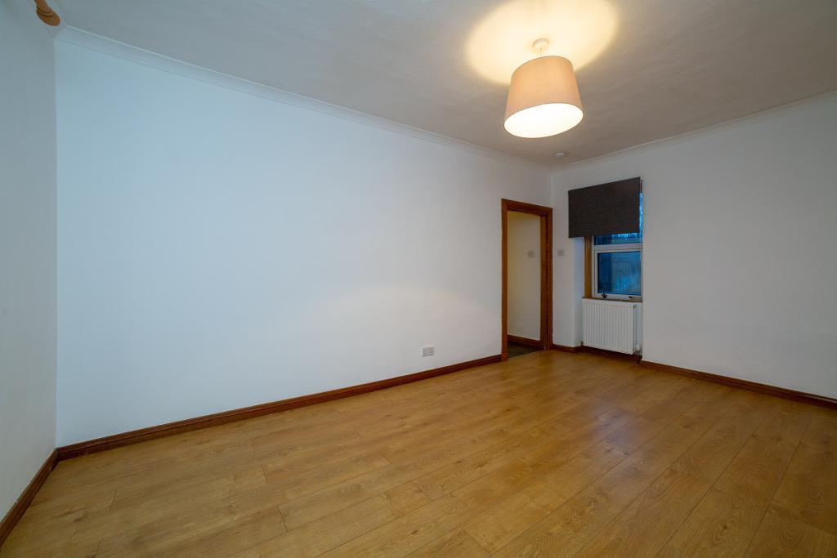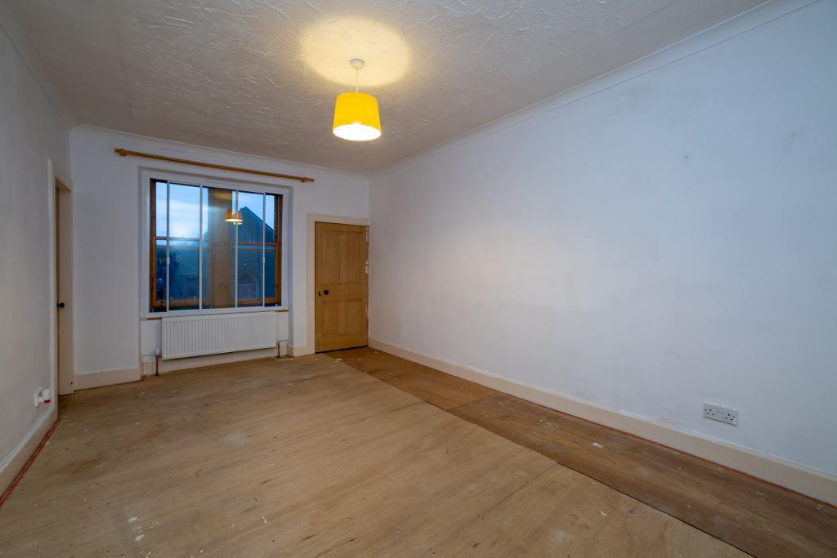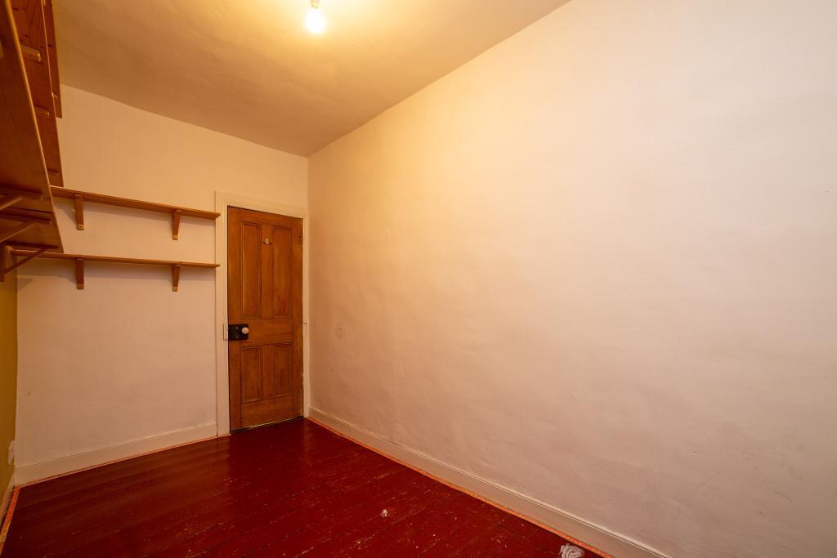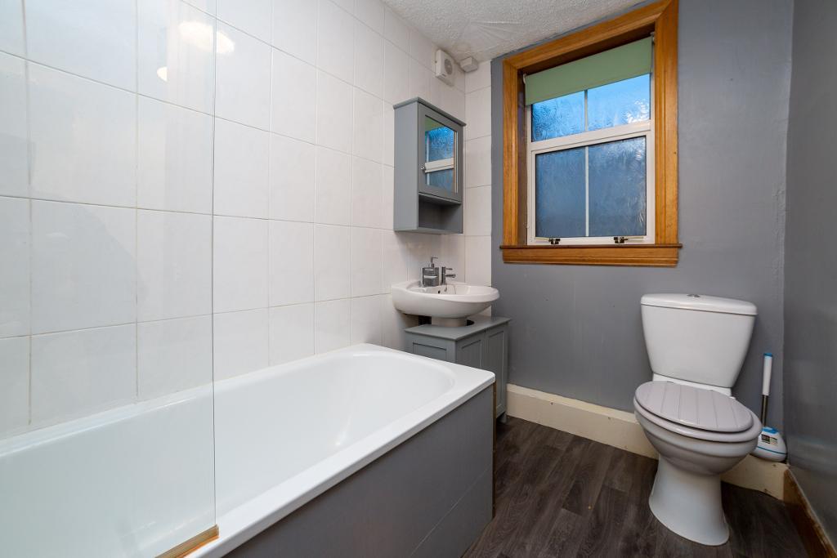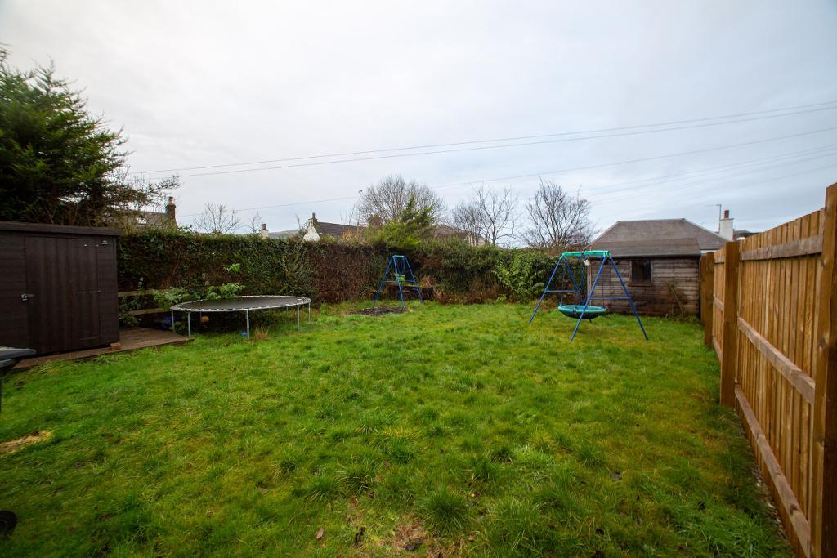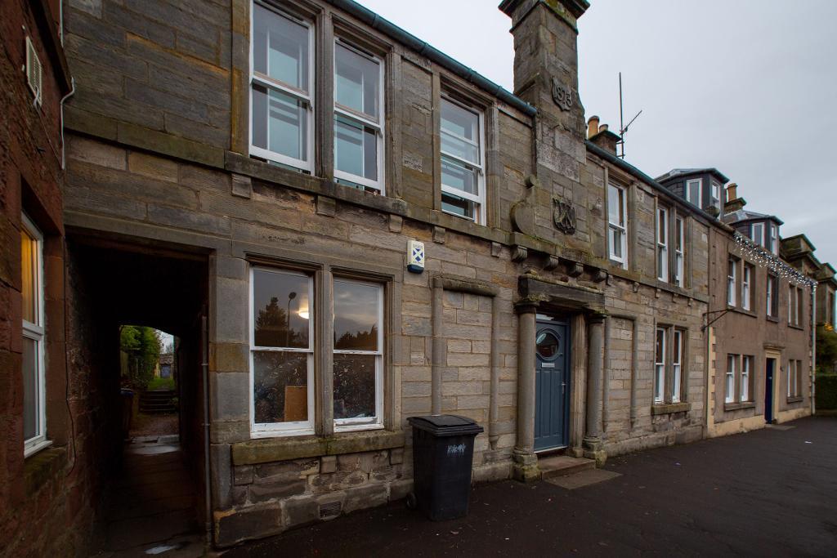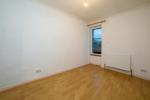Key Features
- Spacious Upper Floor Flat
- Lounge
- Kitchen
- Three Bedrooms
- Family Bathroom
- Private Garden
- Outbuilding with Power & Light
- Garden Shed
- GCH. (boiler approx.2 year old)
- Mixture of Double & Secondary Glazing
Summary
Spacious Upper floor three bedroom flat with private garden. This property is a great buy for anyone looking for a three-bedroom property and will appeal to a mixture of people including first time buyers, family or buy to let investors.
Access to the property is to the side of the building, where you will find a door providing access to an internal carpeted staircase leading to the upper accommodation. Comprising lounge with feature fireplace, kitchen with fitted base and wall mounted units, electric hob, oven, extractor, plumbing and space for washing machine and dishwasher. Three-piece bathroom including bath, wash hand basin, wc and electric shower over bath with shower screen. Three bedrooms. The property benefits from gas central heating (boiler approx. 2 years old) a mixture of sash and case windows with secondary glazing to front and double glazing to rear of property. Hardwire smoke detectors.
A pathway leads to a private rear garden which is laid to lawn. Garden shed and outbuilding with power and light.
The property is within walking distance of local amenities.
EPC: C
Council Tax Band B
Viewings Strictly by appointment
Video walk through available on request please contact us.
Home Report available on request please contact us.
Location
Strathmiglo offers primary schooling, GP surgery, hairdresser, local grocery store, village tavern and bowling club. The village is situated off the A91 ideal for travel to Perth, Glenrothes, Cupar, Kinross and Dunfermline. Glasgow and Edinburgh are approximately one hour"s driveway, and Stirling being approximately 50 minutes" drive away.
First Floor
Lounge
15' 10'' x 10' 1'' (4.85m x 3.09m)
Kitchen at widest
7' 11'' x 8' 10'' (2.43m x 2.71m)
Bedroom One
16' 0'' x 10' 5'' (4.89m x 3.18m)
Bedroom Two
12' 0'' x 8' 5'' (3.66m x 2.57m)
Bedroom Three
12' 0'' x 6' 3'' (3.68m x 1.93m)
Bathroom
8' 6'' x 7' 11'' (2.61m x 2.43m)
Additional Information
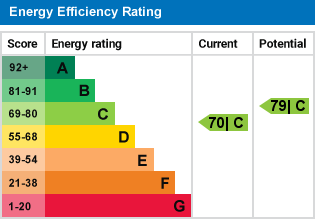
For further information on this property please call 07938 566969 or e-mail info@harleyestateagents.co.uk
MONEY LAUNDERING REGULATIONS: Intending purchasers and sellers will be asked to produce identification documentation and proof of funds via a system we pay for known as Credas (https://credas.com) Certified Digital Identity Verification Service, which is certified against the UK Government Digital Identity and Attributes Trust Framework. Via Credas we will request that you provide relevant information to allow various checks including digital identity verification. Information required from yourself for an Identity Report includes your first and last name, address and date of birth and Credas system will carry out the relevant checks/verification. Also, a photographic Identity Verification Report, which will require you to provide a current passport, driving licence or national identity card and a selfie in order to carry out a biometric analysis for verification. Along with relevant information from buyers to allow for proof of funds report. We would ask for your co-operation in order that there will be no delays.
We endeavour to provide accurate particulars from information provided by the vendor and the information provided in this brochure is believed to be correct, however, the accuracy cannot be guaranteed, they are set as a general outline only and they do not form part of any contract. All measurements, distances, floor plans and areas are approximate and for guidelines only. Whilst every attempt is made to ensure the accuracy of any floor plan, measurements of doors, windows, rooms and any other items are approximate and no responsibility is taken for any error, omission, or misstatement. The floor plan is for illustrative purposes only and should be used as such by any prospective purchaser. Any fixture, fittings mentioned in these particulars will be confirmed by the vendor if they are included in the sale or not. Please note that appliances, heating systems, services, equipment, fixtures etc have not been tested and no warranty is given or implied that these are in working order. Photographs are reproduced for general information and not be inferred that any item is included for sale with the property.
