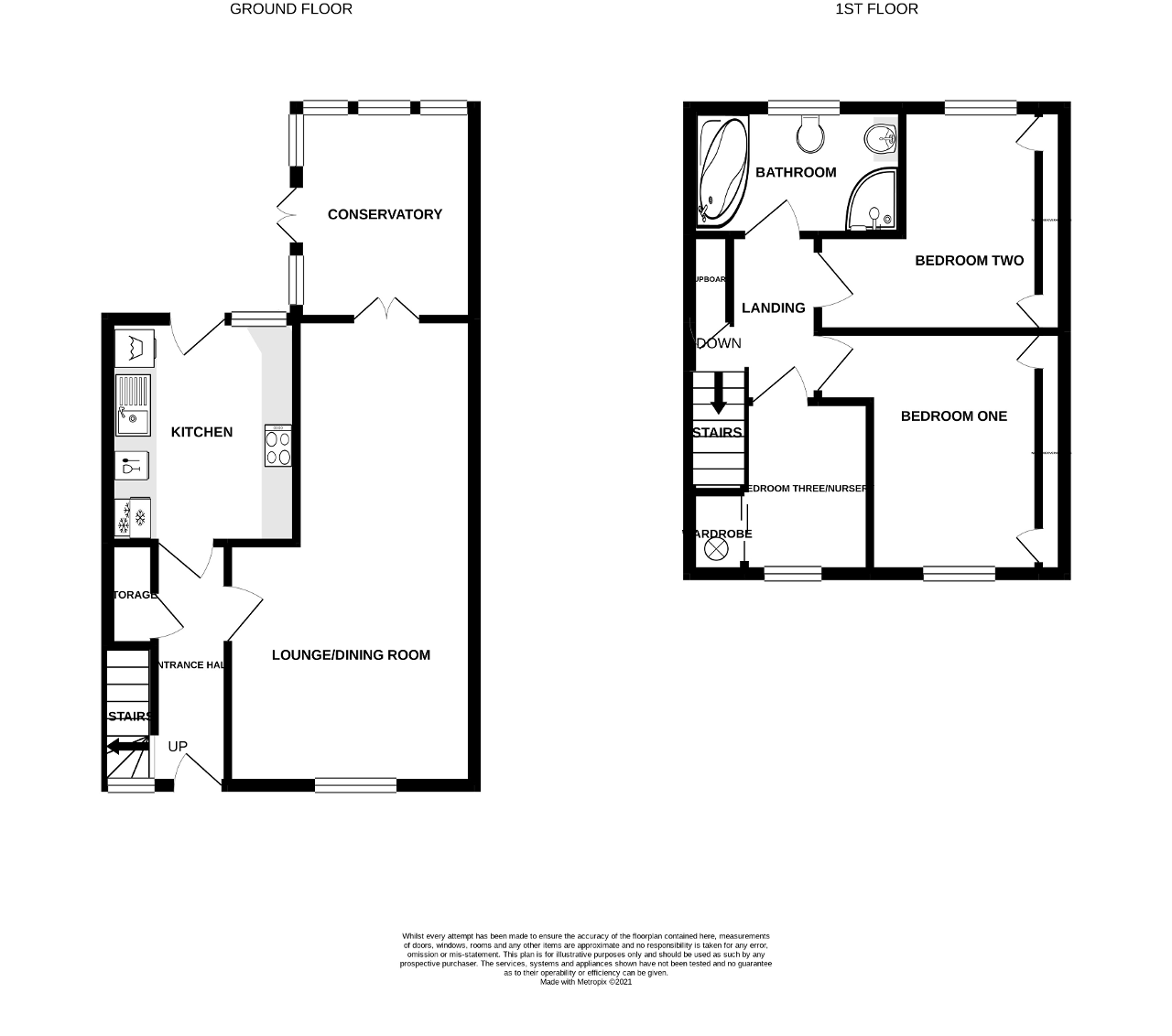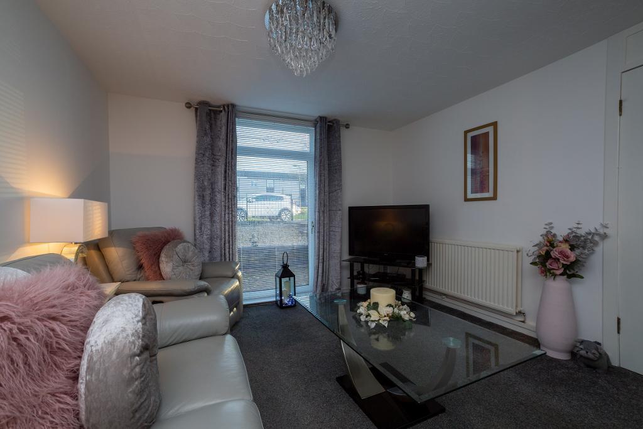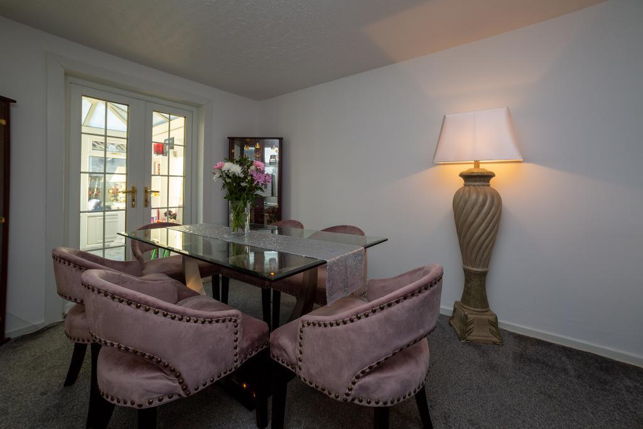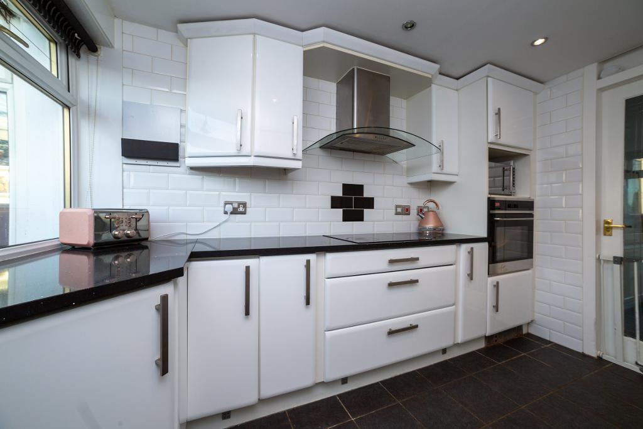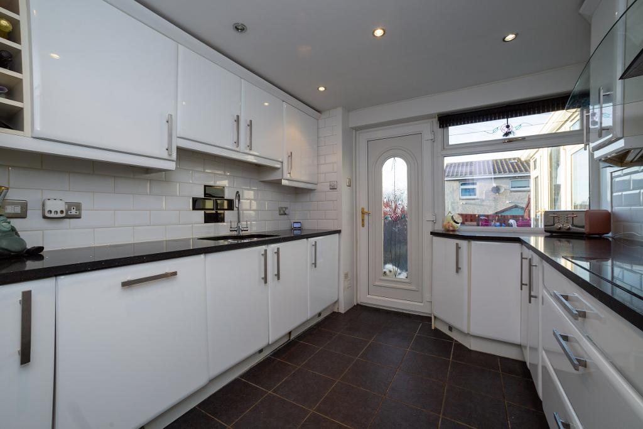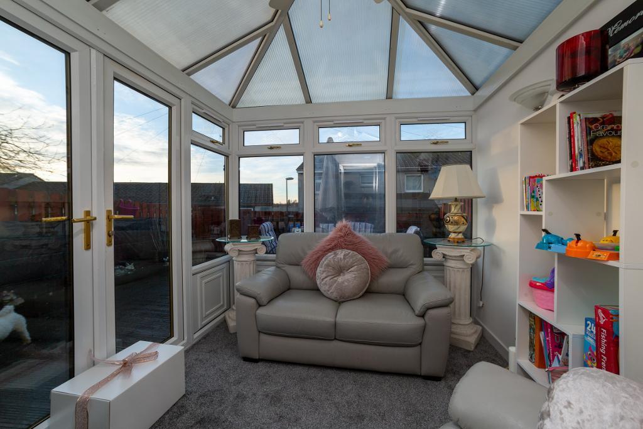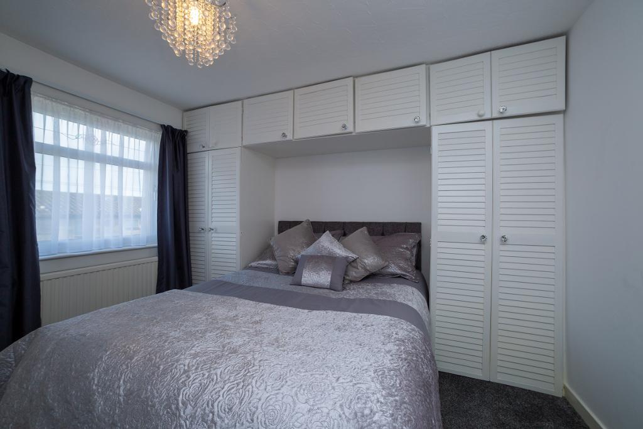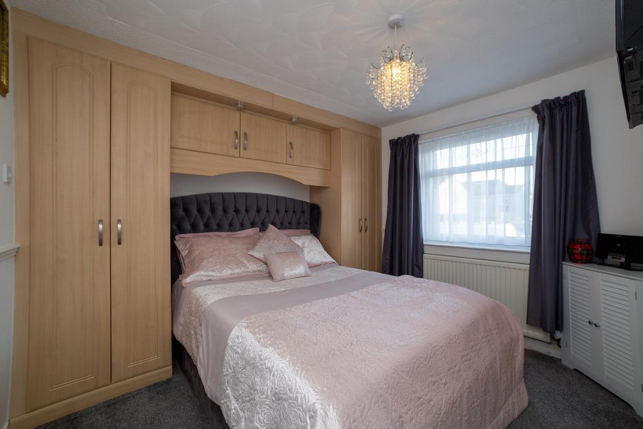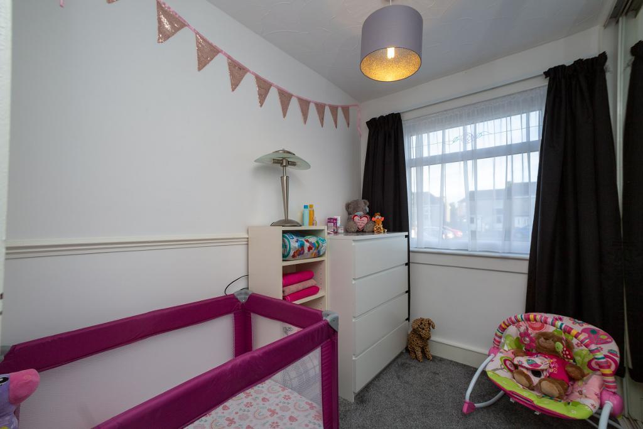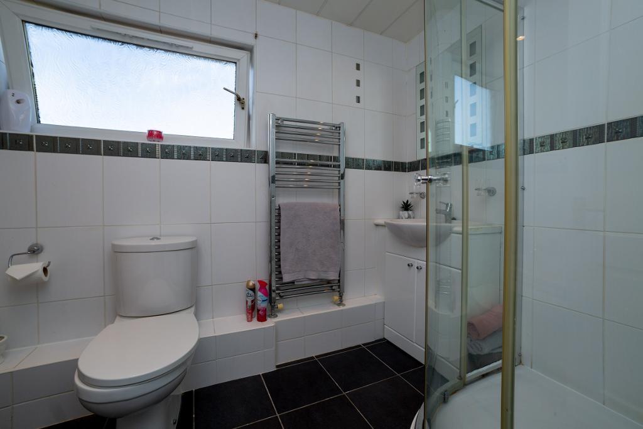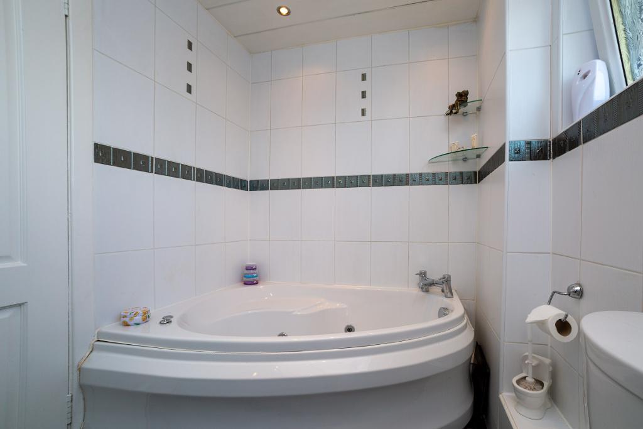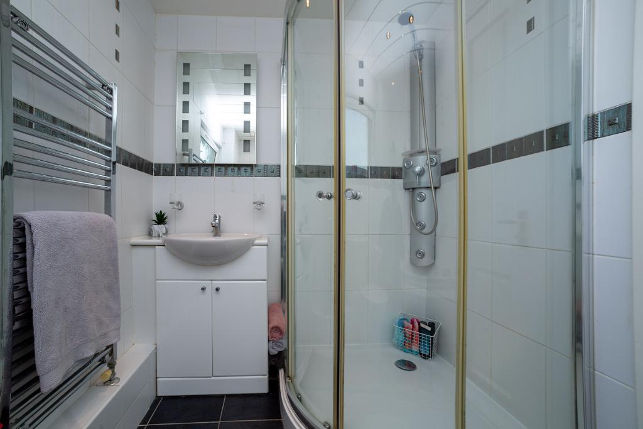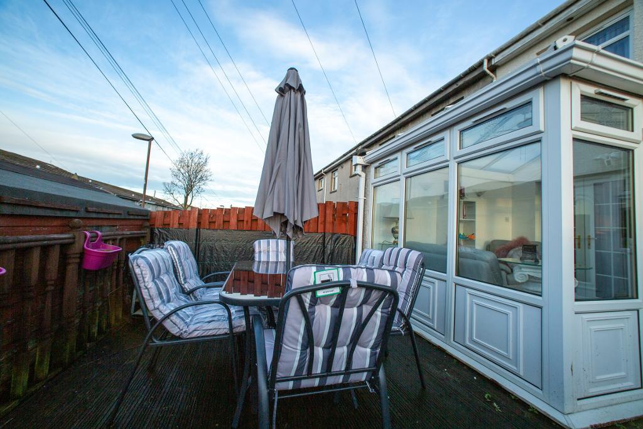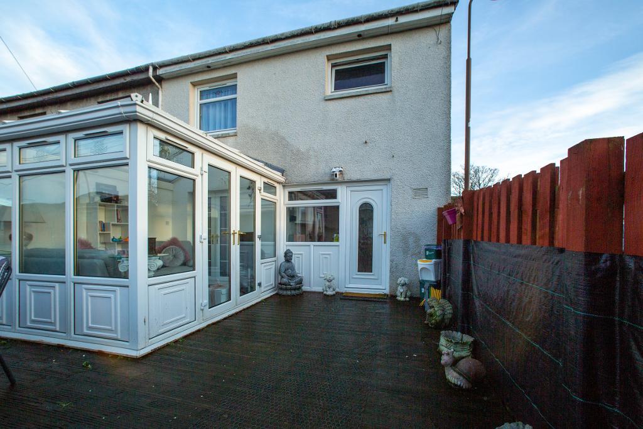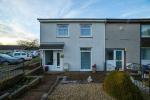Key Features
- End Terraced Property
- Bedroom Three/Box Room
- Lounge/Dining Room
- Front & Rear Gardens
- Conservatory
- Gas Central Heating
- Fitted Kitchen & Integrated Appliances
- Double Glazing
- Two Double Bedooms
- Popular Location
Summary
End Terraced three-bedroom property with conservatory, situated in popular location and within walking distance of local amenities and the Five Sisters Zoo.
This family home will appeal to a mixture of people, including first time buyers, families, couples, or investors. Accommodation comprises, spacious hallway with a large window providing natural light, under stairs cupboard and room for cloak stand if required. The hallway provides access to the lounge/dining room, kitchen and a staircase leads to the upper floor accommodation. Lounge/dining room with ample room for dining furniture. Large window to the front providing natural light and French doors from the dining area lead into the conservatory, which is a lovely place to relax overlooking the rear garden. The conservatory has windows on two sides, an electric fan/light, two wall lights and a doorway leads out to rear garden. Fitted kitchen with white gloss base and wall mounted units, granite worktops, electric oven, halogen hob and extractor. Integrated appliances include fridge freezer, dishwasher and washing machine. Door provides access to rear garden.
On the upper floor level, you will find a hallway with storage cupboard and hatch with ladder providing access to a partial floored attic. Four-piece bathroom which includes a jacuzzi bath, shower cubicle with electric shower (with jet sprays), wc and wash hand basin with vanity unit. The bathroom has towel radiator and spotlighting to ceiling. Two double bedrooms both with fitted overhead storage unit wardrobes, and a single bedroom/boxroom/nursery with triple mirror wardrobes. The single bedroom/boxroom can be utilised as nursery or study if required.
Externally there are low maintenance gardens both to the front and rear. The front garden is fenced and has chipped, monobloc paved area and steps leads down to front entrance door. To the rear you will find an enclosed garden with a decking area with balustrade, garden shed and side gate providing access to car park area. Outside Water tap.
The property benefits from gas central heating and double glazing. Smoke alarms.
Extras include light fittings (except for the entrance hall and lounge), all floor covering, curtains, blinds and TV bracket in Bedroom One. Integrated fridge/freezer, washing machine and dishwasher. Garden shed.
EPC D
Council Tax Band - A
Viewings Strictly by appointment
Video walk through available on request please contact us.
Home Report available on request please contact us.
Location
Polbeth is ideally situated for commuting to Livingston, Edinburgh and Glasgow with being situated on the A71 and the M8 motorway network being nearby. Polbeth offers local amenities including a Co-op, newsagents, takeaway, pharmacy, vets, nursery, primary and high schools. Five Sisters Zoo and Limefield Recreation Park. Further amenities including doctors, post office, library and train station can be found in close by West Calder. Livingston is approximate 3 miles away which offers shopping facilities as well as the Livingston Designer Outlet, gyms, swimming pool, restaurants and takeaways.
Ground Floor
Lounge/Dining Room (at widest)
21' 3'' x 11' 3'' (6.5m x 3.43m)
Conservatory
9' 8'' x 8' 1'' (2.95m x 2.48m)
Kitchen
10' 2'' x 8' 7'' (3.12m x 2.63m)
First Floor
Bedroom One
10' 4'' x 9' 2'' (3.16m x 2.8m)
Bedroom Two
10' 6'' x 8' 5'' (3.21m x 2.59m)
Bedroom Three/Box Room
7' 10'' x 5' 8'' (2.4m x 1.75m)
Bathroom
9' 8'' x 5' 9'' (2.96m x 1.77m)
Additional Information
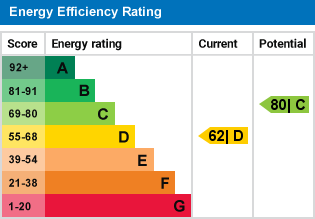
For further information on this property please call 07938 566969 or e-mail info@harleyestateagents.co.uk
MONEY LAUNDERING REGULATIONS: Intending purchasers and sellers will be asked to produce identification documentation and proof of funds via a system we pay for known as Credas (https://credas.com) Certified Digital Identity Verification Service, which is certified against the UK Government Digital Identity and Attributes Trust Framework. Via Credas we will request that you provide relevant information to allow various checks including digital identity verification. Information required from yourself for an Identity Report includes your first and last name, address and date of birth and Credas system will carry out the relevant checks/verification. Also, a photographic Identity Verification Report, which will require you to provide a current passport, driving licence or national identity card and a selfie in order to carry out a biometric analysis for verification. Along with relevant information from buyers to allow for proof of funds report. We would ask for your co-operation in order that there will be no delays.
We endeavour to provide accurate particulars from information provided by the vendor and the information provided in this brochure is believed to be correct, however, the accuracy cannot be guaranteed, they are set as a general outline only and they do not form part of any contract. All measurements, distances, floor plans and areas are approximate and for guidelines only. Whilst every attempt is made to ensure the accuracy of any floor plan, measurements of doors, windows, rooms and any other items are approximate and no responsibility is taken for any error, omission, or misstatement. The floor plan is for illustrative purposes only and should be used as such by any prospective purchaser. Any fixture, fittings mentioned in these particulars will be confirmed by the vendor if they are included in the sale or not. Please note that appliances, heating systems, services, equipment, fixtures etc have not been tested and no warranty is given or implied that these are in working order. Photographs are reproduced for general information and not be inferred that any item is included for sale with the property.
