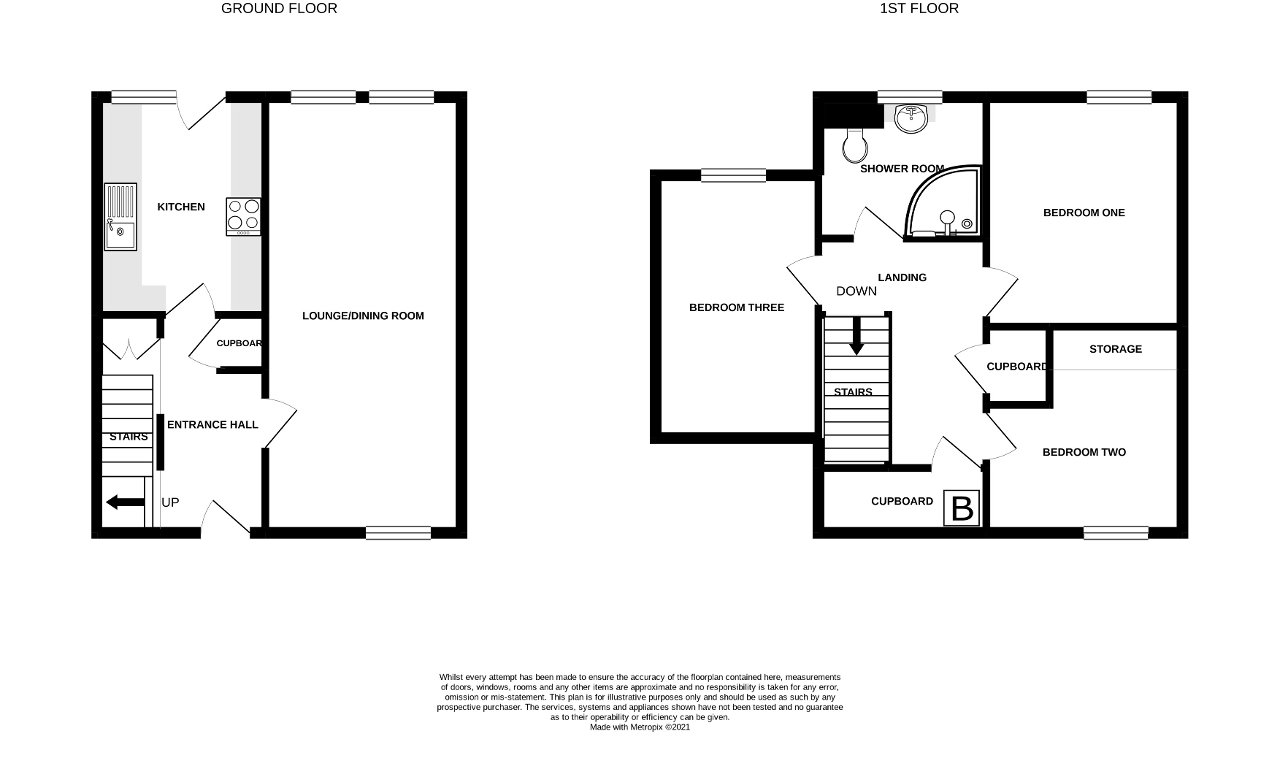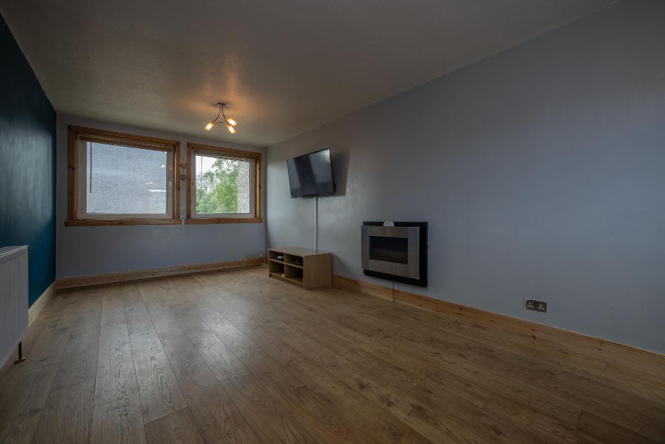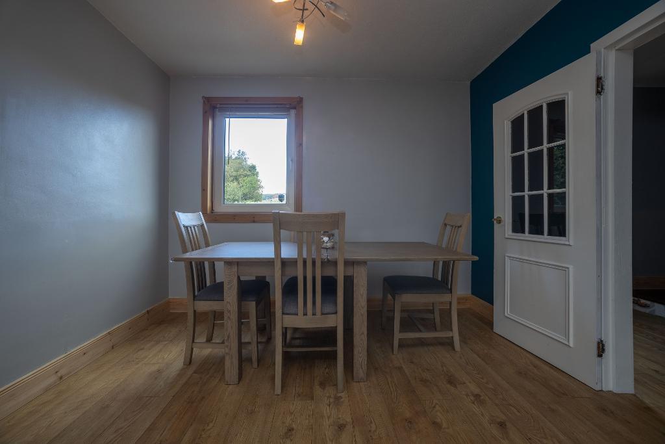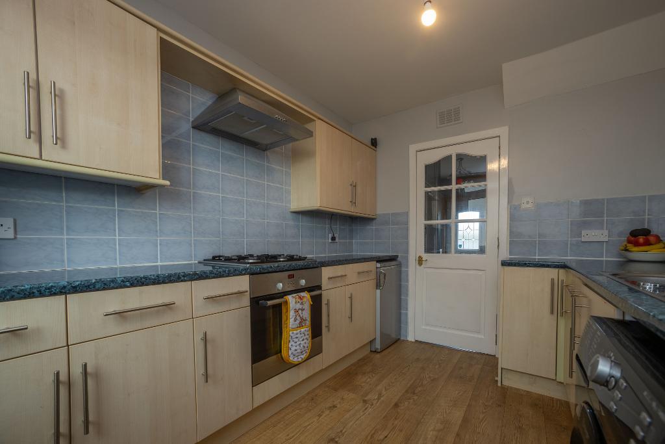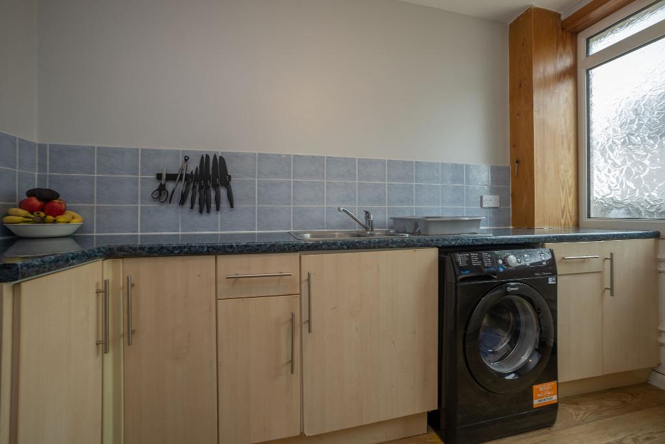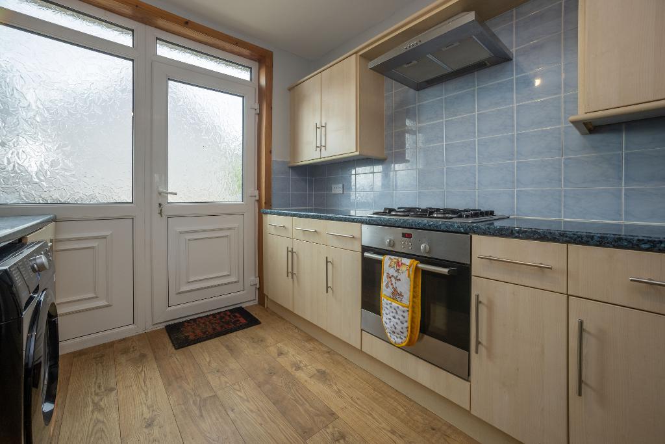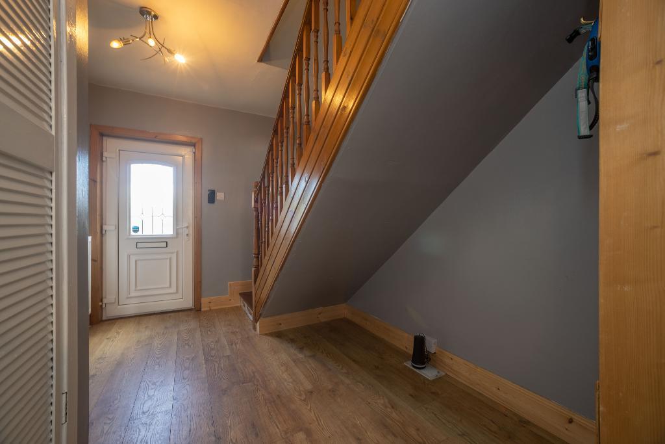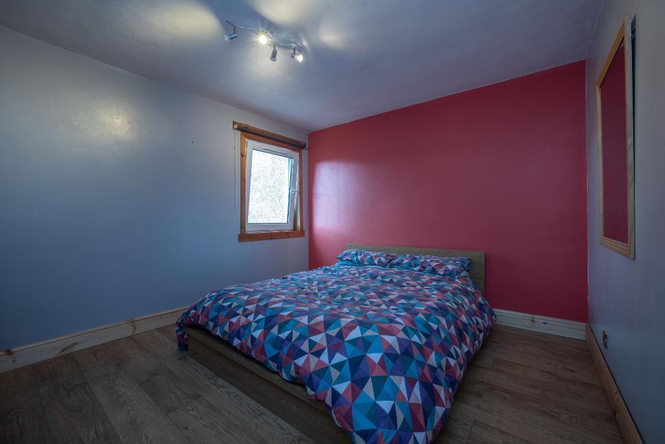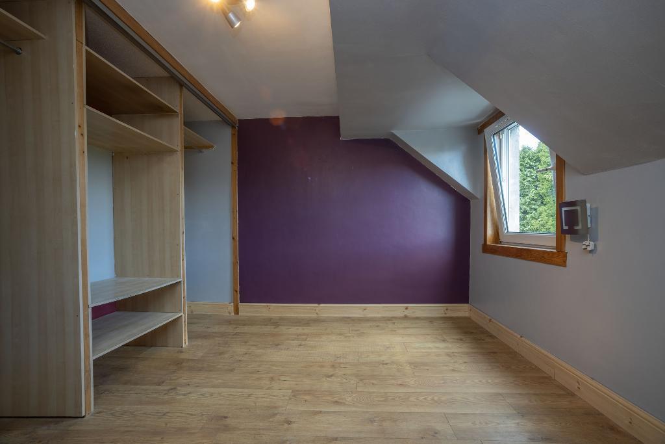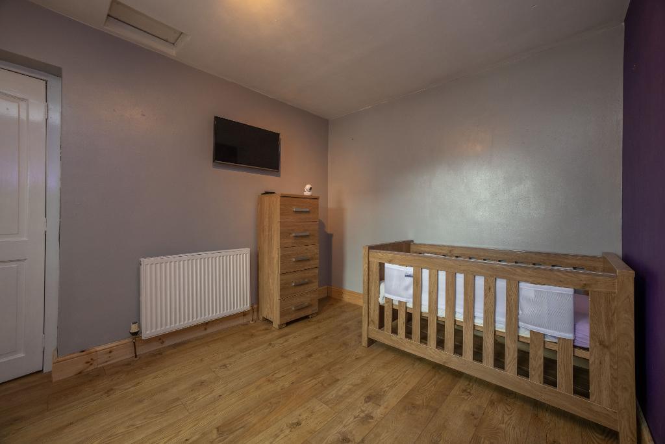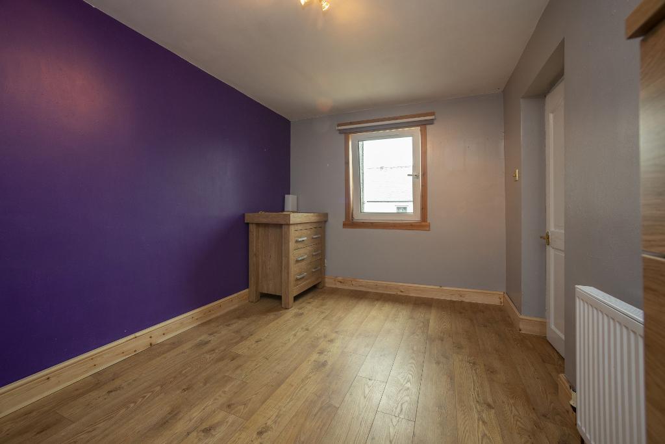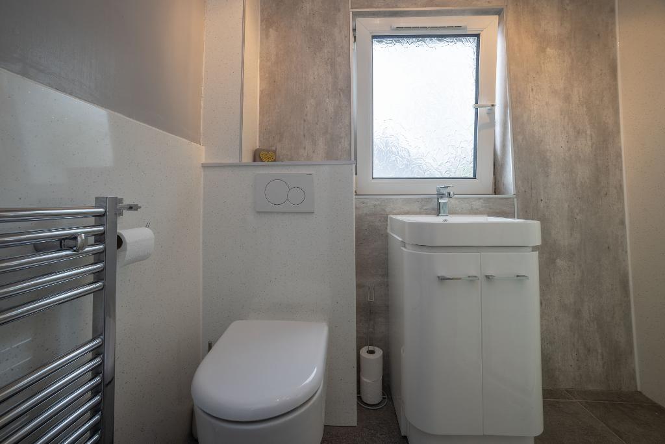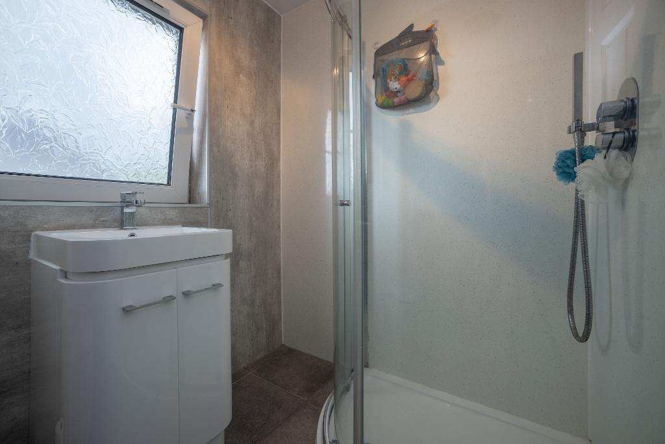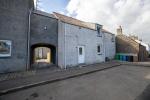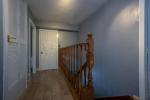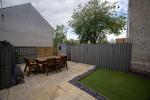Key Features
- Mid Terraced House
- Lounge/Dining Room
- Fitted Kitchen
- Three Double Bedrooms
- Shower Room
- Enclosed Rear Garden
- Double Glazing
- Gas Central Heating (New Boiler 2020)
- Spacious Accommodation
- Walking Distance to Local Amenities
Summary
Mid Terraced three bedroom house located in the popular village of Auchtermuchty. The property offers spacious accommodation and is within walking distance to local amenities and countryside walks.
This property will appeal to a variety of purchasers including families and first time buyers.
Accommodation comprises entrance hallway with storage/cloaks cupboard, under stairs storage area and small cupboard housing the electric meter. Laminate flooring. The hallway provides access to the lounge/dining room, kitchen and a staircase leads to the upper floor accommodation.
Lounge/dining room is generous in size with ample space for a dining table and chairs if required. Feature gas fire, TV with wall bracket, dining table and chairs are all included in the sale. Double glazed window to front and two double glazed windows overlooking the rear garden provides natural light into this spacious room. Laminate flooring.
Fitted kitchen with wall and base mounted units, sink unit and drainer, fridge, gas hob, electric oven and extractor. There is space and plumbing for a washing machine. Partial tiling to walls. Double glazed window overlooking the rear. A doorway provides access to the enclosed rear garden.
Staircase leads to the upper floor landing where you will find a walk in storage cupboard housing the Worcester combination boiler, hatchway with aluminum ladder providing access to the loft which is partially floored to allow for some storage. Storage cupboard with shelves.
The upper landing provides access to all bedrooms and shower room. Laminate flooring.
Bedroom one is well proportioned and is located to the rear of the property. Space for double bed and free standing furniture if required. Double glazed window overlooking the rear of the property. Laminate flooring. TV wall bracket.
Bedroom two is located to the front of the property and has an open storage area with shelving and hanging rails. Space for double bed and free standing furniture if required. Laminate flooring. Double glazed window overlooking the front. .
Bedroom three is a well-proportioned room with laminate flooring and double glazed window to the rear. Space for double bed and free standing furniture if required. There is a small hatch to loft area. TV & wall bracket included.
Shower room includes wc, wash hand basin with mixture tap and vanity unit, corner shower cubicle with mixer shower and rainwater shower head. Wet wall to partial walls, tiled flooring. Double glazed window.
The property benefits from double glazing and gas central heating. New boiler with warranty, installed in 2020 (Hive control).
Externally to the rear you will find an enclosed fenced garden with gate providing side access. The rear garden is mostly laid in paving slabs, being an ideal patio area to sit out in. There is also an area with astro turf. Garden shed with electric supply.
Extras included are gas hob, electric oven, extractor, fridge, TV and wall bracket in lounge, TV and wall bracket in bedroom one, dining table and chairs, and tv wall bracket in bedroom three. Garden shed with electric supply.
EPC D
Council Tax Band B
Viewings Strictly by appointment
Video walk through available on request please contact us.
Home Report available on request please contact us.
Location
Auchtermuchty offers primary schooling, GP health centre, dentist, chemist, post office, shopping facilities, pubs, bowling club and library. Various walks can be found in and around Auchtermuchty. The town is ideally situated for travel to Perth, Newburgh, St. Andrews, Cupar, Glenrothes, Kirkcaldy and Dundee via road and rail networks. Glasgow and Edinburgh are approximately one hours drive away, and Stirling is approximately 50 minutes" drive away. There are train Stations in Ladybank and Cupar.
Ground Floor
Lounge/Dining Room
22' 2'' x 10' 5'' (6.78m x 3.21m)
Kitchen
8' 2'' x 10' 9'' (2.5m x 3.3m)
First Floor
Bedroom One
12' 0'' x 10' 5'' (3.68m x 3.2m)
Bedroom Two
11' 11'' x 9' 4'' (3.65m x 2.87m)
Bedroom Three
13' 5'' x 8' 10'' (4.1m x 2.71m)
Shower Room
6' 8'' x 5' 5'' (2.06m x 1.68m)
Additional Information
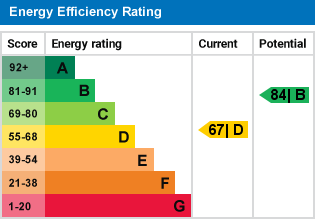
For further information on this property please call 07938 566969 or e-mail info@harleyestateagents.co.uk
MONEY LAUNDERING REGULATIONS: Intending purchasers and sellers will be asked to produce identification documentation and proof of funds via a system we pay for known as Credas (https://credas.com) Certified Digital Identity Verification Service, which is certified against the UK Government Digital Identity and Attributes Trust Framework. Via Credas we will request that you provide relevant information to allow various checks including digital identity verification. Information required from yourself for an Identity Report includes your first and last name, address and date of birth and Credas system will carry out the relevant checks/verification. Also, a photographic Identity Verification Report, which will require you to provide a current passport, driving licence or national identity card and a selfie in order to carry out a biometric analysis for verification. Along with relevant information from buyers to allow for proof of funds report. We would ask for your co-operation in order that there will be no delays.
We endeavour to provide accurate particulars from information provided by the vendor and the information provided in this brochure is believed to be correct, however, the accuracy cannot be guaranteed, they are set as a general outline only and they do not form part of any contract. All measurements, distances, floor plans and areas are approximate and for guidelines only. Whilst every attempt is made to ensure the accuracy of any floor plan, measurements of doors, windows, rooms and any other items are approximate and no responsibility is taken for any error, omission, or misstatement. The floor plan is for illustrative purposes only and should be used as such by any prospective purchaser. Any fixture, fittings mentioned in these particulars will be confirmed by the vendor if they are included in the sale or not. Please note that appliances, heating systems, services, equipment, fixtures etc have not been tested and no warranty is given or implied that these are in working order. Photographs are reproduced for general information and not be inferred that any item is included for sale with the property.
