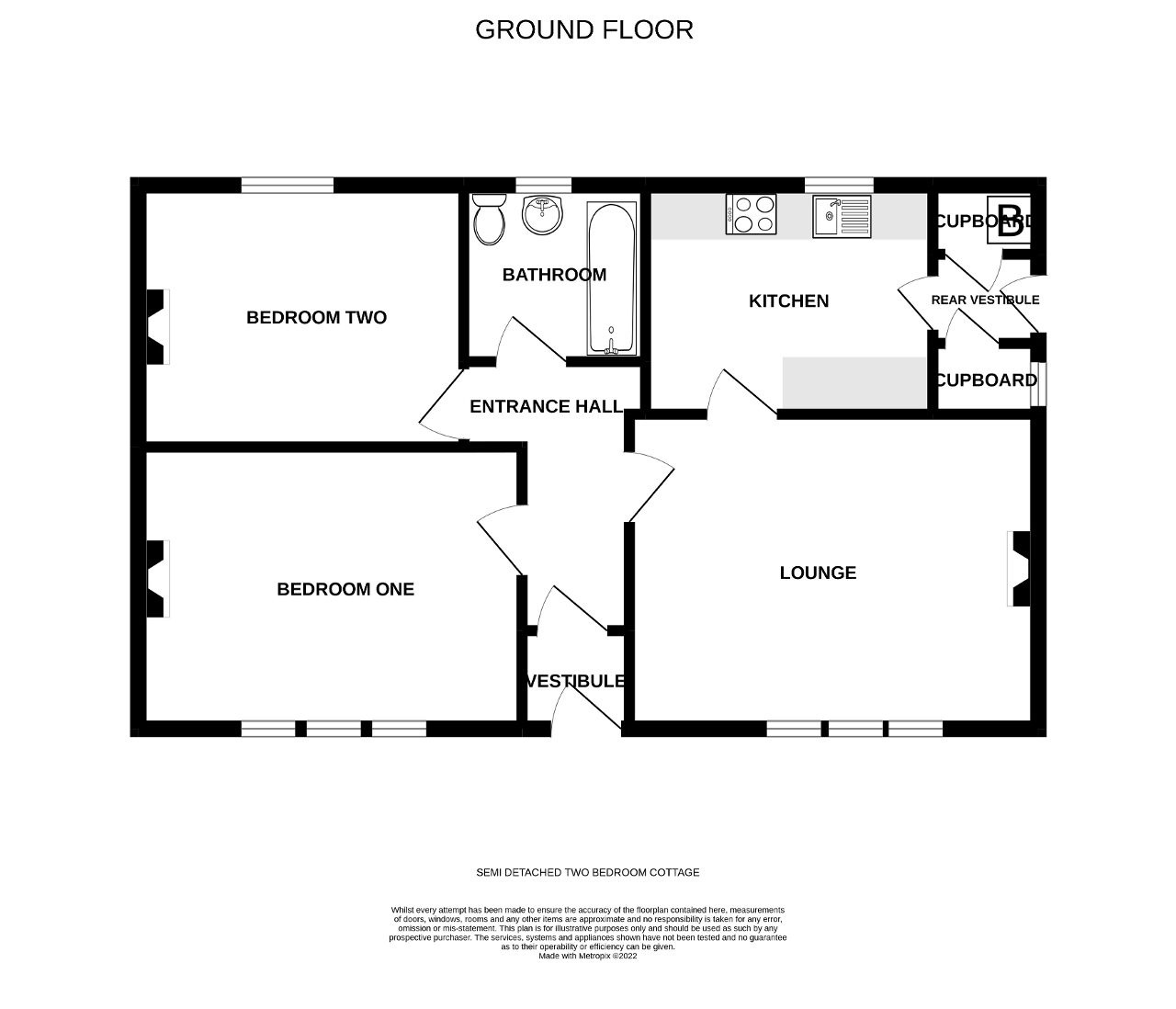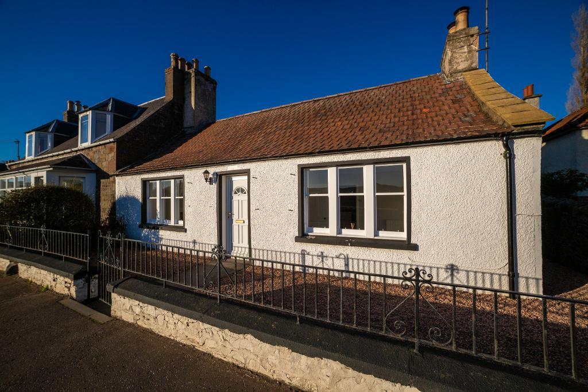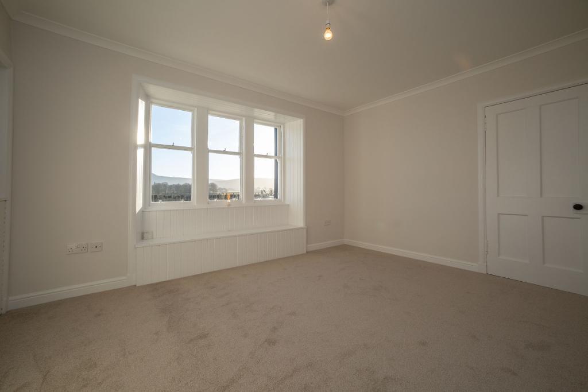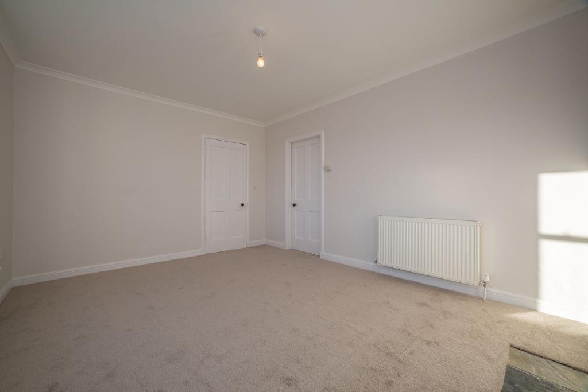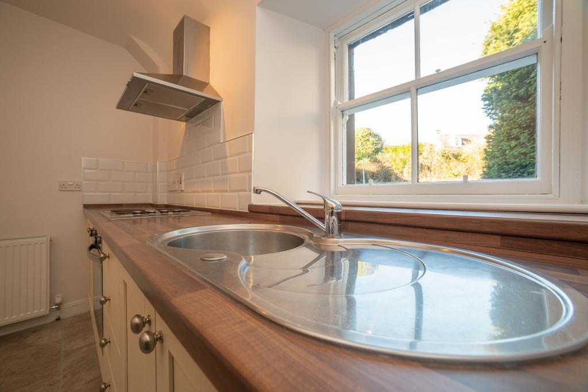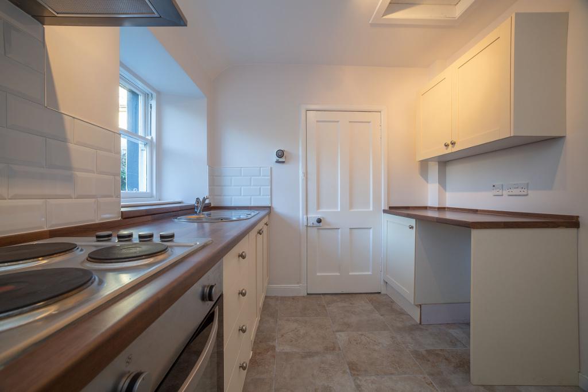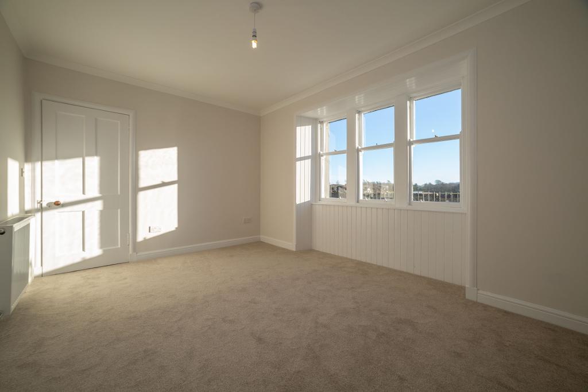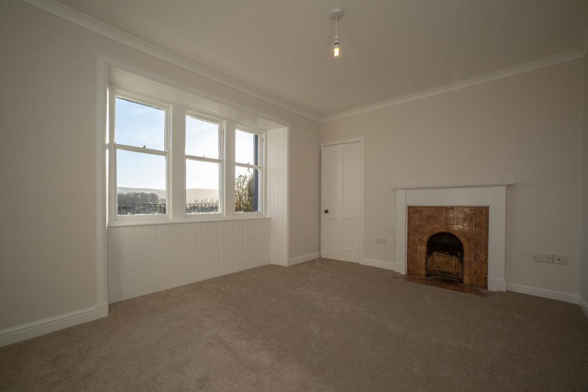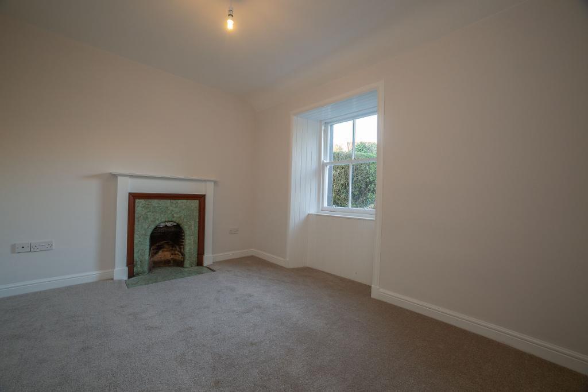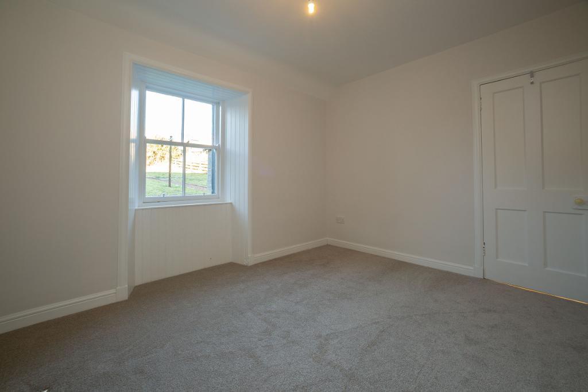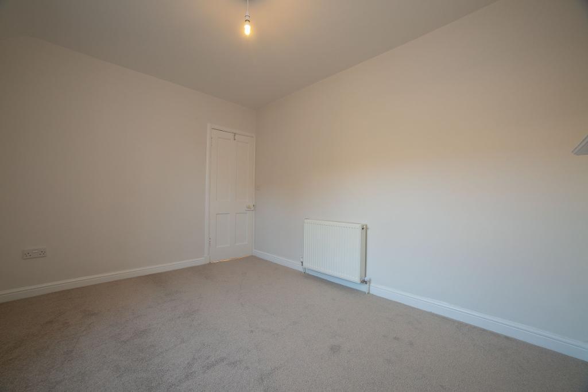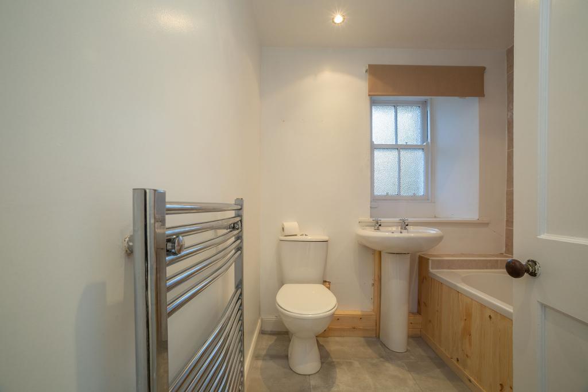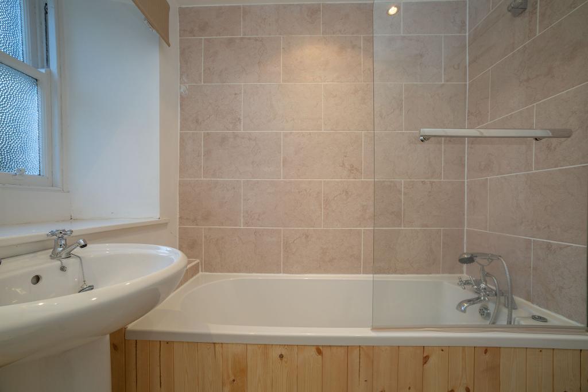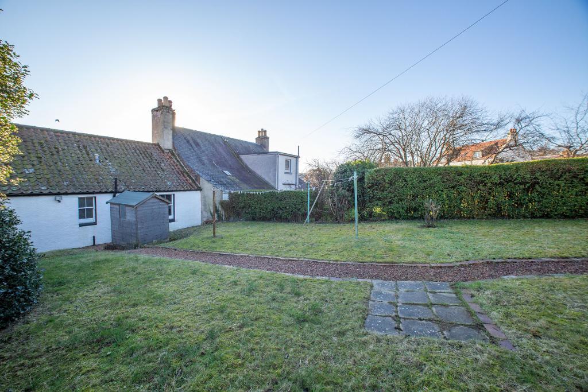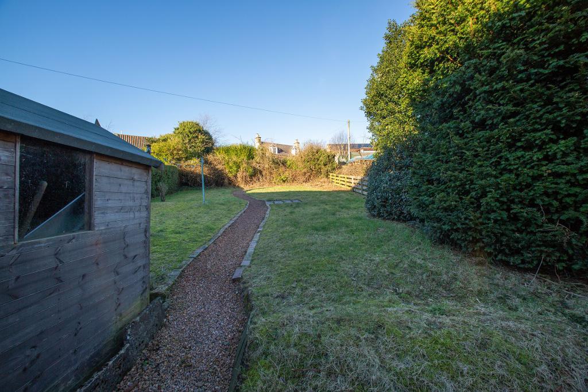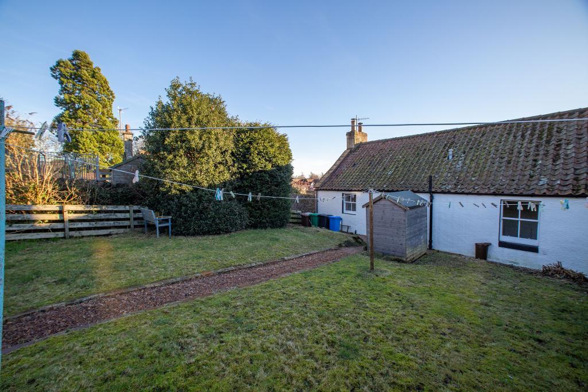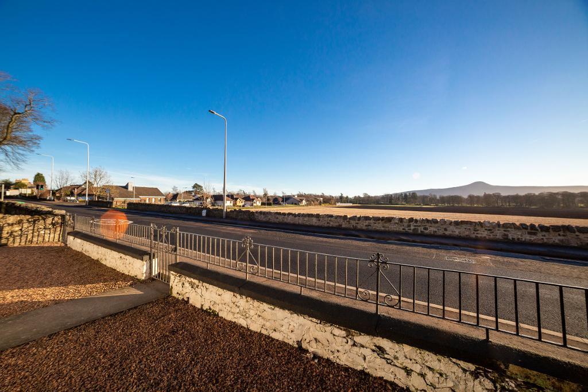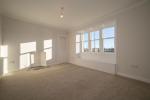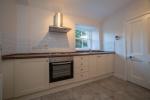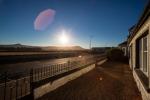Key Features
- Stone Built Semi- Detached Cottage
- East & West Lomond Hill Views
- Lounge with Window Seat
- Fitted Kitchen
- Side Vesitbule with Storage Cupboards
- Two Bedrooms
- Three Piece Bathroom
- Front & Rear Gardens
- Sash & Case Style Single Glazed Windows
- Gas Central Heating
Summary
Charming, semi-detached, traditional stone built two-bedroom cottage with views over nearby farmland and towards the East & West Lomond Hills.
Located in the popular village of Auchtermuchty, this lovely property with traditional sash and case windows, offers accommodation all on one level and is in move in condition.
Access to the property is gained via a gate into the front garden and a pathway leads to the entrance door of this charming cottage. The cottage has been freshly painted throughout and new carpets fitted to lounge, hallway and two bedrooms.
Accommodation comprises Entrance vestibule with tiled floor and wall mounted hat & coat hooks. A door opens into the hallway. Welcoming bright hallway with new carpet to floor. The hallway provides access into the lounge, bathroom and two bedrooms.
The lounge is well proportioned and is located to the front of the property. Sash and case windows with a window seat below, where you can sit and enjoy the stunning views over nearby farmland towards the East & West Lomond Hills. New fitted carpet to floor. Tiled hearth, where there remains the potential to fit a wood burner stove subject to relevant checks. Alcove display with slim cupboard below. A door provides access into the kitchen.
Fitted kitchen with wall and floor mounted units. Electric hob and oven with extractor above. Circular sink positioned in front of sash and case window with deep windowsill providing views over rear garden. Splash back tiling. Tiling to floor. Hatch to loft area. A door provides access to the side vestibule area.
Vestibule with storage cupboard housing the gas boiler and with plumbing for washing machine. Additional cupboard with small window, ideal for storage of some household items. Tiling to floor. A door provides access to the side of the property with chipped area leading to the rear garden.
Bedroom one is located to the front of the property, with sash and case windows offering views over nearby farmland towards the East & West Lomond Hills. Feature fireplace with tiled insert. Ample space for double bed and freestanding furniture if required. Press cupboard. New fitted carpet to floor.
Bedroom two is located to the rear of the property with a sash and case window offering views over the rear garden. Ample space for double bed and free-standing furniture if required. Feature fireplace with tiled insert. New fitted carpet to floor.
Three-piece bathroom includes wc, wash hand basin and bath with mixer tap and shower head attachment. Shower screen. Tiling to floor. Sash & case window with deep windowsill. Heated towel radiator.
Externally to the front you will find a chipped garden area with pathway leading to the front door. The front garden is enclosed by a low-level stone wall with wrought iron railings. Two gates provide access into the garden. External light. Chipped area leads round the side. Please note that there may be the potential to create off street parking subject to necessary local planning/conditions consent.
The rear garden is generous in size and mainly laid to lawn with drying area and a windy chipped pathway. Garden shed included in sale. External lights are positioned to the rear and side of the property.
The property benefits from gas central heating and sash and case single glazing.
EPC - D
Council Tax Band - B
Viewings Strictly by appointment
Video walk through and Home Report are available on request please contact us..
Location
Auchtermuchty offers primary schooling, GP health centre, dentist, chemist, post office, convenience store, Co-op, restaurant, bowling club, hairdressers, barber, dog grooming salon, The Old Barn Coffee Shop and takeaways. Various walks can be found in and around Auchtermuchty. The town is ideally situated for travel to Perth, Newburgh, St. Andrews, Cupar, Glenrothes, Kirkcaldy and Dundee via road networks. Glasgow and Edinburgh are approximately one hours drive away, and Stirling is approximately 50 minutes" drive away. There are train Stations in Ladybank and Cupar.
Ground Floor
Lounge
13' 8'' x 11' 1'' (4.18m x 3.4m)
Kitchen
8' 0'' x 10' 1'' (2.45m x 3.1m)
Bedroom One
10' 0'' x 13' 7'' (3.06m x 4.16m)
Bedroom Two
11' 6'' x 9' 1'' (3.53m x 2.8m)
Bathroom
6' 3'' x 6' 0'' (1.93m x 1.84m)
Additional Information
Additional Information
This property may have the potential to be extended subject to necessary local planning/conditions consent.
Please note that there may be the potential to create off street parking subject to necessary local planning/conditions consent.
Part of the rear garden has been fenced off as a pathway for a neighbouring house to the rear to give them access past the side of this cottage to the main road at the front.
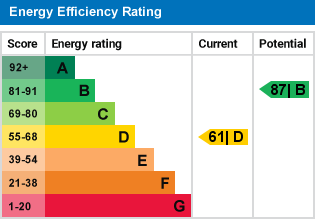
For further information on this property please call 07938 566969 or e-mail info@harleyestateagents.co.uk
MONEY LAUNDERING REGULATIONS: Intending purchasers and sellers will be asked to produce identification documentation and proof of funds via a system we pay for known as Credas (https://credas.com) Certified Digital Identity Verification Service, which is certified against the UK Government Digital Identity and Attributes Trust Framework. Via Credas we will request that you provide relevant information to allow various checks including digital identity verification. Information required from yourself for an Identity Report includes your first and last name, address and date of birth and Credas system will carry out the relevant checks/verification. Also, a photographic Identity Verification Report, which will require you to provide a current passport, driving licence or national identity card and a selfie in order to carry out a biometric analysis for verification. Along with relevant information from buyers to allow for proof of funds report. We would ask for your co-operation in order that there will be no delays.
We endeavour to provide accurate particulars from information provided by the vendor and the information provided in this brochure is believed to be correct, however, the accuracy cannot be guaranteed, they are set as a general outline only and they do not form part of any contract. All measurements, distances, floor plans and areas are approximate and for guidelines only. Whilst every attempt is made to ensure the accuracy of any floor plan, measurements of doors, windows, rooms and any other items are approximate and no responsibility is taken for any error, omission, or misstatement. The floor plan is for illustrative purposes only and should be used as such by any prospective purchaser. Any fixture, fittings mentioned in these particulars will be confirmed by the vendor if they are included in the sale or not. Please note that appliances, heating systems, services, equipment, fixtures etc have not been tested and no warranty is given or implied that these are in working order. Photographs are reproduced for general information and not be inferred that any item is included for sale with the property.
