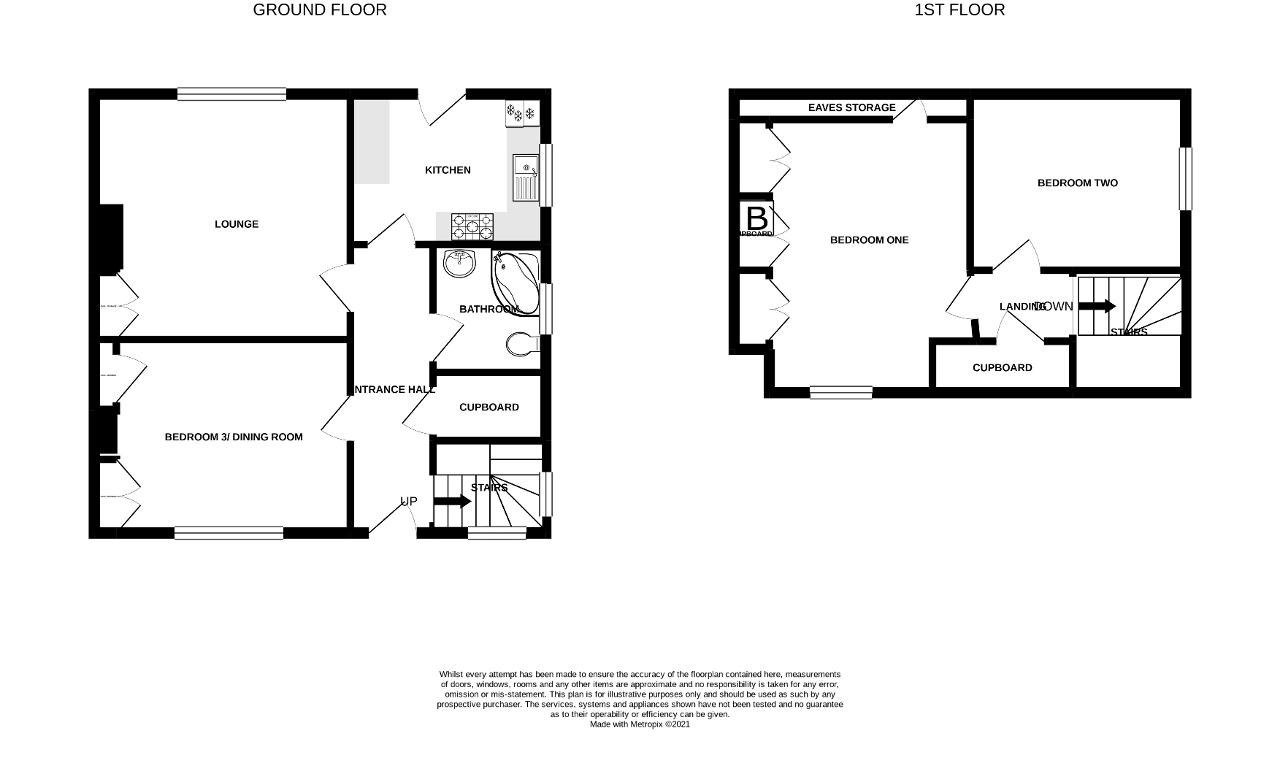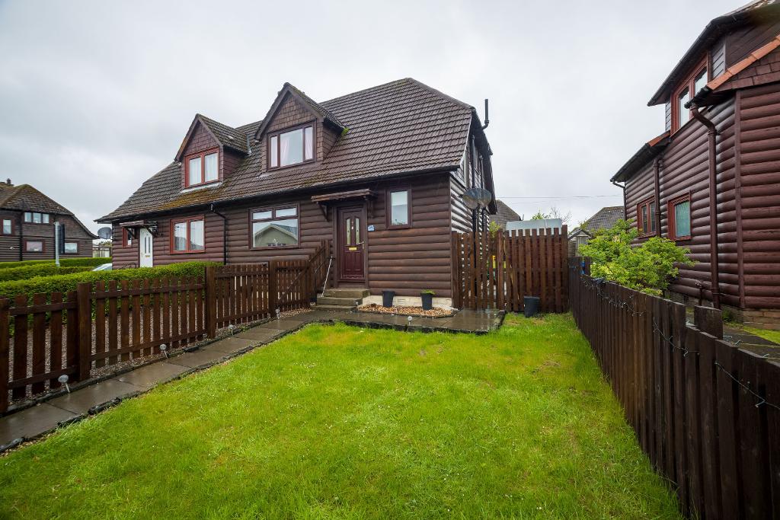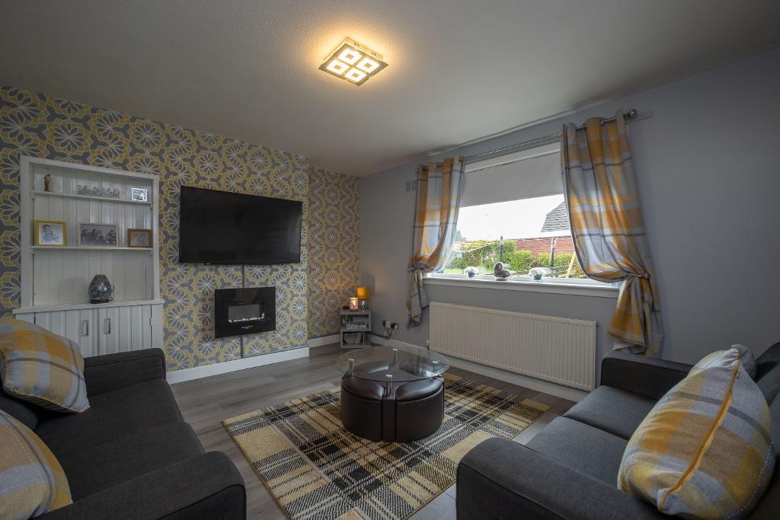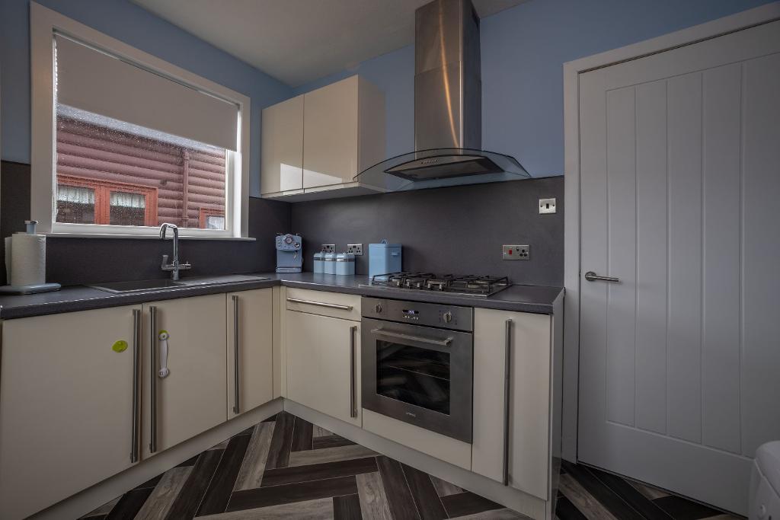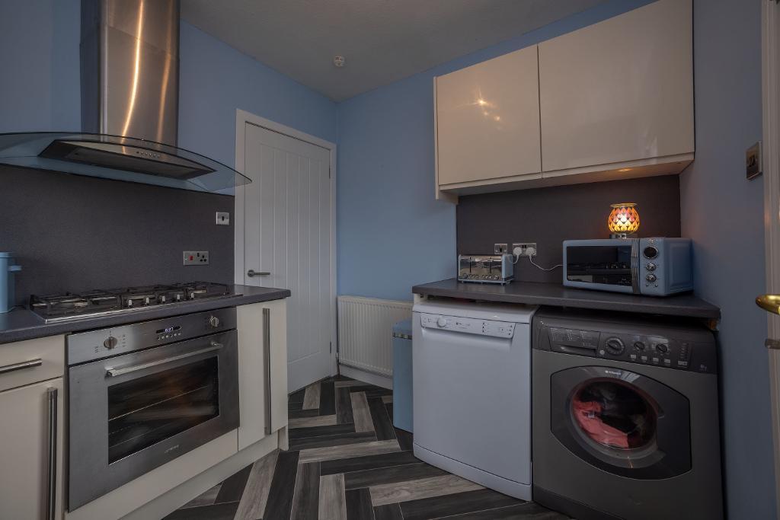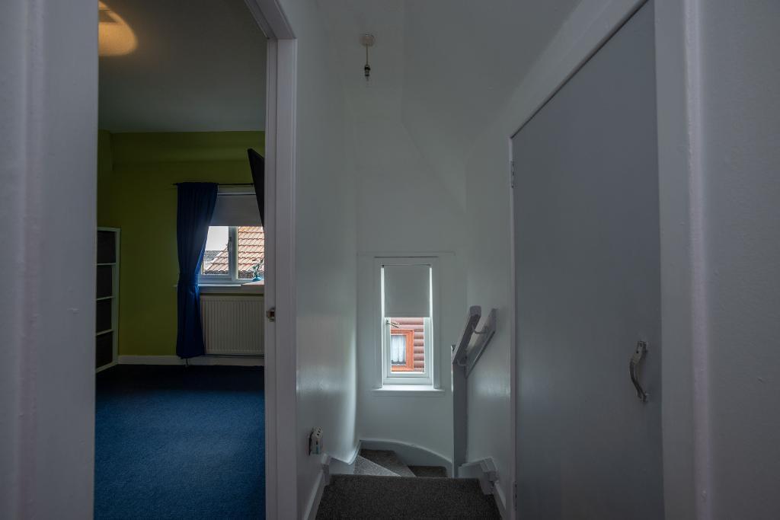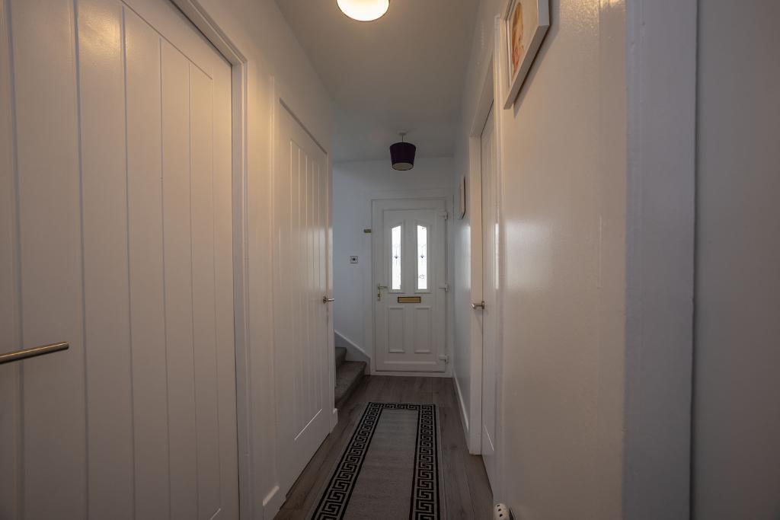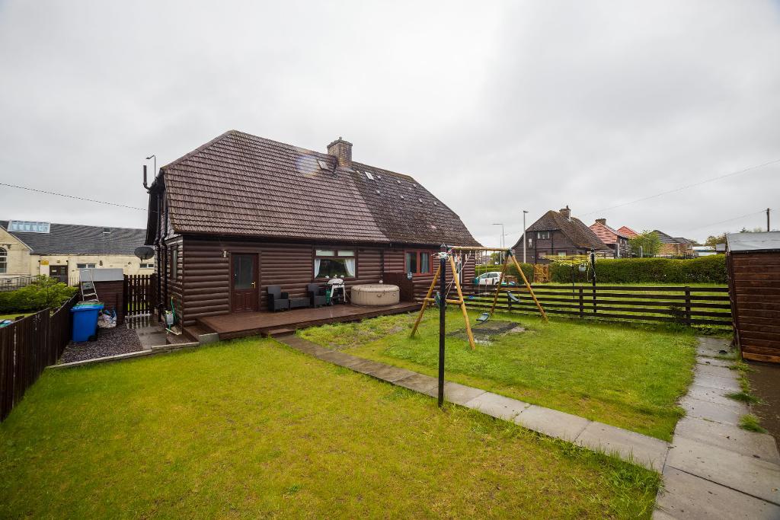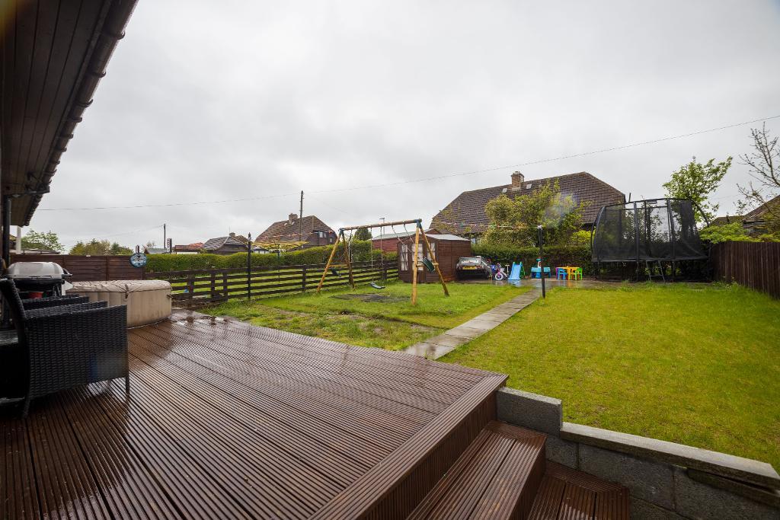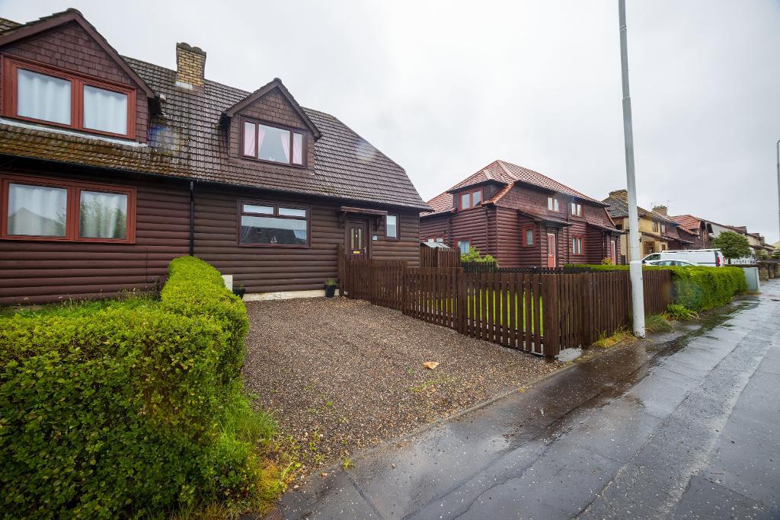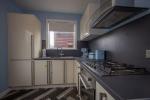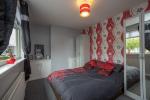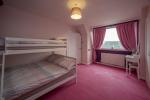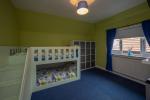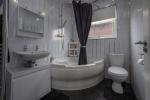Key Features
- Semi Detached House
- Close to Local Primary School
- Spacious Accommodation
- Lounge
- Fitted Kitchen
- Three Bedrooms
- Bathroom with Shower over Bath
- Enclosed Gardens to Front & Rear
- Gas Central Heating
- Double Glazing
Summary
Spacious Semi-detached three bedroom property situated close to the local primary school and within walking distance of local amenities. This lovely home offers flexible accommodation and is in move in condition.
An Ideal family home with its proximity to local primary school and park.
Accommodation - Entrance is gained into a bright hallway which provides access into the lounge, kitchen, bedroom/dining room and bathroom. Laminate flooring. Walk-in storage/cloaks cupboard. A carpeted staircase with one window and a glazed pane, leads to the upper floor accommodation.
Well-proportioned lounge situated to the rear of the property, with space for table and chairs if required. Feature electric fire, alcove with shelving and storage cupboard below. Laminate flooring. Double glazed window overlooking rear garden.
Fitted kitchen with wall and base mounted units, sink unit and drainer, ample worktop space with matching splash back. Five ring gas hob, Smeg electric oven, extractor fan and integrated fridge/freezer. Space and plumbing for washing machine and tumble dryer. Spotlights to ceiling. Linoleum flooring. Double glazed pane overlooking the side garden pathway area. Door provides access to the rear garden.
Generous sized ground floor bedroom with ample space for double bed and free standing furniture. Carpet to floor. Small storage cupboard housing the electric meter. Double glazed window overlooking the front garden. This room can be utilised as a dining room instead of a bedroom, if required and would easily accommodate dining room furniture.
Three piece bathroom tastefully decorated with attractive paneling to walls. Comprising wc, wash hand basin with storage cabinet below, corner bath, shower with rainfall shower head over bath, shower rail and curtain. Two door mirror bathroom cabinet. Heated towel rail. Spotlights to ceiling. Linoleum flooring.
A carpeted staircase leads to the upper floor landing. The upper floor landing provides access into two bedrooms and a storage cupboard.
Bedroom One is a generous sized double bedroom with ample space for double bed and free-standing furniture if required. Two fitted cupboards with hanging rails and shelving. Third storage cupboard housing the boiler. Small cupboard door providing access into eaves storage area. Double glazed window overlooking front garden. Carpet to floor.
Bedroom Two is another generous sized double bedroom with ample space for double bed and free-standing furniture. Double glazed window overlooking the side of the property. Hatchway provides access to attic space. Carpet to floor.
The property benefits from gas central heating (boiler approx. 2 year old) and double glazing.
Extras include all flooring, light fittings, blinds and integrated fridge freezer.
Please note that the boiling hot water tap in the kitchen will be replaced with a standard mixture tap.
Externally to the front of the property you will find the garden has been divided up into two areas. An enclosed fenced garden area laid to lawn with pathway and front gate. A side gate provides access to the front gravel area. A further gate provides side access to the rear garden.
To the rear of the property, you will find a good sized garden with a lawn, drying and decking areas. The garden also includes a large patio area.
EPC : D
Council Tax Band : B
Viewings Strictly by appointment
Video walk through available on request please contact us.
Home Report available on request please contact us.
Location
Lumphinnans is a small village along the B981 road, from west to east between the towns of Cowdenbeath and Lochgelly, in central Fife. Ideal for commuting to Dunfermline, Kirkcaldy and Edinburgh, with the A92/M90 being nearby. Edinburgh airport (approx. 19.2 miles).
Local amenities include Primary School, sports hub, play park, Spar, takeaway and bowling club. Nearby Cowdenbeath offers a wide range of shopping, leisure facilities, banks, post office, railway station, bus station, medical Centre, dental practices, primary and secondary schooling.
Ground Floor
Lounge
14' 7'' x 12' 4'' (4.47m x 3.78m)
Kitchen
10' 3'' x 7' 10'' (3.14m x 2.39m)
Bedroom Three/Dining Room
13' 5'' x 9' 7'' (4.1m x 2.93m)
Bathroom
6' 7'' x 5' 10'' (2.03m x 1.8m)
First Floor
Bedroom One
15' 3'' x 10' 2'' (4.66m x 3.11m)
Bedroom Two
9' 6'' x 11' 5'' (2.92m x 3.48m)
Additional Information

For further information on this property please call 07938 566969 or e-mail info@harleyestateagents.co.uk
MONEY LAUNDERING REGULATIONS: Intending purchasers and sellers will be asked to produce identification documentation and proof of funds via a system we pay for known as Credas (https://credas.com) Certified Digital Identity Verification Service, which is certified against the UK Government Digital Identity and Attributes Trust Framework. Via Credas we will request that you provide relevant information to allow various checks including digital identity verification. Information required from yourself for an Identity Report includes your first and last name, address and date of birth and Credas system will carry out the relevant checks/verification. Also, a photographic Identity Verification Report, which will require you to provide a current passport, driving licence or national identity card and a selfie in order to carry out a biometric analysis for verification. Along with relevant information from buyers to allow for proof of funds report. We would ask for your co-operation in order that there will be no delays.
We endeavour to provide accurate particulars from information provided by the vendor and the information provided in this brochure is believed to be correct, however, the accuracy cannot be guaranteed, they are set as a general outline only and they do not form part of any contract. All measurements, distances, floor plans and areas are approximate and for guidelines only. Whilst every attempt is made to ensure the accuracy of any floor plan, measurements of doors, windows, rooms and any other items are approximate and no responsibility is taken for any error, omission, or misstatement. The floor plan is for illustrative purposes only and should be used as such by any prospective purchaser. Any fixture, fittings mentioned in these particulars will be confirmed by the vendor if they are included in the sale or not. Please note that appliances, heating systems, services, equipment, fixtures etc have not been tested and no warranty is given or implied that these are in working order. Photographs are reproduced for general information and not be inferred that any item is included for sale with the property.
