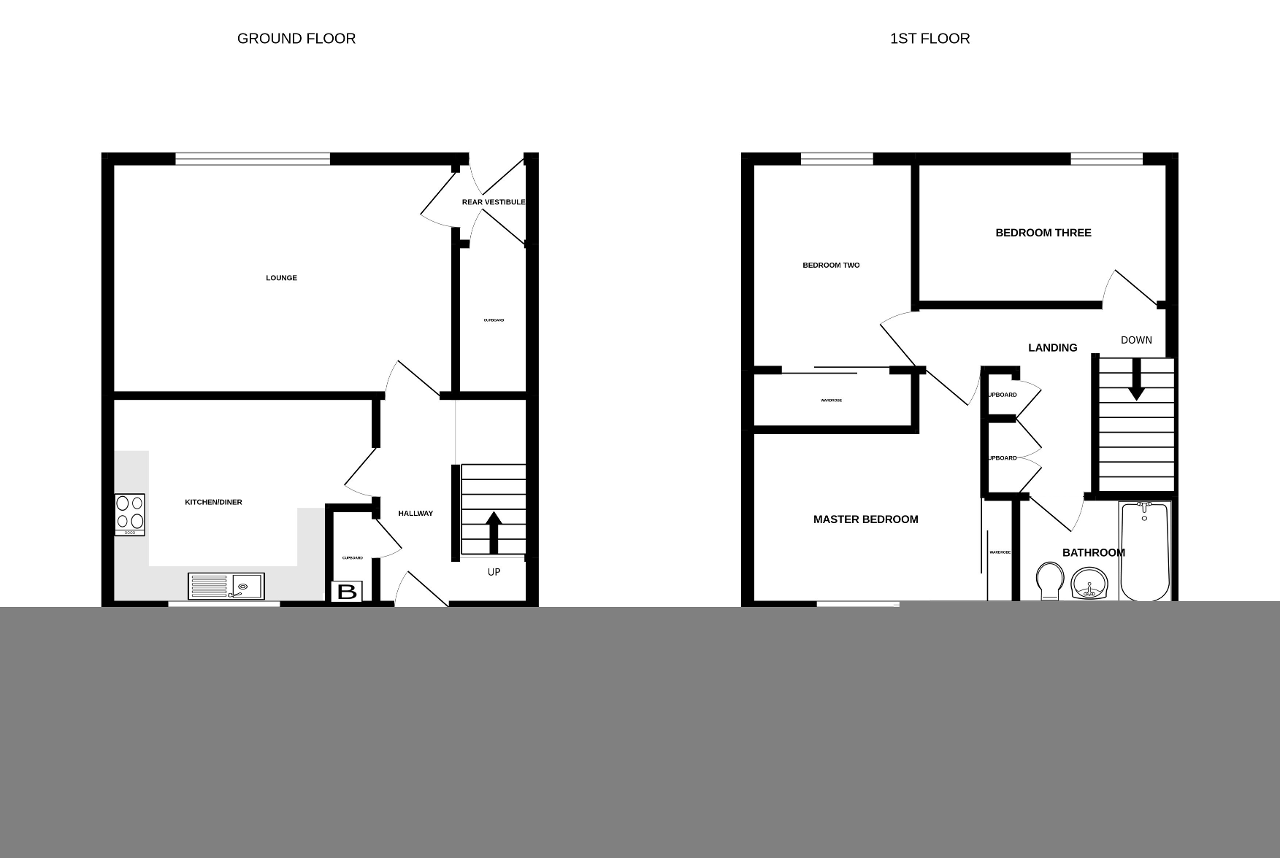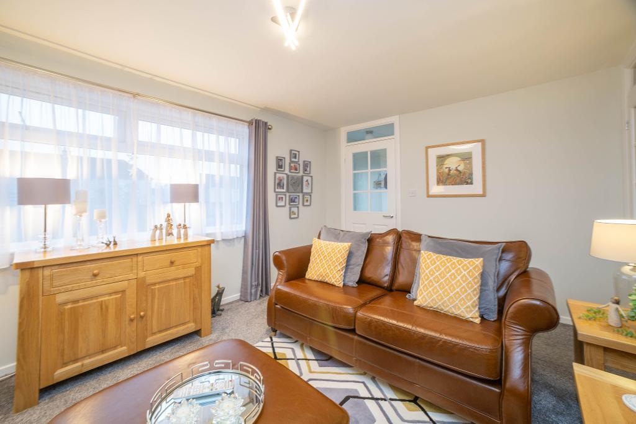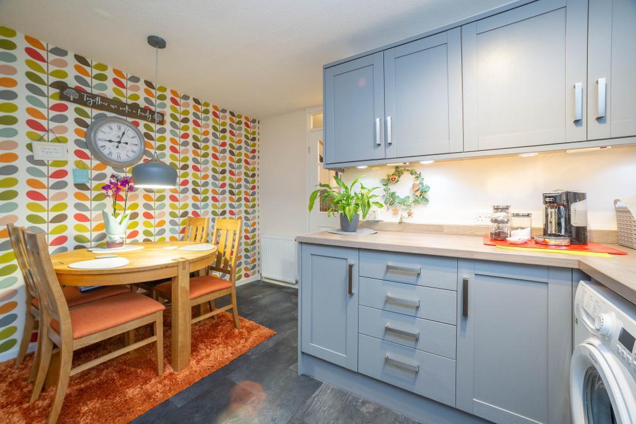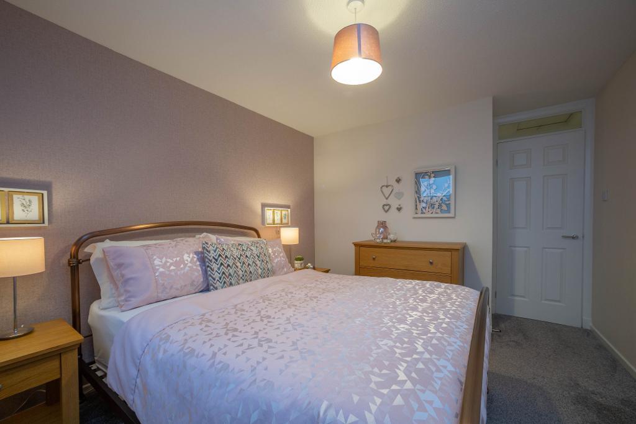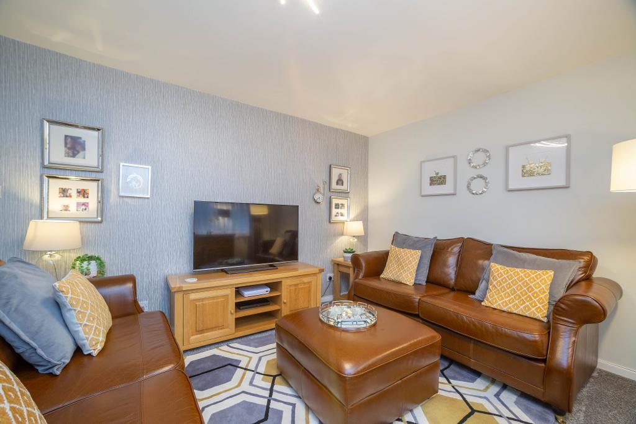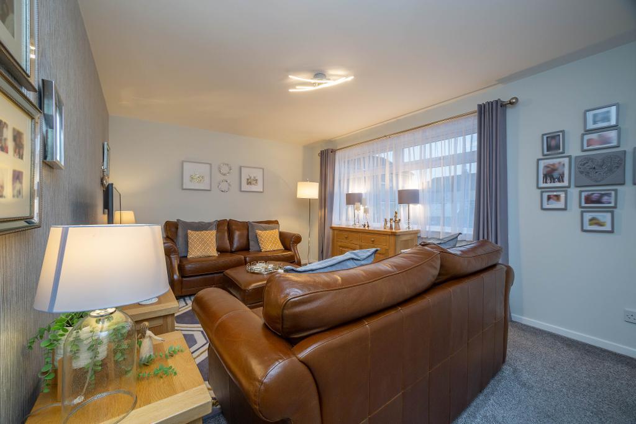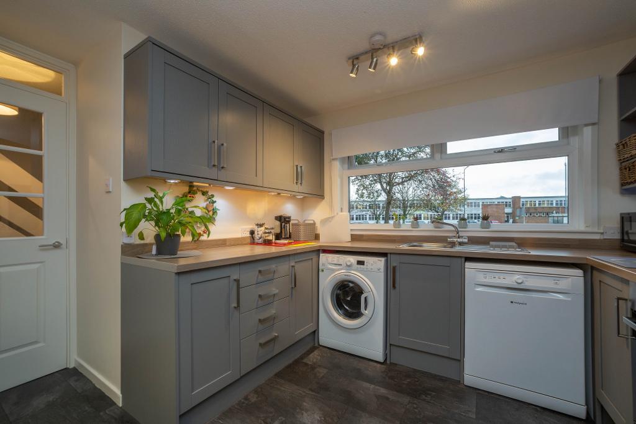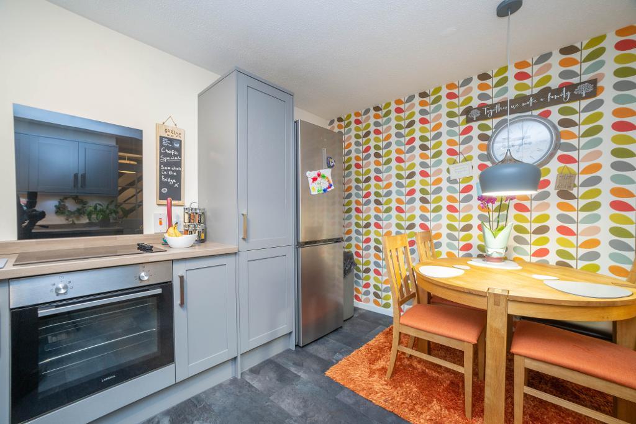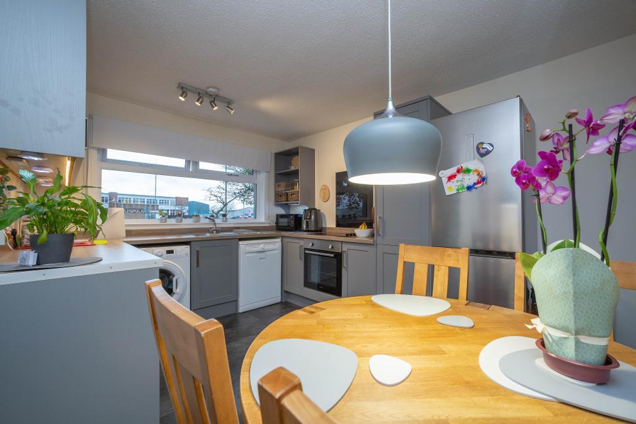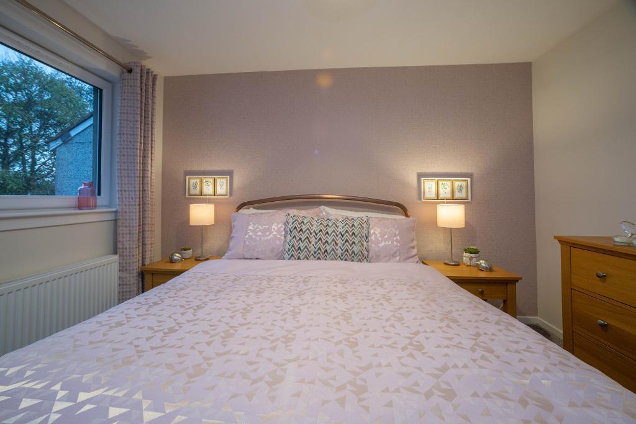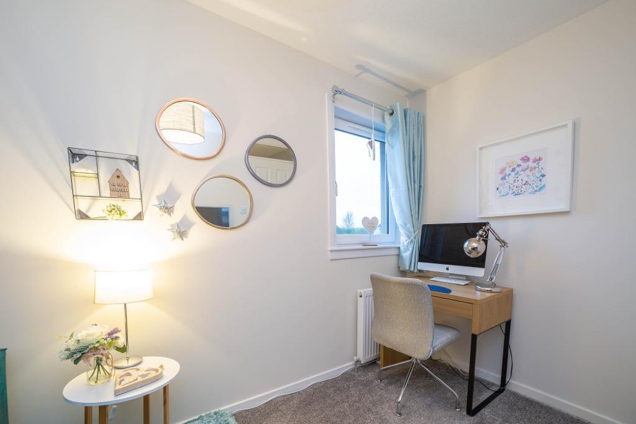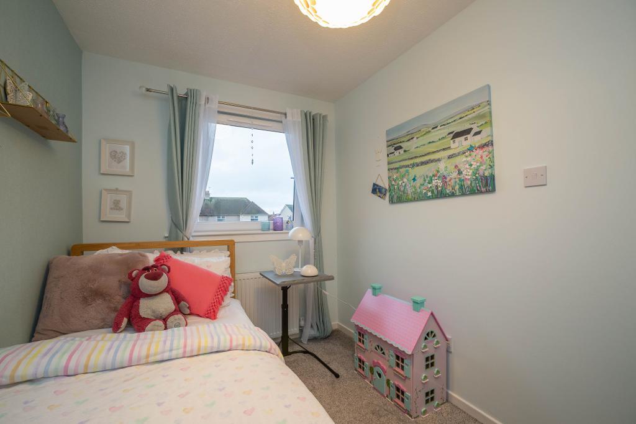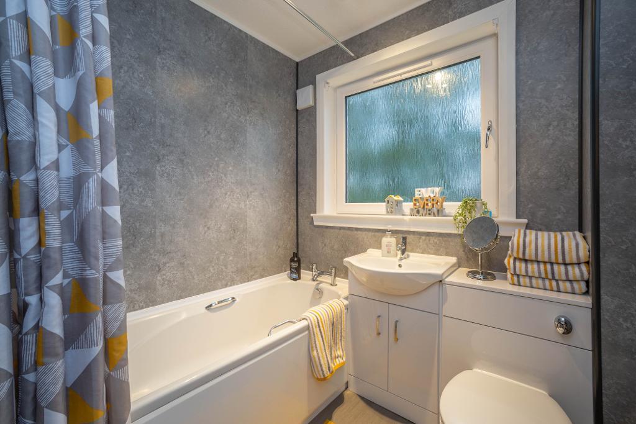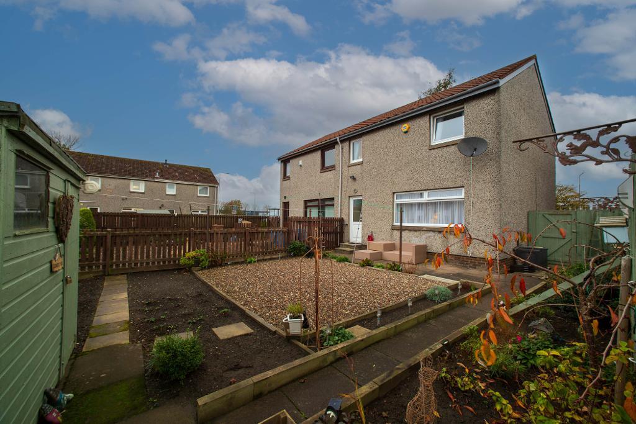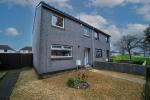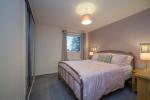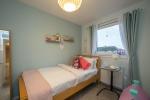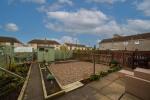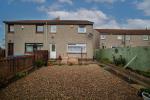Key Features
- Well Presented Semi Detached Villa
- Spacious Accommodation
- Ideal Family Home
- Lounge
- Kitchen/Diner
- Three Bedrooms (Fitted Wardrobes in Two)
- Bathroom with Electric Shower over Bath
- Double Glazing
- Gas Central Heating
- Front & Rear Garden
Summary
Well-presented semi-detached three bedroom villa located within walking distance to local amenities. This property is in immaculate condition, will appeal to a mixture of buyers, including first time buyers and families.
Access to the property is gained via a pathway leading to the main entrance door of this beautiful home.
On entering the property you gain access into a welcoming hallway, which has been finished in a grey palette. The hallway provides access to the lounge, dining kitchen and a carpeted staircase leads to the upper floor accommodation. Within the hallway there is a walk-in cupboard offering an ideal area for coats, as well as providing storage space and housing the gas boiler. Carpet to floor. Understairs low level storage cupboard.
The lounge is located to the rear of the property and is generous in size with a large window providing natural light into the lounge area as well as offering views over the rear garden. The lounge is finished in a grey palette. Carpet to floor. A door which provides access to the rear vestibule.
The rear vestibule offers access to a walk-in storage cupboard and a door opens to the rear garden.
Stylish fitted dining kitchen with wall and floor mounted units. Under unit lighting. Space/plumbing for washing machine and dishwasher. Electric hob, oven and black panel splash back. Sink unit/drainer positioned in front of large window overlooking the front and allowing natural light into the kitchen area. Ample space for table and chairs. Feature wallpaper to one wall. Laminate flooring.
Carpeted staircase leads to the upper floor landing, which provides access to three bedrooms, bathroom and two storage cupboards. A hatch provides access to the loft area.
The master bedroom is generous in size offering space for double bed and free standing furniture. Fitted wardrobe. This room has been finished in a soft pink palette. Window overlooking the front.
Bedroom two is located to the rear of the property and presently being utilised as a single bedroom, finished in a blue palette. Fitted wardrobe. Carpet to floor. Window overlooking garden.
Bedroom three is being utilised as a work from home area, also accommodating a sofa and table. Feature wallpaper to one wall. This room will be an ideal third bedroom if required. Window overlooking the rear garden. Carpet to floor.
Three piece bathroom includes wc and sink combination vanity unit, bath with electric shower, shower rail and curtain. Grey wet wall paneling and linoleum flooring. Window provides natural light and ventilation.
The property benefits from gas central heating and double glazing.
Externally to the front you will find a low maintenance garden with chipped area, pathway to the front door and a pathway leads to the side, providing access to rear garden via gate.
To the rear you will find a generous sized garden with patio, chipped drying area and shrubs borders. Pathway leads to garden shed and rear gate offering access to public car parking bay area. External water tap and light.
Please note that the washing machine, dishwasher, table, chairs in the kitchen and greenhouse may be available by separate negotiation.
EPC - C
Council Tax C
Viewings by appointment
Home Report & 360 Video walk through available.
Location
The property is located on the North East area of Kirkcaldy with the A92 being close by, providing links to the M90 and beyond. Kirkcaldy offers a wide range of local amenities including, shops, supermarkets, chemist, schooling, eateries, health centres, leisure and recreational facilities. Good local bus and rail transport links. Kirkcaldy train station is approx. 2.3 miles away from the property. Edinburgh Airport is approx. 35 mins drive by car.
Ground Floor
Louge (at widest)
15' 6'' x 10' 9'' (4.75m x 3.3m)
Kitchen/Diner (at widest)
12' 3'' x 9' 8'' (3.75m x 2.96m)
First Floor
Master Bedroom (at widest)
13' 6'' x 9' 10'' (4.14m x 3.02m)
Bedroom Two (at widest)
6' 10'' x 9' 6'' (2.1m x 2.92m)
Bedroom Three (at widest)
6' 7'' x 11' 8'' (2.04m x 3.57m)
Bathroom (at widest)
6' 6'' x 5' 6'' (2.01m x 1.7m)
Additional Information
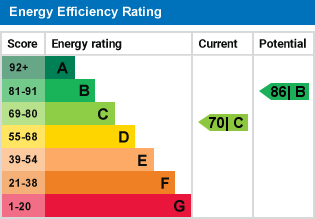
For further information on this property please call 07938 566969 or e-mail info@harleyestateagents.co.uk
MONEY LAUNDERING REGULATIONS: Intending purchasers and sellers will be asked to produce identification documentation and proof of funds via a system we pay for known as Credas (https://credas.com) Certified Digital Identity Verification Service, which is certified against the UK Government Digital Identity and Attributes Trust Framework. Via Credas we will request that you provide relevant information to allow various checks including digital identity verification. Information required from yourself for an Identity Report includes your first and last name, address and date of birth and Credas system will carry out the relevant checks/verification. Also, a photographic Identity Verification Report, which will require you to provide a current passport, driving licence or national identity card and a selfie in order to carry out a biometric analysis for verification. Along with relevant information from buyers to allow for proof of funds report. We would ask for your co-operation in order that there will be no delays.
We endeavour to provide accurate particulars from information provided by the vendor and the information provided in this brochure is believed to be correct, however, the accuracy cannot be guaranteed, they are set as a general outline only and they do not form part of any contract. All measurements, distances, floor plans and areas are approximate and for guidelines only. Whilst every attempt is made to ensure the accuracy of any floor plan, measurements of doors, windows, rooms and any other items are approximate and no responsibility is taken for any error, omission, or misstatement. The floor plan is for illustrative purposes only and should be used as such by any prospective purchaser. Any fixture, fittings mentioned in these particulars will be confirmed by the vendor if they are included in the sale or not. Please note that appliances, heating systems, services, equipment, fixtures etc have not been tested and no warranty is given or implied that these are in working order. Photographs are reproduced for general information and not be inferred that any item is included for sale with the property.
