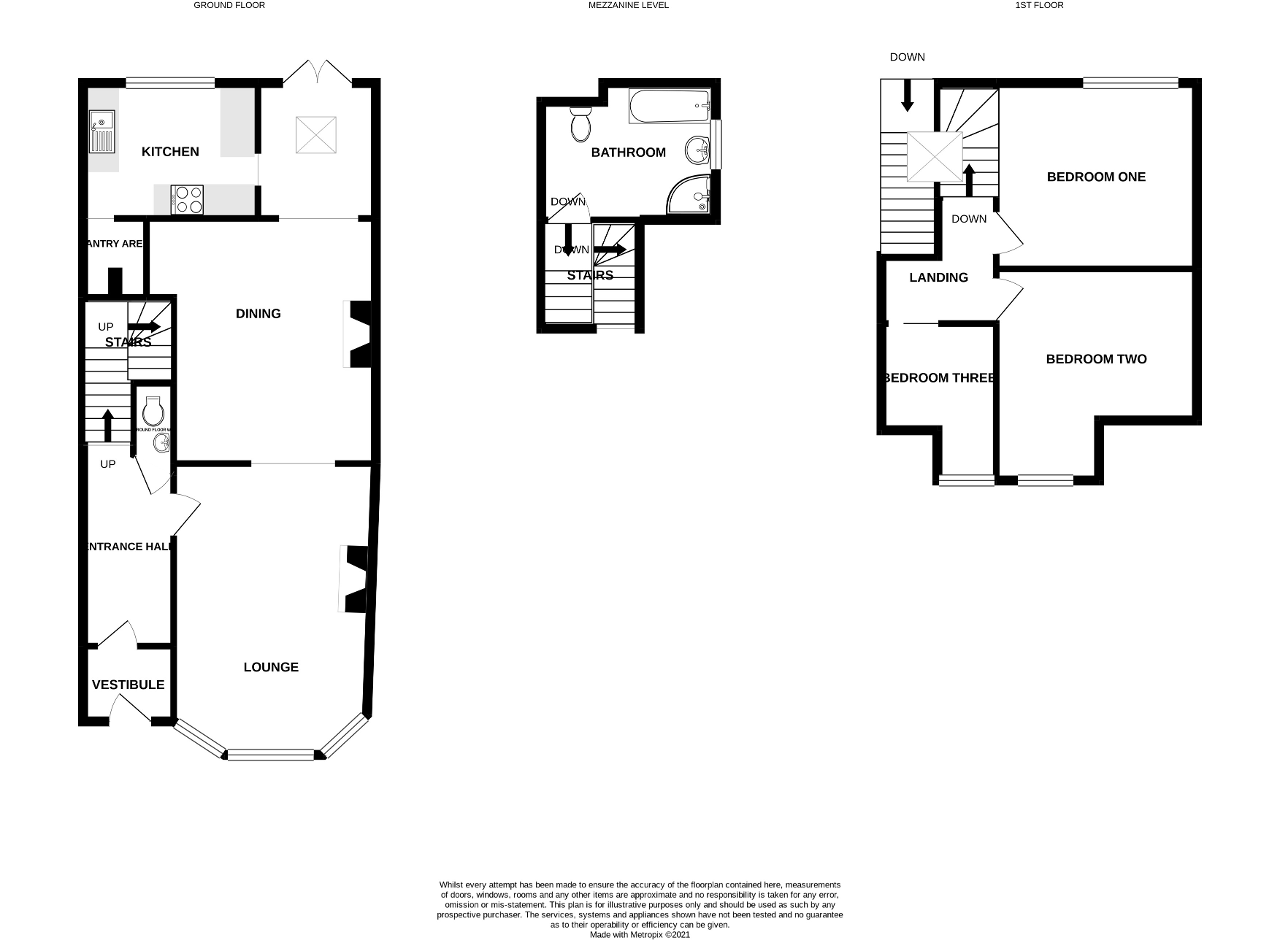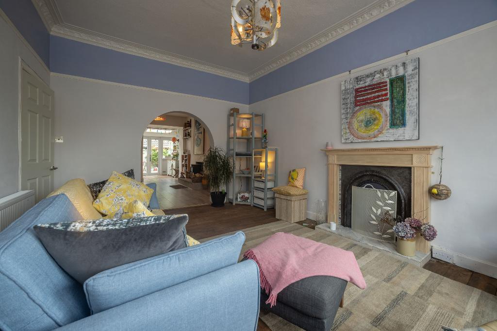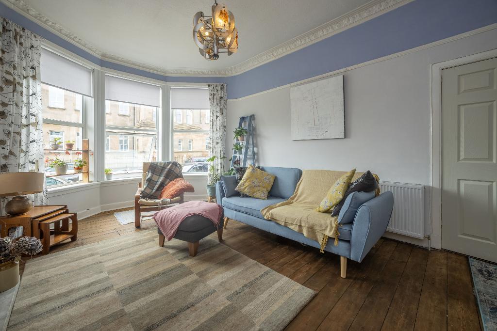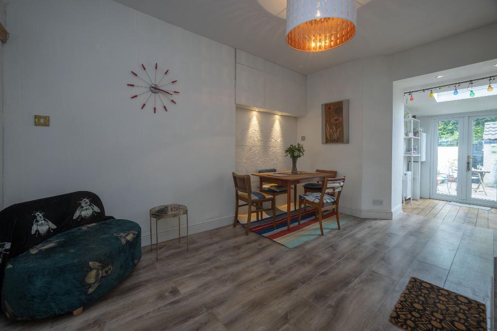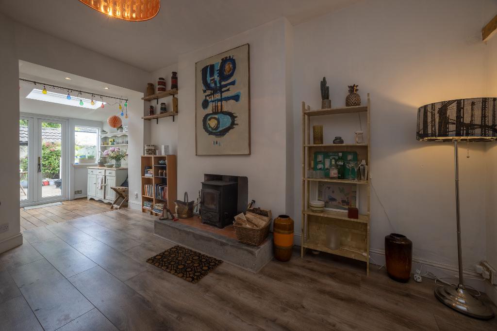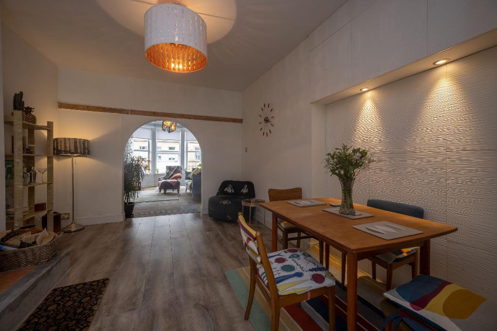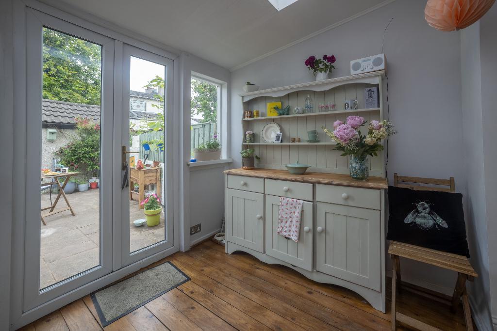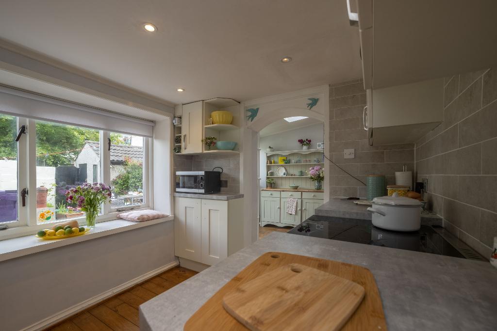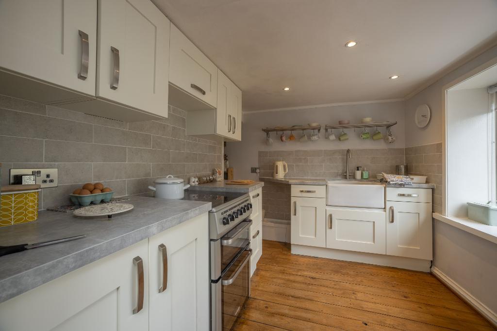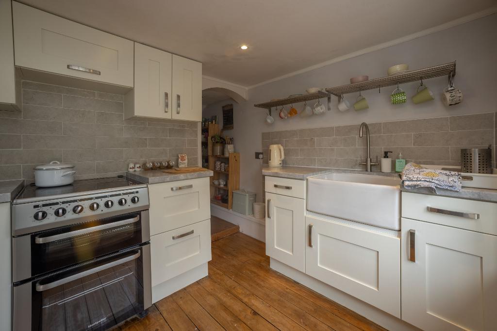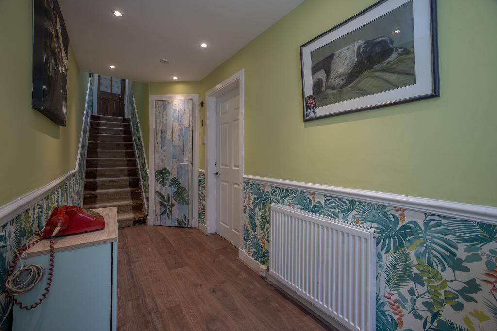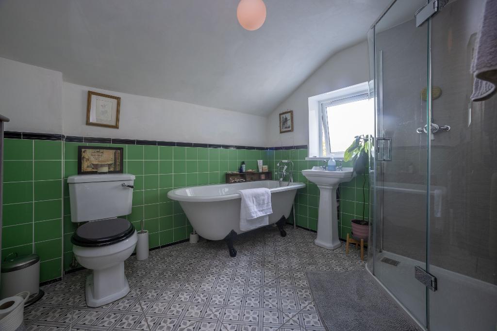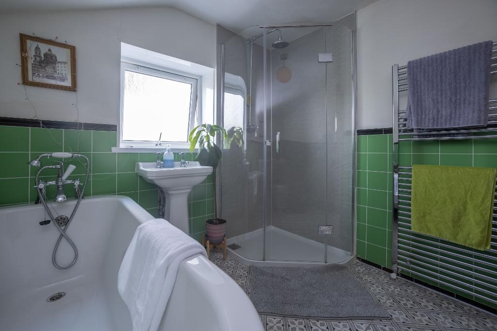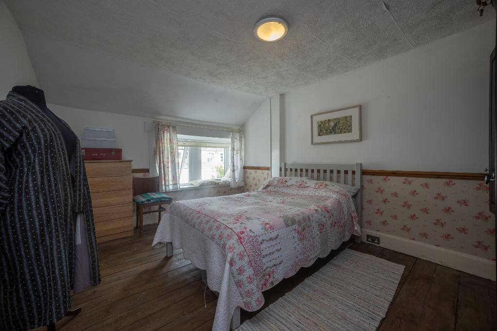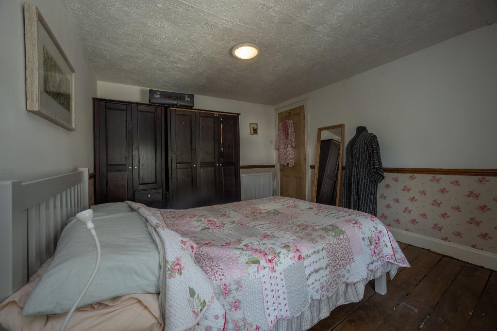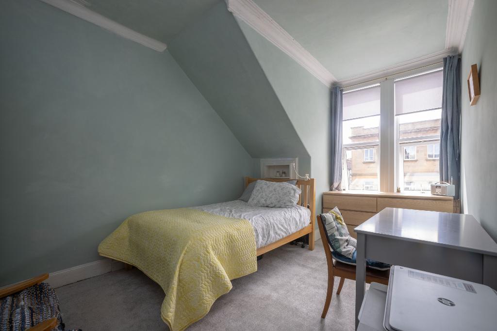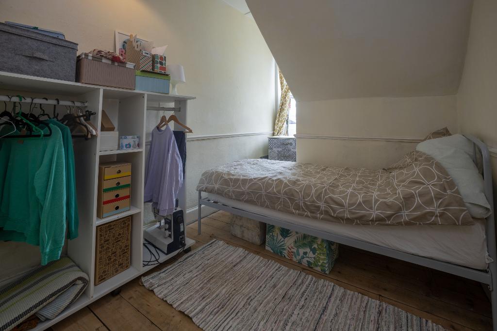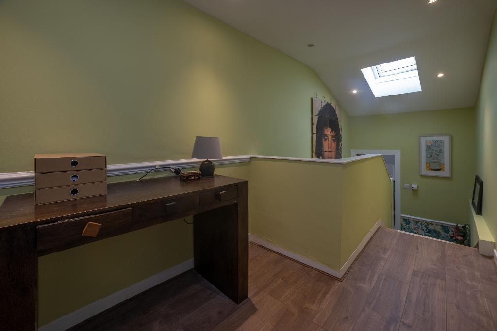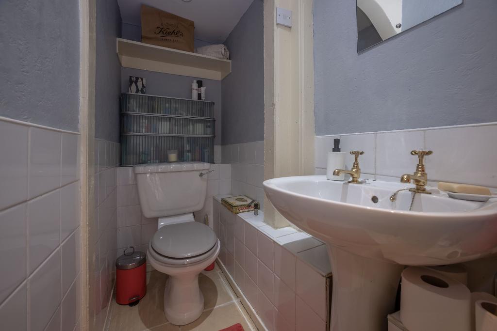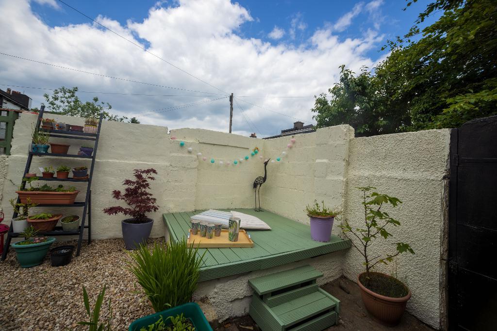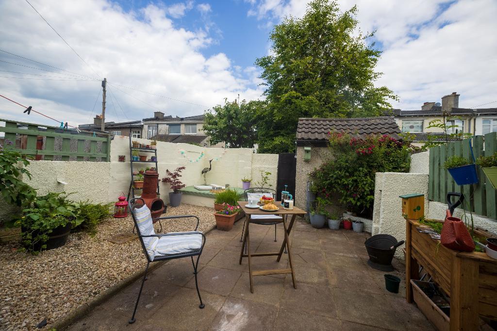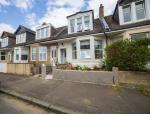Key Features
- Deceptively Spacious Mid Terrace Villa
- Lounge with Bay Window Formation
- Dining Room with Stove
- Recently Fitted Kitchen
- Three Bedrooms
- Four Piece Bathroom
- Gardens to Front & Rear
- Character and Period Style Decor
- Gas Central Heating
- Partial Double Glazing
Summary
**CLOSING DATE SET FOR FRIDAY 2ND JULY 2021 AT 2.00PM **
Deceptively spacious three-bedroom mid terraced villa, with character and period style décor.
This charming home offers family sized accommodation and is located within a residential area with the West End & Glasgow City Centre both within reach by car and public transport.
Accommodation - Entrance is gained into a vestibule with floor tiles and space for hanging coats. The spacious hallway has new laminate flooring and provides access to the open plan lounge/dining area and ground floor wc. A wooden staircase with carpet runner leads to the mezzanine bathroom and upper floor accommodation.
The charming lounge has sanded wooden floors and a large bay window allows natural light to flood into this relaxing lounge area. A feature cast iron fireplace, picture rail, ceiling rose and cornicing add period character to the room.
An archway leads through to the generously proportioned dining and additional seating area with feature multi fuel burner stove and hearth and engineered wooden flooring underfoot.
The kitchen has been recently fitted with new wooden wall and floor mounted units complete with Belfast sink, neutral worktops and splashback tiling. There is a new electric free-standing cooker. Sanded wooden floor. Window with deep windowsill overlooking the rear garden. Walk in pantry area housing the fridge freezer, space and plumbing for washing machine.
The traditional wooden staircase leads to a large period style decorated bathroom and includes wc, wash hand basin, Victorian style roll top free standing bath with telephone style cradle and handheld shower attachment. There is also a Matki corner shower enclosure fitted with wet wall and shower. Period style tiling to half wall height and tiling to floor with under floor heating. Towel rail style radiator. Window overlooking the side of the property.
Spacious upper landing with fixed skylight pane providing natural light. Laminate flooring. The upper landing provides access to all bedrooms.
Bedroom one is located to the rear of the property and is generous in size. There is ample room for double bed and free-standing furniture if required. Sanded wooden flooring. Window with window seat overlooking the rear garden. Dado rail.
Bedroom Two is located to the front of the property and with ample space for double bed and free-standing furniture if required. New Fitted carpet. Hatchway with ladder providing access to a floored and insulated loft area. Recently insulated Dormer window overlooking the front.
Bedroom three is located to the front of the property and is suitable as a single bedroom or home office. Sanded wooden floor. Dormer window overlooking front.
Externally to the front you will find a raised patio area. To the rear there is lovely, enclosed walled garden mostly laid in paving slabs with chipped area and raised patio sun deck .
There is a brick built barbecue area and an outbuilding with pan-tiled roof.
The property benefits from gas central heating and partial double glazing.
EPC - C
Council Tax Band C
Viewings Strictly by appointment
Video walk through available on request please contact us.
Home Report available on request please contact us.
Location
The property is situated with easy access to local amenities including supermarkets, health centre, hairdressers, schooling, takeaways etc. The property is approx. 2 miles away from Byres Road and all shops, restaurants, cafes and amenities offered in The West End. Maryhill Train Station is approx. 0.5 miles away from the property.
Ground Floor
Lounge(at widest)
18' 2'' x 12' 0'' (5.56m x 3.67m)
Dining (at widest)
10' 11'' x 13' 7'' (3.33m x 4.16m)
Area off Kitchen
7' 3'' x 7' 0'' (2.21m x 2.15m)
Kitchen
7' 6'' x 7' 4'' (2.31m x 2.26m)
WC
First Floor
Mezzanine Level Bathroom
9' 1'' x 7' 9'' (2.78m x 2.37m)
Bedroom One
13' 8'' x 10' 8'' (4.18m x 3.27m)
Bedroom Two (at widest)
15' 7'' x 9' 6'' (4.75m x 2.9m)
Bedroom Three (at widest)
11' 4'' x 7' 6'' (3.46m x 2.29m)
Additional Information
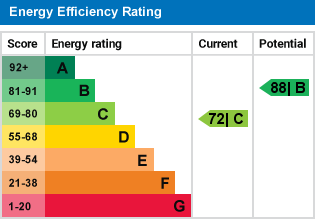
For further information on this property please call 07938 566969 or e-mail info@harleyestateagents.co.uk
MONEY LAUNDERING REGULATIONS: Intending purchasers and sellers will be asked to produce identification documentation and proof of funds via a system we pay for known as Credas (https://credas.com) Certified Digital Identity Verification Service, which is certified against the UK Government Digital Identity and Attributes Trust Framework. Via Credas we will request that you provide relevant information to allow various checks including digital identity verification. Information required from yourself for an Identity Report includes your first and last name, address and date of birth and Credas system will carry out the relevant checks/verification. Also, a photographic Identity Verification Report, which will require you to provide a current passport, driving licence or national identity card and a selfie in order to carry out a biometric analysis for verification. Along with relevant information from buyers to allow for proof of funds report. We would ask for your co-operation in order that there will be no delays.
We endeavour to provide accurate particulars from information provided by the vendor and the information provided in this brochure is believed to be correct, however, the accuracy cannot be guaranteed, they are set as a general outline only and they do not form part of any contract. All measurements, distances, floor plans and areas are approximate and for guidelines only. Whilst every attempt is made to ensure the accuracy of any floor plan, measurements of doors, windows, rooms and any other items are approximate and no responsibility is taken for any error, omission, or misstatement. The floor plan is for illustrative purposes only and should be used as such by any prospective purchaser. Any fixture, fittings mentioned in these particulars will be confirmed by the vendor if they are included in the sale or not. Please note that appliances, heating systems, services, equipment, fixtures etc have not been tested and no warranty is given or implied that these are in working order. Photographs are reproduced for general information and not be inferred that any item is included for sale with the property.
