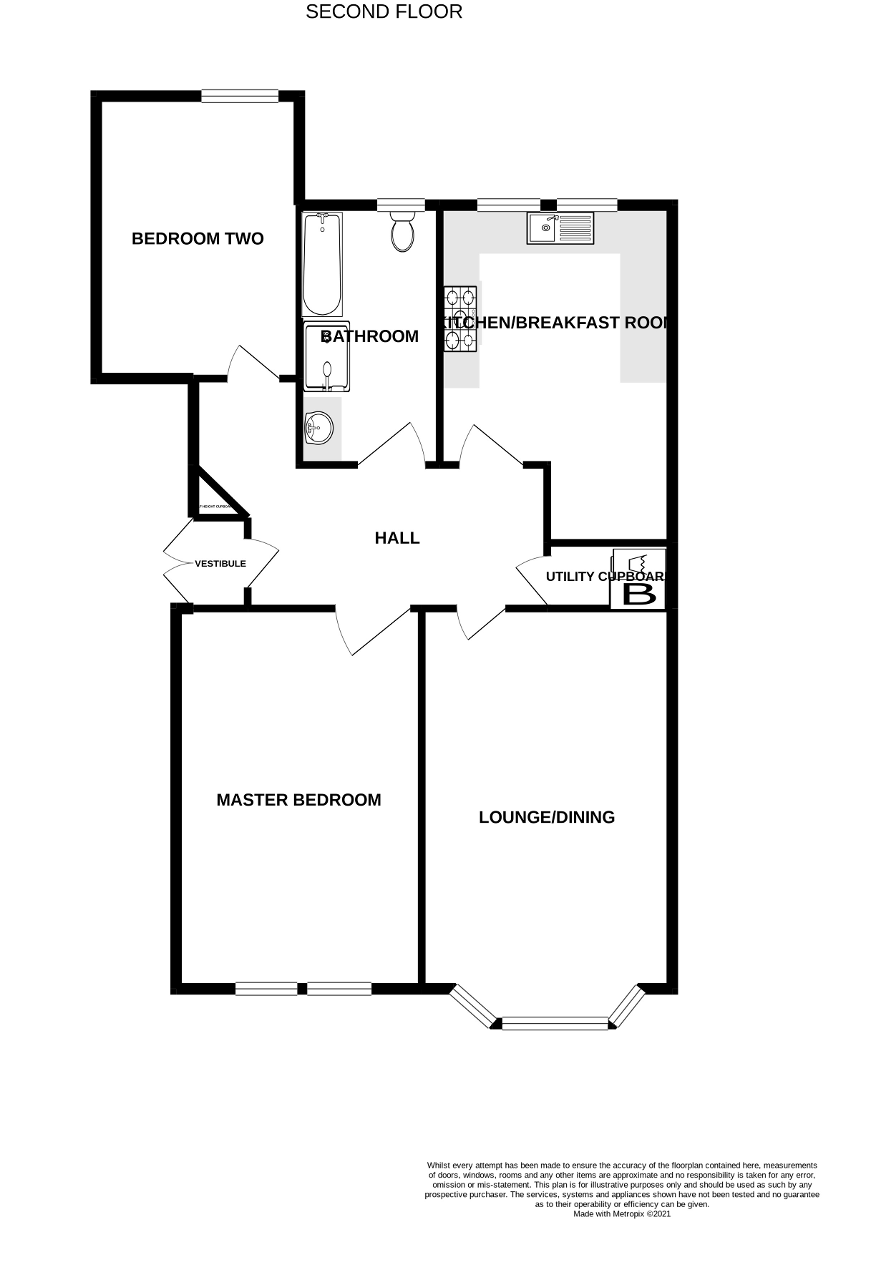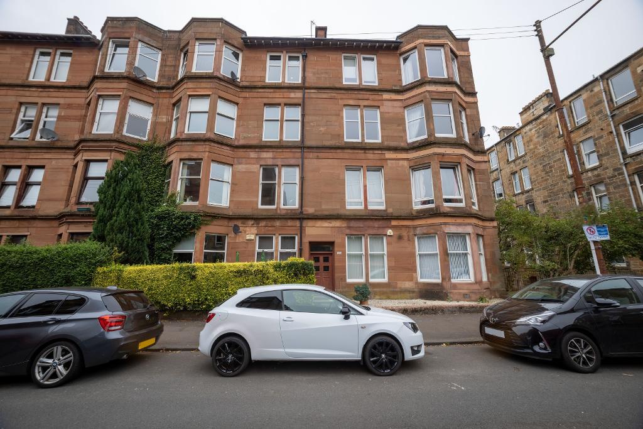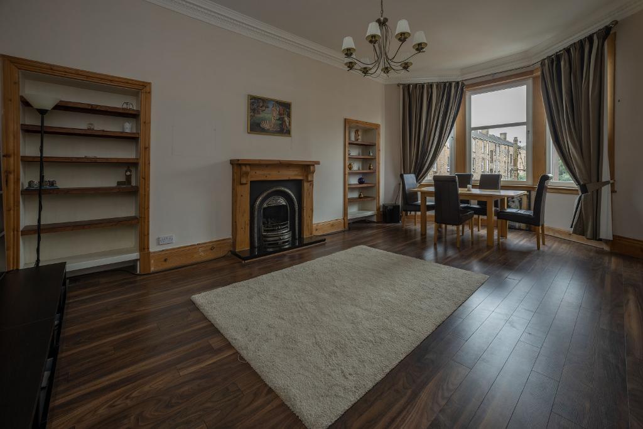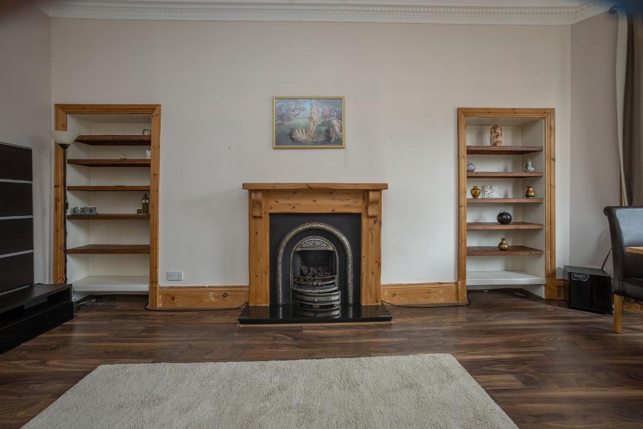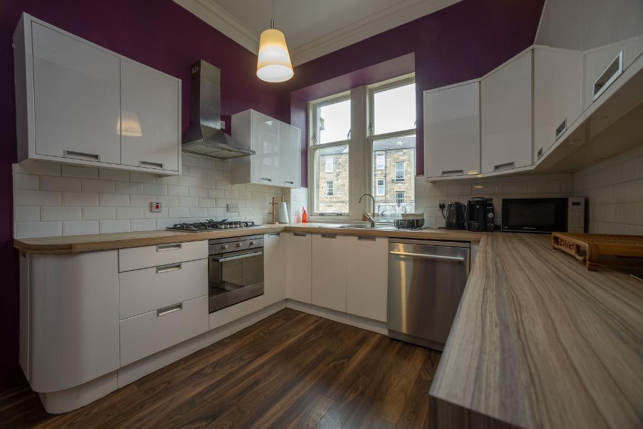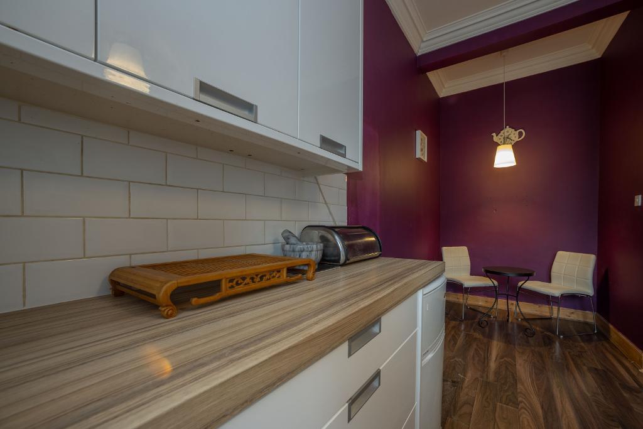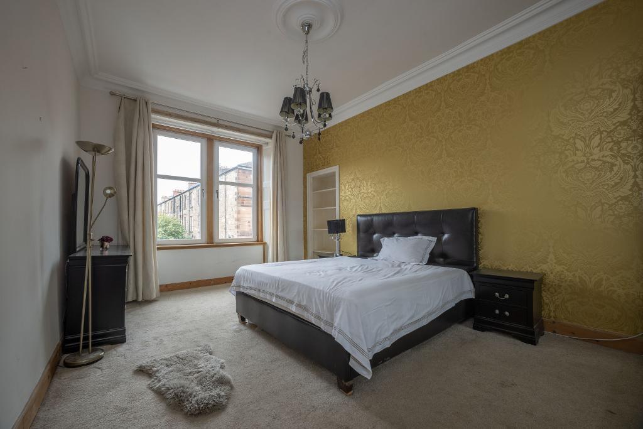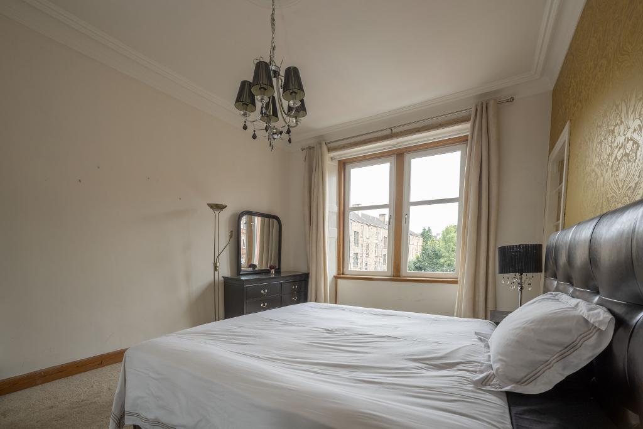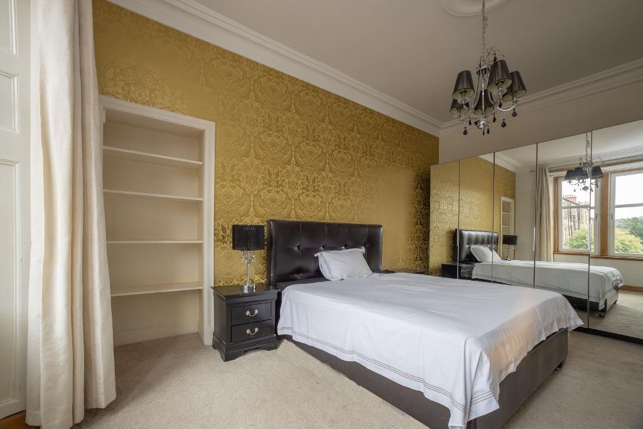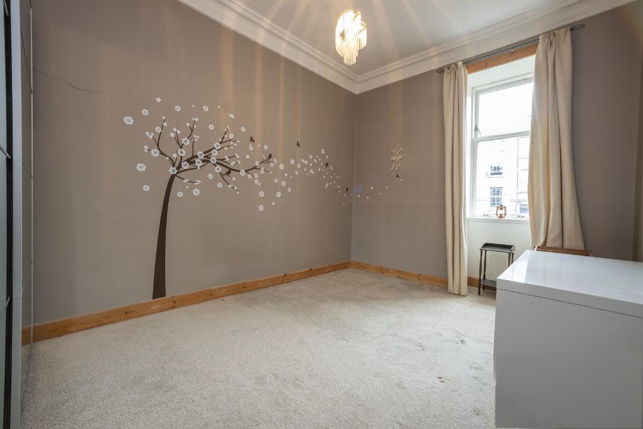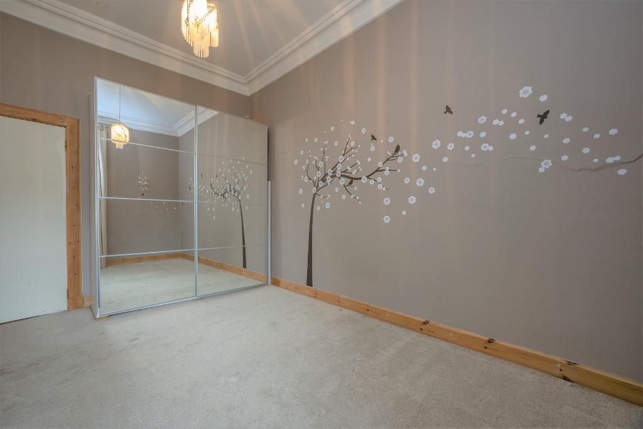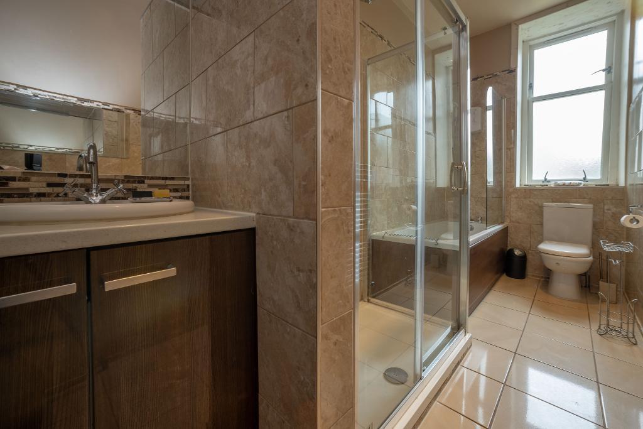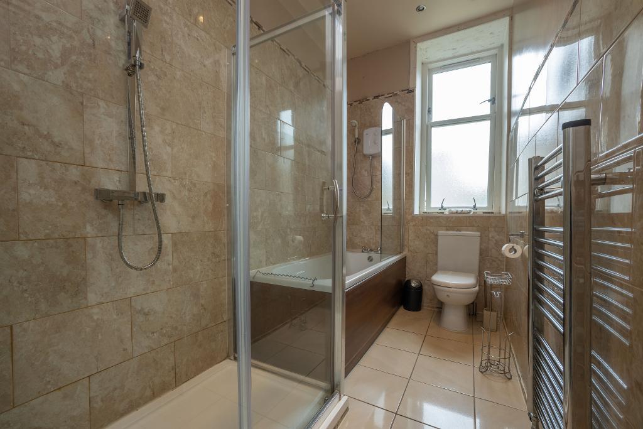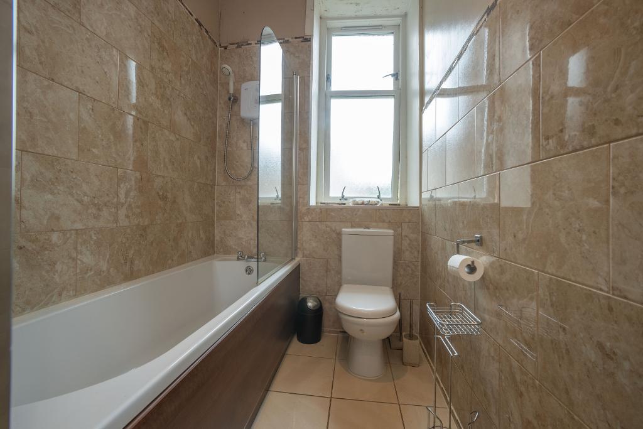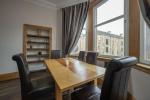Key Features
- Second Floor Flat
- Spacious Accommodation
- Original Features
- Lounge/Dining Room
- Breakfasting Kitchen
- Two Bedrooms
- Bathroom with Separate Shower Enclosure
- Utility Cupboard
- Gas Central Heating & Double Glazing
- Shared Drying Area
Summary
Second Floor two bedroom flat situated within an attractive sandstone tenement building and located within walking distance to local cafes, restaurants and shops.
This property offers generous sized accommodation and original features.
Accommodation- Entrance is gained to the property via a security entrance door which leads into a well-kept communal stairwell and No 2/1 is located on the second floor. Storm doors provides access into entrance vestibule with door providing access into a spacious hallway.
The hallway is generous in size with high ceiling, cornicing and offers access to all accommodation. Laminate flooring. Security intercom handset. Low level storage cupboard. Walk in utility cupboard providing great storage space and housing the washing machine, tumble dryer and gas boiler. Fitted shelving.
Well-proportioned lounge/dining room with lovely bay window formation overlooking front of the building, an ideal spot to dine. This room is generous in size with high ceiling, cornicing, ceiling rose, feature fire and surround all adding character to this grand room. There is ample room for lounge and dining furniture. Laminate flooring and two display alcoves with shelving.
Breakfasting Kitchen with wall and floor mounted fitted units. Attractive worktops with splash back brick effect tiling. Five ring gas hob, electric oven and extractor fan. Sink unit and drainer positioned in front of window overlooking the rear of the property. Dishwasher and fridge included in sale. There is ample space for a breakfast table and chairs if required. High ceiling with cornicing. Laminate flooring.
Master bedroom is well proportioned and is generous in size. There is ample room for a double bed and free standing furniture. High ceiling with cornicing and ceiling rose. Alcove display with shelving. Free standing wardrobe with mirror doors included in the sale. Fitted carpet and double glazed window overlooking the front of the property.
Bedroom Two is located to the rear of the property with high ceiling, cornicing and ceiling rose. Ample space for double bed and free standing furniture. Fitted carpet. Double glazed window overlooking the rear of the property. Free standing wardrobe with mirror doors included in the sale.
Tastefully decorated four piece bathroom includes wc, wash handbasin and vanity unit with mirror above. Double shower enclosure with mixer shower and rainfall shower attachment. Bath with shower screen and electric shower above bath. Stylish tiles fitted to partial walls and tiling to floor. Double glazed window with deep windowsill. Towel rail radiator. High ceiling with spotlights.
Externally you will find a shared drying area.
The property benefits from gas central heating and double glazing.
Factors - Your Management Place.
EPC : E
Council Tax Band - C
Viewings Strictly by appointment
Video walk through available on request please contact us.
Home Report available on request please contact us.
Location
The property is located within walking distance to local amenities in the Battlefield and Langside areas, including restaurants, cafes, bars, supermarket, chemist, Glasgow Clyde College Langside Campus and schooling. Queen"s Park and The New Victoria Hospital are close by. Bus and rail transport are within easy reach providing access to the city centre with Mount Florida Railway Station being approx. 0.6 miles away from the property.
Second Floor
Lounge/Dining (into Bay)
12' 10'' x 22' 2'' (3.92m x 6.78m)
Kitchen
9' 10'' x 17' 4'' (3.02m x 5.31m)
Bedroom One
12' 5'' x 17' 10'' (3.82m x 5.44m)
Bedroom Two
10' 5'' x 14' 5'' (3.18m x 4.41m)
Bathroom
13' 5'' x 5' 2'' (4.09m x 1.58m)
Additional Information
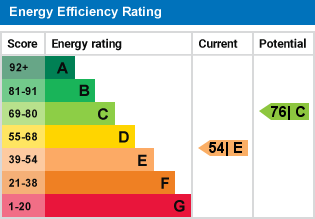
For further information on this property please call 07938 566969 or e-mail info@harleyestateagents.co.uk
MONEY LAUNDERING REGULATIONS: Intending purchasers and sellers will be asked to produce identification documentation and proof of funds via a system we pay for known as Credas (https://credas.com) Certified Digital Identity Verification Service, which is certified against the UK Government Digital Identity and Attributes Trust Framework. Via Credas we will request that you provide relevant information to allow various checks including digital identity verification. Information required from yourself for an Identity Report includes your first and last name, address and date of birth and Credas system will carry out the relevant checks/verification. Also, a photographic Identity Verification Report, which will require you to provide a current passport, driving licence or national identity card and a selfie in order to carry out a biometric analysis for verification. Along with relevant information from buyers to allow for proof of funds report. We would ask for your co-operation in order that there will be no delays.
We endeavour to provide accurate particulars from information provided by the vendor and the information provided in this brochure is believed to be correct, however, the accuracy cannot be guaranteed, they are set as a general outline only and they do not form part of any contract. All measurements, distances, floor plans and areas are approximate and for guidelines only. Whilst every attempt is made to ensure the accuracy of any floor plan, measurements of doors, windows, rooms and any other items are approximate and no responsibility is taken for any error, omission, or misstatement. The floor plan is for illustrative purposes only and should be used as such by any prospective purchaser. Any fixture, fittings mentioned in these particulars will be confirmed by the vendor if they are included in the sale or not. Please note that appliances, heating systems, services, equipment, fixtures etc have not been tested and no warranty is given or implied that these are in working order. Photographs are reproduced for general information and not be inferred that any item is included for sale with the property.
