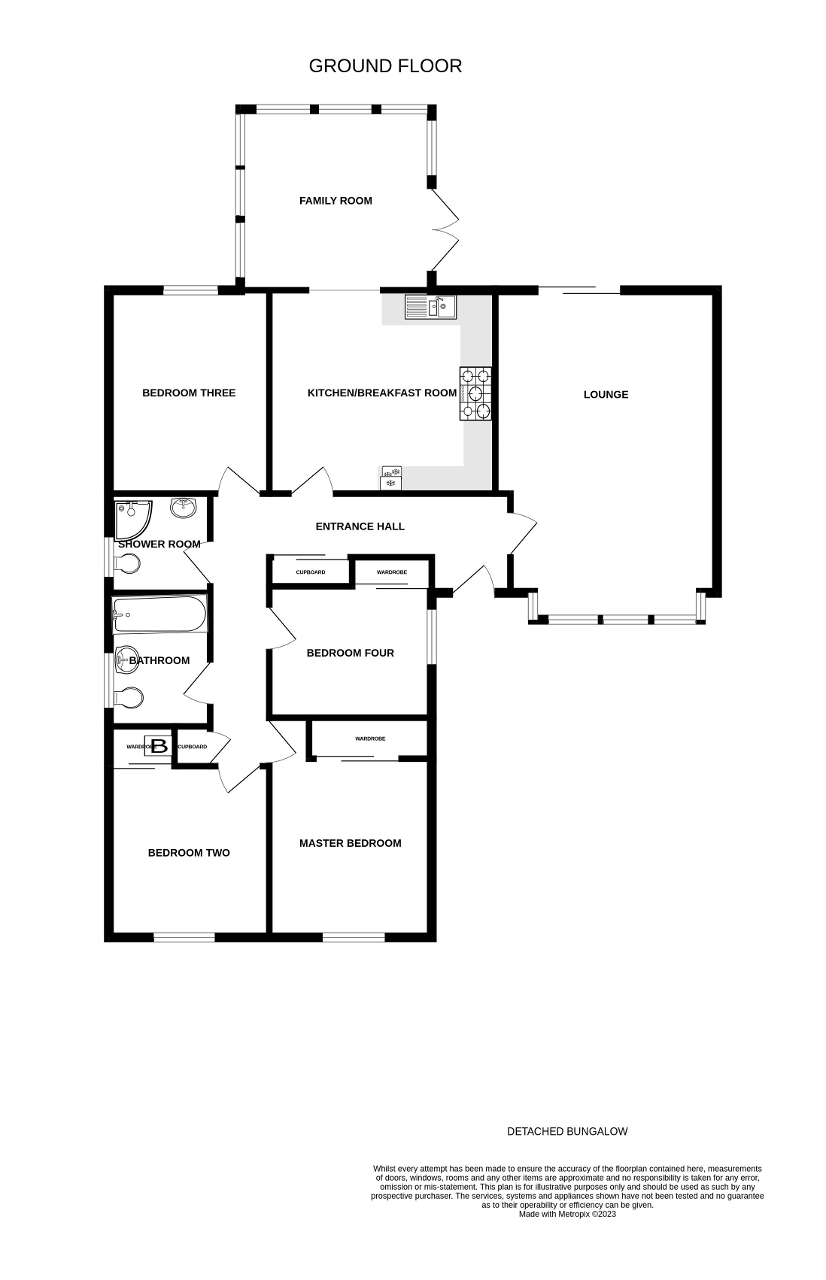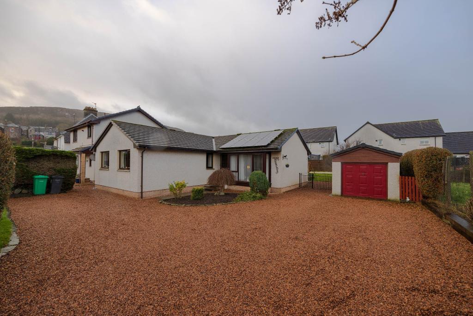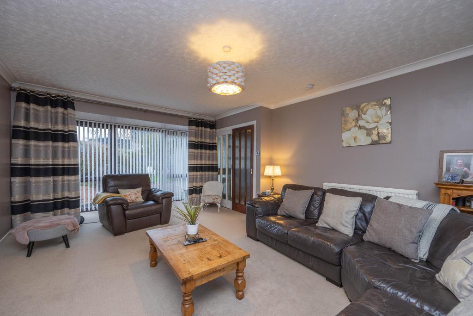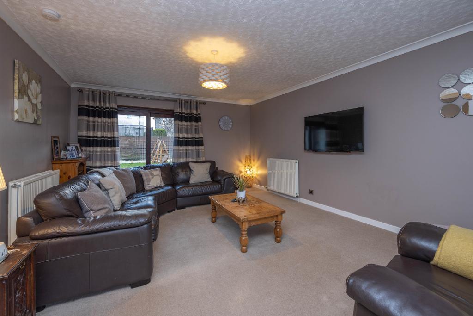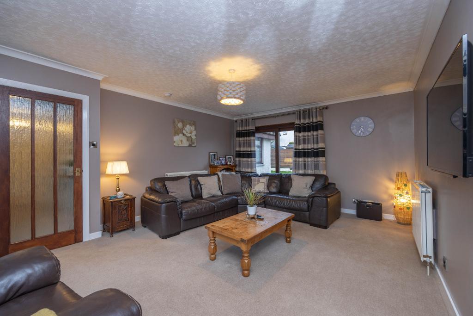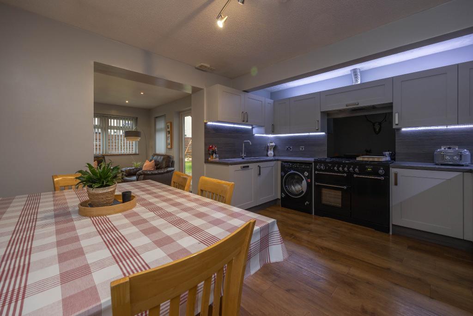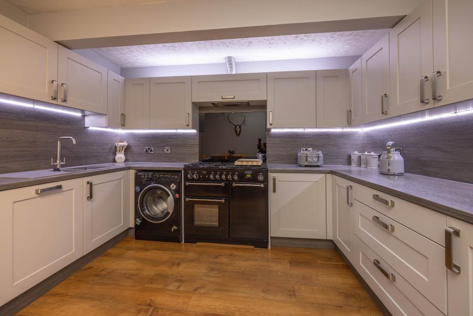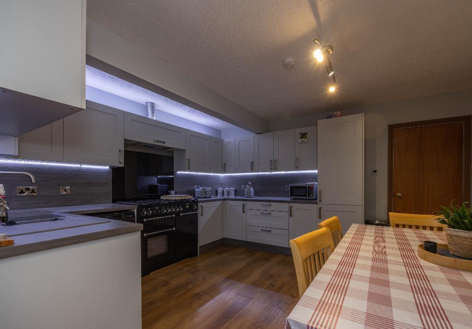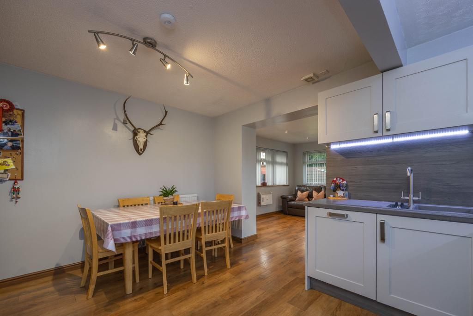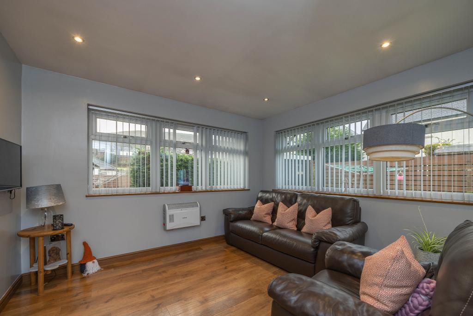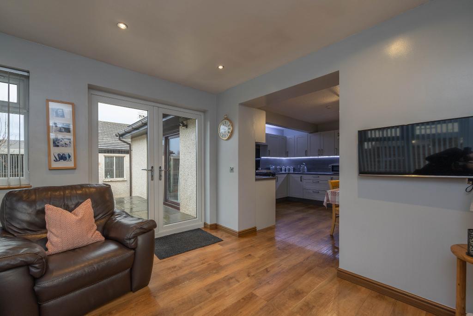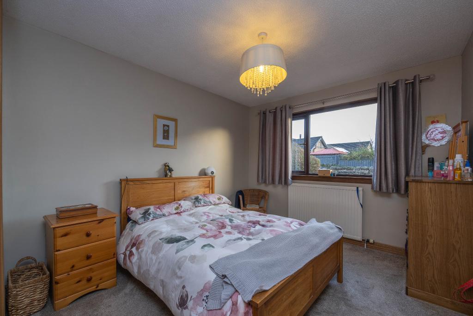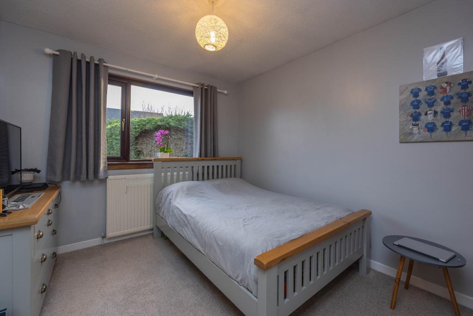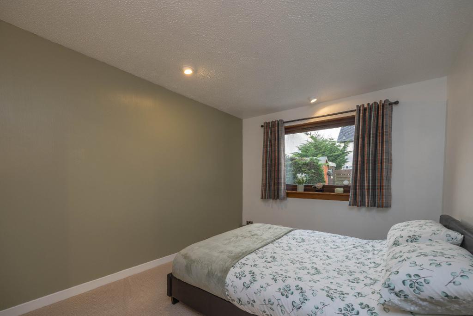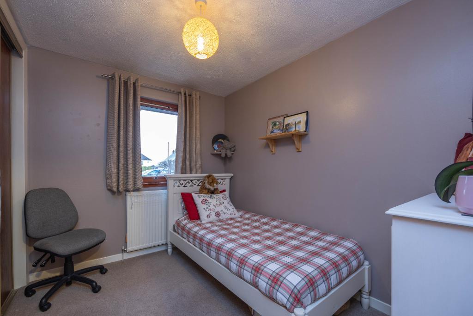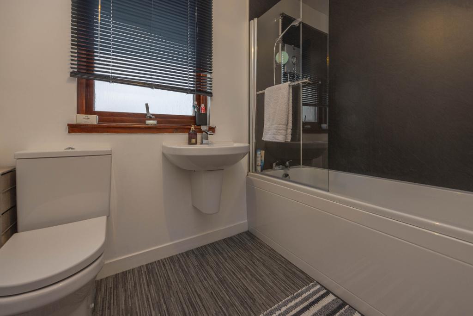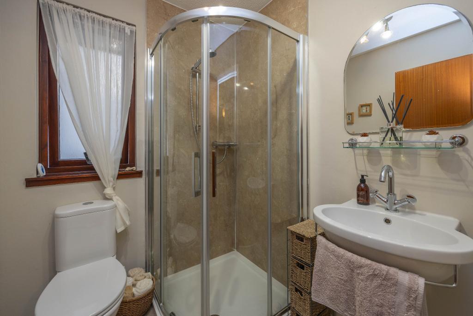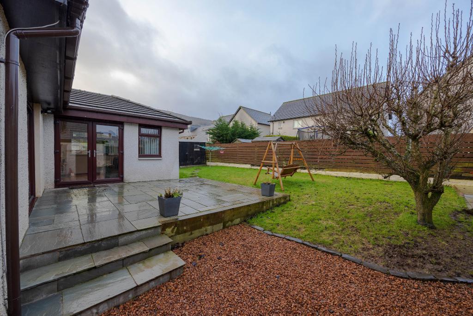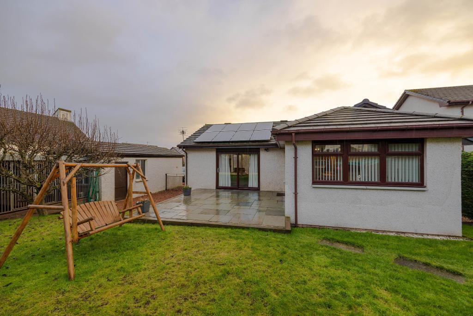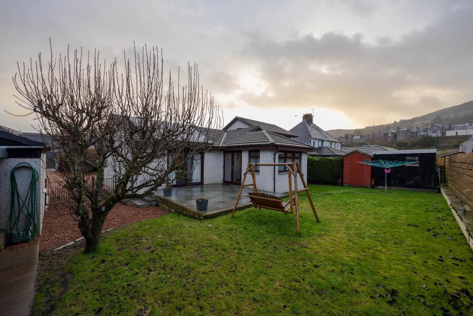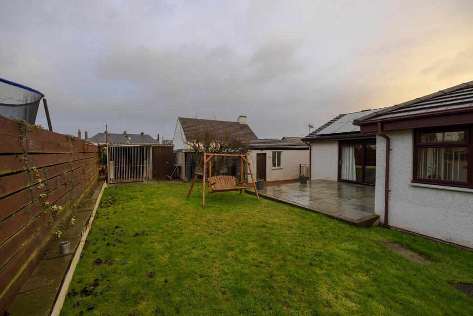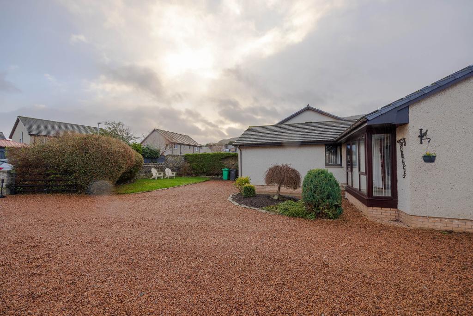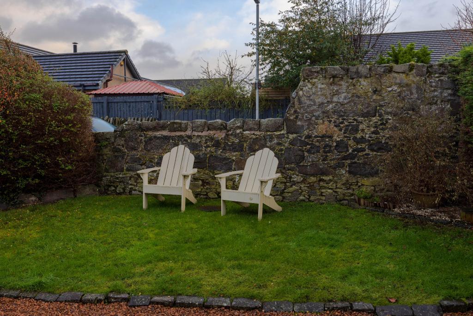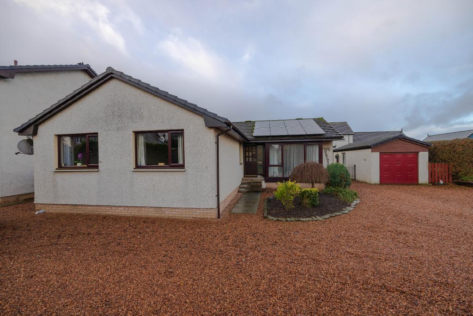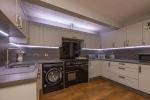Key Features
- Deceptively Spacious Detached Bungalow
- Well Proportioned Lounge with Patio Door
- Breakfasting Kitchen/Family Room
- Four Bedrooms
- Family Bathroom with Shower over Bath
- Separate Shower Room
- Off Street Parking for Approx. Six Cars
- Gardens to Rear & Detached Garage
- Gas Central Heating & Double Glazing
- Riverside Walks nearby
Summary
Deceptively spacious four bedroom detached bungalow, offering ideal family accommodation, with garage and an abundance of off street parking. This beautiful home is well presented and is located close to The River Tay with lovely riverside walks.
Access to the property is gained off Mid Shore Road into a vast driveway area, a pathway leads to the main entrance door, which opens into the hallway. The hallway is carpeted, with doors providing access into the lounge, breakfasting kitchen/family room, four bedrooms, bathroom and shower room. Within the hallway there is a cupboard offering storage space and a separate cupboard housing the hot water tank with shelving above. A hatch provides access to loft.
Well-proportioned lounge with large bay window formation to front and patio doors offering access to rear paved patio area. The bay window formation and patio doors allow for an abundance of natural light into the lounge. Carpet to floor.
The breakfasting kitchen has been finished beautifully with stylish wall and floor mounted units, complimentary worktops along with splash backs. Sink unit and drainer. Integrated appliances include a fridge freezer and dishwasher. Range style five ring gas cooker included in the sale. Space and plumbing for washing machine. There is ample space within the kitchen for table and chairs. Karndean flooring, which continues through to the family room (extension).
The family room is open plan to the breakfast kitchen and is situated to the rear of the property with several windows overlooking the rear garden, an ideal place to relax or entertain family/friends. French doors provide access to rear patio area and garden.
Generous sized master bedroom with ample space for double bed and free standing furniture. Fitted wardrobes with sliding doors. Window overlooking the front garden area. Feature wallpaper to one wall, carpet to floor.
Bedroom two is located to the front of the property and provides ample space for double bed and free standing furniture. Fitted wardrobe with sliding doors, shelf and hanging rail, also housing the boiler. Window overlooking garden area. Carpet to floor.
Bedroom three is generous in size and is located to the rear of the property. Ample space for double bed and free standing furniture. Window overlooking garden area. Carpet to floor.
Bedroom four is presently being utilised as a single bedroom with ample space for single bed and free standing furniture. However, it can accommodate a double bed if you require a fourth double bedroom instead. Fitted wardrobes with sliding doors. Window overlooking the side of the property.
Modern three piece bathroom white suite, comprises, wc, suspended wash hand basin, bath with shower screen and electric shower. Wet wall paneling in shower area. Fitted bathroom cabinet with mirror door. Window provides natural light and ventilation. Linoleum to floor.
Separate Shower Room includes wc, suspended wash hand basin, corner shower enclosure and mixer shower. Wet wall paneling within shower enclosure, mirror and shelf above wash hand basin. Towel Style radiator. Window providing natural light and ventilation. Linoleum flooring.
The property benefits from gas central heating and double glazing.
Externally to the front you will find a vast driveway offering parking for approximately eight cars, a sitting area and a gate provides access to the rear garden.
Single garage with up and over door, as well as a pedestrian side door. The garage is being utilised as a workshop at the moment. Power and light.
The rear garden is generous in size and offers, patio, lawn and drying areas. A pear tree. Stepping stones lead to garden shed, there are two further garden sheds.
Solar panels are not in working order, are sold as seen, no guarantees.
EPC - C
Council Tax - E
Viewings Strictly by appointment
360 Video walk through and Home Report are available on request..
Location
The coastal village of Newburgh offers country and riverside walks. Local amenities include primary schooling, GP health centre, dentist, chemist, florist, dog groomers, post office, Co-op, pubs and bowling club. Newburgh is ideally situated for travel by car to Perth, Cupar, Dundee all within approx. 30 mins. Train stations can be found in Perth and Cupar. Lindores Abbey Distillery is approx. one mile away.
Ground Floor
Lounge (at widest)
20' 11'' x 13' 4'' (6.41m x 4.07m)
Breakfasting Kitchen (at widest)
13' 7'' x 11' 8'' (4.16m x 3.59m)
Family Room (at widest)
11' 8'' x 10' 10'' (3.57m x 3.32m)
Master Bedroom (at widest)
9' 9'' x 13' 2'' (2.99m x 4.02m)
Bedroom Two (at widest)
9' 6'' x 9' 9'' (2.92m x 2.98m)
Bedroom Three (at widest)
11' 9'' x 9' 8'' (3.6m x 2.96m)
Bedroom Four (at widest)
7' 11'' x 9' 10'' (2.43m x 3m)
Bathroom (at widest)
5' 10'' x 7' 10'' (1.79m x 2.41m)
Shower Room (at widest)
5' 10'' x 5' 7'' (1.79m x 1.71m)
Additional Information
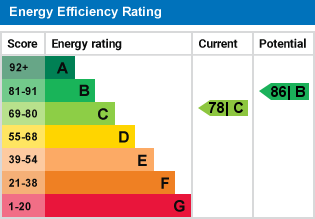
For further information on this property please call 07938 566969 or e-mail info@harleyestateagents.co.uk
MONEY LAUNDERING REGULATIONS: Intending purchasers and sellers will be asked to produce identification documentation and proof of funds via a system we pay for known as Credas (https://credas.com) Certified Digital Identity Verification Service, which is certified against the UK Government Digital Identity and Attributes Trust Framework. Via Credas we will request that you provide relevant information to allow various checks including digital identity verification. Information required from yourself for an Identity Report includes your first and last name, address and date of birth and Credas system will carry out the relevant checks/verification. Also, a photographic Identity Verification Report, which will require you to provide a current passport, driving licence or national identity card and a selfie in order to carry out a biometric analysis for verification. Along with relevant information from buyers to allow for proof of funds report. We would ask for your co-operation in order that there will be no delays.
We endeavour to provide accurate particulars from information provided by the vendor and the information provided in this brochure is believed to be correct, however, the accuracy cannot be guaranteed, they are set as a general outline only and they do not form part of any contract. All measurements, distances, floor plans and areas are approximate and for guidelines only. Whilst every attempt is made to ensure the accuracy of any floor plan, measurements of doors, windows, rooms and any other items are approximate and no responsibility is taken for any error, omission, or misstatement. The floor plan is for illustrative purposes only and should be used as such by any prospective purchaser. Any fixture, fittings mentioned in these particulars will be confirmed by the vendor if they are included in the sale or not. Please note that appliances, heating systems, services, equipment, fixtures etc have not been tested and no warranty is given or implied that these are in working order. Photographs are reproduced for general information and not be inferred that any item is included for sale with the property.
