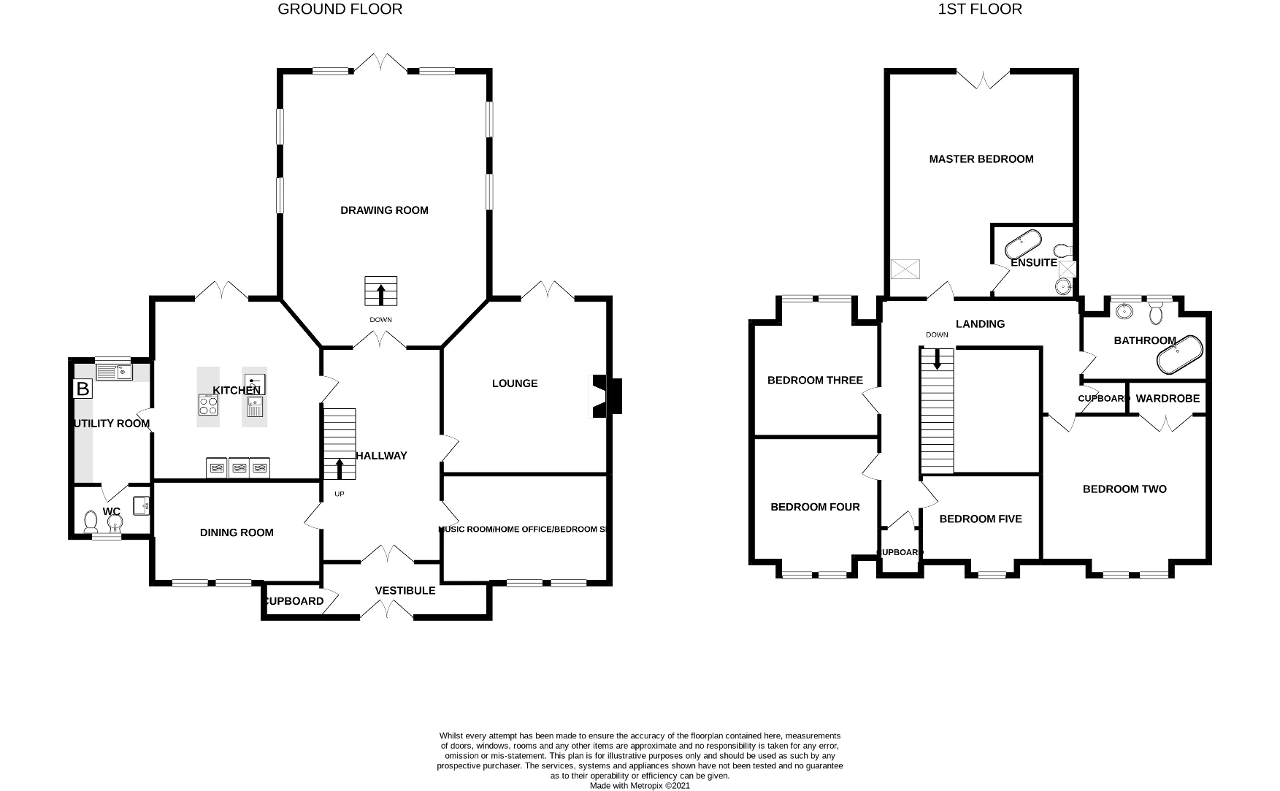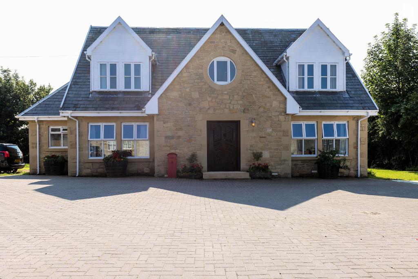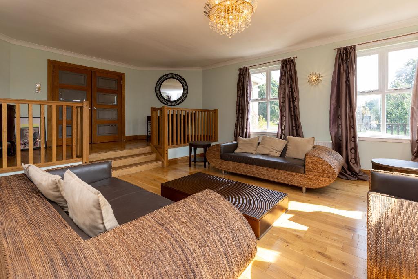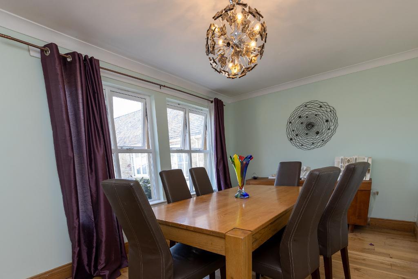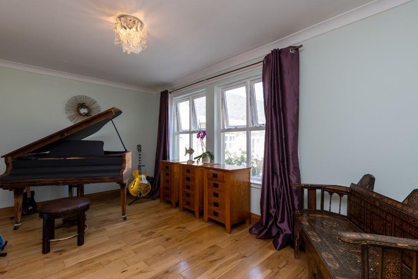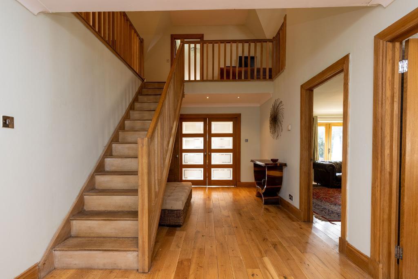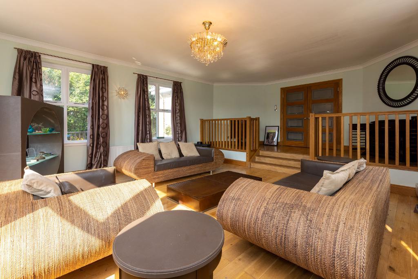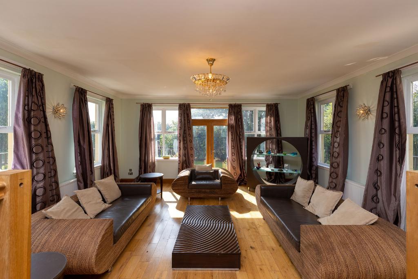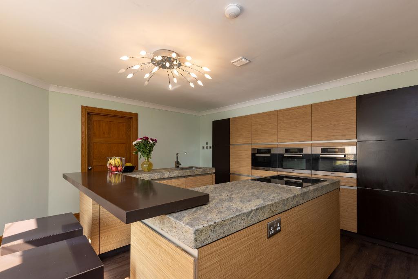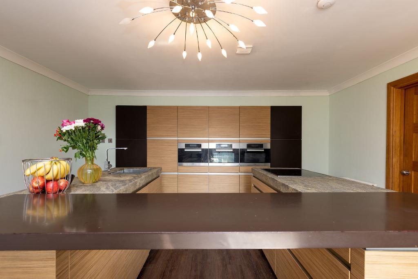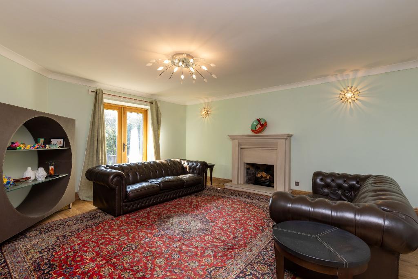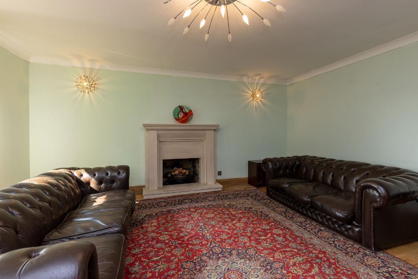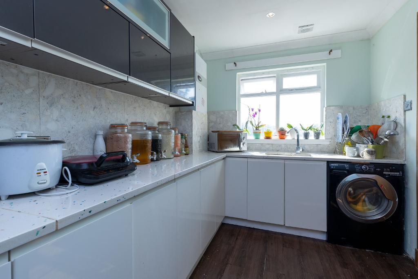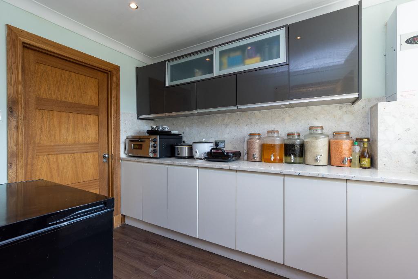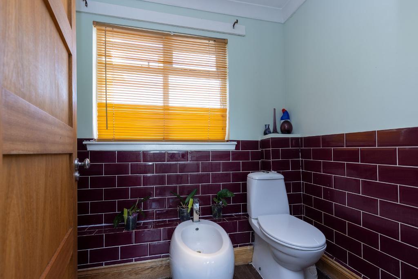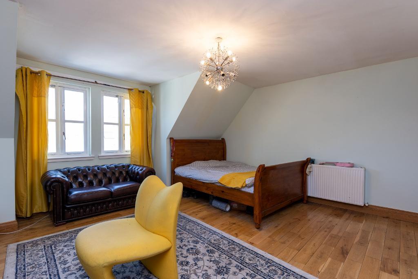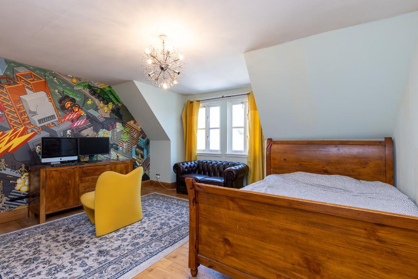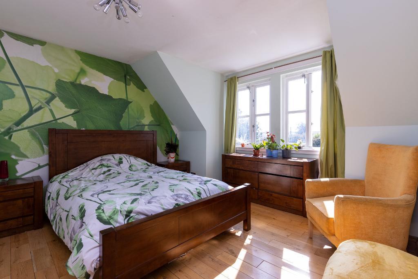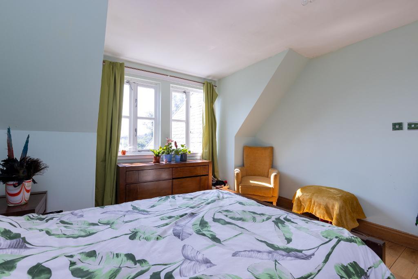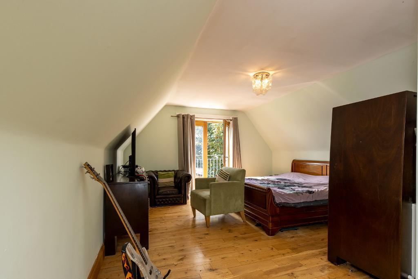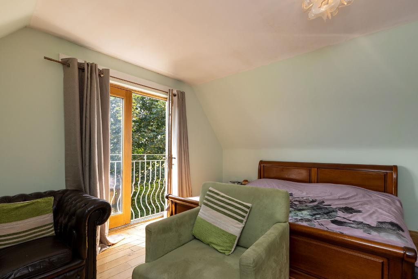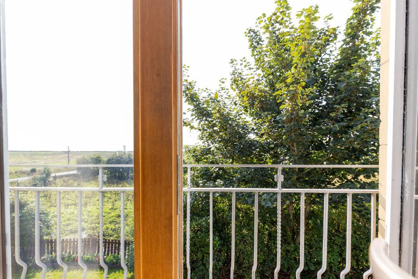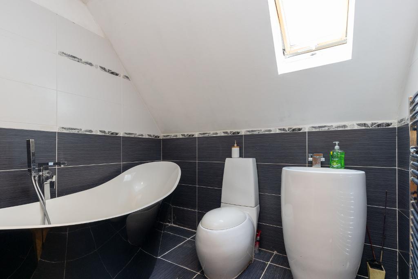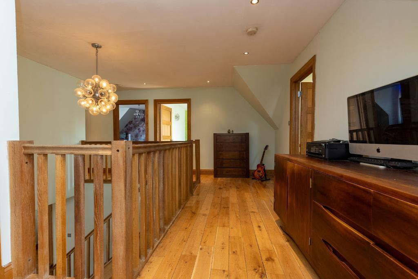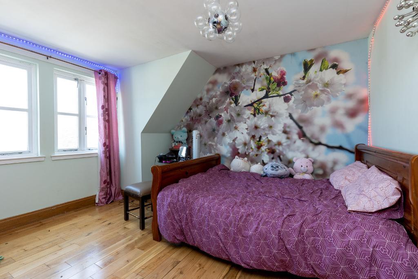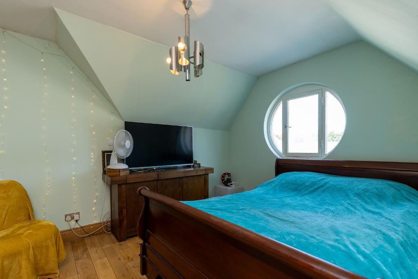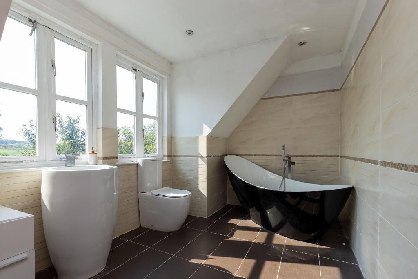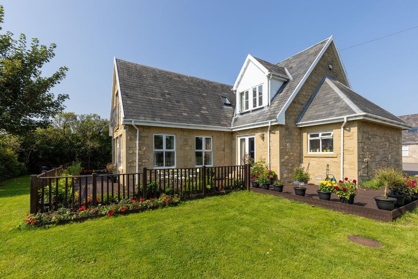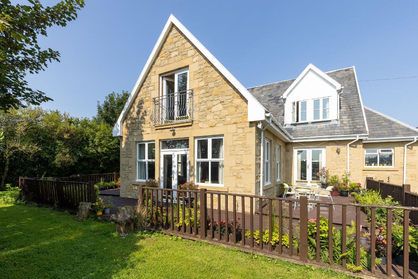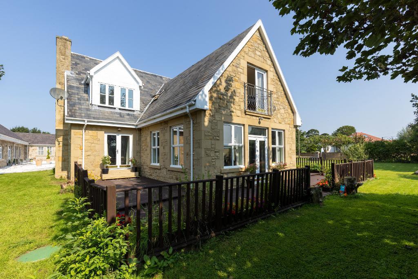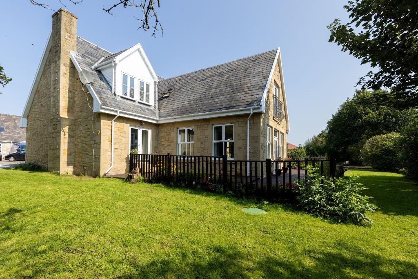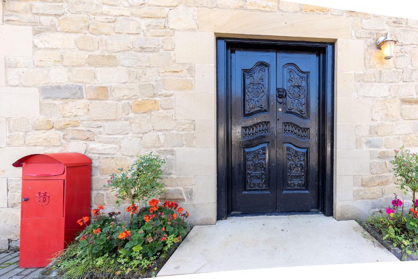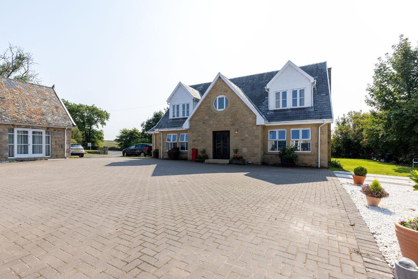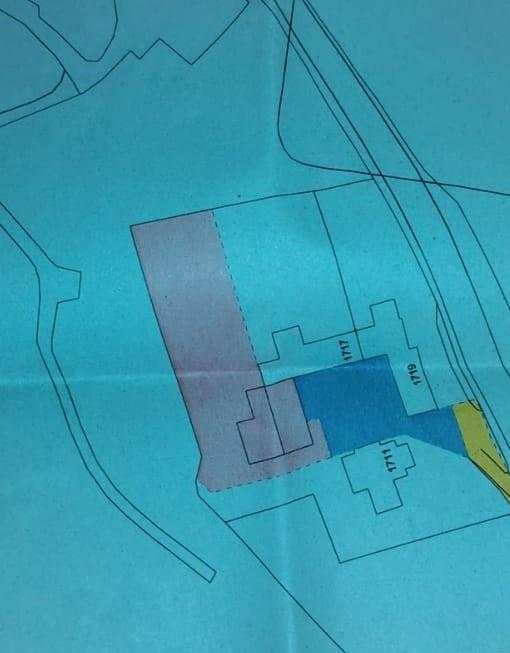Key Features
- Detached Stone Built Home (2895 sq. ft)
- Spacious & Versatile Accommodation
- Four / Three Public Rooms
- Five/ Six Bedrooms
- Feature Open Fire in Lounge
- Rational Fitted Kitchen Miele Appliances
- Utility Room & Ground Floor WC
- Family Bathroom & En-Suite Bathroom
- Generous Sized Gardens with Decking
- Courtyard Setting & Private Parking
Summary
Well-appointed detached stone built property (2895 sq. ft) offering spacious and versatile accommodation, being an ideal family home. Situated in attractive gated courtyard setting, in a semi-rural location with Bearsden, Milngavie and The West End all within five miles from the property.
External double wooden doors provide access into the vestibule area of this beautiful home.
Vestibule with storage cupboard and frosted glazed double doors open onto the welcoming hallway. The hallway is spacious in size, with solid oak flooring and a solid oak staircase leads to a balustrade gallery upper landing.
Lounge positioned to the rear of the property being an ideal room to relax in with feature fire and surround, French doors providing views over garden and access to decking area. Dining room with sufficient space for dining with family or friends and with views over courtyard. Music room with views over courtyard, this room can be utilised as a home office or sixth bedroom if required. To the rear of the hallway oak frosted glazed double doors open onto the balustrade gallery section of an impressive drawing room (approx. 25" x 18") Solid oak steps lead down into the main drawing room area and six windows allow an abundance of natural light to flood into this substantial room. French doors provide access to decking and rear garden area.
Luxury Rational fitted kitchen includes double island with sandblasted stone worktops and integrated kitchen bar has pride of place in the centre of the kitchen. Integrated Miele dishwasher and Miele Induction hob. Fitted wall cabinets with built in Miele steam oven and two built in microwave combination ovens. French doors offering access to decking area, ideal for outdoor dining. A door leads into the utility room.
Utility room with fitted wall and floor mounted units with marble splash back. Sink unit and drainer positioned in front of window providing views over the rear garden. Washing machine. Fusion Comet Electric system boiler. A door leads to the ground floor w.c. which includes wash hand basin, wc and bidet. Brick effect tiling to half wall height. Window to front.
A solid oak staircase leads to a spacious upper floor balustrade gallery area and provides access to - Master bedroom which is substantial in size with French doors and Juliet balcony providing views over nearby fields. A door provides access to en-suite with a stylish three-piece bathroom suite, includes sink with full pedestal, wc, Victoria and Albert high back freestanding bath with mixer tap and shower head attachment. Four further double bedrooms, one with views over nearby fields and three with views over courtyard. All bedrooms are generous in size with ample space for free standing furniture if required. Bedroom Two with fitted wardrobes. Family bathroom consists of stylish high back freestanding bath with mixer tap and showerhead attachment, wc and wash hand basin. Two windows providing views over nearby fields. Heated towel rail. Tiling to floor.
Two storage cupboards, one housing the hot water boiler cylinder and a hatchway providing access to a partially floored loft area.
The property benefits from a mixture of solid oak doors, flooring, balustrades, facings and skirtings, hardwood and tiled flooring. Electric system boiler central heating systems (boiler installed 2020 -warrantied until 2025). Timber double glazed windows. Water treatment system. Please note that the light fittings on show are not included in sale.
External you will find a good-sized garden area mostly laid in lawn, with decking areas being ideal space for entertaining family and friends or to watch the local wildlife from the nearby fields and countryside. Parking area to the side of the property. Shared parking area within courtyard.
Location
Wester Balmuildy Farm is in a semi- rural location, with Bearsden, Milngavie, Bishopbriggs and The West End of Glasgow all within 5 miles from the property. Bearsden, Milngavie and Bishopbriggs offer a good range of local amenities including shops, restaurants, bars, coffee shops, supermarkets, gym/health clubs, schooling etc. A wider range of restaurants and cafes can be found in The West End of Glasgow. The property is within 10 min drive away from four Golf courses and Bearsden Ski club is approx. 5 miles away. Bus and rail services can be found in nearby Milngavie, Bearsden and Bishopbriggs, approx. 8 mins drive away providing services to city centre.
Location of Property
This property is located in a courtyard setting of Balmore Road, opposite the Balmuildy Road, junction. If viewing on googlemaps please search for 1719 Balmore Road, Glasgow.
Ground Floor
Lounge
15' 5'' x 16' 4'' (4.72m x 4.99m)
Dining Room
9' 8'' x 15' 5'' (2.96m x 4.73m)
Kitchen
15' 7'' x 25' 3'' (4.75m x 7.72m)
Utility Room
7' 4'' x 11' 6'' (2.24m x 3.51m)
WC
7' 3'' x 4' 9'' (2.23m x 1.47m)
Music Room/ Home Office/Sixth Bedroom
15' 5'' x 9' 10'' (4.72m x 3.01m)
Drawing Room (At Widest)
25' 4'' x 18' 11'' (7.73m x 5.79m)
First Floor
Master Bedroom (At Widest)
22' 7'' x 13' 11'' (6.89m x 4.26m)
En-Suite Bathroom
6' 3'' x 7' 9'' (1.94m x 2.38m)
Bedroom Two (At Widest)
15' 6'' x 14' 11'' (4.74m x 4.57m)
Bedroom Three
11' 9'' x 12' 9'' (3.6m x 3.89m)
Bedroom Four
11' 9'' x 12' 9'' (3.6m x 3.89m)
Bedroom Five
9' 6'' x 12' 1'' (2.92m x 3.69m)
Bathroom (At Widest)
11' 5'' x 7' 6'' (3.51m x 2.31m)
Additional Information
EPC - E
Council Tax Band - F
Viewings Strictly by appointment
360 Video walk through and Home Report are available on request, please contact us.
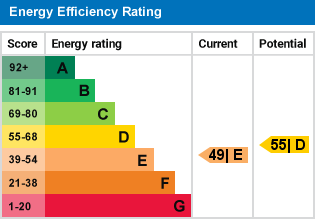
For further information on this property please call 07938 566969 or e-mail info@harleyestateagents.co.uk
