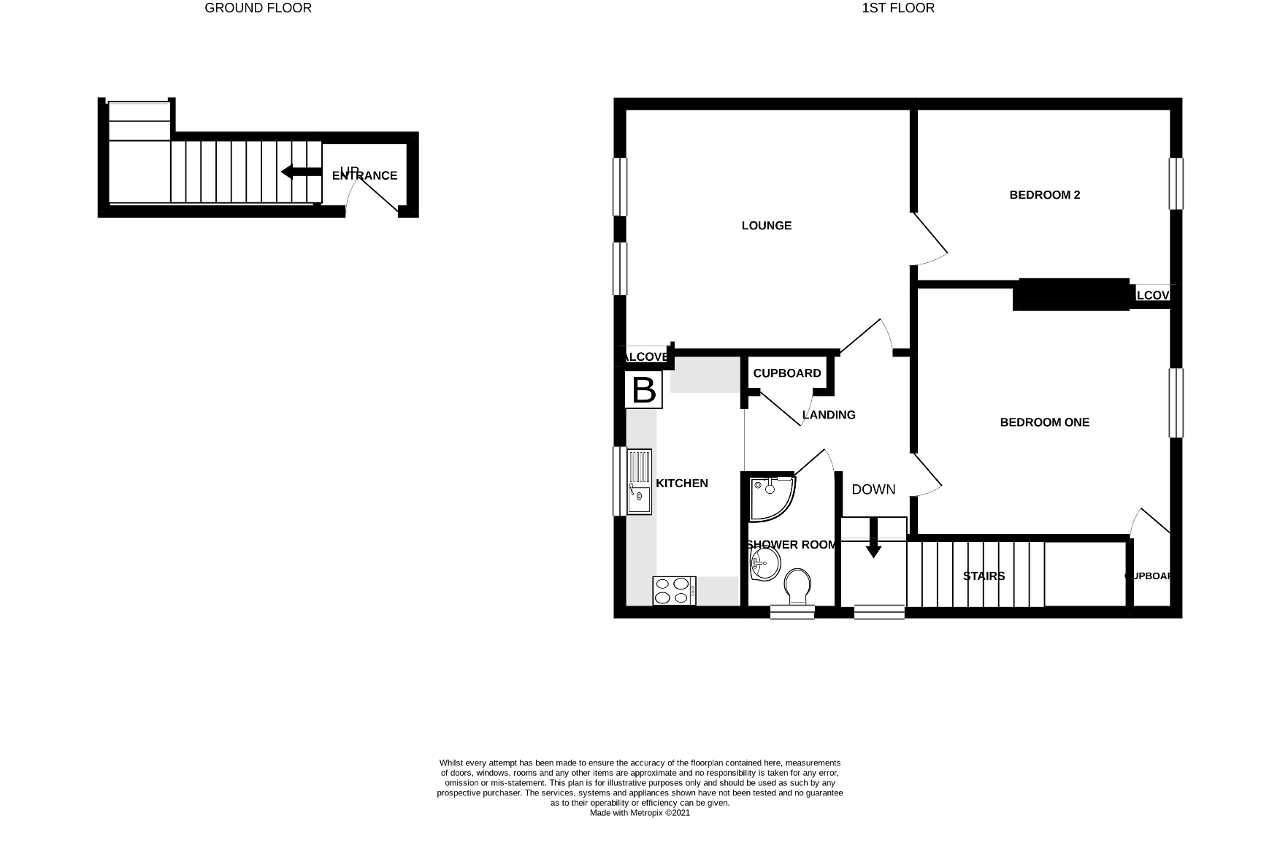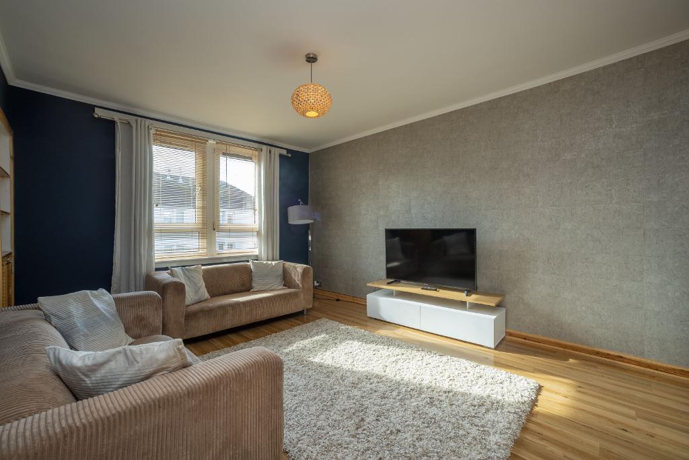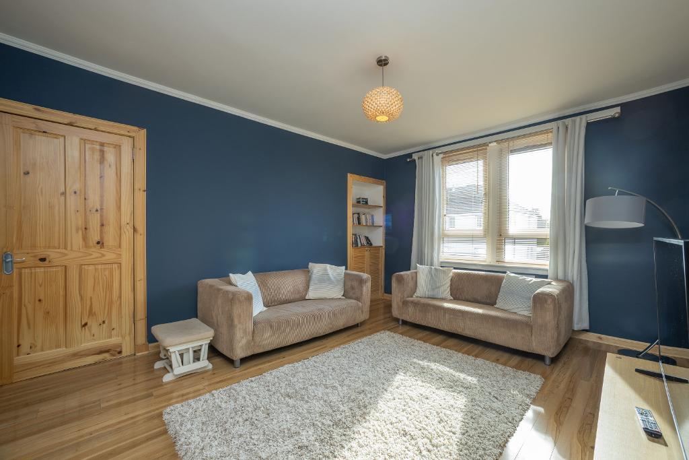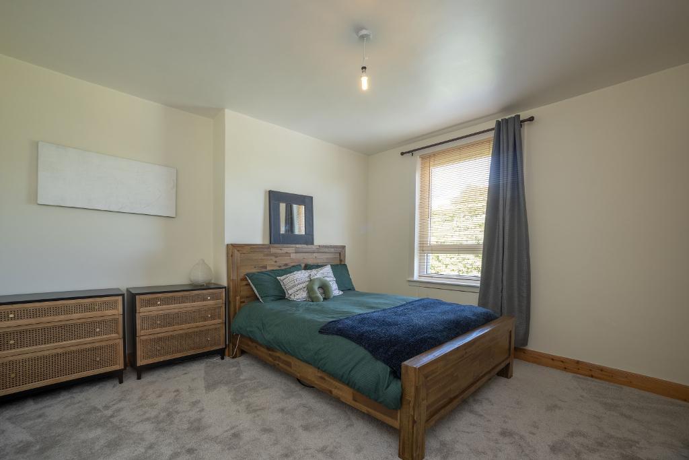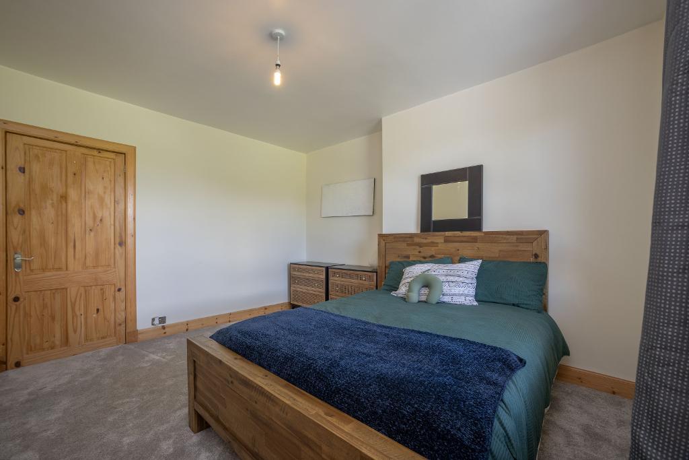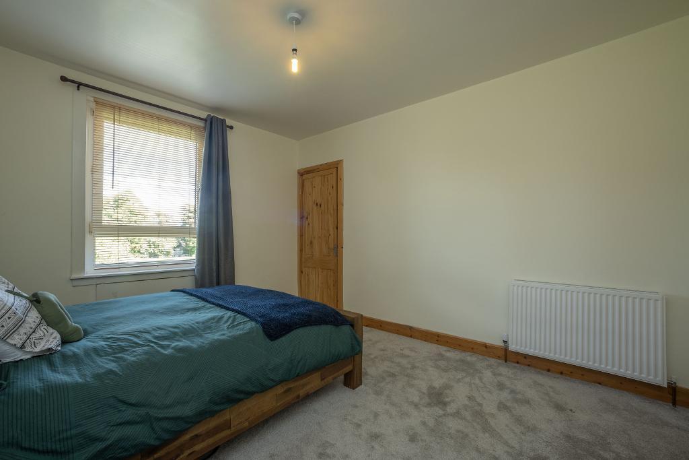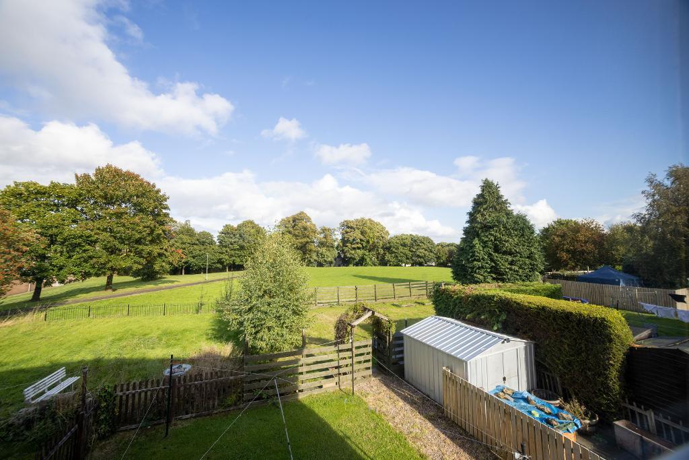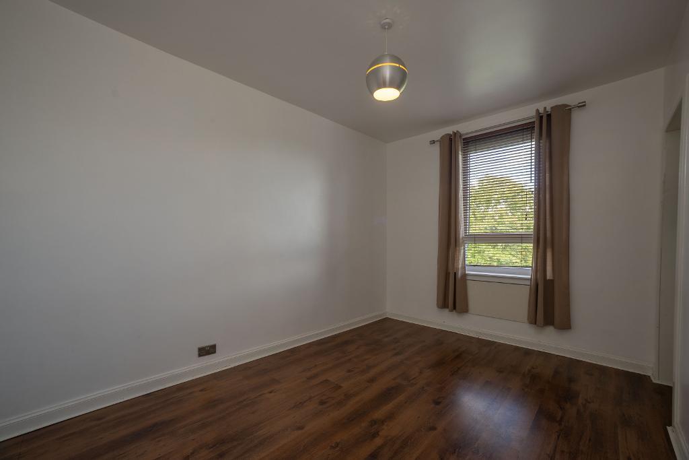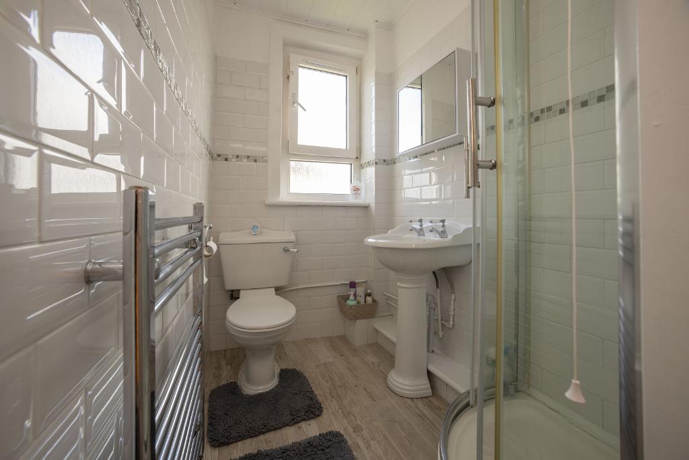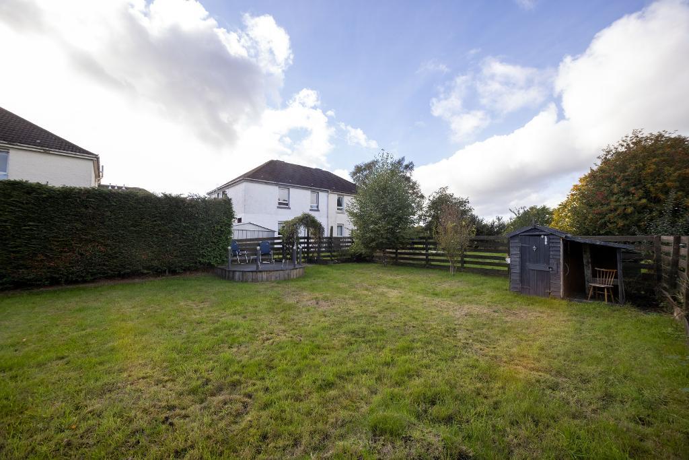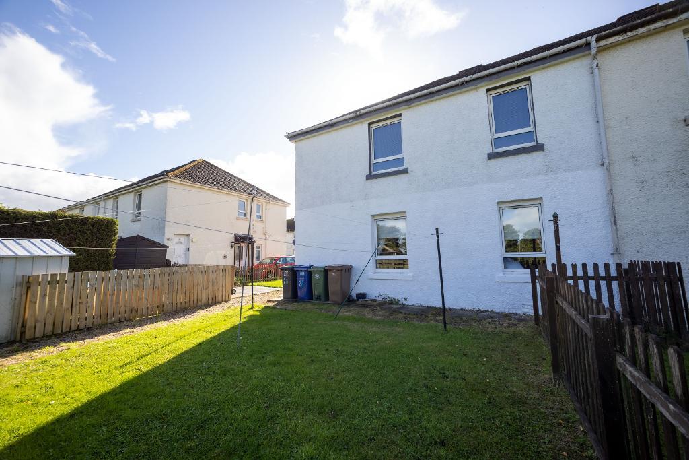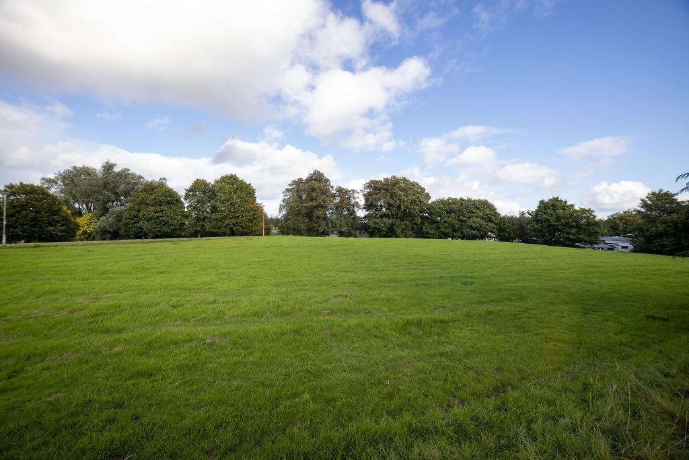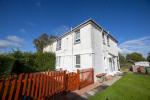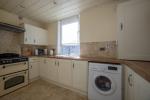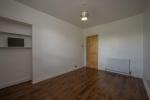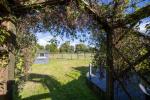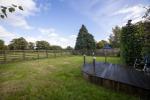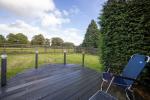Key Features
- Well Presented Upper Flat
- Enclosed Rear Garden with Decking Area
- Lounge
- Fitted Kitchen with Appliances
- Two Double Bedrooms
- Shower Room
- Gas Central Heating
- Double Glazing
- Shared Drying Area
- Walking Distance of Local Amenities
Summary
Well- presented upper floor two-bedroom cottage flat with enclosed rear garden, situated within walking distance of local amenities.
This property is move in condition and will appeal to a mixture of buyers including First Time Buyers and Investors.
A gate provides access to a communal pathway which leads to the main door of No 28.
Accommodation - Entrance landing with a carpeted staircase leading to the upper floor. A double-glazed window provides natural light into the staircase and upper landing area. The upper landing has a storage cupboard and hatchway providing access to loft area.
Well-proportioned lounge with space for table and chairs if required. Recently decorated with feature wallpaper to one wall. Display alcove area. Laminate fitted flooring. Double glazed windows to front, providing natural light into this lovely relaxing lounge.
Fitted kitchen with wall and floor mounted units, circular sink and drainer. Splash back tiling. Free standing electric cooker, extractor fan, washing machine, integrated fridge and freezer. Gas boiler, installed 2021, is situated in kitchen. Tiled floor. Recessed spotlights to ceiling. Double glazed window overlooking the front of the property.
Bedroom one is located to the rear of the property and is generous in size with ample space for double bed and free-standing furniture if required. Double glazed window overlooking garden area and grassland. Fitted carpet. Walk in cupboard.
Bedroom two is accessed from the lounge and has ample space for double bed and free-standing furniture. Laminate fitted flooring. A double-glazed window over looks rear garden and grassland area. This room can be utilised as a dining room or home office if required.
Shower room comprising white wc, wash hand basin, corner shower enclosure with electric shower. Partial tiling to walls. Towel style radiator. Laminate flooring. Recessed spotlights to ceiling. Double glazed window.
External to the rear you will find a wooden gate with archway provides access into the rear enclosed garden. The garden is mostly laid to lawn, with a raised decking area being an ideal spot to sit and relax. Garden shed.
To the rear of the property, you will also find a shared drying area.
The property benefits from gas central heating and double glazing.
Extras included in sale All flooring, blinds, electric cooker, washing machine, integrated fridge and freezer.
EPC: C
Council Tax Band B
Viewings Strictly by appointment
Video walk through available on request please contact us.
Home Report available on request please contact us.
Location
Linwood offers a good range of local amenities including, shops, soft play area, charity shops, barbers, dentist, optician, supermarkets, restaurants, takeaways and schooling. Bus and rail transport links are within reach, providing access to Paisley & Glasgow City Centre both offering a wider range of amenities. Johnstone Railway Station approx. 2.5 miles away. The A737 is nearby and connects to the M8 motorway, offering access to Glasgow Airport (approx. 3.9 miles), Braehead Shopping Centre and Glasgow City Centre.
First Floor
Lounge (at widest)
11' 10'' x 15' 1'' (3.62m x 4.62m)
Kitchen (at widest)
12' 1'' x 5' 8'' (3.7m x 1.76m)
Bedroom One (at widest)
13' 0'' x 12' 4'' (3.98m x 3.76m)
Bedroom Two (at widest)
9' 1'' x 13' 1'' (2.8m x 4.01m)
Shower Room (at widest)
6' 4'' x 4' 4'' (1.96m x 1.35m)
Additional Information

For further information on this property please call 07938 566969 or e-mail info@harleyestateagents.co.uk
MONEY LAUNDERING REGULATIONS: Intending purchasers and sellers will be asked to produce identification documentation and proof of funds via a system we pay for known as Credas (https://credas.com) Certified Digital Identity Verification Service, which is certified against the UK Government Digital Identity and Attributes Trust Framework. Via Credas we will request that you provide relevant information to allow various checks including digital identity verification. Information required from yourself for an Identity Report includes your first and last name, address and date of birth and Credas system will carry out the relevant checks/verification. Also, a photographic Identity Verification Report, which will require you to provide a current passport, driving licence or national identity card and a selfie in order to carry out a biometric analysis for verification. Along with relevant information from buyers to allow for proof of funds report. We would ask for your co-operation in order that there will be no delays.
We endeavour to provide accurate particulars from information provided by the vendor and the information provided in this brochure is believed to be correct, however, the accuracy cannot be guaranteed, they are set as a general outline only and they do not form part of any contract. All measurements, distances, floor plans and areas are approximate and for guidelines only. Whilst every attempt is made to ensure the accuracy of any floor plan, measurements of doors, windows, rooms and any other items are approximate and no responsibility is taken for any error, omission, or misstatement. The floor plan is for illustrative purposes only and should be used as such by any prospective purchaser. Any fixture, fittings mentioned in these particulars will be confirmed by the vendor if they are included in the sale or not. Please note that appliances, heating systems, services, equipment, fixtures etc have not been tested and no warranty is given or implied that these are in working order. Photographs are reproduced for general information and not be inferred that any item is included for sale with the property.
