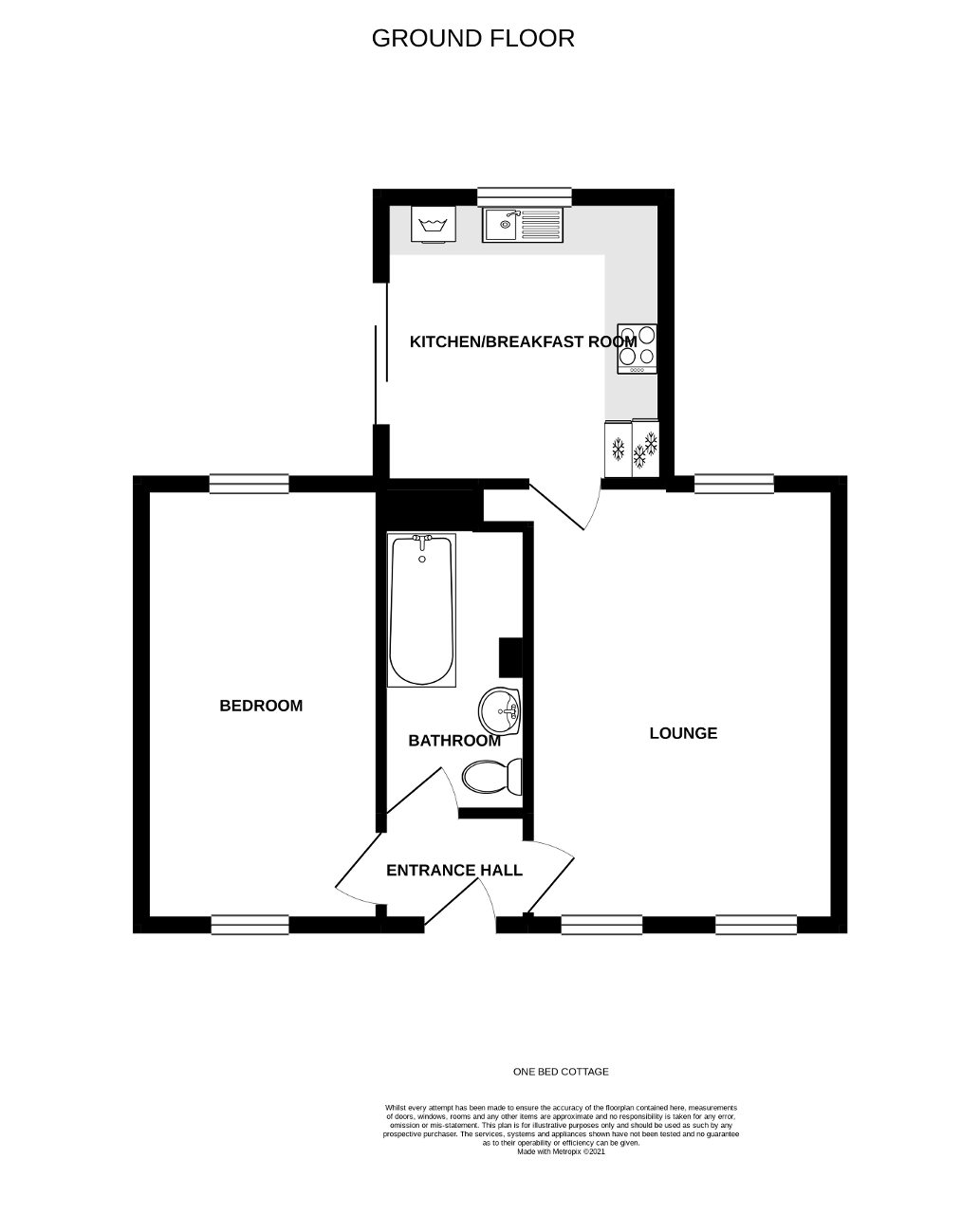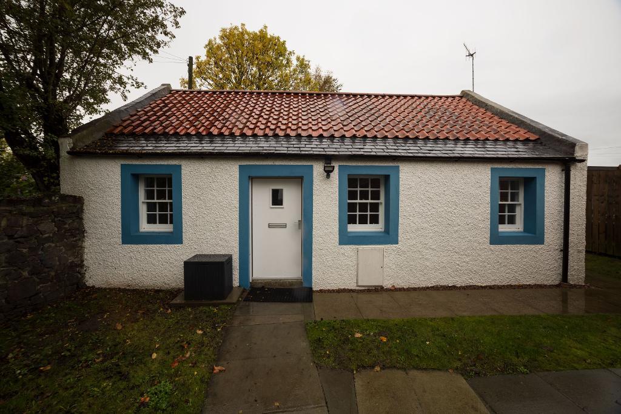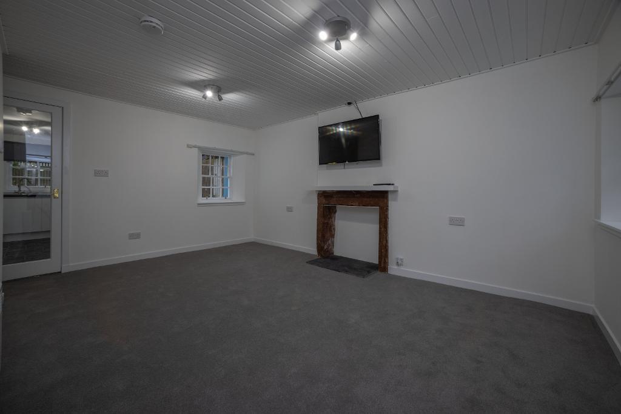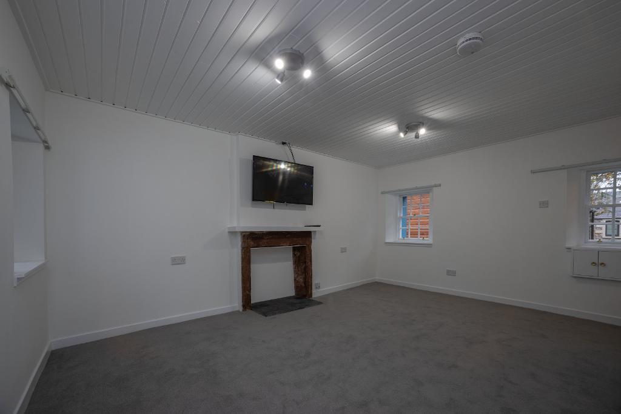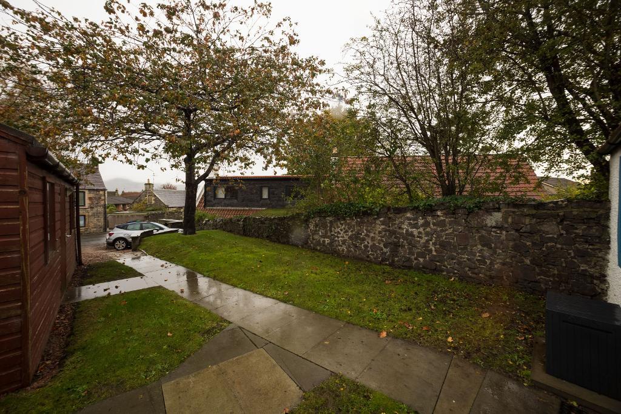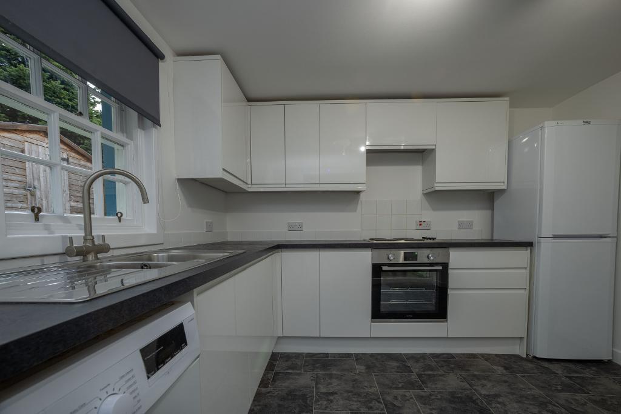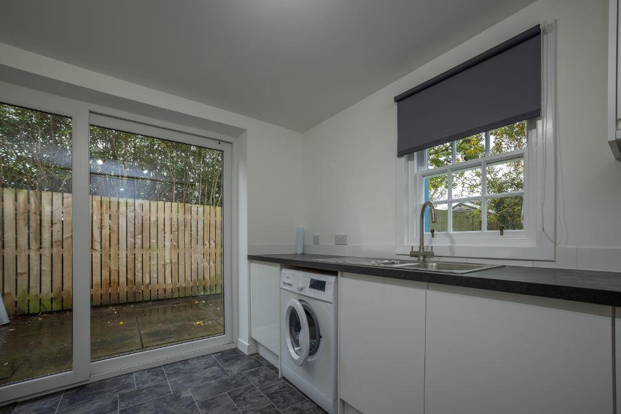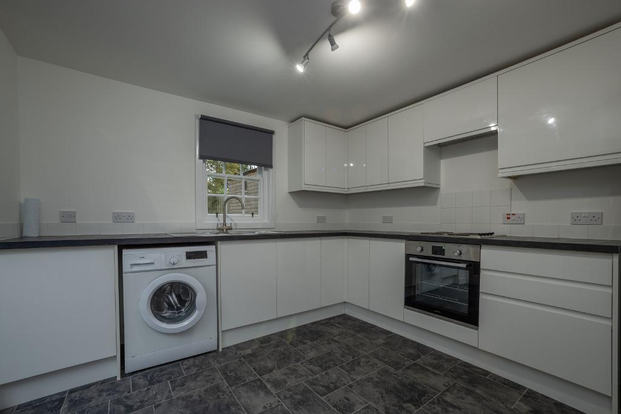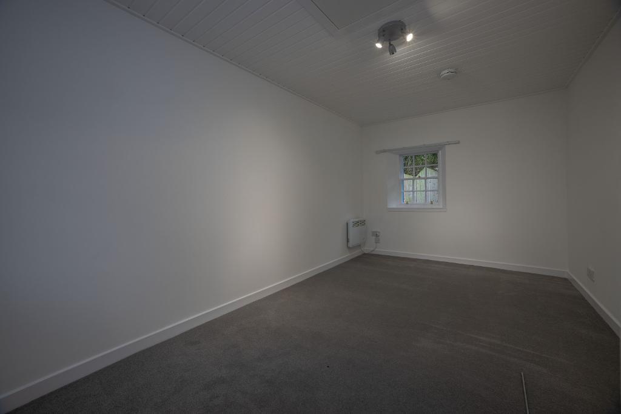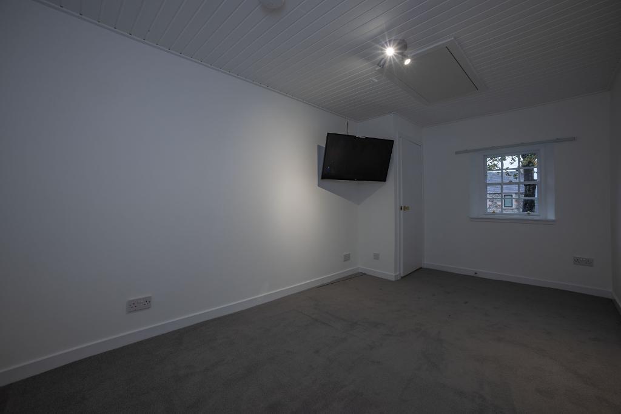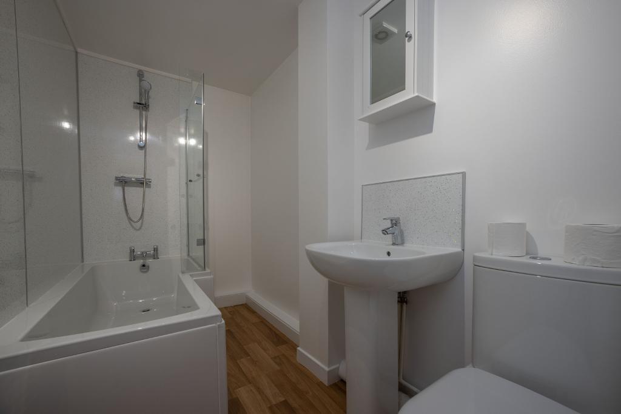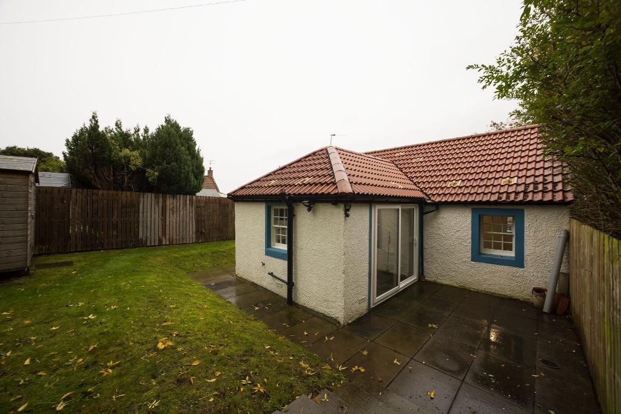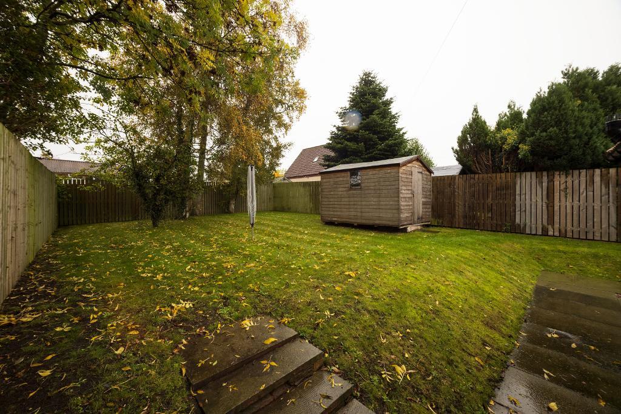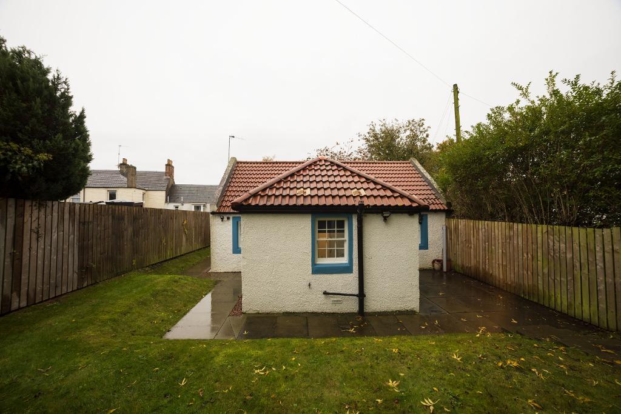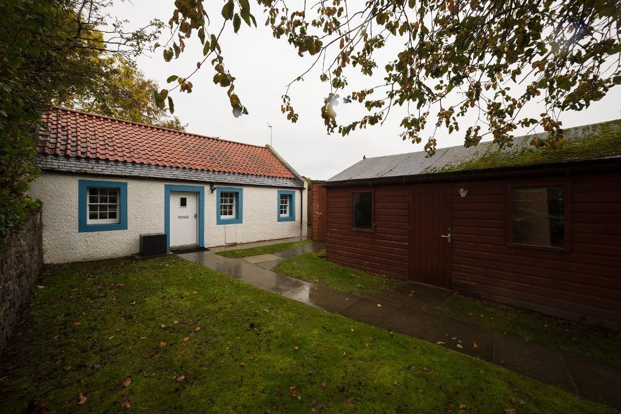Key Features
- Detached Pictureques Cottage
- Views to The East Lomond Hill
- Lounge
- Fitted Kitchen with appliances
- Double Bedroom
- Three Piece Bathroom & Shower over Bath
- Gardens To Front & Rear
- Off Street Parking for Three Vehicles
- Wooden Garage/Workshop & Two Sheds
- Traditional Style Sash & Case Windows
Summary
Beautiful, quaint one bedroom detached cottage with wooden garage/workshop, situated in an elevated position offering views towards The East Lomond Hill.
This picturesque cottage with traditional style sash and case windows, is finished to a high standard and is in move in condition. The gardens have been landscaped to include off street parking for three vehicles, along with lawn areas to front and rear.
A pathway leads to the entrance door of this charming cottage, which has been freshly painted throughout.
Entrance is gained into the hallway, which provides access to the lounge, bathroom and bedroom.
Well-proportioned lounge with views towards The East Lomond Hill, feature ornate fire surround and mantle. Three sash and case windows add some character and allow natural light into this pleasant lounge. Wall mounted TV (Freesat) include in the sale. A new carpet has recently been fitted to the lounge. Telephone point. A glazed panel door provides access into the kitchen.
The kitchen is fitted kitchen with white gloss handle-less wall and floor mounted units and complementary worktop. Splash back tiling. Electric hob, oven and vented cooker hood. Sink unit and drainer positioned in front of a sash and case window providing views over the rear garden. Fridge freezer and washing machine are included in the sale. Space for breakfasting table if required. Patio doors provide access to garden patio area.
Double bedroom with sash and case windows to front and rear, with views towards East Lomond Hill. Ample space for double bed and free standing furniture. Wall mounted TV (Freesat) included in the sale. A new fitted carpet has recently been fitted to this room. A hatchway with Ramsay ladder provides access to loft area, where the electric emersion boiler is located.
Three piece bathroom with wc, wash hand basin with mixer tap and splash back tiling. L- shaped shower bath with shower screen and mixer shower. Wet wall has been fitted round the bath area. Towel style radiator. Extractor fan.
Externally to the front you will find a pathway leading to the driveway, with lawn area to one side. Wooden garage/workshop and garden shed, both with power and light. The driveway area provides parking for three vehicles. External light fitted at entrance door to the cottage. A pathway leads round the side of the cottage to a good sized rear garden.
The rear garden is fenced on three sides and is mostly laid to lawn. Patio area to side. Rotary airer. Garden shed. External water tap. External lights have been fitted to the rear of the property.
Single glazing. Electric heating (with timers). Interlink fire/smoke alarms.
EPC -F
Council Tax- C
Viewings Strictly by appointment
360 Video walk through and Home Report are available on request, please contact us.
Location
Auchtermuchty offers primary schooling, GP health centre, dentist, chemist, post office, convenience store, Co-op, restaurant, bowling club, hairdressers, barber, dog grooming salon, The Old Barn Coffee Shop and takeaways. Various walks can be found in and around Auchtermuchty. The town is ideally situated for travel to Perth, Newburgh, St. Andrews, Cupar, Glenrothes, Kirkcaldy and Dundee via road and rail networks. Glasgow and Edinburgh are approximately one hours drive away, and Stirling is approximately 50 minutes" drive away. There are train Stations in Ladybank and Cupar.
Ground Floor
Lounge
15' 4'' x 10' 9'' (4.68m x 3.31m)
Breakfasting Kitchen
10' 4'' x 10' 2'' (3.16m x 3.13m)
Bedroom
15' 3'' x 8' 6'' (4.66m x 2.61m)
Bathroom
9' 4'' x 4' 9'' (2.87m x 1.47m)
Additional Information
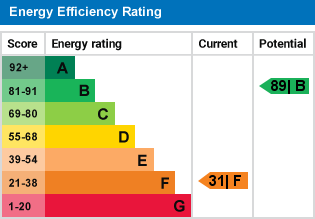
For further information on this property please call 07938 566969 or e-mail info@harleyestateagents.co.uk
MONEY LAUNDERING REGULATIONS: Intending purchasers and sellers will be asked to produce identification documentation and proof of funds via a system we pay for known as Credas (https://credas.com) Certified Digital Identity Verification Service, which is certified against the UK Government Digital Identity and Attributes Trust Framework. Via Credas we will request that you provide relevant information to allow various checks including digital identity verification. Information required from yourself for an Identity Report includes your first and last name, address and date of birth and Credas system will carry out the relevant checks/verification. Also, a photographic Identity Verification Report, which will require you to provide a current passport, driving licence or national identity card and a selfie in order to carry out a biometric analysis for verification. Along with relevant information from buyers to allow for proof of funds report. We would ask for your co-operation in order that there will be no delays.
We endeavour to provide accurate particulars from information provided by the vendor and the information provided in this brochure is believed to be correct, however, the accuracy cannot be guaranteed, they are set as a general outline only and they do not form part of any contract. All measurements, distances, floor plans and areas are approximate and for guidelines only. Whilst every attempt is made to ensure the accuracy of any floor plan, measurements of doors, windows, rooms and any other items are approximate and no responsibility is taken for any error, omission, or misstatement. The floor plan is for illustrative purposes only and should be used as such by any prospective purchaser. Any fixture, fittings mentioned in these particulars will be confirmed by the vendor if they are included in the sale or not. Please note that appliances, heating systems, services, equipment, fixtures etc have not been tested and no warranty is given or implied that these are in working order. Photographs are reproduced for general information and not be inferred that any item is included for sale with the property.
