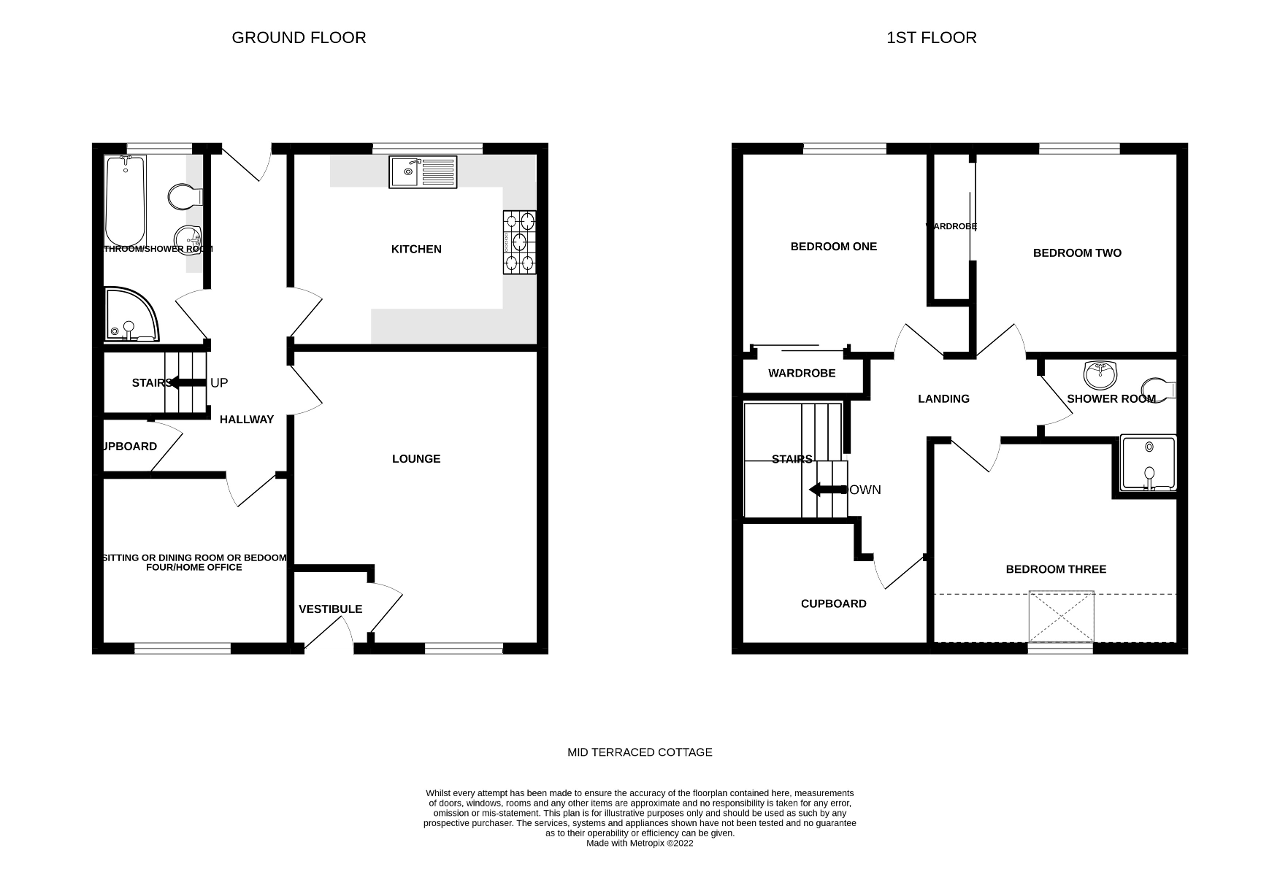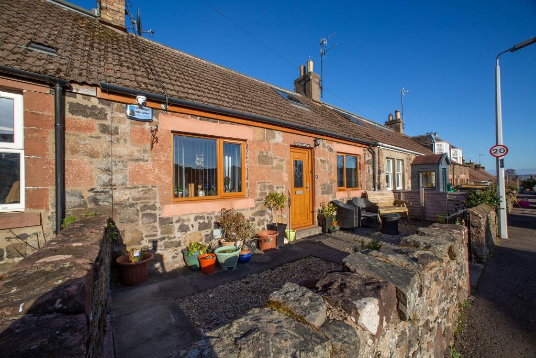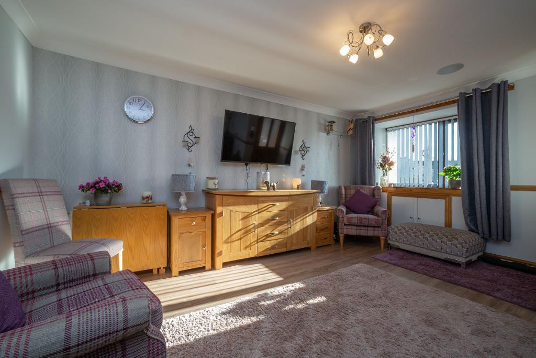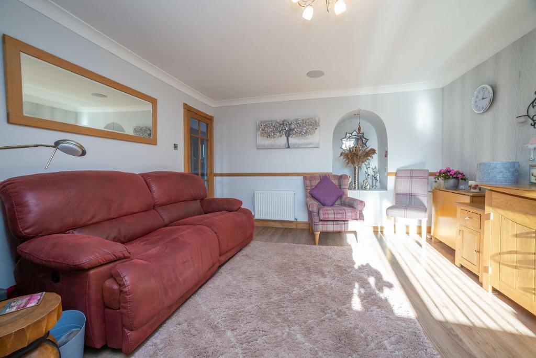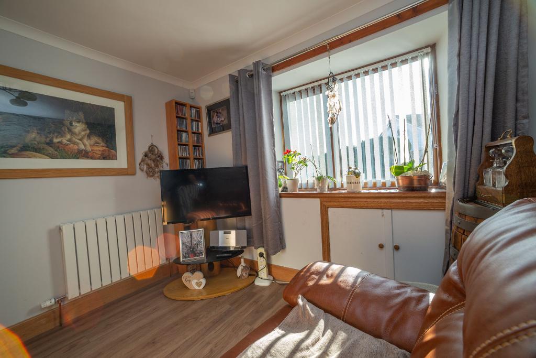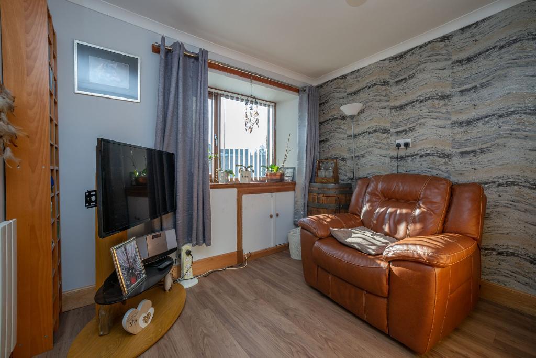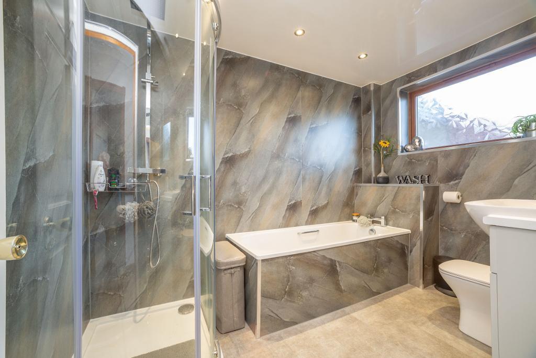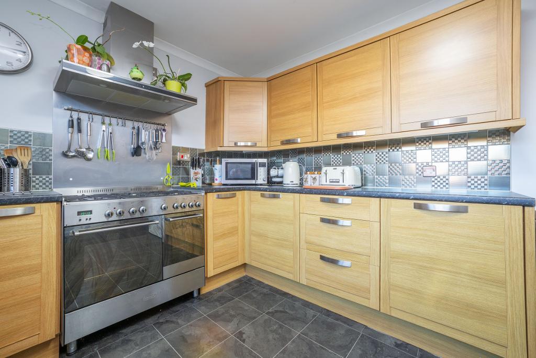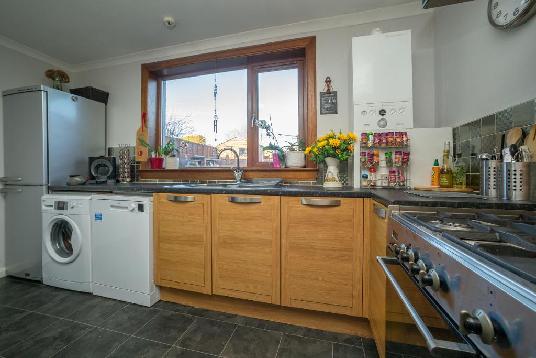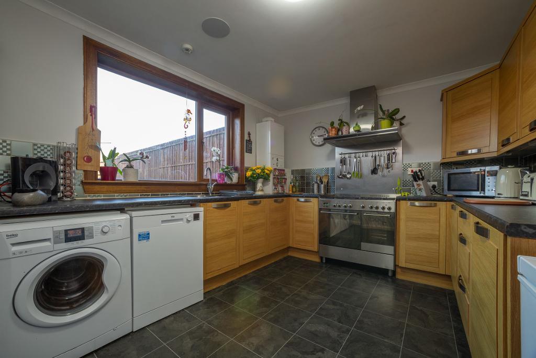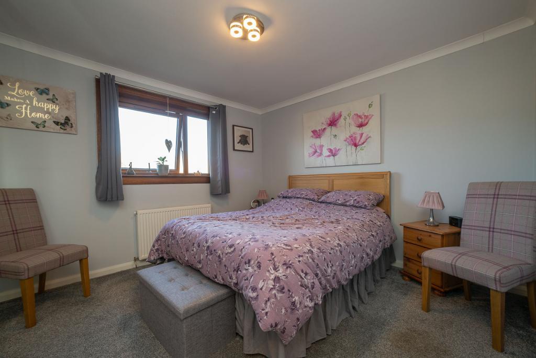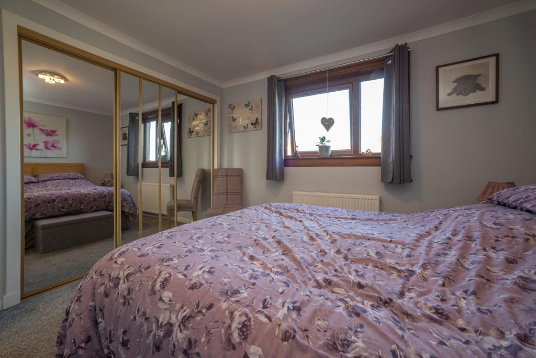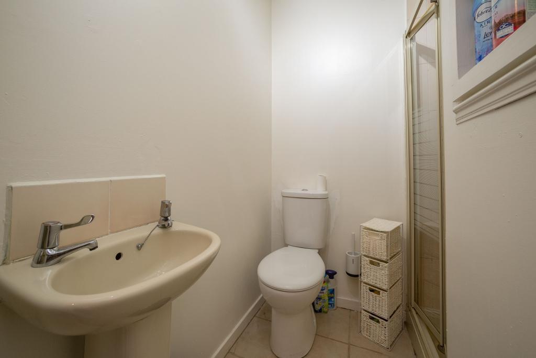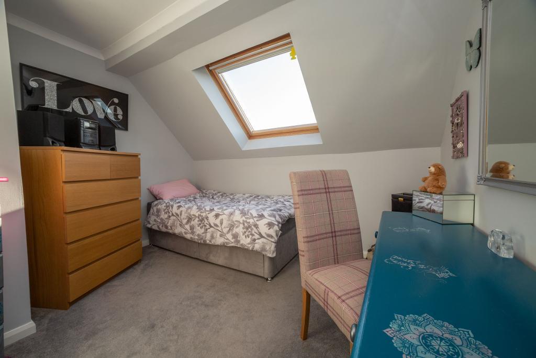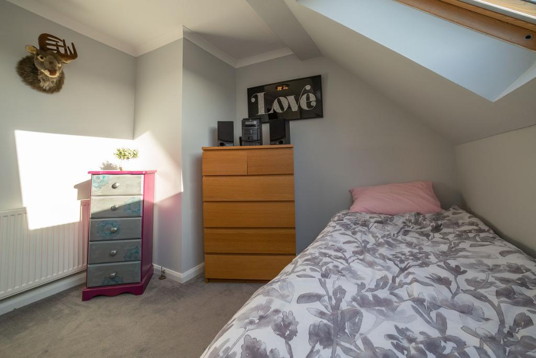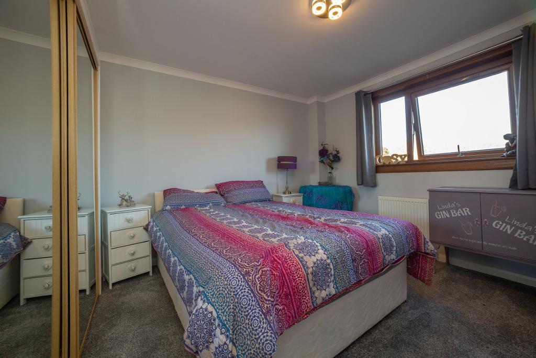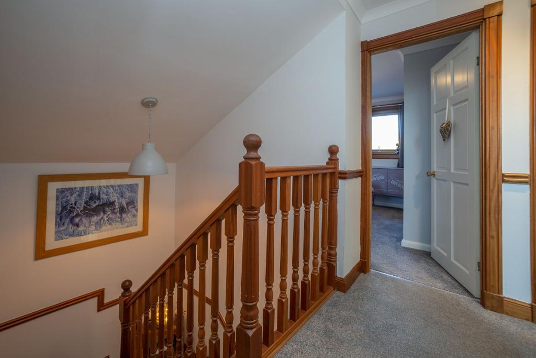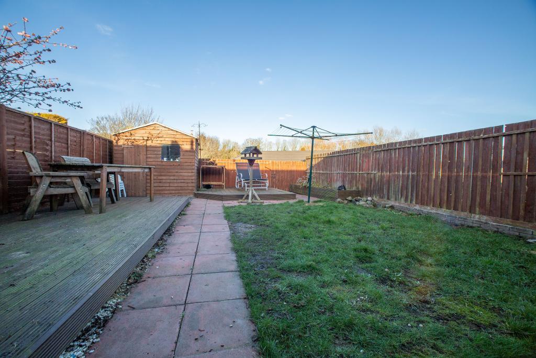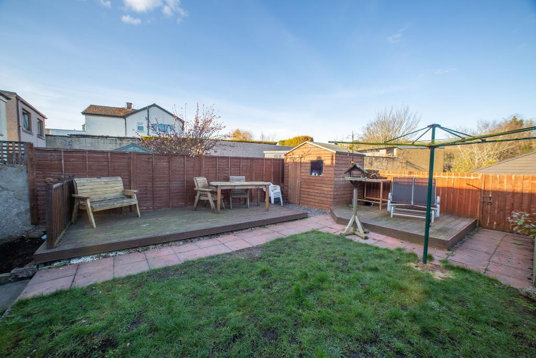Key Features
- Versatile Accommodation
- Two Public Rooms
- Three Bedroom(Two with Fitted Wardrobes)
- Fitted Kitchen with Range Style Cooker
- New Bath/Shower Room on Ground Floor
- First Floor Shower Room
- Enclosed Rear Garden with Rear Gate
- Enclosed Front Garden
- DG & GCH (New Boiler 2021)
- Located Near the Edge of Village
Summary
Charming, terraced cottage situated near the edge of the popular village of Auchtermuchty, with countryside/forestry walks nearby. This lovely three-bedroom, two public room property offers versatile accommodation and has recently benefited from the bathroom being upgraded and a new gas central heating boiler fitted.
To the front of this deceptive looking cottage, you will find an enclosed front garden, being an ideal spot to sit and enjoy the evening sun. On entering the cottage there is an entrance vestibule before a door opens onto the lounge.
The lounge is a lovely room to relax in with a double-glazed window providing natural light and views to the front. There are two storage cupboards within the lounge one below the deep windowsill housing the electric meter and the other below an alcove display area. Dado rail to half height of walls and laminate fitted flooring. Feature wallpaper to one wall. A door from the lounge leads to the inner hallway, which provides access to the kitchen, sitting/dining room, bathroom and staircase to upper landing. An understairs cupboard provides storage area and at the end of the hall there is door providing access to the rear garden. A daylight ceiling light has been fitted within the inner hall.
The sitting room is dressed as a snug tv room at the moment which can also be utilised as a dining room or a fourth bedroom/ a home office if required. This room is located to the front of the property with double glazed window and deep windowsill with storage cupboard below. Laminate fitted floor and feature wallpaper to one wall.
The kitchen is generous in size with fitted wall and base mounted units, ample worktops surfaces, splashback tiling and a large double-glazed window provides views to the enclosed rear garden. Within the kitchen there is a range style cooker with five ring gas burners, electric double oven and extractor fan above. There is space and plumbing for a washing machine and dishwasher as well as space for a freestanding fridge freezer if required. The gas boiler which was installed in 2021 with a five-year guarantee is located within the kitchen. Daylight ceiling light has been fitted in kitchen.
The bathroom is located on the ground floor and recently has been beautifully upgraded into a very stylish bathroom. Within the bathroom you will find a bath with mixer tap, a quadrant shower enclosure with sliding doors, power shower and overhead rainfall shower head. There is a vanity unit with built in wc and wash hand basin. A tallboy bathroom cabinet provides further storage area. A fitted mirror with light is situated above the wash hand basin. The bathroom is finished in attractive wet wall panelling with complimentary flooring and ceiling with six recessed spotlights. Double glazed frosted window provides natural light and ventilation into the bathroom. Large towel style heated radiator.
A carpeted staircase leads to the upper floor landing where there is situated a large walk-in cupboard being an ideal storage area. The landing provides access to three bedrooms and shower room.
Bedrooms one and two are located to the rear of the property and offer views to nearby farmland. Both bedrooms have fitted mirror wardrobes as well as ample space for free standing furniture if required.
Bedroom three is located to the front of the property with a Velux window providing views to nearby farmland, The East and West Lomond Hills. This room is presently dressed as a single room with free standing furniture, however alternatively there is space for a double bed if required.
The shower room includes a wc, wash hand basin and partially tiled shower enclosure with electric shower. There is a display shelved area within the shower room.
Location
Auchtermuchty offers primary schooling, GP health centre, dentist, chemist, post office, convenience store, Co-op, restaurant, bowling club, hairdressers, barber, dog grooming salon, The Old Barn Coffee Shop and takeaways. Various walks can be found in and around Auchtermuchty. The village is ideally situated for travel to Perth, Newburgh, St. Andrews, Cupar, Glenrothes, Kirkcaldy and Dundee via road networks. Glasgow and Edinburgh are approximately one hours drive away, and Stirling is approximately 50 minutes drive away. There are train Stations in Ladybank and Cupar.
Ground Floor
Entrance Vestibule
Lounge (at widest)
12' 6'' x 15' 3'' (3.83m x 4.66m)
Sitting/Dining Room/4th Bedroom/Office
9' 8'' x 8' 9'' (2.97m x 2.69m)
Kitchen
12' 11'' x 10' 0'' (3.96m x 3.05m)
Bathroom/Shower Room
6' 5'' x 9' 11'' (1.98m x 3.04m)
First Floor
Bedroom One (at widest)
10' 10'' x 11' 7'' (3.31m x 3.54m)
Bedroom Two
10' 10'' x 10' 10'' (3.31m x 3.31m)
Bedroom Three
10' 9'' x 9' 9'' (3.28m x 2.98m)
Shower Room
2' 11'' x 7' 3'' (0.91m x 2.22m)
Additional Information
Externally to the front you will find an enclosed garden with paving slabs, chipped area and gate providing access.
To the rear there is an enclosed garden with pedestrian access. There is a slabbed area along the width of the property, with steps and pathway leading to the garden area. The garden is laid to lawn with a pathway and two raised decking areas being ideal areas for patio/garden furniture. A gate to the rear of the garden provides access to the shared walkway, which provides access to three other gardens. External water tap and light
The property benefits from gas central heating (new boiler 2021) and double glazing.
Extras included are all light fittings, fitted flooring, blinds and curtains. Range style cooker. Garden shed.
EPC - C
Council Tax Band - D
Viewings Strictly by appointment
360 Video Walk Through and Home Report are available on request please contact us.
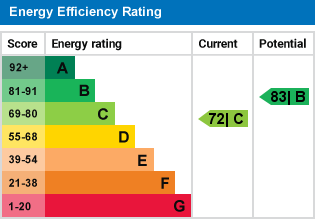
For further information on this property please call 07938 566969 or e-mail info@harleyestateagents.co.uk
MONEY LAUNDERING REGULATIONS: Intending purchasers and sellers will be asked to produce identification documentation and proof of funds via a system we pay for known as Credas (https://credas.com) Certified Digital Identity Verification Service, which is certified against the UK Government Digital Identity and Attributes Trust Framework. Via Credas we will request that you provide relevant information to allow various checks including digital identity verification. Information required from yourself for an Identity Report includes your first and last name, address and date of birth and Credas system will carry out the relevant checks/verification. Also, a photographic Identity Verification Report, which will require you to provide a current passport, driving licence or national identity card and a selfie in order to carry out a biometric analysis for verification. Along with relevant information from buyers to allow for proof of funds report. We would ask for your co-operation in order that there will be no delays.
We endeavour to provide accurate particulars from information provided by the vendor and the information provided in this brochure is believed to be correct, however, the accuracy cannot be guaranteed, they are set as a general outline only and they do not form part of any contract. All measurements, distances, floor plans and areas are approximate and for guidelines only. Whilst every attempt is made to ensure the accuracy of any floor plan, measurements of doors, windows, rooms and any other items are approximate and no responsibility is taken for any error, omission, or misstatement. The floor plan is for illustrative purposes only and should be used as such by any prospective purchaser. Any fixture, fittings mentioned in these particulars will be confirmed by the vendor if they are included in the sale or not. Please note that appliances, heating systems, services, equipment, fixtures etc have not been tested and no warranty is given or implied that these are in working order. Photographs are reproduced for general information and not be inferred that any item is included for sale with the property.
