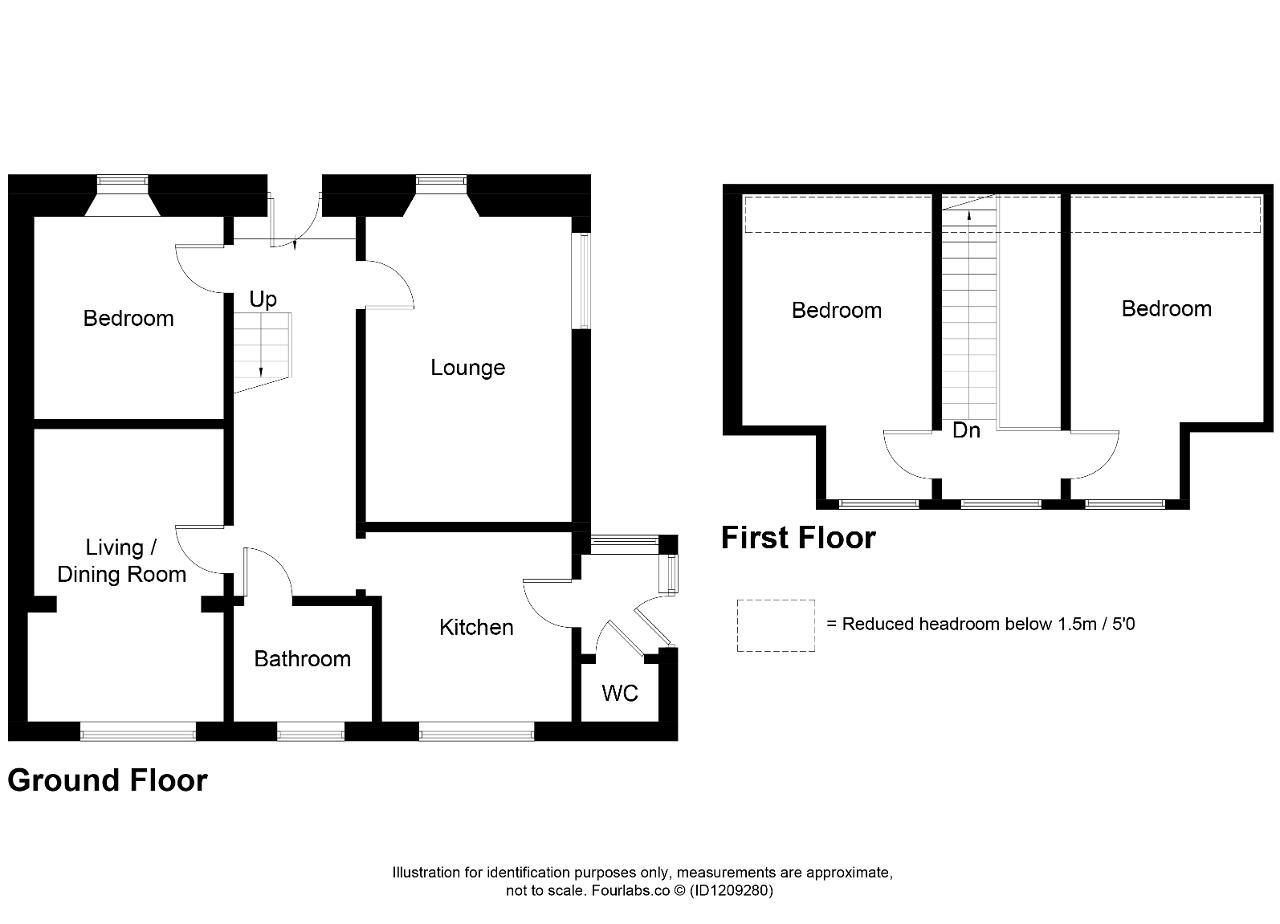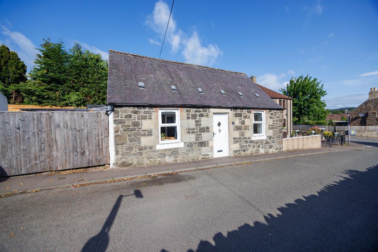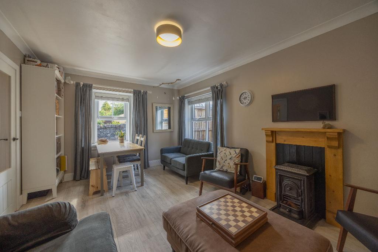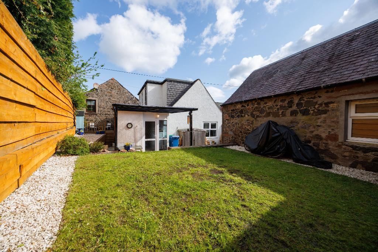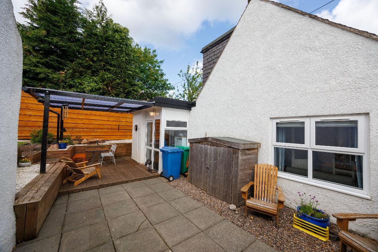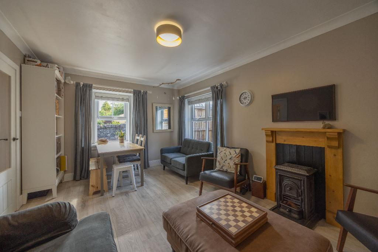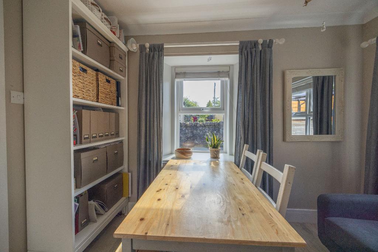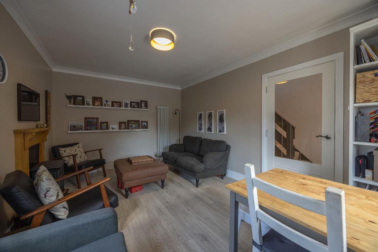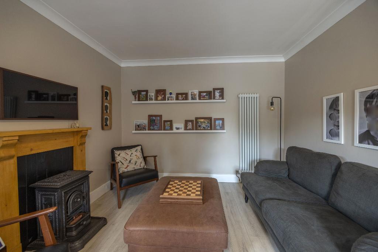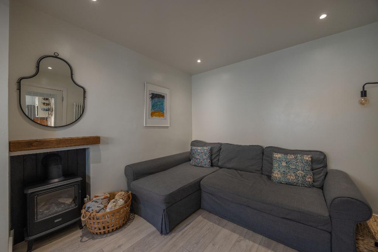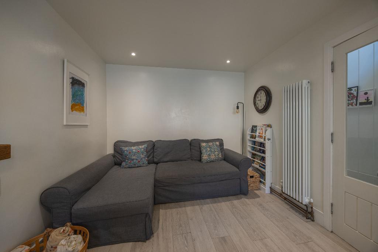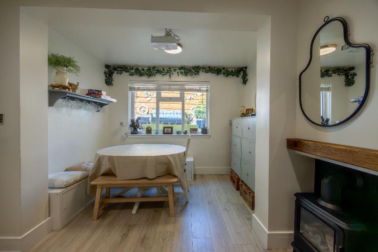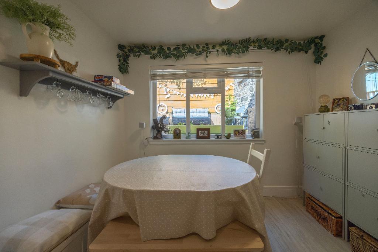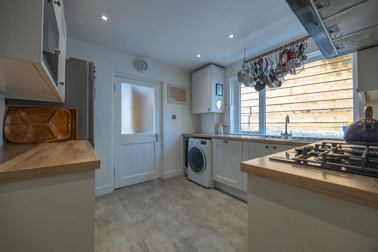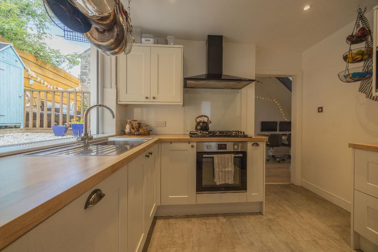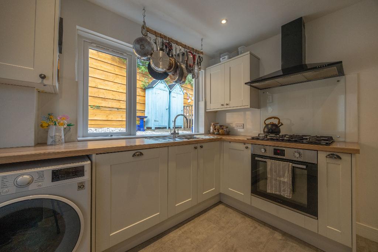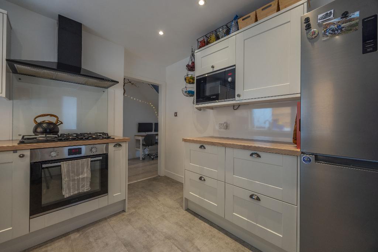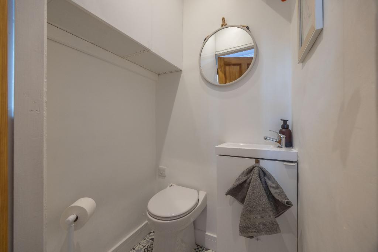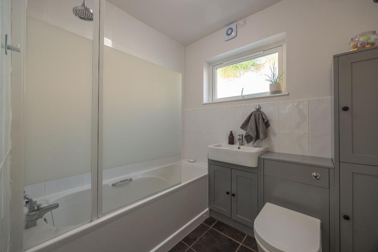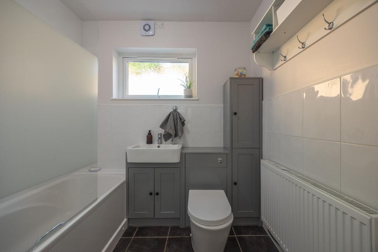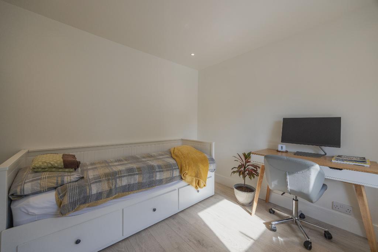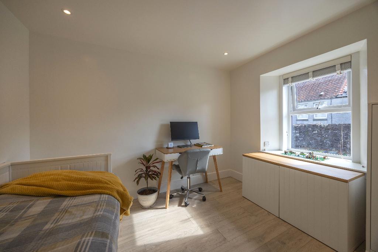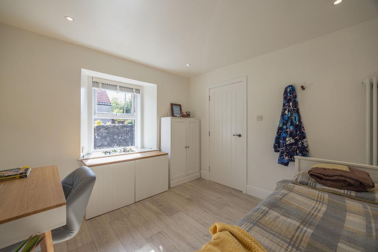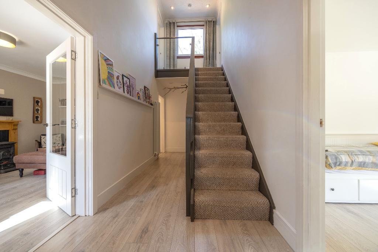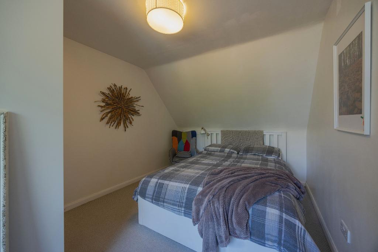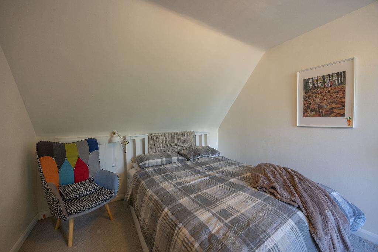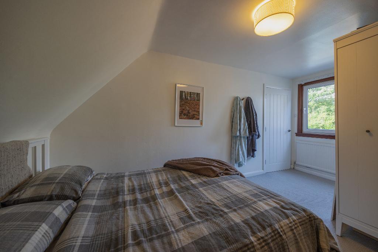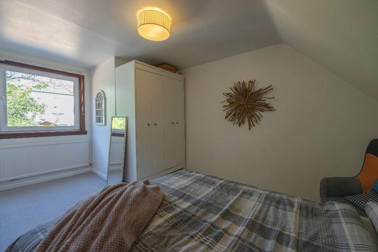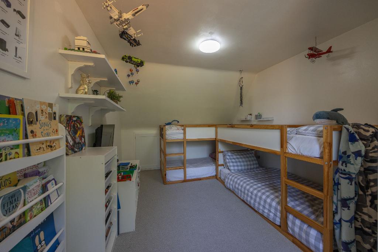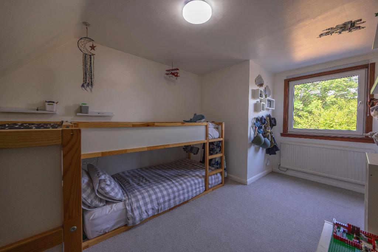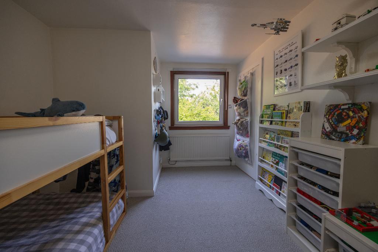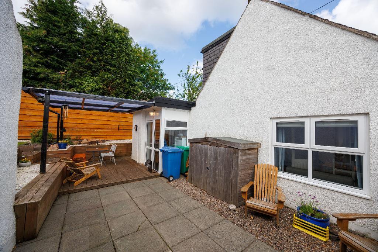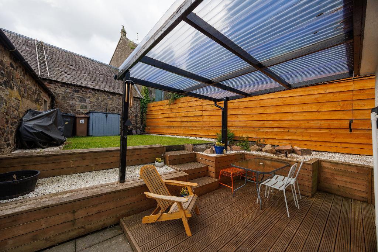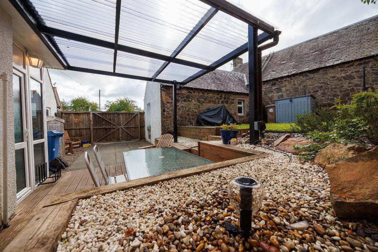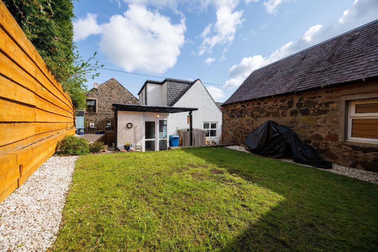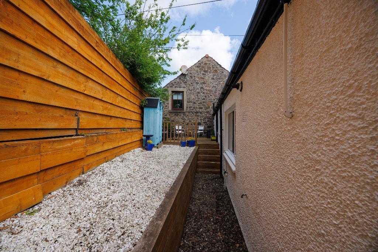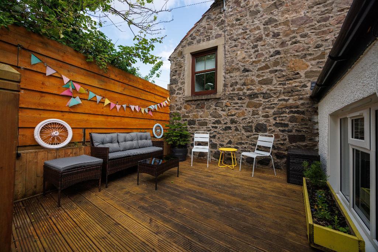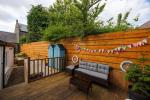Key Features
- Well Presented Link-Detached Cottage
- Well Proportioned Lounge
- Dining/Family Room
- Fitted Kitchen with Appliances
- Rear Porch & Ground Floor Wc
- Ground Floor Bathroom
- Three Bedrooms (one Ground Floor Level)
- Enclosed Garden with Off Street Parking
- Double Glazed Windows
- Gas Central Heating
Summary
****SOLD stcm - PRE-MARKET ****
Deceptively spacious three bedroom link-detached extended cottage, with off street parking, located in popular village of Auchtermuchty. This cottage is immaculately presented, is within walking distance of local amenities including shops, primary school, eateries and park.
On entering the property, you gain access to a welcoming bright and spacious hallway, with an understair area presently being utilised as a work/study area with space for a computer and desk. Fitted display ledge and shoe cabinet. There is a fitted entrance mat and a step up leads to the main floor of the hallway which is finished in laminate flooring. Designer radiator to wall. The hallway offers access to the lounge, dining/family room, kitchen, bedroom and bathroom. A carpeted staircase leads to the upper floor accommodation.
A well-proportioned lounge with dual aspect windows to the front and side. Deep window sills, with cupboard housing the electric meters below the front windowsill. Feature ornate fire surround and tiled hearth. Fitted display ledge. Laminate fitted flooring. Designer radiator.
The second public room is being utilised at the moment as a dining and family cinema room. The projector and pull down screen may be available by separate negotiation. Ample space for dining table and chairs in front of the window over overlooking the rear garden. Area for sofa with ornate mantle and recess below. Laminate fitted flooring.
The kitchen is located to the rear of the property and approximately four years ago was fitted with some new appliances including electric hob, oven, extractor, integrated dishwasher, built in microwave, modern stylish wall and floor mounted units, with complimentary worktop surfaces and a sink and drainer. Panel splash backs. Fridge/freezer and washing machine are in the sale both are approx. 7 years old and in working order. Worcester boiler is located within one of the cabinets. Laminate fitted flooring. Window over looking the rear garden area and door opens onto rear porch.
Rear porch with window and glazed panels allowing natural light into the porch area. Space for storage of coats and shoes. Shoe cabinet included in sale. Door to WC and a second door opens onto the garden area.
Ground floor WC includes wc and sink. Fitted wall cabinet and shelf. Vinyl flooring.
Three piece bathroom includes bath with mixer shower tap, shower screen and a combination wc and basin vanity unit. Slim storage cupboard. Tiled flooring and partial tiling to walls. Window offering natural light and ventilation.
Bedroom three is located to the front of the property and offers space for a double bed and free standing furniture. Designer radiator and laminate fitted flooring.
Staircase leads to the carpeted upper floor landing, with a window allowing natural light into the landing and entrance hallway. Doors open onto the master bedroom and bedroom two.
The master bedroom is generous in size with space for a double bed and free standing furniture. Cupboard offering partial eaves storage. Capet to floor and window to the rear.
Bedroom two is similar in size to the master bedroom, offering space for double bed and free standing furniture. Carpet to floor and window to the rear. Cupboard offering partial eaves storage.
Externally you will find a paved area with double gates offering car access. Garden shed. Decking area with canopy fitted with hooks and clothes line presently being utilised as a drying area. Timber steps lead up to a raised lawn area. Gravel pathway leads to the rear of the property and offers access to timber steps leading to an elevated decking area. Raised borders with garden chips.
The property benefits from gas central heating and double glazing.
EPC Band - D
Council Tax - D
Viewings Strictly by appointment
360 Video walk through & Home Report available on request.
Location
Auchtermuchty offers primary schooling, GP health centre, dentist, chemist, post office, convenience store, Co-op, restaurant, motor engineers, Tyre shop, bowling club, hairdressers, barber, dog grooming salon, takeaway, antique shop and eatery. Various walks can be found in and around Auchtermuchty.
The village is ideally situated for travel to Perth, Newburgh, St. Andrews, Cupar, Glenrothes, Kirkcaldy and Dundee via road networks. Glasgow and Edinburgh are approximately one hours drive away, and Stirling is approximately 50 minutes" drive away. There are train Stations in Ladybank and Cupar.
Ground Floor
Lounge (at widest)
15' 6'' x 10' 5'' (4.74m x 3.18m)
Dining/Family Room
14' 11'' x 10' 0'' (4.55m x 3.06m)
Kitchen (at widest)
9' 9'' x 9' 8'' (2.98m x 2.96m)
WC (at widest)
3' 10'' x 3' 0'' (1.18m x 0.92m)
Rear Porch (at widest)
5' 1'' x 4' 3'' (1.58m x 1.33m)
Bathroom (at widest)
5' 10'' x 7' 1'' (1.8m x 2.17m)
Bedroom Three (at widest)
9' 6'' x 10' 2'' (2.9m x 3.13m)
First Floor
Master Bedroom (at widest)
15' 4'' x 9' 5'' (4.69m x 2.89m)
Bedroom Two (at widest)
14' 2'' x 10' 1'' (4.34m x 3.08m)
Additional Information
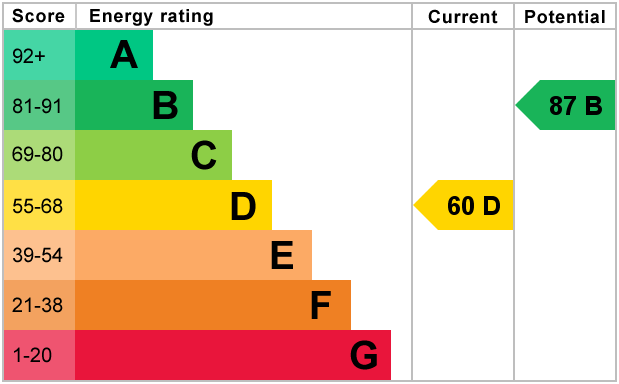
For further information on this property please call 07938 566969 or e-mail info@harleyestateagents.co.uk
MONEY LAUNDERING REGULATIONS: Intending purchasers and sellers will be asked to produce identification documentation and proof of funds via a system we pay for known as Credas (https://credas.com) Certified Digital Identity Verification Service, which is certified against the UK Government Digital Identity and Attributes Trust Framework. Via Credas we will request that you provide relevant information to allow various checks including digital identity verification. Information required from yourself for an Identity Report includes your first and last name, address and date of birth and Credas system will carry out the relevant checks/verification. Also, a photographic Identity Verification Report, which will require you to provide a current passport, driving licence or national identity card and a selfie in order to carry out a biometric analysis for verification. Along with relevant information from buyers to allow for proof of funds report. We would ask for your co-operation in order that there will be no delays.
We endeavour to provide accurate particulars from information provided by the vendor and the information provided in this brochure is believed to be correct, however, the accuracy cannot be guaranteed, they are set as a general outline only and they do not form part of any contract. All measurements, distances, floor plans and areas are approximate and for guidelines only. Whilst every attempt is made to ensure the accuracy of any floor plan, measurements of doors, windows, rooms and any other items are approximate and no responsibility is taken for any error, omission, or misstatement. The floor plan is for illustrative purposes only and should be used as such by any prospective purchaser. Any fixture, fittings mentioned in these particulars will be confirmed by the vendor if they are included in the sale or not. Please note that appliances, heating systems, services, equipment, fixtures etc have not been tested and no warranty is given or implied that these are in working order. Photographs are reproduced for general information and not be inferred that any item is included for sale with the property.
