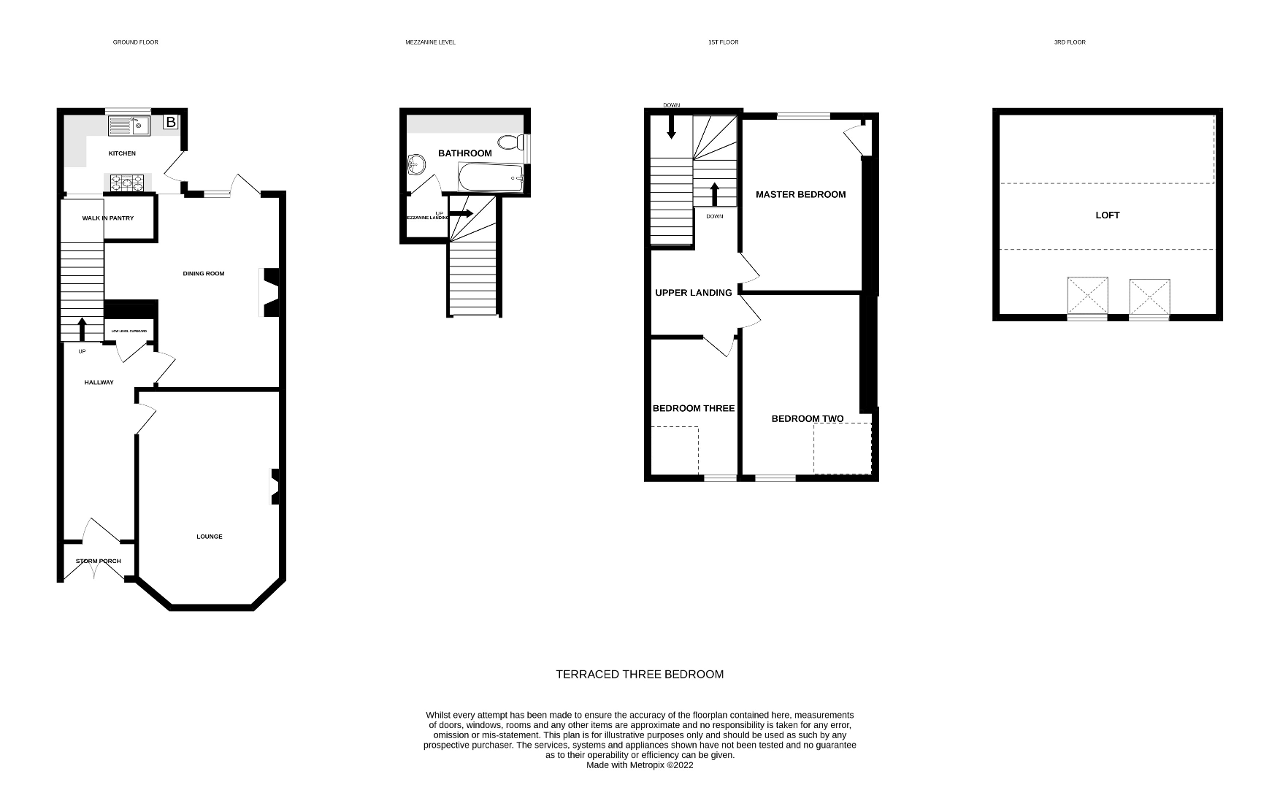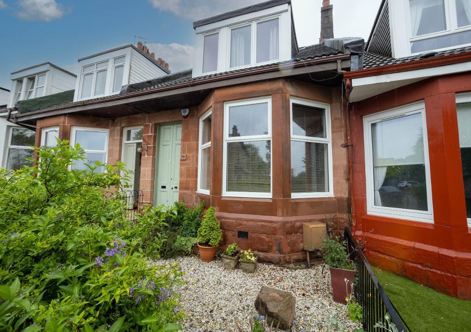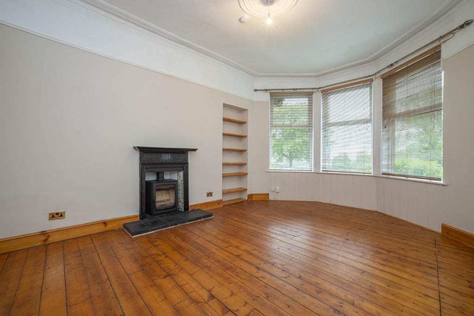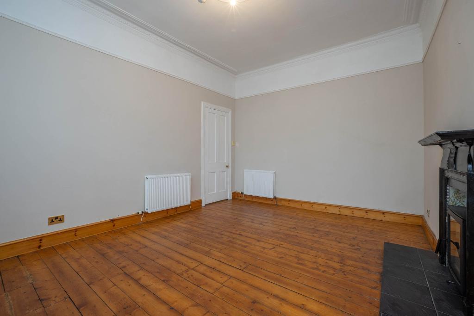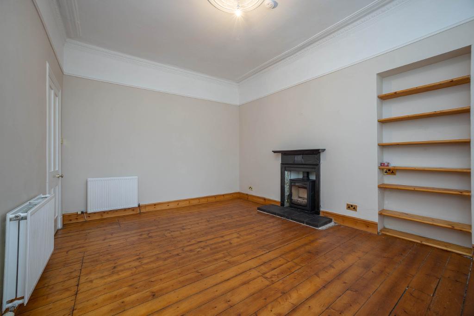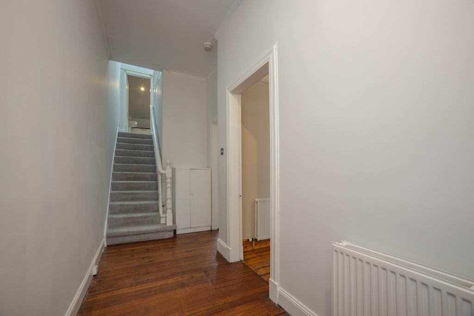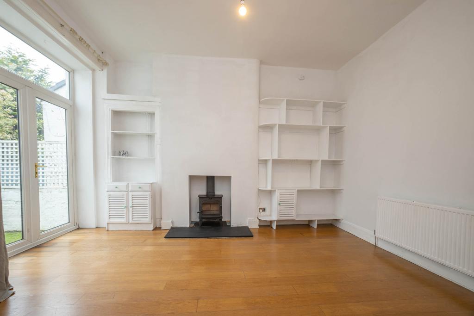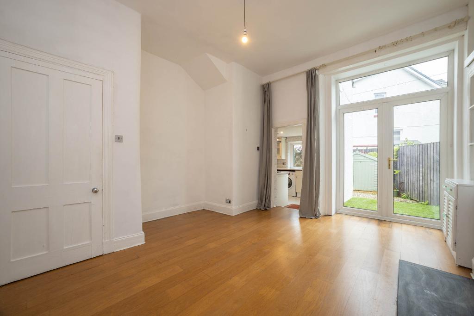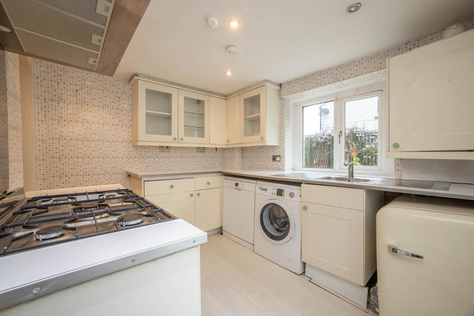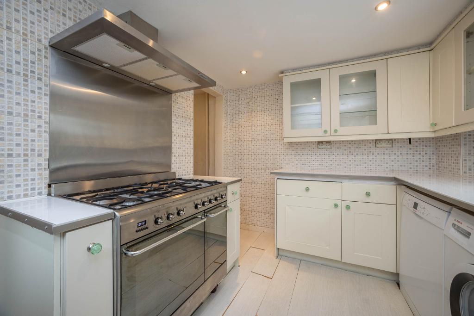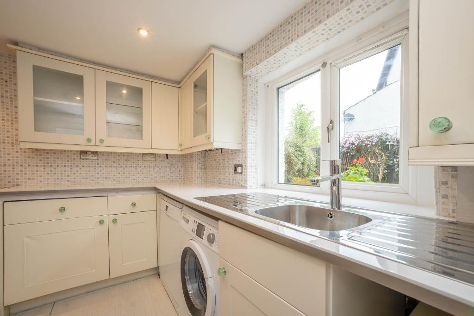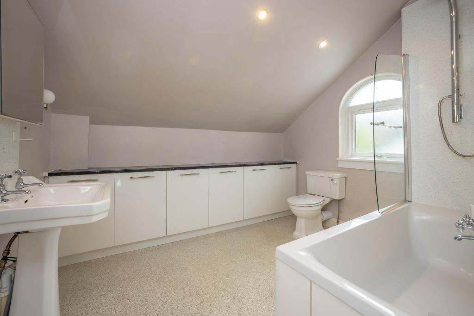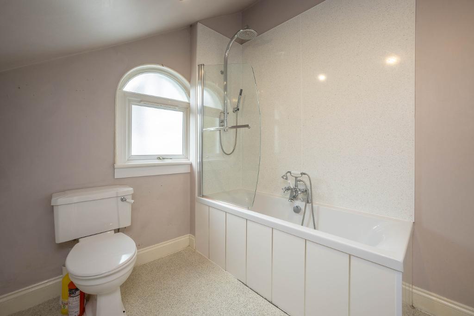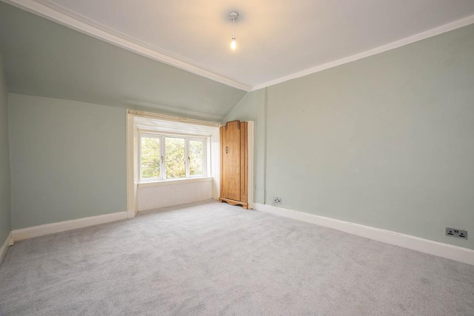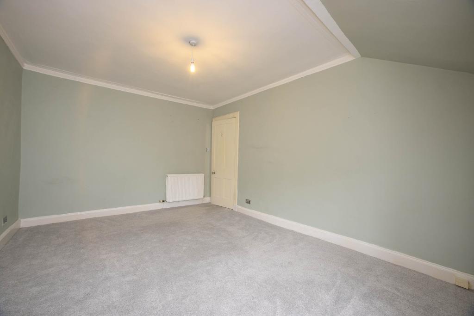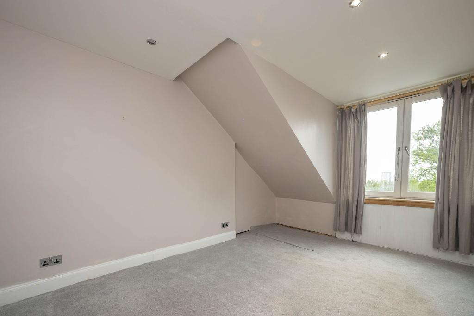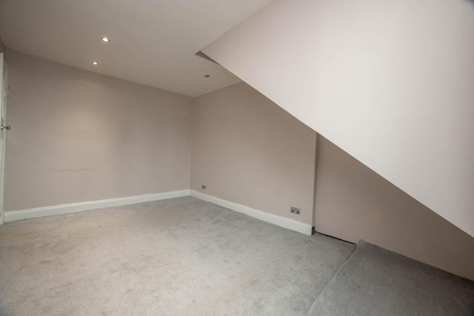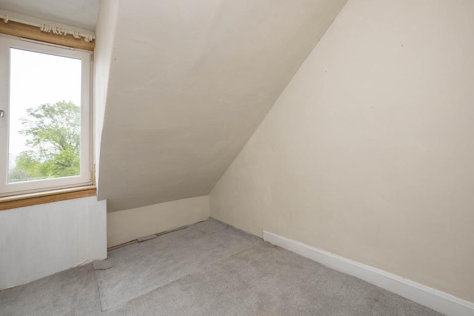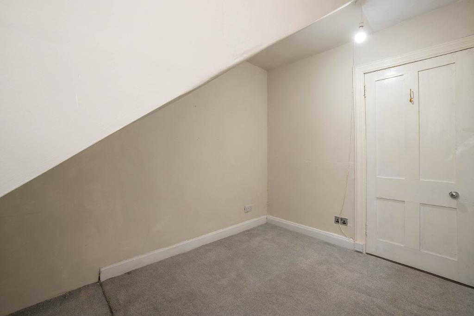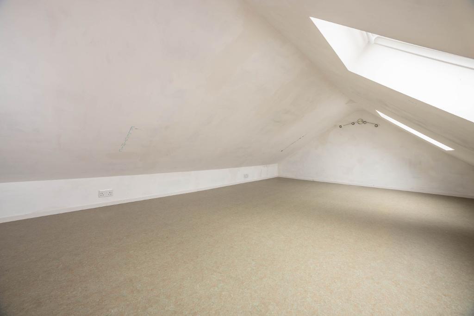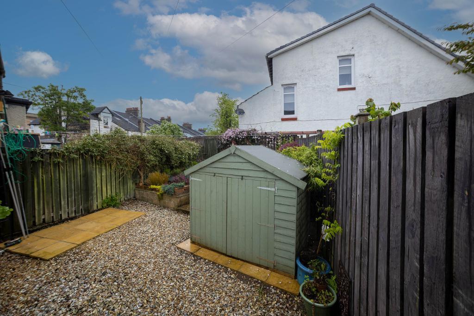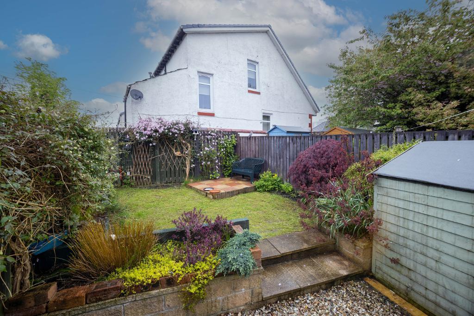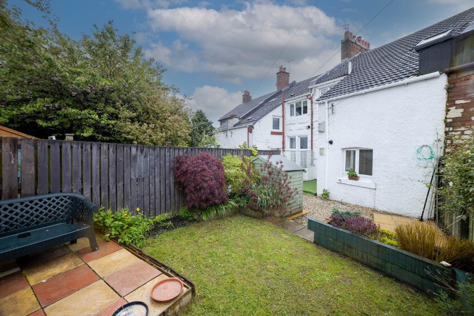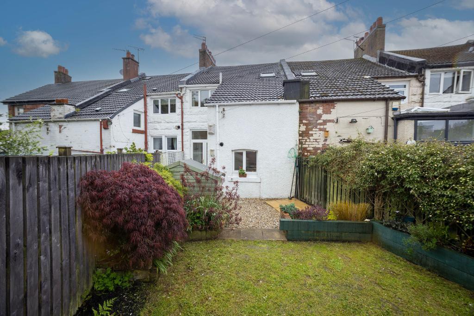Key Features
- Deceptively Spacious Mid Terrace Villa
- Lounge with Wood Burning Stove
- Bay Window Formation in Lounge
- Dining Room with Wood Burning Stove
- Fitted Kitchen with walk-in Pantry
- Three Bedrooms
- Three Piece Bathroom
- Floored Attic with Two Velux Windows
- Front & Rear Gardens- Pedestrian Access
- Gas Central Heating & Double Glazing
Summary
Deceptively spacious three bedroom mid terraced villa situated within a residential area, with views over Glasgow and towards Eaglesham in the distance. This charming home offers family sized accommodation as well as character with high ceilings, wooden floors and wood burning stoves.
The West End of Glasgow, Glasgow City Centre are both within reach by car and public transport.
A gate with arch top trellis provides access into the front garden and a pathway leads to the steps to the entrance doors. Storm doors open into a storm porch area with a door providing access to the welcoming hallway.
The hallway is generous in size with high ceilings, wooden floorboards and ample space for cloak hanging stand if required. The hallway provides access to the lounge, dining room and staircase leading to the upper floor accommodation. Low level cupboard with shelving.
Charming lounge with feature fire-surround with attractive tiled insert, tiled hearth and woodburning stove. Wooden floorboards, high ceiling, cornicing, ceiling rose and dado rail all adding character to this lovely lounge. A large bay window formation allows natural light to flood into this room as well as providing views over Glasgow and towards Eaglesham in the distance.
The dining room is located to the rear of the property, with feature woodburning stove, tiled hearth, high ceilings, wooden floorboards and ample space for dining furniture. Shelved display area with cupboard and dresser unit. A door with fixed glass side panel provides access to the garden as well as providing natural light into the dining room. From the dining room you gain access to the kitchen.
Fitted kitchen with modern wall and floor mounted units with worktops. Free standing Smeg cooker with double oven, five ring gas hob with extractor above. Sink unit and drainer. Washing machine, dishwasher and fridge included in sale. Walk in pantry providing a great storage area. Double glazed window overlooking rear garden. Gas central heating boiler. Door provides access to rear garden.
Carpeted staircase from the hallway leads to the mezzanine and first floor landing.
Three piece bathroom includes wc, wash hand basin, bath with power shower, rainfall shower head, shower screen and bath shower mixer taps. Wetwall panels round bath area. Low level storage cupboards with fitted worktop. Bathroom cabinet with mirror door. Attractive double glazed window with rounded fixed panel above.
The upper landing provides access to all bedrooms. Velux window provides natural light. A hatchway with ladder provides access into the floored loft space.
Master bedroom is located to the rear of the property, is generous in size with plenty space for double bed and free standing furniture. Double glazed windows over looks rear garden. Cupboard with shelving. Carpet to floor.
Bedroom two is located to the front of the property with space for double bed and free standing furniture. A double glazed window providing views over Glasgow and towards Eaglesham in the distance. Recess spotlights to ceiling. Carpet to floor.
Bedroom three is located to the front, with a double glazed window providing views over Glasgow and towards Eaglesham in the distance. This room is an ideal single room. Carpet to floor.
Floored attic space with two Velux windows providing natural light into the attic space as well as views over Glasgow and towards Eaglesham in the distance. Power and light.
The property benefits from gas central heating and double glazing.
Externally to the rear you will find a delightful garden, with patio, lawn and chipped areas. Raised flower beds. Garden shed. Gate provides pedestrian access to a walkway leading to the rear lane.
The front the garden is mainly laid in chips with a pathway leading to the front door.
EPC D
Council Tax Band C
Viewings Strictly by Appointment
Home Report & Video walk through available on request.
Location
The property is situated with easy access to local amenities including supermarkets, health centre, hairdressers, schooling, takeaways etc. The property is approx. 2 miles away from Byres Road and all shops, restaurants, cafes and amenities are offered in The West End. Maryhill Train Station is approx. 0.5 miles away from the property.
Ground Floor
Lounge (at widest)
17' 10'' x 12' 2'' (5.45m x 3.72m)
Dining (at widest)
15' 11'' x 13' 3'' (4.87m x 4.07m)
Kitchen Area (at widest)
9' 11'' x 8' 2'' (3.04m x 2.49m)
Walk in Pantry (at widest)
7' 10'' x 6' 2'' (2.4m x 1.89m)
Upper Ground Floor
Mezzanine Level Bathroom (at widest)
10' 0'' x 8' 2'' (3.06m x 2.49m)
First Floor
Master Bedroom (at widest)
14' 4'' x 11' 0'' (4.39m x 3.38m)
Bedroom Two (at widest)
14' 5'' x 10' 0'' (4.41m x 3.06m)
Bedroom Three (at widest)
11' 6'' x 7' 6'' (3.53m x 2.31m)
Additional Information
Please note that the views mentioned to the front will be restricted when trees have blossomed.
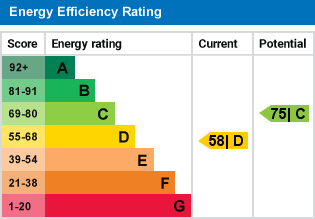
For further information on this property please call 07938 566969 or e-mail info@harleyestateagents.co.uk
MONEY LAUNDERING REGULATIONS: Intending purchasers and sellers will be asked to produce identification documentation and proof of funds via a system we pay for known as Credas (https://credas.com) Certified Digital Identity Verification Service, which is certified against the UK Government Digital Identity and Attributes Trust Framework. Via Credas we will request that you provide relevant information to allow various checks including digital identity verification. Information required from yourself for an Identity Report includes your first and last name, address and date of birth and Credas system will carry out the relevant checks/verification. Also, a photographic Identity Verification Report, which will require you to provide a current passport, driving licence or national identity card and a selfie in order to carry out a biometric analysis for verification. Along with relevant information from buyers to allow for proof of funds report. We would ask for your co-operation in order that there will be no delays.
We endeavour to provide accurate particulars from information provided by the vendor and the information provided in this brochure is believed to be correct, however, the accuracy cannot be guaranteed, they are set as a general outline only and they do not form part of any contract. All measurements, distances, floor plans and areas are approximate and for guidelines only. Whilst every attempt is made to ensure the accuracy of any floor plan, measurements of doors, windows, rooms and any other items are approximate and no responsibility is taken for any error, omission, or misstatement. The floor plan is for illustrative purposes only and should be used as such by any prospective purchaser. Any fixture, fittings mentioned in these particulars will be confirmed by the vendor if they are included in the sale or not. Please note that appliances, heating systems, services, equipment, fixtures etc have not been tested and no warranty is given or implied that these are in working order. Photographs are reproduced for general information and not be inferred that any item is included for sale with the property.
