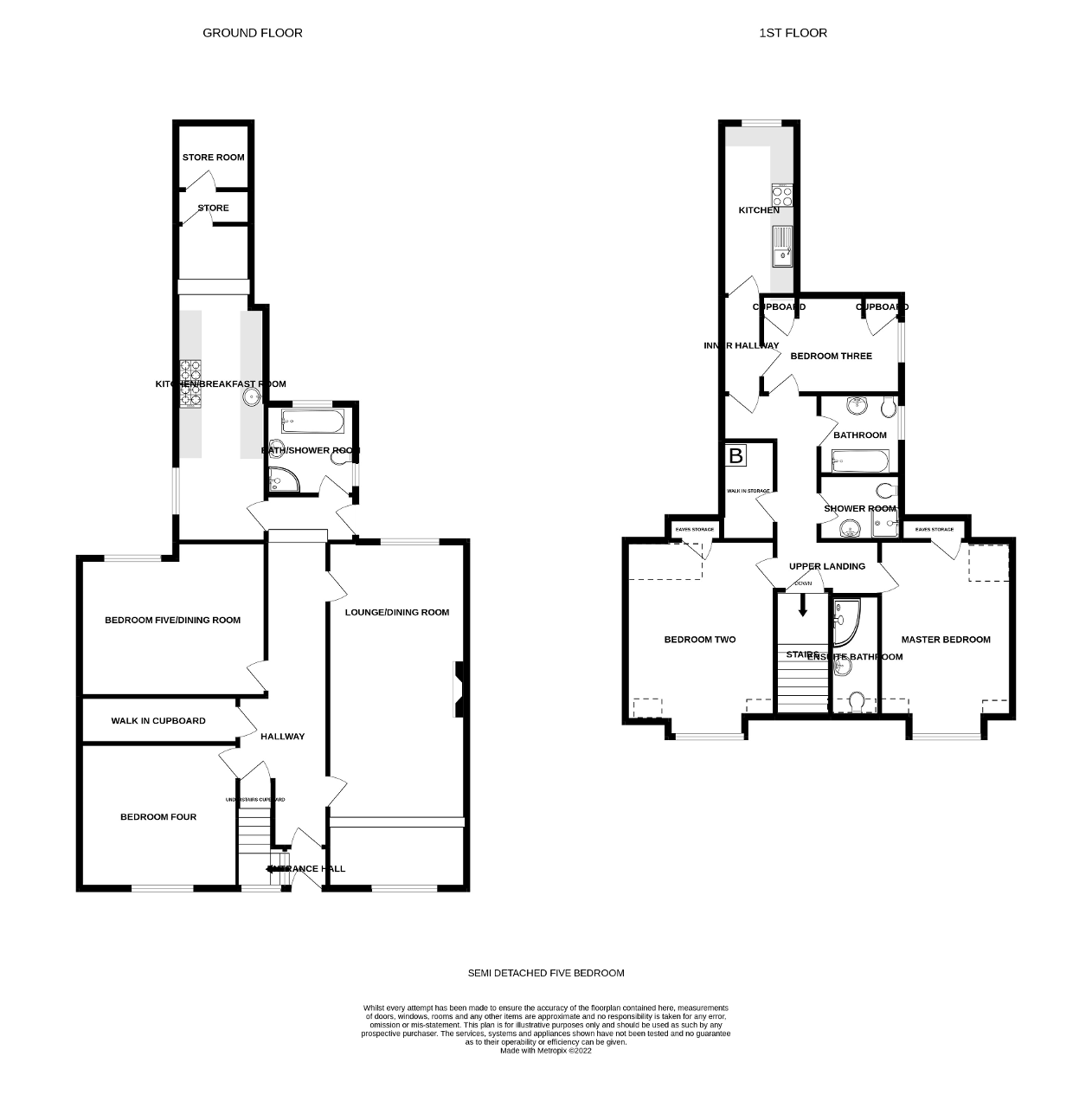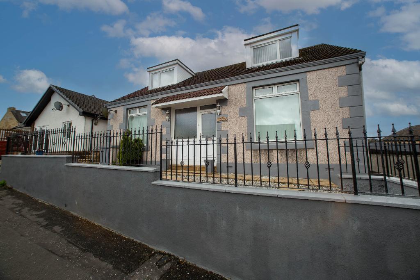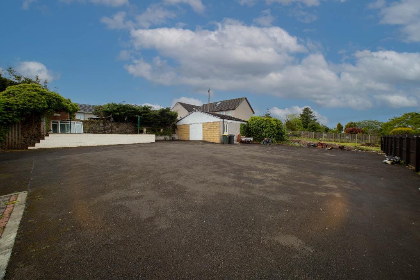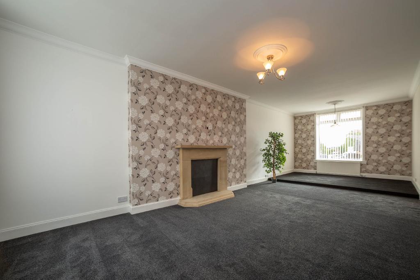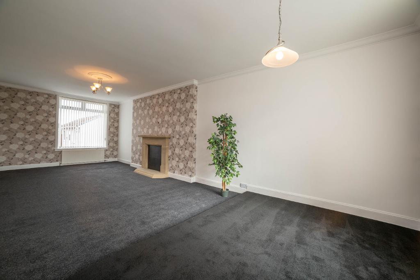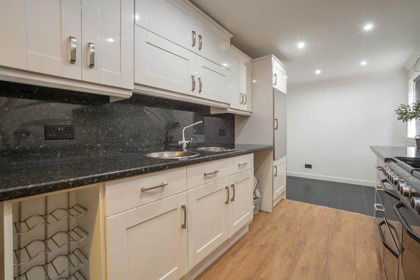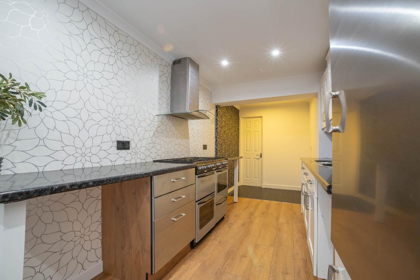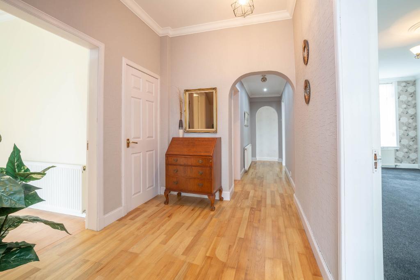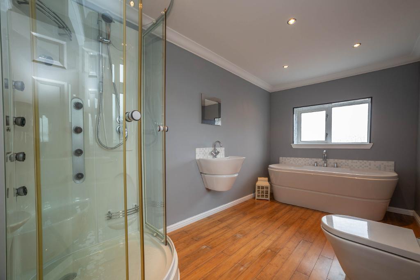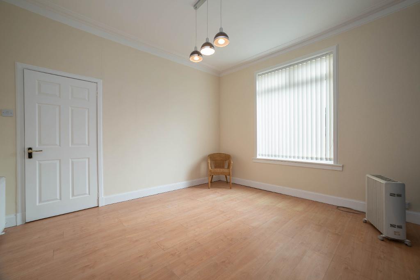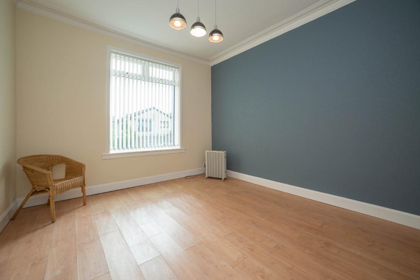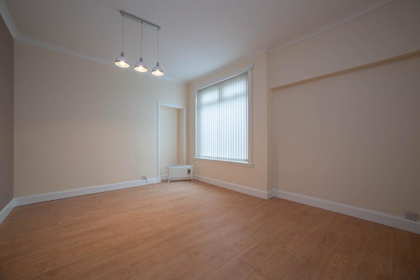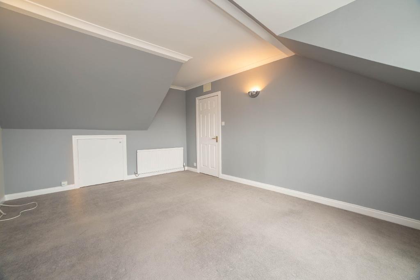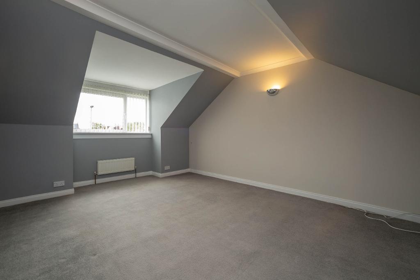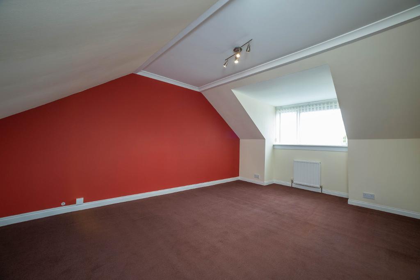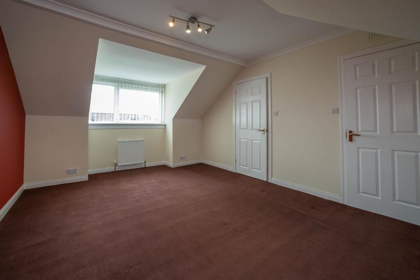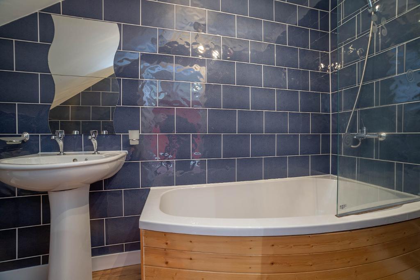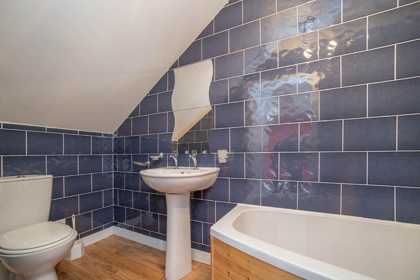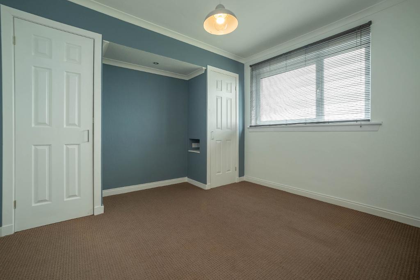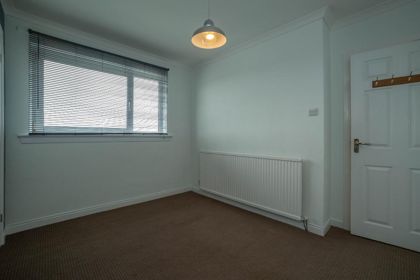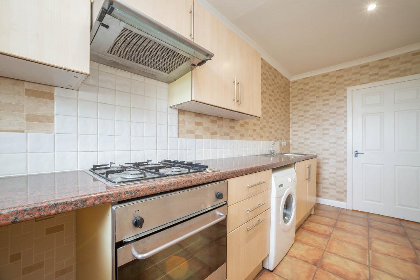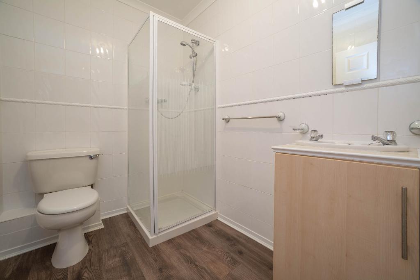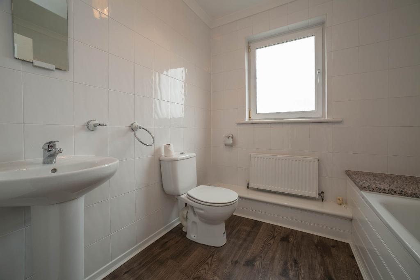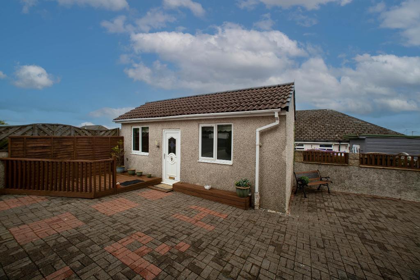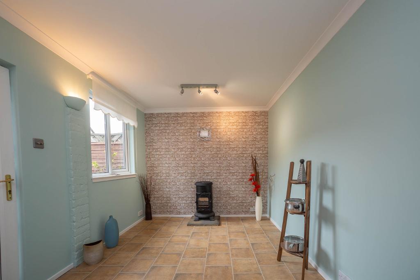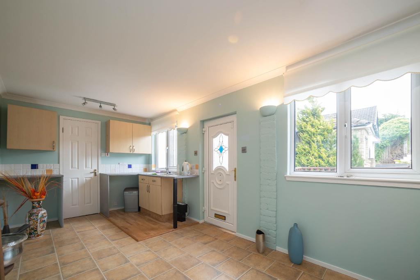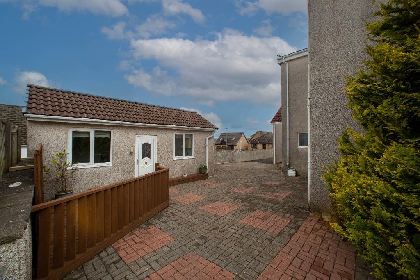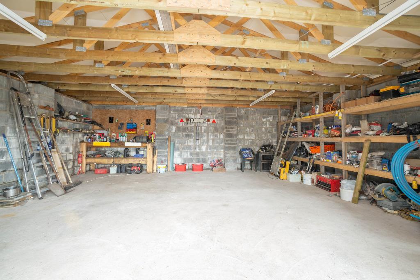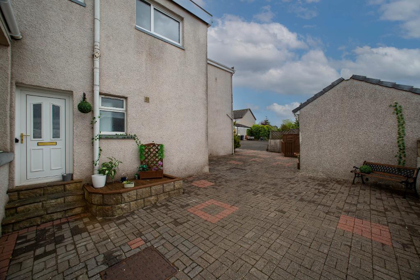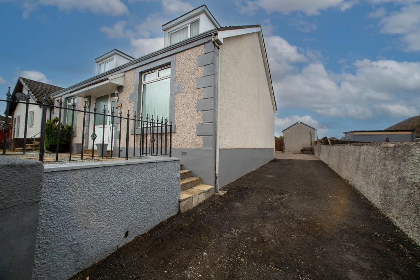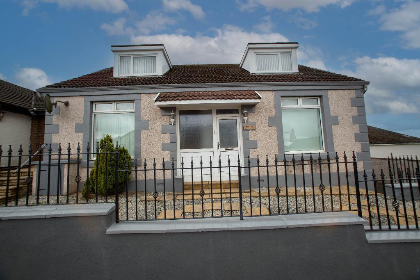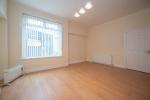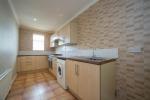Key Features
- Semi-Detached Property with Garden Room
- Deceptively Spacious Versatile Accom
- Lounge/Dining Room
- Ground & First Floor Fitted Kitchens
- Five Bedrooms (Master En-Suite Bathroom)
- Ground Floor Three Piece Bathroom
- First Floor Three Piece Bathroom
- First Floor Shower Room
- Double Garage & Parking Area (Leased)
- Gas Central Heating & Double Galzing
Summary
Deceptively spacious five-bedroom semi-detached property with garden room/office, driveway, double garage and large tarmacadam parking area to rear (presently being rented from North Lanarkshire Council).
This property offers versatile accommodation and will appeal to a mixture of purchasers.
Access to this lovely property, which has been freshly painted throughout, is gained into an entrance hall with a carpeted staircase leading to the upper floor landing. A door from the entrance hall opens onto the hallway.
The hallway is generous in size and provides access to the lounge/dining room, breakfasting kitchen, bathroom and two bedrooms. Understairs cupboard and a large walk-in cupboard provides an abundance of storage. A door provides access to the driveway.
Spacious lounge with feature stone fire surround and a raised area offering an ideal space for dining table and chairs. Windows to front and rear allowing natural light into the room.
Fitted kitchen with wall and floor mounted units. Circular sink with drainer. Double gas hob, oven and extractor. Space and plumbing for washing machine. Ample worktop space. Within the kitchen there is an area for a breakfast table and chairs if required. Window overlooking the side of the property. A door provides access into a storage area with a further door leading into a room which can be utilised as a further storage area if required.
Two ground floor bedrooms both generous in size offering space for double bed and free-standing furniture. Windows allowing natural light into the rooms. One of the bedrooms can be utilised as a dining room if required.
Spacious ground floor bathroom comprises, wc, wash hand basin, bath and corner shower cubicle with jets. Window providing natural light and ventilation.
On the upper floor a spacious landing provides access to three further bedroom, shower room, bathroom and a further kitchen. Walk in Storage cupboard housing the boiler.
The master bedroom is generous in size with ample space for double bed and free-standing furniture. Window provides views over rooftops towards farmland in the distance. Cupboard offering eaves storage. A door provides access into an en-suite bathroom, which comprises wc, wash hand basin, bath with power shower and shower screen.
Bedrooms two and three are both spacious double sized bedrooms with cupboards providing eaves storage. Bedroom two is located to the front of the property with window providing views over roof tops towards farmland in the distance. Ample space for double bed and free-standing furniture.
Bedroom three includes two built in cupboards with shelving and hanging rail. Space for double bed.
Internal shower room comprises wc, wash hand basin and shower cubicle with power shower. Tiling to walls.
The bathroom is generous in size and includes wc, wash hand basin and bath with mixer shower tap and shower screen. Window provides natural light and ventilation.
Fitted kitchen with wall and base mount units. Gas hob, electric oven and extractor. Washing machine and sink unit. Window overlooking the rear of the property.
Externally to the front there is a garden area with gravel, paving slabs and steps leading down to the driveway. The driveway provides access to the rear large tarmacadam parking area which is presently being rented from North Lanarkshire Council if asked for £1.00 per annum (lease transferable to new owners). Raised drying area. Double garage with electric points and lights.
Garden room, which was formerly a garage has been freshly painted and fitted with laminate flooring. Sink and worktop. Two windows. Shower room includes wc, sink and shower cubicle. The room can be utilised as a multiply of uses including an office, games room.
EPC- E
Council Tax Band- E
Viewings Strictly by appointment
360 Video walk through and Home Report are available on request, please contact us.
Location
Harthill is a rural village split between North Lanarkshire & West Lothian ideal for commuting to Glasgow (approx. 22 miles) and Edinburgh (approx. 26 miles). Harthill offers local amenities including supermarkets, shops, eateries and schooling. A wider range of amenities can be found at Bathgate (approx. 7 miles) and Livingstone (approx. 10.9 miles). Railway stations can be found at Blackridge (approx. 2.3 miles) and Armadale (approx. 4.2 miles).
Ground Floor
Lounge/Dining (at widest)
28' 8'' x 11' 9'' (8.75m x 3.59m)
Kitchen/Breakfast Room (at widest)
22' 5'' x 7' 4'' (6.85m x 2.27m)
Bedroom Four (at widest)
12' 11'' x 11' 9'' (3.94m x 3.61m)
Bedroom Five/Dining (at widest)
12' 7'' x 15' 3'' (3.84m x 4.67m)
Bath/Shower Room (at widest)
12' 2'' x 6' 9'' (3.74m x 2.08m)
First Floor
Master Bedroom (at widest)
11' 6'' x 17' 3'' (3.53m x 5.26m)
En-Suite Bathroom (at widest)
4' 0'' x 10' 6'' (1.23m x 3.21m)
Bedroom Two (at widest)
11' 8'' x 17' 2'' (3.58m x 5.25m)
Bedroom Three (at widest)
10' 3'' x 11' 5'' (3.15m x 3.51m)
Shower Room (at widest)
7' 2'' x 5' 3'' (2.21m x 1.62m)
Bathroom (at widest)
7' 2'' x 7' 2'' (2.21m x 2.2m)
Kitchen (at widest)
14' 7'' x 6' 1'' (4.48m x 1.87m)
Exterior
Garden Room (at widest)
8' 6'' x 17' 8'' (2.6m x 5.41m)
Garage (at widest)
20' 6'' x 24' 6'' (6.27m x 7.5m)
Additional Information
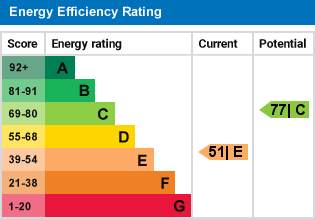
For further information on this property please call 07938 566969 or e-mail info@harleyestateagents.co.uk
MONEY LAUNDERING REGULATIONS: Intending purchasers and sellers will be asked to produce identification documentation and proof of funds via a system we pay for known as Credas (https://credas.com) Certified Digital Identity Verification Service, which is certified against the UK Government Digital Identity and Attributes Trust Framework. Via Credas we will request that you provide relevant information to allow various checks including digital identity verification. Information required from yourself for an Identity Report includes your first and last name, address and date of birth and Credas system will carry out the relevant checks/verification. Also, a photographic Identity Verification Report, which will require you to provide a current passport, driving licence or national identity card and a selfie in order to carry out a biometric analysis for verification. Along with relevant information from buyers to allow for proof of funds report. We would ask for your co-operation in order that there will be no delays.
We endeavour to provide accurate particulars from information provided by the vendor and the information provided in this brochure is believed to be correct, however, the accuracy cannot be guaranteed, they are set as a general outline only and they do not form part of any contract. All measurements, distances, floor plans and areas are approximate and for guidelines only. Whilst every attempt is made to ensure the accuracy of any floor plan, measurements of doors, windows, rooms and any other items are approximate and no responsibility is taken for any error, omission, or misstatement. The floor plan is for illustrative purposes only and should be used as such by any prospective purchaser. Any fixture, fittings mentioned in these particulars will be confirmed by the vendor if they are included in the sale or not. Please note that appliances, heating systems, services, equipment, fixtures etc have not been tested and no warranty is given or implied that these are in working order. Photographs are reproduced for general information and not be inferred that any item is included for sale with the property.
