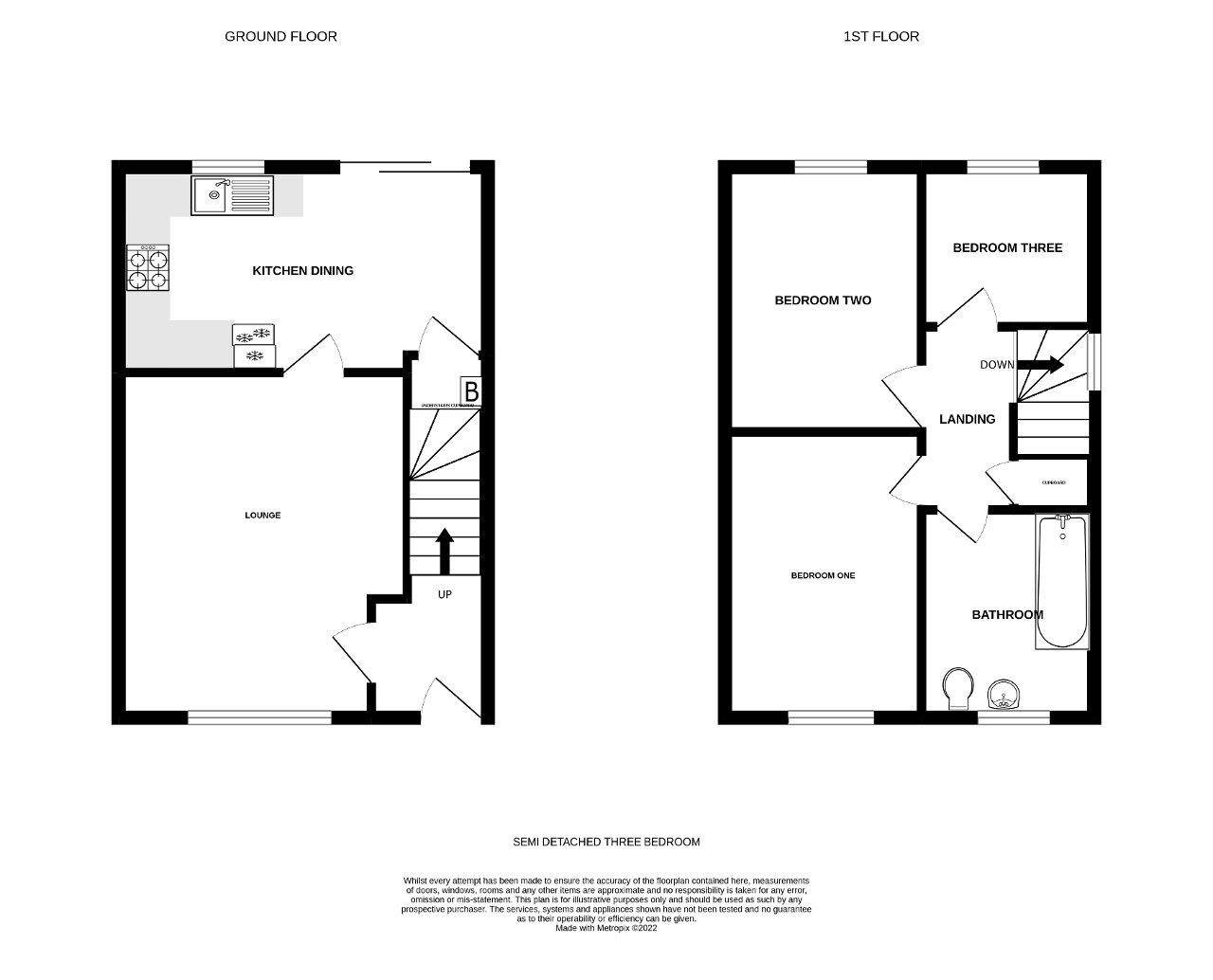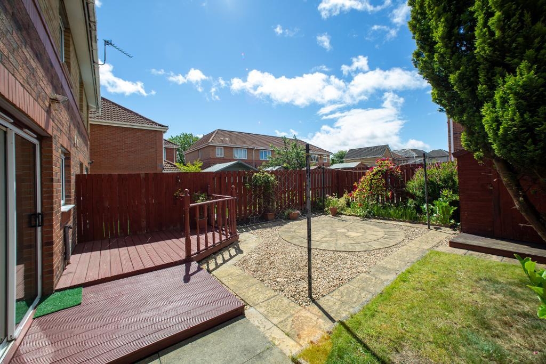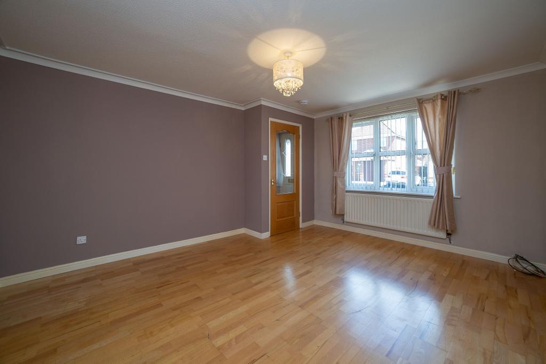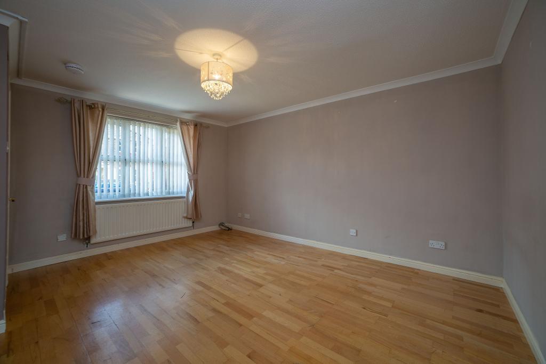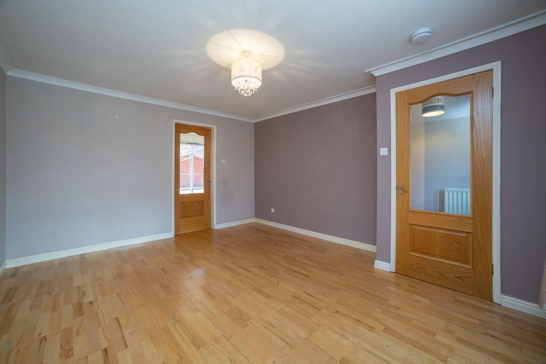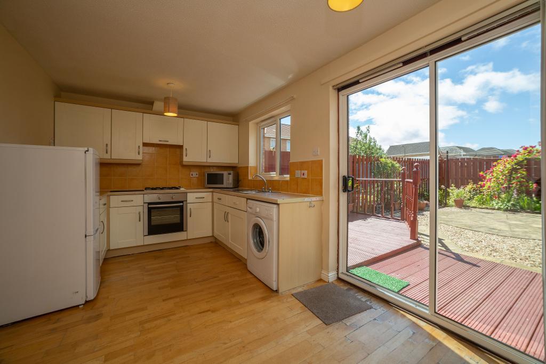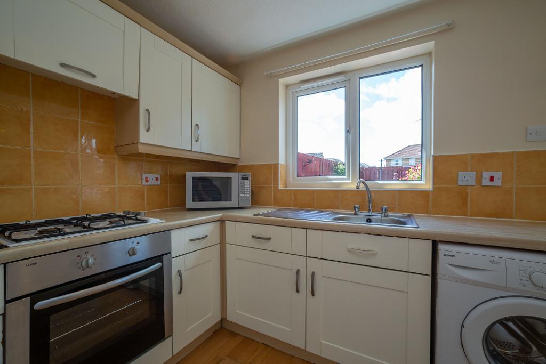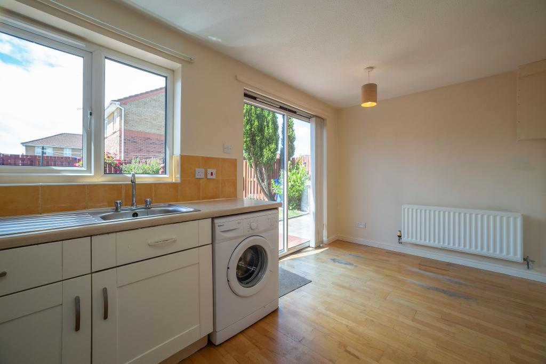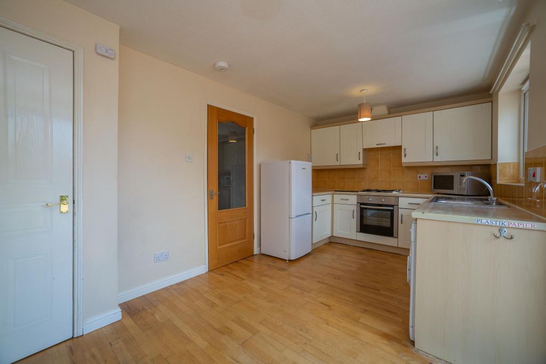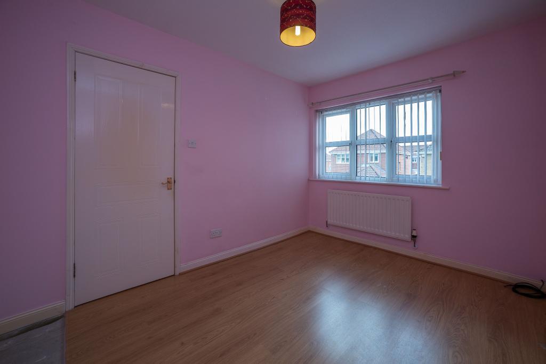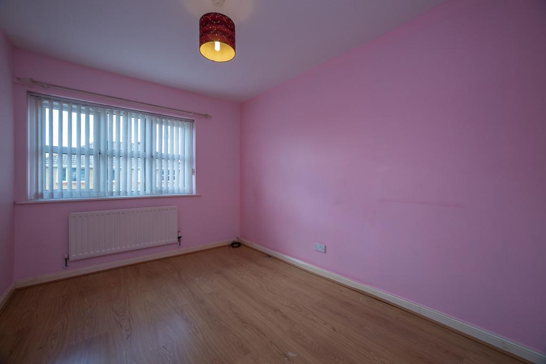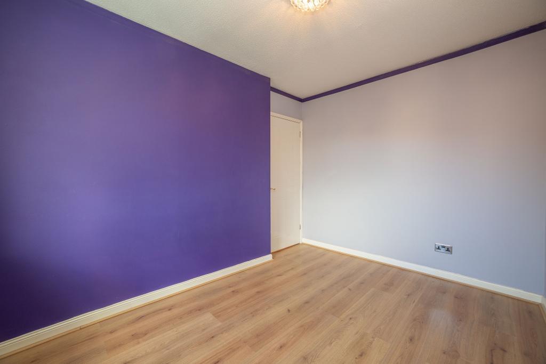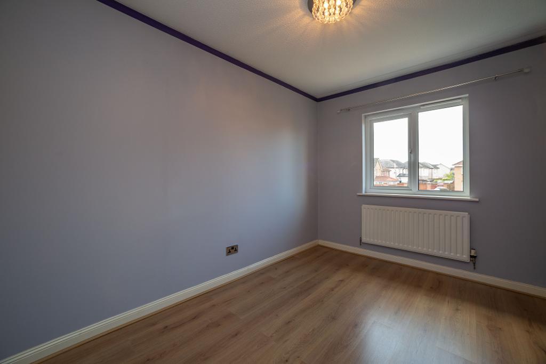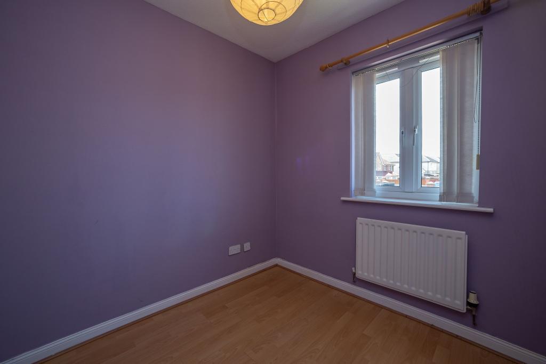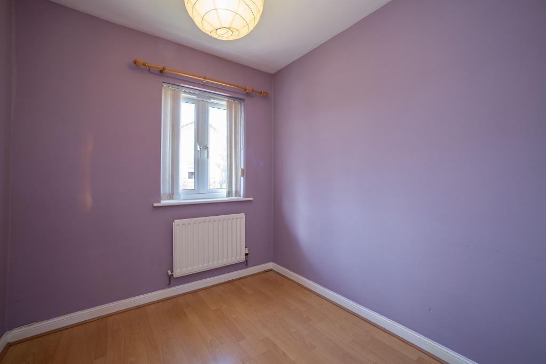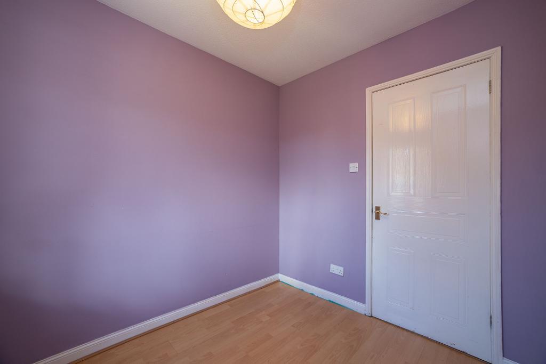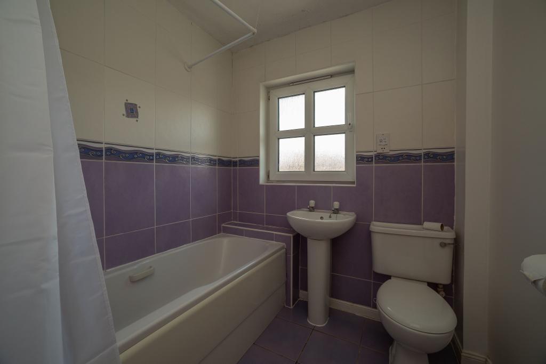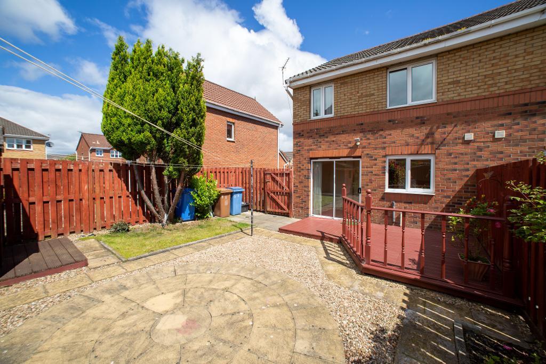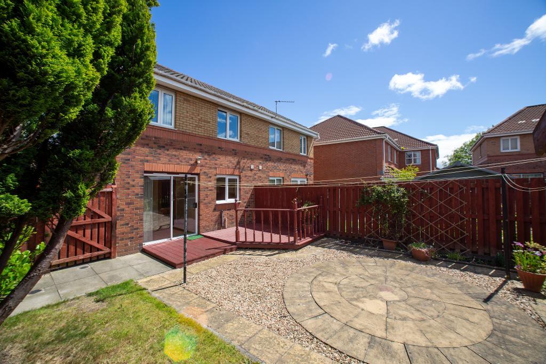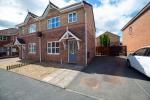Key Features
- Semi Detached Property
- Lounge
- Dining Kitchen (with appliances)
- Three Bedrooms
- Three Piece Bathroom
- Gardens to Front & Rear
- Driveway
- Gas Central Heating
- Double Glazing
- Local Amenities within Walking Distance
Summary
***Unexpectedly Back on the Market****
Semi-detached three bedroom property with driveway situated in a popular residential area of Falkirk and within walking distance of local amenities including Grahamston Railway station. This property will appeal to a mixture of buyers.
A pathway to the front leads to the main entrance door which provides entry into the hall. Within the hall area there is a door offering access to the lounge and a carpeted staircase leads to the upper floor accommodation. Laminate fitted flooring which continues through to the lounge.
Well proportioned lounge with window formation to front allowing natural light into the lounge area. A door from the lounge opens into the dining kitchen.
The dining kitchen is positioned to the rear of the property with patio doors providing access to the enclosed garden. The kitchen area is fitted with wall and floor mounted units, electric oven, gas hob with extractor above. Ample worktop surfaces with splashback tiling. Sink unit and drainer positioned in front of window providing lovely view over the garden. Fridge Freezer, washing machine and microwave are included in the sale. Space for dining table and chairs. Laminate fitted flooring. Walk in understairs cupboard housing the boiler and offering storage space.
Staircase from the entrance hall leads to the upper floor carpeted landing, which offers access to three bedrooms and bathroom. A window provides natural light into the staircase area. Cupboard housing the water tank with shelf area above. Hatch provides access to the loft area.
Master bedroom is located to the front and bedroom two is located to the rear of the property, both offer space for double beds and free standing furniture. The third bedroom is located to the rear of the property and will be an ideal single bedroom or can be utilised as a home office if required.
Three piece bathroom includes, wc, wash hand basin, bath with electric shower, shower rail and curtain. Tilling to floor and partial tiling to walls. A window provides natural light and ventilation.
The property benefits from gas central heating and double glazing.
Externally to the front you will find a low maintenance garden area laid in chips with pathway.
To the side there is a driveway offering off street parking.
The rear garden is enclosed by fencing and a gate provides access to the driveway. Again, the rear garden has been designed for low maintenance. There is a drying area with a circular paved feature, chips and pathway. Raised decking area with balustrade offering space for garden furniture and a lovely place to relax. At the bottom of the garden there is a flower bed with shrubs. Garden shed. External water tap.
EPC: C
Council Tax Band - D
Home Report & Video walk through is available on request please contact ourselves.
Viewings Strictly by appointment
Location
Falkirk offers a wide range of local amenities including doctors, dentists, eateries, schooling, beauticians, hairdressers, retail park, cinema, shopping and leisure facilities. Good transport links with two Railway Stations, access to M9 motorway nearby, providing links to the M876 & M80 all offering access to Edinburgh, Glasgow and Stirling.
Ground Floor
Lounge (at widest)
14' 3'' x 12' 0'' (4.35m x 3.66m)
Dining Kitchen (at widest)
15' 4'' x 8' 6'' (4.68m x 2.62m)
First Floor
Bedroom One (at widest)
8' 6'' x 11' 9'' (2.6m x 3.6m)
Bedroom Two (at widest)
7' 11'' x 11' 4'' (2.42m x 3.48m)
Bedroom Three (at widest)
7' 1'' x 8' 1'' (2.19m x 2.48m)
Bathroom (at widest)
6' 5'' x 6' 0'' (1.97m x 1.84m)
Additional Information
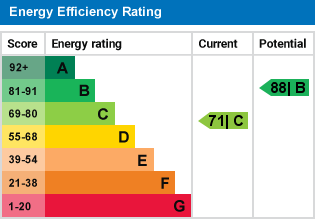
For further information on this property please call 07938 566969 or e-mail info@harleyestateagents.co.uk
MONEY LAUNDERING REGULATIONS: Intending purchasers and sellers will be asked to produce identification documentation and proof of funds via a system we pay for known as Credas (https://credas.com) Certified Digital Identity Verification Service, which is certified against the UK Government Digital Identity and Attributes Trust Framework. Via Credas we will request that you provide relevant information to allow various checks including digital identity verification. Information required from yourself for an Identity Report includes your first and last name, address and date of birth and Credas system will carry out the relevant checks/verification. Also, a photographic Identity Verification Report, which will require you to provide a current passport, driving licence or national identity card and a selfie in order to carry out a biometric analysis for verification. Along with relevant information from buyers to allow for proof of funds report. We would ask for your co-operation in order that there will be no delays.
We endeavour to provide accurate particulars from information provided by the vendor and the information provided in this brochure is believed to be correct, however, the accuracy cannot be guaranteed, they are set as a general outline only and they do not form part of any contract. All measurements, distances, floor plans and areas are approximate and for guidelines only. Whilst every attempt is made to ensure the accuracy of any floor plan, measurements of doors, windows, rooms and any other items are approximate and no responsibility is taken for any error, omission, or misstatement. The floor plan is for illustrative purposes only and should be used as such by any prospective purchaser. Any fixture, fittings mentioned in these particulars will be confirmed by the vendor if they are included in the sale or not. Please note that appliances, heating systems, services, equipment, fixtures etc have not been tested and no warranty is given or implied that these are in working order. Photographs are reproduced for general information and not be inferred that any item is included for sale with the property.
