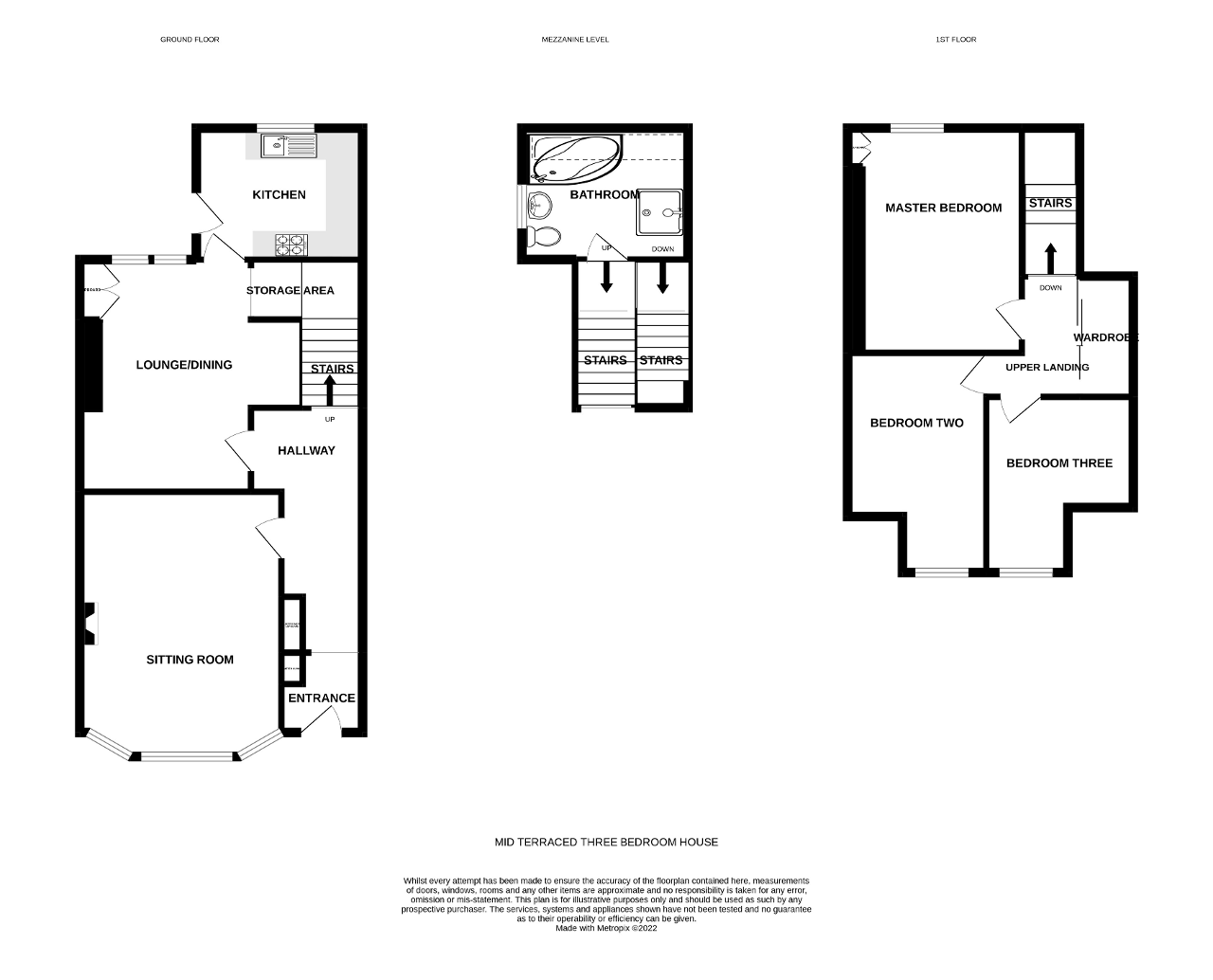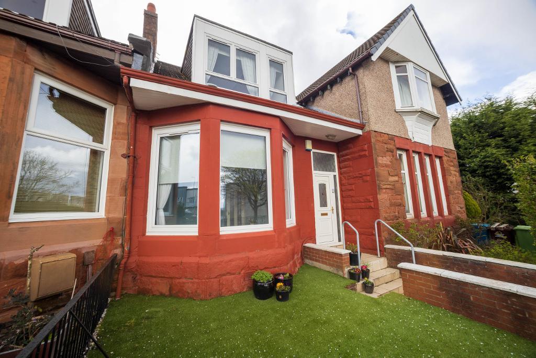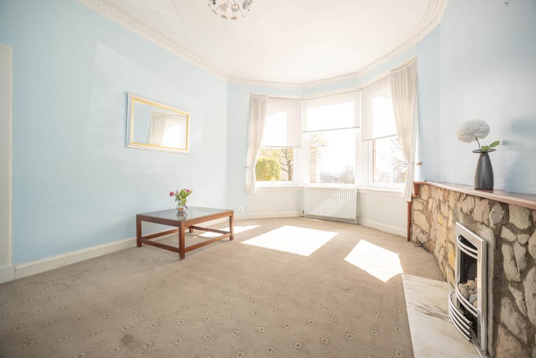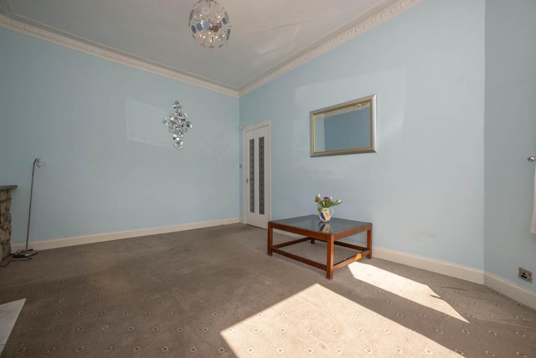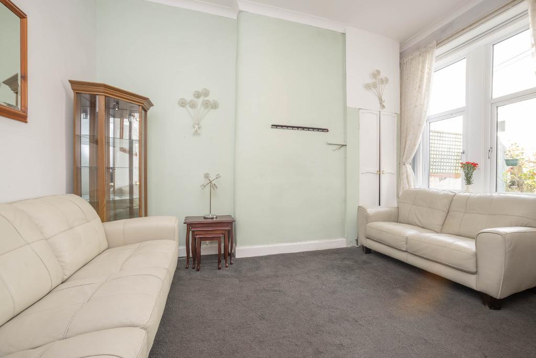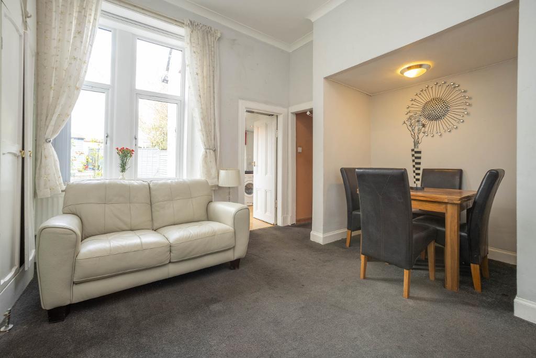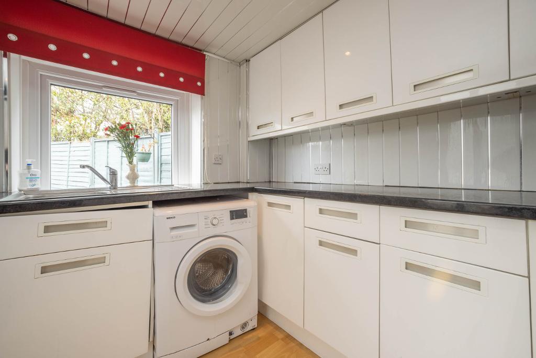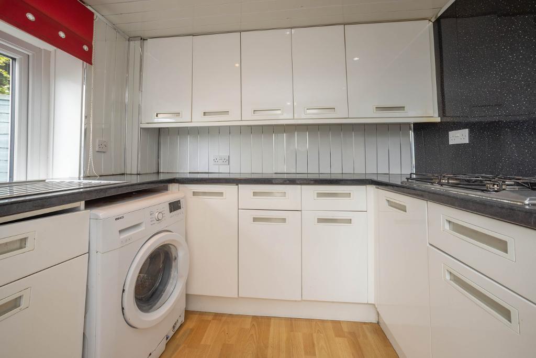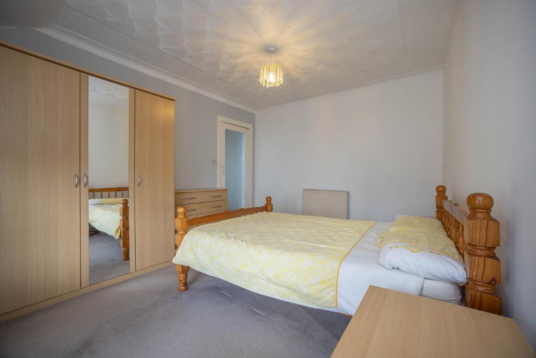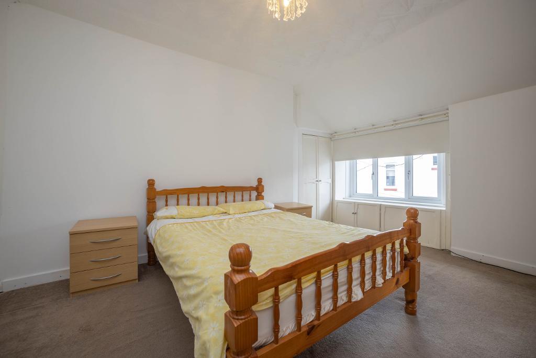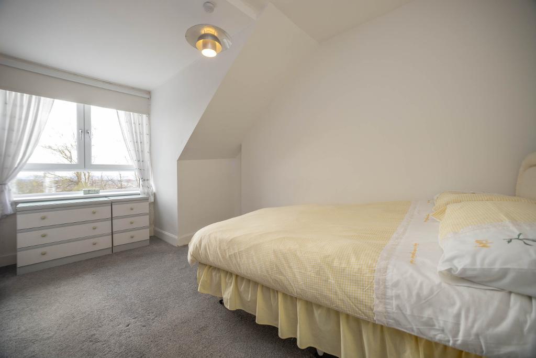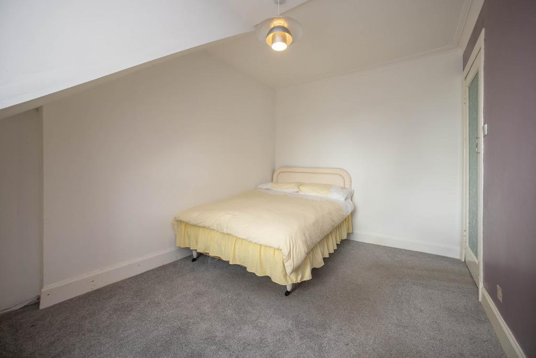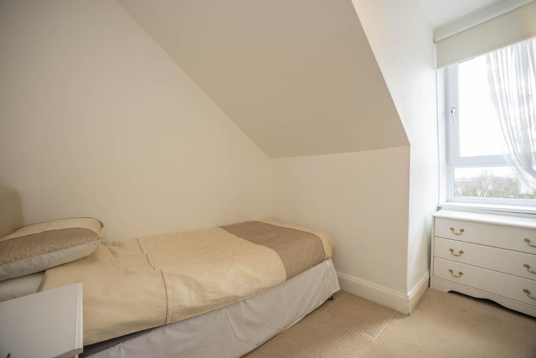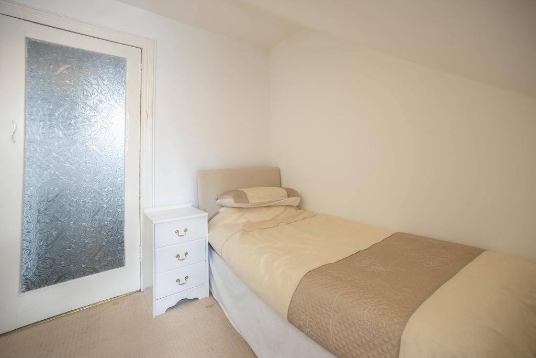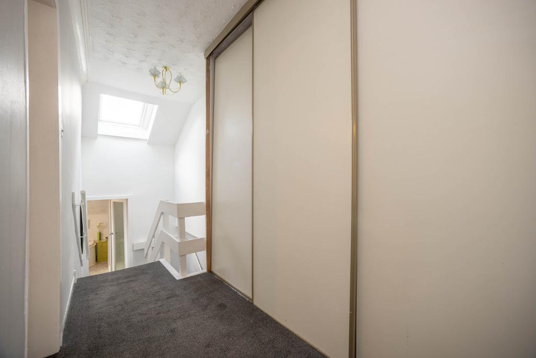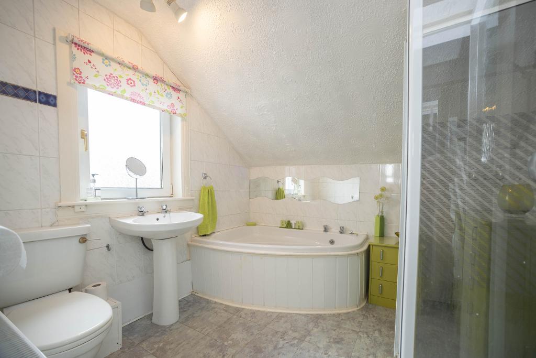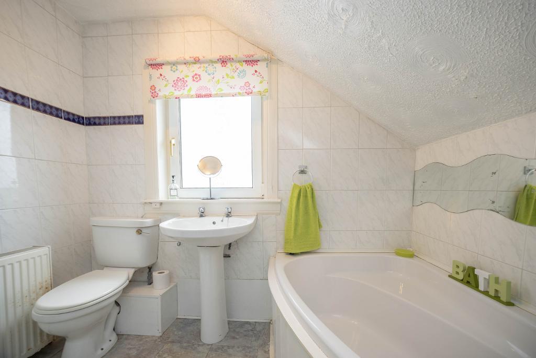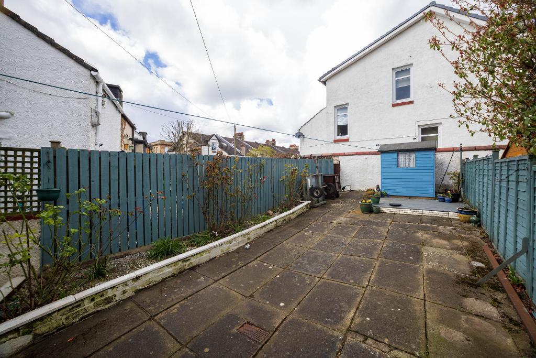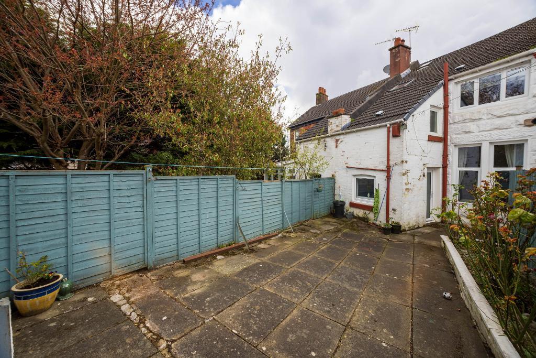Key Features
- Deceptively Spacious Terraced Property
- Sitting Room with Bay Window Formation
- Lounge/Dining Room
- Fitted Kitchen
- Mezzanine Level Four Piece Bathroom
- Three Bedrooms
- Double Glazing & Gas Central Heating
- Front & Rear Gardens
- Rear Garden with Pedestrian Access
- Convenient for access to Local Amenities
Summary
Deceptively spacious mid terraced three-bedroom villa, with views over Glasgow and towards Eaglesham in the distance. This lovely home offers family accommodation and is located in a residential area, convenient for access to local amenities. The West End, Glasgow City Centre are both within reach by car and public transport.
Access to the property is gained via gate into a well-kept enclosed front garden, with steps leading up to the entrance door of this family home.
Entrance is gained into a hallway, which provides access into the sitting room, lounge/dining room and a staircase leads to the upper floor accommodation.
Within the hallway there is ample space for a cloak-stand if required. Carpet fitted to floor area. A low-level cupboard houses the gas meter and an additional cupboard houses the electric meter. A door provides access into the sitting room.
Generous sized sitting room with high ceiling and bay window formation to front, allows natural light into this room, as well as offering views over Glasgow towards Eaglesham in the distance. Decorative cornicing to ceiling. Fitted carpet to floor. Stone fireplace with gas fire. This room can be utilised as a lounge if you prefer.
The lounge is accessed from the hall and is located to the rear of the property. An alcove area within the lounge with lighting above offers an ideal spot to dining in. A double-glazed window provides views to the rear garden. There is a walk-in storage area which leads under the staircase. Cupboard housing the boiler. Carpet to floor and a door provides access to the kitchen.
Fitted kitchen with base and wall mounted units. Ample worktop area, sink unit and drainer positioned in front of double-glazed window overlooking the rear garden. Gas hob, washing machine and fridge freezer are included in the sale. Laminate flooring. Recessed spotlights to ceiling. A side door provides access out to the rear garden.
From the hallway a carpeted staircase offers access to the mezzanine level bathroom and the upper floor accommodation. A velux window allows natural light into the staircase area.
Mezzanine level four-piece bathroom includes, wc, wash hand basin, corner bath and shower cubicle with electric shower. A frosted double-glazed window provides natural light and ventilation. Partial tiling to walls.
The upper landing provides access to all three bedrooms. Within the upper landing area there is a large, fitted wardrobe with triple sliding doors. A hatch provides access to loft. Carpet to floor.
Generous sized master bedroom with double glazed window and window seat providing views over rear garden. There is ample space in this room for a double bed and free-standing furniture if required. Press cupboard with shelving. Storage area below window seat.
Bedroom two is located to the front of the property with a double-glazed window providing views over Glasgow and towards Eaglesham in the distance. Space for double bed and free-standing furniture if required. Fitted carpet.
Bedroom three is an ideal single bedroom or it can be utilised as a study/home office if required. A double-glazed window provides views over Glasgow and towards Eaglesham in the distance. Carpet to floor.
Externally to the front you will find an enclosed well kept low maintenance garden with Astro turf. External light fitted above entrance door.
To the rear the garden is enclosed with a gate providing pedestrian access to a shared walkway leading to rear lane. The rear garden is laid mostly in paving slabs, with a raised decking area and raised flower bed. Garden shed. External light and water tap.
The property benefits from gas central heating and double glazing.
Please note that the views mentioned to the front will be restricted when trees have blossomed.
EPC - D
Council Tax Band C
Viewings Strictly by appointment
Home Report & Video walk through available on request please contact us.
Location
The property is situated with easy access to local amenities including supermarkets, health centre, hairdressers, schooling, takeaways etc. The property is approx. 2 miles away from Byres Road and all shops, restaurants, cafes and amenities offered in The West End. Maryhill Train Station is approx. 0.5 miles away from the property.
Ground Floor
Sitting Room (at widest)
12' 1'' x 17' 9'' (3.71m x 5.42m)
Lounge/Dining (at widest)
14' 3'' x 13' 7'' (4.37m x 4.16m)
Kitchen (at widest)
7' 11'' x 8' 2'' (2.43m x 2.49m)
Bedroom Two (at widest)
8' 7'' x 13' 8'' (2.64m x 4.19m)
First Floor
Mezzanine Level Bathroom (at widest)
8' 1'' x 8' 4'' (2.47m x 2.56m)
Master Bedroom (at widest)
13' 11'' x 10' 9'' (4.26m x 3.3m)
Bedroom Three (at widest)
7' 6'' x 10' 11'' (2.3m x 3.35m)
Additional Information
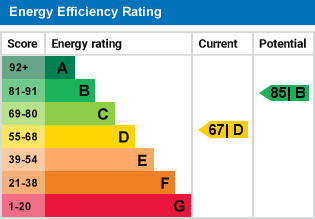
For further information on this property please call 07938 566969 or e-mail info@harleyestateagents.co.uk
MONEY LAUNDERING REGULATIONS: Intending purchasers and sellers will be asked to produce identification documentation and proof of funds via a system we pay for known as Credas (https://credas.com) Certified Digital Identity Verification Service, which is certified against the UK Government Digital Identity and Attributes Trust Framework. Via Credas we will request that you provide relevant information to allow various checks including digital identity verification. Information required from yourself for an Identity Report includes your first and last name, address and date of birth and Credas system will carry out the relevant checks/verification. Also, a photographic Identity Verification Report, which will require you to provide a current passport, driving licence or national identity card and a selfie in order to carry out a biometric analysis for verification. Along with relevant information from buyers to allow for proof of funds report. We would ask for your co-operation in order that there will be no delays.
We endeavour to provide accurate particulars from information provided by the vendor and the information provided in this brochure is believed to be correct, however, the accuracy cannot be guaranteed, they are set as a general outline only and they do not form part of any contract. All measurements, distances, floor plans and areas are approximate and for guidelines only. Whilst every attempt is made to ensure the accuracy of any floor plan, measurements of doors, windows, rooms and any other items are approximate and no responsibility is taken for any error, omission, or misstatement. The floor plan is for illustrative purposes only and should be used as such by any prospective purchaser. Any fixture, fittings mentioned in these particulars will be confirmed by the vendor if they are included in the sale or not. Please note that appliances, heating systems, services, equipment, fixtures etc have not been tested and no warranty is given or implied that these are in working order. Photographs are reproduced for general information and not be inferred that any item is included for sale with the property.
