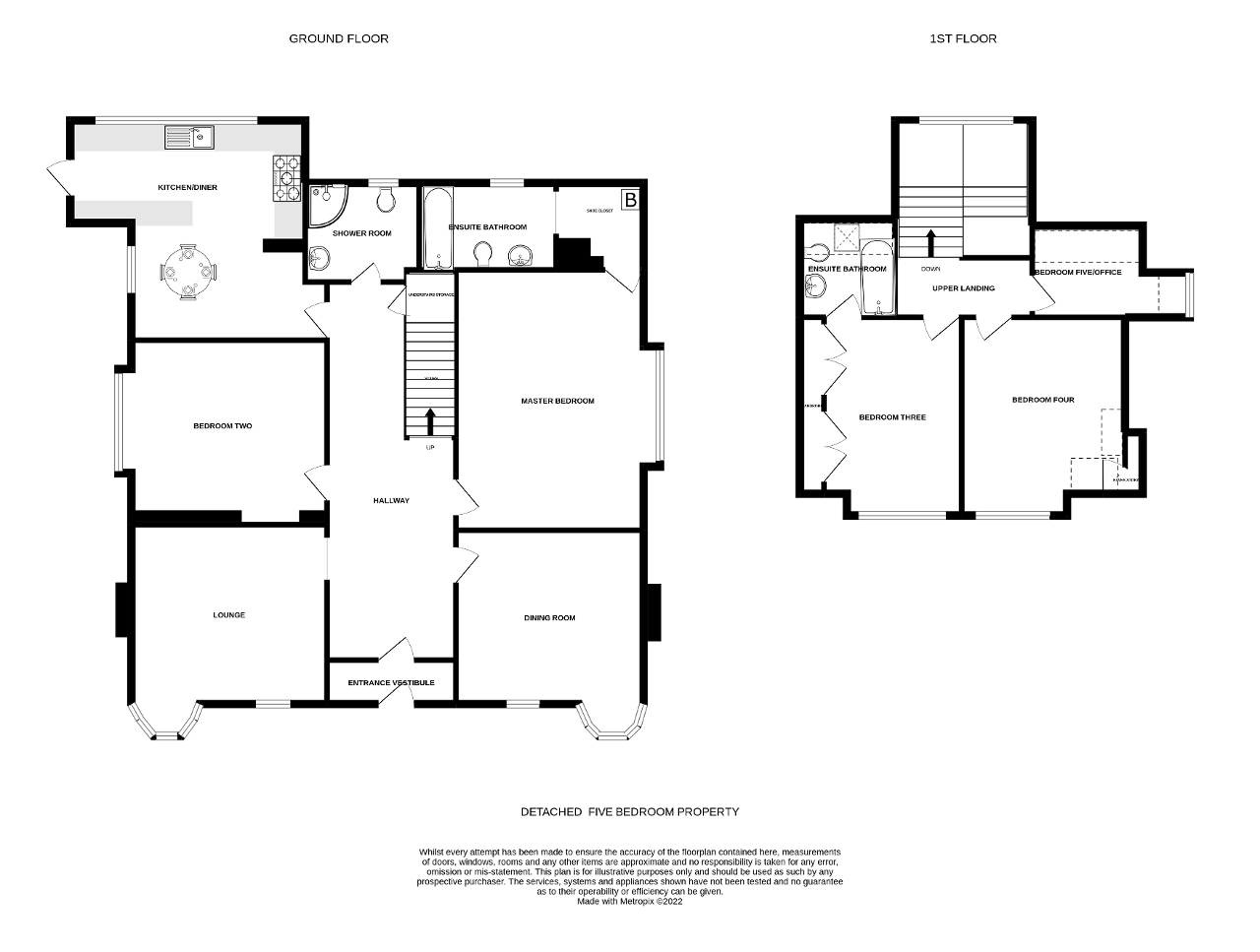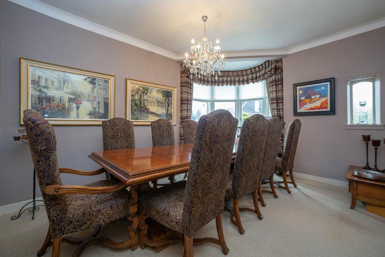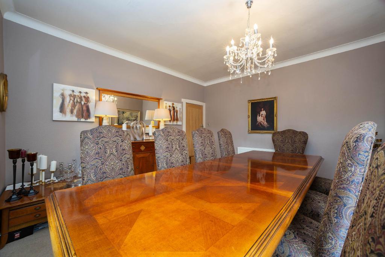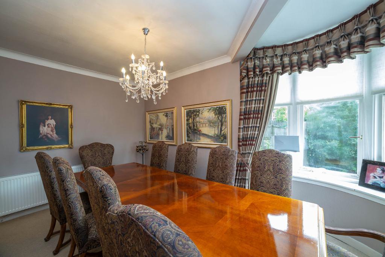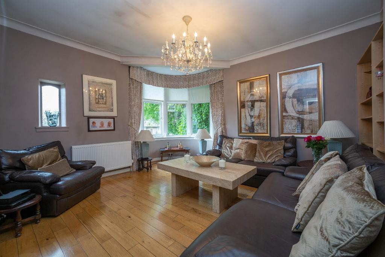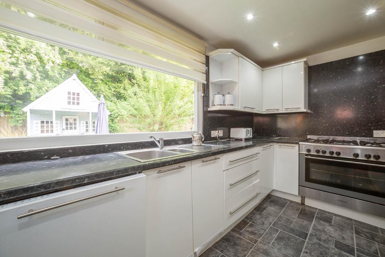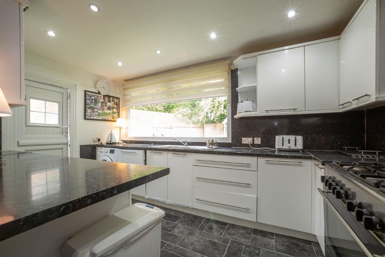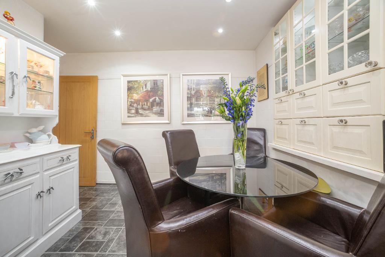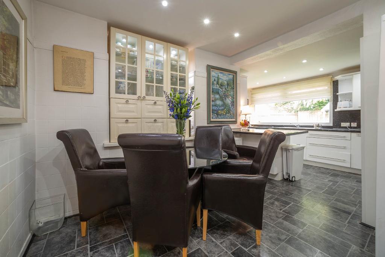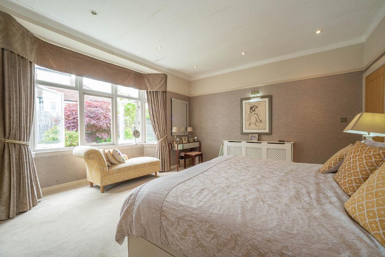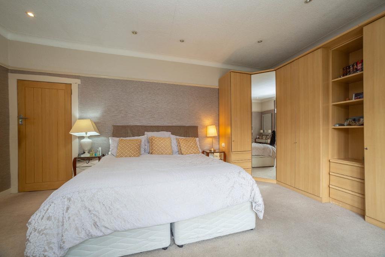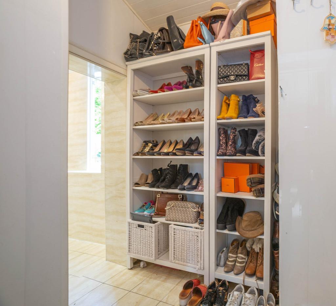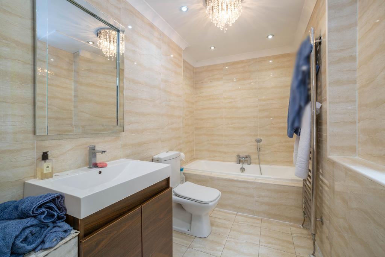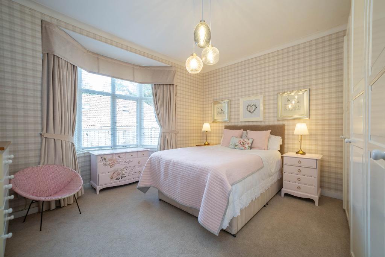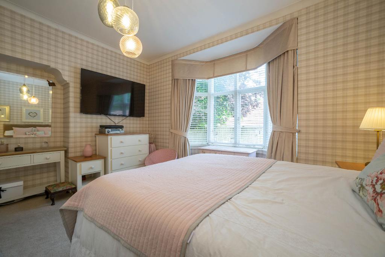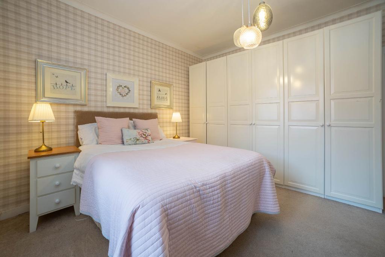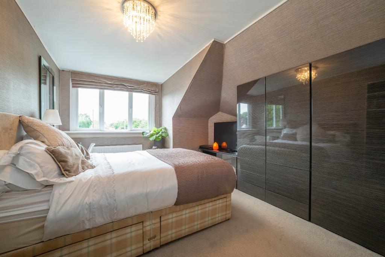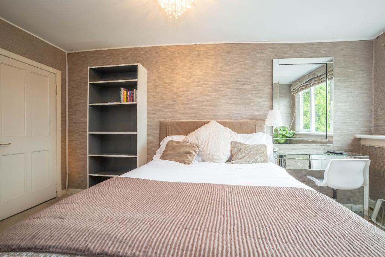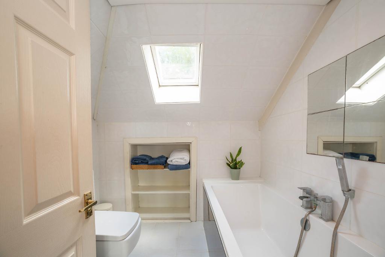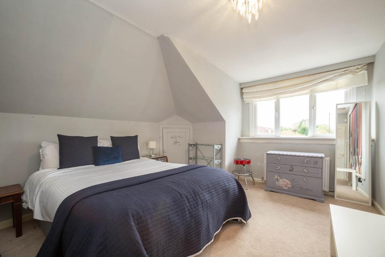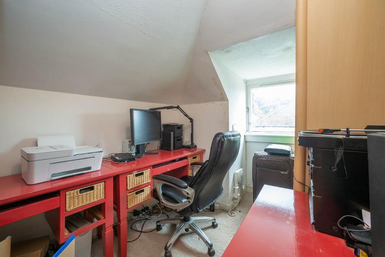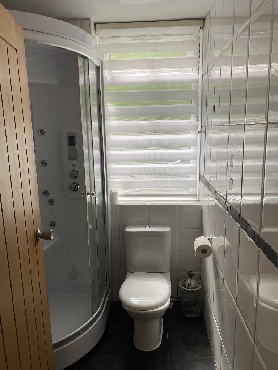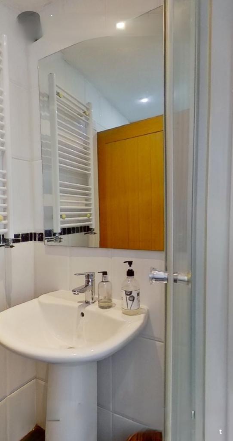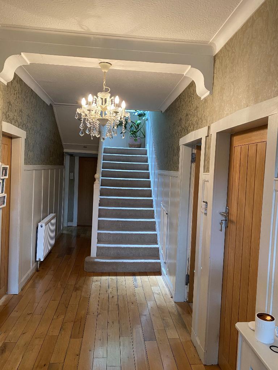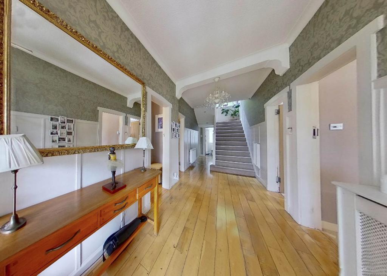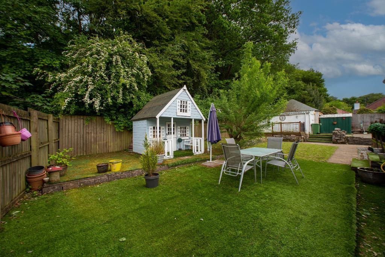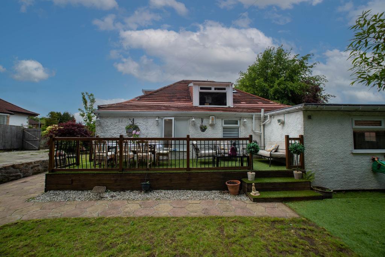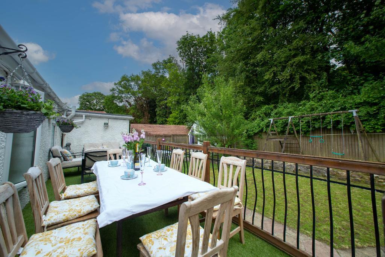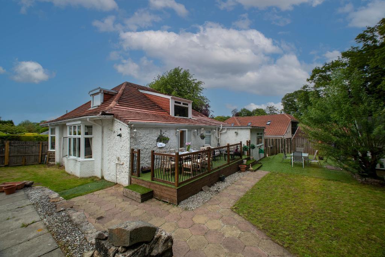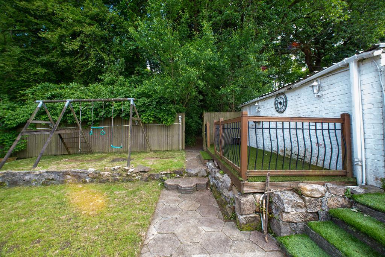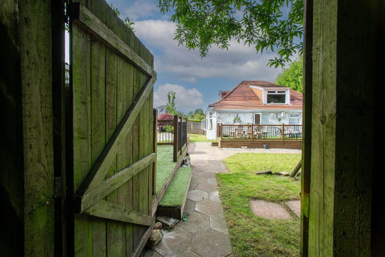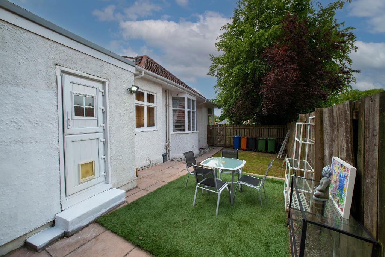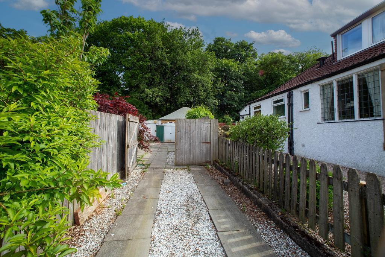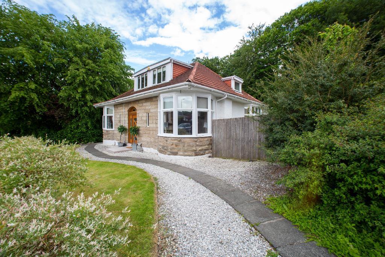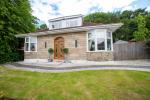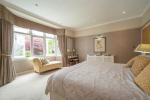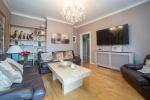Key Features
- Detached Spacious Family Home
- South Facing Rear Garden.
- Catchment area of Excellent Schools
- Versatile Accommodation
- Two Reception Rooms & Dining Kitchen
- Five Bedrooms(Master with Dressing Area)
- Two En--Suite Bathrooms
- Ground Floor Shower Room
- Garage.
- Off Street Parking for Several Cars.
Summary
Fabulous detached five bedroom property, within catchment area of excellent schools including the prestigious new £30m Boclair Academy, Westerton Primary and St. Nicholas Academy. The High School of Glasgow offers private school tuition.
This property is an ideal family home, offering spacious versatile accommodation, situated within large garden grounds with garage and an abundance of off-street parking.
Situated in the popular area of Bearsden with the West End being approx. three miles away by car.
A curved pathway leads to the main entrance door of this attractive property. On entering the property, a generous sized vestibule area offers space for cloaks stand if required and a door opens onto a welcoming hallway. The hallway is spacious in size, with high ceiling, decorative ceiling architrave and wooden floor. From the hallway you gain access to two public rooms, two bedrooms, shower room and dining kitchen. A staircase leads to the upper floor accommodation. Understairs cupboard providing storage space.
Well-proportioned public rooms with wooden floors and feature corner bay window formations overlooking the front garden.The lounge is a lovely room to relax in and the dining room has ample space for dining furniture, being an ideal room to dine with family/friends. The dining kitchen is located to the rear of the property, with a large window allowing an abundance of natural light flood into the kitchen area as well as offering views over the rear garden. Fitted kitchen with wall and base mounted units, a breakfast bar separates the kitchen area from the dining/breakfasting area. Washing machine, dishwasher, dryer, fridge freezer, dishwasher, five ring gas hob and oven included in sale. A stable style door provides access to the enclosed side garden area.
On the ground floor there are two bedrooms. The master bedroom is vast in size offering generous space for superking size bed and free standing furniture. Large bay window formation overlooking the side garden area. A walk through closet presently an ideal storage area for shoes, leads to the en-suite.The en-suite tiled bathroom includes wc, wash hand basin and bath with shower mixer tap. Window provides natural light/ventilation. Bedroom two is a generous sized double bedroom, with alcove dressing area and space for free standing furniture. Bay window formation overlooking side garden.
Ground floor tiled shower room offers wc, wash hand basin and a corner shower cubicle with jets. Window provides natural light and ventilation.
Carpeted staircase leads to the upper floor accommodation. A large window allows natural light into the staircase area as well as providing views over the rear garden towards the woods. On the upper floor there are three further bedrooms and an en-suite bathroom. Bedrooms three and four are both generous sized double bedrooms with windows overlooking the front. Within bedroom three there is an eaves storage area and a door provides access into the en-suite.The en-suite comprises wc, wash hand basin and bath with shower mixer tap. Shelved recess area, window providing natural light and ventilation. Bedroom five is presently being utilised as an office, with a window overlooking the side of the property. This room can be utilised as single bedroom if required.
The property is situated within a large garden with a gate providing direct access into the woods offering a lovely walk. The rear South facing garden, mostly laid in Astro turf, offers an abundance of space for the family, including a raised decking area with balustrade being an ideal place to dine and a second raised area offering a place to relax. External lighting.Water tap. Wendy house with electricity. Enclosed side garden area with patio and pathway to front gate.Garage and side parking area which provides off street parking for several cars. Gate provides access to driveway. The garden to the front is most laid to lawn with pathway.
Location
Bearsden offer a good range of local amenities including shops, restaurants, bars, coffee shops, supermarkets, gym/health clubs, ski club, golf courses and excellent schooling. Good transport links both bus and rail providing services into Glasgow. Hillfoot, Westerton and Bearsden railway stations are all within approx. 1.5 miles from the property. Glasgow Airport is less than 10 miles away by car. The West End of Glasgow, which is approximately 3 miles by car from the property offers a wider range of restaurants and cafes.
Ground Floor
Lounge (at widest)
13' 4'' x 14' 10'' (4.09m x 4.55m)
Dining Room (at widest)
14' 4'' x 13' 1'' (4.39m x 4.02m)
Kitchen/Diner (at widest)
18' 0'' x 13' 3'' (5.51m x 4.04m)
Master Bedroom (at widest)
17' 9'' x 15' 6'' (5.43m x 4.74m)
Walk Through Closet (at widest)
6' 2'' x 3' 11'' (1.89m x 1.21m)
En-Suite Bathroom (at widest)
9' 8'' x 5' 10'' (2.96m x 1.79m)
Bedroom Two (at widest)
14' 9'' x 12' 5'' (4.51m x 3.8m)
Shower Room (at widest)
5' 6'' x 5' 10'' (1.71m x 1.8m)
First Floor
Bedroom Three (at widest)
14' 6'' x 11' 5'' (4.44m x 3.49m)
En-Suite Bathroom (at widest)
6' 10'' x 6' 8'' (2.1m x 2.06m)
Bedrom Four (at widest)
11' 8'' x 14' 6'' (3.59m x 4.45m)
Bedrom Five/Office (at widest)
6' 5'' x 11' 2'' (1.99m x 3.41m)
Additional Information
Gas Central Heating. Partial Double Glazing.
EPC- D
Council Tax -G
Viewings by appointment
360 Video walk through/Home Report are available on request.
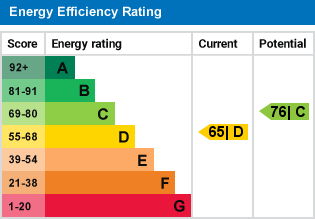
For further information on this property please call 07938 566969 or e-mail info@harleyestateagents.co.uk
MONEY LAUNDERING REGULATIONS: Intending purchasers and sellers will be asked to produce identification documentation and proof of funds via a system we pay for known as Credas (https://credas.com) Certified Digital Identity Verification Service, which is certified against the UK Government Digital Identity and Attributes Trust Framework. Via Credas we will request that you provide relevant information to allow various checks including digital identity verification. Information required from yourself for an Identity Report includes your first and last name, address and date of birth and Credas system will carry out the relevant checks/verification. Also, a photographic Identity Verification Report, which will require you to provide a current passport, driving licence or national identity card and a selfie in order to carry out a biometric analysis for verification. Along with relevant information from buyers to allow for proof of funds report. We would ask for your co-operation in order that there will be no delays.
We endeavour to provide accurate particulars from information provided by the vendor and the information provided in this brochure is believed to be correct, however, the accuracy cannot be guaranteed, they are set as a general outline only and they do not form part of any contract. All measurements, distances, floor plans and areas are approximate and for guidelines only. Whilst every attempt is made to ensure the accuracy of any floor plan, measurements of doors, windows, rooms and any other items are approximate and no responsibility is taken for any error, omission, or misstatement. The floor plan is for illustrative purposes only and should be used as such by any prospective purchaser. Any fixture, fittings mentioned in these particulars will be confirmed by the vendor if they are included in the sale or not. Please note that appliances, heating systems, services, equipment, fixtures etc have not been tested and no warranty is given or implied that these are in working order. Photographs are reproduced for general information and not be inferred that any item is included for sale with the property.
