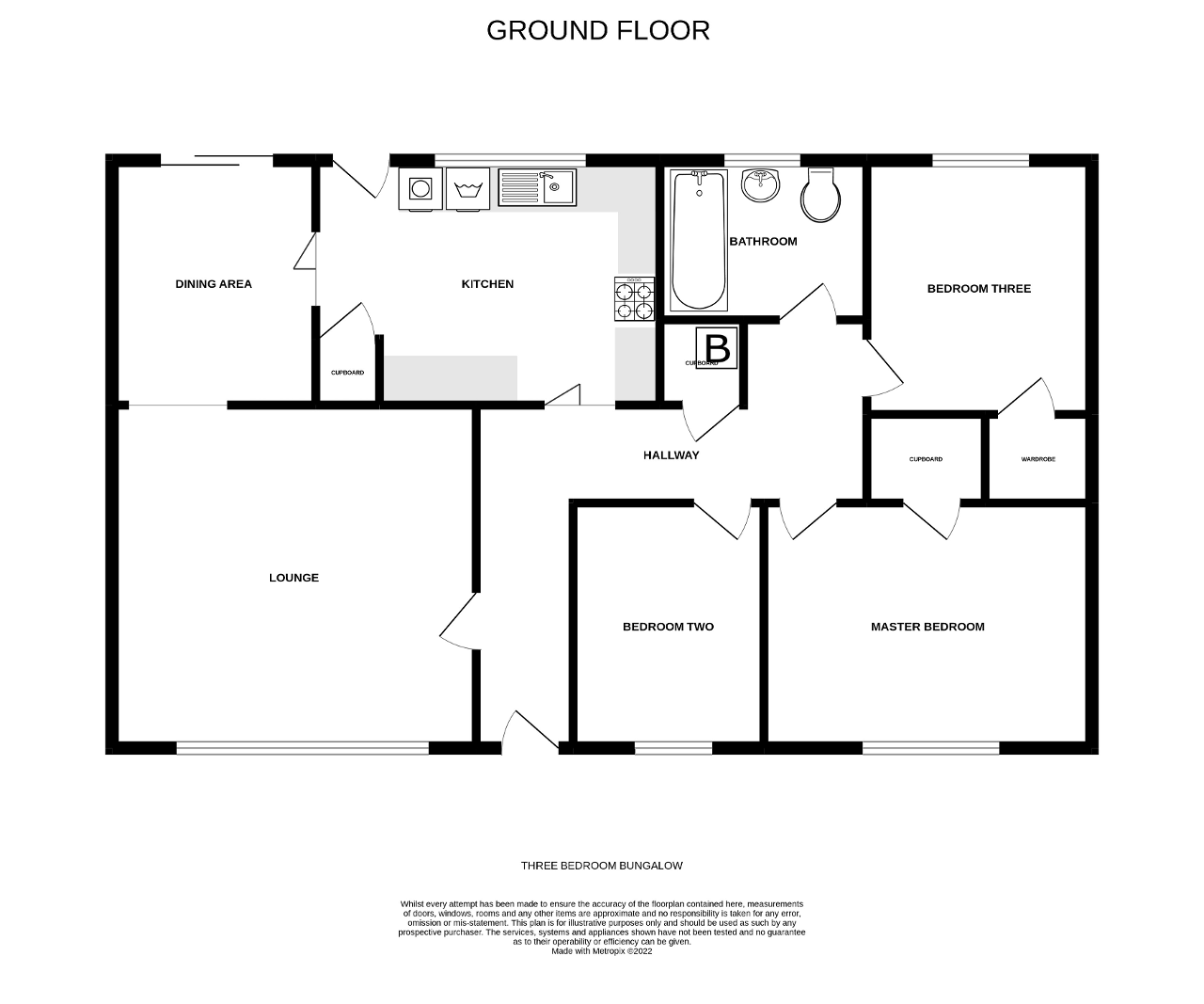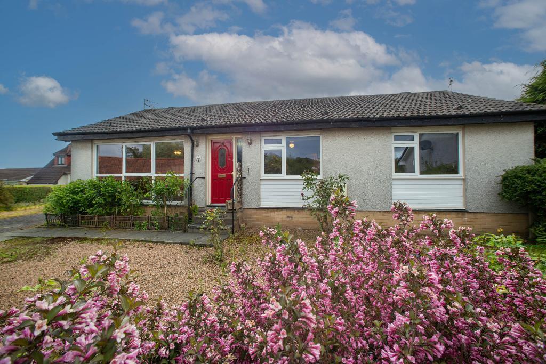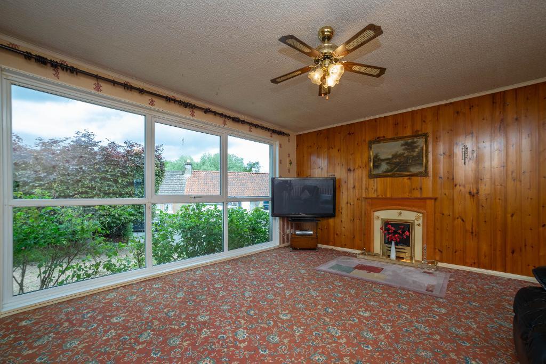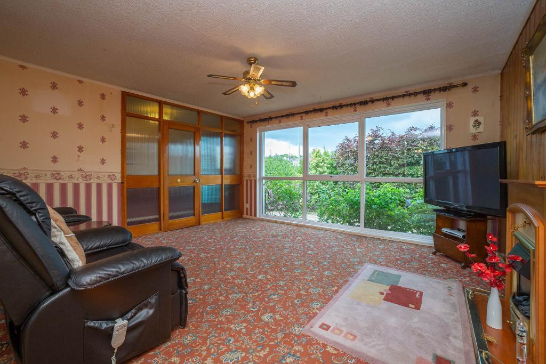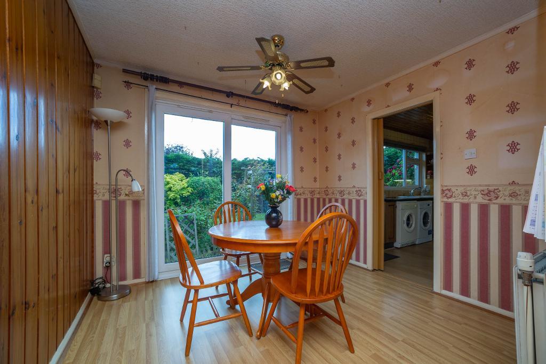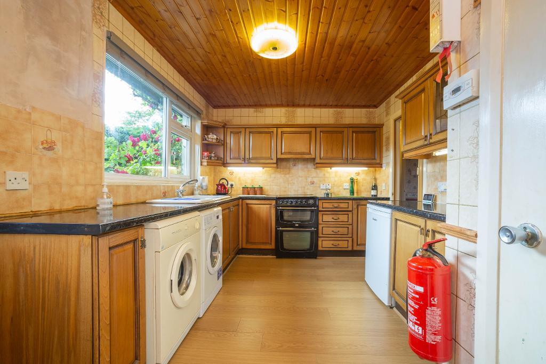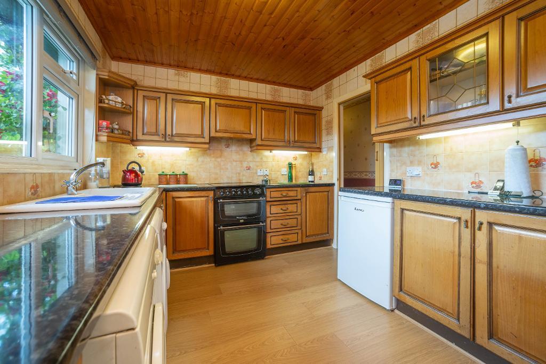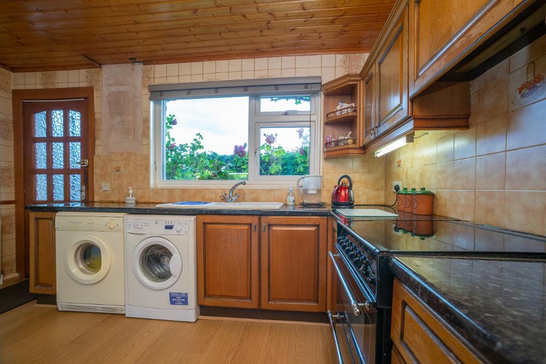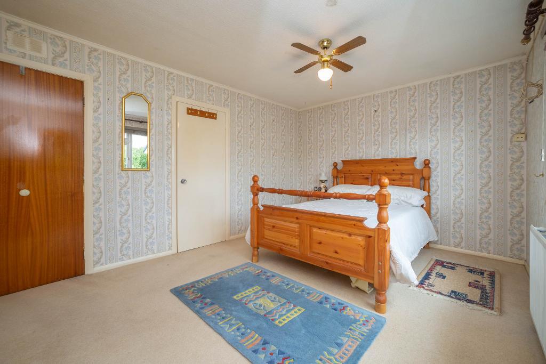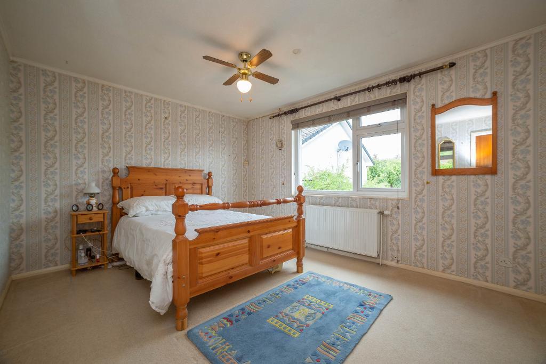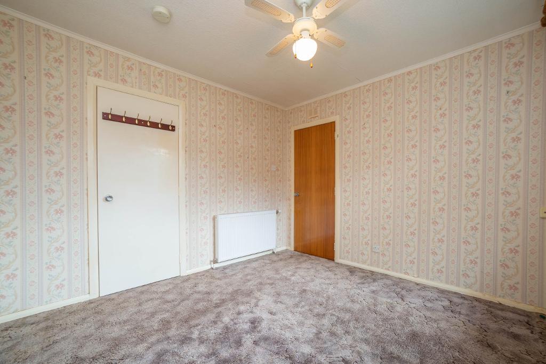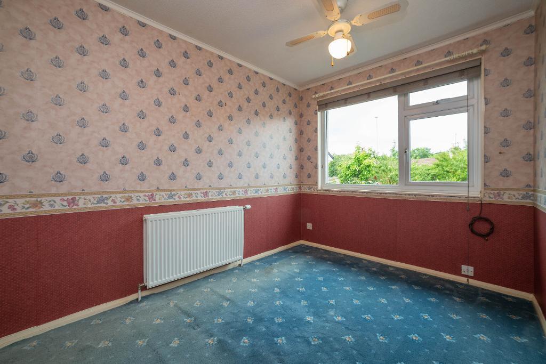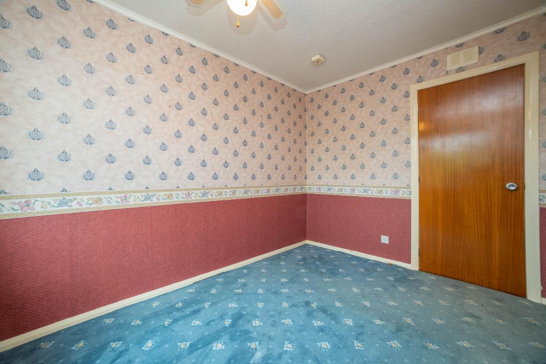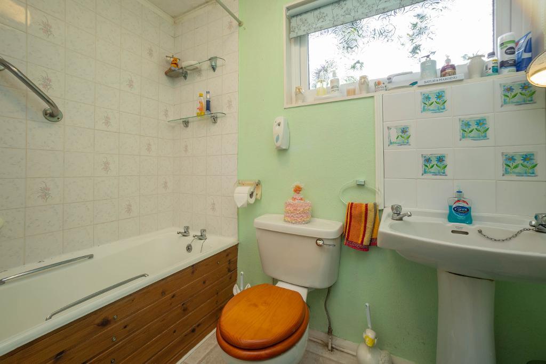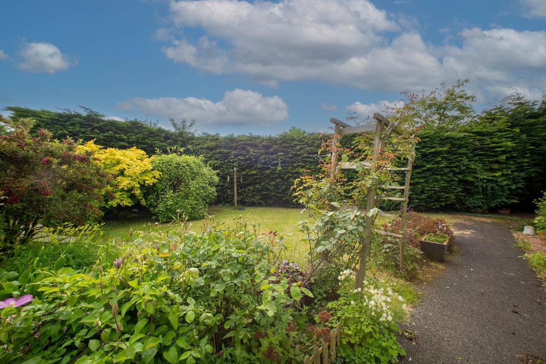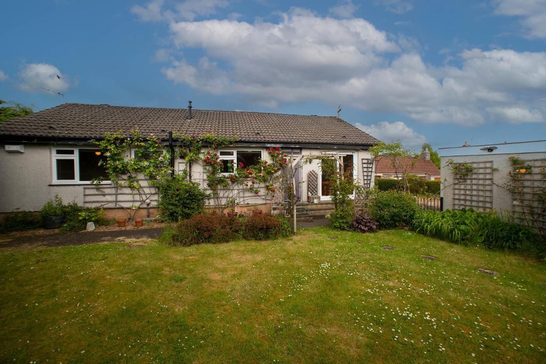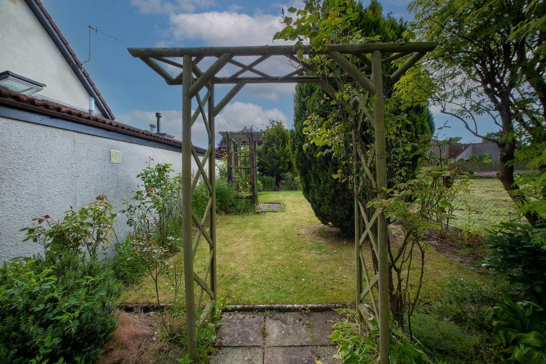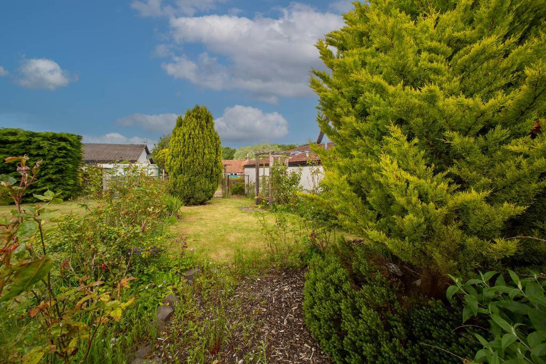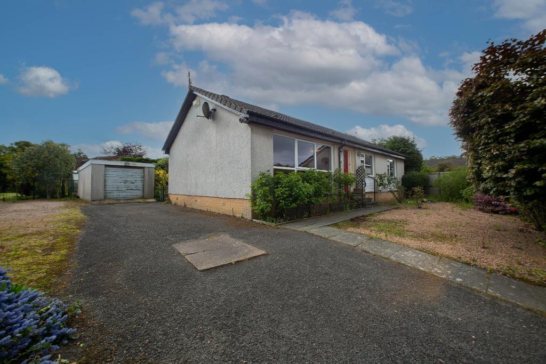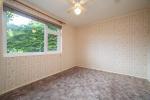Key Features
- Detached Bungalow with Garage
- An Abundance of Off Street Parking
- South Facing Gardens
- Lounge/Dining Room with Patio Doors
- Fitted Kitchen with Appliances
- Three Double Bedrooms
- Three Piece Bathroom
- Gas Central Heating
- Double Glazing
- Countryside/Forestry Walks Nearby.
Summary
Detached three bedroom bungalow with an abundance of off street parking, garage and South facing rear garden, situated in the popular village of Auchtermuchty. Located near the edge of the village, with lovely countryside/forestry walks nearby. This property will appeal to a mixture of purchasers.
Access is gained to the front of the property into a hallway, which provides access to the lounge/dining room, kitchen, three bedrooms and bathroom. Within the hallway there is a storage cupboard housing the boiler. Hatch providing access to loft area. Carpet to floor.
The lounge/dining room is generous in size with a large glazed window formation allowing natural light to flood into this room. Feature fire surround with electric fire. Dining area with patio doors leading out to the rear private garden, a lovely view while dining. Carpet to lounge area and laminate floor to dining area. A door provides access to the kitchen.
Fitted kitchen with wall and floor mounted units. Generous worktop surfaces. Sink unit and drainer positioned in front of window offering views over rear garden. Washing machine, dryer, fridge, free standing gas cooker with oven/grill included in the sale. Storage cupboard with shelving and housing the electric meter. Laminate flooring. A door provides access to the rear garden and a further door provides access into the hallway.
The master bedroom is generous in size with ample space for double bed and free standing furniture. Cupboard with shelf and hanging rail. Window looking out to the front garden and views over rooftops towards farmland.
Bedroom two is located to the rear of the property with window providing view over rear garden. Cupboard with shelf and hanging rail. Space for double bed and free standing furniture. Carpet to floor.
The third bedroom is again a double bedroom and is located to the front of the property with window overlooking garden. This room can be utilised as an office if required. Carpet to floor.
Three piece bathroom comprising wc, wash hand basin, bath with power shower, shower rail and curtain. Window providing natural light and ventilation. Tiling to floor and round bath area.
Externally the property is situated within large garden grounds. To the front the garden area is most laid in gravel with trees and shrubs providing a degree of privacy. A pathway leads to the driveway area which offers an abundance of off street parking, leads to the garage and garden areas. There are two garden areas to the rear, both South facing, mainly laid to lawn, with wooden trellises, shrubs and trees.Greenhouse included in sale.
The property benefits from gas central heating and double glazing.
EPC - C
Council Tax Band - D
Viewings Strictly by appointment
360 Video Walk Through and Home Report are available on request please contact us.
Location
Auchtermuchty offers primary schooling, GP health centre, dentist, chemist, post office, convenience store, Co-op, restaurant, bowling club, hairdressers, barber, dog grooming salon, The Old Barn Coffee Shop and takeaways. Various walks can be found in and around Auchtermuchty. The village is ideally situated for travel to Perth, Newburgh, St. Andrews, Cupar, Glenrothes, Kirkcaldy and Dundee via road networks. Glasgow and Edinburgh are approximately one hours drive away, and Stirling is approximately 50 minutes drive away. There are train Stations in Ladybank and Cupar.
Ground Floor
Lounge Area (at widest)
14' 8'' x 15' 1'' (4.48m x 4.6m)
Dining Area (at widest)
9' 10'' x 9' 0'' (3.03m x 2.76m)
Kitchen(at widest)
13' 3'' x 8' 11'' (4.07m x 2.74m)
Master Bedroom (at widest)
14' 5'' x 10' 9'' (4.4m x 3.28m)
Bedroom Two (at widest)
11' 1'' x 9' 9'' (3.39m x 2.99m)
Bedroom Three (at widest)
7' 10'' x 10' 9'' (2.41m x 3.28m)
Bathroom (at widest)
7' 10'' x 5' 6'' (2.4m x 1.69m)
Additional Information
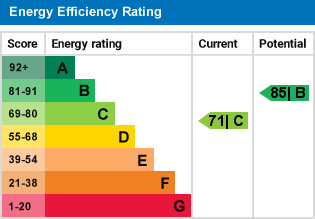
For further information on this property please call 07938 566969 or e-mail info@harleyestateagents.co.uk
MONEY LAUNDERING REGULATIONS: Intending purchasers and sellers will be asked to produce identification documentation and proof of funds via a system we pay for known as Credas (https://credas.com) Certified Digital Identity Verification Service, which is certified against the UK Government Digital Identity and Attributes Trust Framework. Via Credas we will request that you provide relevant information to allow various checks including digital identity verification. Information required from yourself for an Identity Report includes your first and last name, address and date of birth and Credas system will carry out the relevant checks/verification. Also, a photographic Identity Verification Report, which will require you to provide a current passport, driving licence or national identity card and a selfie in order to carry out a biometric analysis for verification. Along with relevant information from buyers to allow for proof of funds report. We would ask for your co-operation in order that there will be no delays.
We endeavour to provide accurate particulars from information provided by the vendor and the information provided in this brochure is believed to be correct, however, the accuracy cannot be guaranteed, they are set as a general outline only and they do not form part of any contract. All measurements, distances, floor plans and areas are approximate and for guidelines only. Whilst every attempt is made to ensure the accuracy of any floor plan, measurements of doors, windows, rooms and any other items are approximate and no responsibility is taken for any error, omission, or misstatement. The floor plan is for illustrative purposes only and should be used as such by any prospective purchaser. Any fixture, fittings mentioned in these particulars will be confirmed by the vendor if they are included in the sale or not. Please note that appliances, heating systems, services, equipment, fixtures etc have not been tested and no warranty is given or implied that these are in working order. Photographs are reproduced for general information and not be inferred that any item is included for sale with the property.
