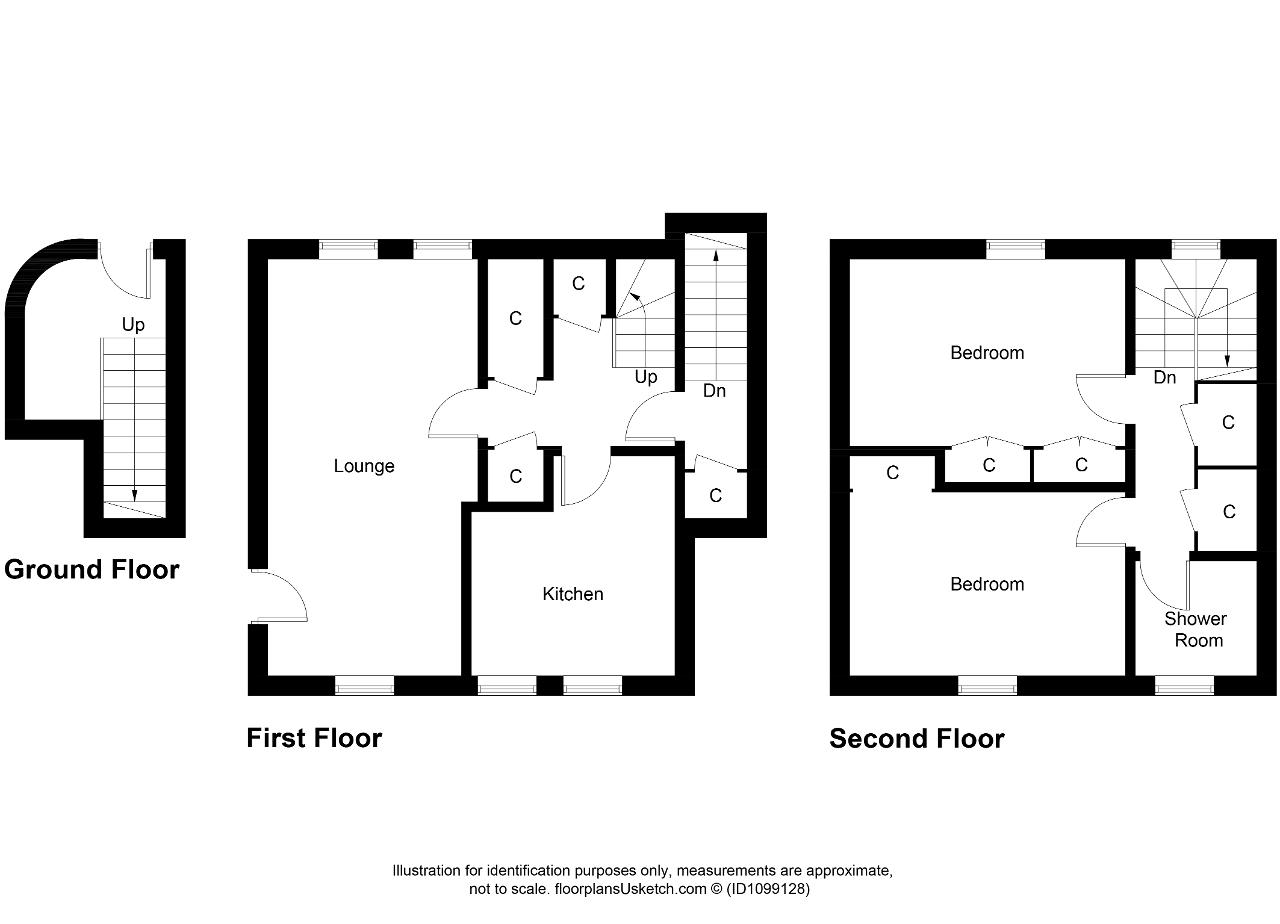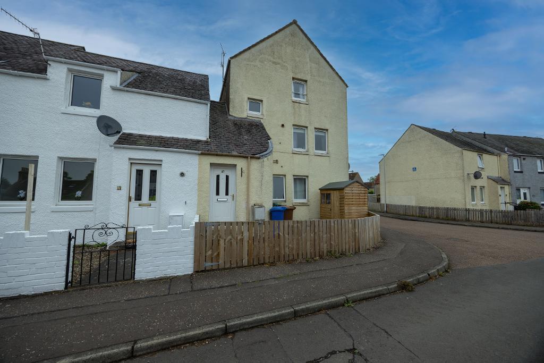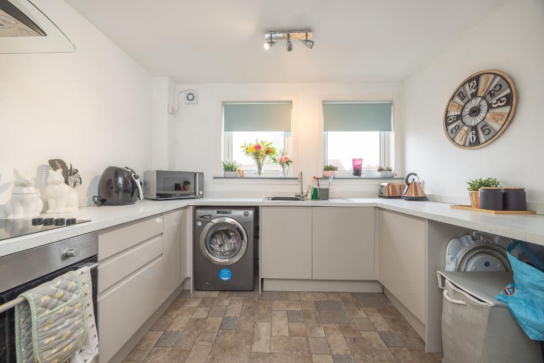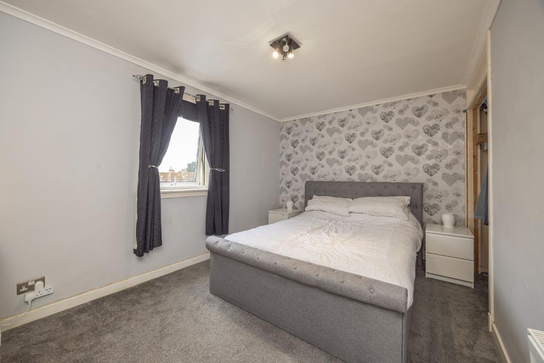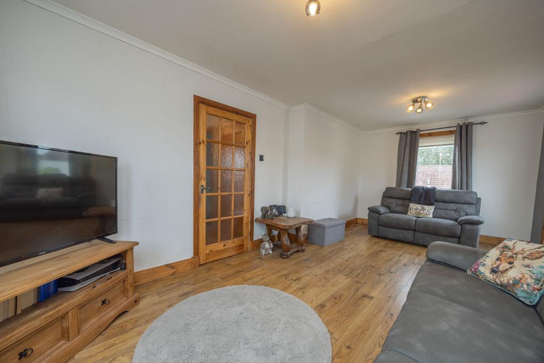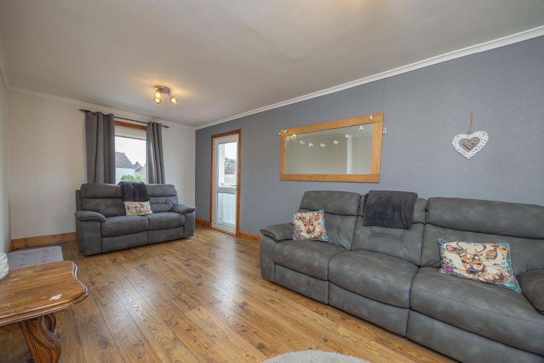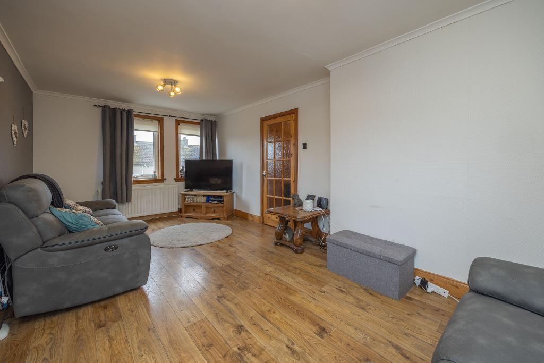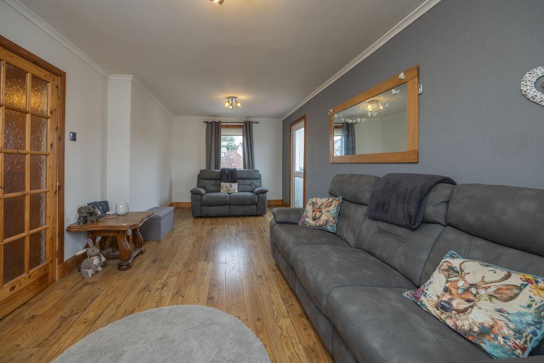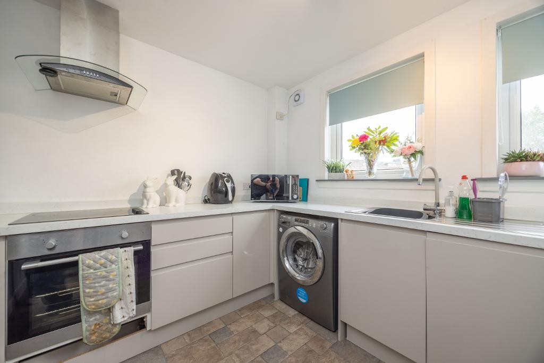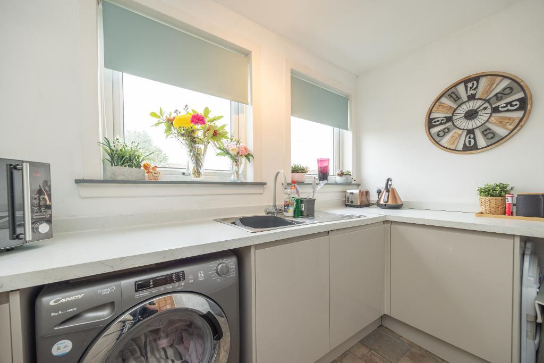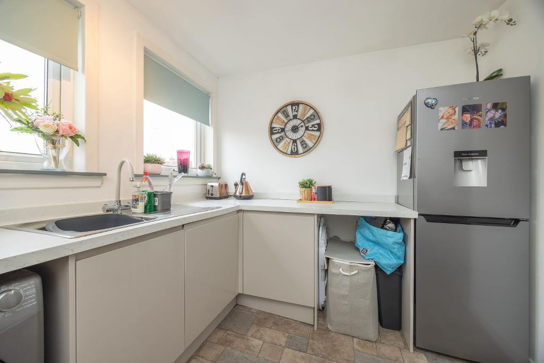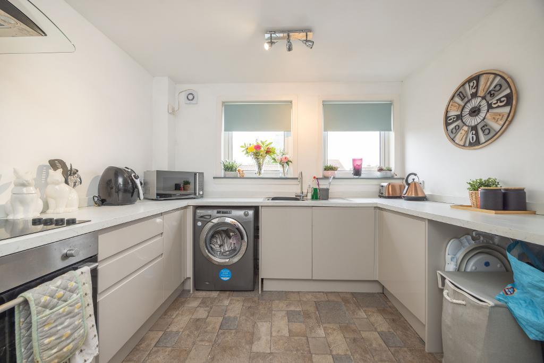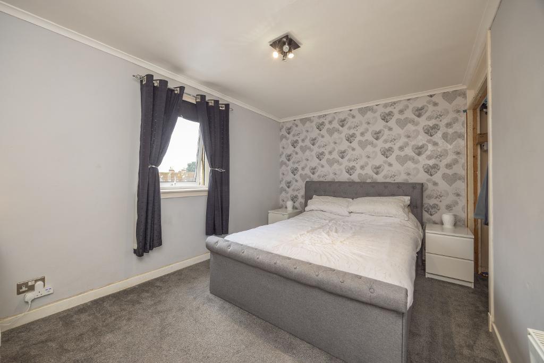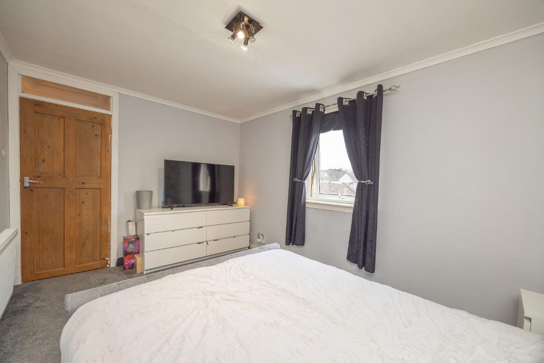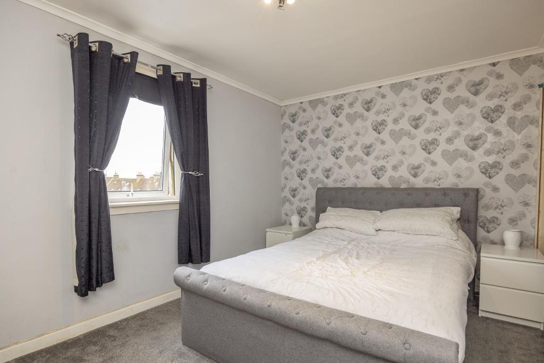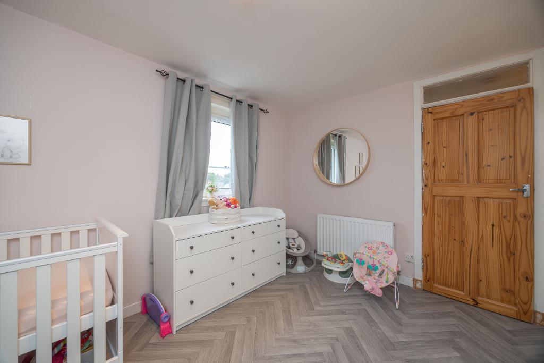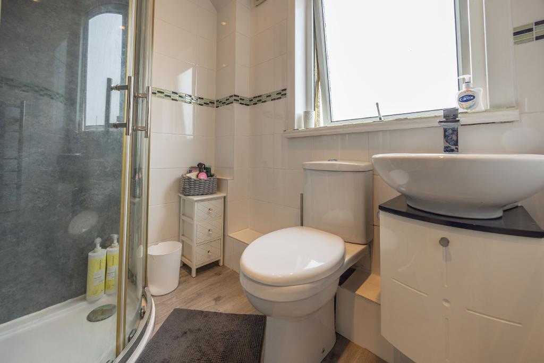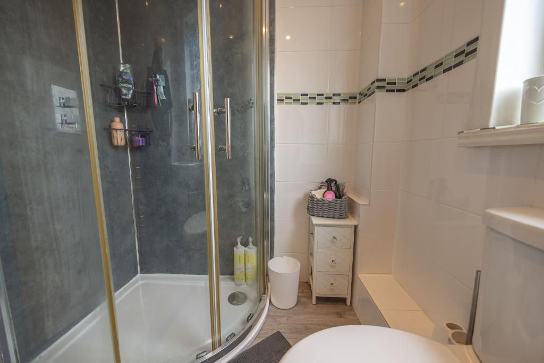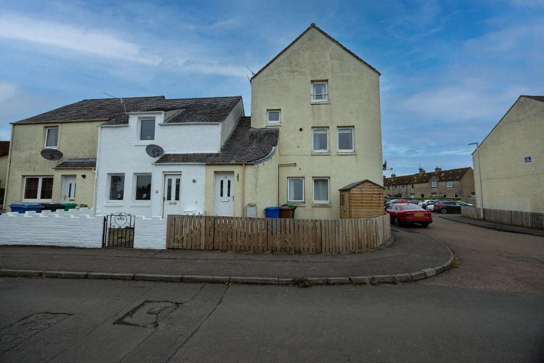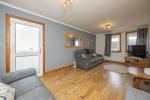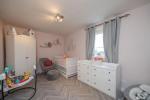Key Features
- Spacious Maisonette with Juliet Balcony
- Lounge/Dining Room
- Fitted Kitchen
- Two Bedrooms
- Shower Room
- Enclosed Garden Area to Front
- Double Glazing
- Gas Central Heating
- Countryside Walks Nearby
- Walking Distance to Local Amenites
Summary
Spacious two bedroom maisonette with garden area located within walking distance of local amenities including Primary School. This property will appeal to a mixture of buyers including First time buyers.
Access to the property is gained via a gate and a path leads to the main entrance door of no 17. On entering the property, you gain access into an entrance landing offering space for coats and shoes. A staircase leads to the first floor landing and door opens onto hallway.
The hallway is fitted with laminate flooring which continues through to the lounge/dining room. Understairs cupboard and a walk in cupboard housing the boiler as well as offering generous storage space. The hallway provides access to the lounge/dining room, kitchen and a staircase leading to the second floor landing.
Generous sized lounge with windows to the front and rear allowing natural light into the room. Ample space for dining table and chairs. Door with Juliet Balcony to side.
Well proportioned kitchen fitted with base mounted units and a tall unit. Sink and drainer. Ample worktop surfaces, Space and plumbing for washing machine. Integrated dishwasher, electric hob, oven and extractor fan. Window overlooking the rear. Recently freshly painted. Vinyl flooring.
Carpeted staircase with window offering views over roof tops towards East Lomond Hill provides access to the upper landing. The staircase has been freshly painted. Within the upper landing there are two cupboards offering generous storage space. Hatch to attic. Doors to two bedrooms and Shower Room.
The master bedroom is located to the rear of the property and offers ample space for a double bed and free standing furniture. Alcove area offering storage area for clothes. Carpet to floor.
The second bedroom is located to the front of the property, with a window offering views over roof tops towards East Lomond Hill. Ample space for a double bed and free standing furniture. Vinyl flooring.
The shower room includes thermostatic shower within a corner shower cubicle, wc and a wash hand basin with vanity drawer below. Partial tiling to walls. Wet wall paneling within shower enclosure. Window offering light and ventilation. Vinyl flooring.
Externally you will find a garden area to the front which is mainly laid in garden gravel for low maintenance. To the rear there is a triangle area of ground which this property owns two thirds off.
The property benefits from gas central heating and double glazing.
EPC - C
Council Tax - A
Viewings Strictly by appointment
360 Video walk through & Home Report available on request.
Location
Auchtermuchty offers primary schooling, GP health centre, dentist, chemist, post office, convenience store, Co-op, restaurant, bowling club, hairdressers, barber, dog grooming salon and a takeaway. Various walks can be found in and around Auchtermuchty. The village is ideally situated for travel to Perth, Newburgh, St. Andrews, Cupar, Glenrothes, Kirkcaldy and Dundee via road networks. Glasgow and Edinburgh are approximately one hours drive away, and Stirling is approximately 50 minutes" drive away. There are train Stations in Ladybank and Cupar.
First Floor
Lounge/Dining Room (at widest)
10' 6'' x 20' 9'' (3.22m x 6.34m)
Kitchen (at widest)
10' 1'' x 10' 11'' (3.08m x 3.36m)
Second Floor
Master Bedroom (at widest)
9' 2'' x 13' 6'' (2.8m x 4.15m)
Bedroom Two (at widest)
13' 7'' x 9' 2'' (4.16m x 2.81m)
Shower Room (at widest, into enclosure)
6' 1'' x 5' 8'' (1.87m x 1.76m)
Additional Information

For further information on this property please call 07938 566969 or e-mail info@harleyestateagents.co.uk
MONEY LAUNDERING REGULATIONS: Intending purchasers and sellers will be asked to produce identification documentation and proof of funds via a system we pay for known as Credas (https://credas.com) Certified Digital Identity Verification Service, which is certified against the UK Government Digital Identity and Attributes Trust Framework. Via Credas we will request that you provide relevant information to allow various checks including digital identity verification. Information required from yourself for an Identity Report includes your first and last name, address and date of birth and Credas system will carry out the relevant checks/verification. Also, a photographic Identity Verification Report, which will require you to provide a current passport, driving licence or national identity card and a selfie in order to carry out a biometric analysis for verification. Along with relevant information from buyers to allow for proof of funds report. We would ask for your co-operation in order that there will be no delays.
We endeavour to provide accurate particulars from information provided by the vendor and the information provided in this brochure is believed to be correct, however, the accuracy cannot be guaranteed, they are set as a general outline only and they do not form part of any contract. All measurements, distances, floor plans and areas are approximate and for guidelines only. Whilst every attempt is made to ensure the accuracy of any floor plan, measurements of doors, windows, rooms and any other items are approximate and no responsibility is taken for any error, omission, or misstatement. The floor plan is for illustrative purposes only and should be used as such by any prospective purchaser. Any fixture, fittings mentioned in these particulars will be confirmed by the vendor if they are included in the sale or not. Please note that appliances, heating systems, services, equipment, fixtures etc have not been tested and no warranty is given or implied that these are in working order. Photographs are reproduced for general information and not be inferred that any item is included for sale with the property.
