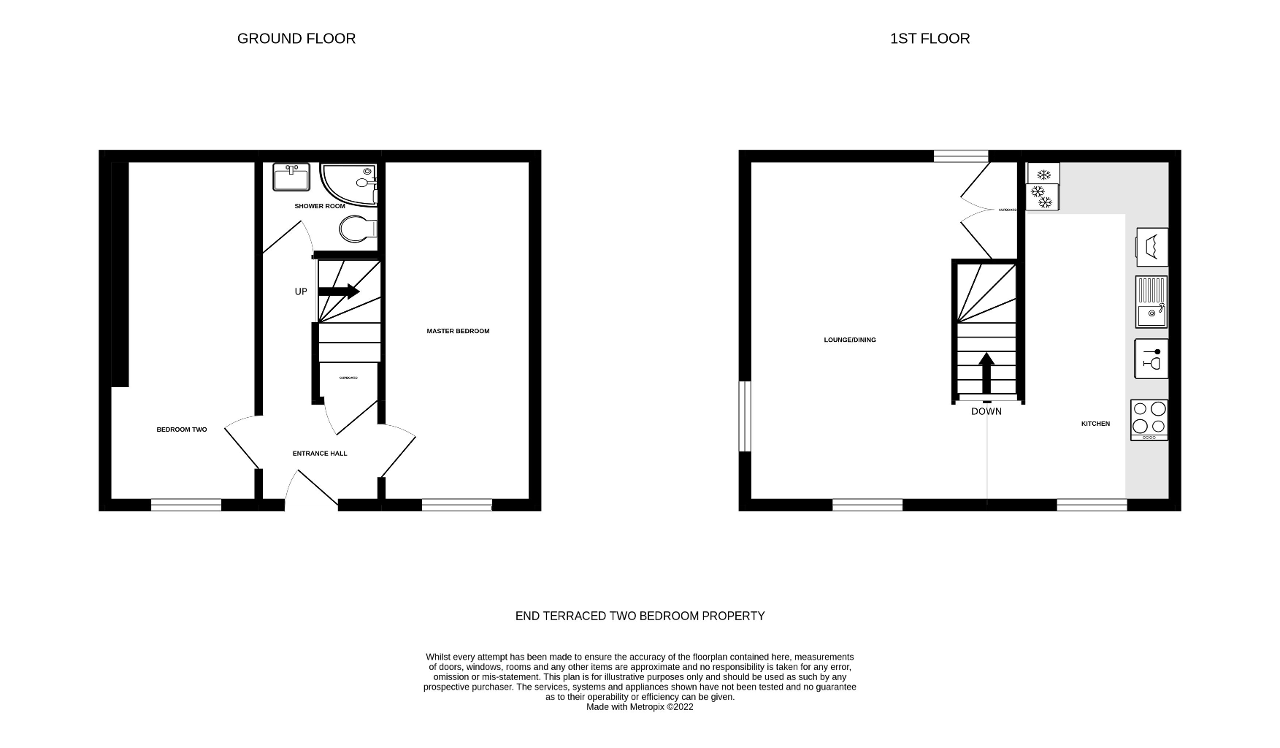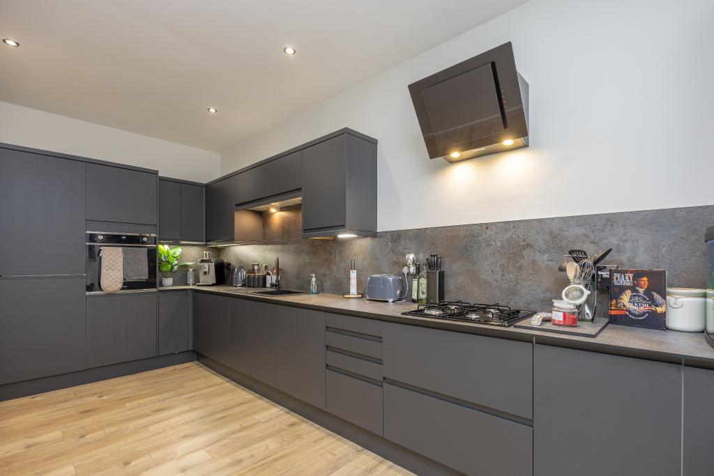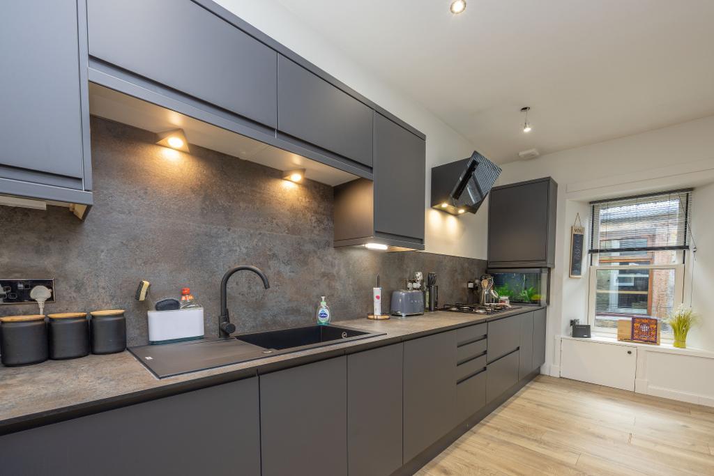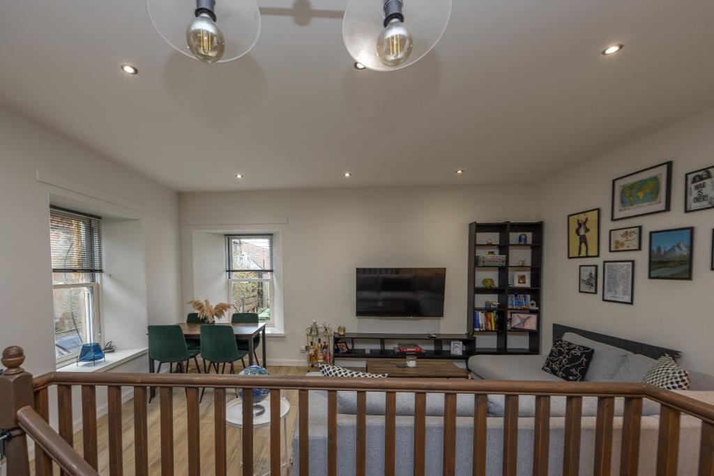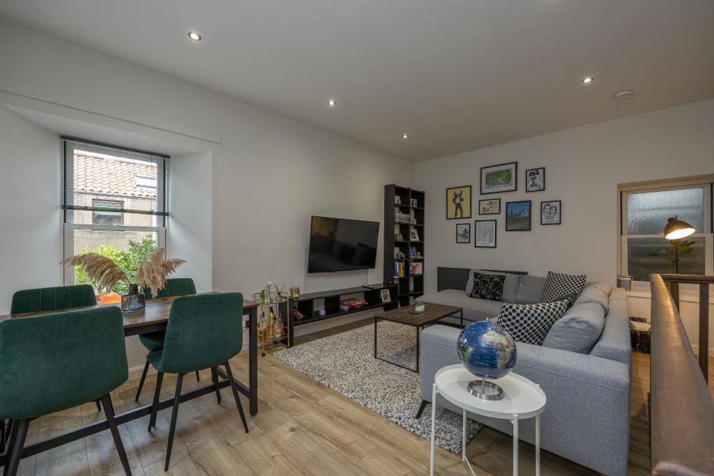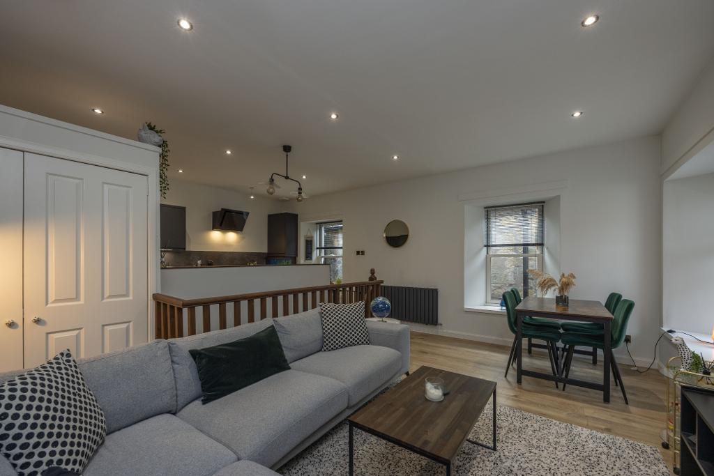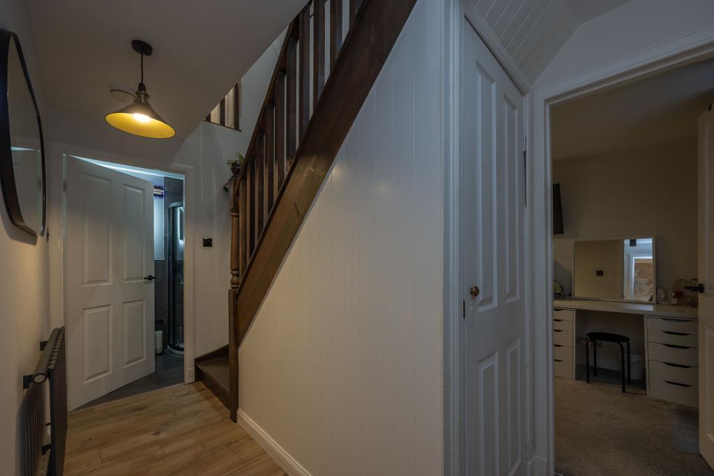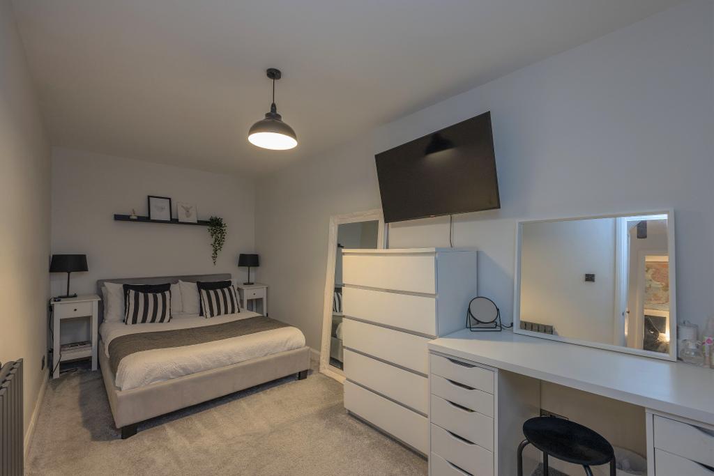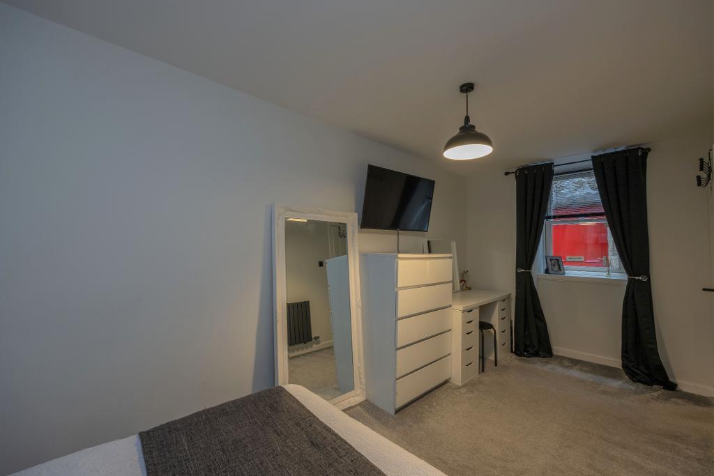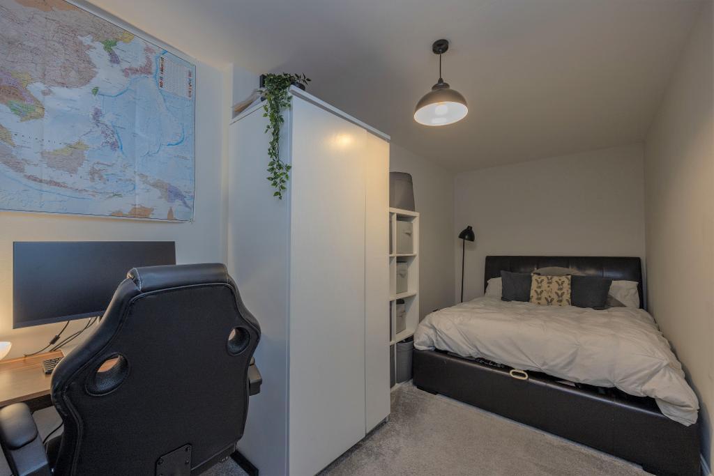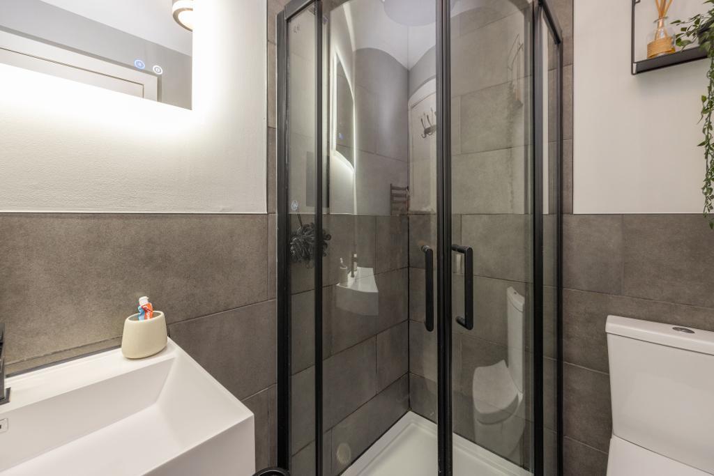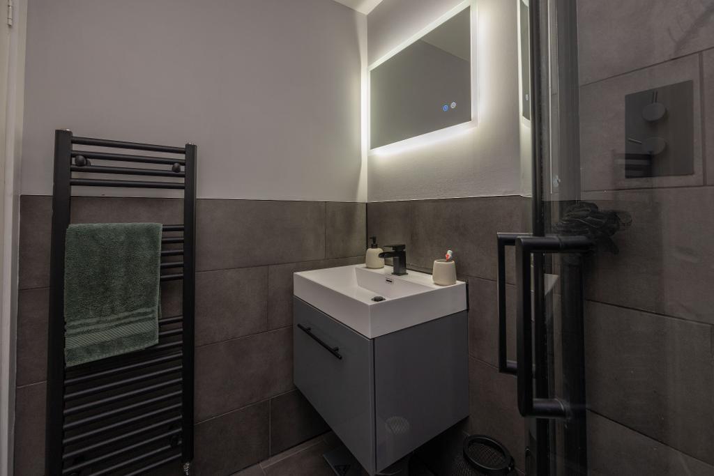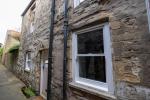Key Features
- Beautifully Presented End Terraced House
- Renovation Works carried out in 2021
- Lounge/Dining Area open plan to Kitchen
- Luxury Fitted Kitchen with Appliances
- Two Double Bedrooms
- Contemporary Style Shower Room
- Gas Central Heating (New Radiators 2021)
- Double Glazed Sash & Case Windows
- Central location with Amenities Nearby
- Walking Distance to Train Station
Summary
Beautifully presented two bedroom end terraced house situated in a central location within the popular town of Cupar, with a wide range of amenities including eateries, bars, shops, train station all within walking distance. Renovation works were carried out on this property in 2021 and the finishings are to a high standard.
Access to the property is via Betts Close which is located off the Bonnygate, the entrance door to No 8 is located on your right handside.
On entering the property, you gain access into a welcoming hallway, with laminate fitted flooring and walls finished in a neutral colour, with this palate continuing throughout the property. The hallway provides access to two bedrooms, shower room and a staircase leads to the upper floor lounge/dining and kitchen areas. Within the hallway there is an understairs cupboard providing storage area.
The lounge/dining is open plan to the kitchen and is located on the first floor. Within the lounge area there is ample space for dining table and chairs if required. Cupboard with shelves providing storage area. Three double glazed sash & case windows with deep window sills provide natural light into the lounge. Attractive laminate fitted flooring which continues into the kitchen area.
Beautiful fitted kitchen with floor and wall mounted units. Complimentary worktops and matching splashbacks. Sink and drainer. Extractor hood, Smeg gas hob and Smeg electric oven. Integrated fridge freezer, washing machine and dishwasher. Under cupboard lighting. Double glazed sash & case window with deep windowsill and cupboard below housing gas meter. Boiler is located within a kitchen wall unit.
Both bedrooms and shower room are located on the ground floor.
The master bedroom is generous in size with space for double bed and free standing furniture if required. Double glazed sash & case window to front and carpet to floor.
Bedroom two is a sizeable second bedroom, with space for double bed, freestanding furniture and desk if required. Double glazed sash & case window and deep windowsill with cupboard housing the electric meter. Carpet to floor.
Beautifully finished, contemporary style shower room includes wc, wall hung vanity unit with basin and waterfall mixer tap. LED Bluetooth mirror. Corner shower cubicle with ceiling mounted rainfall shower head. Partial tiling to walls and complimentary tiles to floor. Towel style radiator. Extractor fan.
The property benefits from gas central heating (new radiators installed in 2021) and double glazed sash & case windows.
Extras include all light fittings, blinds, carpets and flooring. Smeg gas hob and Smeg electric oven. Integrated fridge freezer, washing machine and dishwasher.
The property is located within a Conservation Area.
EPC - C
Council Tax Band - C
Viewings Strictly by appointment
360 Video Walk Through and Home Report are available on request please contact us.
Location
The Town of Cupar offers a wide range of local amenities including, shops, baker, supermarkets, eateries, bars/restaurants, hairdressers/barbers, beauticians, recreational facilities, primary and secondary schooling, etc. Cupar railway station which is approx. 0.5 mile away from the property, offers service to Edinburgh, Dundee and beyond. Elmwood Golf Course is less than a ten minute driveaway and St. Andrews the "home of Golf" is approximately ten miles from the property. Cupar is conveniently situated for travel to Dundee, Glenrothes and the Seaside Towns of St.Andrews and Elie all being within 30 minutes" drive by car.
Ground Floor
Master Bedroom (at widest)
7' 1'' x 16' 11'' (2.17m x 5.17m)
Bedroom Two
7' 2'' x 16' 3'' (2.21m x 4.97m)
Shower Room (at widest)
4' 5'' x 6' 1'' (1.37m x 1.87m)
First Floor
Lounge/Dining Area (at widest)
16' 11'' x 10' 2'' (5.19m x 3.11m)
Kitchen Area (at widest)
15' 1'' x 7' 3'' (4.62m x 2.23m)
Additional Information

For further information on this property please call 07938 566969 or e-mail info@harleyestateagents.co.uk
MONEY LAUNDERING REGULATIONS: Intending purchasers and sellers will be asked to produce identification documentation and proof of funds via a system we pay for known as Credas (https://credas.com) Certified Digital Identity Verification Service, which is certified against the UK Government Digital Identity and Attributes Trust Framework. Via Credas we will request that you provide relevant information to allow various checks including digital identity verification. Information required from yourself for an Identity Report includes your first and last name, address and date of birth and Credas system will carry out the relevant checks/verification. Also, a photographic Identity Verification Report, which will require you to provide a current passport, driving licence or national identity card and a selfie in order to carry out a biometric analysis for verification. Along with relevant information from buyers to allow for proof of funds report. We would ask for your co-operation in order that there will be no delays.
We endeavour to provide accurate particulars from information provided by the vendor and the information provided in this brochure is believed to be correct, however, the accuracy cannot be guaranteed, they are set as a general outline only and they do not form part of any contract. All measurements, distances, floor plans and areas are approximate and for guidelines only. Whilst every attempt is made to ensure the accuracy of any floor plan, measurements of doors, windows, rooms and any other items are approximate and no responsibility is taken for any error, omission, or misstatement. The floor plan is for illustrative purposes only and should be used as such by any prospective purchaser. Any fixture, fittings mentioned in these particulars will be confirmed by the vendor if they are included in the sale or not. Please note that appliances, heating systems, services, equipment, fixtures etc have not been tested and no warranty is given or implied that these are in working order. Photographs are reproduced for general information and not be inferred that any item is included for sale with the property.
