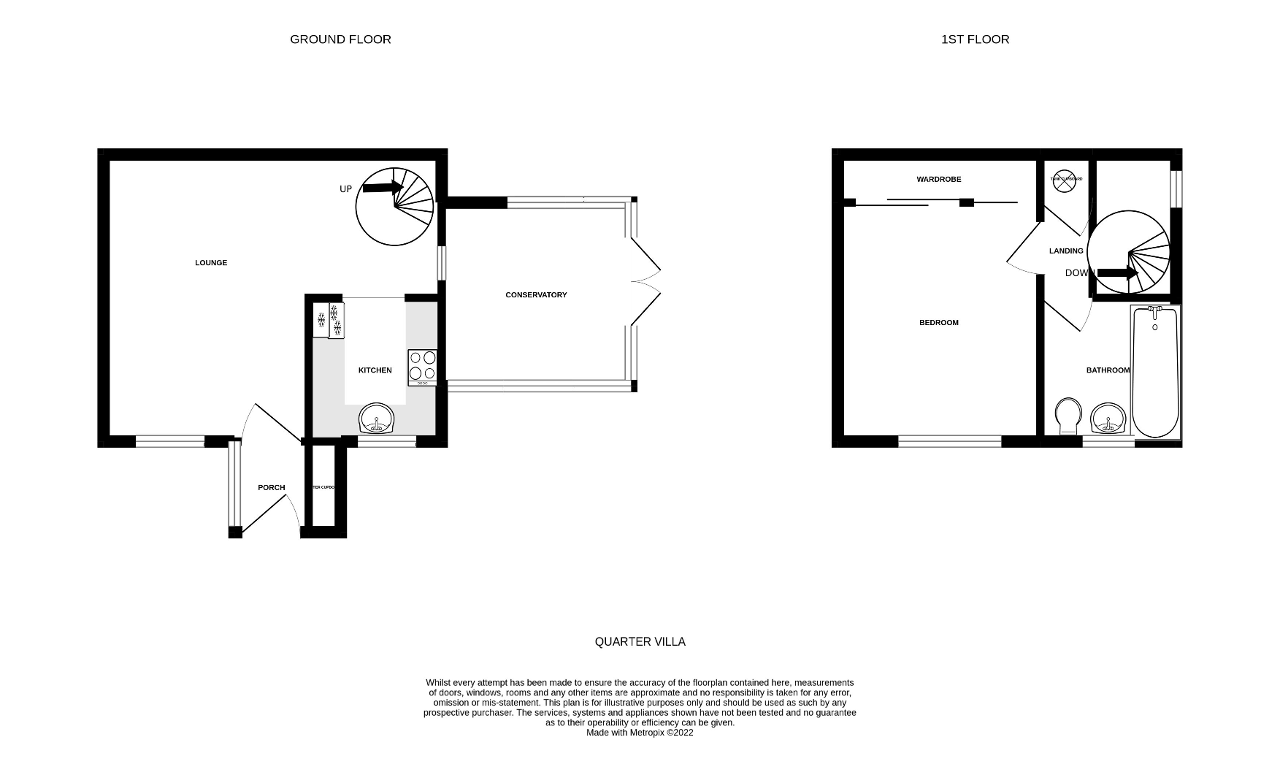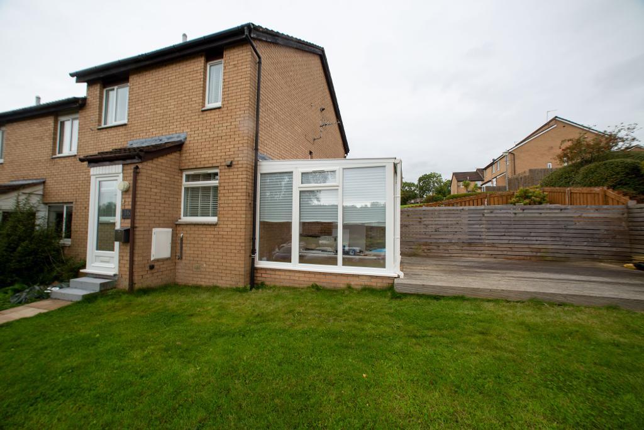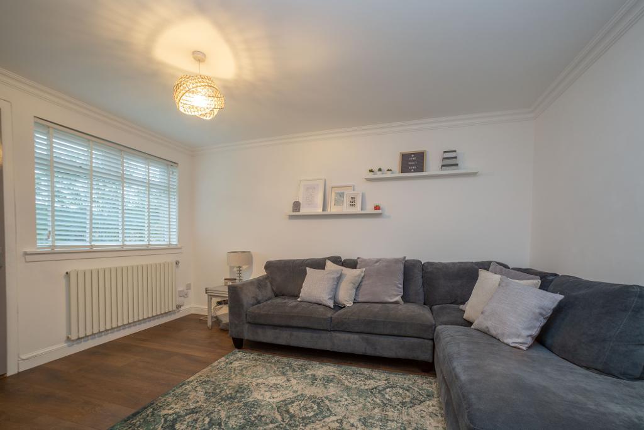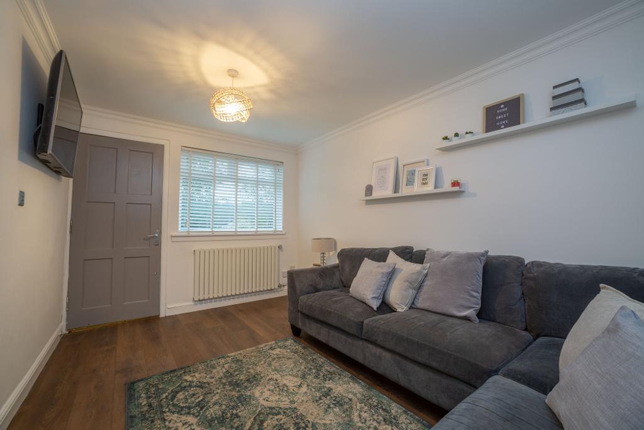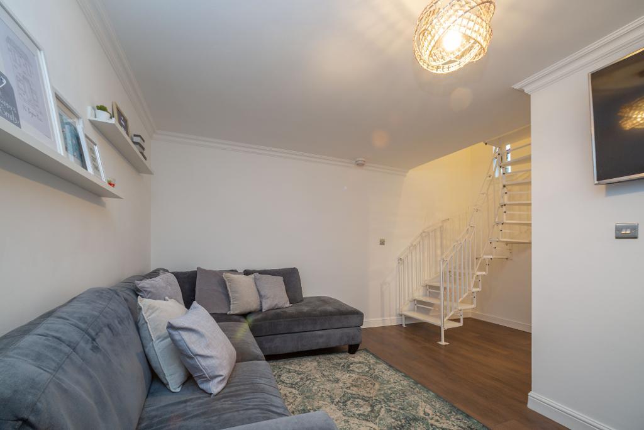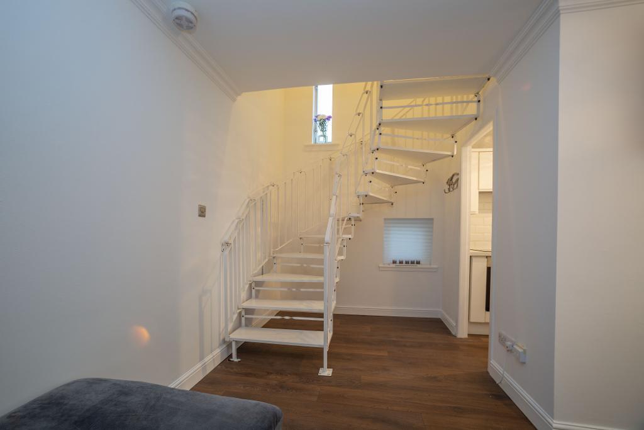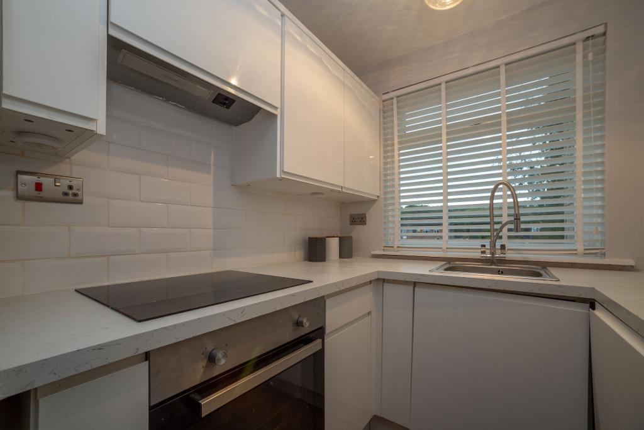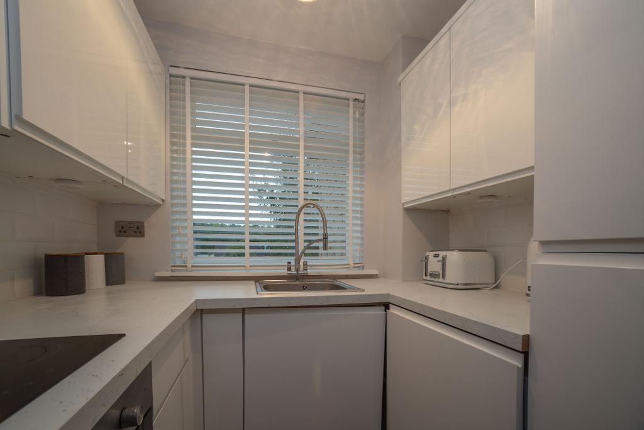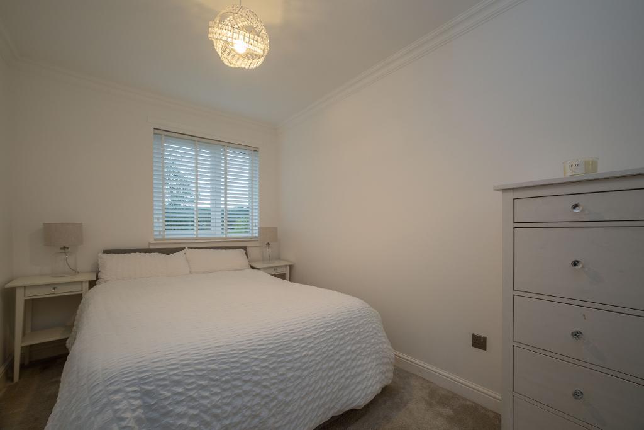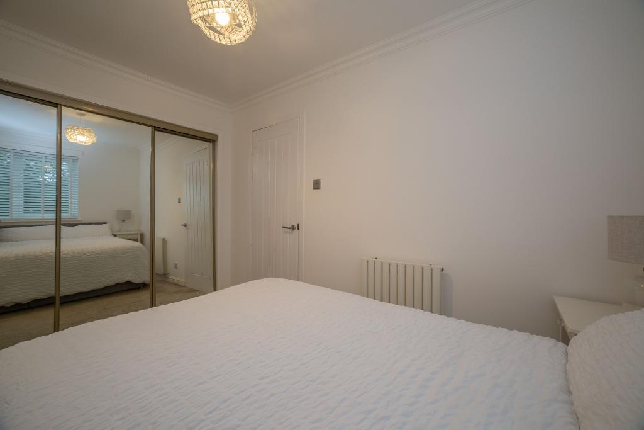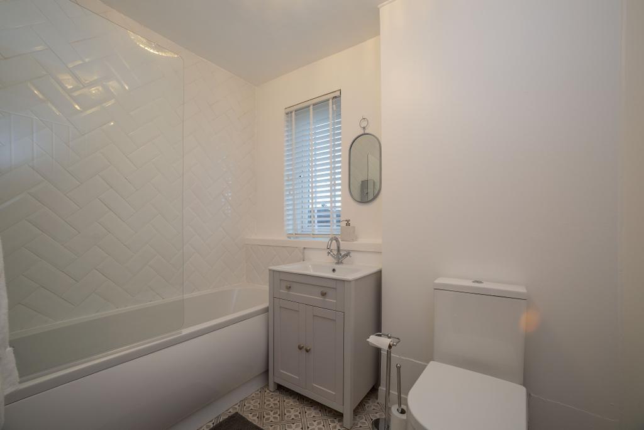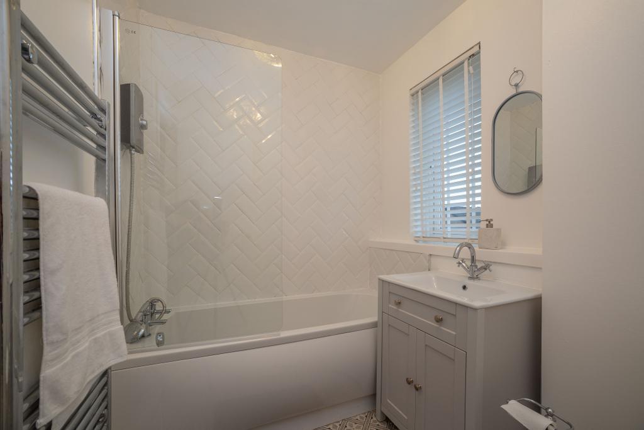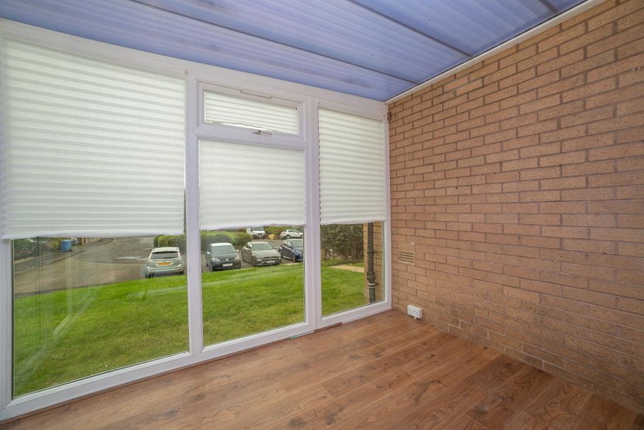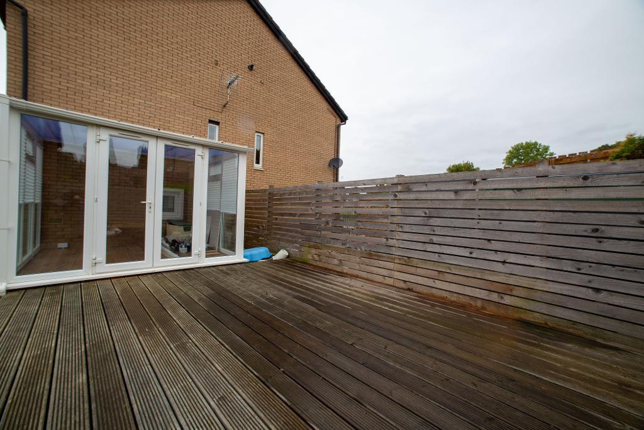Key Features
- Well Presented Quarter Villa
- Lounge with Spiral Staircase
- Fitted Kitchen with Integrated Appliance
- Double Bedroom with Fitted Wardrobes
- Three Piece Bathroom (Shower over Bath)
- Conservatory & Decking Area
- Generous Sized Garden
- Double Glazing & Solar Water Heating.
- Electric Wet Heating System
- Allocated Parking Space
Summary
****CLOSING DATE FRIDAY 28TH OCTOBER 2022 AT 12 NOON***
Well presented one bedroom quarter villa with conservatory and generous sized garden, located within a residential area of Summerston in Glasgow.
This property is in move-in condition and will appeal to a mixture of buyers including first time buyers. Local amenities including supermarket and eateries can be found at the nearby retail park, which is within walking distance of the property.
Steps and pathway lead to the entrance door of this lovely home. On entering the property, you gain access into a bright porch area with glazed panel to one side and a partially glazed door allowing natural light to flood into the porch with a tiled floor. Low level cupboard housing the electric meter and a door provides access to the lounge.
The lounge is finished in neutral colours, with this palate continuing throughout the property. There is space for table and chairs if required. Within the lounge area there is a spiral staircase leading to the upper floor accommodation. Double glazed window overlooking the front garden. Laminate fitted flooring which continues into the kitchen.
The kitchen is fitted with wall and floor mounted units. Electric hob, oven and extractor. Integrated fridge/freezer and washing machine. Sink with mixer tap positioned in front of window overlooking the front garden. Partial tiling to walls.
Spiral staircase leads to the upper landing which provides access to the bedroom and bathroom. Slim double-glazed window providing natural light. Carpet to floor. Hatch to attic and cupboard housing the water tank.
Generous sized double bedroom with space for double bed and free-standing furniture if required. Fitted wardrobes with shelving, drawers, hanging rails and mirror sliding doors. Carpet to floor. Double glazed window overlooking the front garden.
Modern three-piece bathroom includes wc, wash hand basin with vanity unit, bath, electric shower over bath and shower screen. Partial tiling to walls round bath area. Towel style radiator. Tile flooring. Double glazed window.
Externally to the front you will find a generous sized South facing garden area mostly laid to lawn. External light and electric socket and external water tap. At the start of the garden path there is a holly bush and silver birch tree. Pathway and steps leading to parking area, where the property has an allocated parking space.
To the side there is a decking area which provides access to the conservatory. The conservatory can be utilised as several purposes, including a summerhouse, exercise area or work from home space. Laminate fitted flooring and two double sockets. French doors provide access to the conservatory. (Please note that there is no access to the internal accommodation via the conservatory).
Extras include electric hob, oven, extractor, integrated fridge freezer, washing machine, all floor coverings, light fittings and blinds.
The property benefits from double glazing, solar water heating, electric wet heating system and radiators with thermostats.
Factor for communal garden areas: Rossdale Phase Five.
EPC - E
Council Tax Band - B
Viewings Strictly by appointment
Home Report & Video walk through are available on request, please contact us.
Location
The property is located within the Summerston district of Glasgow, which offer local amenities including shops, supermarkets, eateries, schooling and public transport. Summerston Train Station is approximately 0.4 mile away from the property. Nearby road links provide access to Glasgow West End (approx. 3 miles) and Glasgow City Centre is approx. 4.4 miles by car.
Ground Floor
Lounge/Dining (at widest)
13' 6'' x 15' 11'' (4.14m x 4.87m)
Kitchen
6' 6'' x 5' 10'' (2m x 1.79m)
First Floor
Bedroom
7' 9'' x 11' 3'' (2.37m x 3.44m)
Bathroom (at widest)
5' 6'' x 7' 10'' (1.69m x 2.4m)
Additional Information
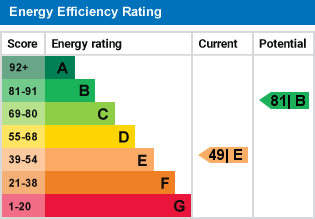
For further information on this property please call 07938 566969 or e-mail info@harleyestateagents.co.uk
MONEY LAUNDERING REGULATIONS: Intending purchasers and sellers will be asked to produce identification documentation and proof of funds via a system we pay for known as Credas (https://credas.com) Certified Digital Identity Verification Service, which is certified against the UK Government Digital Identity and Attributes Trust Framework. Via Credas we will request that you provide relevant information to allow various checks including digital identity verification. Information required from yourself for an Identity Report includes your first and last name, address and date of birth and Credas system will carry out the relevant checks/verification. Also, a photographic Identity Verification Report, which will require you to provide a current passport, driving licence or national identity card and a selfie in order to carry out a biometric analysis for verification. Along with relevant information from buyers to allow for proof of funds report. We would ask for your co-operation in order that there will be no delays.
We endeavour to provide accurate particulars from information provided by the vendor and the information provided in this brochure is believed to be correct, however, the accuracy cannot be guaranteed, they are set as a general outline only and they do not form part of any contract. All measurements, distances, floor plans and areas are approximate and for guidelines only. Whilst every attempt is made to ensure the accuracy of any floor plan, measurements of doors, windows, rooms and any other items are approximate and no responsibility is taken for any error, omission, or misstatement. The floor plan is for illustrative purposes only and should be used as such by any prospective purchaser. Any fixture, fittings mentioned in these particulars will be confirmed by the vendor if they are included in the sale or not. Please note that appliances, heating systems, services, equipment, fixtures etc have not been tested and no warranty is given or implied that these are in working order. Photographs are reproduced for general information and not be inferred that any item is included for sale with the property.
