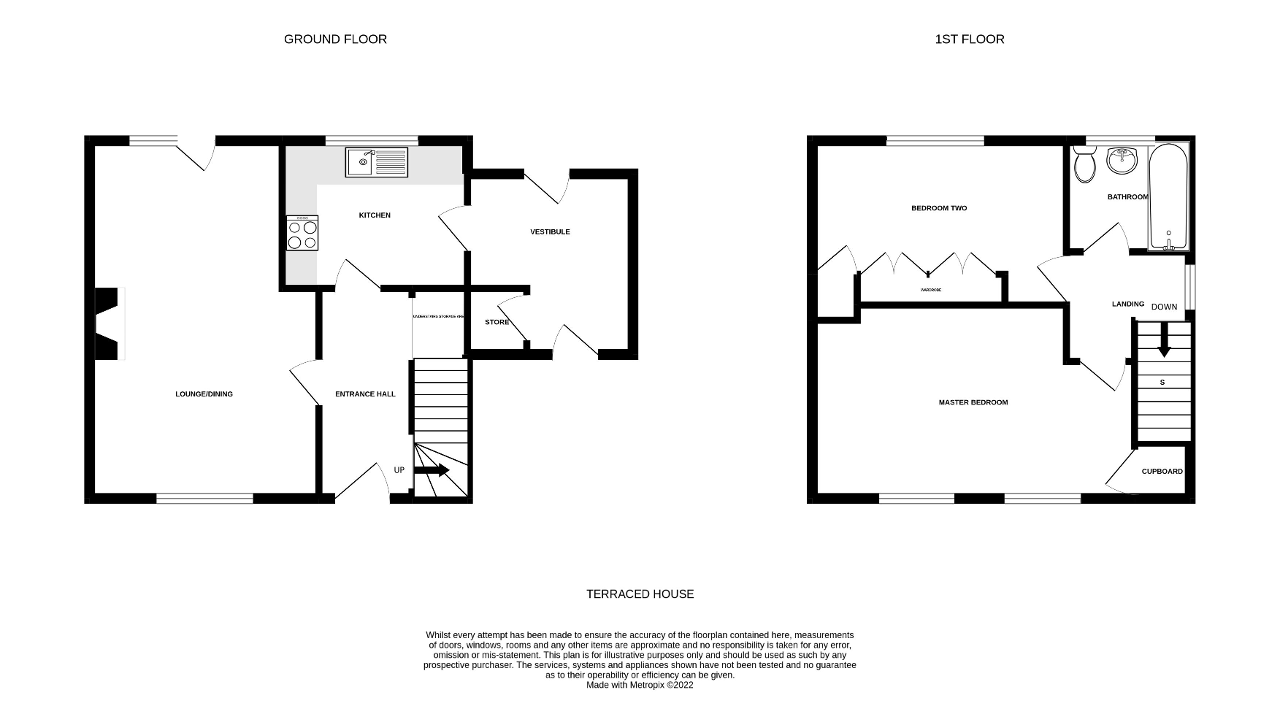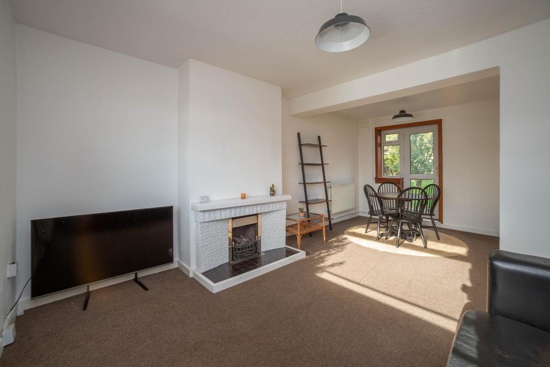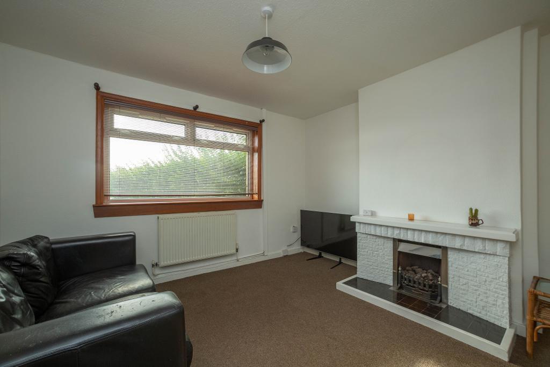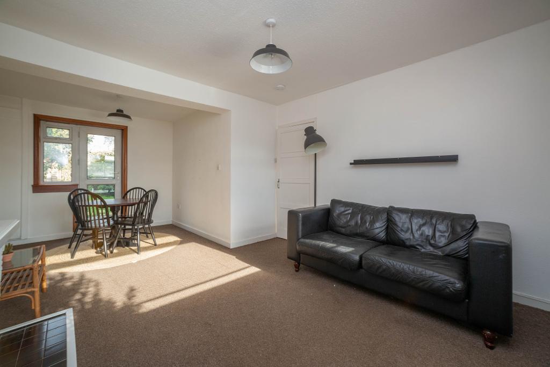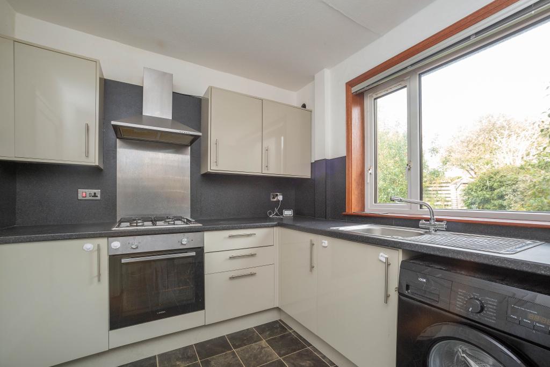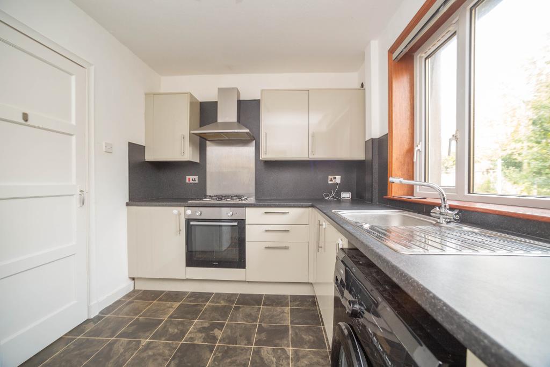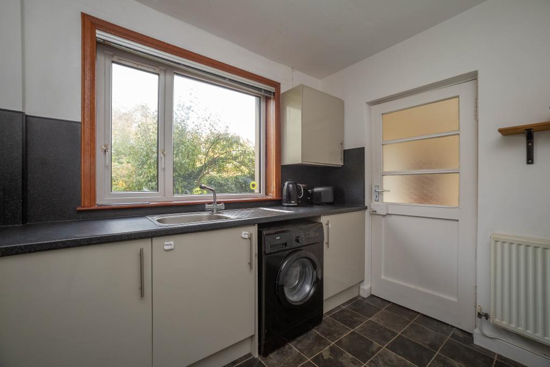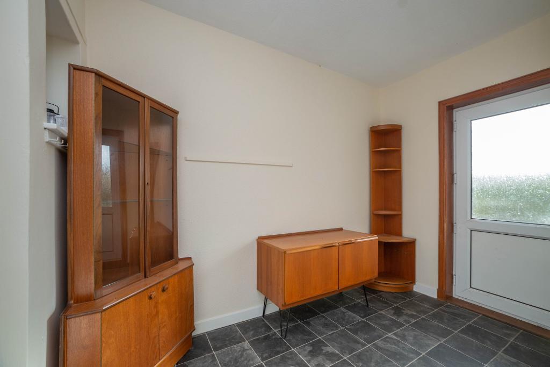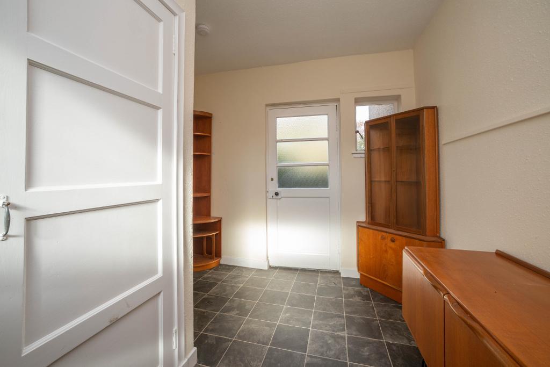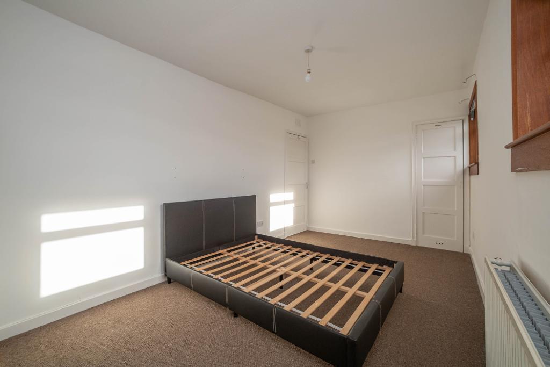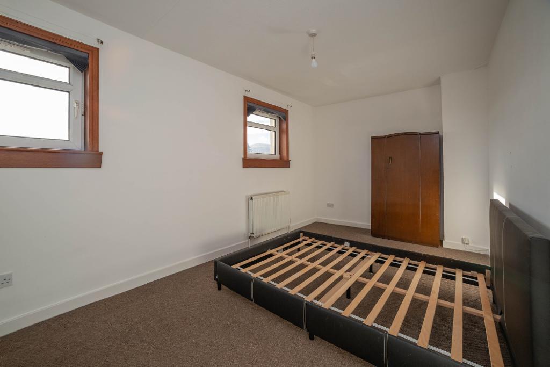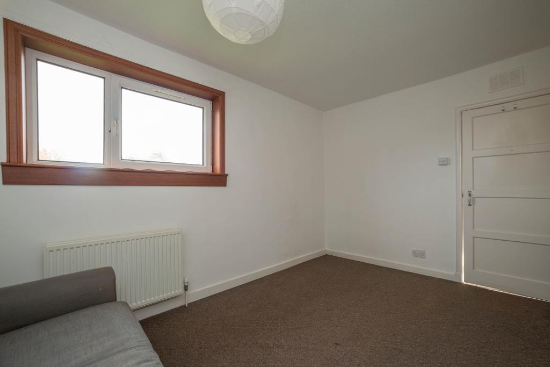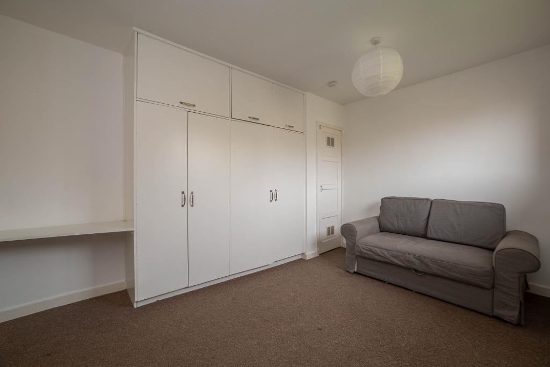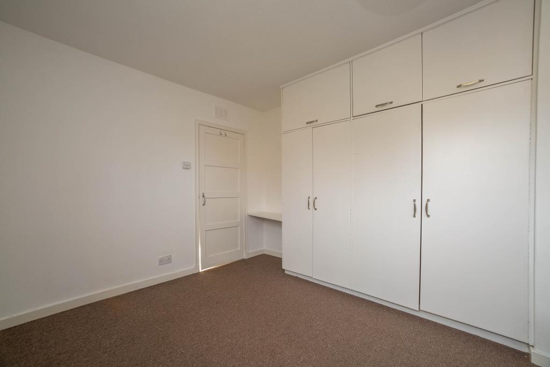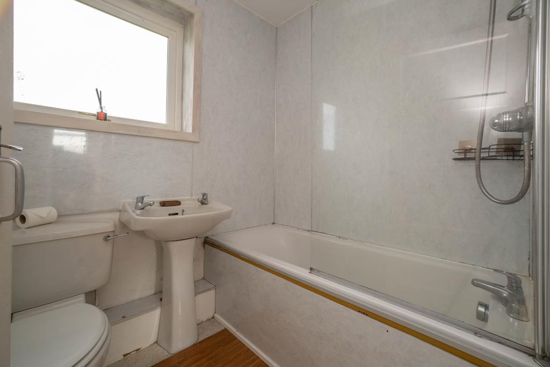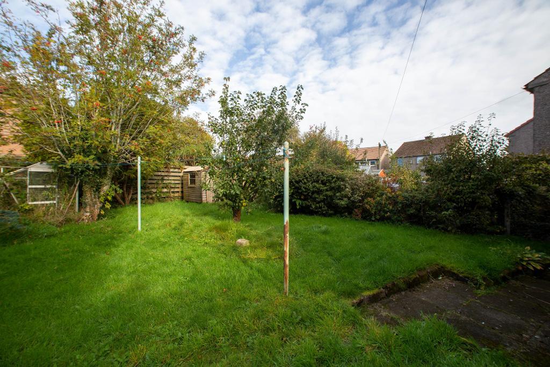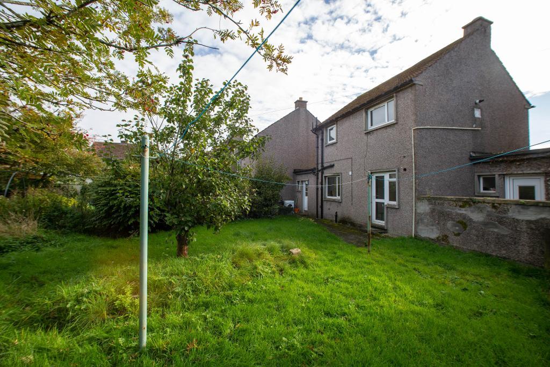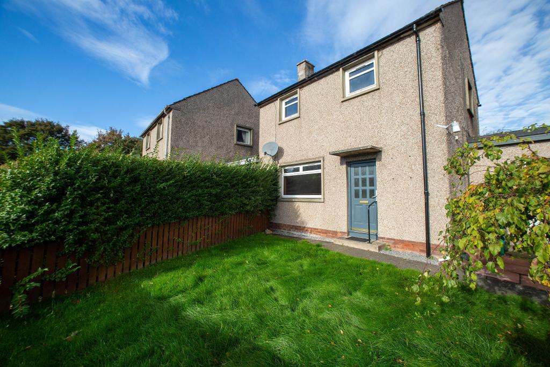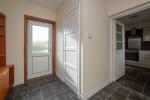Key Features
- Spacious Link Detached House
- Lounge/Dining Room
- Fitted Kitchen
- Two Double Bedrooms
- Three Piece Bathroom (Shower over Bath)
- Side Hall (potential as home office)
- Gas Central Heating
- Predominantly Double Glazed
- Gardens to Front and Rear
- Views over rooftops toward Lomond Hills
Summary
Link Detached two bedroom house located in an elevated position offering views over rooftops towards the East & West Lomond Hills. This property offers spacious accommodation and will appeal to a mixture of buyers.
Access to the property is gained via steps and a pathway through the front garden leads to the main entrance door.
Entry is gained into a hallway which provides access to the lounge/dining room, kitchen and a staircase leads to the upper floor accommodation. Understairs alcove area providing storage space. Small cupboard housing the electric meters. Carpet to floor.
The lounge/dining room is generous in size with views towards the East Lomond Hill. Feature fireplace with surround and tiled hearth. The dining area offers ample space for dining furniture. A glazed door from the dining area provides access to the rear garden. Double glazed windows to front and rear allowing natural light into this spacious room. Carpet to floor.
Fitted kitchen with wall and floor mounted units. Ample worktop space with wet wall paneling splash back. Gas hob, electric oven and extractor. Sink unit and drainer positioned in front of a double glazed window offering views over the rear garden. Space and plumbing for washing machine. A door provides access to the rear vestibule area.
The side hall area is generous in size, with doors providing access to the front and rear gardens. This room has the potential to be utilised for a mixture of purposes including a work from home area. Cupboard providing storage area. Single glazed window to rear. Linoleum flooring.
From the entrance hall a carpeted staircase leads to the upper floor landing offering access to two bedrooms and bathroom. Double glazed window providing natural light into the landing area.
The master bedroom is generous in size and is located to the front of the property. Two double glazed windows provide views towards the East & West Lomond Hills. Ample space for double bed and free standing furniture. Cupboard with shelving providing storage area. Carpet to floor.
Bedroom two again is generous in size with ample space for double bed and free standing furniture if required. Fitted wardrobes . Double glazed window overlooking rear garden.
Three piece bathroom includes wc, wash hand basin, bath with mixer shower, shower screen and wet wall paneling to walls. Double glazed window provides natural and ventilation.
The property benefits from partial double glazing and gas central heating.
Externally to the front you will find a garden laid to lawn with pathway leading to front door.
The rear garden is generous in size and mostly laid to lawn. Greenhouse and garden shed.
EPC - D
Council Tax Band - B
Viewings Strictly by appointment
360 Video Walk Through and Home Report are available on request please contact us.
Location
Strathmiglo offers primary schooling, GP surgery, hairdresser, local grocery store, village tavern and bowling club. The village is situated off the A91 ideal for travel to Perth, Glenrothes, Cupar, Kinross and Dunfermline. Glasgow and Edinburgh are approximately one hour"s driveway, and Stirling being approximately 50 minutes" drive away.
Ground Floor
Lounge/Dining Room (at widest)
19' 4'' x 12' 2'' (5.9m x 3.71m)
Kitchen (at widest)
7' 11'' x 10' 0'' (2.43m x 3.06m)
Side Hall Area (at widest)
10' 9'' x 9' 1'' (3.31m x 2.79m)
First Floor
Master bedroom (at widest)
8' 11'' x 15' 11'' (2.74m x 4.87m)
Bedroom Two (at widest)
12' 11'' x 8' 2'' (3.95m x 2.5m)
Bathroom (at widest)
5' 5'' x 6' 1'' (1.67m x 1.87m)
Additional Information
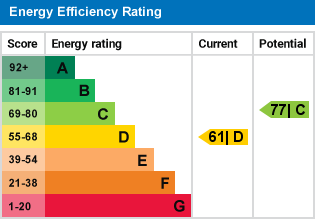
For further information on this property please call 07938 566969 or e-mail info@harleyestateagents.co.uk
MONEY LAUNDERING REGULATIONS: Intending purchasers and sellers will be asked to produce identification documentation and proof of funds via a system we pay for known as Credas (https://credas.com) Certified Digital Identity Verification Service, which is certified against the UK Government Digital Identity and Attributes Trust Framework. Via Credas we will request that you provide relevant information to allow various checks including digital identity verification. Information required from yourself for an Identity Report includes your first and last name, address and date of birth and Credas system will carry out the relevant checks/verification. Also, a photographic Identity Verification Report, which will require you to provide a current passport, driving licence or national identity card and a selfie in order to carry out a biometric analysis for verification. Along with relevant information from buyers to allow for proof of funds report. We would ask for your co-operation in order that there will be no delays.
We endeavour to provide accurate particulars from information provided by the vendor and the information provided in this brochure is believed to be correct, however, the accuracy cannot be guaranteed, they are set as a general outline only and they do not form part of any contract. All measurements, distances, floor plans and areas are approximate and for guidelines only. Whilst every attempt is made to ensure the accuracy of any floor plan, measurements of doors, windows, rooms and any other items are approximate and no responsibility is taken for any error, omission, or misstatement. The floor plan is for illustrative purposes only and should be used as such by any prospective purchaser. Any fixture, fittings mentioned in these particulars will be confirmed by the vendor if they are included in the sale or not. Please note that appliances, heating systems, services, equipment, fixtures etc have not been tested and no warranty is given or implied that these are in working order. Photographs are reproduced for general information and not be inferred that any item is included for sale with the property.
