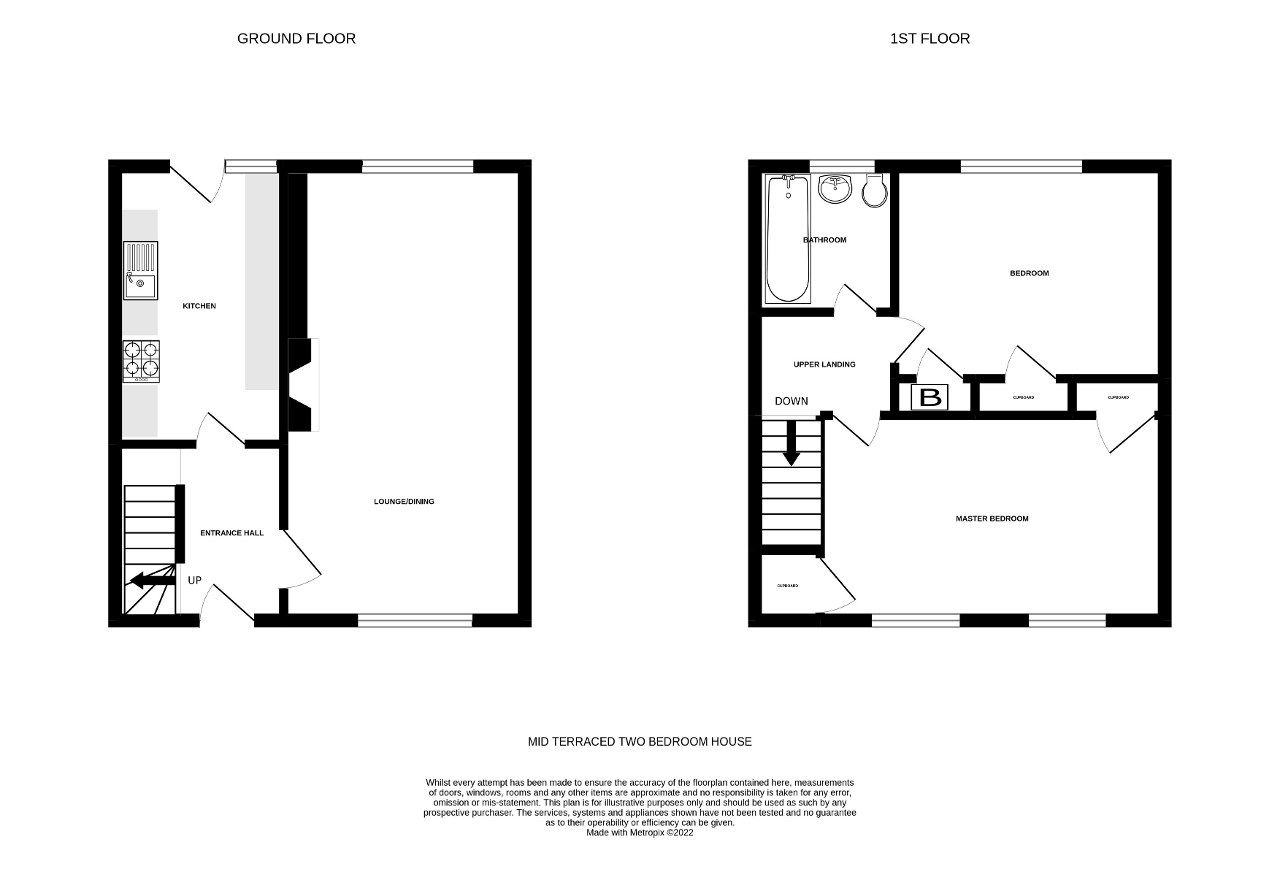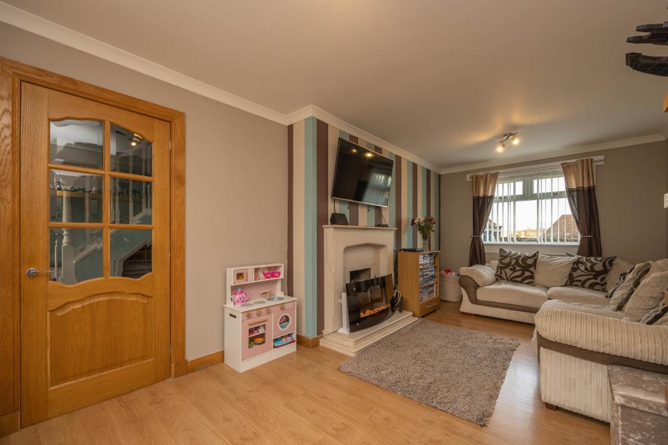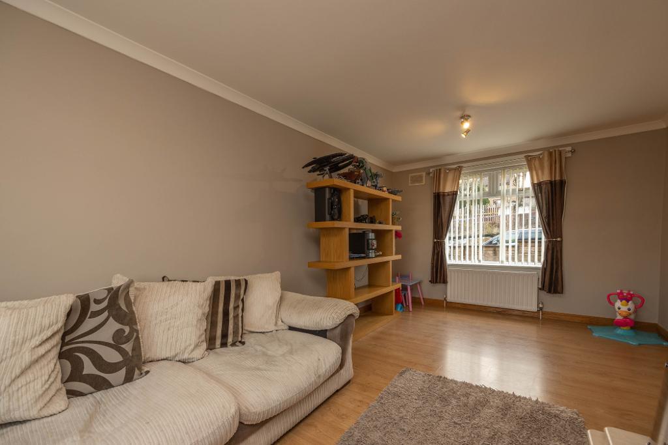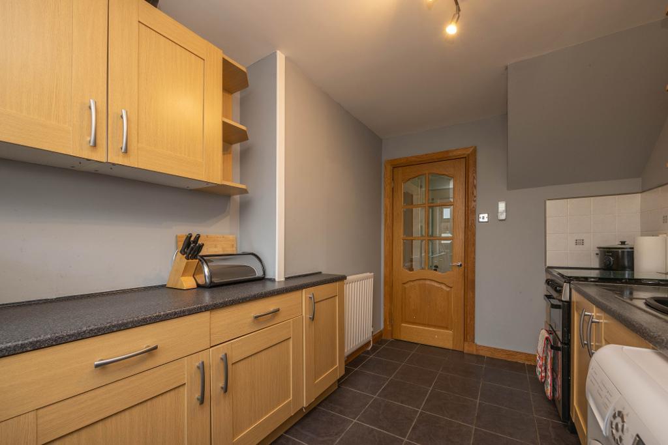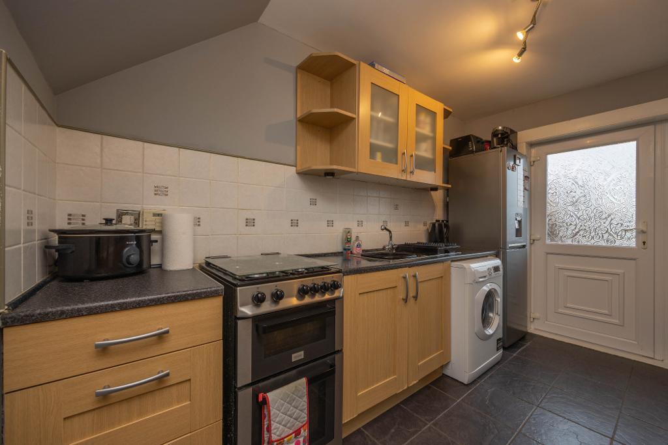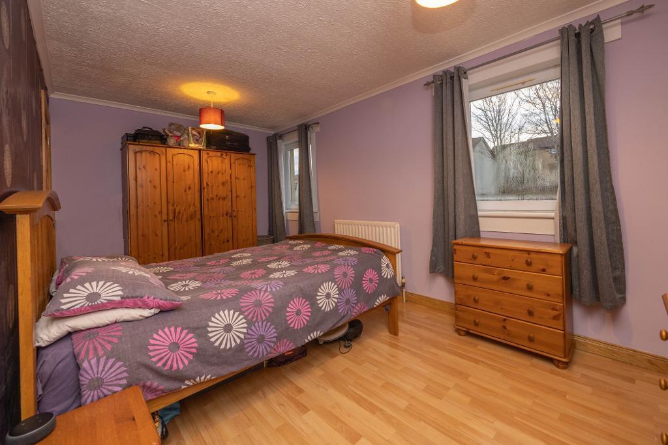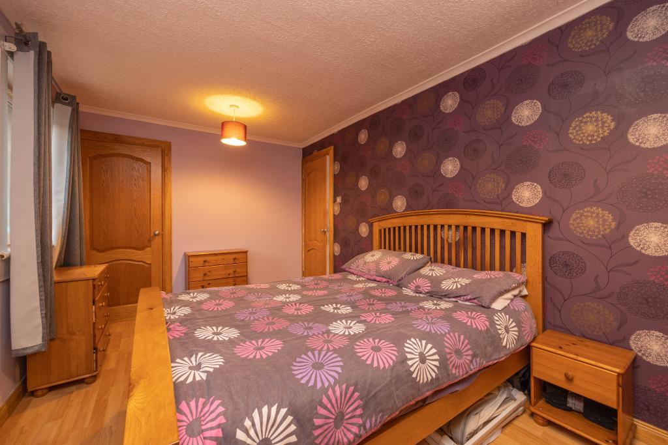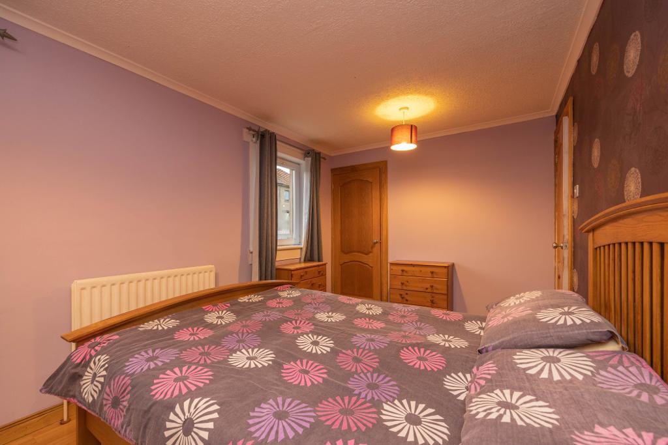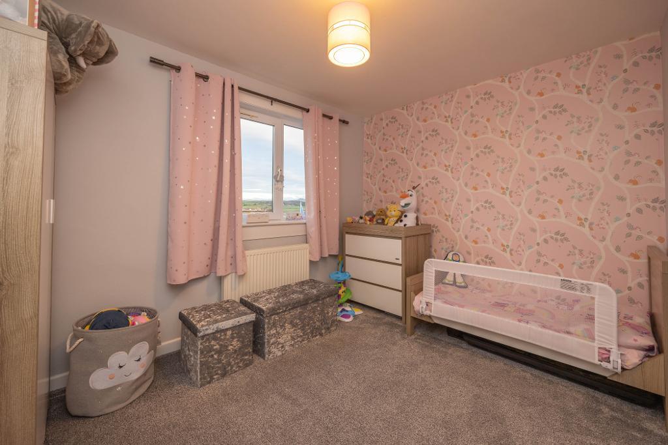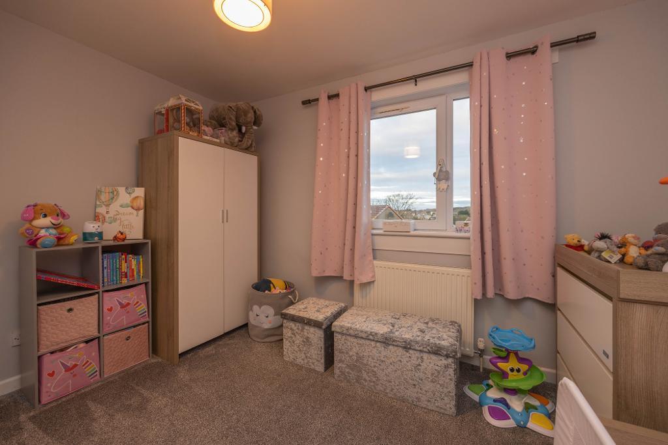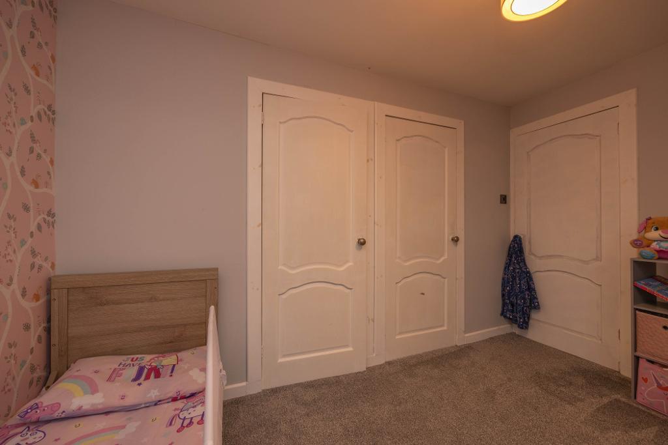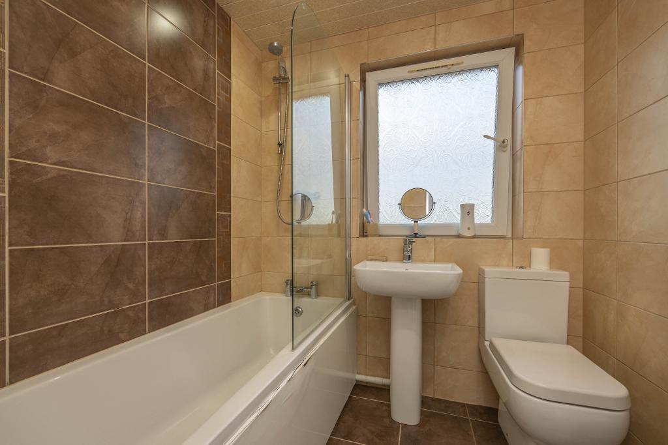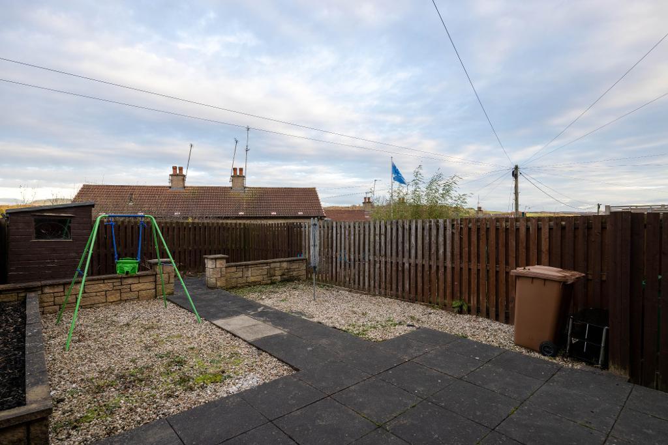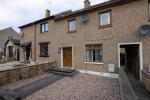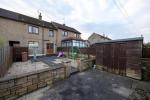Key Features
- Well Proportioned House
- Communal Side Close to Rear Garden
- Lounge/Dining
- Fitted Kitchen
- Two Double Bedrooms
- Three Piece Bathroom (Shower Over Bath)
- Double Glazing
- Gas Central Heating (New Boiler 2021)
- Front & Rear Gardens
- Walking Distance of Primary School
Summary
Well-proportioned two bedroom terraced house with communal side close providing access to rear garden. This lovely home is within walking distance of local amenities including railway station, also the local primary school and will appeal to a mixture of buyers including First time buyers.
A gate provides access into the enclosed front garden, with steps and pathway leading to the main entrance door. On entering the property, you gain access into a hallway with laminate fitted flooring and understairs storage alcove. The hallway offers access into the lounge/dining, kitchen and a carpeted staircase leads to the upper floor accommodation.
Spacious lounge with feature fire surround and electric fire. Space for table and chairs if required. Double glazed windows to front and rear allowing natural light into the lounge/dining area. Laminate fitted flooring. Feature wallpaper to one wall.
The kitchen is fitted with modern wall and floor mounted units with ample worktop space. Splash back tiling to one wall, sink unit and drainer. Gas cooker included in the sale. Space and plumbing for washing machine. Space for fridge-freezer. Tiling to floor. Double glazed window overlooking garden and a door provides access to the rear garden.
A carpeted staircase leads to the upper floor landing, which provides access to two bedrooms and bathroom. Hatchway to loft.
Generous sized master bedroom located to the front of the property, with ample space for double bed and free-standing furniture if required. Two double glazed windows overlooking the front. Laminate fitted flooring. Feature wallpaper to one wall. Two cupboards offering storage area.
Bedroom two is presently being utilised as a child's single bedroom, however, offers space for a double bed and free-standing furniture if you require a second double bedroom. Cupboard housing boiler and a second cupboard providing storage area. Carpet to floor. Double glazed window overlooking roof tops towards farmland.
Three-piece bathroom comprises, wc, wash hand basin, bath with mixer shower and shower screen. Tiling to walls and floor. Double glazed window providing natural light and ventilation. Towel style radiator. Recess spotlights.
The property benefits from double glazing and gas central heating (New Boiler installed 2021).
External to the front you will find an enclosed walled garden with gate, pathway and a gravel area with border.
To the rear of the property there are two patio areas, drying and gravel area. Garden shed including in price. Side gate providing access to shared communal close leading to front of the property.
EPC - D
Council Tax - A
Viewings by appointment
Home Report & 360 Video walk through available.
Location
Cardenden offers local amenities including, schooling, shops, supermarket, train station and takeaways. A wider range of amenities can be found in the nearby town of Kirkcaldy (approx. 6 miles). The nearby A92 offers access to Dunfermline, M90, Kirkcaldy, Glenrothes and beyond.
Ground Floor
Lounge/Dining (at widest)
10' 5'' x 19' 5'' (3.19m x 5.93m)
Kitchen (at widest)
7' 1'' x 11' 10'' (2.18m x 3.62m)
First Floor
Master Bedroom (at widest)
8' 8'' x 15' 1'' (2.67m x 4.62m)
Bedroom Two (at widest)
11' 6'' x 8' 8'' (3.53m x 2.66m)
Bathroom (at widest)
5' 5'' x 6' 2'' (1.67m x 1.89m)
Additional Information
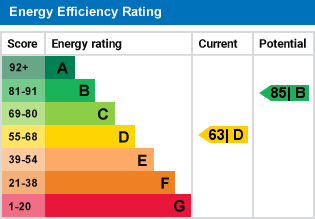
For further information on this property please call 07938 566969 or e-mail info@harleyestateagents.co.uk
MONEY LAUNDERING REGULATIONS: Intending purchasers and sellers will be asked to produce identification documentation and proof of funds via a system we pay for known as Credas (https://credas.com) Certified Digital Identity Verification Service, which is certified against the UK Government Digital Identity and Attributes Trust Framework. Via Credas we will request that you provide relevant information to allow various checks including digital identity verification. Information required from yourself for an Identity Report includes your first and last name, address and date of birth and Credas system will carry out the relevant checks/verification. Also, a photographic Identity Verification Report, which will require you to provide a current passport, driving licence or national identity card and a selfie in order to carry out a biometric analysis for verification. Along with relevant information from buyers to allow for proof of funds report. We would ask for your co-operation in order that there will be no delays.
We endeavour to provide accurate particulars from information provided by the vendor and the information provided in this brochure is believed to be correct, however, the accuracy cannot be guaranteed, they are set as a general outline only and they do not form part of any contract. All measurements, distances, floor plans and areas are approximate and for guidelines only. Whilst every attempt is made to ensure the accuracy of any floor plan, measurements of doors, windows, rooms and any other items are approximate and no responsibility is taken for any error, omission, or misstatement. The floor plan is for illustrative purposes only and should be used as such by any prospective purchaser. Any fixture, fittings mentioned in these particulars will be confirmed by the vendor if they are included in the sale or not. Please note that appliances, heating systems, services, equipment, fixtures etc have not been tested and no warranty is given or implied that these are in working order. Photographs are reproduced for general information and not be inferred that any item is included for sale with the property.
