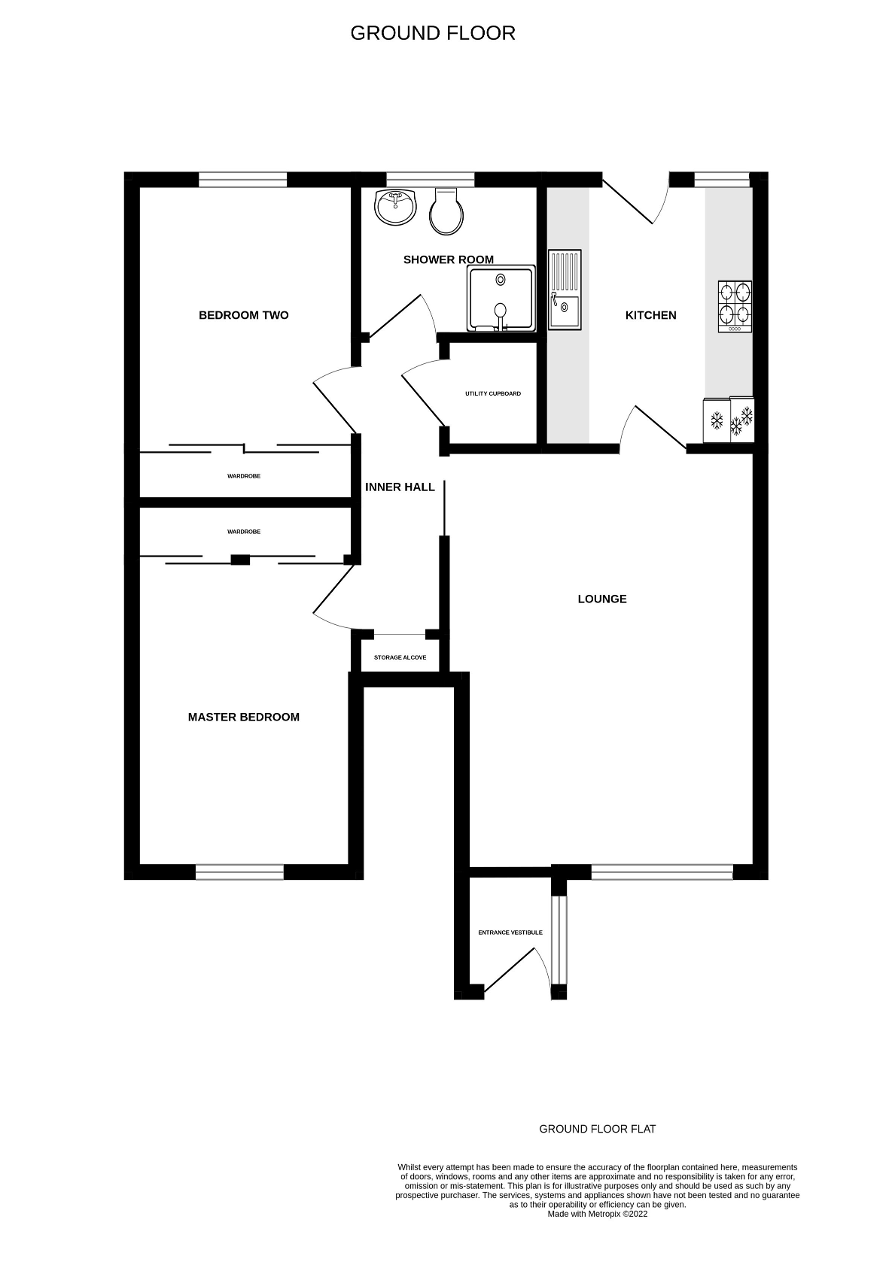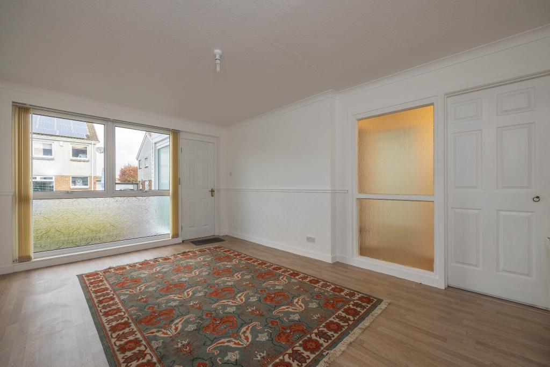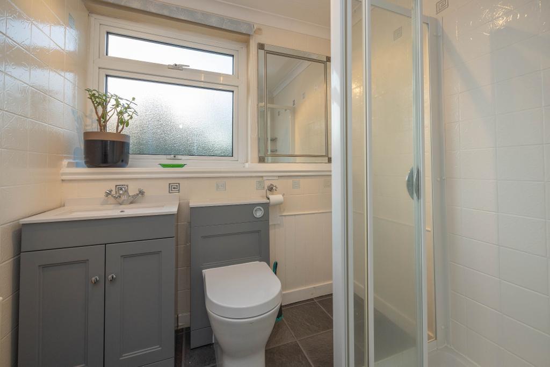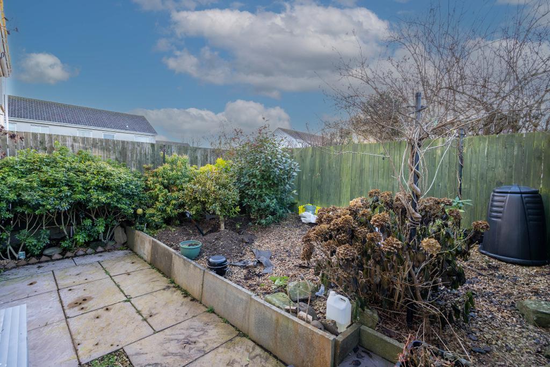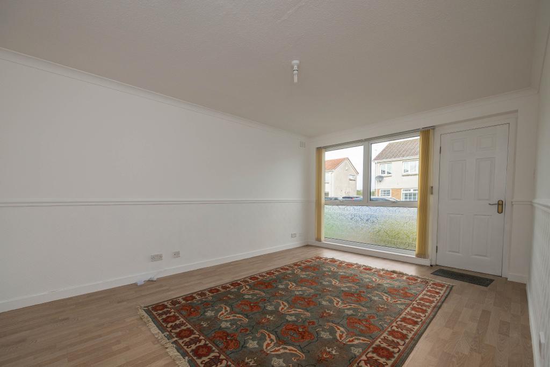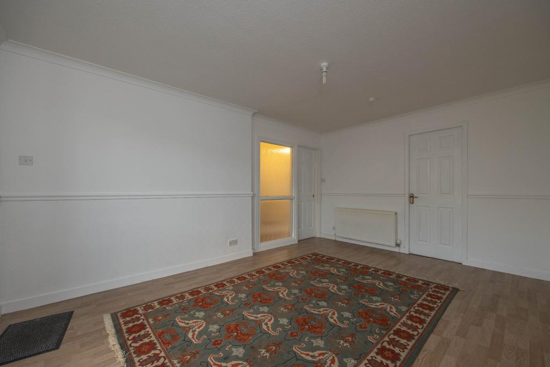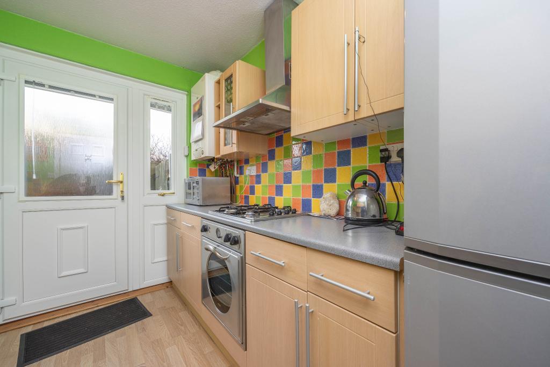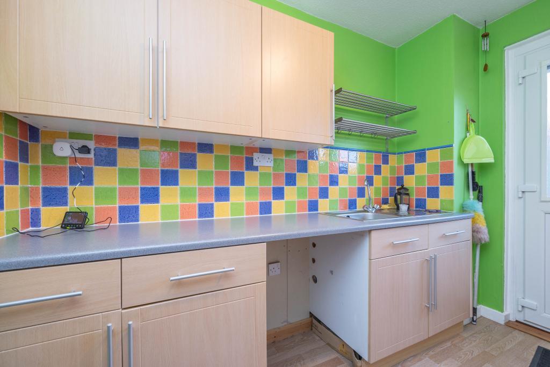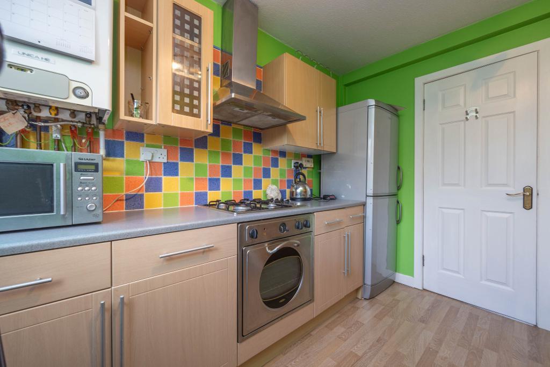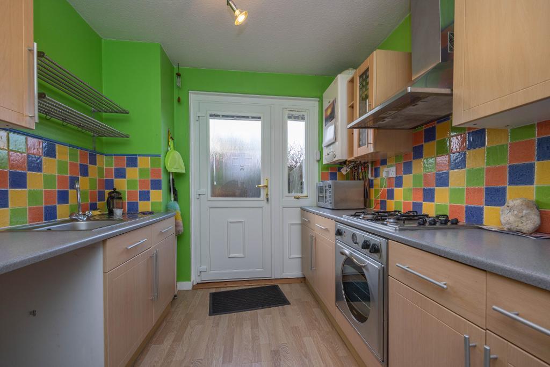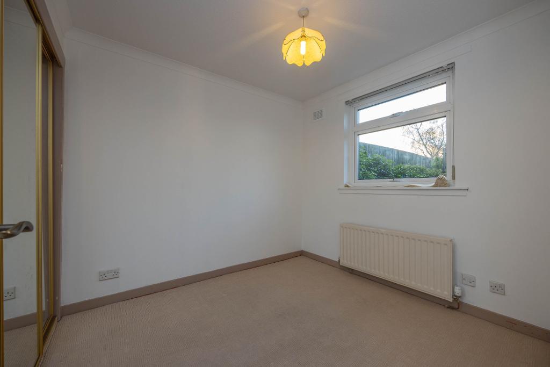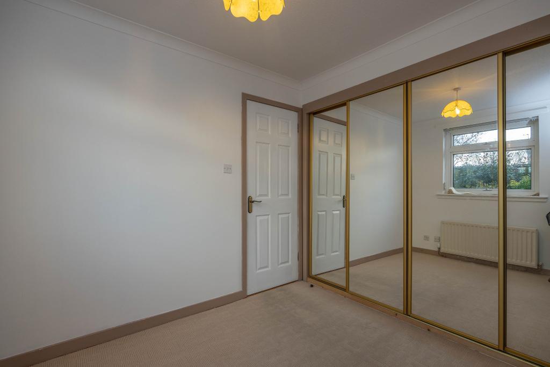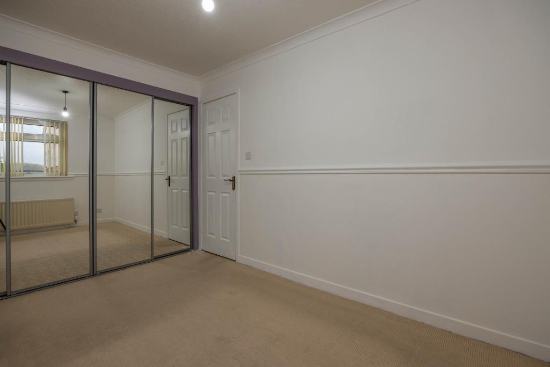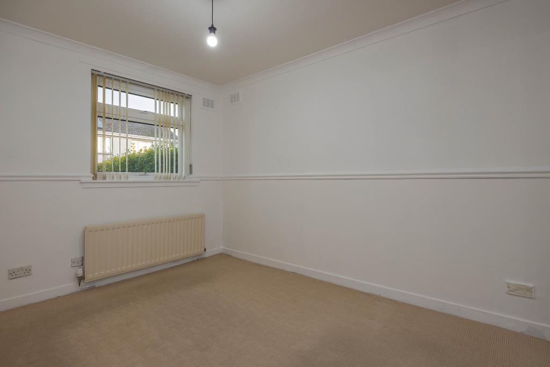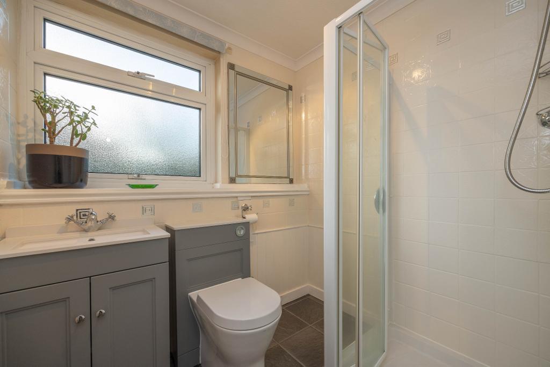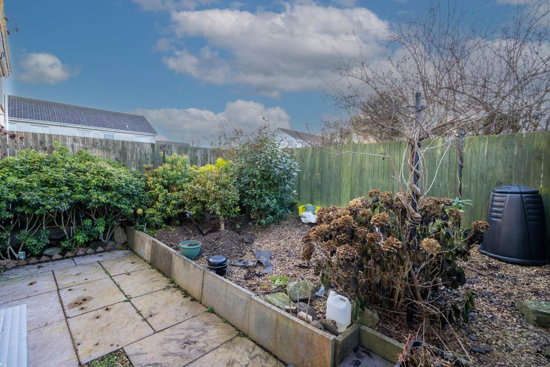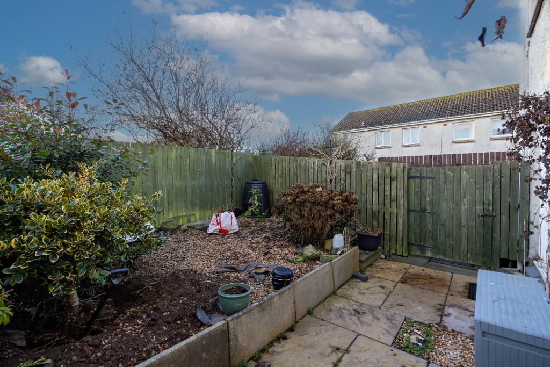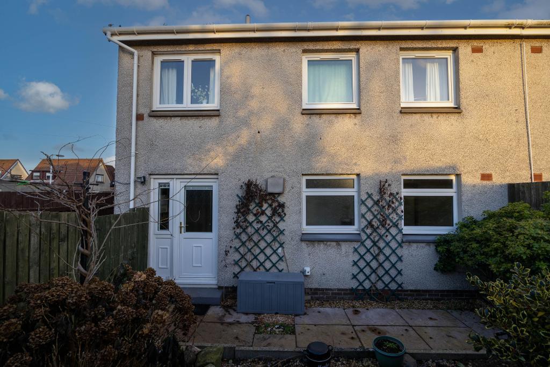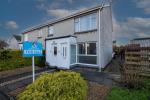Key Features
- Spacious Ground Floor Flat
- Rear Enclosed Garden
- Lounge
- Fitted Kitchen (Gas Hob & Oven)
- Two Double Bedroom
- Shower Room
- Gas Central Heating
- Double Glazing
- Garden Area to Front
- Located within Residential Area
Summary
Spacious ground floor two bedroom flat, with door access to rear enclosed garden, located within a residential area of Cairneyhill. This property will appeal to a mixture of buyers including First Time buyers, Investors or someone looking for accommodation all on one level.
A pathway leads to the main entrance door of this lovely property. On entering the property you gain access into a vestibule area with laminate fitted flooring and a glazed panel to the side, offering natural light into the vestibule area. Fitted light to ceiling. A door provides access into the lounge.
The lounge is well proportioned in size with a large double glazed window to the front allowing natural light into the lounge area. Laminate fitted flooring. Sliding door provides access to the inner hallway and a door from the lounge provides access into the kitchen.
Fitted kitchen with wall and base mounted units. Sink unit and drainer. Ample worktop space with splash back tiling. Gas hob, oven and extractor. Space and plumbing for washing machine or dishwasher. Laminate fitted flooring. Gas boiler is located within the kitchen. Slim double glazed window with integrated blind. Door provides access to the rear garden.
The Inner hallway is accessed from the lounge. Within the hallway there is an alcove area housing the electric meter and offering storage space. Fitted cupboard with space and plumbing for washing machine, the removal of the shelves above will provide space for tumble dyer, an ideal utility cupboard. Power and light.
Master bedroom is located to the front of the property. Space for double bed and free standing furniture if required. Fitted wardrobes with mirror sliding doors. Carpet to floor. Double glazed window.
Bedroom Two is located to the rear of the property with a double glazed window overlooking the garden area. Within this bedroom there is space for a double bed and free standing furniture. Fitted wardrobes with mirror sliding doors. Carpet to floor.
The shower room has been fitted with a white suite and includes a stylish grey wc unit, wash hand basin and grey matching vanity unit. Shower cubicle with mixer shower. Partial tiling to walls. Tile effect water resistant laminate flooring. Double glazed window providing natural light and ventilation.
The property benefits from gas central heating (regularly serviced with certificates) and double glazed windows. Cavity wall insulation. New consumer unit (installed 2022) and certificate.
Externally to the rear you will find an enclosed garden and side gate providing access to the communal pathway leading to the front of the property. Within the garden there is a patio and a raised gravel area with shrubs. Water butt.
To the front there is a pathway and two gravel areas offering low maintenance garden area. Water butt.
**Please note that a garage may be available by separate negotiations.***
EPC - C
Council Tax - B
Viewings Strictly by appointment
360 Video walk through & Home Report available on request.
Location
Cairneyhill is located three miles West of Dunfermline on the A994. Local amenities include local shop with post office, primary school, hairdresser/beauticians, garage, garden centre and two public houses. A wider range of amenities including bus and rail stations, can be found in the nearby town of Dunfermline.
The nearby A985 offers links to the M90, M876 and beyond. Edinburgh Airport is approx. 18.5 miles away from the property.
Ground Floor
Lounge (at widest)
11' 4'' x 15' 10'' (3.47m x 4.84m)
Kitchen (at widest)
7' 11'' x 9' 10'' (2.44m x 3.02m)
Master Bedroom (at widest)
8' 3'' x 11' 5'' (2.53m x 3.5m)
Bedroom Two (at widest)
8' 3'' x 9' 0'' (2.53m x 2.77m)
Shower Room (at widest)
6' 8'' x 5' 6'' (2.04m x 1.68m)
Additional Information
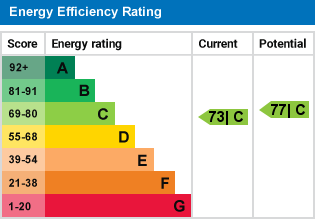
For further information on this property please call 07938 566969 or e-mail info@harleyestateagents.co.uk
MONEY LAUNDERING REGULATIONS: Intending purchasers and sellers will be asked to produce identification documentation and proof of funds via a system we pay for known as Credas (https://credas.com) Certified Digital Identity Verification Service, which is certified against the UK Government Digital Identity and Attributes Trust Framework. Via Credas we will request that you provide relevant information to allow various checks including digital identity verification. Information required from yourself for an Identity Report includes your first and last name, address and date of birth and Credas system will carry out the relevant checks/verification. Also, a photographic Identity Verification Report, which will require you to provide a current passport, driving licence or national identity card and a selfie in order to carry out a biometric analysis for verification. Along with relevant information from buyers to allow for proof of funds report. We would ask for your co-operation in order that there will be no delays.
We endeavour to provide accurate particulars from information provided by the vendor and the information provided in this brochure is believed to be correct, however, the accuracy cannot be guaranteed, they are set as a general outline only and they do not form part of any contract. All measurements, distances, floor plans and areas are approximate and for guidelines only. Whilst every attempt is made to ensure the accuracy of any floor plan, measurements of doors, windows, rooms and any other items are approximate and no responsibility is taken for any error, omission, or misstatement. The floor plan is for illustrative purposes only and should be used as such by any prospective purchaser. Any fixture, fittings mentioned in these particulars will be confirmed by the vendor if they are included in the sale or not. Please note that appliances, heating systems, services, equipment, fixtures etc have not been tested and no warranty is given or implied that these are in working order. Photographs are reproduced for general information and not be inferred that any item is included for sale with the property.
