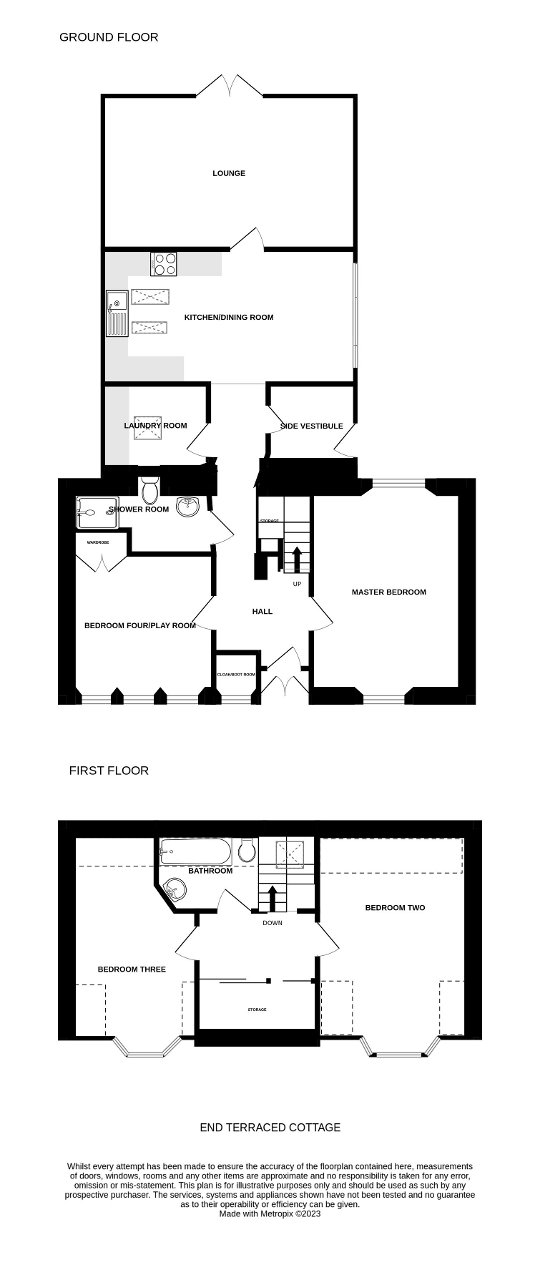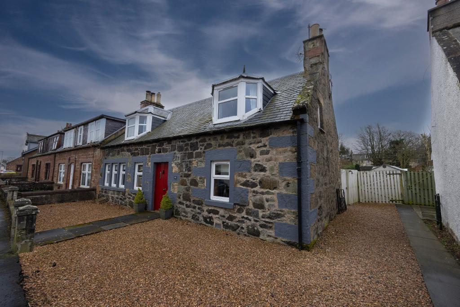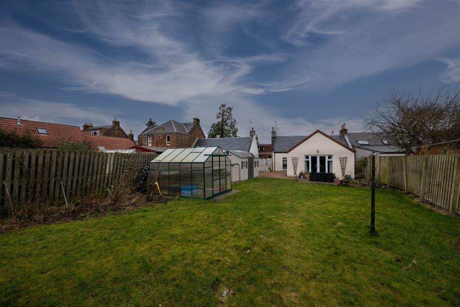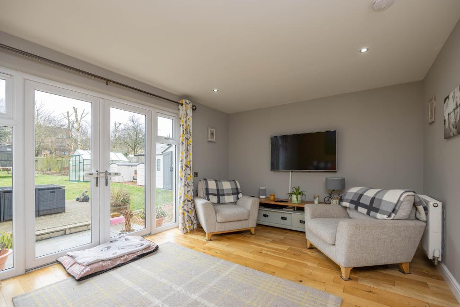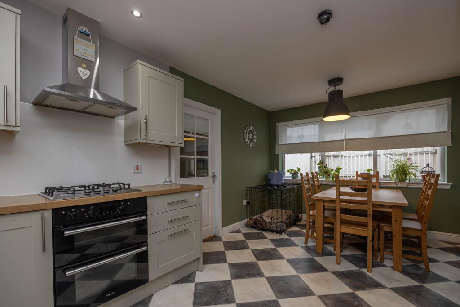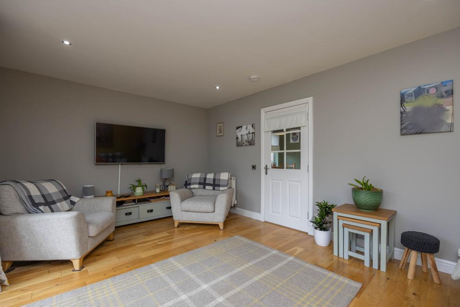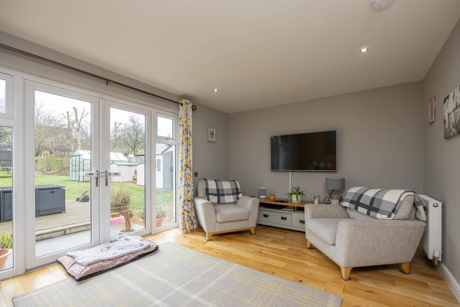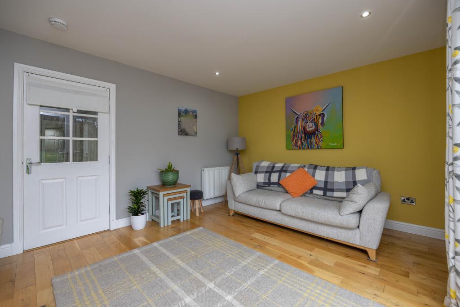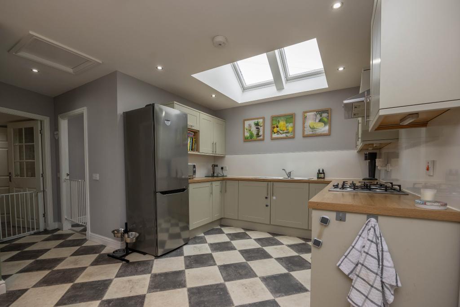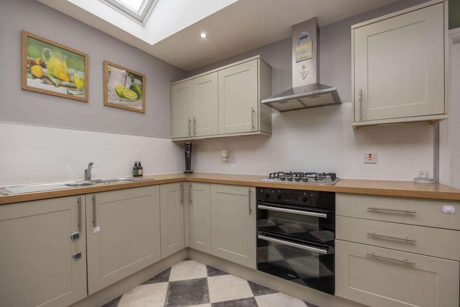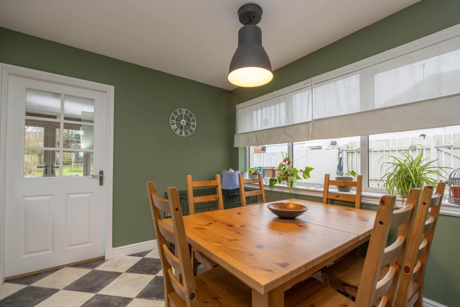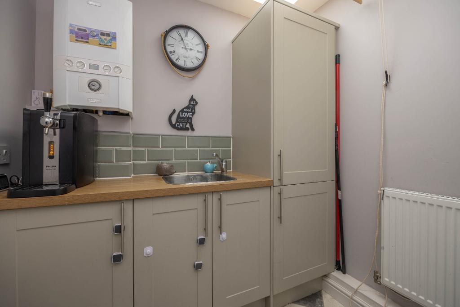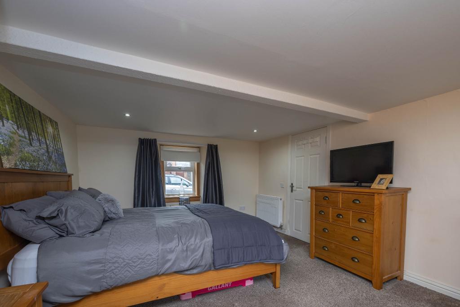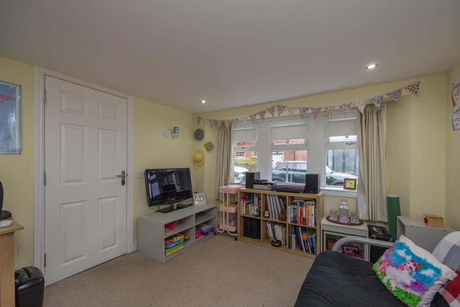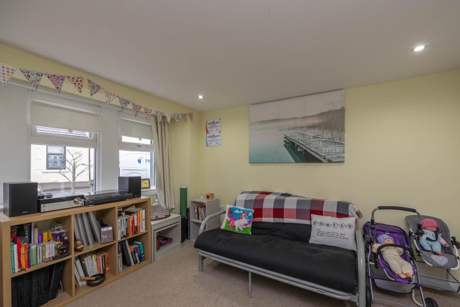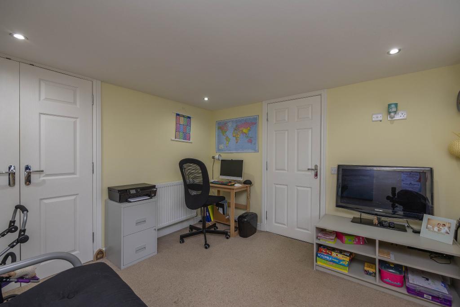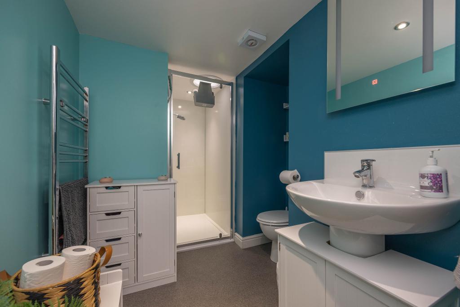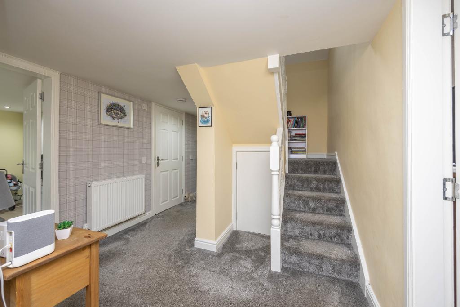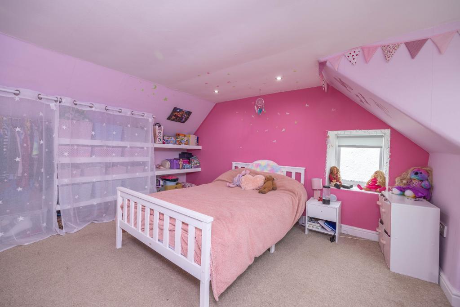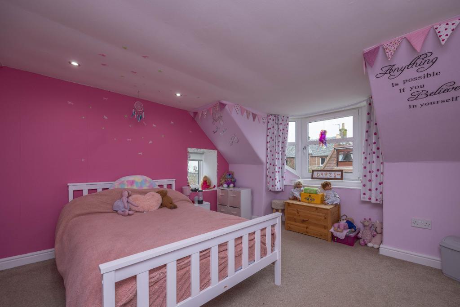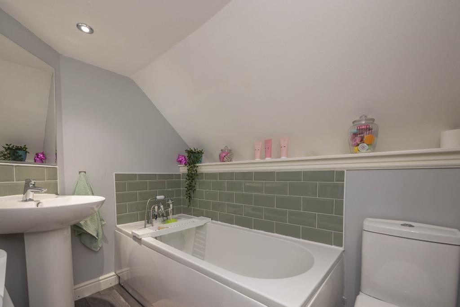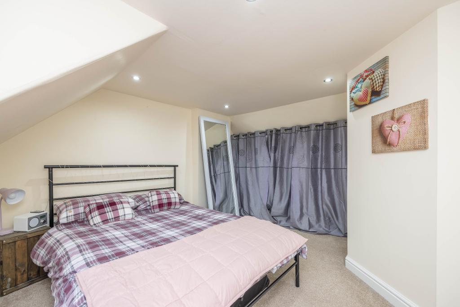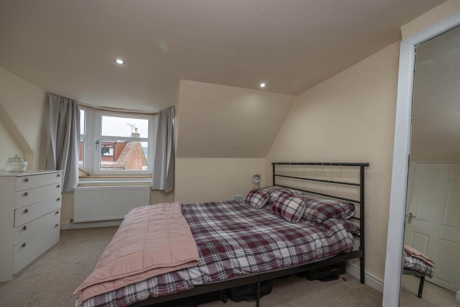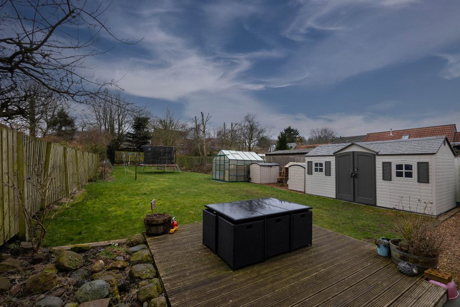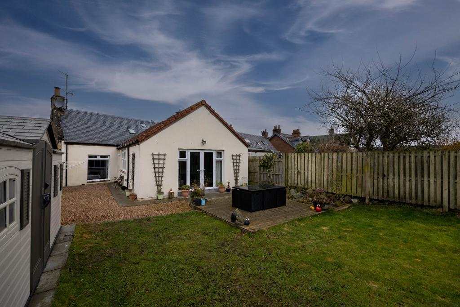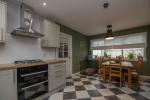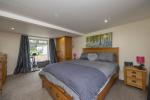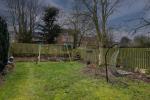Key Features
- End Terraced (Extended) Cottage
- Lounge with French Doors
- Dining Kitchen
- Laundry Room
- Four Bedrooms
- Ground Floor Shower Room
- Three Piece Bathroom
- Off Street Parking
- Generous sized Rear Garden
- Gas Central Heating & Double Glazing
Summary
***CLOSING DATE SET FOR MONDAY 13TH MARCH 2023 AT 12 NOON***
Delightful end terraced (extended) four bedroom cottage with generous sized rear garden, off street parking and the potential to create further off street parking if required. This property will appeal to a mixture of people including families.
Access is gained via storm doors, which open into an entrance vestibule and a door offers access into hallway. The hallway is carpeted and provides access to two bedrooms, shower room, dining kitchen and laundry room. A staircase leading to the upper floor accommodation. Understair cupboard providing great storage area. Boot/coat room with window.
Well-proportioned lounge offering views over rear garden. French doors provide access to the garden as well as allowing natural light into the lounge. Laminate flooring. Door provides access into the dining kitchen.
The dining kitchen is generous in size offering an ideal place to entertain or sit and relax with a coffee. Large window and two Velux windows allow an abundance of natural light into the dining kitchen. The kitchen area is fitted with wall and floor mounted units. Ample worktop space. Gas hob, electric oven and extractor. Sink unit and drainer. Plumbing for a dishwasher. Linoleum flooring. There is ample space for dining furniture in front of the large window overlooking the side garden area. Door provides access to side vestibule.
The side vestibule offers space for shoe & coat stand if required. Linoleum flooring. Door provides access to the side garden area.
Laundry room with space, plumbing for washing machine and tumble dryer. Floor mounted units, worktop and splash back tiling. Clothes pulley. Linoleum flooring.
The master bedroom is generous in size with floor to ceiling window offering views to side garden, towards the rear garden. Ample space for double bed and free standing furniture. Window to front. Carpet to floor.
Bedroom four is presently being utilised as a child's playroom. Triple window formation overlooking the front. Fitted wardrobe and carpet to floor. Ample space for a double bed if your preference is to utilize this room as a fourth bedroom.
Spacious shower room includes, wc, wash hand basin with fitted mirror above, shower enclosure with mixer shower, wet wall panelling, sun tunnel and glazed shower door. Linoleum flooring.
Carpeted staircase with Velux window providing natural light into the staircase area, leads to the upper floor landing which provides access to two bedrooms and bathroom. Large, fitted cupboard with sliding doors offer an abundance of storage.
Bedroom two and three each offer space for double bed and freestanding furniture. Both bedrooms have a dormer window formation offering partial views over rooftops towards nearby farmland. Bedroom two has a window with deep window sill to side. Within the bedrooms shelving and hanging rails have been fitted within the eaves (to one side of each room) offering space for clothing. Carpet to floor in both rooms.
Family bathroom includes wc, wash hand basin and bath with bath shower mixer. Coloured splash back tiling round bath and wash hand basin adds a splash of colour to the room. Towel style radiator. Sun tunnel. Laminate flooring.
Gas central heating and double glazing.
Generous sized enclosed rear garden laid mostly to lawn, with patio, raised decking and gravel drying area. Greenhouse and garden shed. External water tap and electricity outlet. Gates provide access to side gravel area which leads to the front of the property. Potential to generate vehicular access into the rear side garden area to generate further off street parking if required.
Gravel areas providing off street parking to front.
EPC - D
Council Tax- D
Viewings Strictly by appointment
360 Video walk through and Home Report are available on request.
Location
Strathmiglo offers primary schooling, GP surgery, hairdresser, local grocery store, village tavern and bowling club. The village is situated off the A91 ideal for travel to Perth, Glenrothes, Cupar, Kinross and Dunfermline. Glasgow and Edinburgh are approximately one hour"s driveway, and Stirling being approximately 50 minutes" drive away.
Ground Floor
Lounge (at widest)
17' 9'' x 11' 5'' (5.43m x 3.49m)
Dining Kitchen (at widest)
18' 2'' x 10' 2'' (5.56m x 3.13m)
Laundry Room (at widest)
6' 8'' x 7' 1'' (2.06m x 2.16m)
Master Bedroom (at widest)
11' 4'' x 15' 1'' (3.47m x 4.61m)
Bedroom Four/PlayRoom (at widest)
10' 4'' x 10' 1'' (3.16m x 3.09m)
Shower Room (at widest)
6' 2'' x 6' 10'' (1.89m x 2.1m)
First Floor
Bedroom Two (at widest)
11' 3'' x 11' 3'' (3.44m x 3.43m)
Bedroom Three (at widest)
10' 9'' x 11' 8'' (3.29m x 3.56m)
Bathroom (at widest)
4' 11'' x 7' 9'' (1.52m x 2.38m)
Additional Information
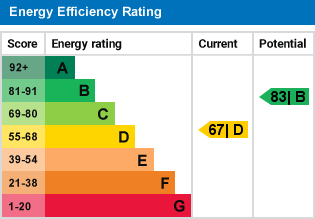
For further information on this property please call 07938 566969 or e-mail info@harleyestateagents.co.uk
MONEY LAUNDERING REGULATIONS: Intending purchasers and sellers will be asked to produce identification documentation and proof of funds via a system we pay for known as Credas (https://credas.com) Certified Digital Identity Verification Service, which is certified against the UK Government Digital Identity and Attributes Trust Framework. Via Credas we will request that you provide relevant information to allow various checks including digital identity verification. Information required from yourself for an Identity Report includes your first and last name, address and date of birth and Credas system will carry out the relevant checks/verification. Also, a photographic Identity Verification Report, which will require you to provide a current passport, driving licence or national identity card and a selfie in order to carry out a biometric analysis for verification. Along with relevant information from buyers to allow for proof of funds report. We would ask for your co-operation in order that there will be no delays.
We endeavour to provide accurate particulars from information provided by the vendor and the information provided in this brochure is believed to be correct, however, the accuracy cannot be guaranteed, they are set as a general outline only and they do not form part of any contract. All measurements, distances, floor plans and areas are approximate and for guidelines only. Whilst every attempt is made to ensure the accuracy of any floor plan, measurements of doors, windows, rooms and any other items are approximate and no responsibility is taken for any error, omission, or misstatement. The floor plan is for illustrative purposes only and should be used as such by any prospective purchaser. Any fixture, fittings mentioned in these particulars will be confirmed by the vendor if they are included in the sale or not. Please note that appliances, heating systems, services, equipment, fixtures etc have not been tested and no warranty is given or implied that these are in working order. Photographs are reproduced for general information and not be inferred that any item is included for sale with the property.
