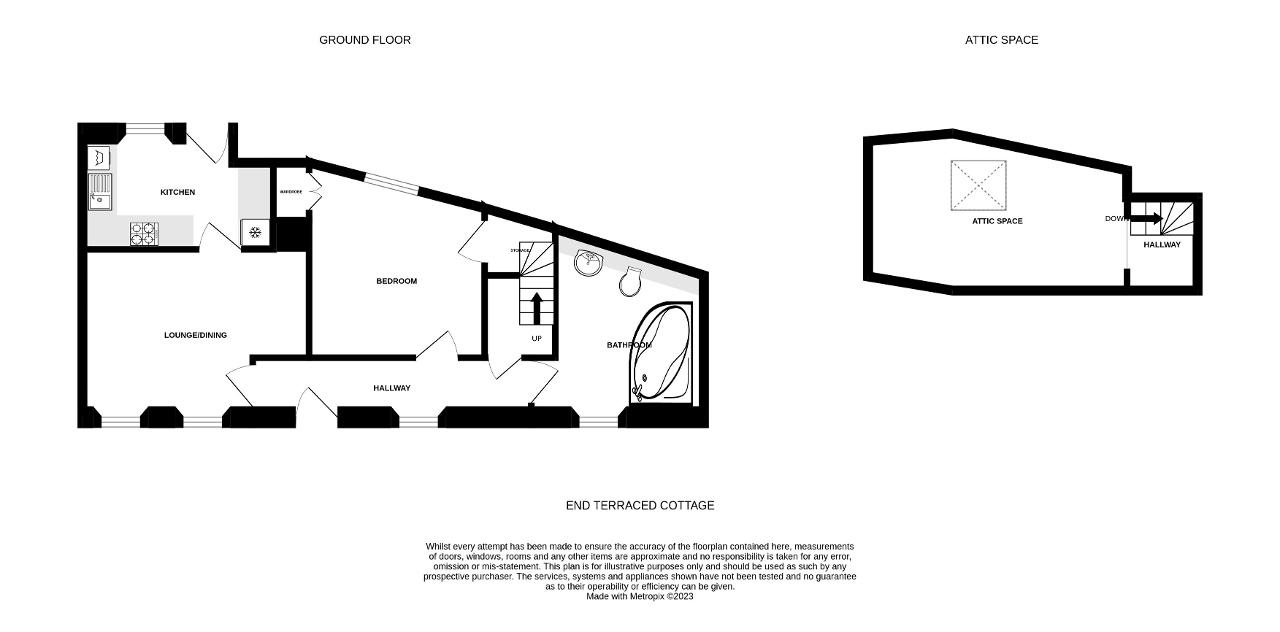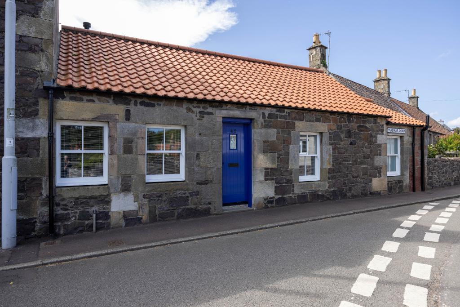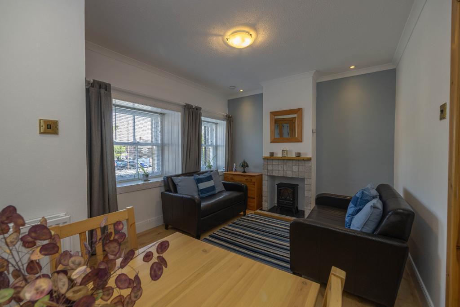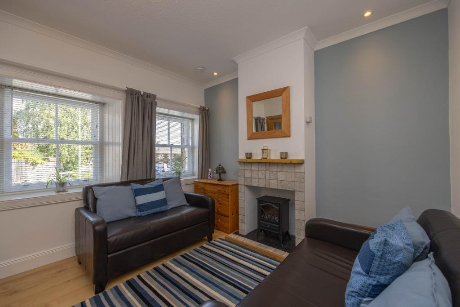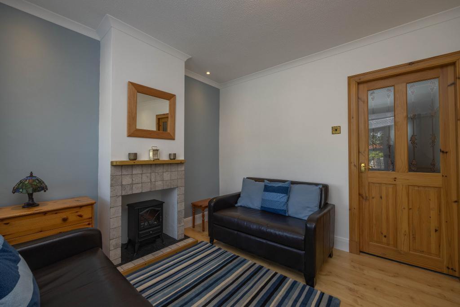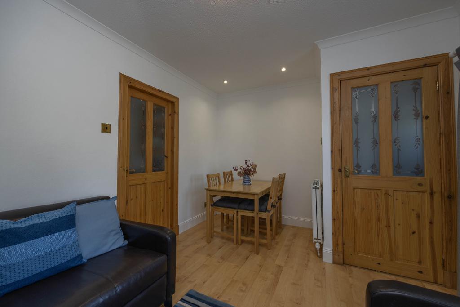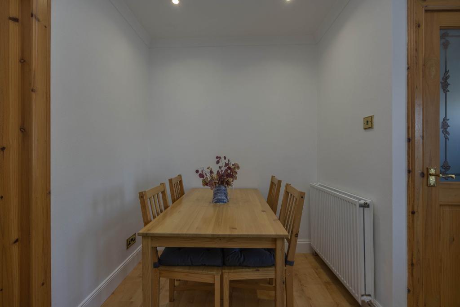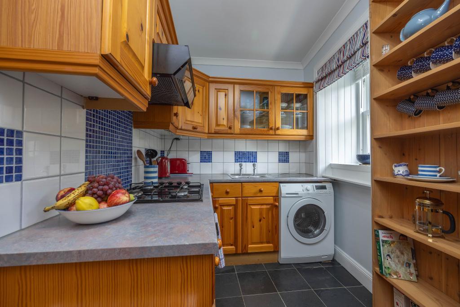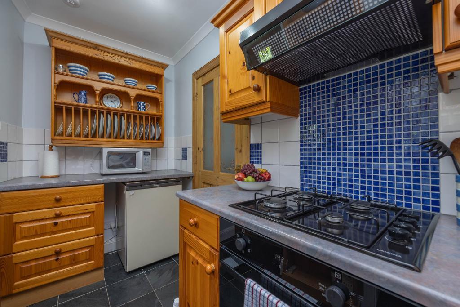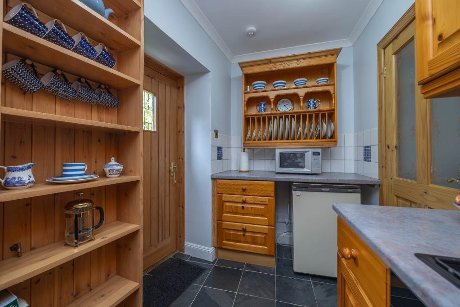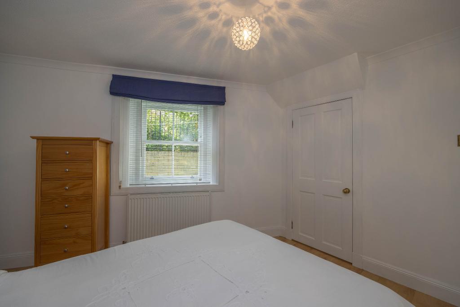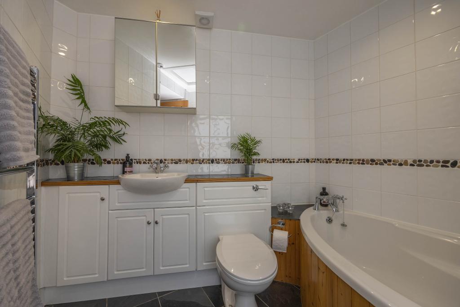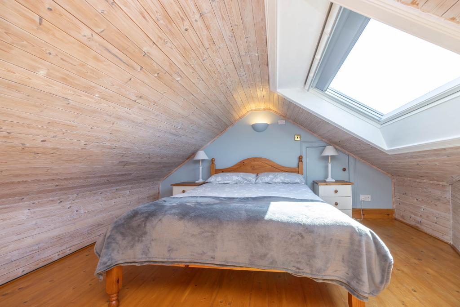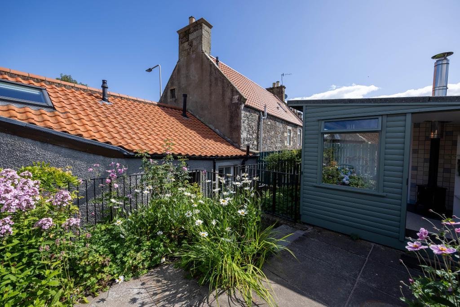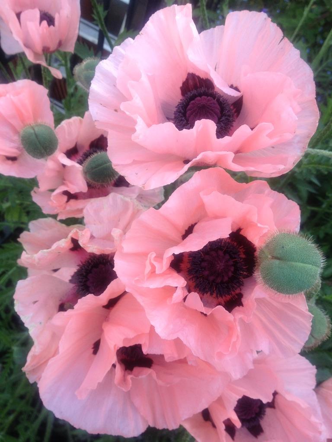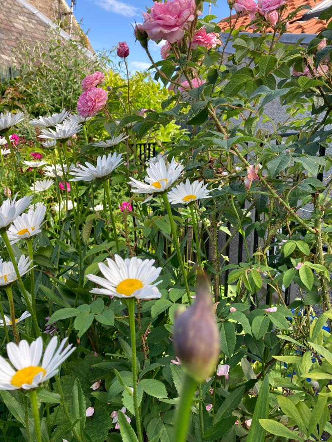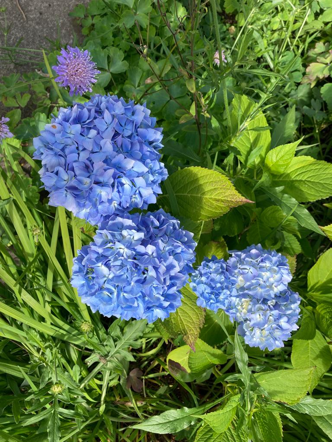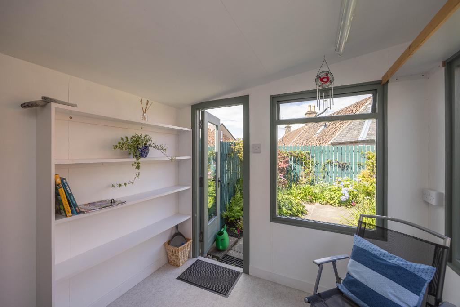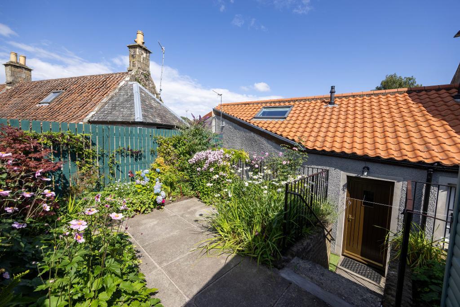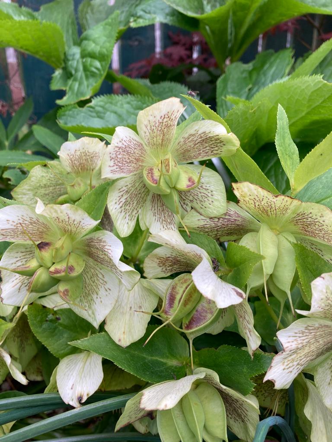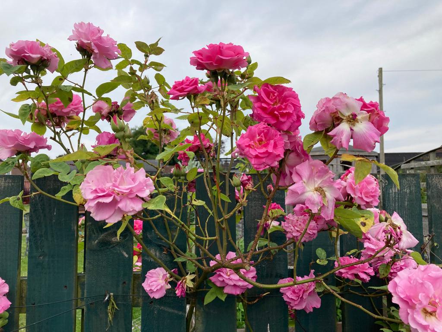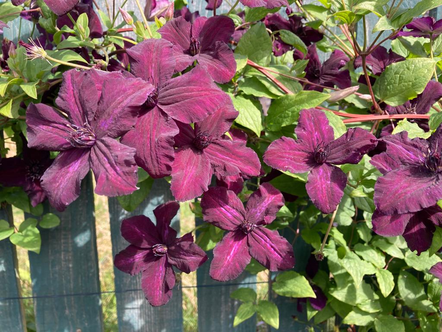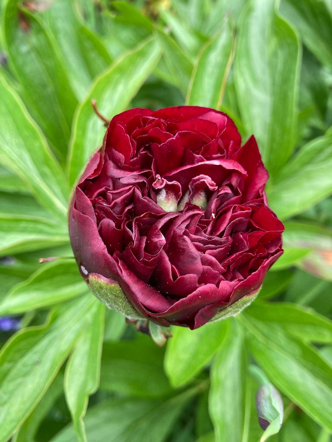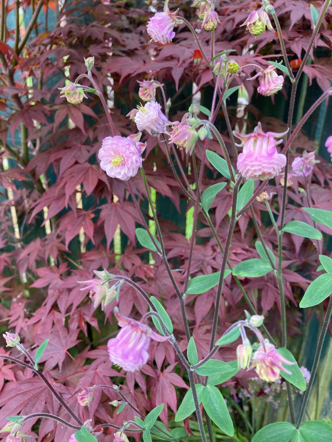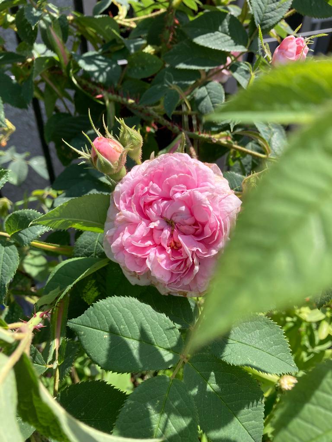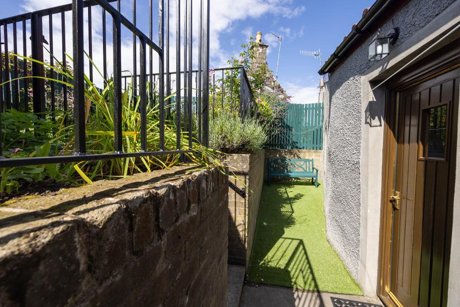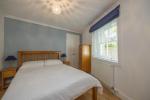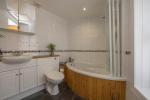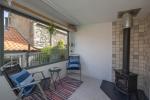Key Features
- Charming C Listed Cottage
- Lounge with Dining Space
- Fitted Kitchen
- Double Bedroom
- Bathroom with Shower over Bath
- Double Glazed Sash & Case Windows
- Attic Space with Fitted Velux Window
- Gas Central Heating
- Enclosed Rear Garden
- Summerhouse with woodburner
Summary
**Unexpectedly back on the Market***
Charming C Listed end terraced cottage, with enclosed rear garden and summerhouse, located within conservation area of the popular village of Auchtermuchty. This beautiful cottage has been finished to a high standard and is in move in condition. Countryside walks nearby.
Access to the property is gained via an attractive door, into a bright hallway with timber paneling to dado height, sash and case window with a deep windowsill add character to this lovely hallway. Doors within the hallway provide access to the lounge/dining, bedroom, bathroom and a timber staircase leads to the floored attic space. Laminate flooring. Partial tiled floor to entrance area of hallway.
Delightful lounge with feature area offering space for the electric stove, which is included in the sale. Within the lounge there is space for a dining table and chairs if required. Two sash and case windows overlooking the front as well as providing natural light into the lounge area. Laminate fitted flooring. Door provides access into the kitchen.
The kitchen is fitted with wall and floor mounted units. Splash back tiling and ample work top space. Sink and drainer. Gas hob, electric oven and extractor. Fitted wooden shelving display area. Washing machine and fridge included in the sale. Sash and case window with deep windowsill looking out to rear garden. Tiling to floor.
The bedroom is located to the rear of the property and offers space for a double bed and free standing furniture if required. Cupboard providing understairs storage area. Fitted wardrobe with shelf and hanging rail. Sash and case window overlooking rear patio area. Laminate flooring
Spacious bathroom with under floor heating, tiling to walls and floor. Combination wc and sink unit with display area above. Fitted bathroom cabinet with mirror doors. Corner bath with mixer shower above and folding shower screen. Towel style radiator. Sash and case window offering natural light and ventilation.
Door from the hallway provides access to a timber staircase leading to the floored attic space and area to side with fixed coat hooks. Laminate flooring. The attic space has been finished in timber paneling, with Velux window allowing natural light into the attic space. There is power, light, tv aerial cable and radiator within the attic space. Eaves cupboard providing storage area. Fixed shelf area. Timber stair rail.
The property benefits from gas central heating. Windows are mostly of traditional style timber sash and case with sealed unit double glazing, there is a Velux double glazed roof light to the attic room.
To the rear you will find a patio area with Astro turf fitted to one side and washing line above. Steps lead up to the raised patio garden area which enjoys the sun throughout the day, being an ideal spot to sit and relax. The garden is planted with cottage garden herbs, bulbs, perennials including roses, peonies, poppies, anemones, wisteria, agapanthus, ceanothus, Japanese maples, clematis and lavender.
Summer house with wood burning stove, power, light and two glazed windows. The summerhouse can be utilised for a mixture of purposes including work from home space. Linoleum flooring.
EPC C
Council Tax B
Viewings Strictly by appointment
360 Video walk through & Home Report available on request.
Location
Auchtermuchty offers primary schooling, GP health centre, dentist, chemist, post office, convenience store, Co-op, restaurant, bowling club, hairdressers, barber, dog grooming salon, The Old Barn Coffee Shop and takeaways. Various walks can be found in and around Auchtermuchty. The town is ideally situated for travel to Perth, Newburgh, St. Andrews, Cupar, Glenrothes, Kirkcaldy and Dundee via road networks. Glasgow and Edinburgh are approximately one hours drive away, and Stirling is approximately 50 minutes" drive away. There are train Stations in Ladybank and Cupar.
Ground Floor
Lounge/Dining (at widest)
13' 8'' x 9' 11'' (4.18m x 3.03m)
Kitchen (at widest)
11' 3'' x 6' 11'' (3.44m x 2.12m)
Bedroom (at widest)
10' 7'' x 10' 11'' (3.25m x 3.35m)
Bathroom (at widest)
9' 2'' x 8' 9'' (2.8m x 2.68m)
Additional Information
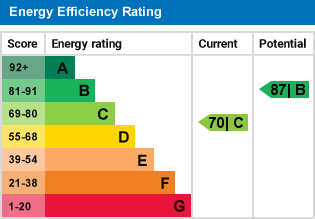
For further information on this property please call 07938 566969 or e-mail info@harleyestateagents.co.uk
MONEY LAUNDERING REGULATIONS: Intending purchasers and sellers will be asked to produce identification documentation and proof of funds via a system we pay for known as Credas (https://credas.com) Certified Digital Identity Verification Service, which is certified against the UK Government Digital Identity and Attributes Trust Framework. Via Credas we will request that you provide relevant information to allow various checks including digital identity verification. Information required from yourself for an Identity Report includes your first and last name, address and date of birth and Credas system will carry out the relevant checks/verification. Also, a photographic Identity Verification Report, which will require you to provide a current passport, driving licence or national identity card and a selfie in order to carry out a biometric analysis for verification. Along with relevant information from buyers to allow for proof of funds report. We would ask for your co-operation in order that there will be no delays.
We endeavour to provide accurate particulars from information provided by the vendor and the information provided in this brochure is believed to be correct, however, the accuracy cannot be guaranteed, they are set as a general outline only and they do not form part of any contract. All measurements, distances, floor plans and areas are approximate and for guidelines only. Whilst every attempt is made to ensure the accuracy of any floor plan, measurements of doors, windows, rooms and any other items are approximate and no responsibility is taken for any error, omission, or misstatement. The floor plan is for illustrative purposes only and should be used as such by any prospective purchaser. Any fixture, fittings mentioned in these particulars will be confirmed by the vendor if they are included in the sale or not. Please note that appliances, heating systems, services, equipment, fixtures etc have not been tested and no warranty is given or implied that these are in working order. Photographs are reproduced for general information and not be inferred that any item is included for sale with the property.
