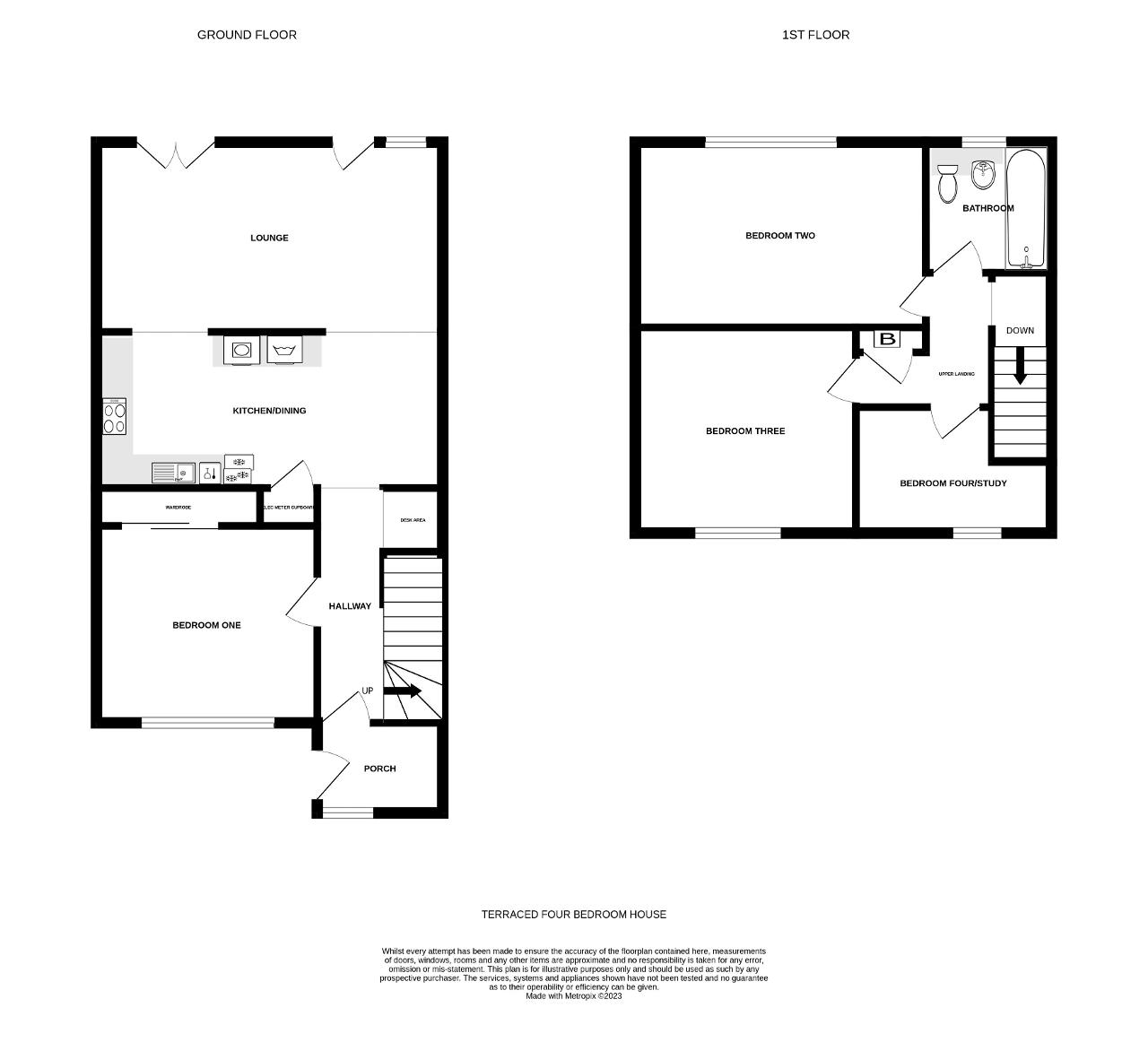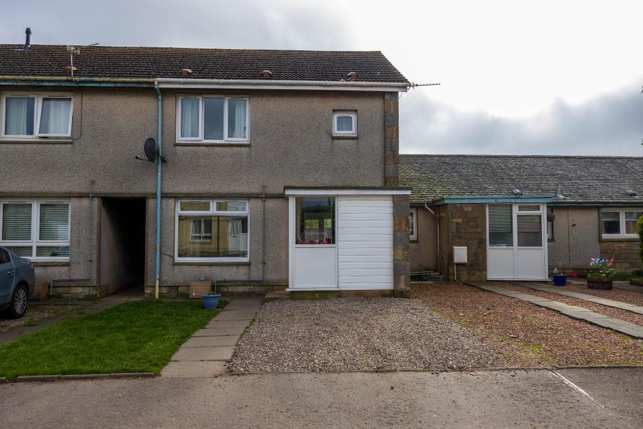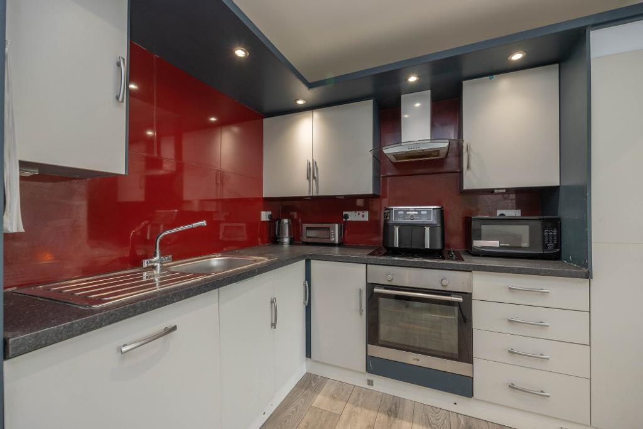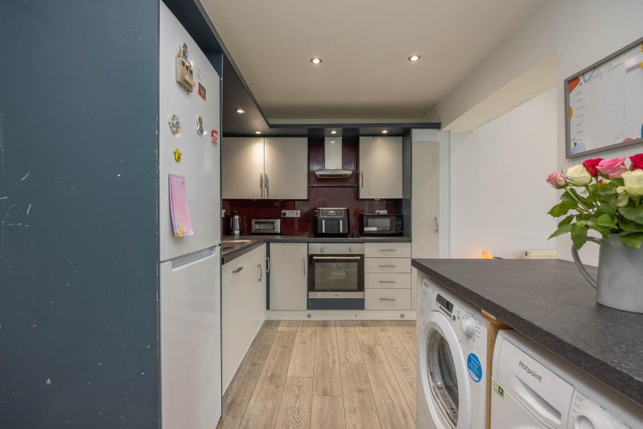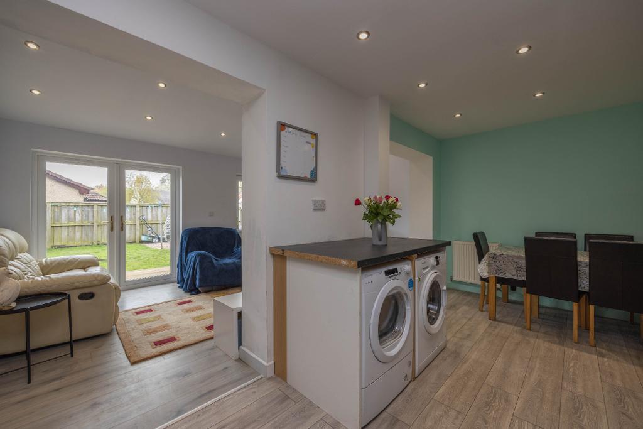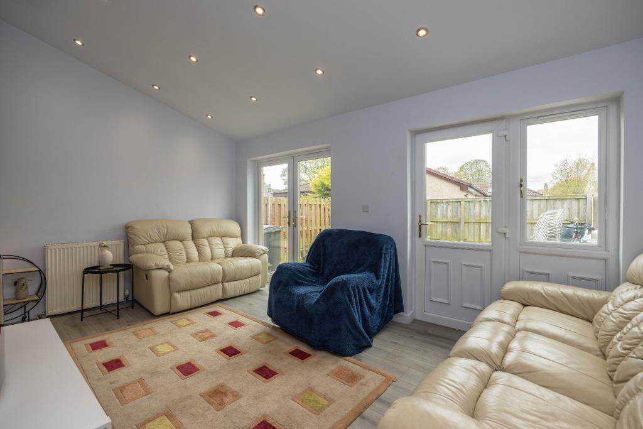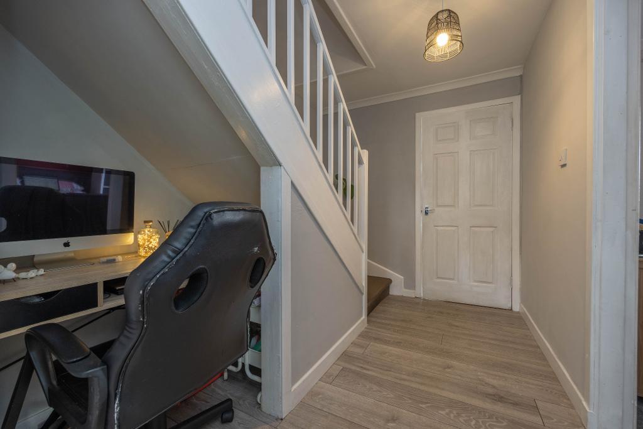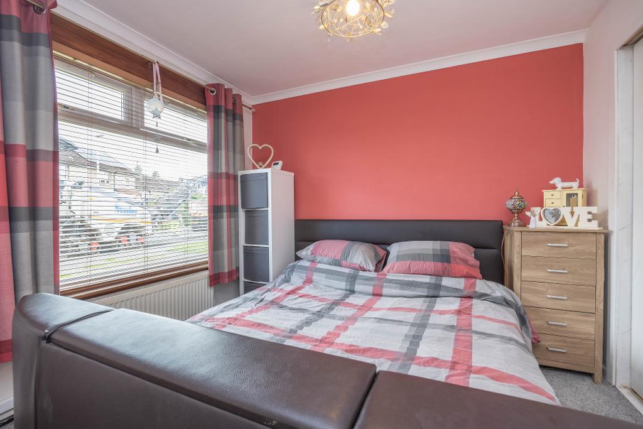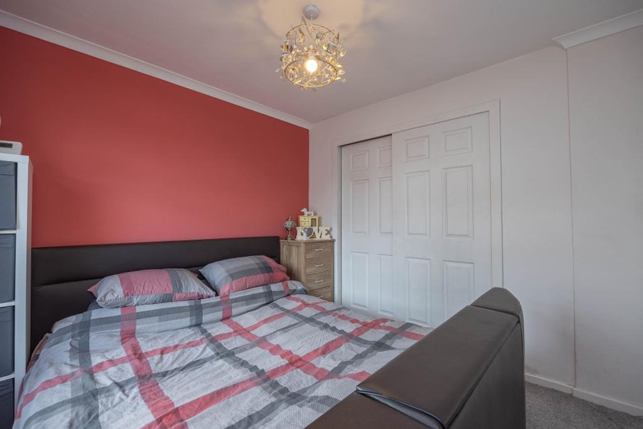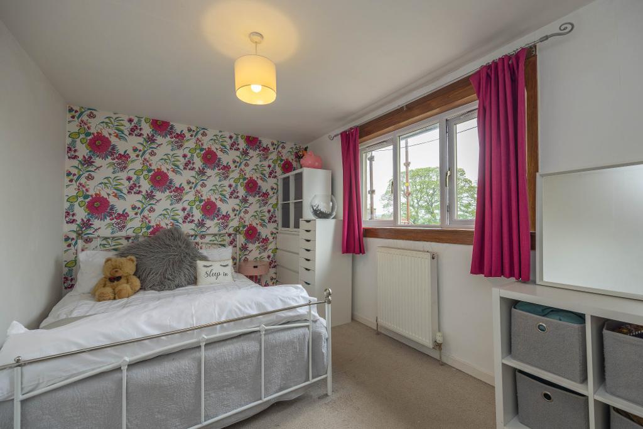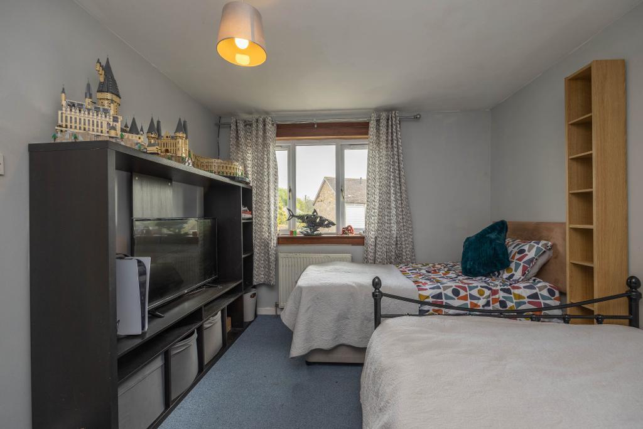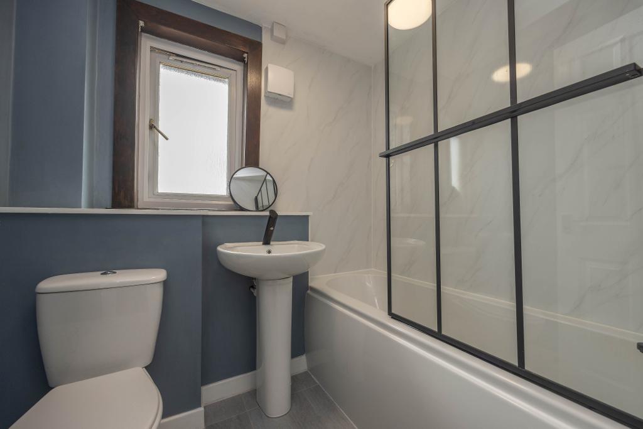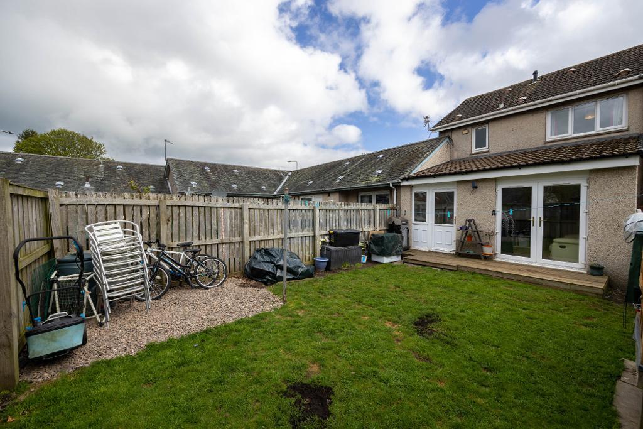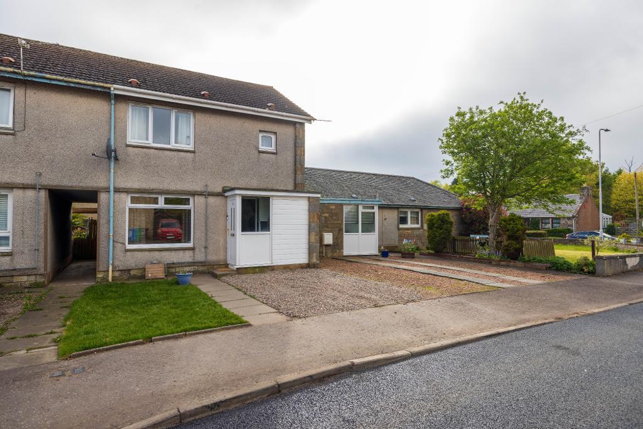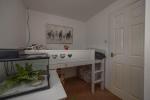Key Features
- Well Presented Terraced House (extended)
- Access to Rear Garden via Shared Pend
- Lounge with French Doors to Rear Garden
- Kitchen/Dining with Appliances
- Four Bedrooms(Three Double & One Single)
- Family Bathroom with Shower over Bath
- Versatile Accommodation
- Double Glazing. Gas Central Heating
- Garden to Front & Enclosed Rear Garden
- Off Street Parking
Summary
Well-presented mid terraced (extended) family home offering four bedrooms (three double & one single/office), off street parking and access to rear garden via shared pend. This property is located in a quiet location within the village of Dairsie and will appeal to a mixture of buyers.
Entry is gained into a bright spacious entrance porch, with ample space for cloak and shoe stands if required. Window providing natural light into the porch area. Laminate fitted flooring. A door opens into the hallway.
The hallway provides access to the ground floor bedroom, dining kitchen/lounge and a carpeted staircase leads to the upper floor accommodation. Understairs area which is being utilised as a work from home station at the moment. Laminate fitted flooring.
The kitchen area is fitted with floor and wall mounted units. Sink unit and drainer. Ample worktop space with splash back paneling. Electric hob, oven and extractor fan. Fridge Freezer, washing machine and tumble dryer. Integrated dishwasher. Ample space for table and chairs within the dining area. Laminate fitted flooring. Recessed downlights to ceiling. Cupboard housing the electric meter and providing storage area above. The kitchen/dining is open plan to the lounge.
The lounge is within the rear extension part of this home, lovely and bright with French doors providing natural light, also access to the rear garden. High ceiling with recessed downlights. Feature electric fire. Door providing access to rear garden. Window overlooking the rear. Laminate flooring.
Ground floor bedroom is generous in size, offering ample space for double bed and free-standing furniture if required. Fitted wardrobe. Window overlooking the front of the property. Carpet to floor.
Carpeted staircase leads to upper floor landing, which provides access to three bedrooms and bathroom. Cupboard housing gas central heating boiler. Hatch to attic area.
Bedroom two is spacious in size and is located to the rear of the property. Window providing natural light and partial farmland views over rooftops. Ample space for double bed and free-standing furniture. Feature wallpaper to one wall. Carpet to floor.
Bedroom three is another spacious double bedroom, with a double bed and single bed in situ at the moment. Space for free standing furniture is required. Window overlooking front. Carpet to floor.
Bedroom four is an ideal single bedroom, however, can be utilised as a study/home office if required. Fitted carpet to floor.
Family bathroom comprises wc, wash hand basin with modern mixer tap, bath with electric shower and stylish shower screen. Wet wall panelling to walls round bath area. Shelf display area. Towel style radiator. Tiling to floor. Window offering natural light and ventilation.
Externally you will find an enclosed rear garden with lawn and drying area.
Raised decking area ideal spot to sit and relax. Gate to side provides access to the shared pend leading round to the front of the property.
To the front there is off street parking and a lawn area.
The property benefits from gas central heating (boiler installed 2021) and double glazing.
EPC : C
Council Tax Band: B
Viewings Strictly by appointment
Video walk through & Home Report available on request please contact us.
Location
Dairsie is a small village located approx. three miles from Cupar on the A91 Stirling to St. Andrews Road, ideal for travel to Cupar, Dundee (approx. 10.8 miles) and St. Andrews (approx. 7 miles).
Within the village of Dairsie there is a local primary school, garage, shop and restaurant. A wider range of amenities including supermarkets, eateries, hairdressers/beauticians, schooling and railway station can be found in Cupar. St. Andrews the "home of golf" also offers a good range of amenities including schooling, university, eateries, shops, cinema and beach.
Coastal villages of Anstruther and Elie are approx. thirty min drive away.
Ground Floor
Lounge
16' 2'' x 9' 7'' (4.95m x 2.94m)
Kitchen/Dining
17' 8'' x 7' 11'' (5.41m x 2.44m)
Bedroom One
10' 3'' x 9' 10'' (3.14m x 3.02m)
First Floor
Bedroom Two
8' 9'' x 13' 1'' (2.69m x 4.02m)
Bedroom Three
11' 3'' x 10' 0'' (3.44m x 3.08m)
Bedroom Four/Study
6' 8'' x 9' 10'' (2.06m x 3m)
Bathroom
5' 5'' x 6' 7'' (1.66m x 2.03m)
Additional Information
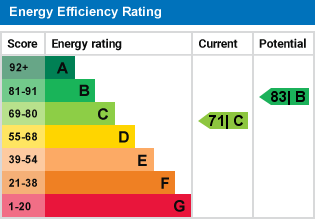
For further information on this property please call 07938 566969 or e-mail info@harleyestateagents.co.uk
MONEY LAUNDERING REGULATIONS: Intending purchasers and sellers will be asked to produce identification documentation and proof of funds via a system we pay for known as Credas (https://credas.com) Certified Digital Identity Verification Service, which is certified against the UK Government Digital Identity and Attributes Trust Framework. Via Credas we will request that you provide relevant information to allow various checks including digital identity verification. Information required from yourself for an Identity Report includes your first and last name, address and date of birth and Credas system will carry out the relevant checks/verification. Also, a photographic Identity Verification Report, which will require you to provide a current passport, driving licence or national identity card and a selfie in order to carry out a biometric analysis for verification. Along with relevant information from buyers to allow for proof of funds report. We would ask for your co-operation in order that there will be no delays.
We endeavour to provide accurate particulars from information provided by the vendor and the information provided in this brochure is believed to be correct, however, the accuracy cannot be guaranteed, they are set as a general outline only and they do not form part of any contract. All measurements, distances, floor plans and areas are approximate and for guidelines only. Whilst every attempt is made to ensure the accuracy of any floor plan, measurements of doors, windows, rooms and any other items are approximate and no responsibility is taken for any error, omission, or misstatement. The floor plan is for illustrative purposes only and should be used as such by any prospective purchaser. Any fixture, fittings mentioned in these particulars will be confirmed by the vendor if they are included in the sale or not. Please note that appliances, heating systems, services, equipment, fixtures etc have not been tested and no warranty is given or implied that these are in working order. Photographs are reproduced for general information and not be inferred that any item is included for sale with the property.
