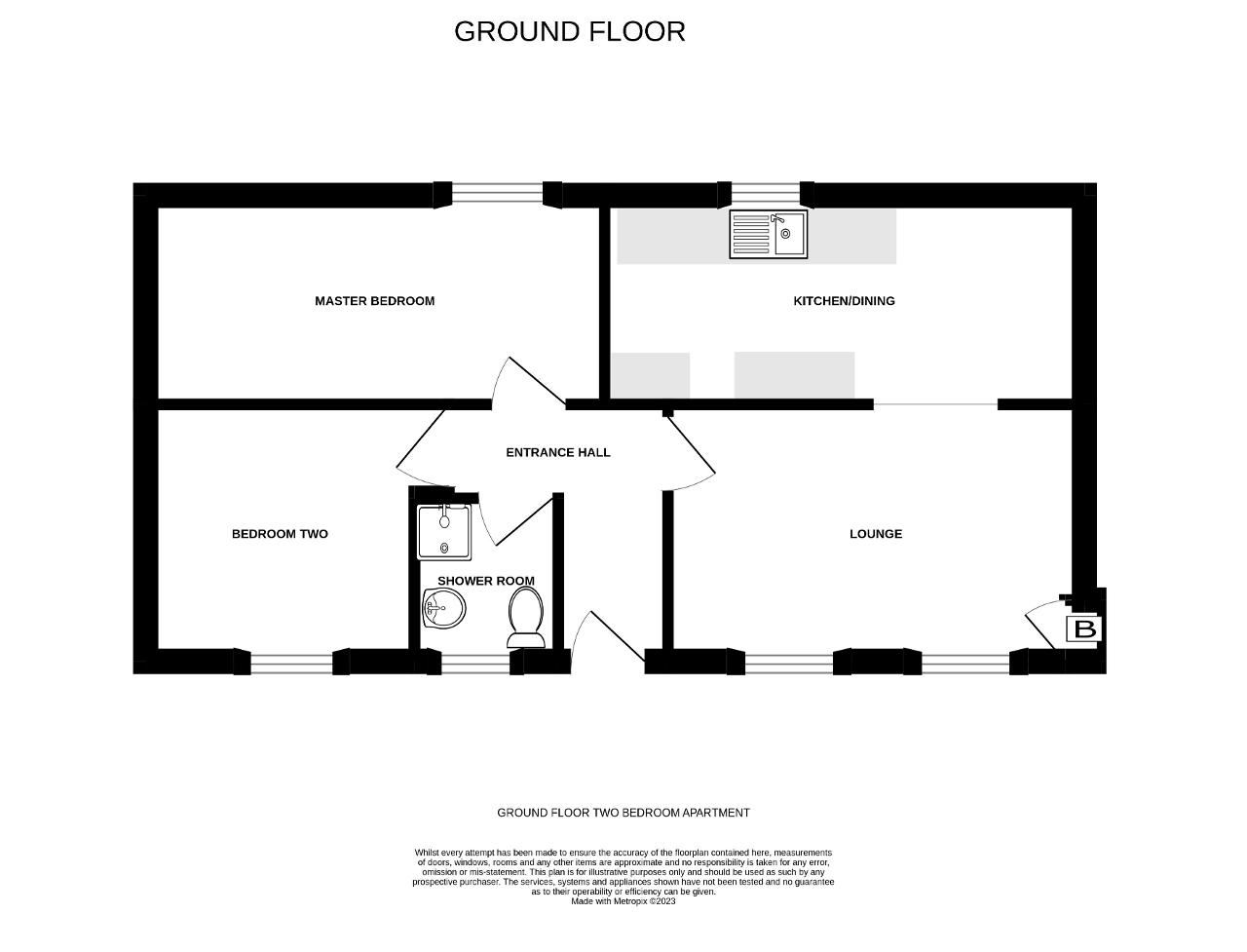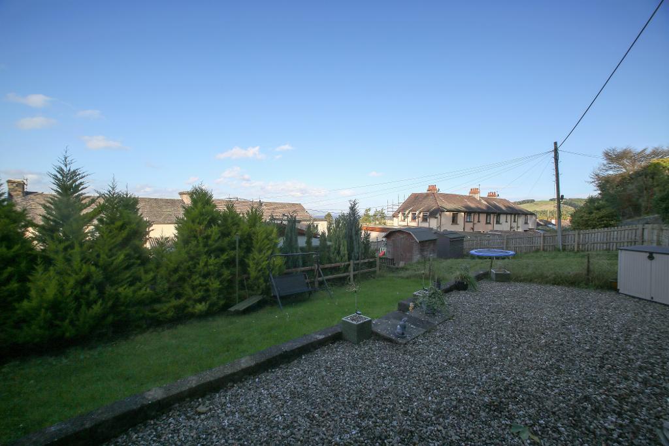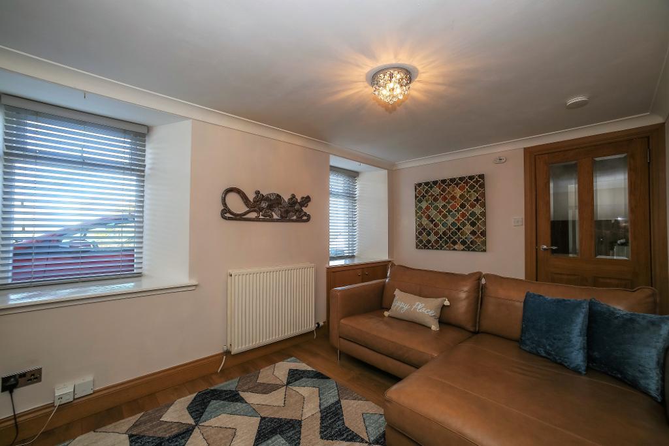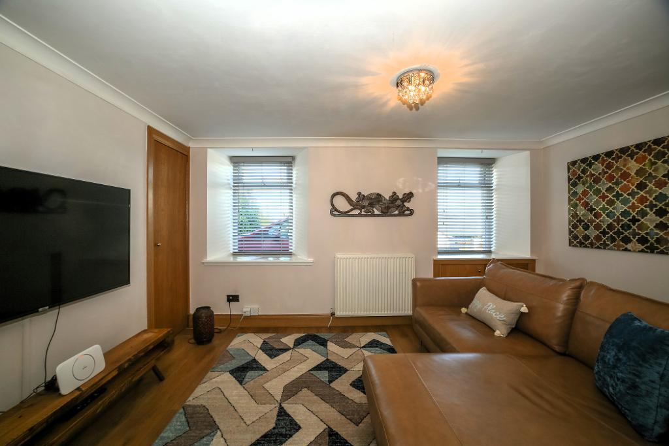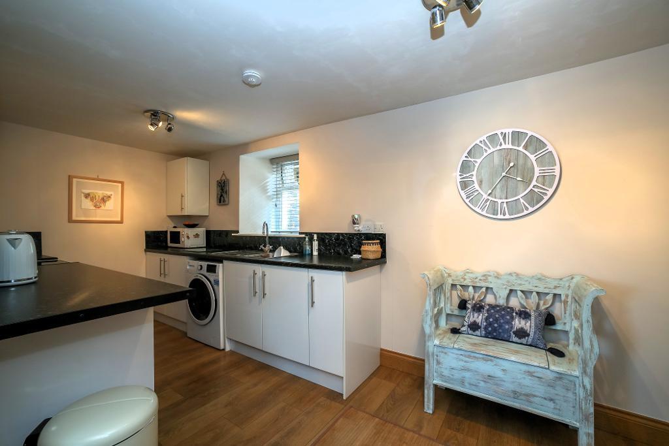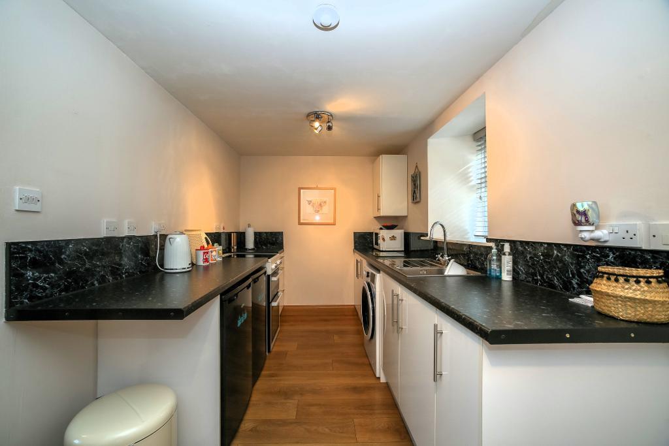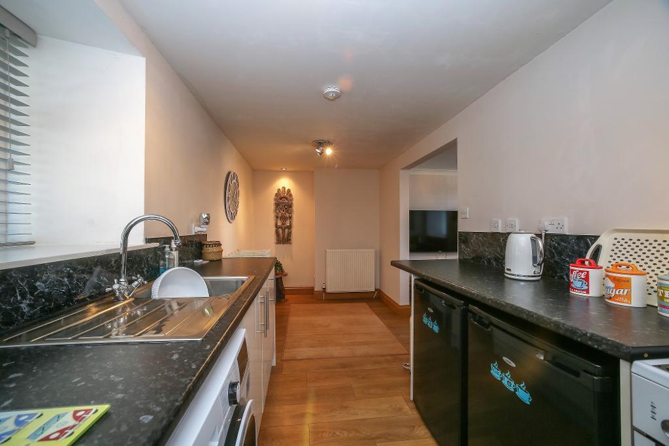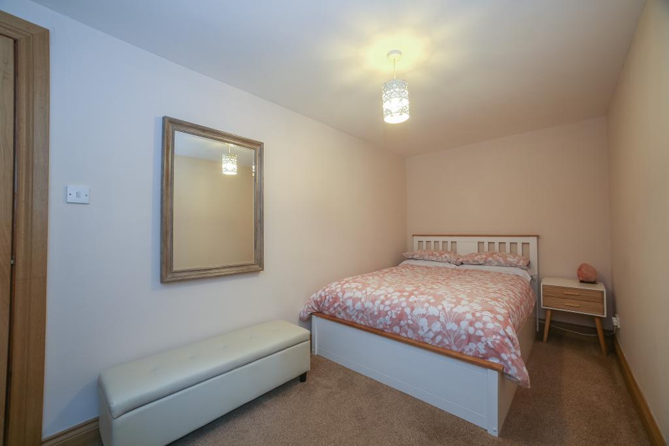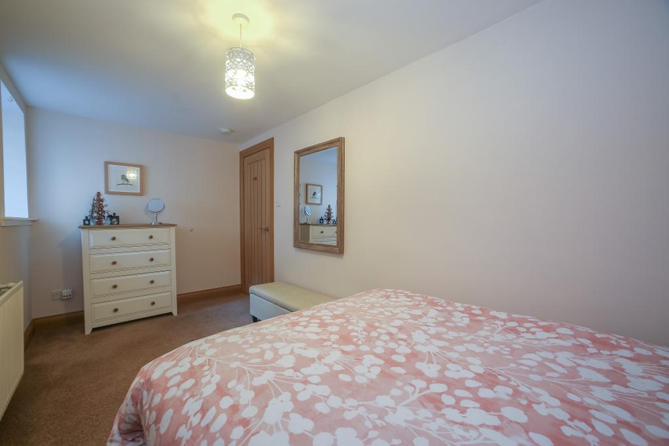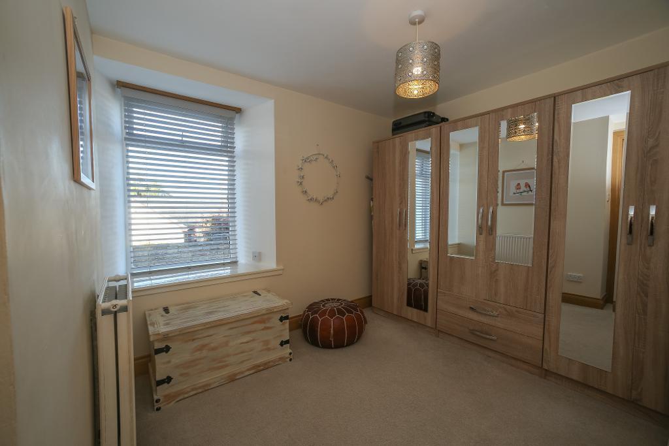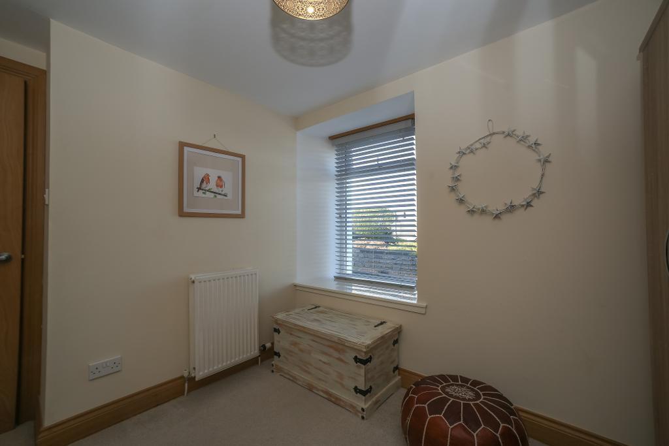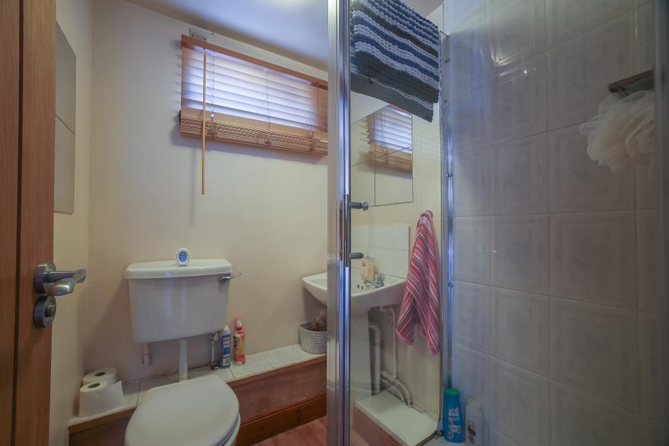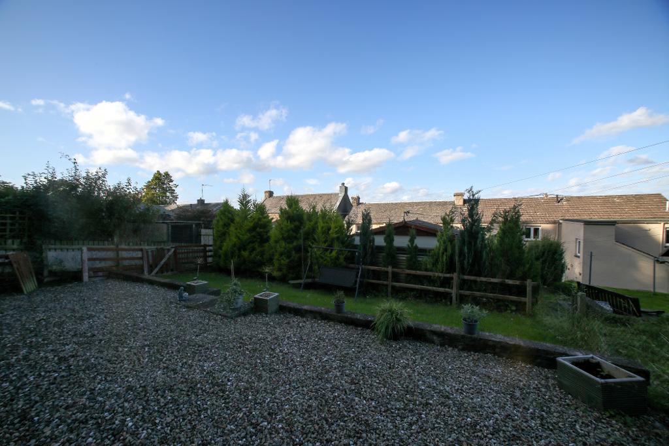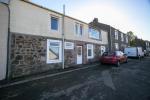Key Features
- Well Presented Ground Floor Flat
- Lounge with Partial View of River Tay
- Dining Kitchen
- Two Bedrooms
- Shower Room
- Gas Central Heating
- Double Glazing
- Garden with Partial View of River Tay
- Move In Condition
- Ideal for First Time Buyers
Summary
Well-presented ground floor, two bedroom flat with garden, offering partial views over roof tops towards The River Tay. This property will appeal to a mixture of buyers including first time buyers, investors and people looking for accommodation all on one level.
Entry is gained into a welcoming hallway, which provides access into the lounge, two bedrooms and shower room. Laminate fitted flooring which continues through to the lounge and dining kitchen.
Well-proportioned lounge with archway leading to the dining kitchen. The lounge benefits from two windows with deep window sills, offering partial views over roof tops towards The River Tay. Cupboard below windowsill housing the electric meter. Separate cupboard housing the gas boiler and gas meter.
The kitchen area is generous in size, is fitted with floor mounted units and one fixed wall mount unit. Ample worktop surfaces. Splash back paneling. Sink and drainer. Window with deep window sill overlooking the rear. Space and plumbing for washing machine. Space for free standing cooker. The dining area offers space for table and chairs.
The master bedroom is located to the rear of the property, with ample space for double bed and free standing furniture. Window with deep windowsill to the rear. Carpet to floor.
The second double bedroom is located to the front and is presently being utilised as a dressing room. Space for double bed and free standing furniture. Carpet to floor.
The shower room includes, wc, wash hand basin, with splash back tiling and four mirror tiles above. Shower enclosure with mixer shower. Tiling to walls of shower enclosure. Six mirror wall tiles. Linoleum flooring. Window to front.
The property benefits from gas central heating and double glazing.
Extras include all blinds and light fittings.
To the side of the property a shared pathway leads to a garden area belonging to this property. The garden area has been split into two areas, a raised gravel area ideal for garden furniture and a barbecue area, also offering partial views of The River Tay and Dundee in the distance. Lawn area with cloth poles.
The outhouse is located to the rear of the property, access via shared pathway.
EPC : D
Council Tax Band: - A
Viewings Strictly by appointment
Video walk through & Home Report available on request please contact us.
Location
The coastal village of Newburgh offers country and riverside walks. Local amenities include primary schooling, GP health centre, dentist, chemist, florist, dog groomers, post office, Co-op, pubs and bowling club. Newburgh is ideally situated for travel by car to Perth, Cupar, Dundee all within approx. 30 mins. Train stations can be found in Perth and Cupar. Lindores Abbey Distillery is approx. one mile away.
Ground Floor
Lounge (at widest)
13' 10'' x 8' 7'' (4.22m x 2.62m)
Dining Kitchen (at widest)
18' 0'' x 7' 0'' (5.49m x 2.15m)
Master Bedroom (at widest)
15' 4'' x 7' 0'' (4.69m x 2.15m)
Bedroom Two (at widest)
8' 7'' x 9' 0'' (2.62m x 2.76m)
Shower Room (at widest)
5' 6'' x 4' 8'' (1.69m x 1.44m)
Additional Information
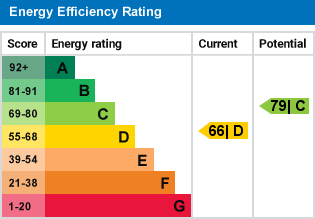
For further information on this property please call 07938 566969 or e-mail info@harleyestateagents.co.uk
MONEY LAUNDERING REGULATIONS: Intending purchasers and sellers will be asked to produce identification documentation and proof of funds via a system we pay for known as Credas (https://credas.com) Certified Digital Identity Verification Service, which is certified against the UK Government Digital Identity and Attributes Trust Framework. Via Credas we will request that you provide relevant information to allow various checks including digital identity verification. Information required from yourself for an Identity Report includes your first and last name, address and date of birth and Credas system will carry out the relevant checks/verification. Also, a photographic Identity Verification Report, which will require you to provide a current passport, driving licence or national identity card and a selfie in order to carry out a biometric analysis for verification. Along with relevant information from buyers to allow for proof of funds report. We would ask for your co-operation in order that there will be no delays.
We endeavour to provide accurate particulars from information provided by the vendor and the information provided in this brochure is believed to be correct, however, the accuracy cannot be guaranteed, they are set as a general outline only and they do not form part of any contract. All measurements, distances, floor plans and areas are approximate and for guidelines only. Whilst every attempt is made to ensure the accuracy of any floor plan, measurements of doors, windows, rooms and any other items are approximate and no responsibility is taken for any error, omission, or misstatement. The floor plan is for illustrative purposes only and should be used as such by any prospective purchaser. Any fixture, fittings mentioned in these particulars will be confirmed by the vendor if they are included in the sale or not. Please note that appliances, heating systems, services, equipment, fixtures etc have not been tested and no warranty is given or implied that these are in working order. Photographs are reproduced for general information and not be inferred that any item is included for sale with the property.
