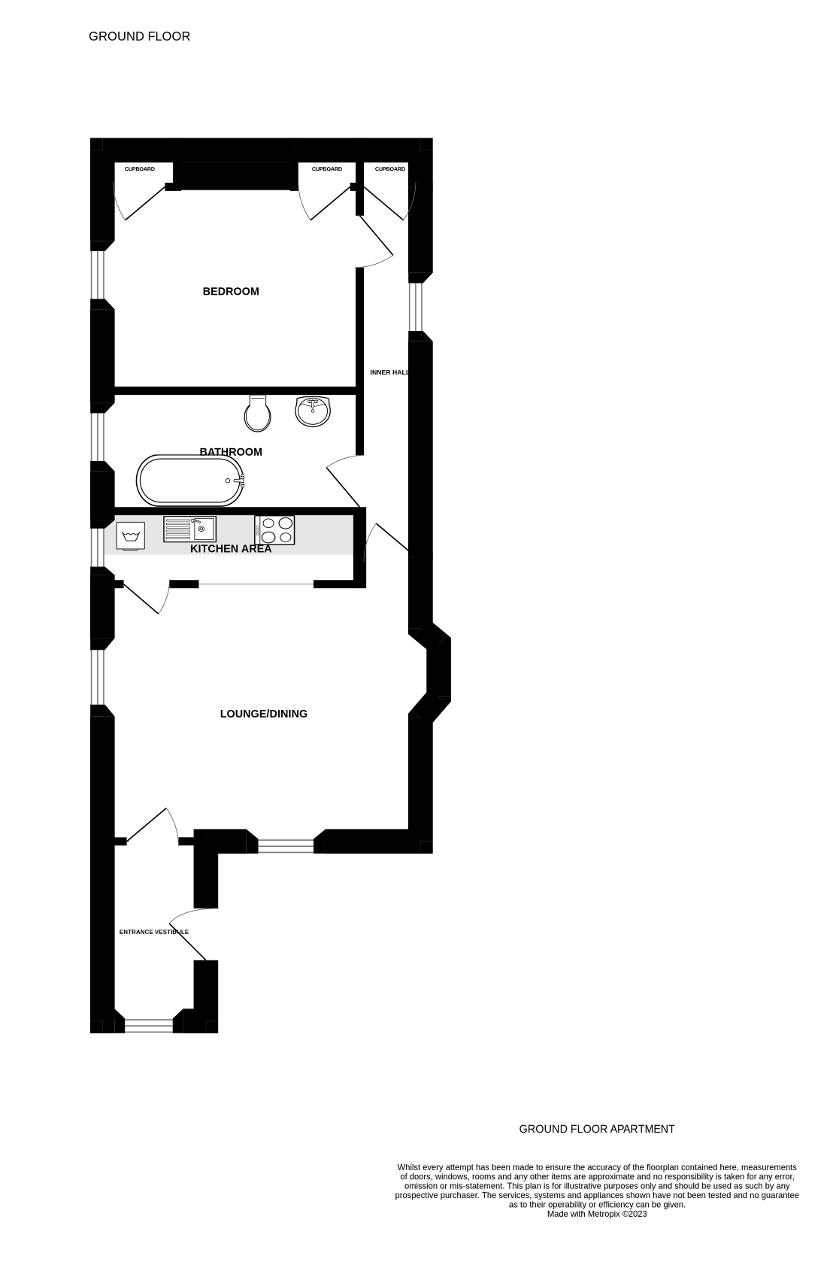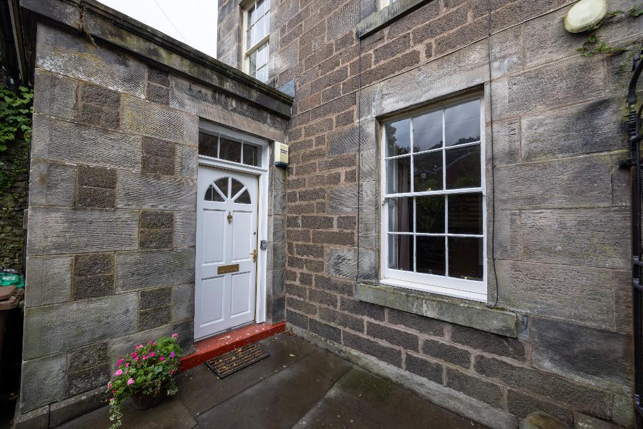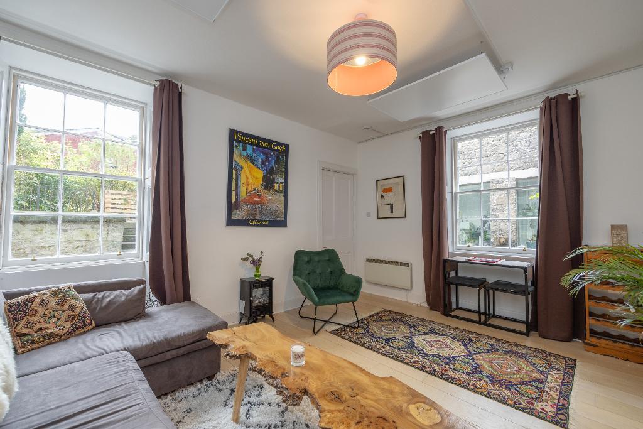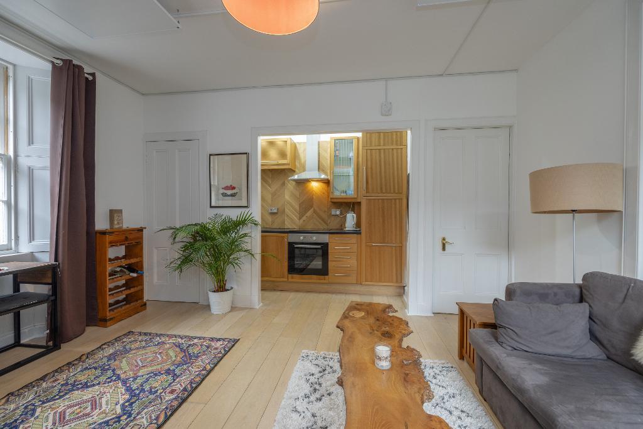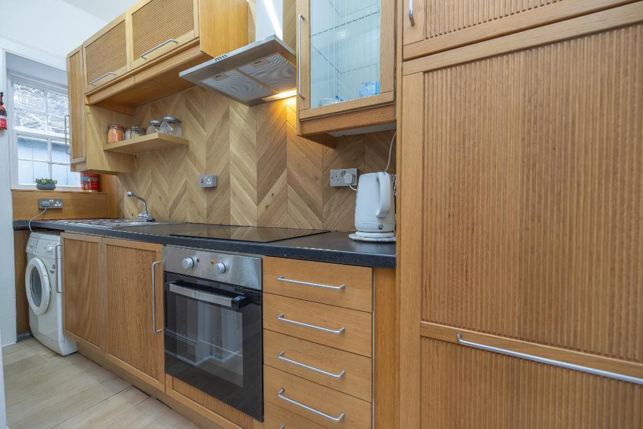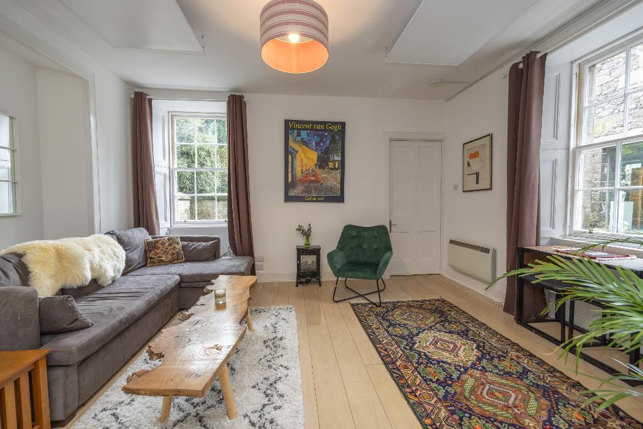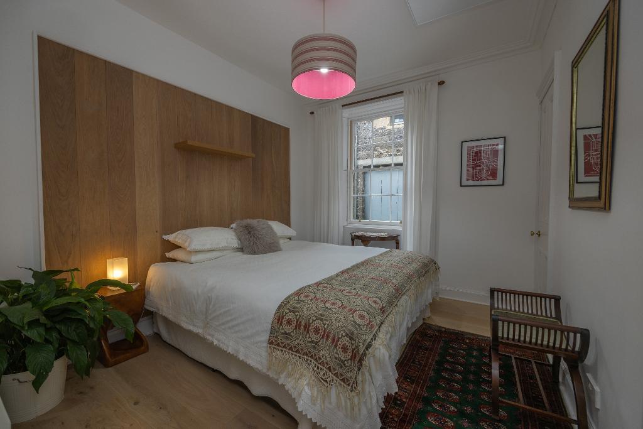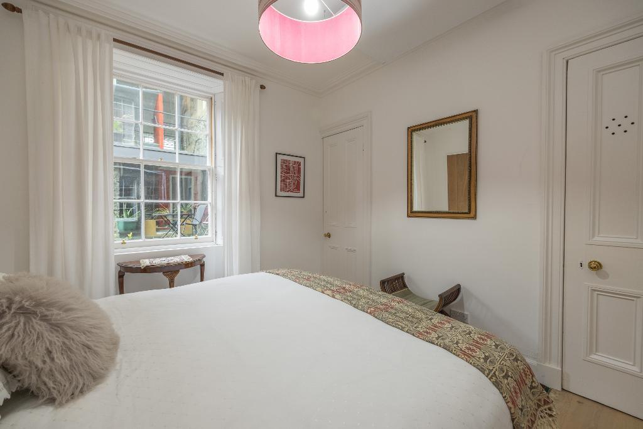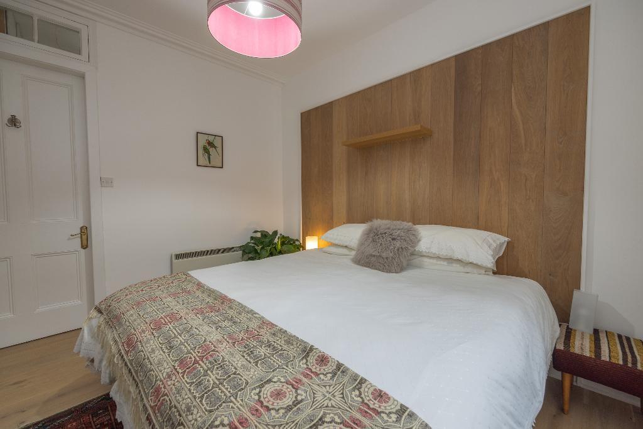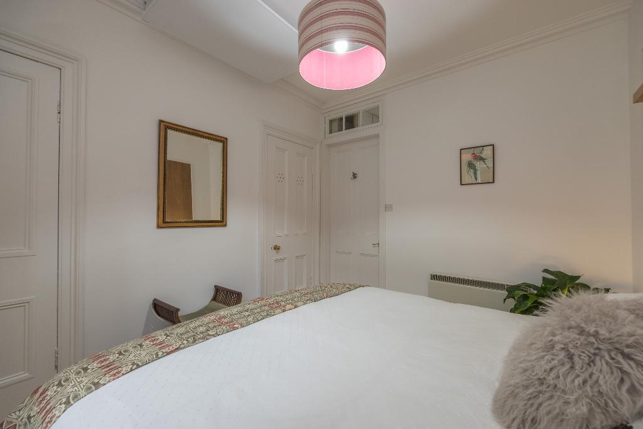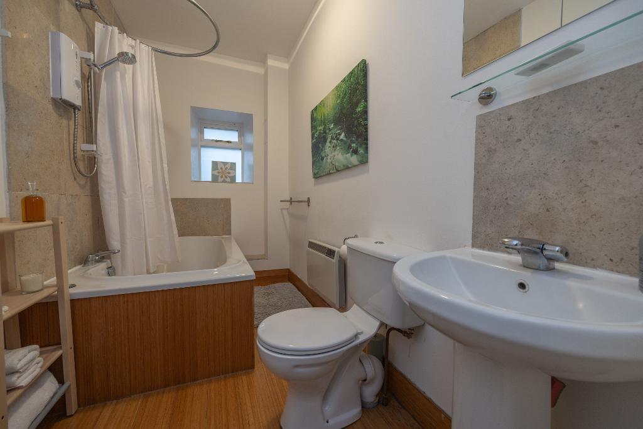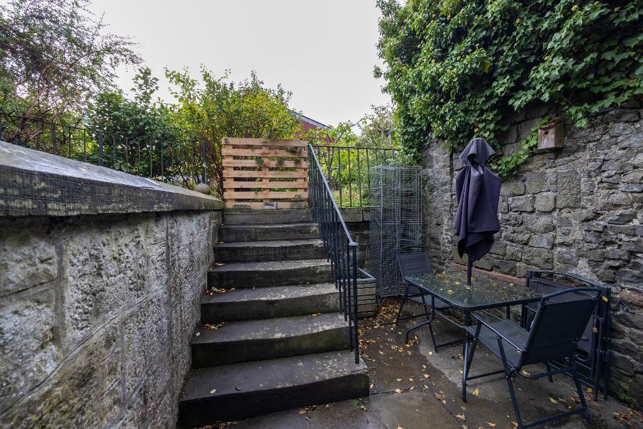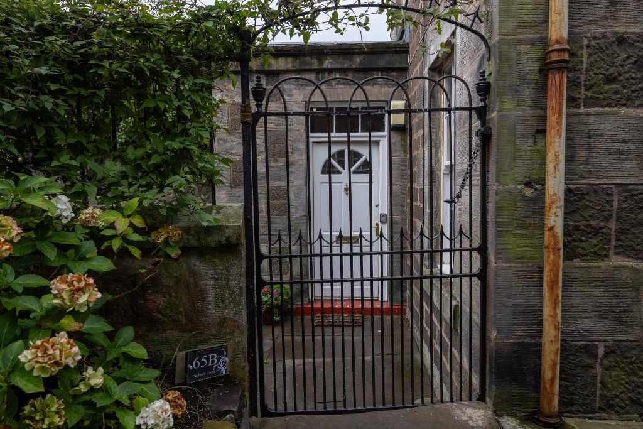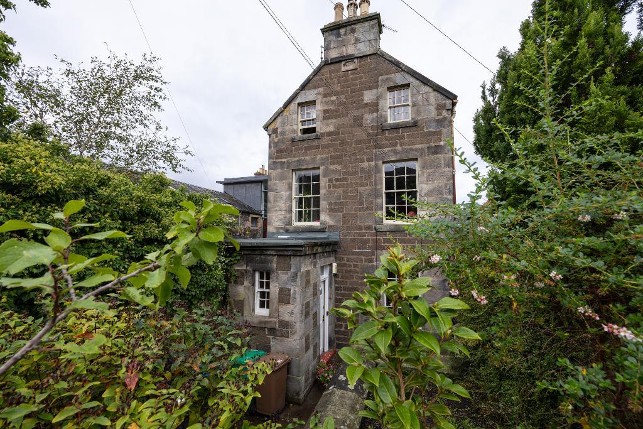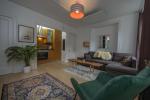Key Features
- Well Presented Throughout
- Ground Floor Main Door Flat
- Tucked Away off The High Street
- Entrance Vestibule
- Lounge/Kitchen
- Double Bedroom
- Bathroom with (Jacuzzi style bath)
- Sash & Case Windows
- Infrared Ceiling Panels
- South Facing Patio Area
Summary
Well-presented ground floor one bedroom apartment, with South facing patio area, tucked away in a quiet location off the High Street of Newburgh. This property is within an attractive building, is in move in condition and will appeal to a mixture of buyers.
Access to this charming property is off the High Street, via a shared pend with a gate opening onto an attractive shared lane, which leads to the garden gate of No 65b, on the right hand side. Steps lead down into the patio garden area, leading to the main entrance door of No 65b.
On entering the property, you gain access to a vestibule area with high ceilings, wood paneling to one wall and tiled floor. Sash & case window offering natural light. Within the vestibule area there is a low level cupboard providing a storage area. Hooks are in place for jackets/coats. A door opens into the lounge/dining/kitchen area.
The lounge area is spacious in size, with high ceilings, two sash and case windows with window shutters adding character to this lovely room. Space for table and chairs if required. Two infrared ceiling panels. The kitchen area is within an alcove/recessed area and is open plan to the lounge with a door to one side. A door opens onto the inner hallway. Hardwood flooring continues through to the inner hallway.
Alcove Kitchen area fitted with base and wall mounted kitchen units. Fitted paneling to one wall with fitted shelf. Sink and drainer. Space and plumbing for washing machine. Electric hob, oven and extractor above. Sash and case window.
The inner hallway provides access to the bathroom and bedroom. Within the hallway there is a sash & case window with window shutters. Cupboard providing storage area. Infrared ceiling panel.
A generous sized double bedroom with feature wood paneling providing a backdrop for a double bed. Ample space free standing furniture if required. Edinburgh Press cupboard, additional cupboard with hanging rail and shelf. Hardwood flooring. Sash & Case window with window shutters. Two infrared ceiling panels.
Three piece bathroom includes a jacuzzi style large bath with electric shower, circular shower rail and curtain above. Attractive tiling to shower area. WC and wash hand basin with tiled splash back. Hardwood flooring. Window with deep window sill.
The property benefits from infrared ceiling panels with thermostats and timers. Single glazed sash & case windows with window shutters (majority of window shutters are operable).
Externally you will find a South facing patio area, offering an ideal place to sit and relax with a coffee. Steps lead to a raised area with the potential of being a drying area.
Located within conservation area.
EPC F
Council Tax Band: - A
Viewings Strictly by appointment
Video walk through & Home Report available on request please contact us.
Location
The coastal village of Newburgh offers country and riverside walks. Local amenities include primary schooling, GP health centre, dentist, chemist, florist, dog groomers, post office, Co-op, pubs and bowling club. Newburgh is ideally situated for travel by car to Perth, Cupar, Dundee all within approx. 30 mins. Train stations can be found in Perth and Cupar. Lindores Abbey Distillery is approx. one mile away.
Ground Floor
Entrance Vestibule (at widest)
4' 11'' x 8' 6'' (1.51m x 2.61m)
Lounge/Dining (at widest)
12' 4'' x 14' 11'' (3.77m x 4.55m)
Kitchen Area (at widest)
11' 5'' x 3' 3'' (3.5m x 1.01m)
Bedroom (at widest)
11' 6'' x 9' 8'' (3.51m x 2.96m)
Bathroom (at widest)
11' 2'' x 5' 6'' (3.41m x 1.68m)
Additional Information
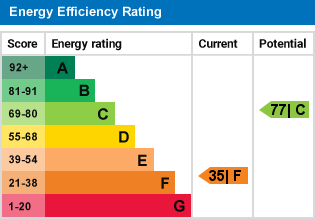
For further information on this property please call 07938 566969 or e-mail info@harleyestateagents.co.uk
MONEY LAUNDERING REGULATIONS: Intending purchasers and sellers will be asked to produce identification documentation and proof of funds via a system we pay for known as Credas (https://credas.com) Certified Digital Identity Verification Service, which is certified against the UK Government Digital Identity and Attributes Trust Framework. Via Credas we will request that you provide relevant information to allow various checks including digital identity verification. Information required from yourself for an Identity Report includes your first and last name, address and date of birth and Credas system will carry out the relevant checks/verification. Also, a photographic Identity Verification Report, which will require you to provide a current passport, driving licence or national identity card and a selfie in order to carry out a biometric analysis for verification. Along with relevant information from buyers to allow for proof of funds report. We would ask for your co-operation in order that there will be no delays.
We endeavour to provide accurate particulars from information provided by the vendor and the information provided in this brochure is believed to be correct, however, the accuracy cannot be guaranteed, they are set as a general outline only and they do not form part of any contract. All measurements, distances, floor plans and areas are approximate and for guidelines only. Whilst every attempt is made to ensure the accuracy of any floor plan, measurements of doors, windows, rooms and any other items are approximate and no responsibility is taken for any error, omission, or misstatement. The floor plan is for illustrative purposes only and should be used as such by any prospective purchaser. Any fixture, fittings mentioned in these particulars will be confirmed by the vendor if they are included in the sale or not. Please note that appliances, heating systems, services, equipment, fixtures etc have not been tested and no warranty is given or implied that these are in working order. Photographs are reproduced for general information and not be inferred that any item is included for sale with the property.
