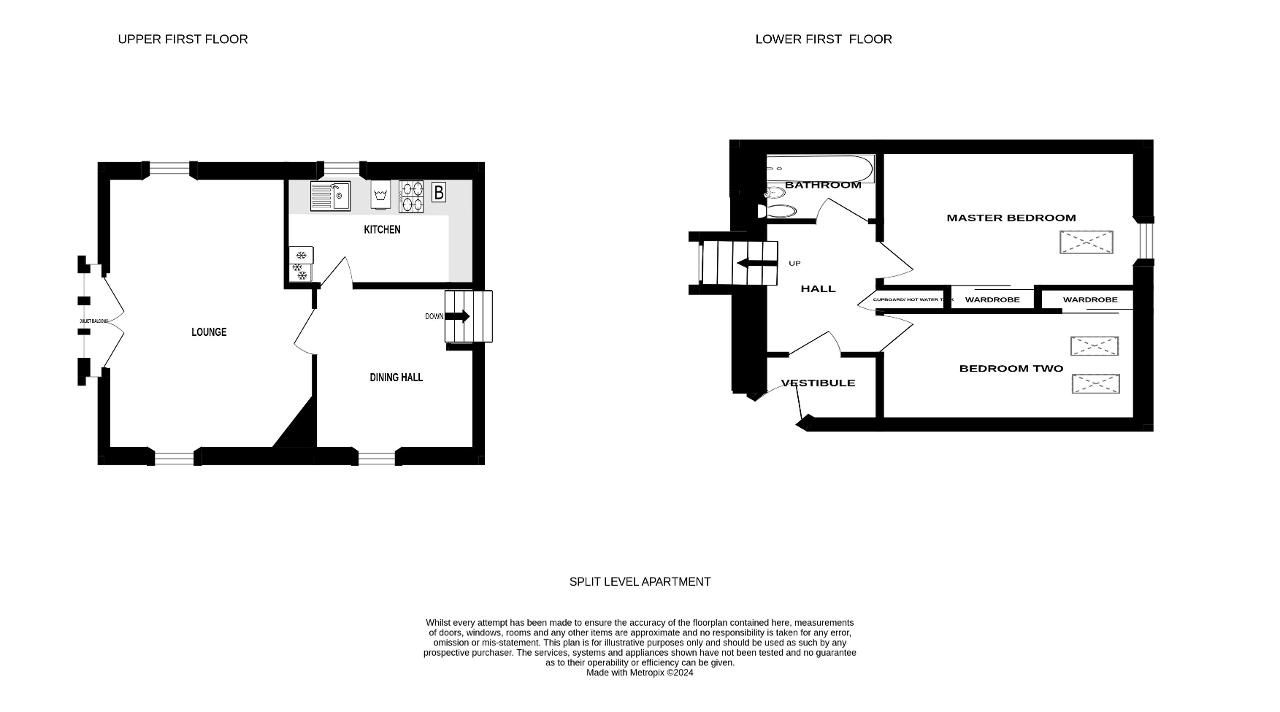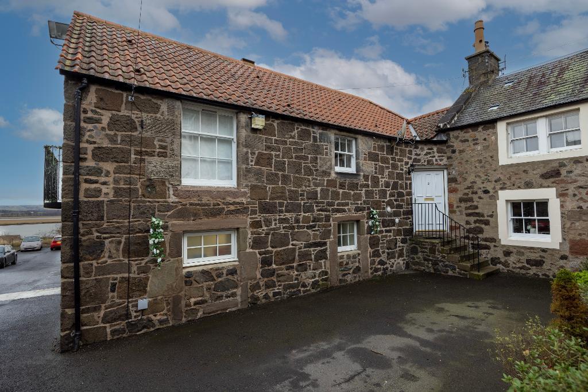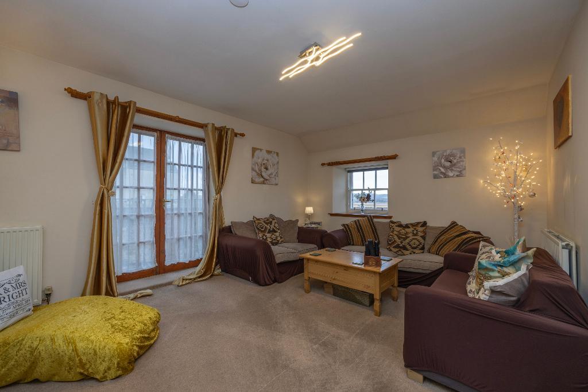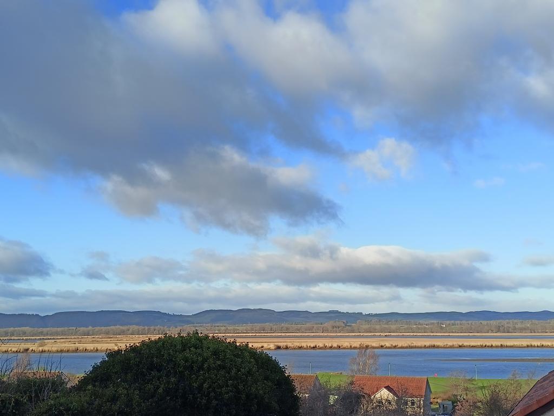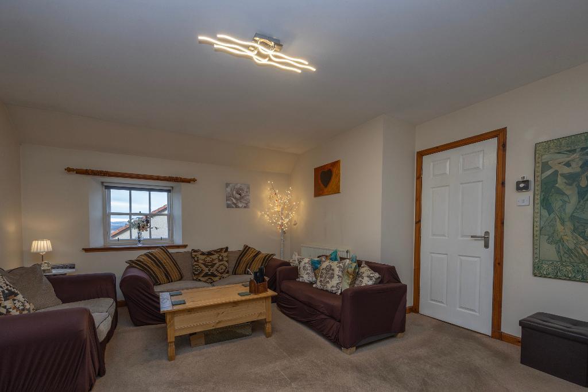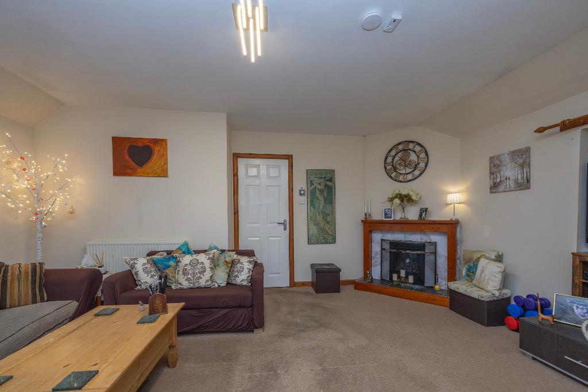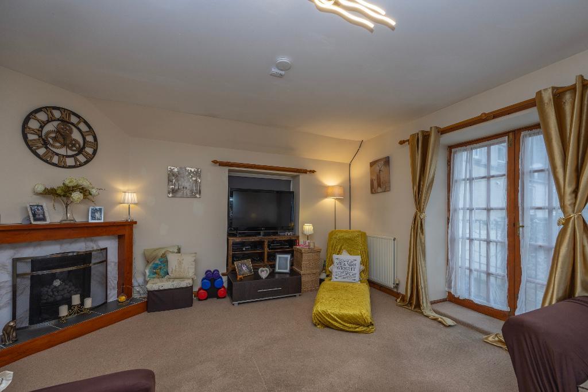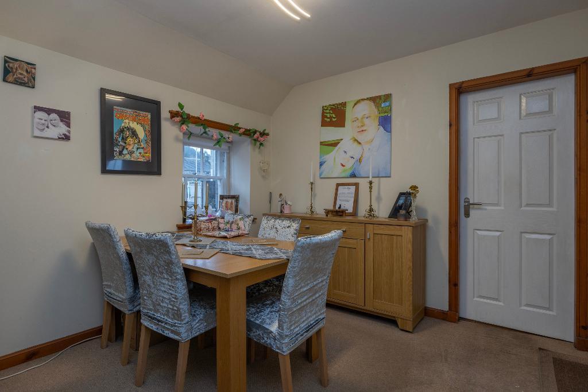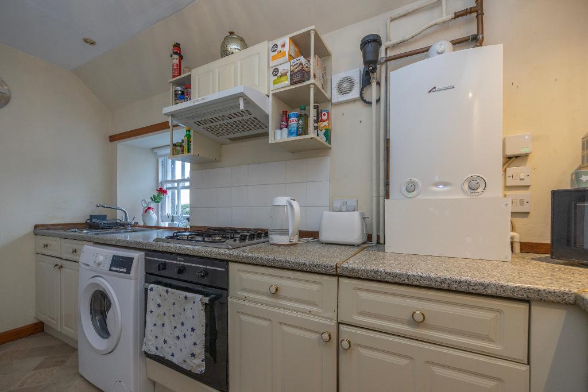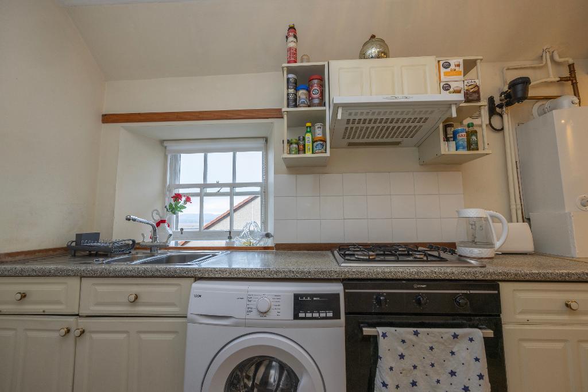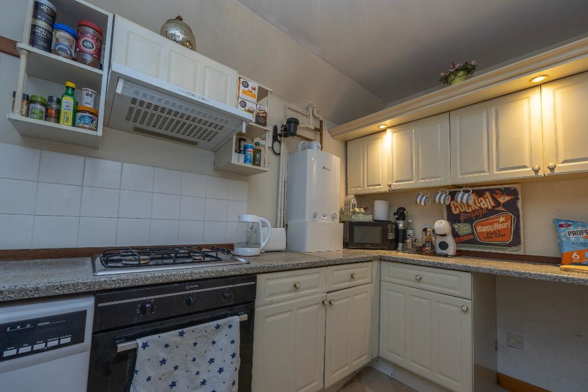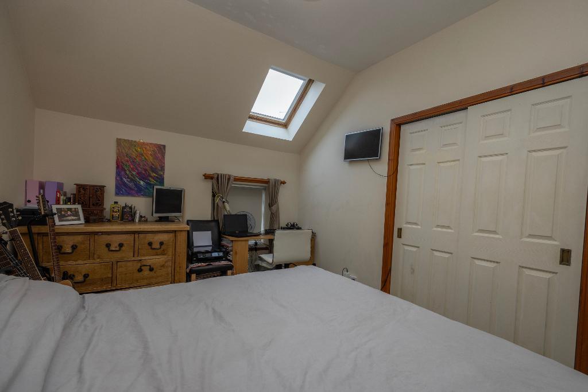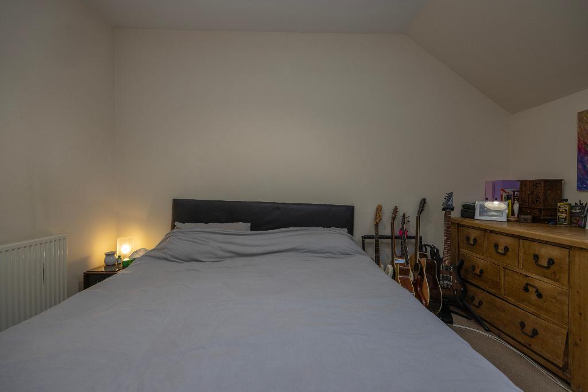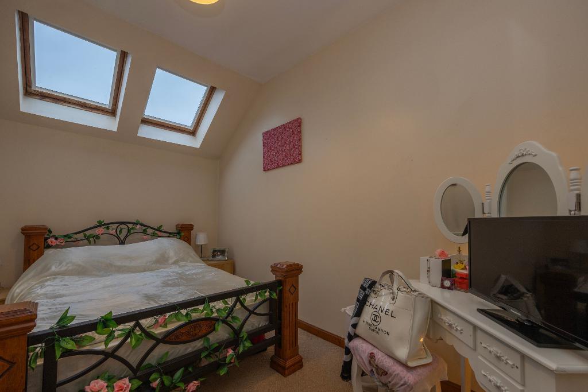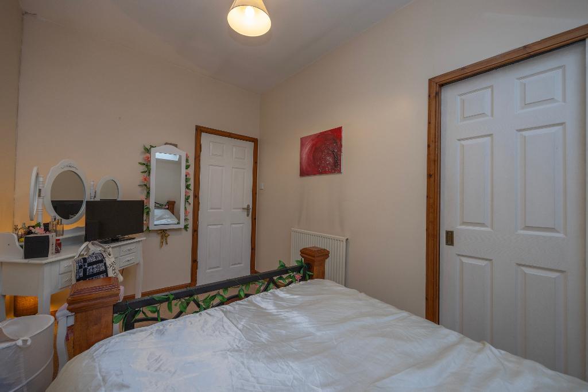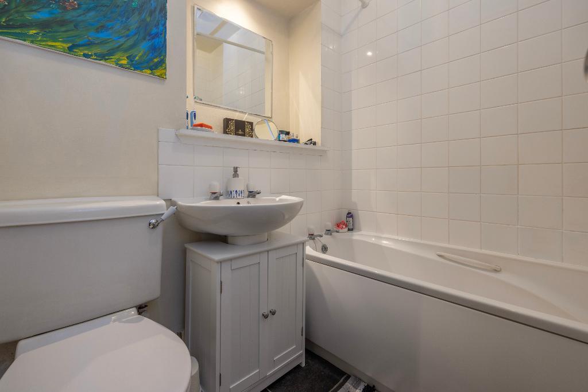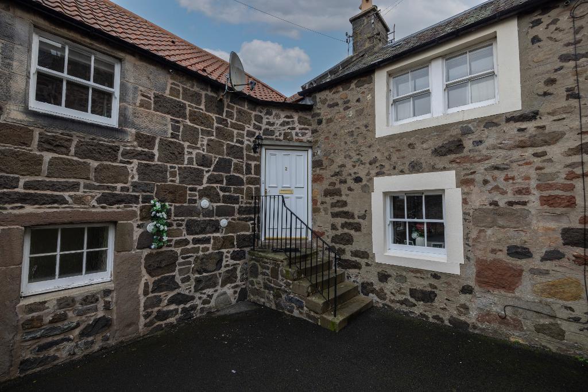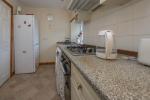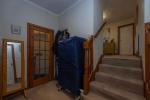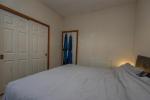Key Features
- Attractive Split Level 1st Floor Flat
- Partial Views towards The River Tay
- Lounge with Juliet Balcony
- Fitted Kitchen
- Dining Hall
- Two Double Bedrooms (Fitted Wardrobes)
- Bathroom with Shower over Bath
- Allocated Car Parking Space
- Gas Central Heating
- Single, Secondary & Double Glazing.
Summary
Attractive split level two bedroom 1st floor apartment offering partial views towards The River Tay. This delightful property is located in a quiet location off the High Street in a conservation area of Newburgh and benefits from an allocated car parking space.
Steps lead up to the main entrance door of this charming home and access is gained into a vestibule. The vestibule offers space for a shoe stand if required and coat hooks are in place for coats/jackets. A door opens onto the hallway.
The hallway offers access to two bedrooms and a bathroom. Within the hallway there is a cupboard with shelving offering storage as well as housing the hot water tank and electric meter. Five carpeted stairs lead to the dining area.
Spacious dining hall area with ample space for dining furniture. Sash & case window with secondary glazed panel and deep window sill overlooking the front. A hatch with ladder provides access to a partially floored attic. Carpet to floor. Door provides access to the lounge and a separate door to the kitchen.
Generous sized lounge with French doors and Juliet balcony offering partial views towards the River Tay. Ornamental fireplace with gas supply capped. Sash & case window with deep window sill to the rear providing partial views towards the River Tay. Sash & case window with secondary glazing to the front. Carpet to floor.
The kitchen is fitted with modern wall and floor mounted units. Ample worktop surfacing. Splash back tiling area behind the four ring gas hob. Electric oven and extractor fan. The boiler is located in the kitchen (fitted Jan 2020). Washing machine and fridge freezer including in sale. Sink and drainer positioned in front of sash & case window with deep window sill, offering partial views towards The River Tay. Vinyl flooring.
The master bedroom is located on the lower level and is generous in size, ample space for a king size bed and free standing furniture. Within the bedroom there is a fitted wardrobe with sliding doors. Double glazed Velux window allows natural light into the property. Sash & case window to side. Carpet to floor.
Second bedroom offers space for a double bed and free standing furniture. Two double glazed Velux windows allowing natural light into the bedroom. Fitted wardrobe with sliding doors. Carpet to floor.
The bathroom is fitted with a white three piece suite including wc, wash hand basin and bath with electric shower above. Fitted shower rail and curtain. Partially tiling round the shower area and splash back area of the wash hand basin. Vinyl flooring. Alcove display area with fitted mirror. Fitted bathroom cabinet with mirror doors and a vanity cupboard below the wash hand basin offering storage space.
Extras include all floor coverings, blinds, washing machine and fridge freezer.
The property benefits from gas central heating and a mixture of single, secondary and double glazing.
Externally there is an allocated car parking space for this property.
Access road to the property is shared with the adjacent surgery and neighboring property.
EPC - C
Council Tax Band: - C
Viewings Strictly by appointment
Video walk through & Home Report available on request please contact us.
Location
The coastal village of Newburgh offers country and riverside walks. Local amenities include primary schooling, GP health centre, dentist, chemist, florist, dog groomers, post office, Co-op, pubs and bowling club. Newburgh is ideally situated for travel by car to Perth, Cupar, Dundee all within approx. 30 mins. Train stations can be found in Perth and Cupar. Lindores Abbey Distillery is approx. one mile away.
First Floor
Lounge (at widest)
13' 11'' x 16' 8'' (4.25m x 5.09m) Upper First Floor
Dining Hall (at Widest)
9' 8'' x 10' 9'' (2.98m x 3.28m) Upper First Floor
Kitchen (at widest)
6' 6'' x 12' 8'' (1.99m x 3.88m) Upper First Floor
Master Bedroom (at widest)
9' 8'' x 13' 1'' (2.95m x 4.01m) Lower First Floor
Bedroom Two (at widest)
7' 10'' x 12' 7'' (2.39m x 3.85m) Lower First Floor
Bathroom (at widest)
6' 3'' x 5' 6'' (1.93m x 1.69m) Lower First Floor
Additional Information
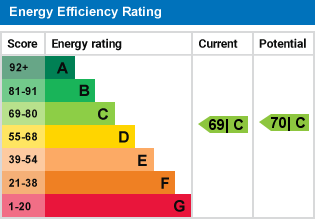
For further information on this property please call 07938 566969 or e-mail info@harleyestateagents.co.uk
MONEY LAUNDERING REGULATIONS: Intending purchasers and sellers will be asked to produce identification documentation and proof of funds via a system we pay for known as Credas (https://credas.com) Certified Digital Identity Verification Service, which is certified against the UK Government Digital Identity and Attributes Trust Framework. Via Credas we will request that you provide relevant information to allow various checks including digital identity verification. Information required from yourself for an Identity Report includes your first and last name, address and date of birth and Credas system will carry out the relevant checks/verification. Also, a photographic Identity Verification Report, which will require you to provide a current passport, driving licence or national identity card and a selfie in order to carry out a biometric analysis for verification. Along with relevant information from buyers to allow for proof of funds report. We would ask for your co-operation in order that there will be no delays.
We endeavour to provide accurate particulars from information provided by the vendor and the information provided in this brochure is believed to be correct, however, the accuracy cannot be guaranteed, they are set as a general outline only and they do not form part of any contract. All measurements, distances, floor plans and areas are approximate and for guidelines only. Whilst every attempt is made to ensure the accuracy of any floor plan, measurements of doors, windows, rooms and any other items are approximate and no responsibility is taken for any error, omission, or misstatement. The floor plan is for illustrative purposes only and should be used as such by any prospective purchaser. Any fixture, fittings mentioned in these particulars will be confirmed by the vendor if they are included in the sale or not. Please note that appliances, heating systems, services, equipment, fixtures etc have not been tested and no warranty is given or implied that these are in working order. Photographs are reproduced for general information and not be inferred that any item is included for sale with the property.
