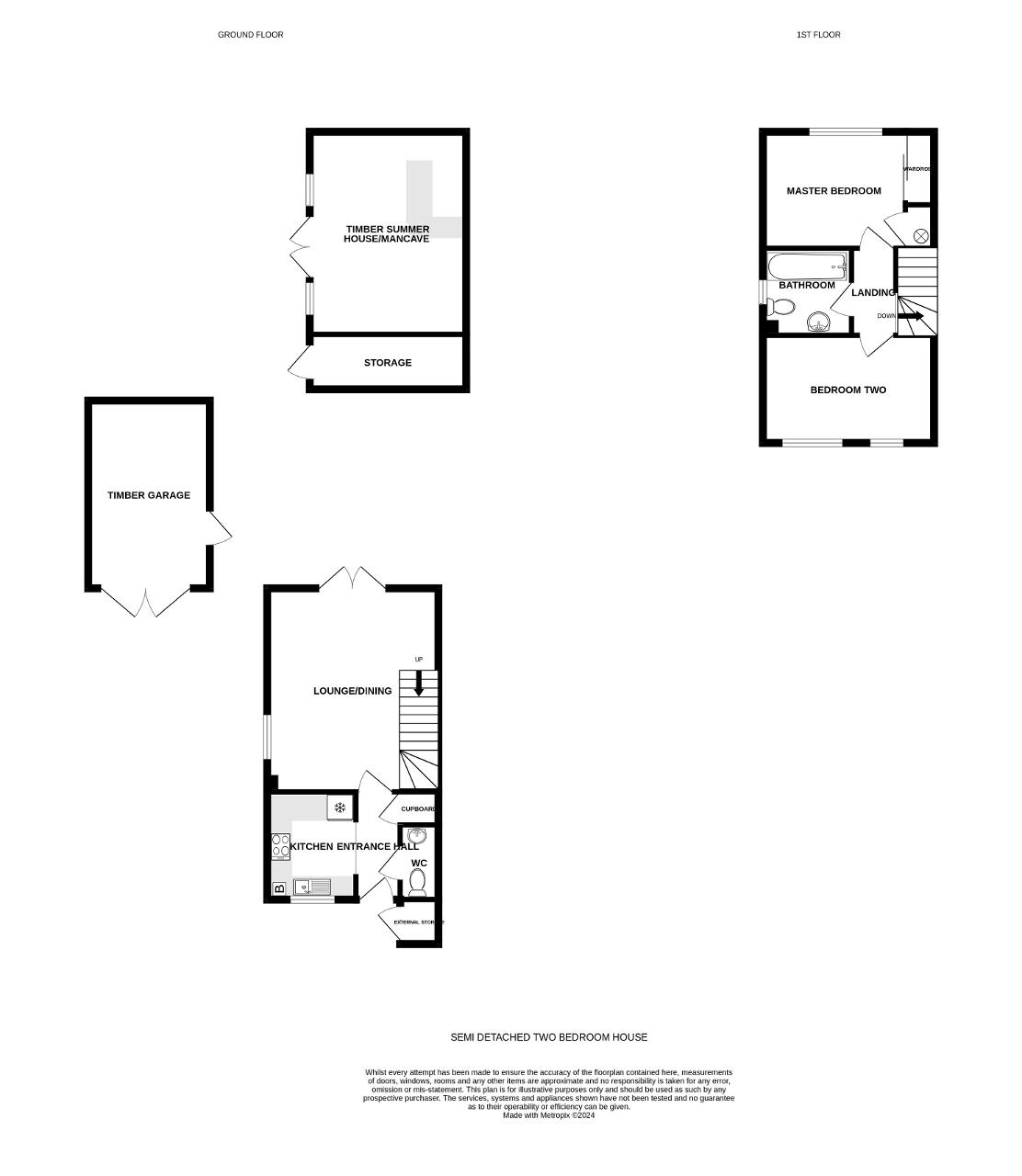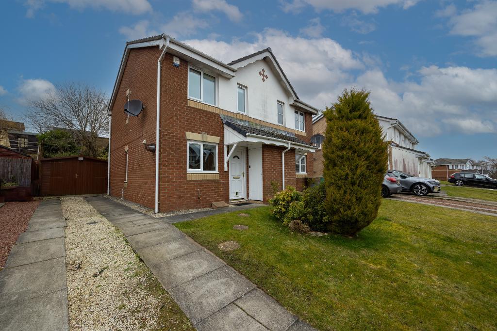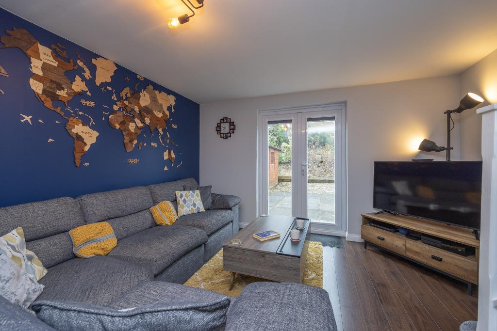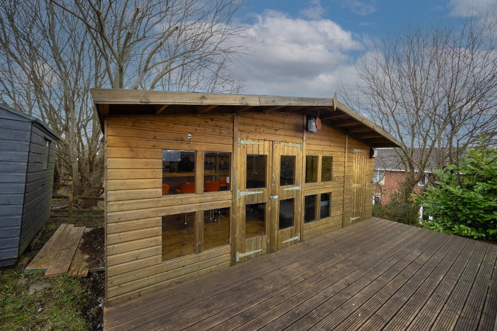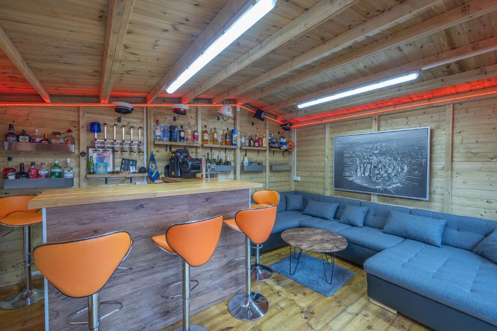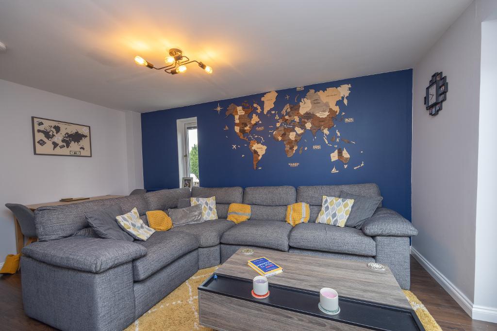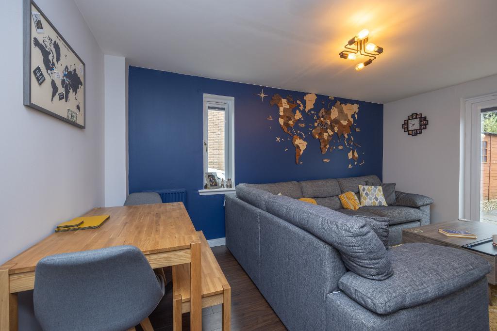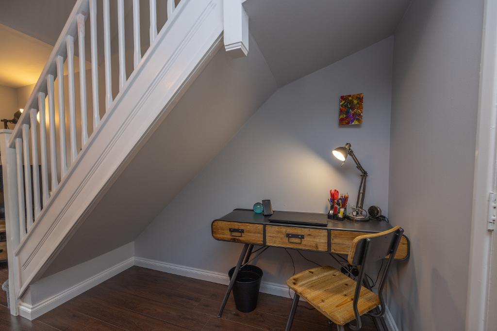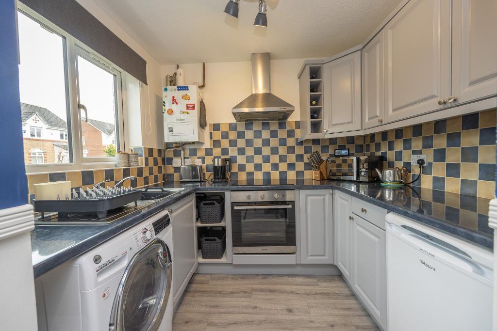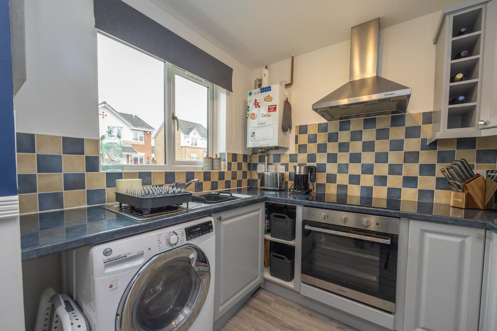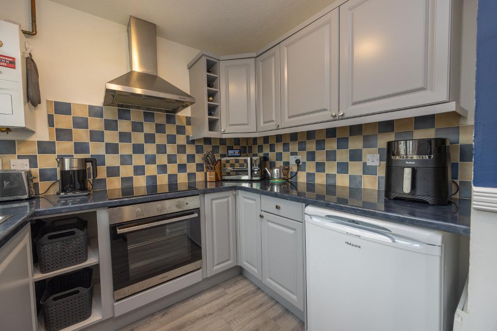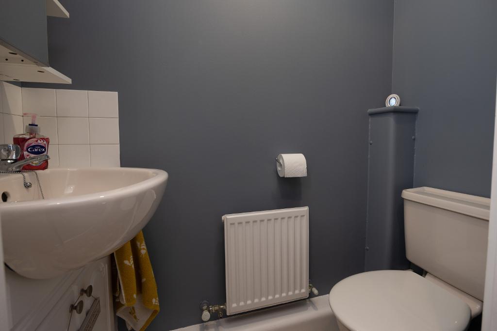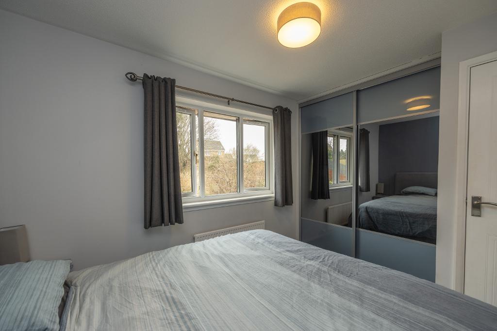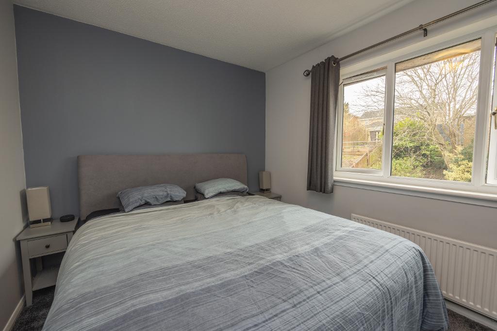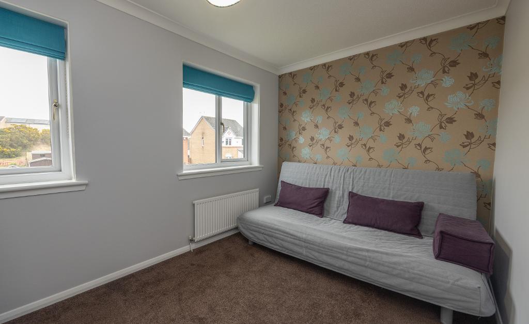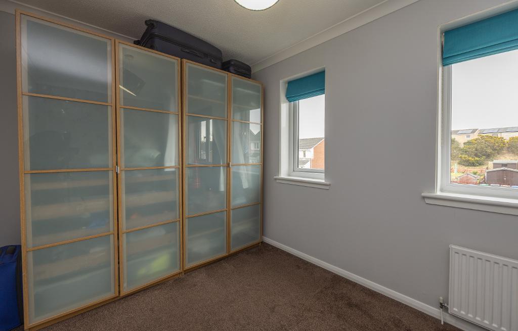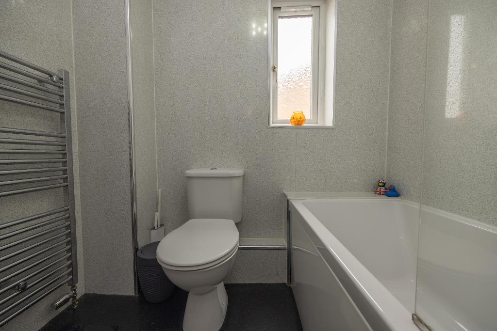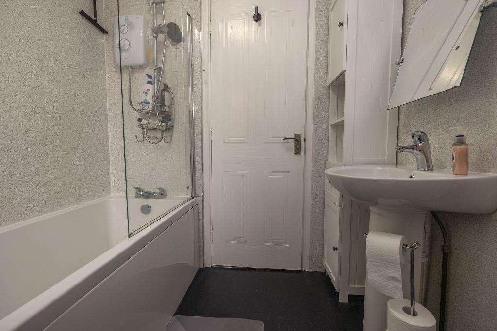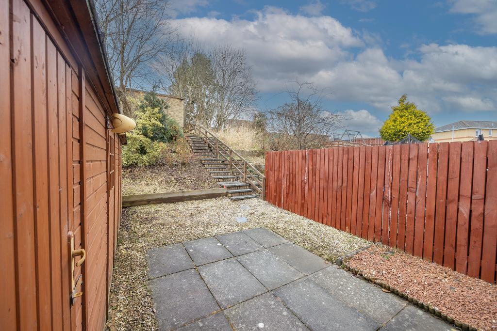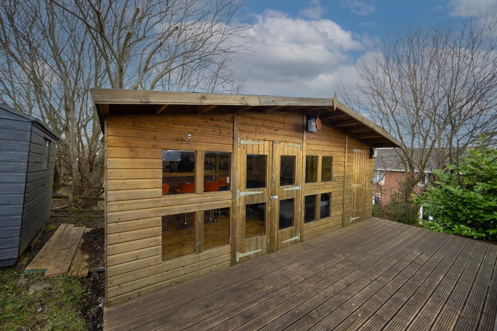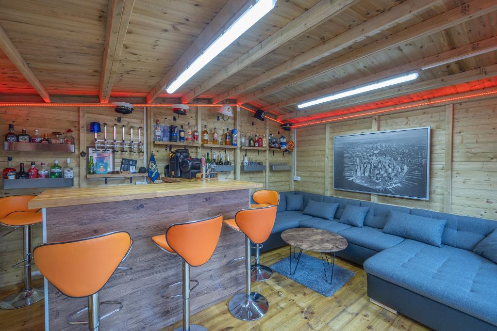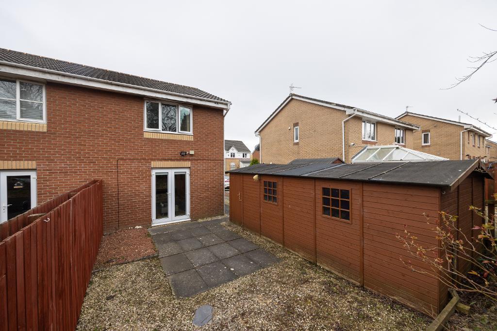Key Features
- Well Presented Semi Detached Villa
- Substantial Timber Summerhouse/Mancave
- Lounge/Dining
- Fitted Kitchen
- Ground Floor WC
- Two Double Bedrooms
- Bathroom (Shower over Bath)
- Gardens to Front & Rear
- Driveway & Timber Garage
- Gas Central Heating & Double Glazing
Summary
Well-presented semi-detached two bedroom villa, with driveway, timber garage and a substantial summerhouse. This property is situated in a sought after location in Kirkcaldy, convenient for access to the A92 and the Fife Central Retail Park which is approx. one mile walk from the property.
A pathway leads to the main entrance door of this move in condition home.
Entry is gained into an entrance hall with white wooden paneling to half height and blue painted walls above Doors provide access to the ground floor wc and lounge/dining. Within the hallway there is a cloaks cupboard offering storage and hooks for coats. An archway provides access to the kitchen. Laminate fitted flooring, which continues through to the kitchen.
Well-proportioned lounge with feature 3d wooden world wall map to one wall. Space for dining table and chairs. French doors offer access to the rear garden patio. Understairs alcove offering space for workstation area. Laminated fitted flooring. A carpeted staircase leads to the upper floor landing.
The kitchen is fitted with wall and floor mounted units. Electric hob, oven and extractor. Ample worktop space. Sink and drainer positioned in front of the window offering views over the front garden area as well as allowing natural light into the kitchen. Space and plumbing for washing machine. Fridge included in sale. Splashback tiling. Vinyl flooring.
Ground floor WC, with wc and built in wash hand basin vanity unit. Splashback tiling. Cabinet with mirror door and shelving to side. Vinyl flooring.
A staircase from the lounge leads to the upper landing, which provides access to two bedrooms and the bathroom. Hatchway offering access to loft.
The master bedroom is generous in size and is located to the rear of the property. Space for a super king size bed. Fitted wardrobe with two partial mirrored sliding doors. Carpet to floor. Double glazing window overlooking the rear garden.
The second bedroom is located to the front and offers space for a double bed and free standing furniture. Carpet to floor. Two windows overlooking the front of the property.
Stylish fitted bathroom with attractive wet wall panels to walls. WC, Wash Hand basin, bath with electric shower and shower screen above. Vinyl flooring. Double glazed window offering natural light and ventilation.
The property benefits from gas central heating and double glazing.
Externally to the front the garden is laid mainly to lawn with a pathway leading to the front door and there is external storage cupboard with power. Chipped area with shrubs and conifer.
The driveway to side provides off street parking and offers access to timber garage. The timber garage has two doors allowing vehicular access to the front and a pedestrian door to side. Within the garage there is a work bench area, power and light.
The rear garden has a patio area offering an ideal spot to sit and relax or for alfresco dining. Sloped garden area planted with shrubs. Steps lead up to the raised garden area where the garden shed and substantial summer house is located.
The summerhouse has been divided into two sections which offer a storage space and a spacious mancave with a fitted bar. Within the mancave there is space for lounge furniture. Electric fire fitted heater and extractor fan. Windows with fitted blinds. Double doors open to allow access onto a decking area with built in seating area.
Annual Factor Fee of approx. £98.00 - Trinity Factors, Edinburgh.
EPC - C
Council Tax -C
Location
The property is located on the North West area of Kirkcaldy with the A92 being close by, providing links to the M90 and beyond. Fife Central Retail Park is nearby and offers shopping and eateries. Kirkcaldy offers a wide range of local amenities including, shops, supermarkets, chemist, schooling, eateries, health centres, leisure and recreational facilities. Good local bus and rail transport links. Kirkcaldy train station is approx. 2.3 miles away from the property. Edinburgh Airport is approx. 35 mins drive by car.
Ground Floor
Lounge/Dining (at widest)
12' 7'' x 15' 1'' (3.86m x 4.61m)
Kitchen (at widest)
6' 6'' x 8' 0'' (2m x 2.45m)
WC (at widest)
2' 7'' x 5' 6'' (0.79m x 1.68m)
First Floor
Master Bedroom (at widest)
8' 6'' x 10' 7'' (2.61m x 3.25m)
Bedroom Two (at widest)
7' 10'' x 12' 7'' (2.39m x 3.86m)
Bathroom (at widest)
6' 4'' x 6' 0'' (1.94m x 1.84m)
Exterior
Summer House/Mancave (at widest)
11' 8'' x 14' 11'' (3.57m x 4.57m)
Additional Information
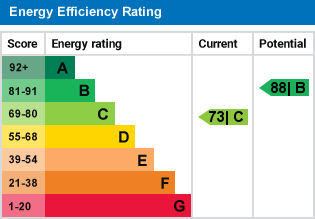
For further information on this property please call 07938 566969 or e-mail info@harleyestateagents.co.uk
MONEY LAUNDERING REGULATIONS: Intending purchasers and sellers will be asked to produce identification documentation and proof of funds via a system we pay for known as Credas (https://credas.com) Certified Digital Identity Verification Service, which is certified against the UK Government Digital Identity and Attributes Trust Framework. Via Credas we will request that you provide relevant information to allow various checks including digital identity verification. Information required from yourself for an Identity Report includes your first and last name, address and date of birth and Credas system will carry out the relevant checks/verification. Also, a photographic Identity Verification Report, which will require you to provide a current passport, driving licence or national identity card and a selfie in order to carry out a biometric analysis for verification. Along with relevant information from buyers to allow for proof of funds report. We would ask for your co-operation in order that there will be no delays.
We endeavour to provide accurate particulars from information provided by the vendor and the information provided in this brochure is believed to be correct, however, the accuracy cannot be guaranteed, they are set as a general outline only and they do not form part of any contract. All measurements, distances, floor plans and areas are approximate and for guidelines only. Whilst every attempt is made to ensure the accuracy of any floor plan, measurements of doors, windows, rooms and any other items are approximate and no responsibility is taken for any error, omission, or misstatement. The floor plan is for illustrative purposes only and should be used as such by any prospective purchaser. Any fixture, fittings mentioned in these particulars will be confirmed by the vendor if they are included in the sale or not. Please note that appliances, heating systems, services, equipment, fixtures etc have not been tested and no warranty is given or implied that these are in working order. Photographs are reproduced for general information and not be inferred that any item is included for sale with the property.
