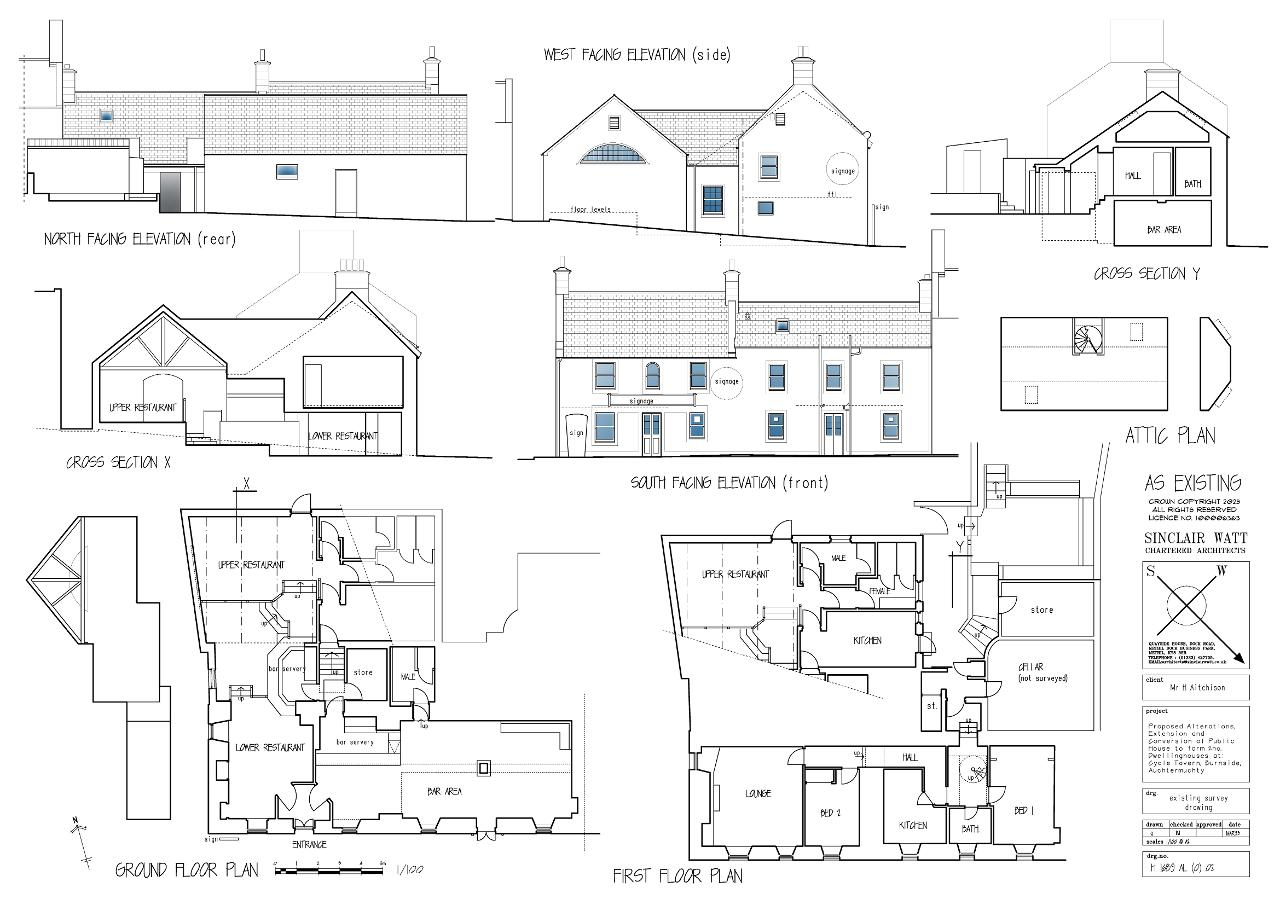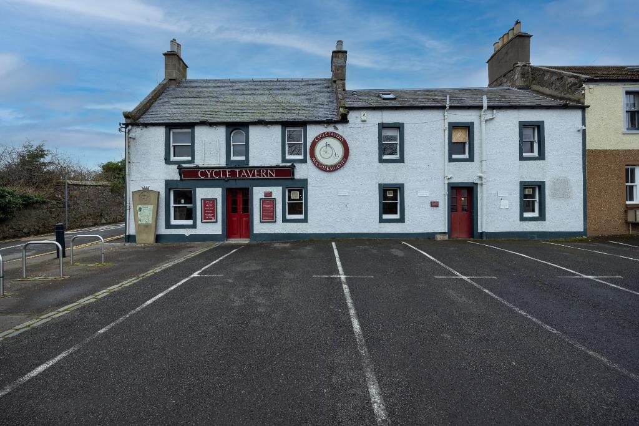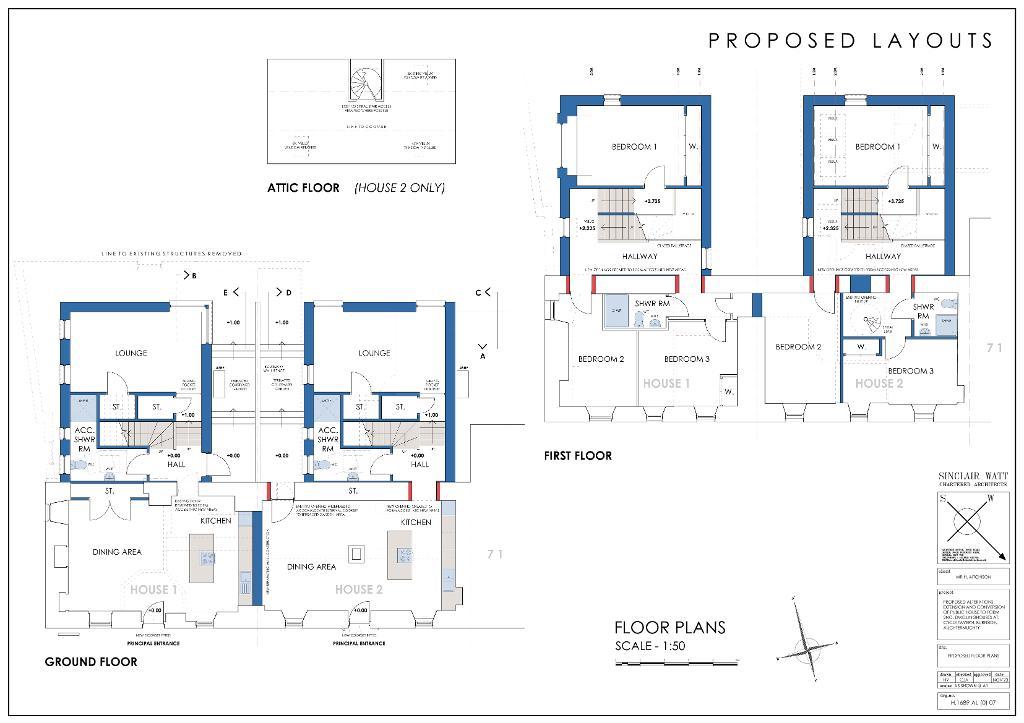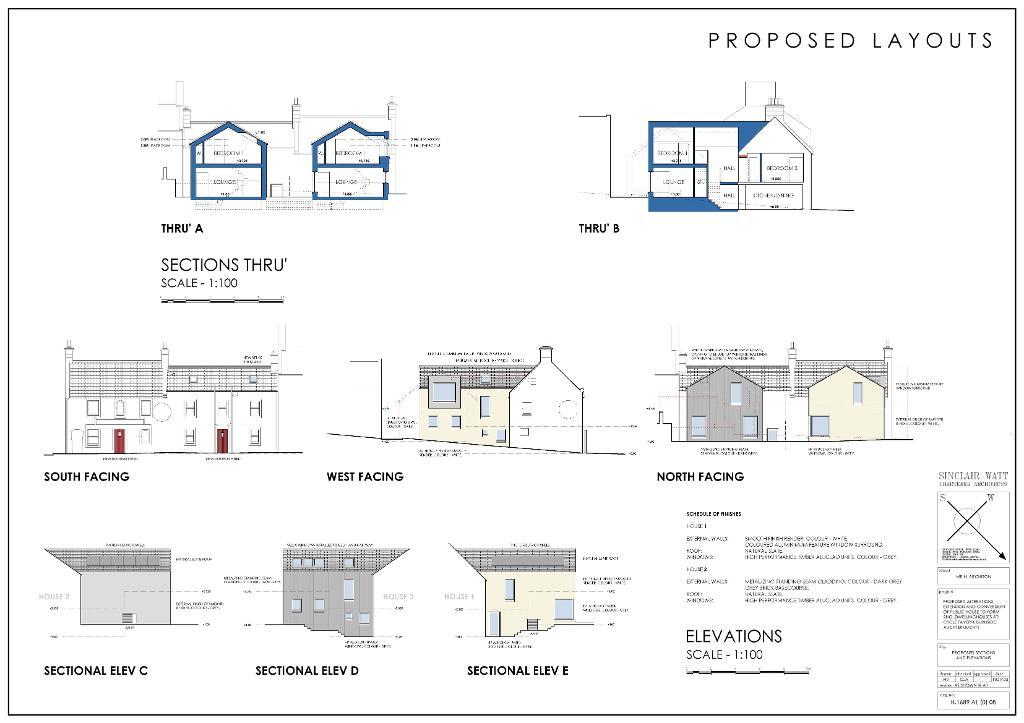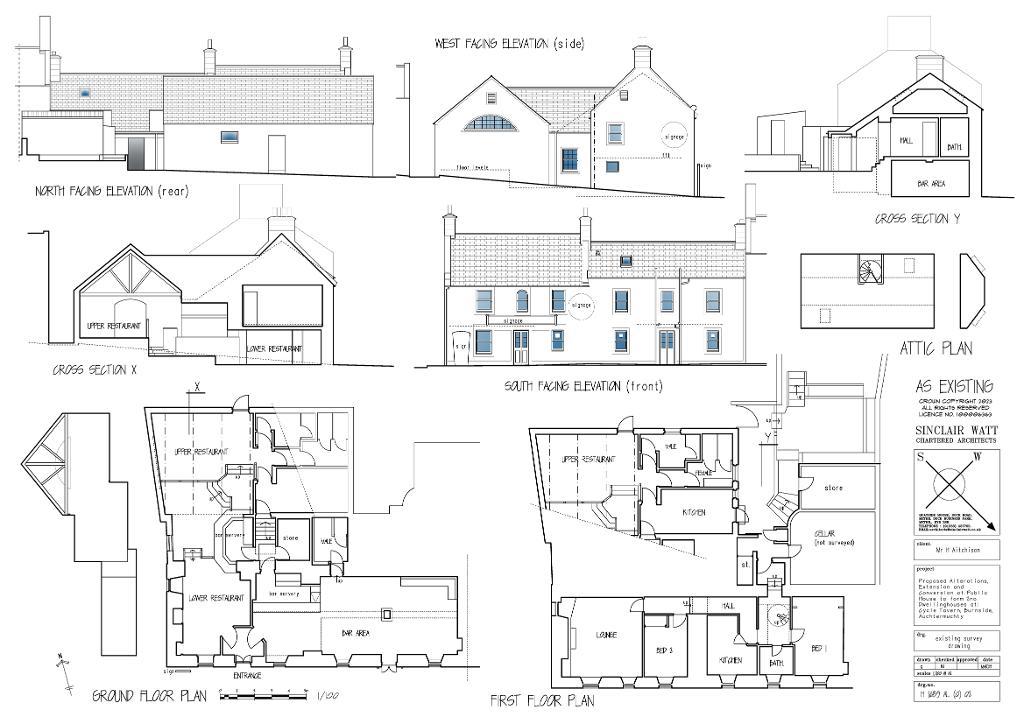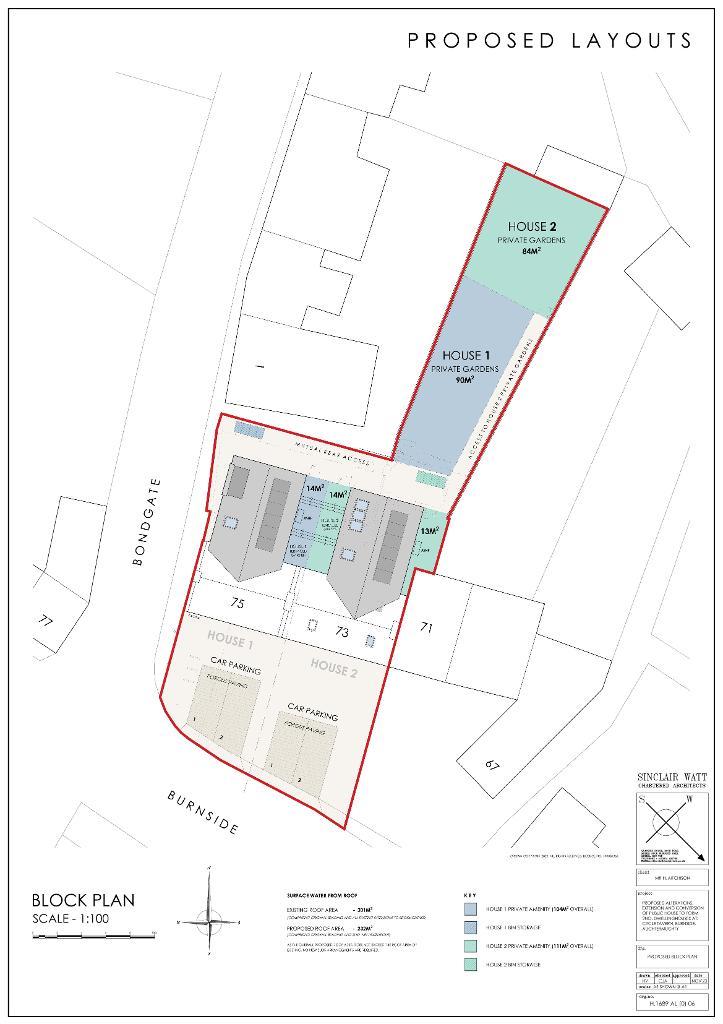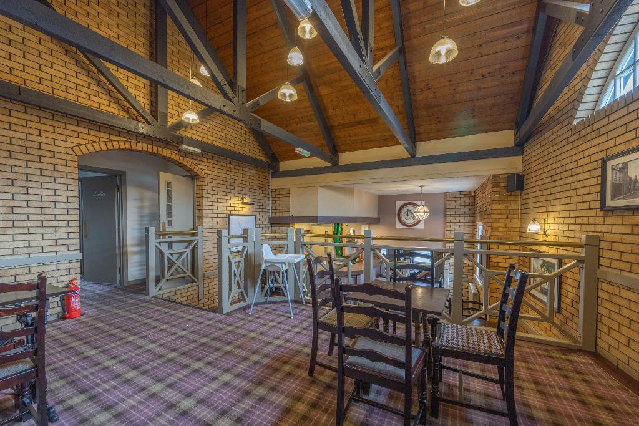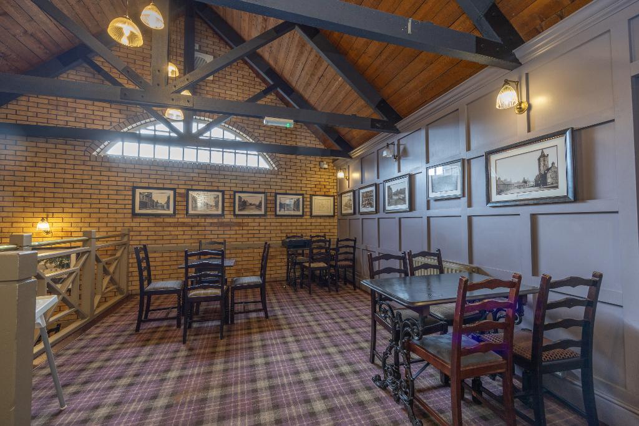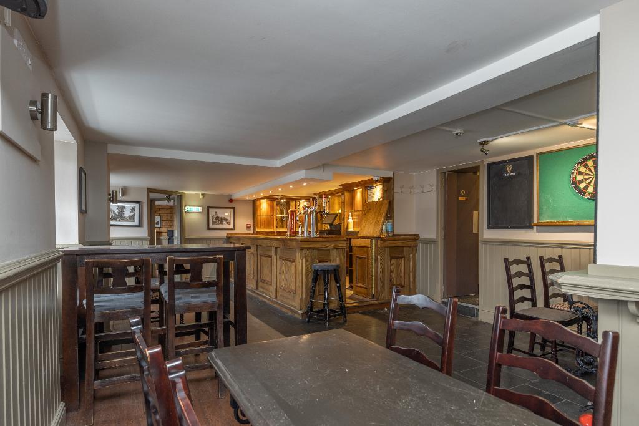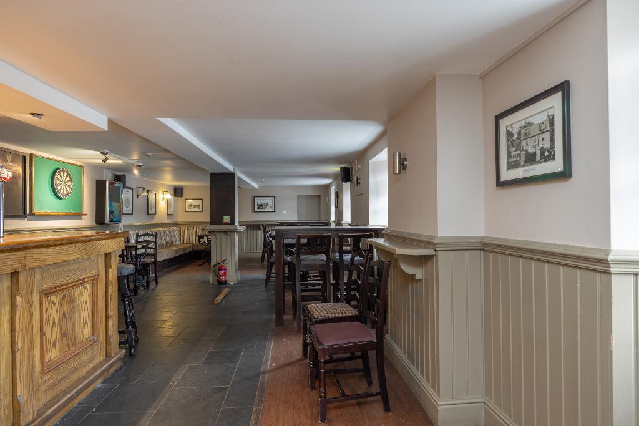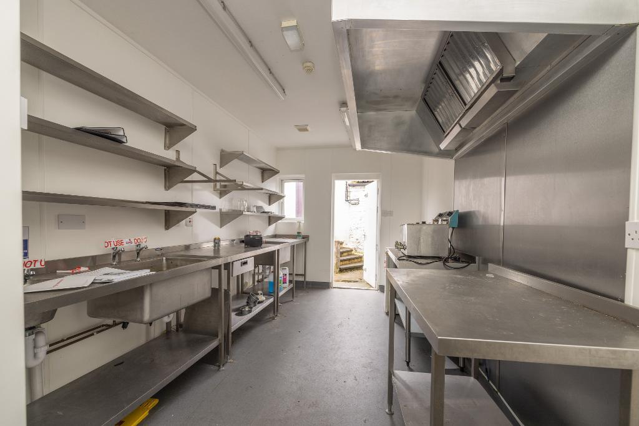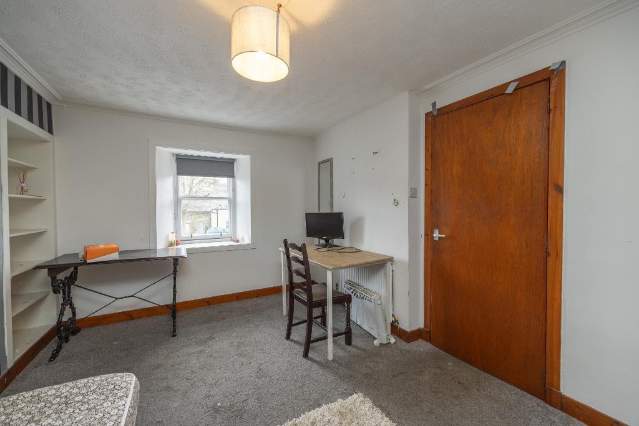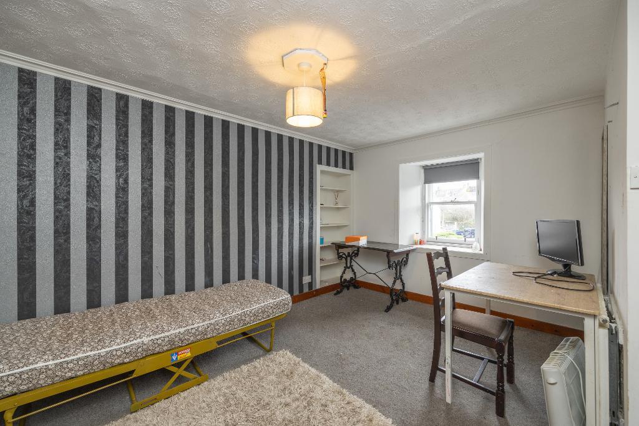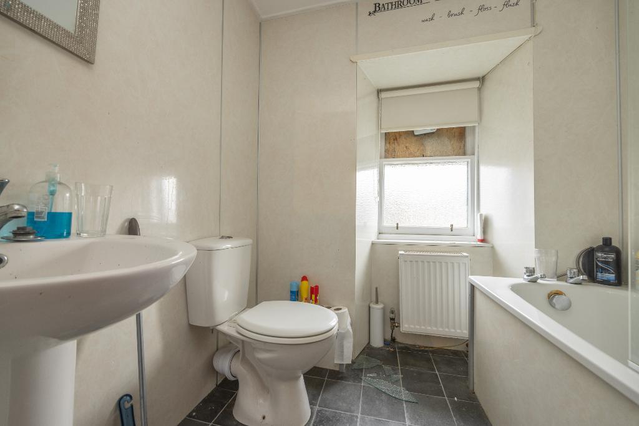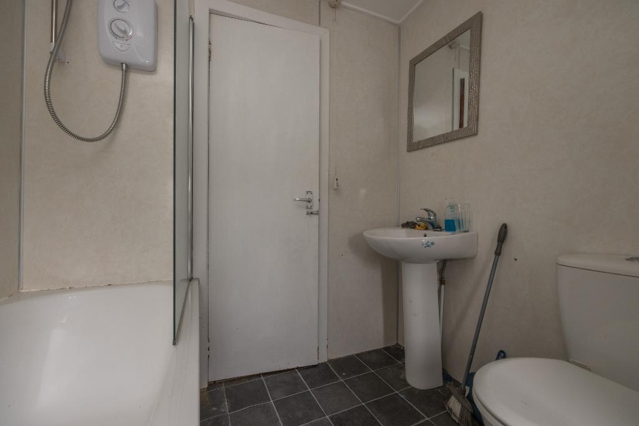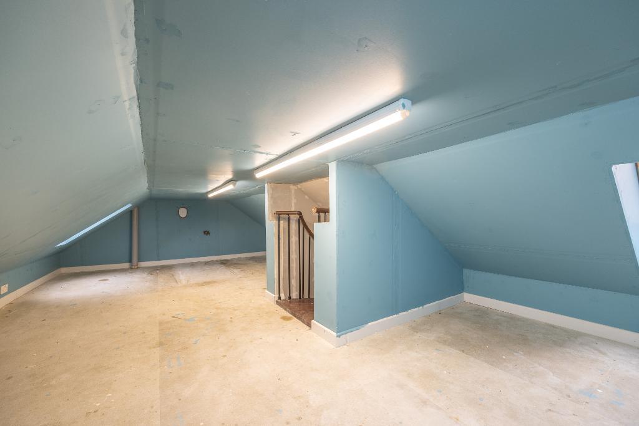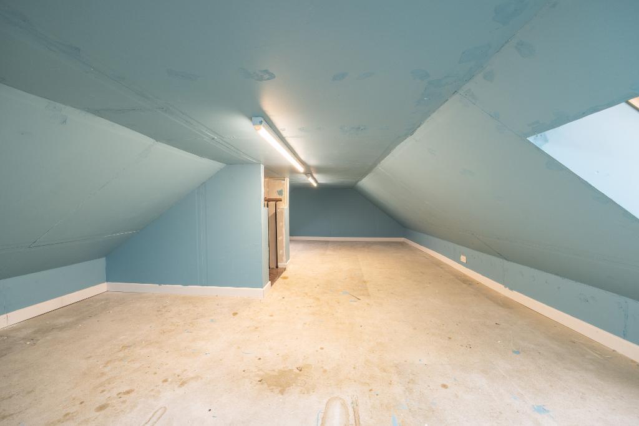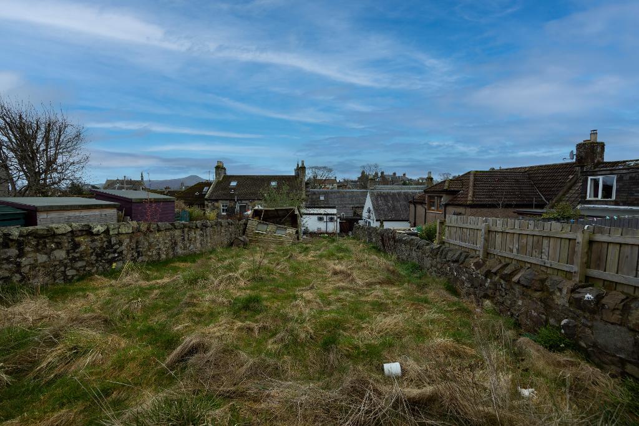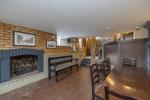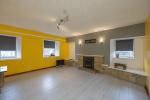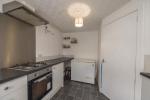Key Features
- Fantastic Development Opportunity
- Located within Conservation Area
- Former Public House(Accommodation Above)
- Planning Permission for two 3 Bed Houses
- Off Street Parking & Gardens
- Gas, Water, Electric & Sewerage Services
- Located in Popular Commuter Village
- Walking Distance of Local Primary School
- Countryside Walks Nearby
- Sold as Seen
Summary
Fantastic Development Opportunity. Change of Use and conversion of Public House (Sui Generis) to form Two 3 bedroom dwelling Houses (Class 9) Includes demolition of existing extension).
Located within a conservation area of the popular village of Auchtermuchty.
Proposed Accommodation
House One
Well-proportioned lounge.
Dining kitchen offering space for fitted kitchen units and Island as well as space for dining furniture.
Ground floor shower room with wc, wash hand basin and shower cubicle.
Three Bedrooms (master bedroom & bedroom three with fitted wardrobes).
Shower Room with wc, wash hand basin and shower cubicle.
Externally to the rear a terraced courtyard garden and a second garden area. To the front off street parking.
Dimension
Please note these are taking from planning stage drawings and the construction/as built dimensions may differ slightly
Lounge 5.40 x 3.30m (17"9" x 10"10")
Dining Kitchen 7.58 x 4.55m (24"10" x 14"11")
Shower Room 3.15 x 3.53m (10"4" x 11"7")
Rear Hallway 2.15 x 3.50m (7"1" x 11"6")
Bedroom One 4.40 x 3.30m (14"5" x 10"10")
Bedroom Two 2.80 x 4.62m (9"2" x 15"2")
Bedroom Three 4.03 x 3.46m (13"3" x 11"4")
Shower Room 2.50 x 1.40m (8"2" x 4"7")
House Two
Well-proportioned lounge.
Dining kitchen offering space for fitted kitchen units and Island as well as space for dining furniture.
Ground floor shower room with wc, wash hand basin and shower cubicle.
Three Bedrooms (master bedroom & bedroom three with fitted wardrobes).
Shower Room with wc, wash hand basin and shower cubicle.
Spiral staircase to attic space.
Externally to the front off street parking. To the rear a terraced courtyard garden and a second garden area.
Dimension
Please note these are taking from planning stage drawings and the construction/as built dimensions may differ slightly
Lounge 5.40 x 3.30m (17"9" x 10"10")
Dining Kitchen 7.95 x 4.51m (26"1" x 14"10")
Shower Room 3.15 x 3.53m (10"4" x 11"7")
Rear Hallway 2.15 x 3.50m (7"1" x 11"6")
Bedroom One 4.70 x 3.30m (15"5" x10"10")
Bedroom Two 3.10 x 4.52m (10"2" x 14"10")
Bedroom Three 4.70 x 2.67m (15"5" x 8"9")
Shower Room 1.78 x 1.80m (5"10" x 5"11")
Attic 7.72 x 4.30m (25"4" x 14"1")
Existing Layout comprises bar area, lower restaurant, upper restaurant, two bar/server areas, two store areas, kitchen, cellar, female wc and two sets of male wc. Apartment includes lounge, kitchen, two bedrooms and bathroom.
The property is sold as seen.
Services
Gas, water, electricity and sewerage are all believed to be connected.
All costs of development, including works to upgrade any services, will be the responsibility of the purchaser and all offers are to be made on that basis.
The plans and any other submissions which form part of this Decision notice are as shown as "Approved" for application reference 23/03173/FULL on Fife Council's Planning Applications Online.
Conservation area consent for substantial demolition of part of former Public House ref 23/03364/CAC
Viewings Strictly by appointment
Video walk through available on request please contact us.
Location
Auchtermuchty offers primary schooling, GP health centre, dentist, chemist, post office, convenience store, Co-op, restaurant, bowling club, hairdressers, barber, dog grooming salon and takeaway. Various walks can be found in and around Auchtermuchty. The village is ideally situated for travel to Perth, Newburgh, St. Andrews, Cupar, Glenrothes, Kirkcaldy and Dundee via road networks. Glasgow and Edinburgh are approximately one hours drive away, and Stirling is approximately 50 minutes" drive away. There are train Stations in Ladybank and Cupar.
Additional Information
For further information on this property please call 07938 566969 or e-mail info@harleyestateagents.co.uk
MONEY LAUNDERING REGULATIONS: Intending purchasers and sellers will be asked to produce identification documentation and proof of funds via a system we pay for known as Credas (https://credas.com) Certified Digital Identity Verification Service, which is certified against the UK Government Digital Identity and Attributes Trust Framework. Via Credas we will request that you provide relevant information to allow various checks including digital identity verification. Information required from yourself for an Identity Report includes your first and last name, address and date of birth and Credas system will carry out the relevant checks/verification. Also, a photographic Identity Verification Report, which will require you to provide a current passport, driving licence or national identity card and a selfie in order to carry out a biometric analysis for verification. Along with relevant information from buyers to allow for proof of funds report. We would ask for your co-operation in order that there will be no delays.
We endeavour to provide accurate particulars from information provided by the vendor and the information provided in this brochure is believed to be correct, however, the accuracy cannot be guaranteed, they are set as a general outline only and they do not form part of any contract. All measurements, distances, floor plans and areas are approximate and for guidelines only. Whilst every attempt is made to ensure the accuracy of any floor plan, measurements of doors, windows, rooms and any other items are approximate and no responsibility is taken for any error, omission, or misstatement. The floor plan is for illustrative purposes only and should be used as such by any prospective purchaser. Any fixture, fittings mentioned in these particulars will be confirmed by the vendor if they are included in the sale or not. Please note that appliances, heating systems, services, equipment, fixtures etc have not been tested and no warranty is given or implied that these are in working order. Photographs are reproduced for general information and not be inferred that any item is included for sale with the property.

