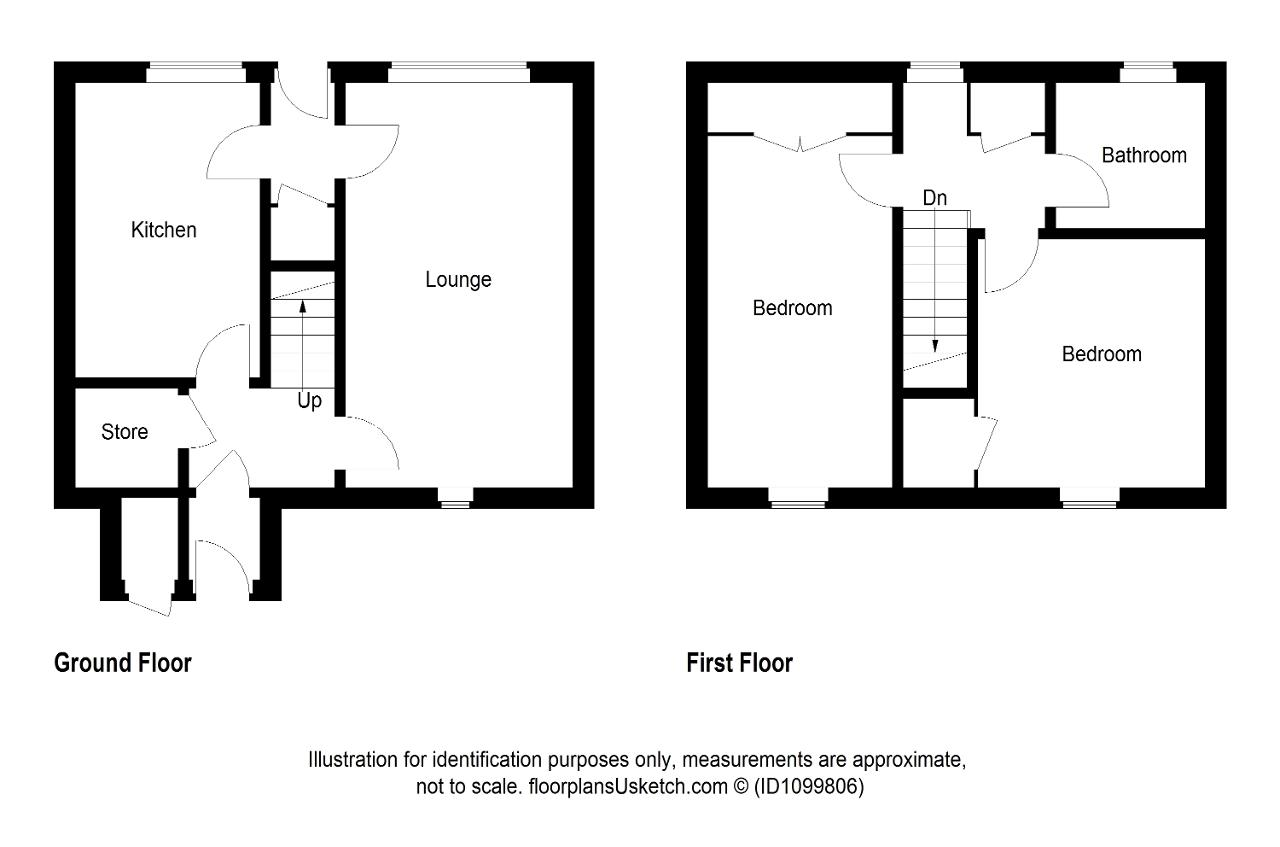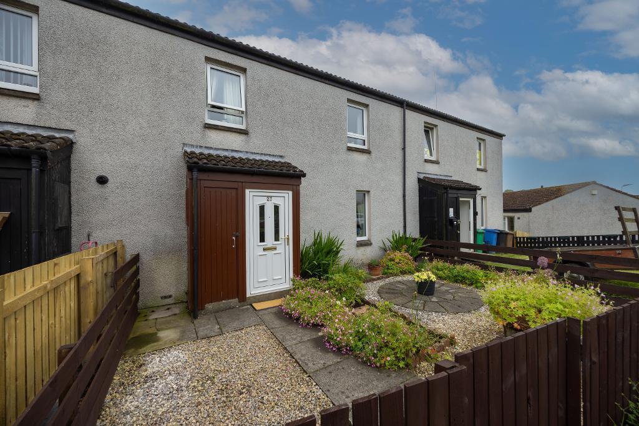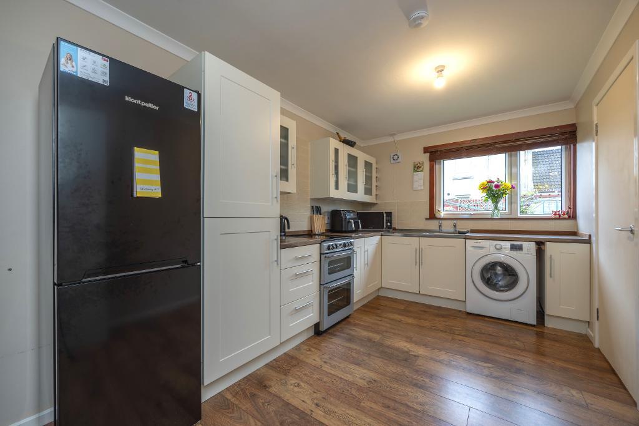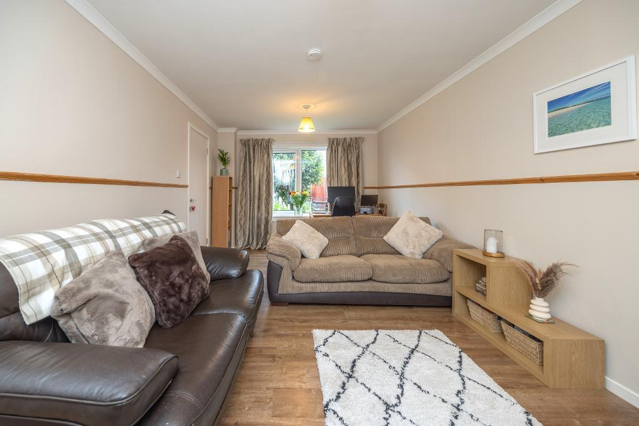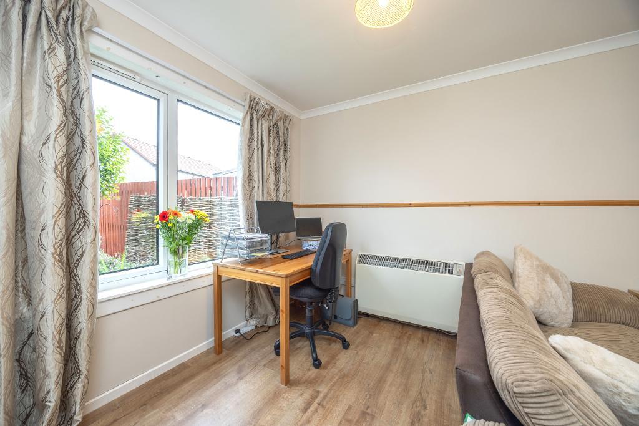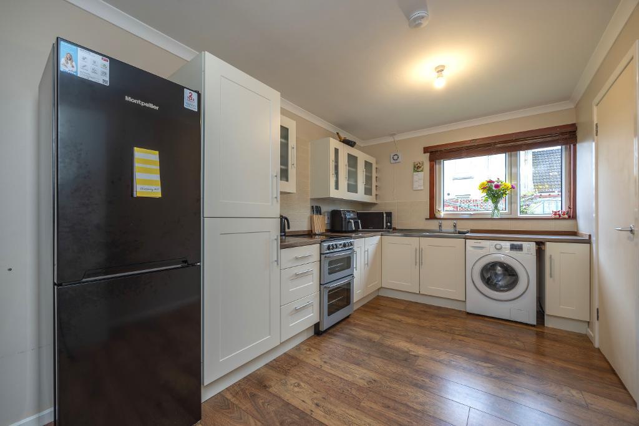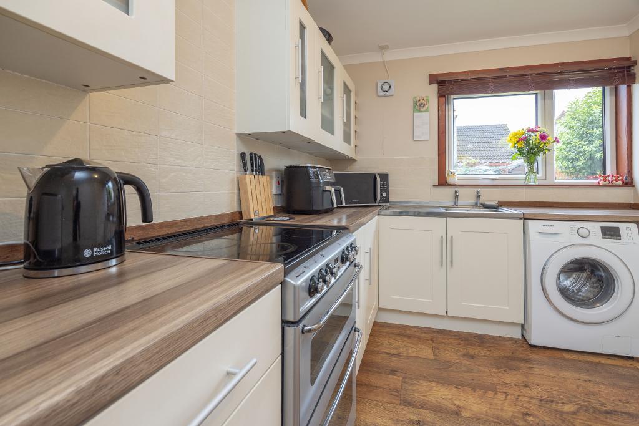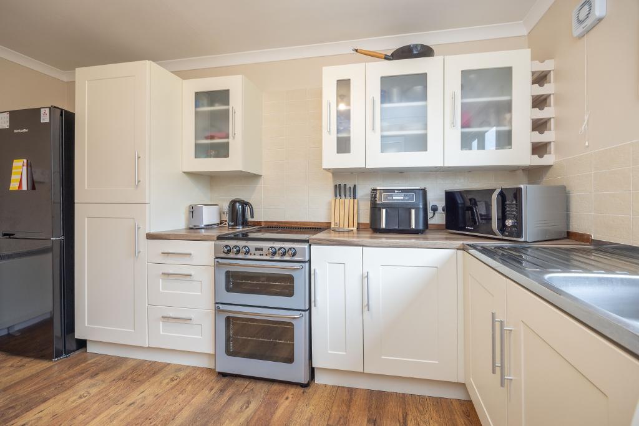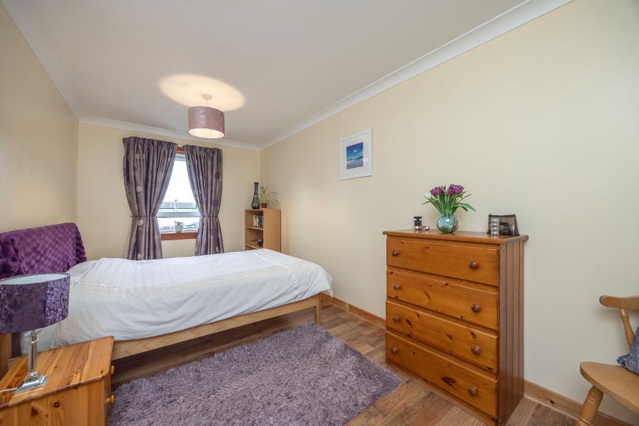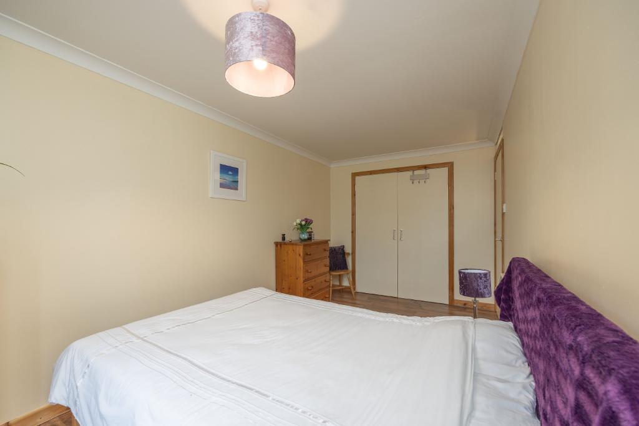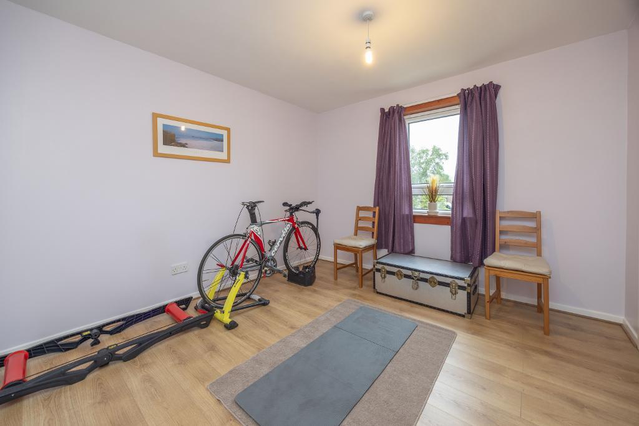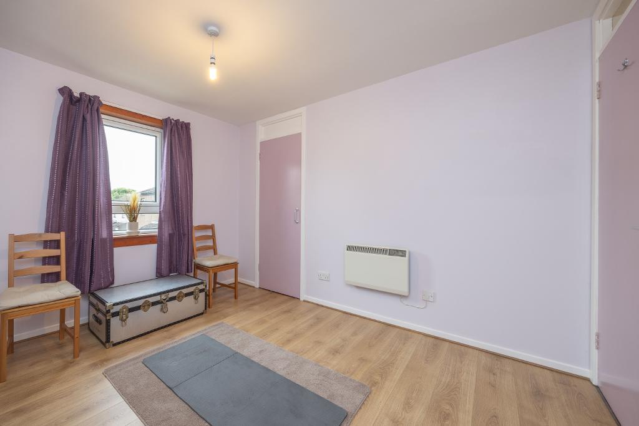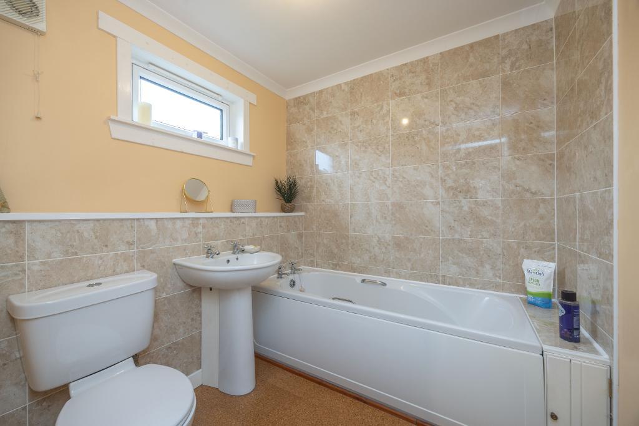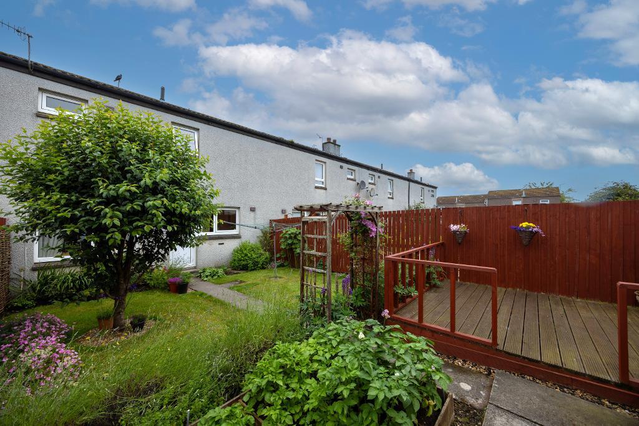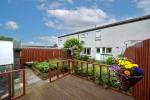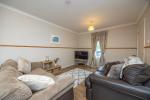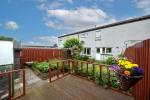Key Features
- Well Presented Terraced Villa
- Partial Views Towards Nearby Countryside
- Lounge/Dining Room
- Breakfasting Sized Kitchen
- Two Double Bedrooms
- Fitted Wardrobes
- Three Piece Bathroom
- Double Glazing
- Electric Heating
- Gardens to Front & Rear (Rear Gate)
Summary
Well presented mid terraced two bedroom property with rear garden gate, partial views towards nearby farmland & East Lomond Hill. This charming property is move in condition and will appeal to a mixture of buyers.
On entering the property, you gain access into a vestibule area with laminate fitted flooring. A door and a step lead up to the hallway. Laminate fitted flooring. The hallway offers access to the lounge/dining, breakfasting sized kitchen and a stair leads to the upper floor landing. Within the hallway there is a walk in cupboard offering generous storage space.
Spacious lounge with windows to front and rear. Ample space for dining table and chairs if required. Laminate fitted flooring. Door which has been sealed previously provided access to the rear hall.
Well proportioned kitchen fitted with modern wall and floor mounted units. Ample work top surfaces. The sink and drainer positioned in front of window offering view over the rear garden. Free standing electric cooker and washing machine included in the sale Splash back tiling. Space for table and chairs if required. Laminate fitted flooring. Door provides access to the rear hall
Within the rear hall there is a storage cupboard and door offering access to the rear garden. Laminate fitted flooring.
A carpeted staircase leads to the upper floor landing, which provides access to two bedrooms and a bathroom. Window overlooking the rear and offering partial views between houses towards East Lomond Hill. Cupboard housing boiler and fitted with shelving.
The master bedroom is generous in size with window to front offering partial views towards nearby farmland. Ample space for double bed and free standing furniture. Fitted wardrobes with shelf and hanging rail. Laminate fitted flooring.
A well-proportioned second bedroom which is presently being utilised as a home gym, however, offers ample space for a double bed and free standing furniture. Walk in cupboard with shelf and hanging rail. Laminate fitted flooring. Window overlooking the front offering partial views towards nearby farmland.
Generous sized bathroom includes wc, wash hand basin and bath. Partial tiling to walls. Display shelf area. Vinyl flooring. Window offering natural light and ventilation.
Externally you will find a low maintenance garden to the front which is laid in garden gravel and shrubs. External storage cupboard. Gate and pathway lead to the front entrance door.
At the rear you will find a delightful garden with lawn and drying area. A pathway leads to a raised decking area offering an ideal place to sit and relax. Garden shed and Greenhouse are included in the sale. A gateway onto a shared access path at the rear which has appeared to be blocked off.
The property benefits from double glazing and electric off peak system supplemented by electric panel heaters.
.
EPC Band D
Council Tax - B
Viewings Strictly by appointment
360 Video walk through & Home Report available on request.
Location
Auchtermuchty offers primary schooling, GP health centre, dentist, chemist, post office, convenience store, Co-op, restaurant, bowling club, hairdressers, barber, dog grooming salon and takeaway. Various walks can be found in and around Auchtermuchty. The village is ideally situated for travel to Perth, Newburgh, St. Andrews, Cupar, Glenrothes, Kirkcaldy and Dundee via road networks. Glasgow and Edinburgh are approximately one hours drive away, and Stirling is approximately 50 minutes" drive away. There are train Stations in Ladybank and Cupar.
Ground Floor
Lounge/Dining Room (at widest)
10' 5'' x 18' 8'' (3.2m x 5.69m)
Breakfasting Kitchen (at widest)
8' 5'' x 13' 6'' (2.58m x 4.13m)
First Floor
Master Bedroom (at widest)
8' 2'' x 16' 0'' (2.52m x 4.91m)
Bedroom Two (at widest)
10' 6'' x 11' 5'' (3.21m x 3.5m)
Bathroom (at widest)
6' 10'' x 6' 10'' (2.09m x 2.09m)
Additional Information
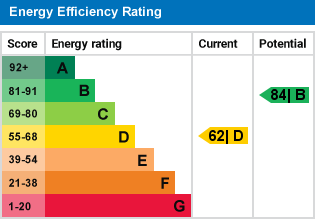
For further information on this property please call 07938 566969 or e-mail info@harleyestateagents.co.uk
MONEY LAUNDERING REGULATIONS: Intending purchasers and sellers will be asked to produce identification documentation and proof of funds via a system we pay for known as Credas (https://credas.com) Certified Digital Identity Verification Service, which is certified against the UK Government Digital Identity and Attributes Trust Framework. Via Credas we will request that you provide relevant information to allow various checks including digital identity verification. Information required from yourself for an Identity Report includes your first and last name, address and date of birth and Credas system will carry out the relevant checks/verification. Also, a photographic Identity Verification Report, which will require you to provide a current passport, driving licence or national identity card and a selfie in order to carry out a biometric analysis for verification. Along with relevant information from buyers to allow for proof of funds report. We would ask for your co-operation in order that there will be no delays.
We endeavour to provide accurate particulars from information provided by the vendor and the information provided in this brochure is believed to be correct, however, the accuracy cannot be guaranteed, they are set as a general outline only and they do not form part of any contract. All measurements, distances, floor plans and areas are approximate and for guidelines only. Whilst every attempt is made to ensure the accuracy of any floor plan, measurements of doors, windows, rooms and any other items are approximate and no responsibility is taken for any error, omission, or misstatement. The floor plan is for illustrative purposes only and should be used as such by any prospective purchaser. Any fixture, fittings mentioned in these particulars will be confirmed by the vendor if they are included in the sale or not. Please note that appliances, heating systems, services, equipment, fixtures etc have not been tested and no warranty is given or implied that these are in working order. Photographs are reproduced for general information and not be inferred that any item is included for sale with the property.
