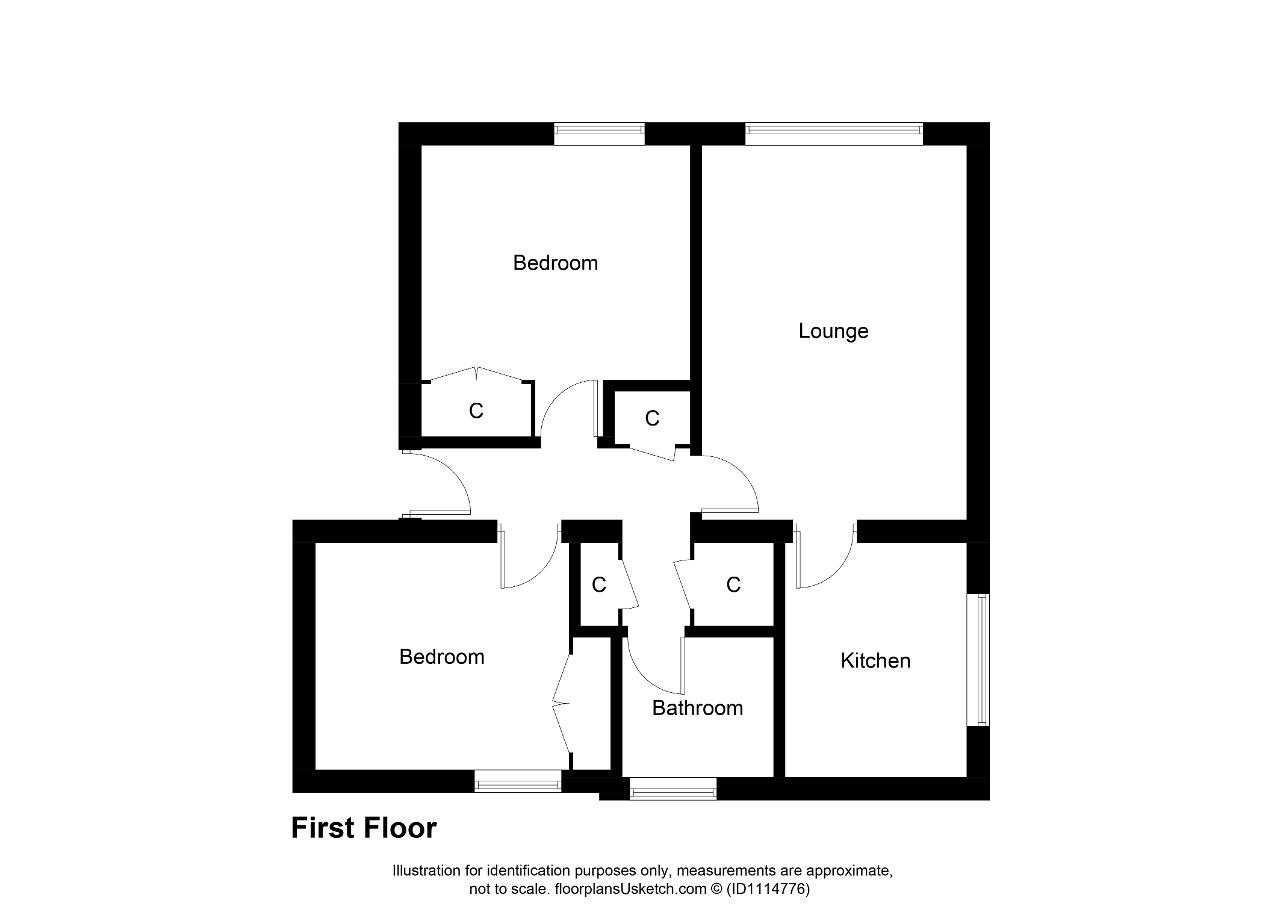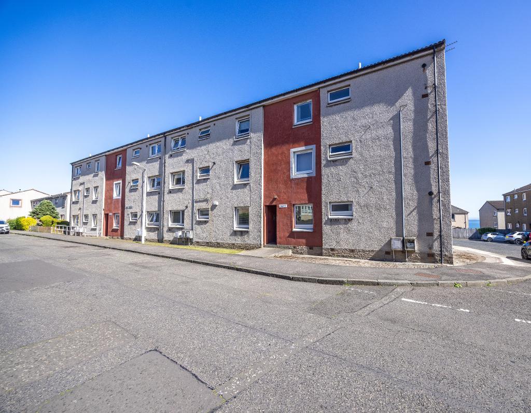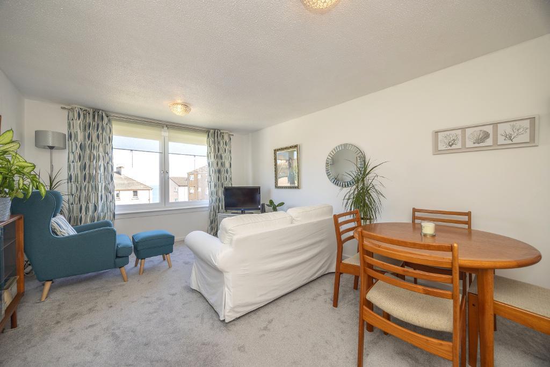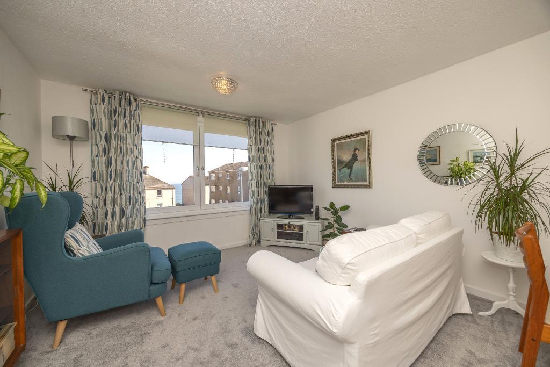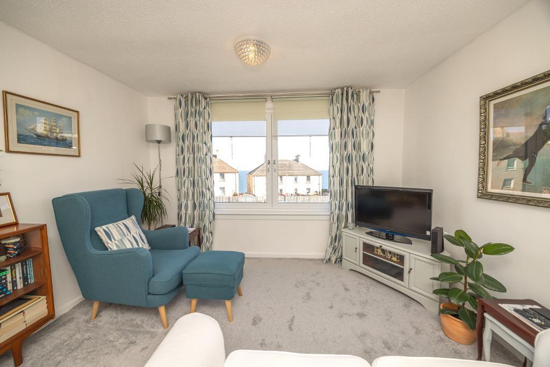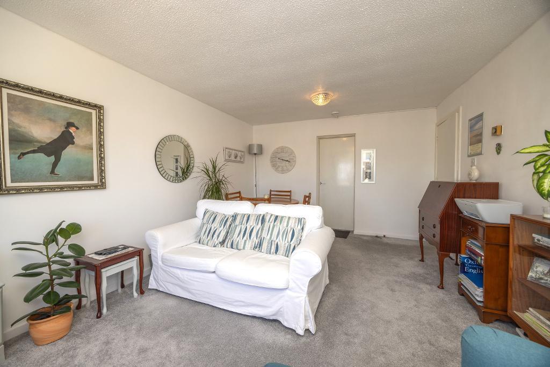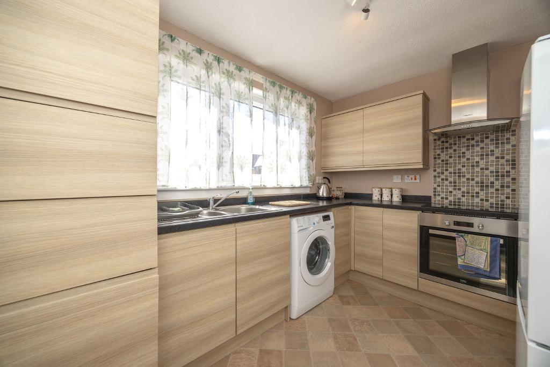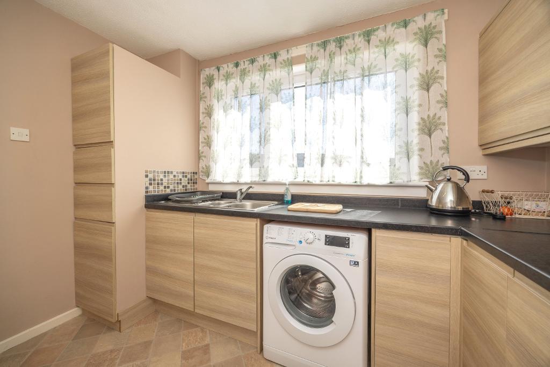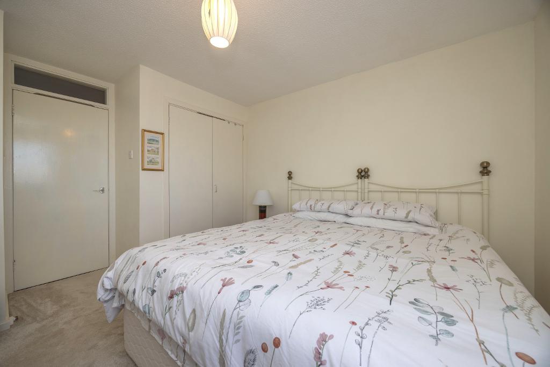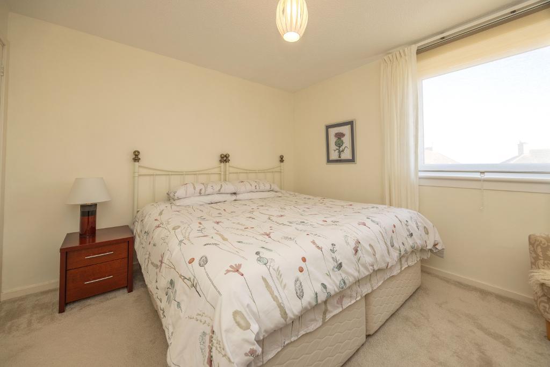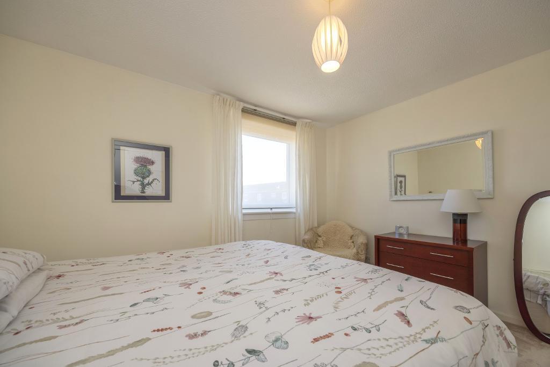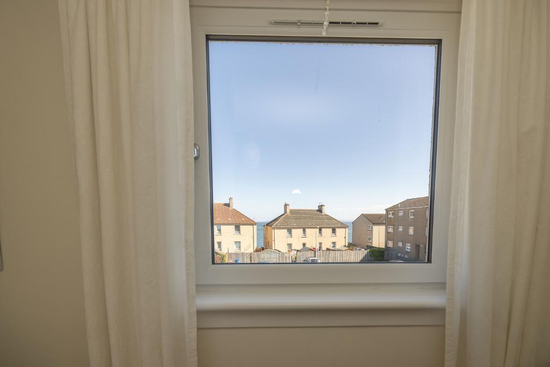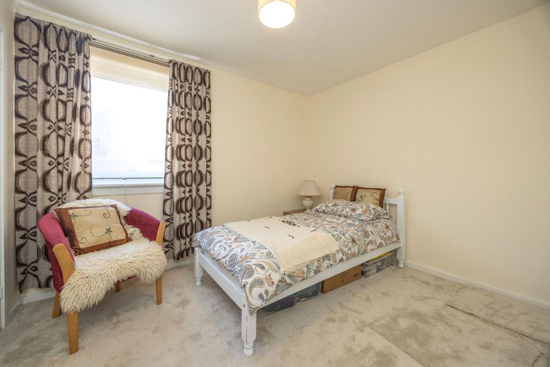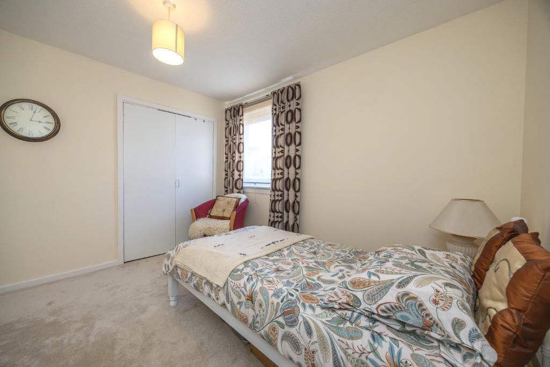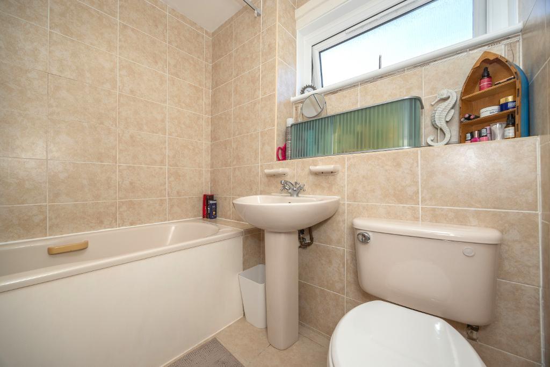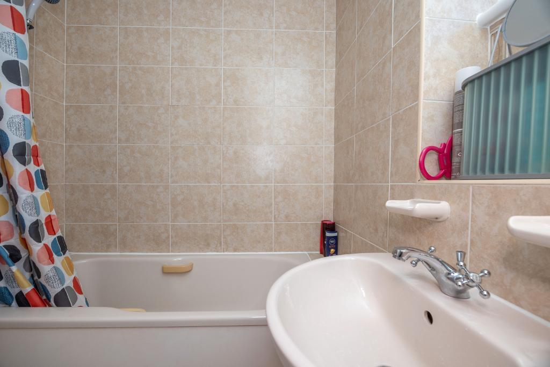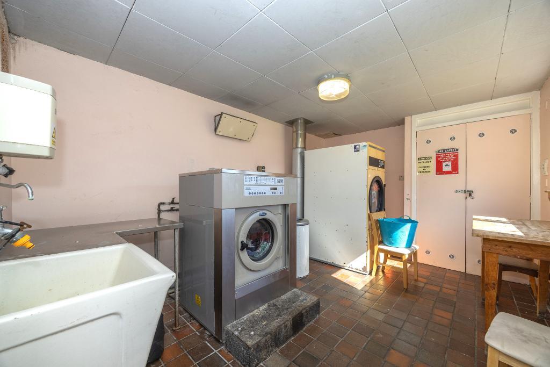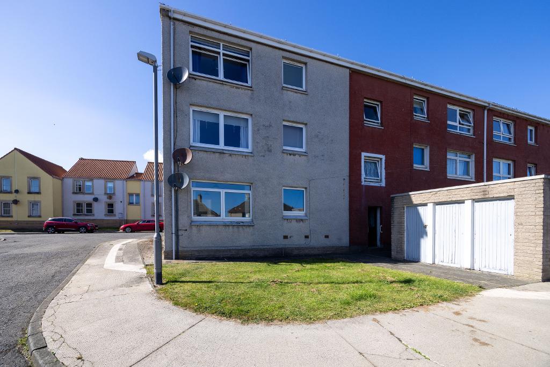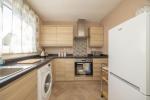Key Features
- Well Presented First Floor Flat
- Partial Sea Views between Buildings
- Security Entry System
- Well Proportioned Lounge/Dining
- Fitted Kitchen (Hob, Oven & Extractor)
- Two Double Bedrooms
- Fitted Wardrobes
- Three Piece Bathroom
- External Store & Communal Grass Area
- Shared Laundry Room (available on Rota)
Summary
***Unexpectedly Back on The Market***
Well presented two bedroom first floor apartment with partial sea views. This property is in move in condition and offers spacious accommodation, which will appeal to a mixture of buyers.
Entry is gained via a security entry system into a well kept communal close. Steps lead up to the upper floor apartments and No 110 is located on the first floor.
On entering the property you gain access into a carpeted hallway, with three cupboards offering an abundance of storage as well as one housing the water tank. Underfloor heating within the hallway. Security intercom handset. Doors open onto the lounge/dining, two bedrooms and bathroom.
The lounge is a well-proportioned room and benefits from two windows facing south, offering partial sea views between buildings. Within the lounge there is space for a dining table and chairs. Underfloor heating and a fitted carpet. A door opens onto the kitchen.
The kitchen is fitted with stylish floor and wall mounted units. Electric hob, oven and extractor. Space and plumbing for washing machine. Ample work tops with upstands. The sink and drainer are positioned in front of window offering views towards Dysart High Street, Tollbooth and Town Hall. Vinyl fitted flooring.
A spacious master bedroom is located to the rear of the property with ample space for a double bed and free standing furniture. Window to rear offering partial sea views between buildings. Fitted wardrobe. Carpet to floor.
The second bedroom is located at the front of the property and is presently being utilised as a single bedroom, however, it offers space for a double bed and free standing furniture. Fitted wardrobe. Carpet to floor.
Three piece bathroom includes wc. wash hand basin, bath with mixer shower attachment, shower rail and curtain above. Electric towel style radiator. Partial tiling to walls. Window with shelf area below.
The property benefits from an electric towel style radiator in the bathroom, under floor heating in the hallway and lounge. Double glazed windows.
Externally there is a storage cupboard belonging to the apartment.
Communal laundry room with sink, washing machine and dryer, available on a rota basis.
Bin store. Communal Grass Area to Rear.
Factors - Fife Council Fees are charged semiannually, approx. £400.00.
EPC Band - D
Council Tax - A
Viewings Strictly by appointment
360 Video walk through & Home Report available on request.
Location
The property is located in Dysart, a historic village and former royal burgh with a scenic harbour, at the northern boundary of Kirkcaldy. First records of Dysart date back to the early 13th century, and it started flourishing particularly during the 15th and 16th century when trading salt and coal exportation to the Low Countries began, expanding to the Baltics in the 16th and 17th century. It was then that Dysart acquired two nicknames: "Salt Burgh" and "Little Holland". Today, large parts of Dysart are a conservation zone, and the village is attracting both holidaymakers and permanent residents seeking the seaside whilst in commutable distance to the cities of Edinburgh, St Andrews, Perth and Dundee.
The property is conveniently located in proximity to several schools, and the village centre with amenities such as pharmacy, post office and local shops is in 5-min walking distance. Equally, it is only a 5 min walk to Dysart"s historic harbour, Ravenscraig Park as well as the Fife Coastal Path.
Bus stops in the neighbourhood link to local and regional destinations; Kirkcaldy train station is only 2.5 miles away, and the distance to the Fife Central Retail Park is 4.5 miles. A wider range of amenities can be found in neighbouring town of Kirkcaldy.
First Floor
Lounge/Dining Room (at widest)
11' 6'' x 16' 3'' (3.52m x 4.96m)
Kitchen (at widest)
10' 2'' x 7' 9'' (3.12m x 2.38m)
Master Bedroom (at widest)
11' 7'' x 12' 7'' (3.54m x 3.87m)
Bedroom Two (at widest)
11' 0'' x 9' 9'' (3.37m x 3m)
Bathroom (at widest)
6' 6'' x 6' 4'' (2m x 1.94m)
Additional Information
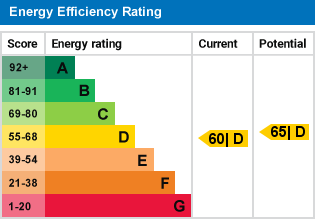
For further information on this property please call 07938 566969 or e-mail info@harleyestateagents.co.uk
MONEY LAUNDERING REGULATIONS: Intending purchasers and sellers will be asked to produce identification documentation and proof of funds via a system we pay for known as Credas (https://credas.com) Certified Digital Identity Verification Service, which is certified against the UK Government Digital Identity and Attributes Trust Framework. Via Credas we will request that you provide relevant information to allow various checks including digital identity verification. Information required from yourself for an Identity Report includes your first and last name, address and date of birth and Credas system will carry out the relevant checks/verification. Also, a photographic Identity Verification Report, which will require you to provide a current passport, driving licence or national identity card and a selfie in order to carry out a biometric analysis for verification. Along with relevant information from buyers to allow for proof of funds report. We would ask for your co-operation in order that there will be no delays.
We endeavour to provide accurate particulars from information provided by the vendor and the information provided in this brochure is believed to be correct, however, the accuracy cannot be guaranteed, they are set as a general outline only and they do not form part of any contract. All measurements, distances, floor plans and areas are approximate and for guidelines only. Whilst every attempt is made to ensure the accuracy of any floor plan, measurements of doors, windows, rooms and any other items are approximate and no responsibility is taken for any error, omission, or misstatement. The floor plan is for illustrative purposes only and should be used as such by any prospective purchaser. Any fixture, fittings mentioned in these particulars will be confirmed by the vendor if they are included in the sale or not. Please note that appliances, heating systems, services, equipment, fixtures etc have not been tested and no warranty is given or implied that these are in working order. Photographs are reproduced for general information and not be inferred that any item is included for sale with the property.
