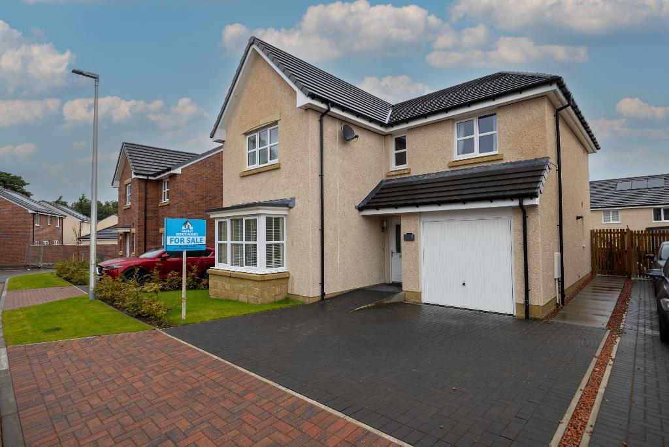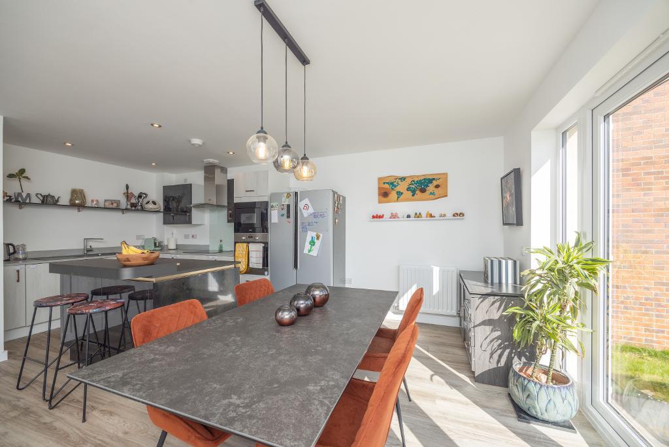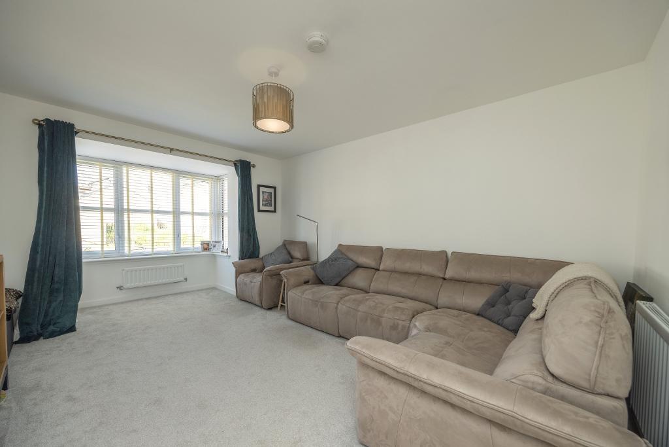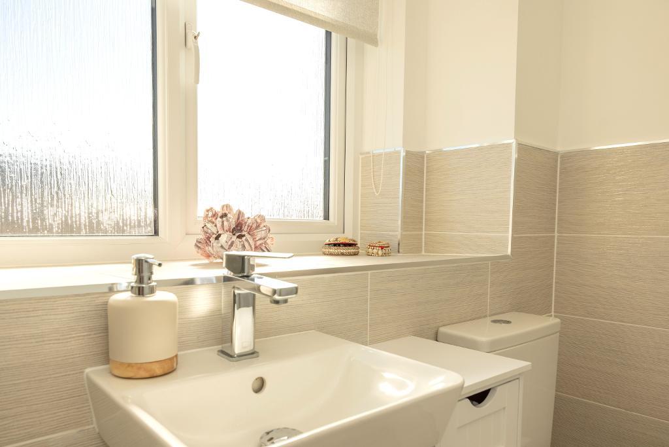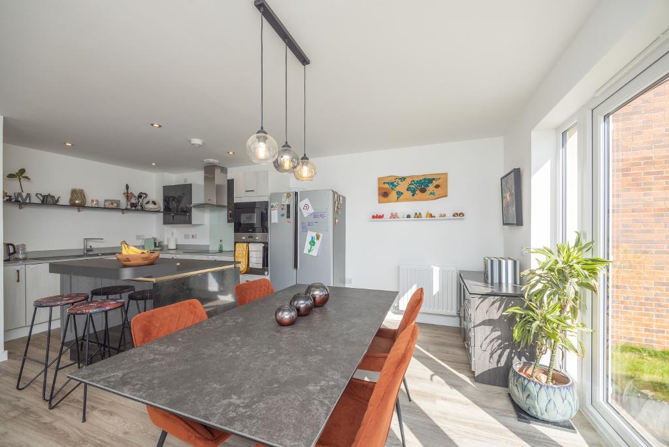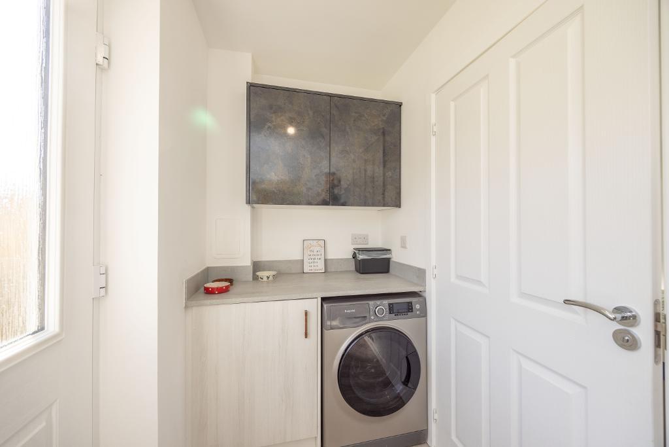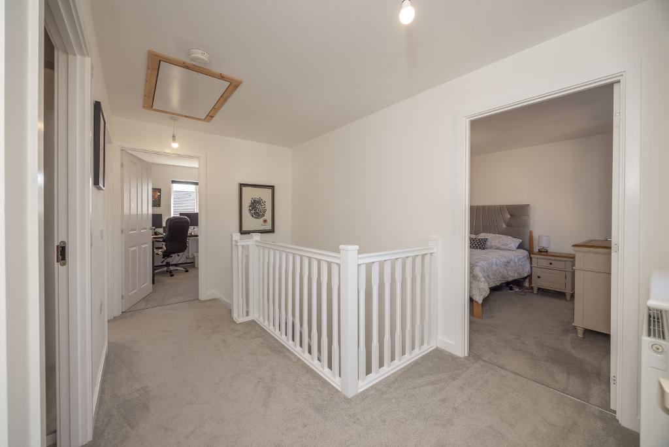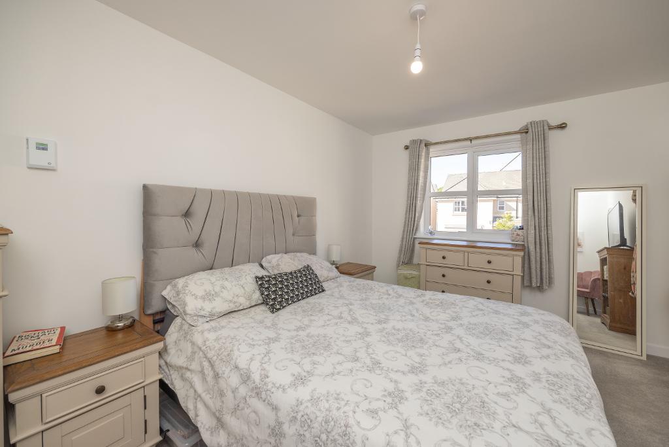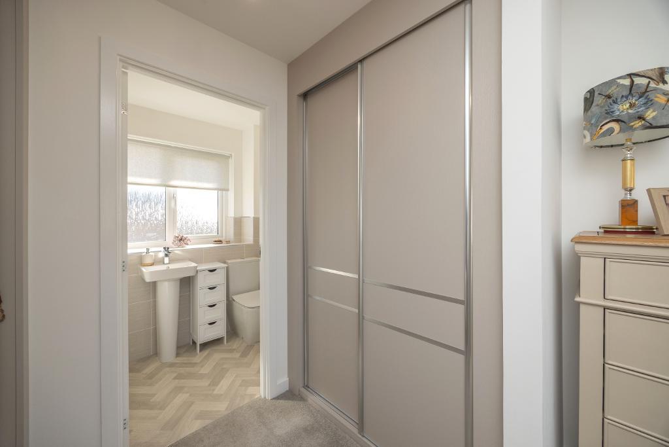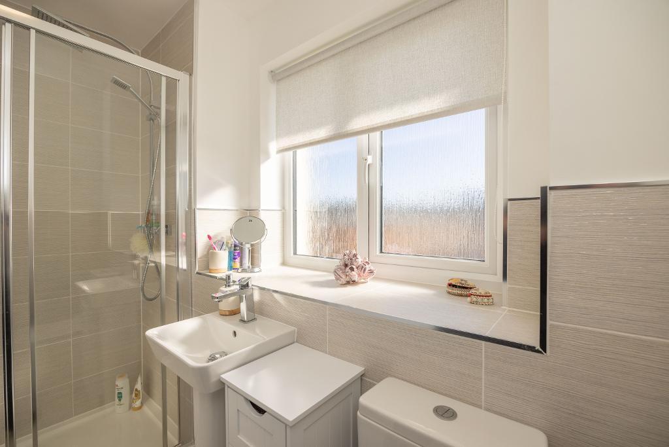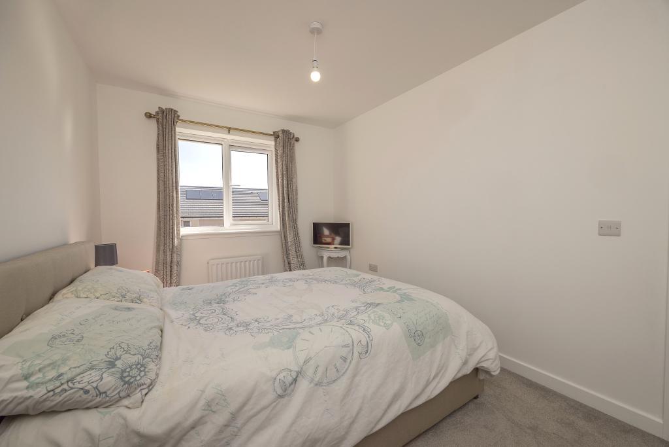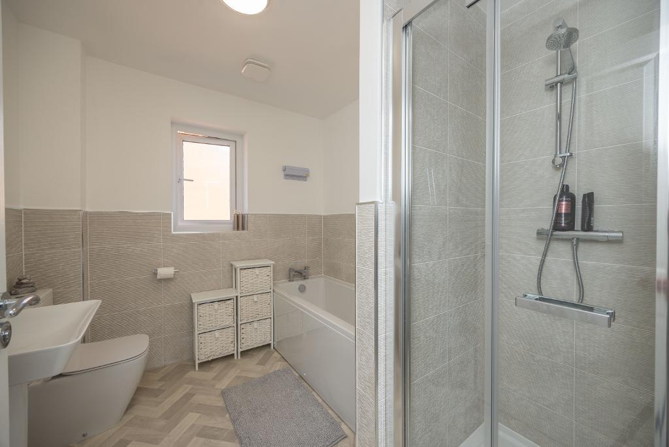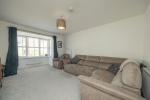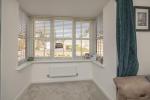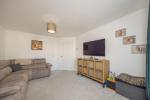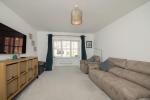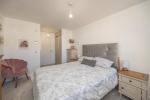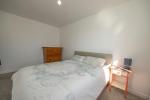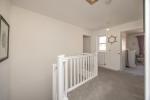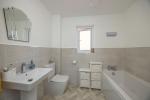Key Features
- Spacious Detached Luxury Family Home
- Beautifully Presented Throughout
- Approx £20,000 worth of Extras Fitted
- Lounge with Feature Box Bay Window
- Spacious Dining Kitchen Family Room
- Utility Room & Seperate WC
- Four Double Bedrooms (Master En- Suite)
- Bathroom with Separate Shower Enclosure
- Gradens, Driveway & Garage
- Double Glazing & Gas Central Heating
Summary
**VIEWINGS ARE HIGHLY RECOMMENDED - HOME REPORT VALUE £310,000**
Well appointed, spacious detached four bedroom Miller Homes Villa with garage (Built in 2023) offering superb family accommodation and benefited from approx. £20,000 worth of extras fitted previously by Miller Homes.
On entering the property you gain access into a hallway, which offers access to the lounge, dining/family kitchen and a carpeted staircase leading to the upper floor accommodation. LVT flooring which continues through to the dining kitchen, utility room and ground floor wc.
The lounge is located to the front and has a feature box bay window formation allowing an abundance of natural light into the lounge area.The lounge is well proportioned and offers ample space for lounge furniture. Fitted carpet.
Spacious dining kitchen family room with beautiful, fitted wall and floor mounted units. Stylish breakfast bar island with storage cupboards and drawers below. Induction hob, extractor fan, built in oven and microwave. Modern grey sink and drainer. Integrated dishwasher. Free standing Fridge Freezer included in the sale. Ample worktop surfaces with worktop upstands. Space for table and chairs. French doors opening onto rear garden. Pantry cupboard with shelves. Understairs cupboard housing the electric meter and offering further storage. Door to utility.
The utility room is fitted with matching worktop, wall and base mounted units to the kitchen. Space and plumbing for washing machine. Door to rear garden with a second door opening to wc.
Spacious ground floor wc includes wc and wash hand basin. Splash back tiling. Window offering natural light and ventilation.
Staircase from the entrance hall leads to a spacious and bright upper landing. The landing offers access to four bedrooms and a bath/shower room. Cupboard with shelving offering storage. A hatch with Ramsay ladder provides access to partially floored loft. Window overlooking the front. Carpet to floor.
Generous sized master bedroom with walk through closet wardrobe to en-suite shower room. Within the bedroom area this is ample space for a king size bed and free standing furniture. Window to front. Fitted wardrobes offering generous storage space for clothes. Carpet to floor.
En-suite shower room includes wc, wash hand basin, shower enclosure with thermostatic shower, rainfall shower head and handheld. Attractive tiling within shower enclosure. Partial tiling to remaining walls and window sill. Vinyl flooring. Window offering natural light and ventilation.
Bedroom two is located to the front of the property and is presently being utilised as a nursery, however, offer space for a double bed and free standing furniture if this is your preference. Window to front. Fitted carpet.
A generously sized third bedroom located to the rear of the property with ample space for double bed and free standing furniture. Window overlooking garden area. Fitted carpet.
The fourth bedroom is spacious and offers space for a double bed, however this room is currently being utilised as a work from home space with a sofa bed in situ. Window overlooking rear garden. Fitted carpet.
Four piece bathroom includes wc wash hand basin, bath and shower cubicle with thermostatic shower. Partial tiling to walls and vinyl flooring. Window offering natural light and ventilation.
Externally to the rear you will find an enclosed generous sized garden for a family. The garden is laid mainly to lawn with a drying area. Patio area offers space for table and chairs. Water tap and electric point. Gate offering access to a pathway leading to the front of the property.
To the front there is a grass area and driveway. Garage with electric door.
Gas central heating and double glazing.
Factors Hacking & Paterson - £6.00 per quarter
EPC - B
Council Tax Band: F
Viewings Strictly by appointment
Video walk through & Home Report available on request please contact us.
Location
Glenrothes itself offers a wide range of amenities including supermarkets, health and fitness centres, hair/beauty salons, primary and secondary schooling. Kingdom Shopping Centre offers eateries, shops and entertainment at The Rothes Hall. Thornton Railway Station is Approx 4.2 miles by car and Markinch Railway Station is approx. 5.1 miles by car, offering access to Kirkcaldy, Cupar and beyond.
Ground Floor
Lounge (at widest)
17' 8'' x 11' 8'' (5.42m x 3.59m)
Dining Kitchen Family Room (at widest)
16' 3'' x 19' 0'' (4.96m x 5.8m)
Utility Room (at widest)
4' 2'' x 9' 8'' (1.28m x 2.98m)
Ground Floor WC (at widest)
3' 8'' x 7' 1'' (1.14m x 2.17m)
First Floor
Master Bedroom/Closet Area (at widest)
17' 3'' x 9' 8'' (5.28m x 2.96m)
En-Suite Shower Room (at widest)
4' 10'' x 8' 2'' (1.48m x 2.52m)
Bedroom Two (at widest)
11' 9'' x 12' 5'' (3.59m x 3.8m)
Bedroom Three (at widest)
8' 5'' x 13' 2'' (2.58m x 4.03m)
Bedroom Four/Home Office (at widest)
9' 1'' x 9' 6'' (2.8m x 2.93m)
Bath/Shower Room (at widest)
7' 4'' x 8' 4'' (2.25m x 2.56m)
Additional Information
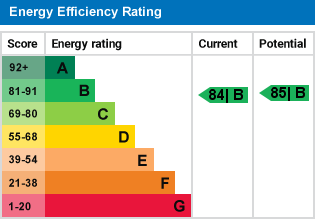
For further information on this property please call 07938 566969 or e-mail info@harleyestateagents.co.uk
MONEY LAUNDERING REGULATIONS: Intending purchasers and sellers will be asked to produce identification documentation and proof of funds via a system we pay for known as Credas (https://credas.com) Certified Digital Identity Verification Service, which is certified against the UK Government Digital Identity and Attributes Trust Framework. Via Credas we will request that you provide relevant information to allow various checks including digital identity verification. Information required from yourself for an Identity Report includes your first and last name, address and date of birth and Credas system will carry out the relevant checks/verification. Also, a photographic Identity Verification Report, which will require you to provide a current passport, driving licence or national identity card and a selfie in order to carry out a biometric analysis for verification. Along with relevant information from buyers to allow for proof of funds report. We would ask for your co-operation in order that there will be no delays.
We endeavour to provide accurate particulars from information provided by the vendor and the information provided in this brochure is believed to be correct, however, the accuracy cannot be guaranteed, they are set as a general outline only and they do not form part of any contract. All measurements, distances, floor plans and areas are approximate and for guidelines only. Whilst every attempt is made to ensure the accuracy of any floor plan, measurements of doors, windows, rooms and any other items are approximate and no responsibility is taken for any error, omission, or misstatement. The floor plan is for illustrative purposes only and should be used as such by any prospective purchaser. Any fixture, fittings mentioned in these particulars will be confirmed by the vendor if they are included in the sale or not. Please note that appliances, heating systems, services, equipment, fixtures etc have not been tested and no warranty is given or implied that these are in working order. Photographs are reproduced for general information and not be inferred that any item is included for sale with the property.

