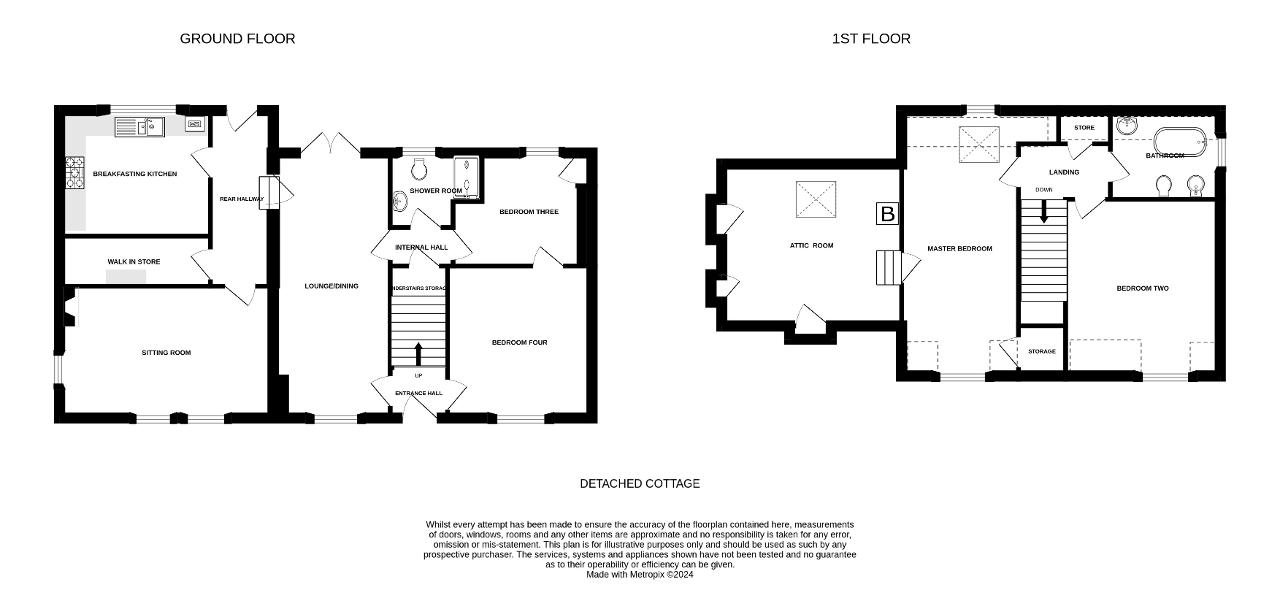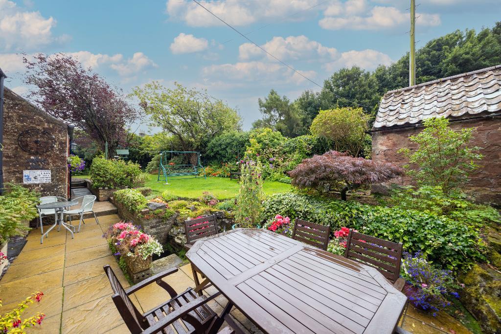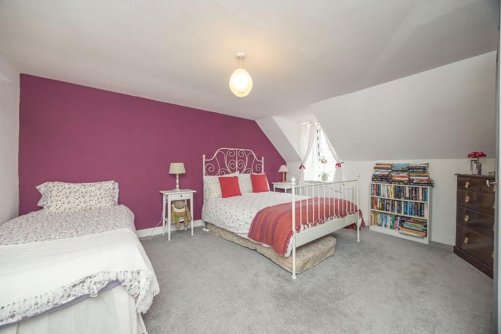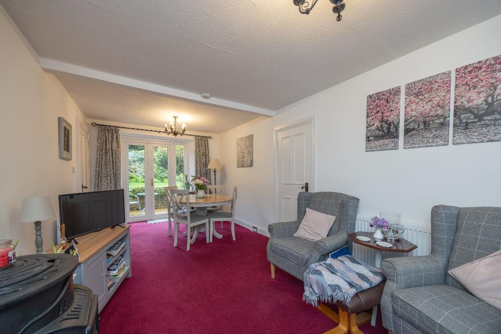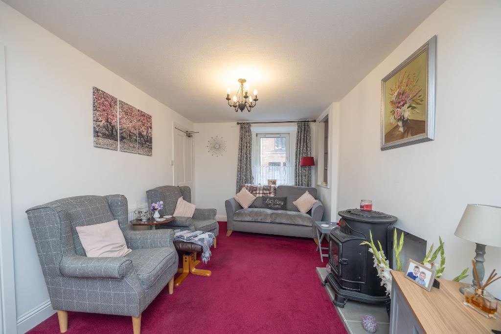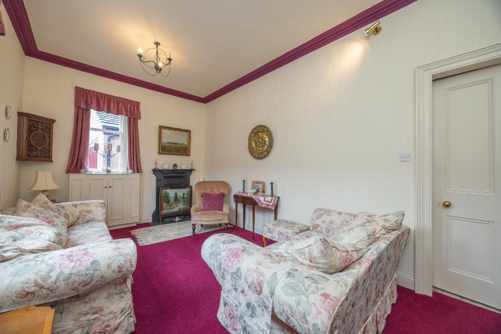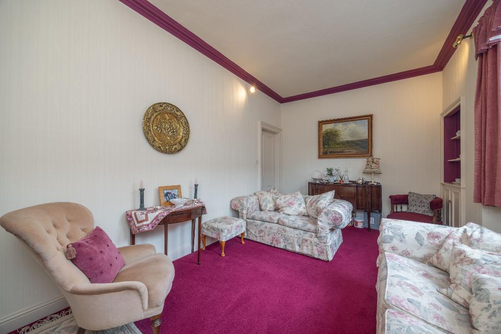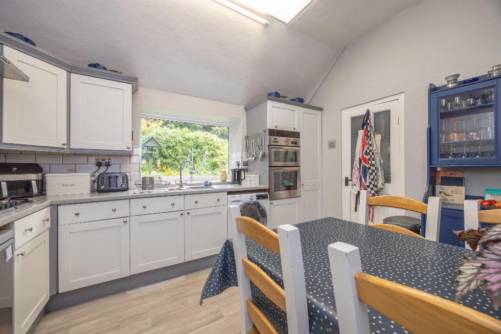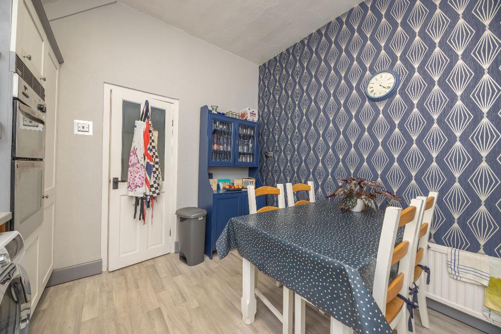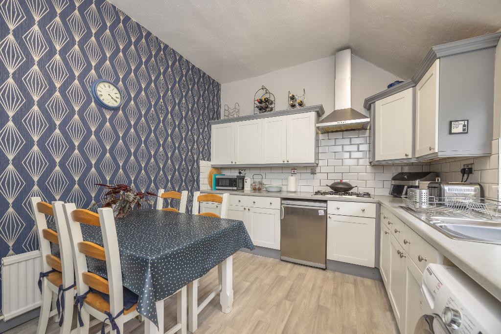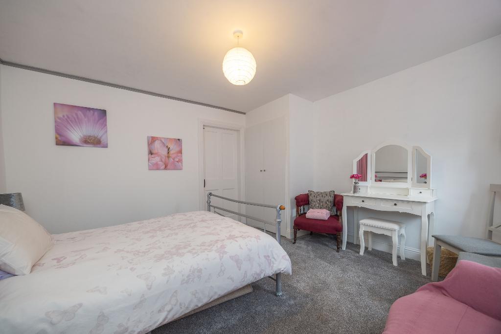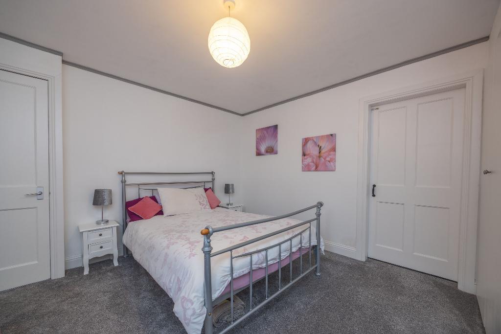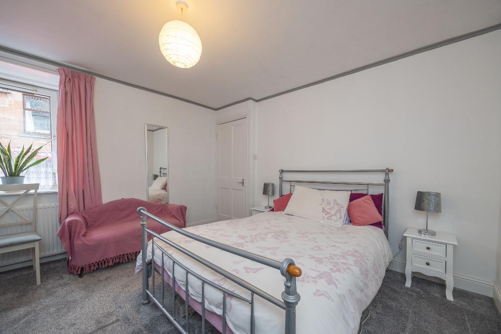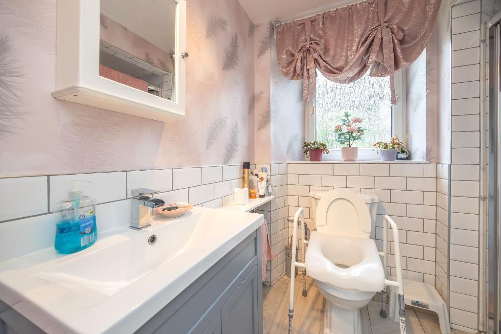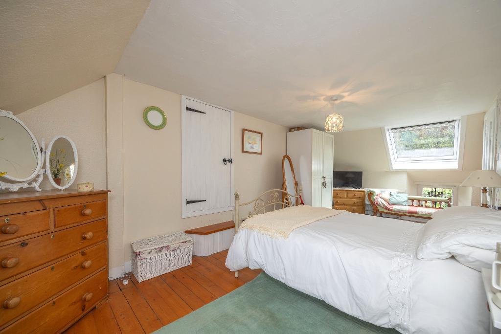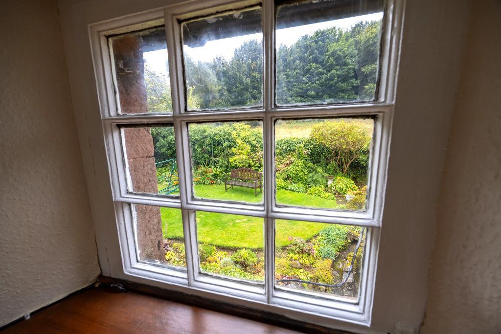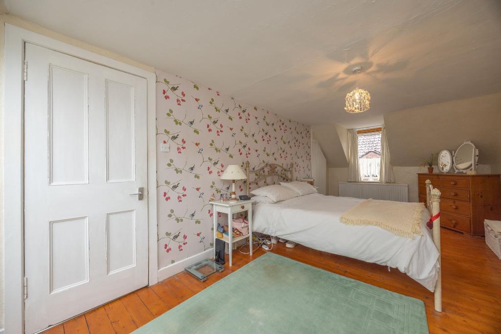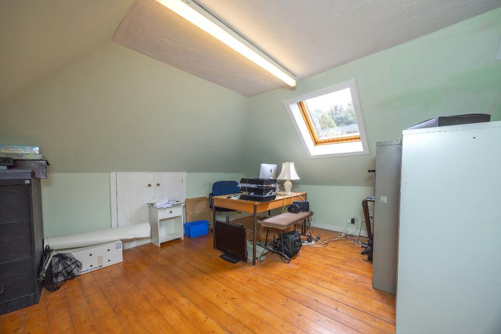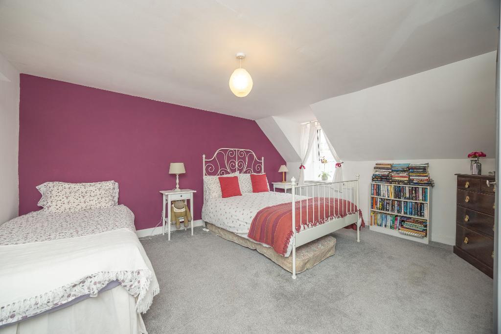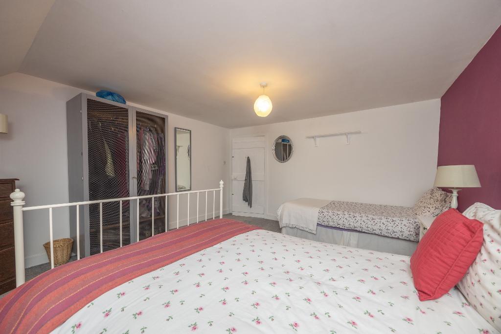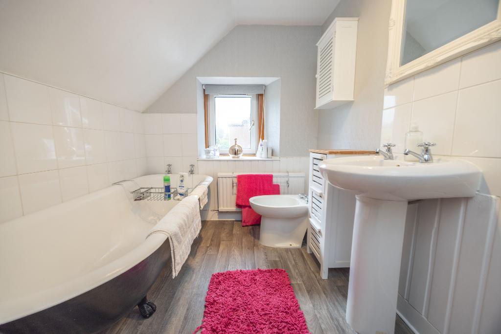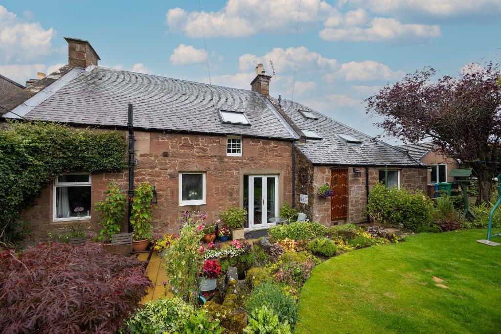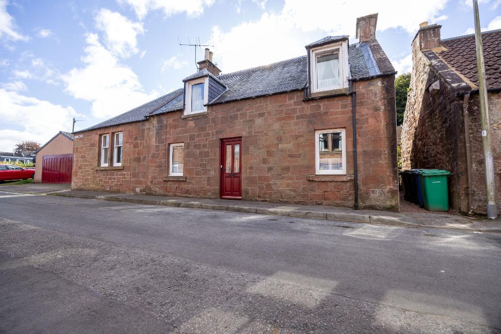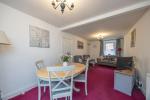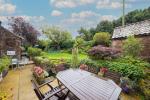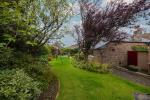Key Features
- Deceptively Spacious Detached Cottage
- Private South Facing Rear Garden
- Stone Garden Store & Double Garage
- Sitting Room with High Ceiling
- Breakfasting Kitchen
- Lounge/Dining (French Doors to Garden)
- Four Double Bedrooms
- Spacious Attic Room (Ideal Home Office)
- Four Piece Bathroom (Free Standing Bath)
- Ground Floor Shower Room
Summary
Deceptively spacious four bedroom detached cottage, with private South facing rear gardens, stone garden store and detached double garage. This delightful property offers versatile accommodation, great for a family or someone looking for a multigenerational home.
On entering the property, you gain access into an entrance hall with doors to lounge/dining room and bedroom four. Staircase leading to upper landing.
Delightful lounge with window to front and French doors overlooking the beautiful rear garden. Feature calor gas stove. Ample space for dining table and chairs. Carpet to floor. A door opens to internal hall leading to the ground floor bedrooms and shower room. A second door opens onto steps leading to the rear hallway.
Spacious hallway with high ceiling and a stable style door offering access to the rear garden. Vinyl floor. Doors offer access to the breakfast kitchen, sitting room and walk in cupboard.
The walk in cupboard is large enough for the potential of being a laundry room. Base unit and clothes pulley. Fridge freezer included in sale (sold as seen). Vinyl floor.
Well-proportioned kitchen with high ceiling and large window formation overlooking the rear garden. Wall and floor mounted units. Five ring gas hob and extractor. Fitted oven and grill. Ample worktop surfaces. Sink and drainer positioned in front of window. Space for table and chairs. Vinyl floor. Skylight to ceiling.
Charming sitting room is located to the front of the property, with high ceiling, sash & case windows, feature ornate fire surround, tiled hearth and living flame gas fire. Alcove display area with cupboard below. Fitted carpet.
Bedroom four is located to the front of the property. Space for a double bed and free standing furniture. Fitted wardrobe. Fitted carpet. Window to front. This bedroom has the potential to be utilised as a lounge area for additional family living, as the room benefits from a door leading to bedroom three.
Bedroom three is located to the rear of the property, window overlooking the garden patio area. Space for double bed. Fitted cupboard. Door opens to internal hall.
The internal hall offers access to the shower room, lounge/dining and understairs cupboard. Carpet to floor.
Shower room includes wc, wash hand basin and vanity unit. Shower cubicle with thermostatic shower and wet wall paneling to walls within enclosure. Tiled floor and partial tiling to walls. Window to rear.
Carpeted staircase leads to the upper landing which provides access to two bedrooms and bathroom. Cupboard offering storage. Hatch to loft.
The master bedroom is generous in size with a feature small nine pane window looking out to the garden. Ample space for double bed and free standing furniture. Window to front. Wooden floors. Cupboard with hanging rail. Velux window to rear. Step with door opens onto attic room.
Attic room is generous in size and is presently being utilised as an office area. Boiler located within the attic room. Velux window.
Bedroom two is spacious in size and at the moment accommodates a double and single bed along with free standing furniture. Window overlooking the front. Carpet to floor.
Family sized bathroom with wc, bidet, wash hand basin and feature free standing bath. Bathroom cabinet. Window to side. Vinyl flooring.
Externally to the rear you will find a private, beautiful mature garden with lawn and patio area offering space to entertain family/friends or an area to relax in. Shrubs and drying area. Outbuilding with power. Gate to shared side access. Pathway leading to pedestrian door to garage. Gate leading to the front of the property.
Double garage with window to rear, power and light. Off street parking for one car.
Gas central heating. A mixture of double, single and secondary glazing
EPC - D
Council Tax - E
Viewings Strictly by appointment
360 Video walk through and Home Report available on request.
Location
Strathmiglo offers primary schooling, GP surgery, hairdresser, local grocery store, village tavern and bowling club. The village is situated off the A91 ideal for travel to Perth, Glenrothes, Cupar, Kinross and Dunfermline. Glasgow and Edinburgh are approximately one hour"s driveway, and Stirling being approximately 50 minutes" drive away.
Ground Floor
Lounge/Dining Room (at widest)
9' 5'' x 21' 10'' (2.9m x 6.68m)
Breakfasting Kitchen (at widest)
10' 3'' x 12' 8'' (3.14m x 3.89m)
Walk In Cupboard (at widest)
4' 1'' x 13' 0'' (1.25m x 3.97m)
Sitting Room (at widest)
17' 7'' x 10' 11'' (5.37m x 3.34m)
Bedroom Three (at widest)
11' 1'' x 9' 4'' (3.38m x 2.85m)
Bedroom Four (at widest)
11' 10'' x 12' 5'' (3.63m x 3.82m)
Shower Room (at widest, into enclosure)
6' 0'' x 7' 2'' (1.86m x 2.2m)
First Floor
Master Bedroom (at widest)
9' 7'' x 22' 0'' (2.93m x 6.74m)
Bedroom Two (at widest)
13' 8'' x 12' 7'' (4.2m x 3.84m)
Bathroom (at widest)
6' 3'' x 8' 7'' (1.93m x 2.64m)
Attic Room (at widest into the eaves)
13' 4'' x 14' 9'' (4.09m x 4.52m)
Exterior
Garage (at widest)
19' 9'' x 16' 11'' (6.02m x 5.18m)
Additional Information
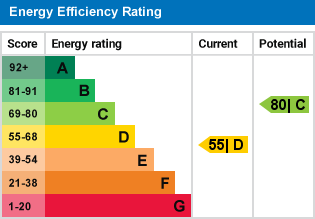
For further information on this property please call 07938 566969 or e-mail info@harleyestateagents.co.uk
MONEY LAUNDERING REGULATIONS: Intending purchasers and sellers will be asked to produce identification documentation and proof of funds via a system we pay for known as Credas (https://credas.com) Certified Digital Identity Verification Service, which is certified against the UK Government Digital Identity and Attributes Trust Framework. Via Credas we will request that you provide relevant information to allow various checks including digital identity verification. Information required from yourself for an Identity Report includes your first and last name, address and date of birth and Credas system will carry out the relevant checks/verification. Also, a photographic Identity Verification Report, which will require you to provide a current passport, driving licence or national identity card and a selfie in order to carry out a biometric analysis for verification. Along with relevant information from buyers to allow for proof of funds report. We would ask for your co-operation in order that there will be no delays.
We endeavour to provide accurate particulars from information provided by the vendor and the information provided in this brochure is believed to be correct, however, the accuracy cannot be guaranteed, they are set as a general outline only and they do not form part of any contract. All measurements, distances, floor plans and areas are approximate and for guidelines only. Whilst every attempt is made to ensure the accuracy of any floor plan, measurements of doors, windows, rooms and any other items are approximate and no responsibility is taken for any error, omission, or misstatement. The floor plan is for illustrative purposes only and should be used as such by any prospective purchaser. Any fixture, fittings mentioned in these particulars will be confirmed by the vendor if they are included in the sale or not. Please note that appliances, heating systems, services, equipment, fixtures etc have not been tested and no warranty is given or implied that these are in working order. Photographs are reproduced for general information and not be inferred that any item is included for sale with the property.
