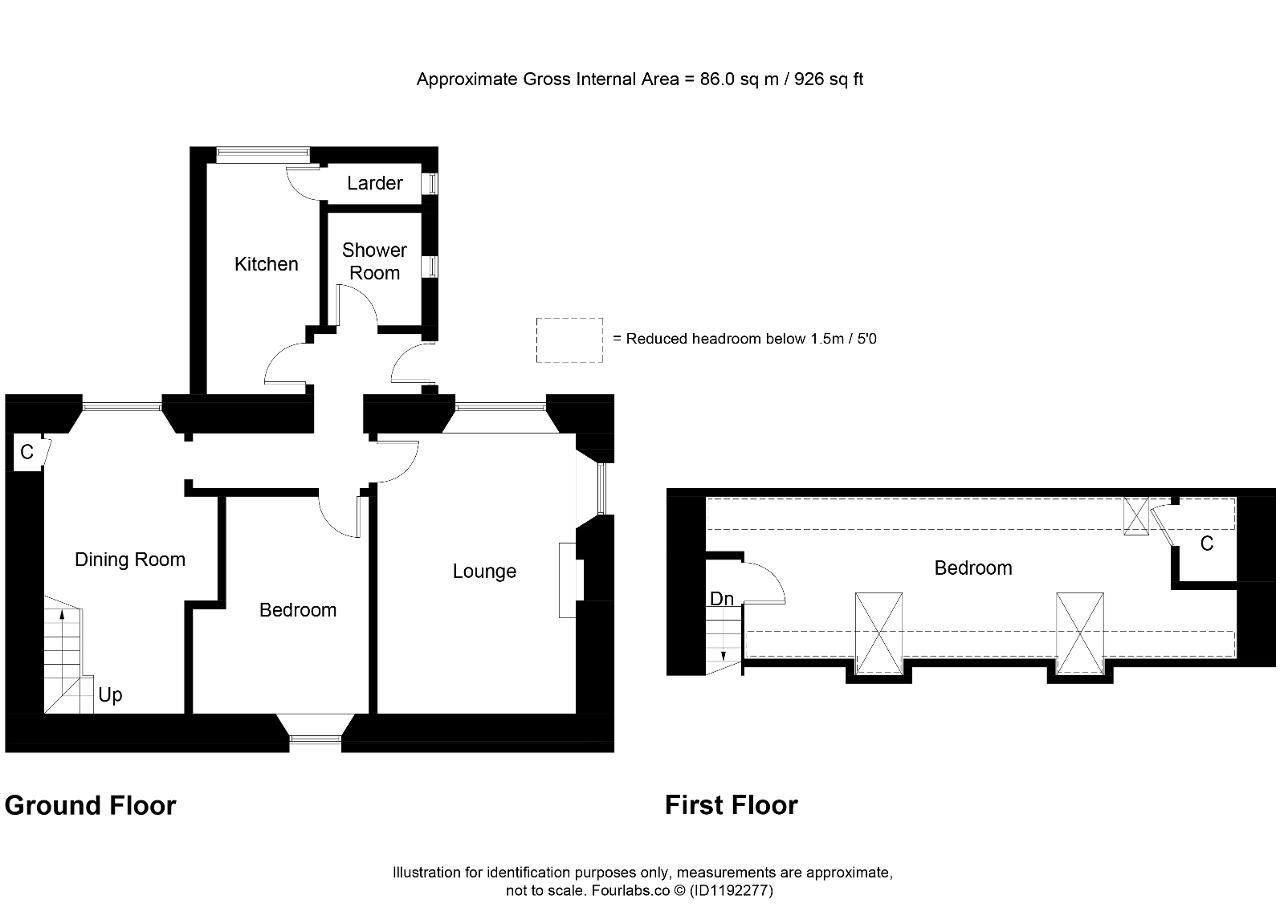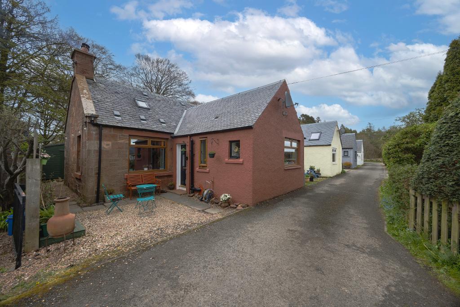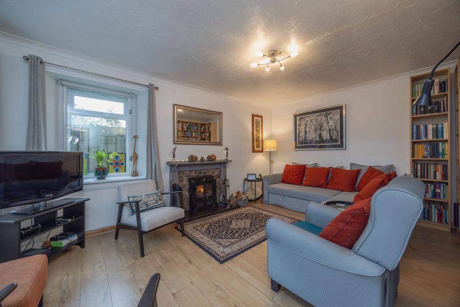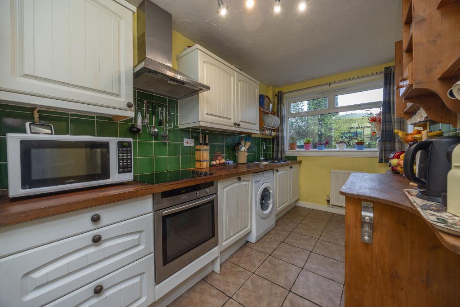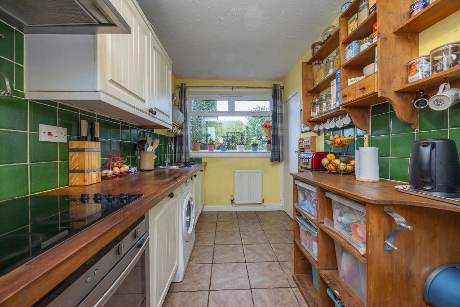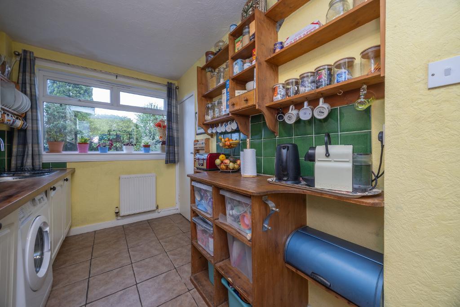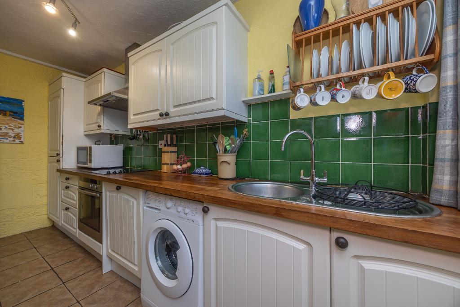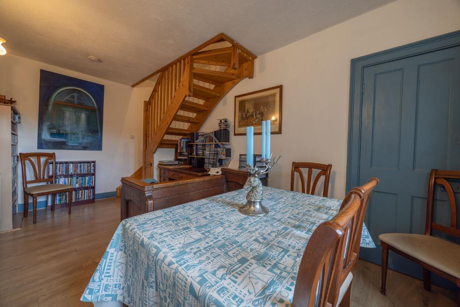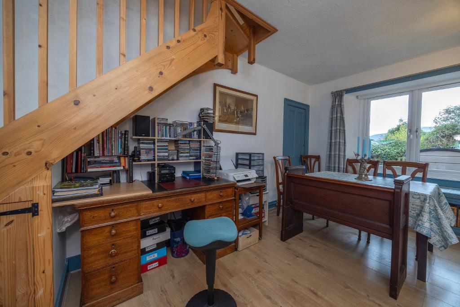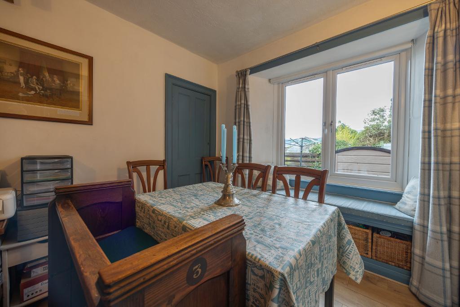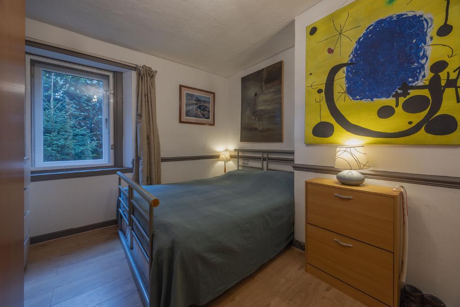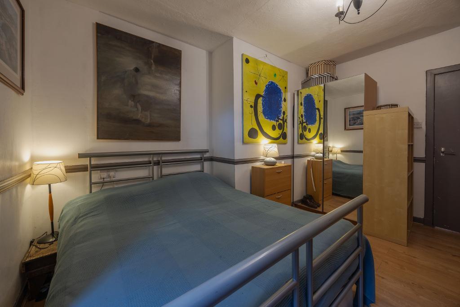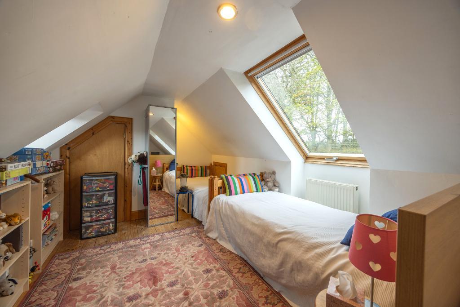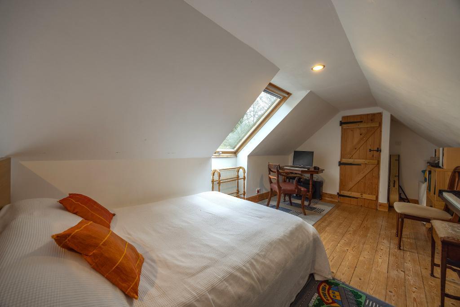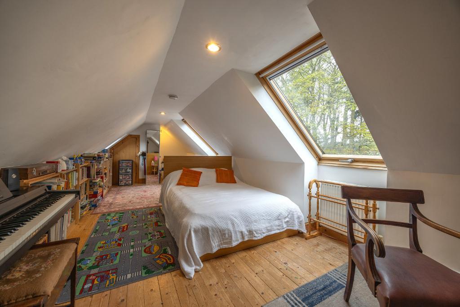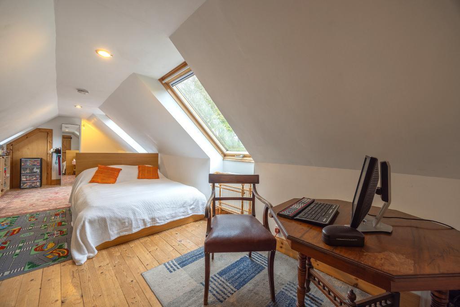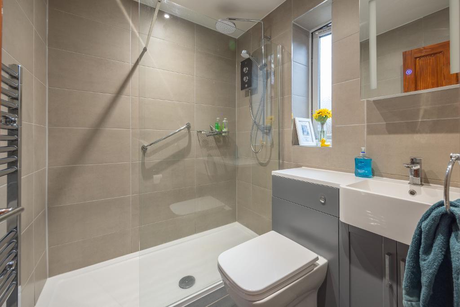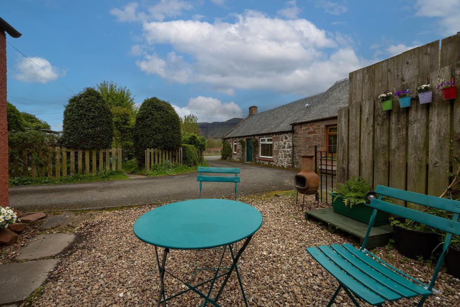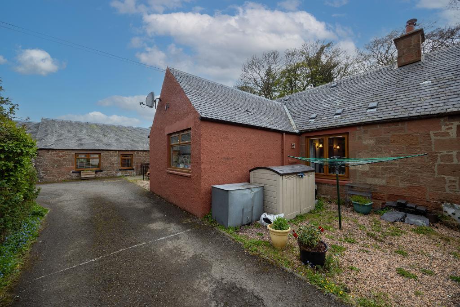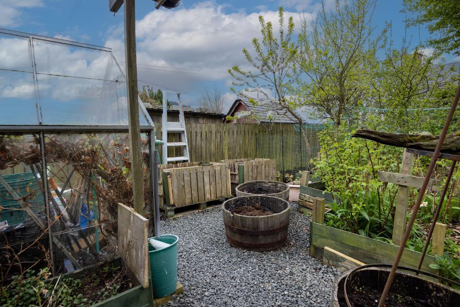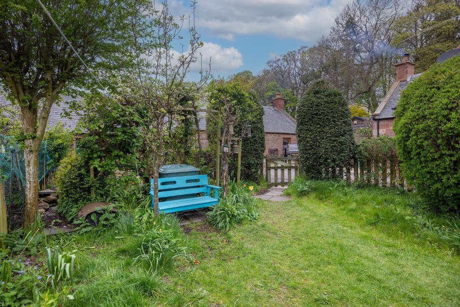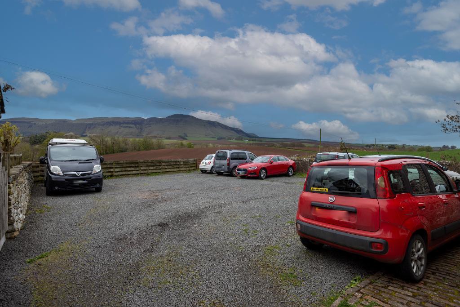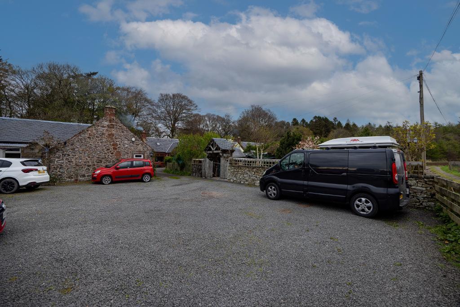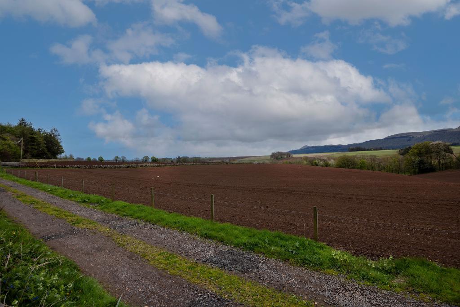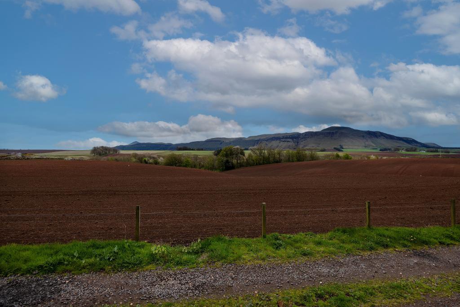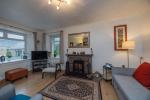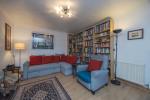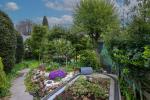Key Features
- Charming Semi Detached Cottage
- Partial Views towards West Lomond
- Lounge with Multi Fuel Stove
- Kitchen with Walk In Larder
- Dining Room
- Ground Floor Double Bedroom
- Attic Conversion Bedroom
- Stylish Shower Room
- Garden Areas to Front & Rear
- Residents/Visitors Off Street Parking
Summary
Charming semi detached two bedroom cottage with off street parking and partial views towards the West Lomond Hills. This well presented cottage benefits from an attic conversion (approx.10'7 x 28'10") presently being utilised as a bedroom/study. Ideally located for access to Countryside walks on your doorstep and local amenities in the nearby village of Strathmiglo (approx.1.7 miles). M90 approx. 4 miles which offers access to Edinburgh and beyond. Edinburgh Airport (approx.31.1 miles)
Entry is gained into a hallway with tiled floor and space for storage of coats. The hallway offers access into the kitchen and shower room. An archway leads to a further hall area with laminate fitted flooring which continues through to the lounge, ground floor bedroom and dining room. Cupboard housing the electric meter.
Spacious lounge with double glazed window formation providing a partial view towards the West Lomond Hill. A second double glazed window to side with secondary glazing offers additional natural light. Within the lounge there is a feature fireplace with stone backdrop, tiled hearth and multi fuel stove.
Fitted kitchen with country style wall and floor mounted units. Ample worktop surfaces and shelving. Integrate fridge freezer and dishwasher. Space and plumbing for washing machine. Four ring electric hob, oven and extractor above. Splash back tiling, sink and drainer. Tiled floor. Walk in larder with fitted shelving and a single glazed window.
Ground floor shower room beautifully finished includes a stylish walk in shower with a fixed shower screen, electric shower, rainfall shower head and separate handheld head. Combination wc (with sensor flush) and wash hand vanity unit. LED mirror with anti-fog demist. Towel style radiator. Tiling to walls and floor. Double glazed window offering light and ventilation. .
Ground floor bedroom offers space for a double bedroom and free standing furniture. Double glazed window with secondary glazing overlooking the rear garden area.
Well-proportioned dining room with double glazed window formation to the front and a window seat with storage area below. Storage cupboard and a fitted unit with shelving. Ample space for dining furniture. This room is presently being utilised as a dining room and work from home office area. Staircase leads to the attic conversion bedroom.
Generous sized attic conversation presently accommodating two single beds (head to head) and a double bed. Space for desk and chair. Double glazed velux window offers views towards West Lomond Hill and two further double glazed velux windows overlook the rear.
Multi-fuel stove serves the radiators, also provides hot water with combi style tank. Hot water at this tank is supplemented by an electric immersion heater.
Mixture of double glazing, single glazing and double glazing with secondary glazing.
Externally to the front you will find a gravel area outside the main door of this charming cottage offering an ideal spot to sit and enjoy the view. A further gravel area to front currently being utilised as a drying area, however, can accommodate a car if this was your preference.
A pathway leads round the back of the property to a garden area where you will find a garden shed (approx. 8ft x 8ft) with power and light. A second shed offers storage.
This cottage also has a delightful garden enclosed to the front. A gate with roses and honey suckle trellis opens onto a pathway leading to a lawn drying area with a summer house and shed. Alpen rockery, heather, shrubs and azaleas area. Raised bed area with redcurrants, blackcurrants and raspberries. Greenhouse with a potting area and establish vine. Apple and plum trees. Area housing hens.
Residents and visitors parking area with a gate leading to countryside walks.
EPC - E
Council Tax Band - B
Viewings Strictly by appointment
Home Report & 360 Video walk through available on request please contact us.
Location
The property is located just off the A91 between the villages of Gateside and Strathmiglo, ideal for commuting to Perth, Cupar, Kinross, Dunfermline and Glenrothes. The M90 (approx. 10 mins drive away) connects Edinburgh, via the Queensferry Crossing to Perth and the north and north-east of Scotland. Edinburgh and Glasgow are approx. one hour drive away. Primary schooling, GP surgery, hairdresser, local grocery store, village tavern and bowling club can be found in nearby village of Strathmiglo.
Ground Floor
Lounge (at widest)
16' 8'' x 11' 11'' (5.09m x 3.66m)
Kitchen (at widest)
13' 8'' x 6' 8'' (4.18m x 2.05m)
Dining Room (at widest)
8' 7'' x 16' 7'' (2.62m x 5.07m)
Ground Floor Bedroom (at widest)
12' 11'' x 10' 7'' (3.97m x 3.26m)
Shower Room (at widest)
6' 7'' x 5' 6'' (2.04m x 1.69m)
Converted Attic
Attic Conversion Bedroom (at widest)
10' 7'' x 28' 10'' (3.25m x 8.8m)
Additional Information
For further information on this property please call 07938 566969 or e-mail info@harleyestateagents.co.uk
MONEY LAUNDERING REGULATIONS: Intending purchasers and sellers will be asked to produce identification documentation and proof of funds via a system we pay for known as Credas (https://credas.com) Certified Digital Identity Verification Service, which is certified against the UK Government Digital Identity and Attributes Trust Framework. Via Credas we will request that you provide relevant information to allow various checks including digital identity verification. Information required from yourself for an Identity Report includes your first and last name, address and date of birth and Credas system will carry out the relevant checks/verification. Also, a photographic Identity Verification Report, which will require you to provide a current passport, driving licence or national identity card and a selfie in order to carry out a biometric analysis for verification. Along with relevant information from buyers to allow for proof of funds report. We would ask for your co-operation in order that there will be no delays.
We endeavour to provide accurate particulars from information provided by the vendor and the information provided in this brochure is believed to be correct, however, the accuracy cannot be guaranteed, they are set as a general outline only and they do not form part of any contract. All measurements, distances, floor plans and areas are approximate and for guidelines only. Whilst every attempt is made to ensure the accuracy of any floor plan, measurements of doors, windows, rooms and any other items are approximate and no responsibility is taken for any error, omission, or misstatement. The floor plan is for illustrative purposes only and should be used as such by any prospective purchaser. Any fixture, fittings mentioned in these particulars will be confirmed by the vendor if they are included in the sale or not. Please note that appliances, heating systems, services, equipment, fixtures etc have not been tested and no warranty is given or implied that these are in working order. Photographs are reproduced for general information and not be inferred that any item is included for sale with the property.
